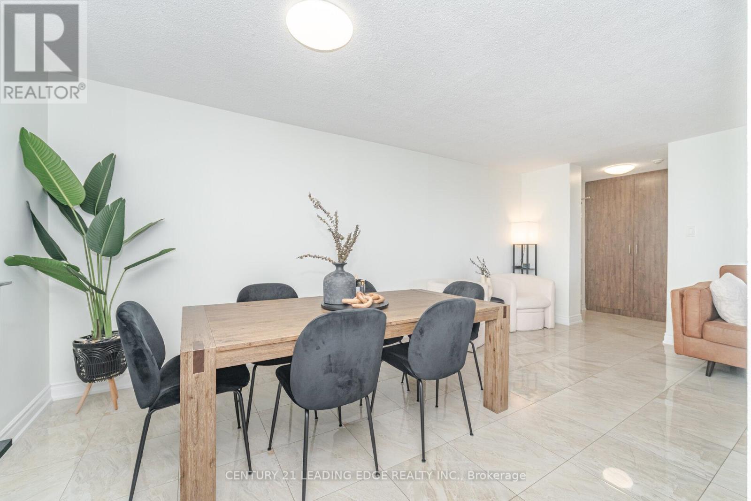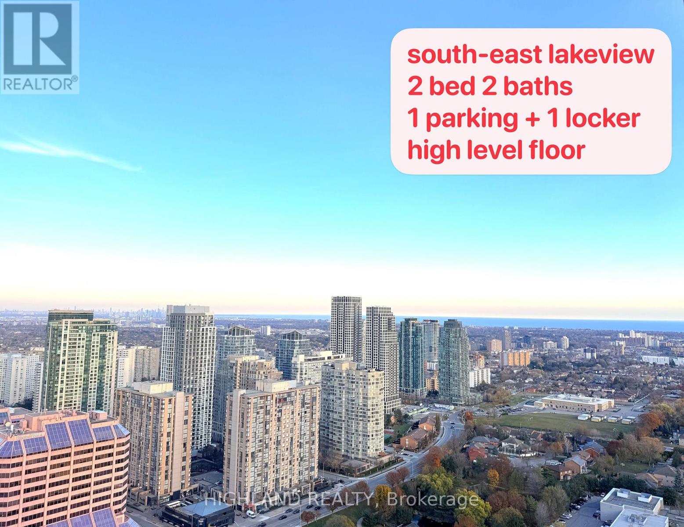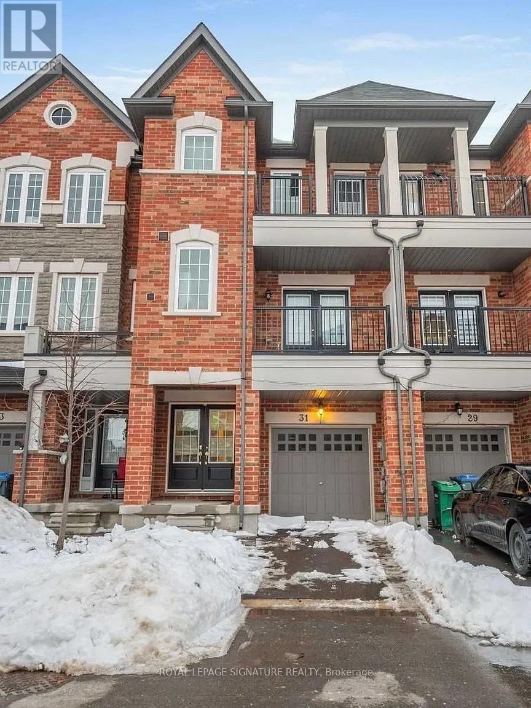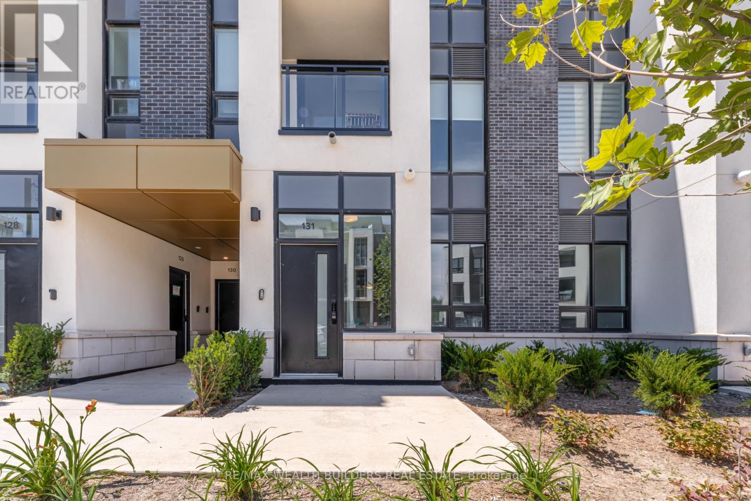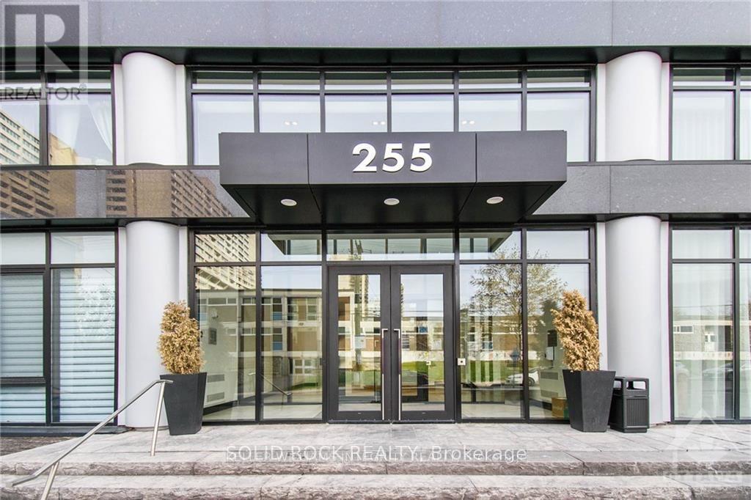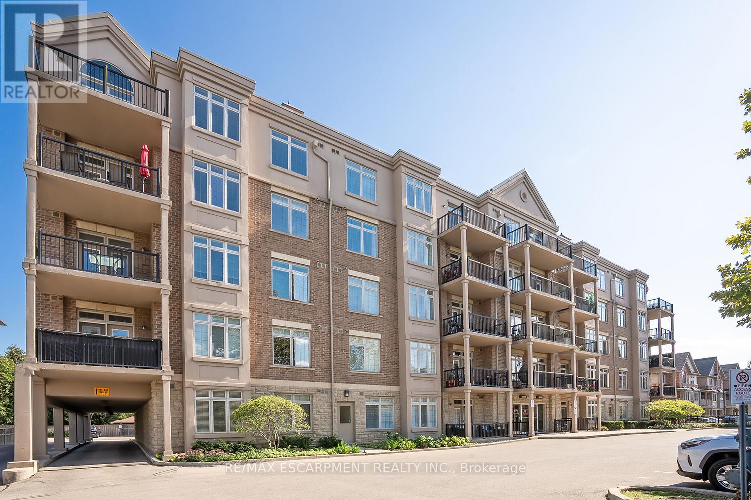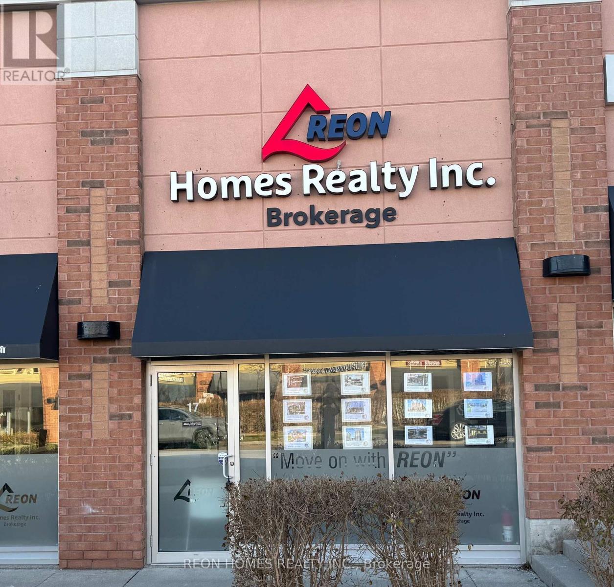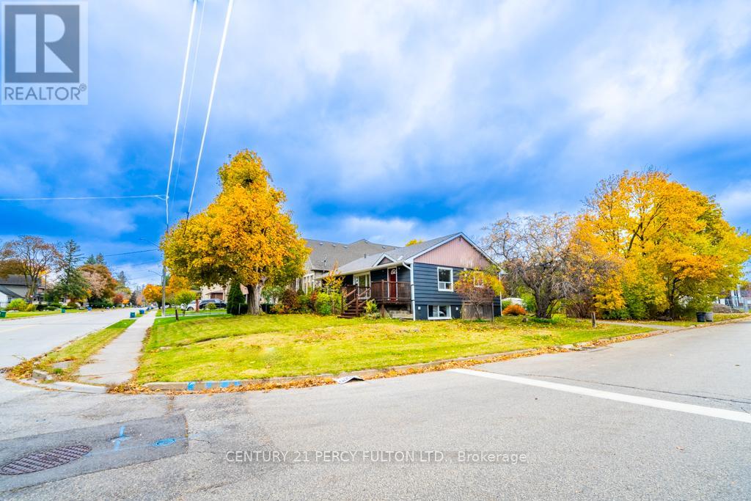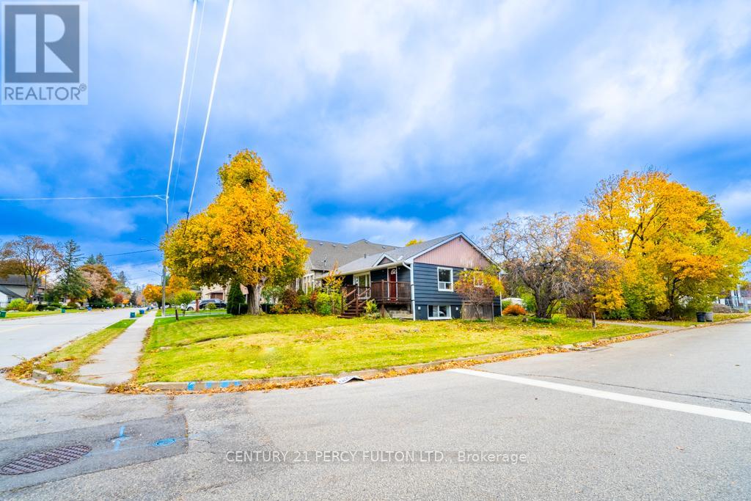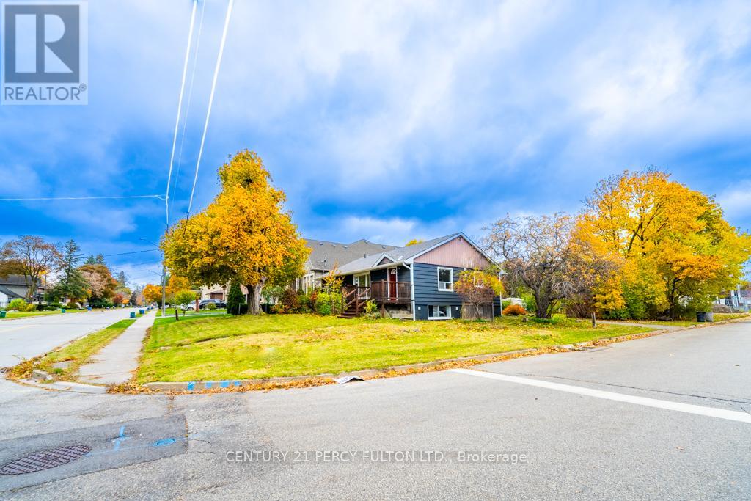1109 - 18 Knightsbridge Road
Brampton, Ontario
Welcome to this one-of-a-kind, meticulously maintained and upgraded spacious 2-bedroom unit in one of the best buildings in the Queen St Corridor/Bramalea Centre. This bright home features tile floors throughout the living room, dining room, bathroom, and hallways, offering durability, easy cleaning, and family-friendly comfort. The expansive living area easily accommodates large gatherings and flows into a generous dining space, while custom-built closets in the hallway and both bedrooms provide exceptional storage. Enjoy the open-concept balcony, perfect for relaxing summer nights or creating your own mini garden. Recently renovated from top to bottom, updates include the kitchen (2023), bathroom vanity and toilet (2023), custom second-bedroom closet (2023), bedroom flooring (2023), custom roller blinds (2023), balcony flooring and paint (2023), full unit painted (2023), and fan coil units in the living room and bedrooms (2024). Building amenities include: electrical car chargers, outdoor pool, outdoor BBQs, gym, and recently renovated party room. Conveniently located just steps from Toronto Metropolitan University's new Medical School, Bramalea City Centre, Brampton Library, GO Station/Bus, Brampton Transit, Public & Catholic Schools, Chinguacousy Park, Major Highways (407, 410, 427), Healthcare Facilities, Brampton Hospital, Police Station, and everyday conveniences like Tim Hortons, Rabba, Walk-In Clinic & Pharmacy at your doorstep. Don't miss this opportunity to make this bright and spacious apartment your new home-perfect for first-time buyers and investors alike. *** Furniture in the unit available for purchase *** (id:50886)
Century 21 Leading Edge Realty Inc.
3303 - 4015 The Exchange
Mississauga, Ontario
** One Parking & One Locker Included; A Window in Both Two Bedrooms ** High floor south-east lakeview * Welcome to this stunning & brand new 2-bedroom, 2-bathroom condo perfectly situated in the vibrant downtown core of Mississauga. Located just steps from Square One Shopping Mall, Celebration Square, Kariya Park, and countless restaurants and amenities, this unit offers the ultimate urban lifestyle. Featuring a bright and spacious open-concept layout, a large kitchen island, the modern kitchen blends seamlessly with the dining area and living room, creating an ideal space for entertaining. Laminate Floor Throughout. The living area boasts a large window that fills the home with natural light. Both generously sized bedrooms feature a large closet and an expansive window, offering comfort and functionality. Enjoy being at the center of it all walking distance to parks, public transit, the library, and cultural attractions. (id:50886)
Highland Realty
31 Shiff Crescent
Brampton, Ontario
Newly Renovated And Never Lived In, This Modern 2-Level Unit Offers A Flexible Layout That Can Function As A 2-Bedroom Studio-Style Apartment Or A 1-Bedroom Plus Great Room. Features Include 2 Full 3-Piece Bathrooms, A Sleek Galley Kitchen With Stainless Steel Appliances And A Quartz Countertop, And Contemporary Finishes Throughout. Located In A Quiet Neighbourhood Just Minutes From Hwy 410. Close To Shopping, Parks, Schools, And Transit. Perfect For Those Seeking Comfort, Style, And Convenience. (id:50886)
Royal LePage Signature Realty
131 - 3020 Trailside Drive
Oakville, Ontario
Two Bathrooms Condo Townhouse At Distrikt Trailside 2.0 Available Today! Enter From The Main Street, You Are Situated In The Prime Location of North Oakville. This Unit Offers Over 888 SqFt Of Interior Living Space, An Open & Functional Layout Space With Tons Of Natural Light And A Huge Backyard Perfect For Hosting Summer BBQs. This Unit Includes Spacious Living With Modern Finishes, Quartz Countertops, 10 Ft Ceilings And Modern Stainless Steel Appliances. Easy Access To Hwy 407 & 403, Oakville Trafalgar Memorial Hospital, Shopping, Groceries, Entertainment And Many More! (id:50886)
RE/MAX Wealth Builders Real Estate
2305 - 3985 Grand Park Drive
Mississauga, Ontario
Welcome to this exquisite corner unit that boasts a bright and spacious two-bedroom and two-bathrooms. Enjoy breathtaking panoramic views of the lake and city skyline. Perfectly situated just moments from Square One Shopping Centre, major highways, and public transit, this home offers unbeatable convenience. Residents enjoy access to premium amenities, including an indoor pool, Jacuzzi, state-of-the-art gym, party room, outdoor terrace with BBQ, and a pool table for entertainment. Additionally, the unit comes with one parking (on P2 facing the elevators) and one locker (id:50886)
Dream Maker Realty Inc.
213 - 255 Bay Street
Ottawa, Ontario
Welcome to The Bowery - Experience sophisticated urban living in this bright and spacious 1-bedroom plus den condo, perfectly located just steps from the LRT station, Parliament Hill, shopping, fine dining, and public transit.This beautifully designed suite features elegant hardwood flooring, neutral tones, and oversized windows that fill the space with natural light. The open-concept layout offers a seamless flow from the modern kitchen - stainless steel appliances - to the inviting living and dining area. Enjoy your morning coffee or evening unwind on the generous private balcony. Every detail has been thoughtfully designed for comfort and convenience, with in-unit laundry, a storage locker, and heated underground parking included. Bike racks and visitor parking are a bonus in this underground area. The Bowery delivers an elevated lifestyle with world-class amenities located on the 18th floor, including a saltwater pool, sauna, fully equipped fitness centre, party room, and rooftop BBQ terrace - all with breathtaking views of Ottawa. Two elegant guest suites are also available for visiting friends and family. Just a short walk to major bus routes, restaurants, and shops, this property offers modern living at its finest in one of Ottawa's most desirable downtown locations.24-hour irrevocable on all offers. (id:50886)
Solid Rock Realty
4 Lawnview Court
Brampton, Ontario
*****Legal Basement Apartment***** in the Heart Lake area, Good For Investor ((( Fully Renovated ))) (Spent Over $100000) First Time Buyer Rental Income around $5500/- per month Featuring A Good Size Eat In Gourmet Kitchen With Elegant Slate Floors, Pot Lights & Ss Appls, Warm & Inviting Living Room & Dining Room With Hardwood Floors & Walkout To Deck, Fully Renovated from top to bottom. New Washrooms, New Floor, New Kitchen, New SEPERATE side Entrance to the basement. For the owner, full privacy to the backyard, New Appliances, It's a good solution for a mortgage helper, Upstairs a spacious master bedroom, The upper level also boasts a second full bath for added convenience , Finished Legal Basement With 2 Bedrooms & 3Pc Bathroom. Upper Level Boasts Good Size Bedrooms, Located on a child-friendly street, Lake Park, Trails, a community center, library, sports fields, and quick access to Hwy 410, Conveniently Located In A Prime Neighborhood Of Brampton (id:50886)
RE/MAX President Realty
503 - 396 Plains Road E
Burlington, Ontario
2 bedroom, 2 bathroom corner suite at 'Westwood' in the heart of Aldershot! Just minutes from downtown Burlington and steps to the GO station, Royal Botanical Gardens, LaSalle Park/Marina, Burlington Golf & Country Club, library, schools, restaurants, stores and highway access! 1,214 sq.ft. of open concept living space with 9' ceilings and loaded with natural light. Spacious kitchen with stainless steel appliances, pot lighting, granite and large peninsula overlooks the bright and open living/dining area with a walkout to a generous private balcony. Primary bedroom with two large closets and 4-piece ensuite as well as a large second bedroom with access to another 4-piece bathroom directly across the hall. Oversized in-suite laundry/utility room. Two side-by-side underground parking spaces. Lockers are available to rent. Pet friendly building (no weight limit) and loads of visitor parking! (id:50886)
RE/MAX Escarpment Realty Inc.
#17 - 25 Karachi Drive
Markham, Ontario
**COMMERCIAL UNIT FOR SALE**. This fully updated and move-in-ready unit offers a practical layout featuring a welcoming conference room, three private office rooms, work station and a washroom, making it ideal for a wide range of uses including professional services, medical or dental offices, accounting firms, retail stores, beauty or hair salons, and more. The unit faces Karachi Dr. and provides excellent convenience with free parking available directly in front of the unit, plus additional parking in the main plaza lot. Situated in a busy and highly desirable business plaza just south of Hwy 407, the property is surrounded by major retailers such as Costco, Home Depot, Canadian Tire, Staples, major banks, restaurants, and numerous small businesses. With several nearby condo buildings and a large residential community, this location offers exceptional exposure and strong potential for continuous foot traffic. (id:50886)
Reon Homes Realty Inc.
Main - 243 Ruggles Avenue
Richmond Hill, Ontario
Welcome to this very cozy, beautifully renovated bungalow on a large 60x135 ft lot in one of Richmond Hill's most sought-after family neighborhoods! Surrounded by new multi-million dollar homes, this bright open-concept residence offers 3 spacious bedrooms and 2 bathrooms in the main living area, featuring a modern kitchen with quartz countertops, new cabinets, and laminate flooring. The second bedroom includes access to a huge attic with great potential. Outside, enjoy a vegetable garden, two garden sheds, and a long driveway that fits up to 3 cars. Conveniently located near top-rated schools (Arts and International Baccalaureate), multiple parks, David Dunlap Observatory, public library, trails, shops, and just minutes to Yonge St, GO Train, and Mackenzie Health Hospital. This move-in ready bungalow is a true gem and a must-see! (id:50886)
Century 21 Percy Fulton Ltd.
Bsmt #1 - 243 Ruggles Avenue
Richmond Hill, Ontario
Beautiful, Bright 1-Bedroom Basement in Prime Richmond Hill Location! Welcome to this spacious and well-maintained 1-bedroom basement unit featuring large above-ground windows that bring in plenty of natural light. Enjoy a New kitchen, open-concept living area, generous bedroom, and a private 3-piece bathroom-perfect for comfortable everyday living. The unit has a separate entrance, offering complete privacy. Located in one of Richmond Hill's most sought-after family neighborhoods, just minutes to Yonge St, GO Train, top-rated schools, parks, trails, shopping, and Mackenzie Health Hospital. Ideal for a single professional or couple. One parking spot available. (id:50886)
Century 21 Percy Fulton Ltd.
Bsmt #2 - 243 Ruggles Avenue
Richmond Hill, Ontario
Bright & Private Bachelor Basement Unit in Prime Richmond Hill! Cozy and functional bachelor basement unit with a separate entrance, perfect for a single professional. The space features an open-concept living/sleeping area, a full kitchen, and a private 3-piece bathroom. Large windows provide excellent natural light, creating a bright and comfortable environment. Located in one of Richmond Hill's most desirable neighbourhoods-close to Yonge St, GO Train, top-rated schools, parks, trails, shopping, and Mackenzie Health Hospital. One parking spot available. (id:50886)
Century 21 Percy Fulton Ltd.

