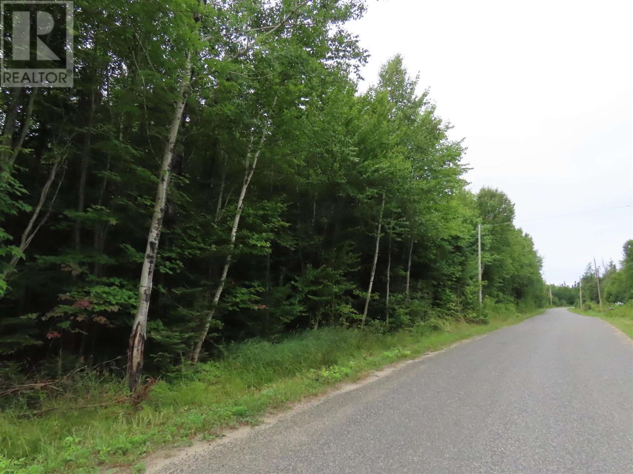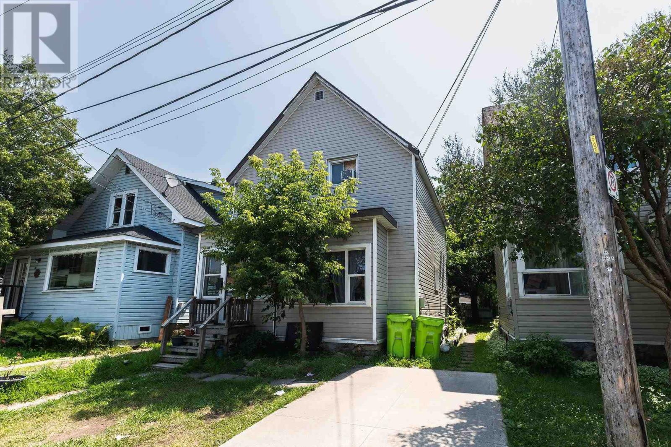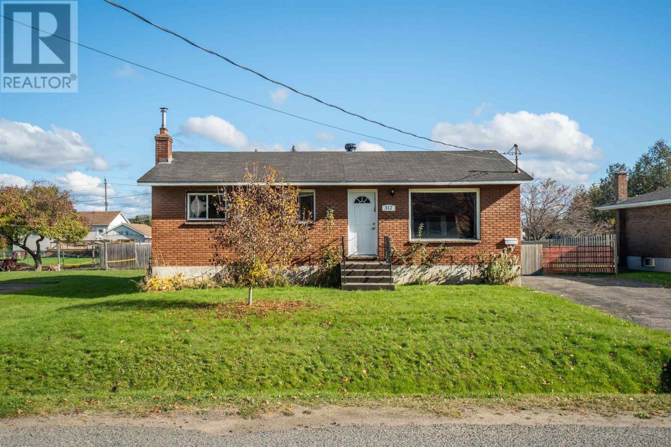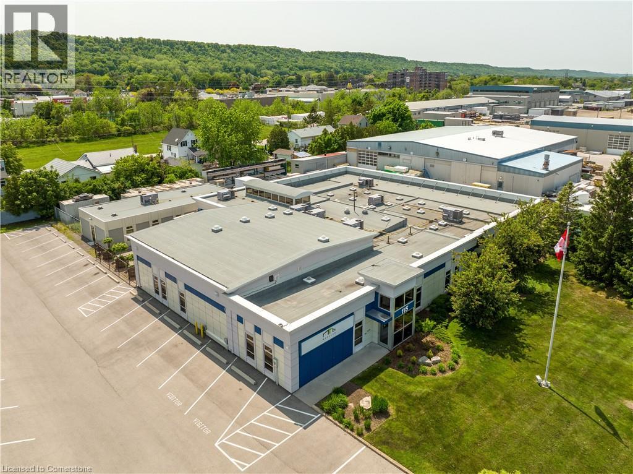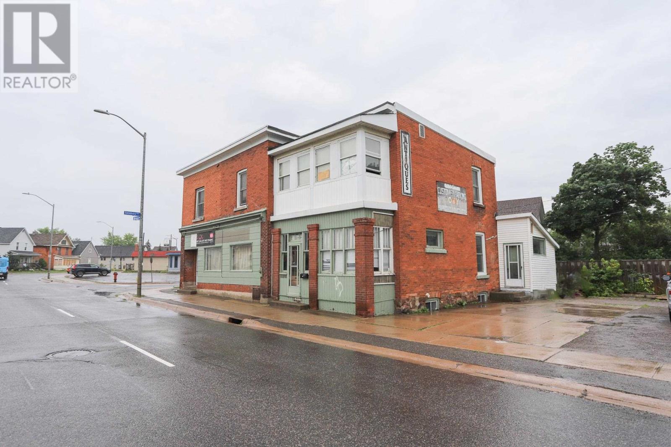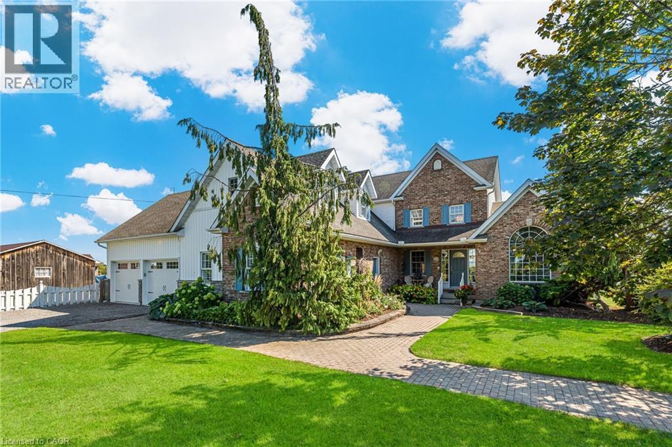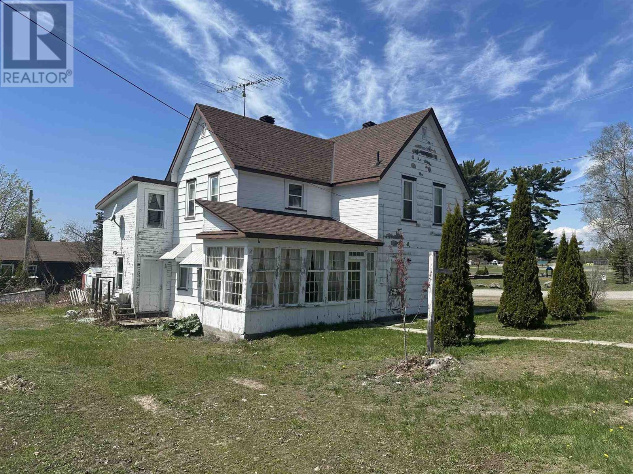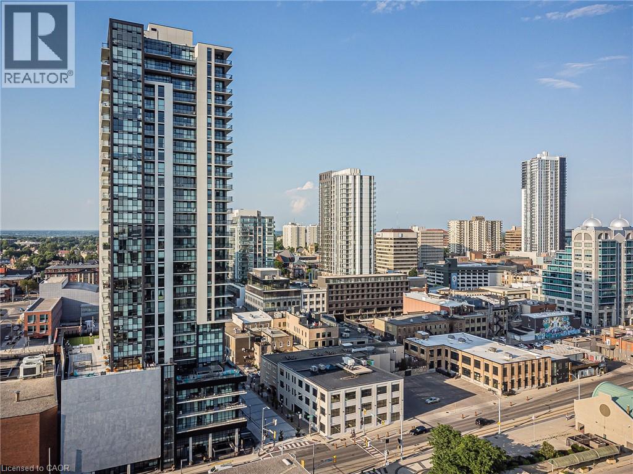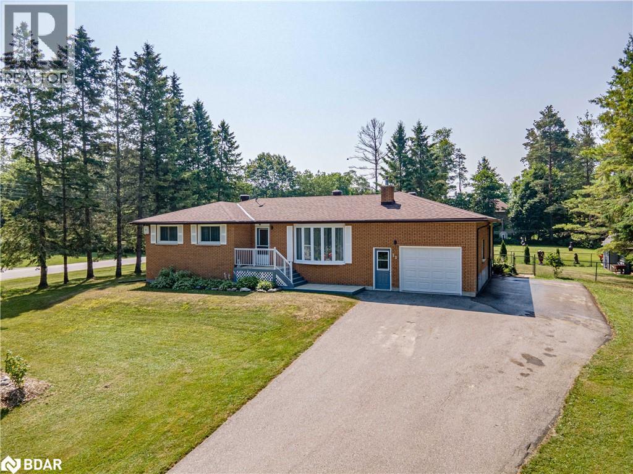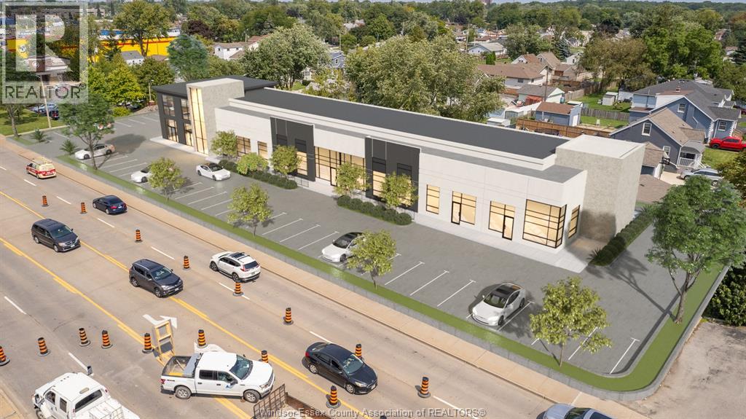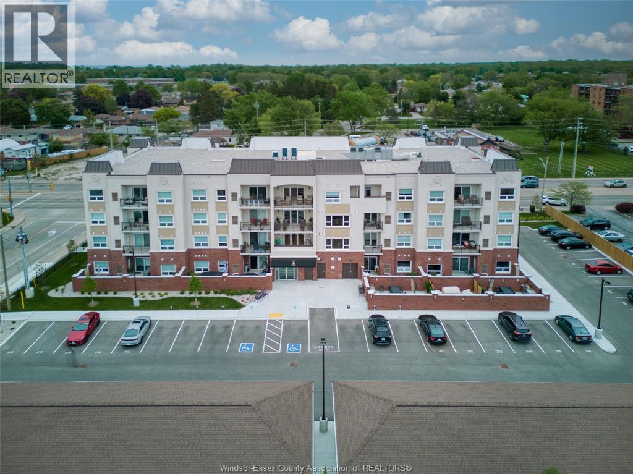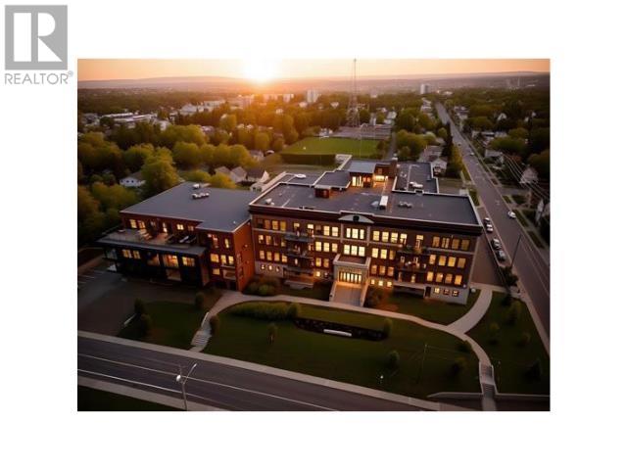Pt Sec 27 Marlette Dr
Goulais River, Ontario
293 Acres of recreational woodlands, close to lake Superior at Marlette Bay. 2800 feet frontage , possible development opportunity. Softwood and hardwood forest, building locations , private location. (id:50886)
Eric Brauner Real Estate Brokerage
22 Blucher St
Sault Ste. Marie, Ontario
Solid duplex featuring a 2-bed unit on the main and 1-bed unit upstairs. Separate meters, updated flooring, gas forced air heat (2020), and full basement for storage. Great investment opportunity in a central location! (id:50886)
Century 21 Choice Realty Inc.
312 Whitney Ave
Sault Ste. Marie, Ontario
Affordable 3+1 bedroom bungalow in a a very desirable west-end location. Main floor features bright living and kitchen spaces with updated flooring throughout. Lower level offers a finished rec room and additional bedroom or office space. The home sits on a large, fully fenced lot with a deck, storage shed, and plenty of parking. Gas heat with central air were installed in 2017. Great opportunity to add your own finishing touches and build equity. Call today to view! (id:50886)
Century 21 Choice Realty Inc.
115 South Service Road
Grimsby, Ontario
Introducing 115 South Service Road. This rare and unique opportunity is for any business looking to establish themselves in one of the most premier, highly visible and Accessibility location along the QEW. The location is approximately 45 min to Toronto or US boarder, 30 min to Hamilton Airport or port. Industrial building will consist of over 16,544 sqft. This property consists of of 443' if highway frontage, over 16'19' ceiling height. Whether you are seeking an industrial and/or office space to lease or purchase, 115 South Service Road is your gateway to growth and success in a booming area. Secure your place next to the future of Grimsby Innovation Centre, occupancy 1st Q 2026 (id:50886)
Royal LePage Macro Realty
346 Bruce St
Sault Ste. Marie, Ontario
**Prime Investment Opportunity: Income-Generating Multifamily Property** Located at 346 Bruce Street , Sault Ste. Marie this multifamily building features three distinct units, each offering strong rental income and significant potential for future growth. The upstairs three-bedroom unit rents for $1608/month plus utilities, providing a spacious and comfortable living space. The lower two-bedroom unit, rented at $1,350/month plus utilities, is cozy and well-maintained and recently renovated. Additionally, there is an unfinished bachelor unit with great potential to increase cash flow. This property is cash flow positive, with reliable tenants and ready for the next investor. It's conveniently located near schools, shopping centres, and public transportation, making it an attractive option for renters. With low maintenance needs and room for value-adding renovations, this multifamily property presents a solid investment opportunity with immediate returns and future development possibilities. Call today to schedule a viewing and explore its potential! (id:50886)
Century 21 Choice Realty Inc.
1053 Line 3 Road
Niagara-On-The-Lake, Ontario
Beautifully maintained custom 2-storey home situated on 2 picturesque acres, surrounded by vineyards! This 3368sqft home showcases several living spaces, ideal for multi-generational & growing families. Welcoming front porch leads into a spacious foyer. French doors open into a lovely den/music room with a cathedral ceiling and a large window overlooking the landscaped front yard. The living room has a focal fireplace, flanked by beautiful windows. This house is designed for entertaining. The kitchen is the centre of the home. Sit down and sample a glass of local wine at the oversized centre island and enjoy an amazing meal with family and friends in the formal dining room. Generous main floor laundry room opens opens to screened-in15x14 porch and to a separate covered deck, ideal for barbecuing in any weather. The main floor also includes a two piece guest bathroom, and the primary bedroom suite with double entry doors, walk-in closet and updated 3-piece ensuite bath. Stand-alone glass shower with rain shower head for the perfect spa experience. Spacious mud room off of the 2 car garage has large double closets and leads into a very spacious office with separate entry. Primary bedroom/ensuite/office have California shutters. On the second floor, two bedrooms share a generous jack and jill bath, each with their own vanity. The second bedroom has a gorgeous window seat overlooking the backyard and the lush surrounding vineyards. The third bedroom, upper hall and stairs showcase brand new carpeting. The second floor also includes a huge bonus room, as well as a large dressing room custom furnished by Closets By Design. The basement is the perfect in-law suite with over 1300 sqft of living space, private entrance, and brand new flooring, gas fireplace and all new kitchen appliances! New furnace and hot water heater as well. 40x60 machine shed has 2 large bays perfect for large vehicles and equipment. One side also serves as a workshop with heated floors and washroom. (id:50886)
Royal LePage NRC Realty Inc.
62 Queen St
Thessalon, Ontario
Step inside this early 1900's home to see the fantastic opportunity that awaits the right buyer. Featuring over 1800+ sq feet of living space with three good size bedrooms on the upper level, and a 20x22 detached garage. Set in a fantastic location, a short walk will have you everywhere you need to be in the great town of Thessalon. Although the home is in need of updates throughout, the potential is endless! Reach out today to book a private showing! (id:50886)
Royal LePage® Northern Advantage
60 Charles Street W Unit# 1111
Kitchener, Ontario
Vacant and ready to lease now! In one of downtown Kitchener's trendiest new buildings, Charlie West, here lies an opportunity to lease a condo in pristine condition. Suite 1111 is an accessible unit and offers 733 sqft of spacious interior living space with an impressive 109 sgft private balcony with eastern sunrise views of downtown Kitchener. The 1 bed/1 bath plus Den condo features upgraded flooring throughout with no carpet, a spacious kitchen with white quartz countertops, stainless steel appliances, pot lights, and a breakfast bar with seating for 3. Charlie West is an upscale, 31 story, modern glass design condominium developed by Momentum, and loaded with amenities such as a fitness centre, entertainment room, social lounge, outdoor terrace, pet run, and a concierge. There is a parking license included for underground secure parking. Situated in the heart of downtown Kitchener, you'll be immersed in a vibrant community filled with local eateries, trendy boutiques, Victoria Park, School of Pharmacy, Innovation District, and steps to the Google headquarters. Charlie West’s central location provides easy access to public transportation including the LRT and upcoming transit hub, making your daily commute a breeze anywhere in Waterloo Region or Toronto. Call today for your private showing. (id:50886)
Condo Culture
25 Lamers Crescent
New Lowell, Ontario
INCREDIBLE VALUE!! Welcome to 25 Lamers Cres, a stunning bungalow in New Lowell, offering bright, sun-filled living space with an open-concept, carpet-free design. The modern eat-in kitchen features a breakfast bar and two walkouts to the deck, perfect for indoor-outdoor living. A cozy gas fireplace warms the spacious living room, while main-level laundry adds convenience. The main floor boasts three bedrooms, including a primary suite, and two full bathrooms. Notably, the washer, along with the shower and sink in the second main-floor bathroom, are connected to a separate gray water tank. The finished basement impresses with a massive rec room with a gas fireplace, two extra bedrooms, a full bathroom, and ample storage. Outside, enjoy a large private lot with an inground pool - with new pool heater, oversized 24ft x 15ft single garage, deck, gas BBQ, and beautifully landscaped yard with mature trees. Located in a great family-friendly neighborhood, just minutes from Stayner, Collingwood, and Angus. (id:50886)
Keller Williams Experience Realty Brokerage
2656, 2664, 2668, 2676 Howard Avenue
Windsor, Ontario
Prime development opportunity located amongst one of the main traffic corridors and highest exposure areas in the city of Windsor! This unique parcel features 236 ft frontage of commercial zoning neighboring amongst prime operators including Devonshire Mall, fast food, medical, and banking. Close proximity to residential neighbourhoods, and easy access to both EC Row highway and international borders. Four fully rented residential homes and vacant city owned land to the north side of the property add further flexibility. Contact the listing agent for further information. (id:50886)
Remo Valente Real Estate (1990) Limited
7887 Edgar Unit# 304
Windsor, Ontario
Welcome to Riverside's premier condominium, The Edgar by Brotto Development. This building will impress you with its gorgeous finishes and unparalleled amenities. This well appointed 2 bed 2 bath professional suite is designed with tasteful, modern details, including a statement wall with an electric fireplace in the living room and double extra wide patio doors. This spacious, well-maintained newer construction will leave you with no hassle, allowing you to lock and leave. You will also love the primary bedroom including a walk-through closet w/shelving and an ensuite bath. Featuring 2 spacious sleeping spaces with bright windows and 2 full baths, this space is ideal for working professionals and retirees. Outside you will notice a generous balcony will allow you to enjoy the urban life outside of the suite. This luxurious building also offers an Outdoor Courtyard with BBQ's, Fitness Centre, Yoga Studio, Club Lounge, and a Storage Locker. A beautifully crafted building and suite in Windsor's Riverside neighbourhood, truly a must see! (id:50886)
Deerbrook Realty Inc.
3207 96 High St N
Thunder Bay, Ontario
Welcome to #3207 at Hillcrest Neighbour Village Condos — where lifestyle meets comfort in the heart of College Heights. This west-facing 2-bedroom, 1-bath condo offers 1,420 sq. ft. of bright, open living with 10-foot ceilings, a unique layout, and an 18'11" balcony to enjoy Lake Superior sunsets every night. Modern finishes include quartz countertops, quality flooring, and designer fixtures. Enjoy exceptional amenities — rooftop terrace, fitness studio, pickleball & basketball courts, theatre room, and more — all just minutes from downtown Thunder Bay. (id:50886)
Royal LePage Lannon Realty

