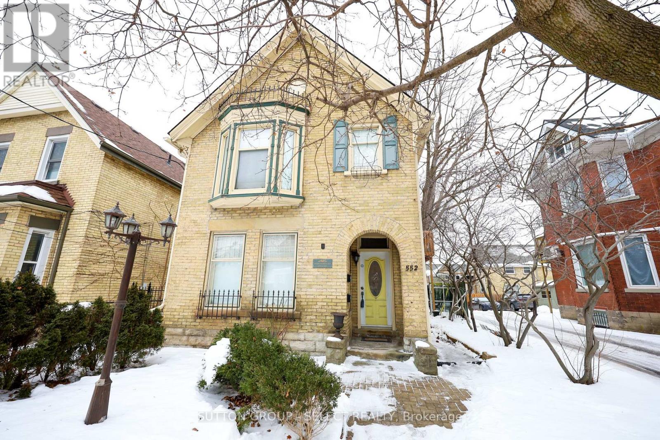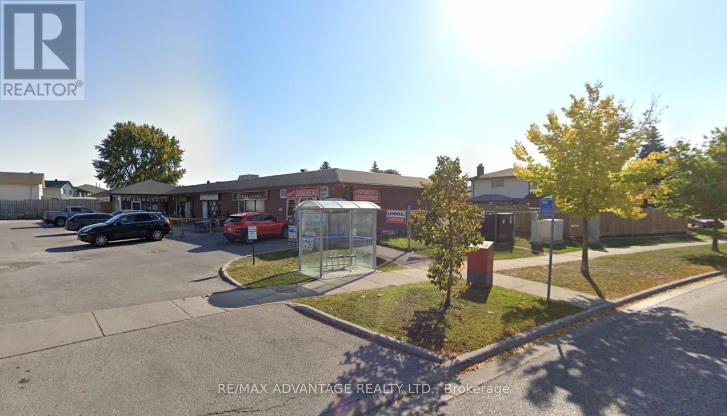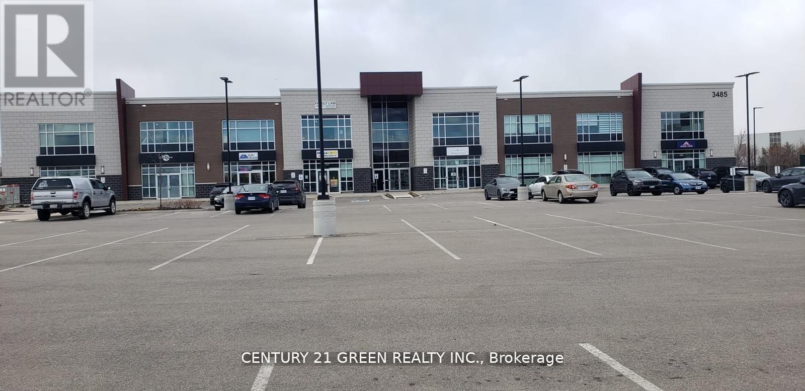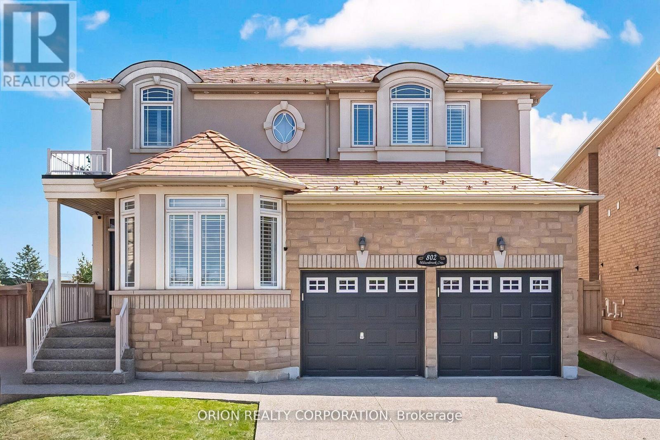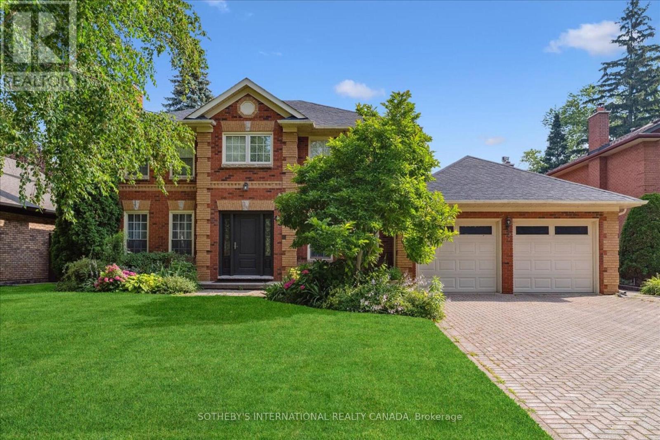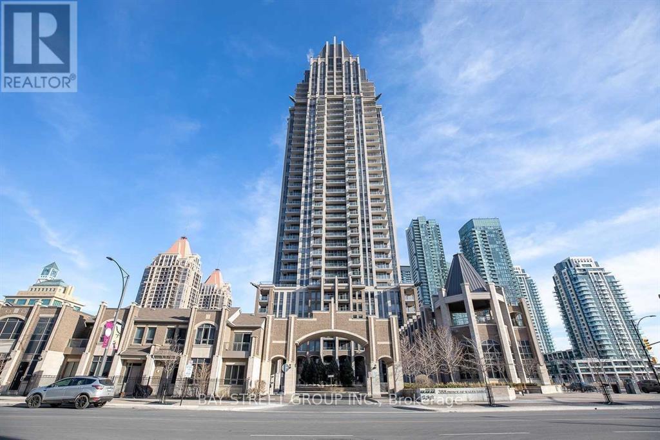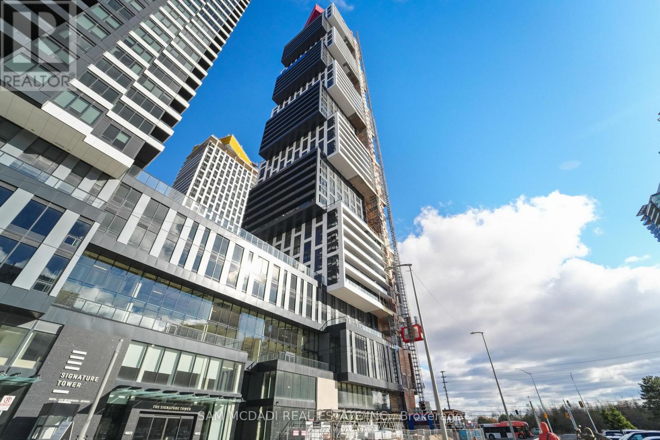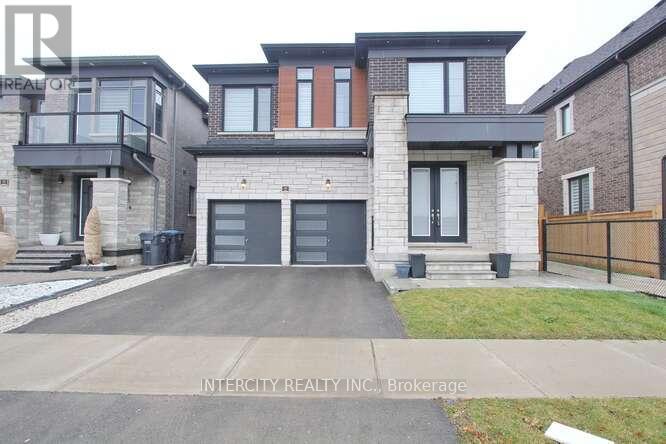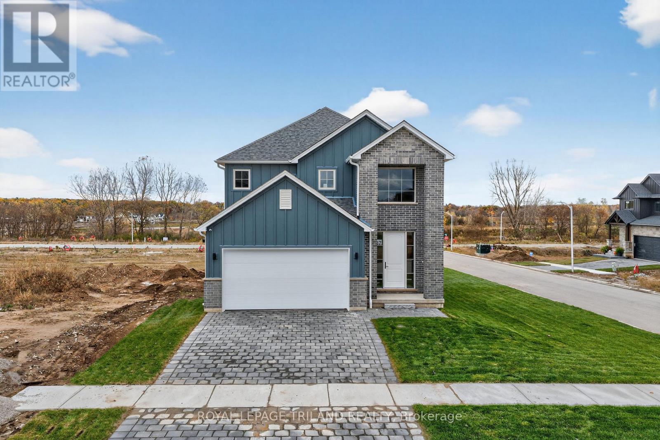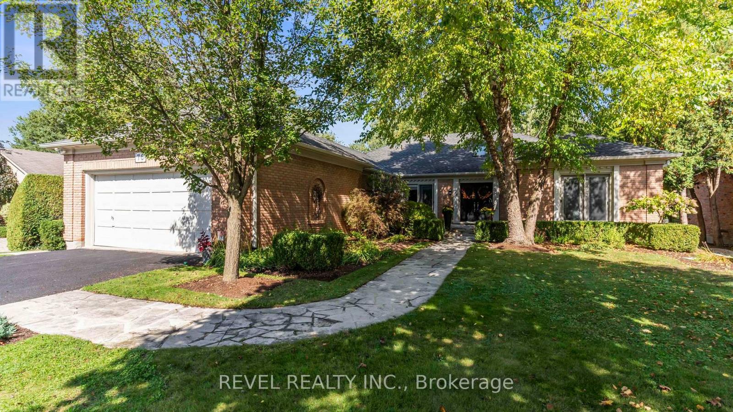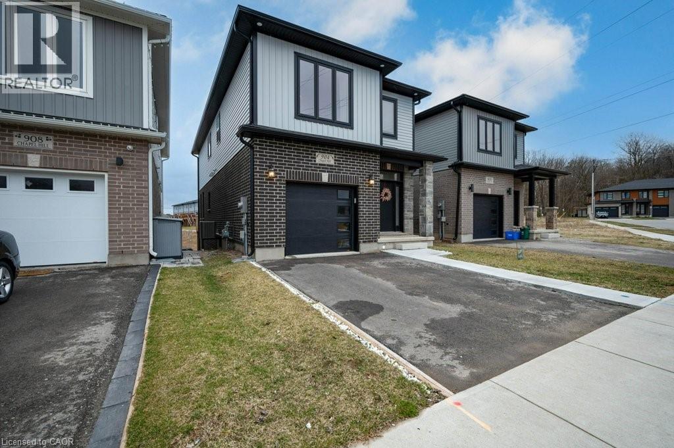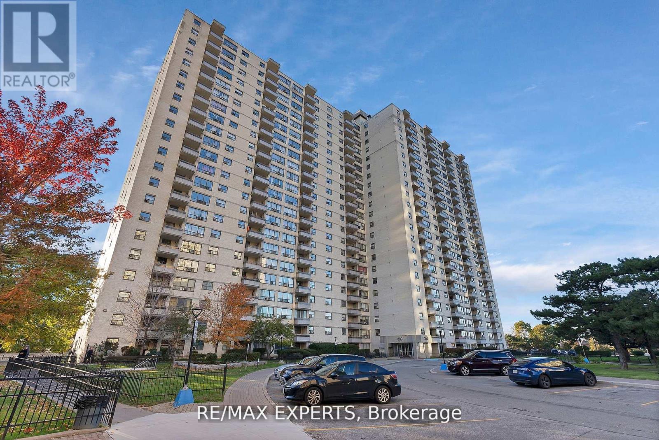552 Adelaide Street N
London East, Ontario
Great investment property close to downtown with short bus rides to both of Fanshawe College and Western University. Fully tenanted property with total rental income of $3645 per month (upper leased until Nov 2026 - $1495, and main is month to month - $2150) with tenants paying all utilities. Tenants are planning on staying. Fully funded this property has a capitalization rate about 5.5% meaning right from the start it is cash flow positive. Building was cleaned up and renovated in 2023 so very little can be expected in terms of maintenance fees for the next few years. Rents are slightly below market value meaning this building will perform more strongly and be an even better addition to your portfolio as time progresses. This yellow brick home sits on the edge of Woodfield and Old East Village. The main floor has 2 large bedrooms plus a basement with additional room. The upper has 1 bedroom plus den, both with in suite laundry. Property is being sold fully furnished excluding tenants belongings. Parking is at the rear of the building and access is off of Princess. (id:50886)
Sutton Group - Select Realty
2&3 - 3 Glenroy Road
London South, Ontario
Commercial Space for Lease - 3 Glenroy Rd, Units 2 & 3Prime commercial opportunity in a busy neighborhood plaza! This main floor space offers a total of 1,800 sq ft, with the option to divide into two 900 sq ft units. Ideal for a variety of businesses, the plaza is already home to a pharmacy, pizza place, and convenience store, ensuring steady local traffic and great visibility. This unit was previously a restaurant and comes with a commercial hood, some existing kitchen equipment, and a functional setup perfect for food service. The interior is immaculate, featuring seating for approximately 70 patrons, four washrooms, and a clean, modern layout. Convenient free customer parking is available right out front, making it easy for clients and staff alike. Perfect for restaurants, cafés, or other retail/service businesses in a thriving area. Contact us today to schedule a viewing or inquire about leasing one or both units. Base rent $20/sqft plus TMI $12/SQFT (id:50886)
RE/MAX Advantage Realty Ltd.
214 - 3485 Rebecca Street
Oakville, Ontario
Excellent Opportunity to Lease A King Ridge Crossing Built Office space in the Prime/Desirable Neighborhood of Bronte West in Oakville. This Prime space is perfect for Businesses seeking a modern, Professional environment and presents a fantastic opportunity to establish or grow your presence in Oakville. This Prime space is perfect for Businesses seeking a modern, professional environment and presents a fantastic opportunity to establish or grow your presence in Oakville. Close Proximity to Highway 403, QEW, Lakeshore and an Abundance of Amenities, Bright Open Space for Office, Building includes use of Common Kitchen and Washrooms. Surround by Industrial, Retail, Upscale Residential and the Burloak Marketplace. (id:50886)
Century 21 Green Realty Inc.
802 Miltonbrook Crescent
Milton, Ontario
Exceptional 3,200 sq. ft. home on a premium lot backing onto walking trails in one of Milton's most sought after neighbourhoods. Includes a legal 1,100 sq ft Basement Apartment with a separate entrance, 9ft ceilings, 2 bedrooms + Den, complete with large windows and fire-rated doors. Ideal for extended Family or Rental Income. Featuring $200,000 in Premium Upgrades, this Home offers 4 spacious Bedrooms, a NEW Custom Kitchen with Bosch Appliances, a NEW Laundry Room, NEW Powder Room and Custom Built-ins in All closets. Additional upgrades include interior and exterior Pot Lights, Electric Fireplace, Central Vac and Hardwood Throughout. A standout feature is the Copper Penny Metal Interlock Roof with a transferable lifetime warranty. The Property provides Parking for 6 cars and an EV Charging Station. The Finished Lower Level includes a gym area, cold room, and ample storage in addition to the Legal Basement Apartment. Exterior Upgrades include an exposed Concrete Driveway, Interlock Patio, Premium Landscaped Backyard, and an Inground Sprinkler System. Conveniently located near the Milton Sports & Tennis Centre and walking trails, and close to top amenities, This Home offers Luxury, Comfort and Exceptional Income Potential. (id:50886)
Orion Realty Corporation
43 Shore Gardens
Oakville, Ontario
Welcome to this stately 4+1 bedroom executive residence nestled on a quiet, tree-lined courtsouth of Lakeshore Road in one of Oakville's most prestigious neighbourhoods. Situated on aspectacular, pool-sized lot just steps from the lake and scenic shoreline trails, this house offers over 3,000 sq. ft. of beautifully finished living space, plus a fully finished lower level. A grand foyer with a sweeping hardwood staircase and soaring ceiling sets the tone, leading toan elegant living room with fireplace and a formal dining room-ideal for entertaining. The Heart of the home features a chef's kitchen with rich wood cabinetry, granite countertops,stainless steel appliances, and a centre island. The kitchen opens to the breakfast area and spacious family room with a stunning brick fireplace wall and walkouts to the private backyard and patio. A convenient wet bar further enhances the entertaining space. New wide-plank hardwood flooring on the main level and plush broadloom upstairs complement the freshly updated bathrooms. The upper-level primary retreat features a private balcony, walk-in closet, and aspa-inspired ensuite. Three additional generously sized bedrooms and an updated 4-piece bath complete this level. The finished basement includes a recreation room, a media room with wood-burning fireplace, a fifth bedroom, a full bathroom, and a sauna-ideal for guests or multigenerational living. Enjoy the best of Oakville living-steps to Sheldon Creek Park,shoreline paths, and minutes to vibrant Bronte Village shops, cafés, and the Bronte GO. Easy Access to QEW, 30 minutes to Pearson or downtown Toronto. (id:50886)
Sotheby's International Realty Canada
3705 - 388 Prince Of Wales Drive
Mississauga, Ontario
Experience luxury living in this stunning spacious corner penthouse unit! Featuring a versatile 1+Den layout with 2 modern bathrooms, ideal for a second bedroom with private doors. Both bedrooms are next to big windows offering breathtaking views. Boasts 9-foot ceilings and elegant hardwood flooring throughout. Just a 4-minute walk to Sheridan College and 7 minutes to Square One Shopping Centre - your perfect downtown oasis! Conveniently located steps from the Living Arts Centre, YMCA, library, public transit, cinemas, top restaurants, and more. Enjoy first-class building amenities, exceptional management, and a vibrant community. LA is the landlord (id:50886)
Bay Street Group Inc.
#2907 - 4015 The Exchange
Mississauga, Ontario
Beautiful brand-new 2-bedroom, 2-bath condo in the highly sought-after Exchange District, offering modern urban living in the heart of Mississauga. This bright and spacious northwest-facing suite sits on the 29th floor and features an open-concept layout with floor-to-ceiling windows that fill the home with natural light. The modern kitchen is equipped with built-in stainless-steel appliances, Trevisana soft-close cabinetry, a Kohler pull-out faucet, quartz counter top, and a stainless-steel undermount sink. The living area offers plenty of room to relax or entertain and walks out to a large private balcony with stunning city views. Both bedrooms are generously sized. The primary includes a walk-in closet and a luxurious 3-piece ensuite with a walk-in shower, while the second bedroom has its own closet, large window, and access to a full 4-piece bathroom with a deep tub. This carpet-free suite is complete with 9' smooth ceilings, in-suite laundry, and one underground parking space. Residents enjoy resort-style amenities including an indoor pool, whirlpool spa, steam room, half basketball court, fitness auditorium, games room, lounge, rooftop garden with BBQs, outdoor firepits, meeting rooms, and a business centre. Located steps from Square One, Celebration Square, restaurants, grocery stores, parks, MiWay transit, and GO Transit, with quick access to Highway 403. This stunning condo offers the perfect blend of modern style, comfort, and unbeatable convenience. (id:50886)
Sam Mcdadi Real Estate Inc.
19 Galvin Avenue
Caledon, Ontario
Welcome to 19 Galvin Ave, Caledon, 2936 Sq Build by Fern brook in August/2023.Double Door Entrance, Large Size Widows, Fully fenced, Good Size back Yard with BBQ Gas line, 9 Feet Ceiling on all 3 floor, 4 Bedroom, Jack & Jill, Total 4 Washroom, 3 full washroom on the 2nd Floor, Separate Legal side door Entrance. Legal Basement Permit in Hand for 2B/Room & Entrance from the back yard, New Paint, Extended Kitchen with Quartz Back Splash, Pot Lights, Central Vacuum, Security Camera, Family Room, Den and separate Living Area and much more to list. (id:50886)
Intercity Realty Inc.
39 Allister Drive
Middlesex Centre, Ontario
TO BE BUILT! Werrington Homes is excited to announce the launch of their newest project in beautiful Kilworth Heights West! Priced from $849,900, the builder has created 6 thoughtfully designed floorplans offering either 3 or 4 bedroom configurations and ranging in size from 1,751 - 2,232 sq ft above grade. Werrington is known for offering high quality finishes, at affordable pricing, and these builds are no exception! As standard all homes will be built with brick & hardboard exteriors, 9 ft ceilings on the main and raised ceilings in the lower, hardwood flooring throughout the main, generous kitchen and counter top allowances, second floor laundry, paver stone drive and walkways, ample pot lights & a 5 piece master ensuite complete with tile & glass shower & soaker tub! With the higher ceiling height and oversized windows in the basement, this offers a fantastic canvas to add additional living space if required! Follow our pre-designed basement plans that provide a rec room, 4th / 5th bedroom & bath or create your own based on your needs! Kilworth is an outstanding family-friendly community minutes from shopping and amenities in London with access to renowned schools, parks, and trails. Nothing has been left to chance: Great floorplans, reputable builder, awesome finishes, all in one of the most sought-after neighbourhoods in the area! NOTE: this listing represents the "Sunridge" plan. The interior images and virtual tour for this listing represent a completed Sunridge home with various upgrades throughout (i.e. finished basement, covered rear deck etc.) (id:50886)
Royal LePage Triland Realty
76 Tallwood Circle
London North, Ontario
A rare opportunity to own a one-of-a-kind Loyens built ranch in the prestigious Tallwood Circle enclave. This 5-bedroom, 4-bathroom home offers approximately 4,680 sq. ft. (MPAC) of finished living space on a professionally landscaped walk-out lot backing onto mature trees and protected green space offering complete privacy and a truly serene setting.Inside, the Bielmann designed kitchen is a chef's dream with a 15-ft granite island, Viking 6-burner gas stove, custom beech cabinetry, custom built-in desk, and a cozy hearth room with gas fireplace. The formal dining area features custom backlit shoji doors, while Sambuca maple hardwood, slate, and ceramic flooring flow throughout the main level. Three fireplaces, skylights, built-in Sonos sound system, and ambient lighting add warmth and style.The luxurious primary suite features dual walk-in closets, ensuite heated floors, a jetted tub, rain shower, Toto bidet. A second main-floor bedroom offers a cheater ensuite with walk-in shower. The walk-out lower level includes three spacious bedrooms (two with full-height windows), a gym with rubber flooring and mirrors, an office and a five-piece bath. Step outside through the French Pella doors to your own private retreat leading to a multi-level composite deck with Hydropool hot tub, two retractable power awnings, flagstone patio with a built-in Napoleon BBQ, and a heated garden room. For the GOLF enthusiast, the backyard features a private putting green with sand trap and a netted driving range all framed by a stunning treed backdrop that feels like your own private country club.If you're a buyer searching for an architectural home with character in a world of cookie-cutter houses, this is your dream property uniquely designed, impeccably built, and perfectly located.This home blends luxury, lifestyle, location, an entertainer's dream and a rare offering in London's much sought-after enclave. (id:50886)
Revel Realty Inc.
904 Chapel Hill Court
Kitchener, Ontario
Welcome to this stunning 4-year-old single detached home offering over 2,000 sq. ft. of above-ground living space in one of Kitchener’s most desirable communities. Designed with comfort and elegance in mind, this 3-bedroom, 2.5-bathroom residence features 9 ft ceilings on the main floor, abundant natural light, and a thoughtfully designed layout perfect for modern family living. The gourmet kitchen is a chef’s dream with granite countertops, high-end stainless steel appliances, upgraded lighting, and stylish finishes throughout. The open-concept living area includes an electric fireplace and flows seamlessly to the dining area and deck—ideal for entertaining. Upstairs, a second-floor family room provides extra living space, while the convenient second-floor laundry adds everyday ease. The walkout basement offers endless potential for a future in-law suite or recreation area, and the home’s location on a private, and secure court provides peace of mind. Best of all, this property backs onto a small lake, creating a picturesque backdrop for your daily life... SECONDARY UNIT POTENTIAL with walkout basement!! (id:50886)
RE/MAX Real Estate Centre Inc.
1013 - 390 Dixon Road
Toronto, Ontario
Beautiful, sun-filled, carpet-free 3-bedroom condo in prime Etobicoke! Features a renovated bright living/dining area, modern kitchen & stainless steel appliances, ensuite laundry, and large open balcony. Spacious bedrooms with windows & closets .Includes 1 owned underground parking space. Enjoy great amenities: indoor pool, gym, sauna ,convenience store, hair salon, gated security, visitor parking, and lush green grounds with walking trails & dog park. Excellent location near Pearson Airport, Hwy 401/427/27, schools, parks, shopping & TTC/GO transit. Maintenance fee includes Heat, Hydro, Cable TV & Internet! (id:50886)
RE/MAX Experts

