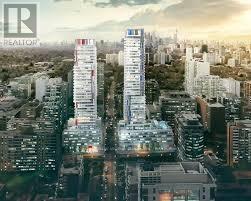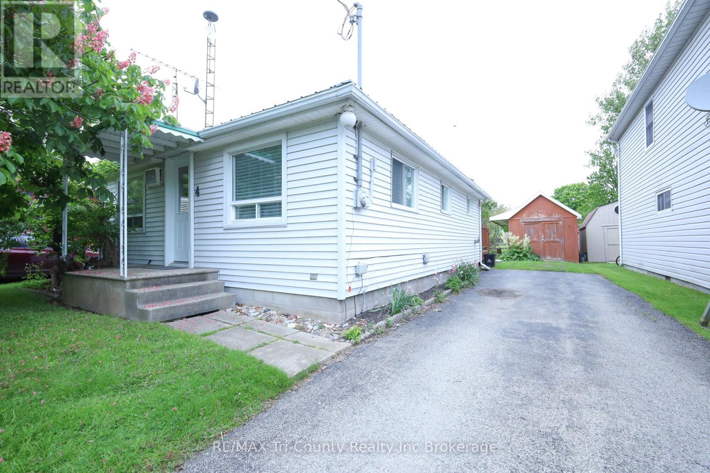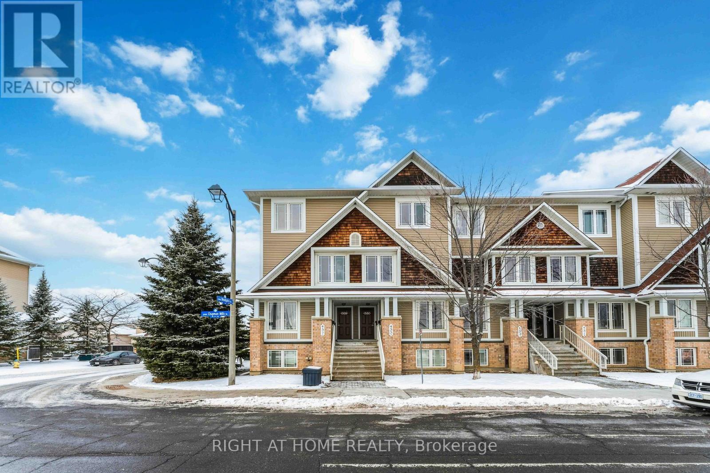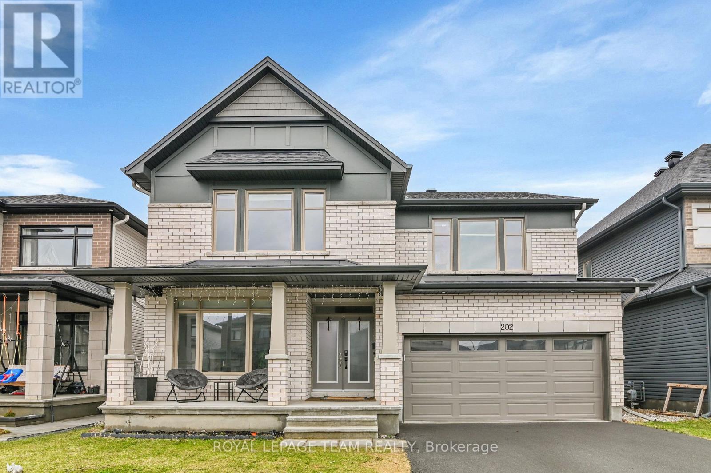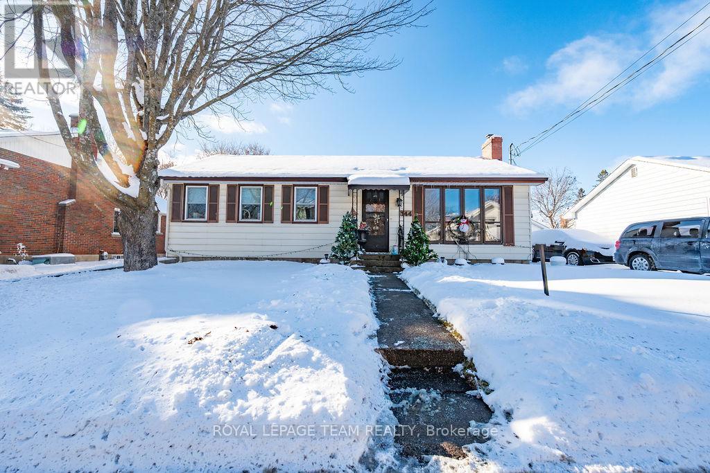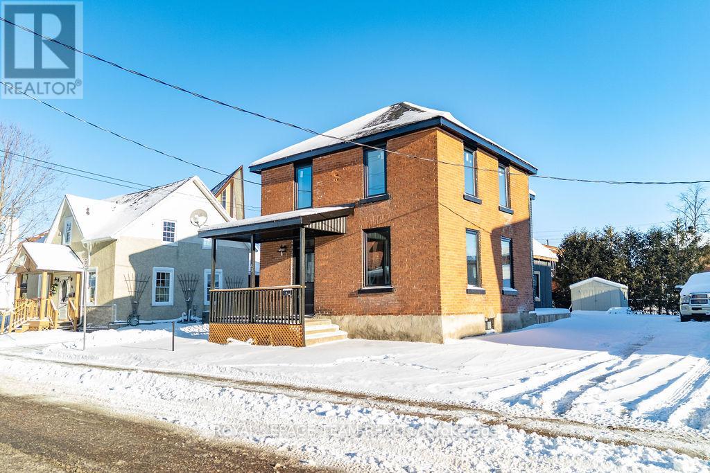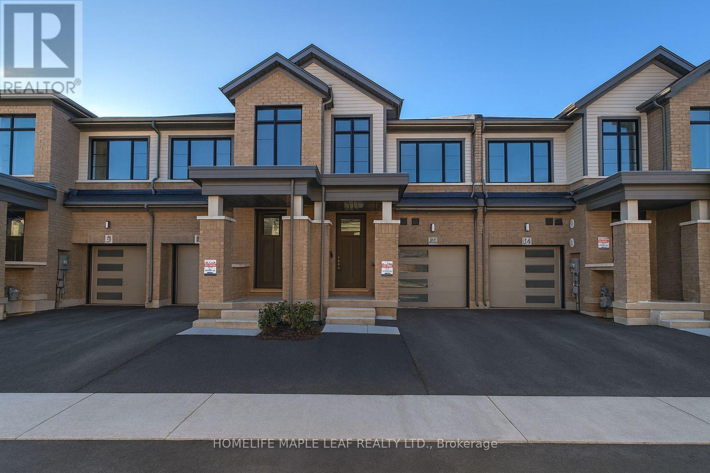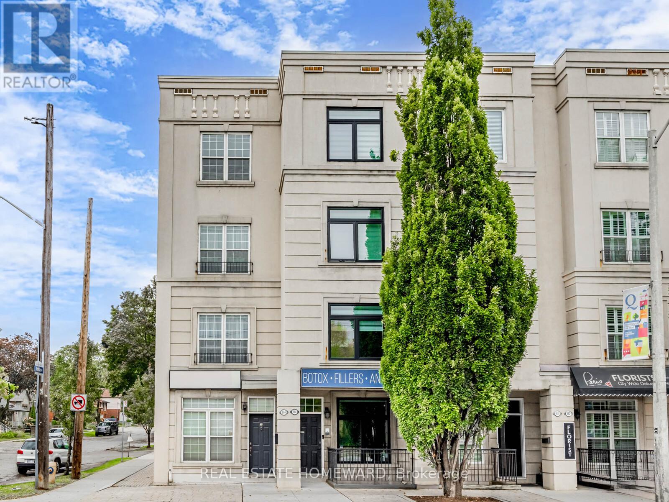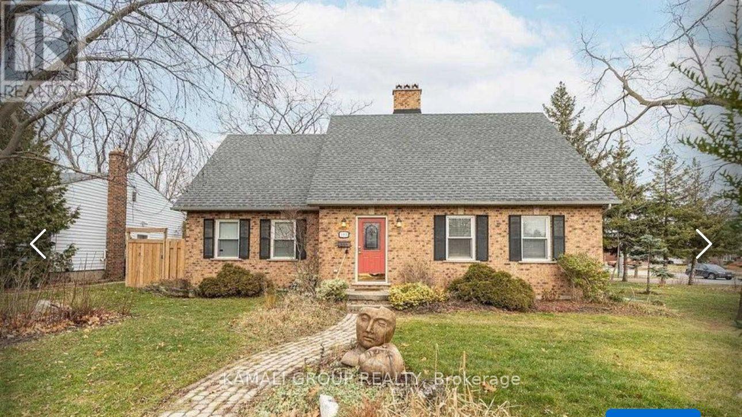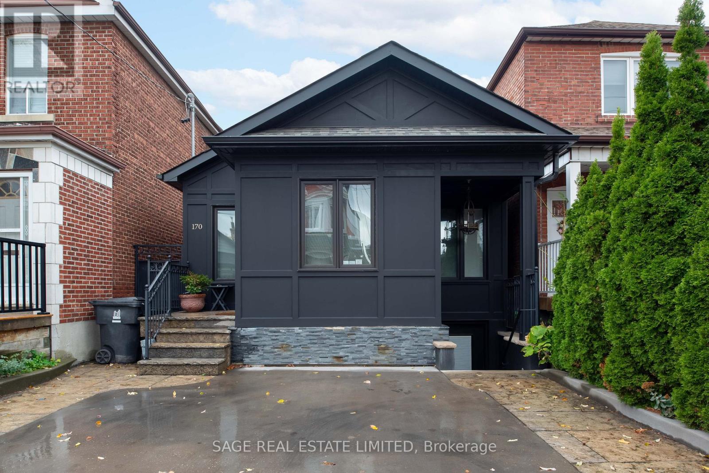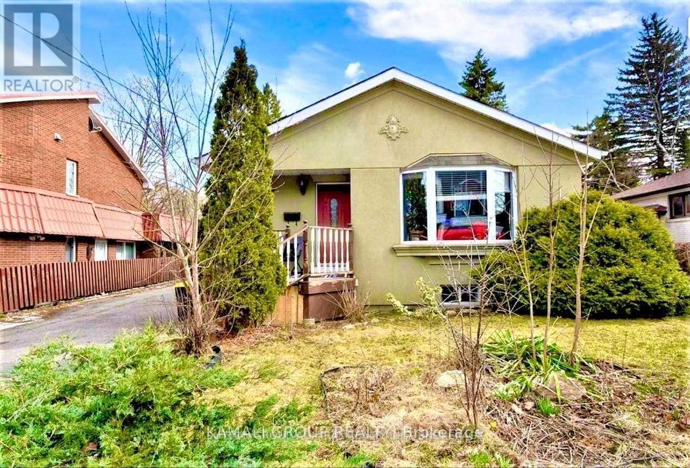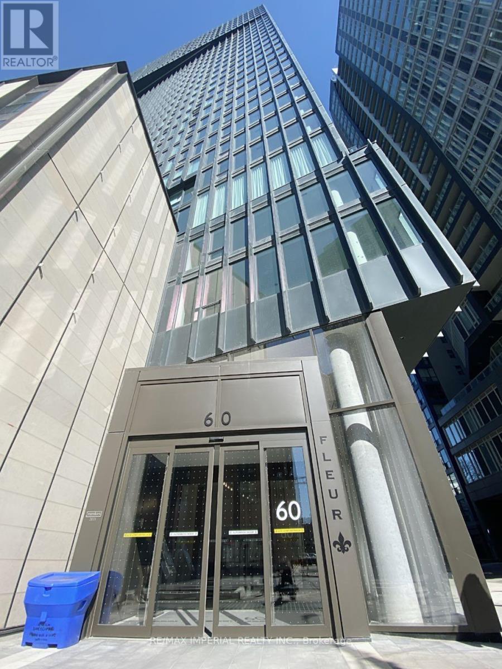3504 - 161 Roehampton Avenue
Toronto, Ontario
Bright & Modern 2 Bed 2 Bath Corner Unit With Parking & Locker In The Heart Of Yonge & Eglinton. Floor To Ceiling Windows, A Large 291 Sqft Wrap Around Balcony With Stunning Views & Lots Of Natural Lights. Luxury Open Concept Kitchen. Steps To Subway & Future Lrt Station And All Conveniences You Would Need. Excellent Amenities Include Outdoor Pool, Hot Tub, Spa, Bbq, Gym, Golf Simulator, And Party Room. (id:50886)
Homelife New World Realty Inc.
4 Palin Street
Norfolk, Ontario
Escape to your own private oasis. It is a 4 season home so you can live there year round or purchase it as an investment and use it as a rental in Long Point, with this charming 2-bedroom, 1-bathroom property. Spanning 611 sq ft, this home presents the perfect summer escape, ideally located within walking distance to the beach. Nestled in a quiet area, it offers a serene retreat from everyday life. Just a 10-minute drive takes you into the quaint town of Port Rowan, where you can explore local shops and restaurants. Water sport rentals are also near by where you can sea doo, paddle board, or kayak. Whether you're looking for a tranquil hideaway or a delightful beachside adventure, this listing promises a blend of both. Don't miss out on this exclusive opportunity to own your slice of paradise, perfect for relaxation and rejuvenation. (id:50886)
RE/MAX Tri-County Realty Inc Brokerage
B - 455 Chapman Mills Drive
Ottawa, Ontario
Welcome to this Bright and Spacious UPPER UNIT offering 2 Bed (Both with Ensuite full bath) and 2.5 Bath, a truly rare find in today's market. Flooded with natural light, this exceptional home features TWO BALCONIES that brighten both the main and upper levels throughout the day. The Open-Concept Main Level creates a seamless flow from the living and dining areas. The generously sized kitchen offers AMPLE Cabinetry & Countertop space, along with a versatile Breakfast Nook ideal for a Home OFFICE or casual dining, and direct access to a private balcony. Upstairs, enjoy TWO LARGE Bedrooms, each with its own FULL EN-SUITE Bathroom, offering comfort and privacy. The rear bedroom features a SECOND BALCONY, creating a peaceful retreat. This home also boasts LOW Monthly fees, making it an outstanding opportunity for FIRST-TIME home buyer or INVESTORS seeking strong rentability and low carrying costs. UNBEATABLE Location with BUS ACCESS at your doorstep, WALKING DISTANCE TO Three great Schools, Parks & Tennis Courts, GYM, SHOPPING, and daily conveniences. Ideally located CLOSE TO Barrhaven's Existing AMAZON facility & the UPCOMING NEW AMAZON FACILITY, adding strong appeal for end-users and investors alike. Barrhaven Marketplace is just minutes away. This Combination is truly hard to find. (id:50886)
Right At Home Realty
202 Zinnia Way
Ottawa, Ontario
PRICED TO SELL. Welcome to this rarely offered, exceptionally upgraded, and beautifully maintained 5-BEDROOM, 5-FULL-BATHROOM detached home, perfectly situated in the heart of the family-friendly Riverside South community. Built by Claridge in 2022, this stunning Kawartha model offers nearly 3,000 sq. ft. of elegant living space with a thoughtfully designed layout, numerous rare features, and over $80,000 in builder upgrades that truly set it apart. The main level features 9' ceilings, a dedicated home office/den, a formal dining room, and a spacious family room ideal for gatherings and entertaining. The chef's kitchen is a true showstopper-complete with premium QUARTZ countertops, an oversized 8' x 5' island, sleek cabinetry, stainless steel appliances, built-in wine racks, and abundant workspace for cooking and hosting. Upstairs, the primary bedroom retreat offers a spa-inspired ensuite with double sinks, a soaker tub, glass shower, and a large walk-in closet. The second bedroom enjoys a private 3-piece ensuite, while the third and fourth bedrooms are connected by a JACK & JILL bathroom. A convenient second-floor laundry room adds to the home's functionality. The fully finished basement expands the living space with a large recreation area-perfect for a home gym, playroom, or media space-along with a full 4-piece bathroom, offering endless versatility for your lifestyle needs. Upgrades include (but are not limited to): Quartz countertops throughout, HARDWOOD flooring across the entire second floor, five full bathrooms including on the main and lower levels, modern light fixtures, smart blinds in the living room, and much more. Located close to parks, Schools, and Limebank LRT Station, this home offers the perfect blend of luxury, comfort, and convenience in every possible way. Experience timeless design and modern living at its finest-schedule your private showing today! 24-hour irrevocable preferred. (id:50886)
Royal LePage Team Realty
144 Opeongo Road
Renfrew, Ontario
Welcome to this inviting 3-bedroom, 2-bathroom bungalow located in the vibrant town of Renfrew. Perfectly situated within walking distance to downtown, close to scenic recreational trails, and just a short drive to Hwy 17, this home offers both convenience and lifestyle. Step inside to discover a bright and functional layout, ideal for families, those downsizing, or first-time buyers. The spacious bonus family room is a true highlight-featuring a cozy gas fireplace, it's the perfect spot to relax or entertain year-round. The kitchen is open concept to the dining and main living room which includes a wood fireplace. Additional features include an above ground pool and a private backyard with carefully curated gardens, and ample seating areas making it ideal for outdoor living and entertaining. Whether you're enjoying the nearby amenities or unwinding at home by the fire, this bungalow has everything you need. (id:50886)
Royal LePage Team Realty
47 Bonnechere Street N
Renfrew, Ontario
Welcome to this beautifully updated 2-storey brick century home that blends timeless character with modern convenience. Featuring 3 spacious bedrooms and 1 fully renovated bathroom, this home offers both style and function for todays lifestyle. Step inside to discover a thoughtfully refreshed interior with all-new plumbing, electrical, roof, windows, doors, flooring, and paint - providing peace of mind and a truly turnkey experience. The classic brick exterior and original architectural details maintain the homes historic charm, while contemporary upgrades throughout deliver the comfort you expect. Upstairs, you'll find a bright and functional layout with all three bedrooms located just steps from the newly renovated bathroom with in-suite laundry, a practical feature that makes daily living easy and efficient. Perfectly suited for families, first-time buyers, or anyone seeking a blend of character and comfort, this home is centrally located close to schools, parks, and amenities. (id:50886)
Royal LePage Team Realty
25 - 474 Provident Way
Hamilton, Ontario
A brand new Townhouse with new appliances in upcoming Mount Hope locality just close Hamilton Airport. Well connected to Hwy and amenities. (id:50886)
Homelife Maple Leaf Realty Ltd.
964a The Queensway
Toronto, Ontario
INVESTOR ALERT!!! 964A The Queensway. Rare, 4-storey corner freehold live/work townhome offering close to 3,000 sq.ft. of versatile space in a prime Toronto location. Just minutes to Mimico GO, Islington subway, QEW, and Hwy 427, this property is ideal for those seeking rental income, mixed-use opportunities, or long-term appreciation.Highlights include: Bright, open-concept layout, fully updated with 9-10 ft ceilings,Hardwood floors and upgraded kitchen with new countertops,Multiple outdoor spaces including two private walk-out patios,Fully renovated basement with custom millwork, Two parking spaces, Expansive city views, Flexible floor plan suitable for live/work, multi-generational living or income-producing suites. With its strategic location, size, and functionality, this property offers a unique opportunity to maximize cash flow and future value growth. (id:50886)
Real Estate Homeward
Basement - 313 Bronte Road
Oakville, Ontario
1-Bedroom Basement Apartment In A Charming Duplex, Ideally Located Near The GO Station, Highways, Bronte Village Shops, Lakefront Trails, And Parks. This Well-Maintained Unit Features A Full Kitchen, ONE Bedrooms, And A Private Bathroom. Enjoy A Bright, Functional Layout With Above-Grade Windows Providing Natural Light. Perfect For Professionals Or Small Families Seeking Comfort And Convenience In A Prime Location. Tenant To Pay 30% Of Utilities. Separate Entrance. (id:50886)
Kamali Group Realty
170 Silverthorn Avenue
Toronto, Ontario
Step into a home that's anything but ordinary - an artistic sanctuary where creativity meets modern comfort. Every corner tells a story, from the iron staircase and moody chandeliers to the playful stained-glass window and striking black marble waterfall island. Thoughtful upgrades include heated floors, a heated driveway, automated blinds, and built-in sound systems that bring everyday ease to this truly distinctive home.The open-concept main floor blends soaring ceilings, custom lighting, and rich dark hardwood floors to create a space that feels both dramatic and inviting. The chef's kitchen offers plenty of storage, a gas stove, and a show stopping marble island - perfect for entertaining or everyday living.Just behind the kitchen, you'll find a bright and functional work-from-home den with built-in shelving and a desk, the ideal home office or creative studio. There is a main floor bathroom and bedroom that provides convenience and flexibility for guests or family. Upstairs, the primary bedroom suite feels luxurious and private, complete with built-in headboards, double sinks, heated floors, automated blinds, and an integrated sound system.Step outside to your private backyard retreat, featuring a pool, built-in natural gas BBQ, and outdoor bar fridge - the perfect setting for summer gatherings or peaceful evenings at home. And when winter returns, that heated driveway (!!) makes sure every day begins with ease.With its architectural detailing, custom lighting, and distinctly eclectic aesthetic, this home is perfect for those who value character, craftsmanship, and creativity, all wrapped up in aspace that feels uniquely their own. (id:50886)
Sage Real Estate Limited
47 Child (Basement) Drive
Aurora, Ontario
Bright And Spacious basement apartment In High Demand & Family-Oriented Neighbourhood, Aurora Highlands, Laminate Through-Out.Cozy Bedroom With Window And Closet. No smoking.Separate Entrance For Added Privacy. just steps away from Yonge Street. Close to shops and trails - everything you need is right here. Located In A Family-Friendly Neighbourhood Close To Schools, Parks, Transit, And Amenities. (id:50886)
Kamali Group Realty
2811 - 60 Shuter Street
Toronto, Ontario
Student & Work Permit Welcome!!! Fleur Condo Situated At Center Of Downtown Toronto. Built By Prestigious Developer Menkes W/ Meticulous Workmanship And State Of Arts Design. Slick Matte Black Color Glass Tower. Sunfilled Floor To Ceiling Window, Bright Northeast Conner Unit With Split 2 Bedrooms 2 Washrooms. Large Open Concept With Laminate Floor Through-Out. Functional Living/Dining Space with Beautiful Finishes Throughout. Modern Kitchen with Integrated Appliances. Hotel-inspired Amenities That Include Concierge, Gym, Rooftop Garden, Media Room, Party Room, And More! Steps To Financial District, Path, Ryerson University, Eaton Center, St Michael Hospital (id:50886)
RE/MAX Imperial Realty Inc.

