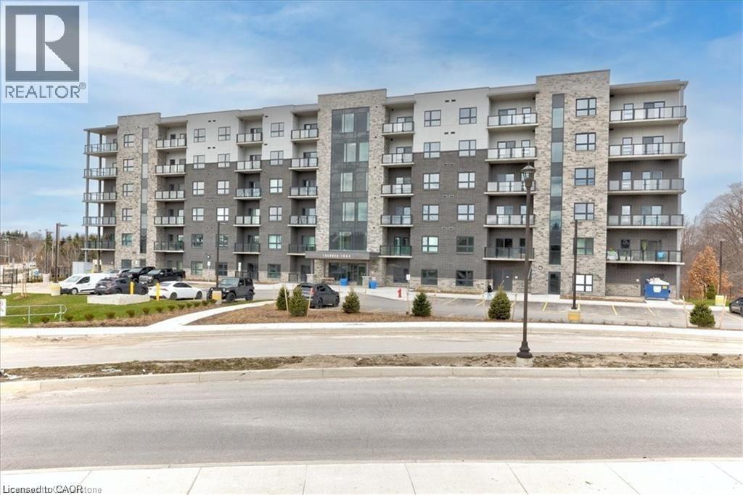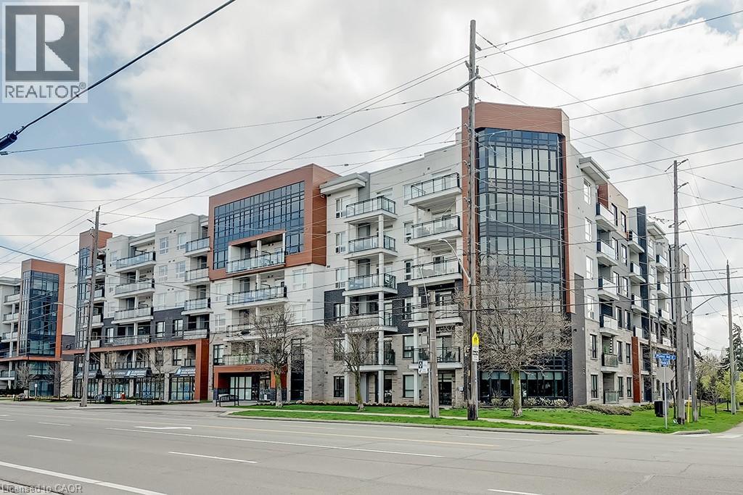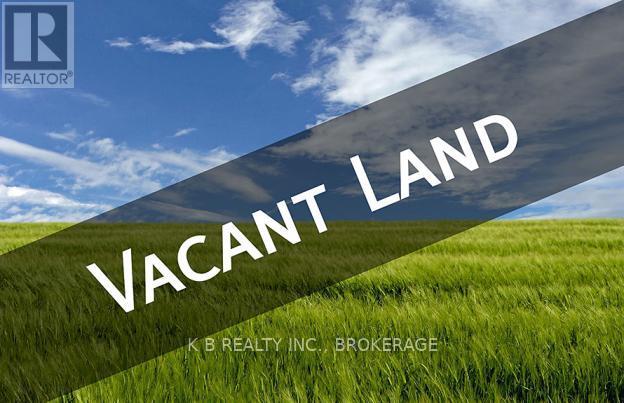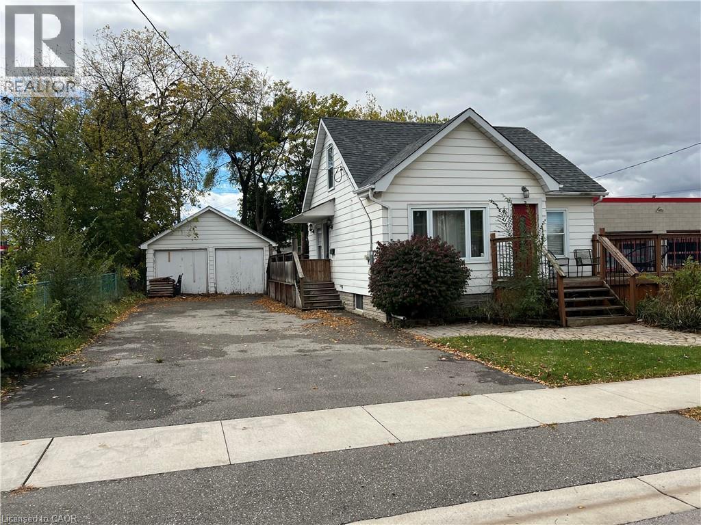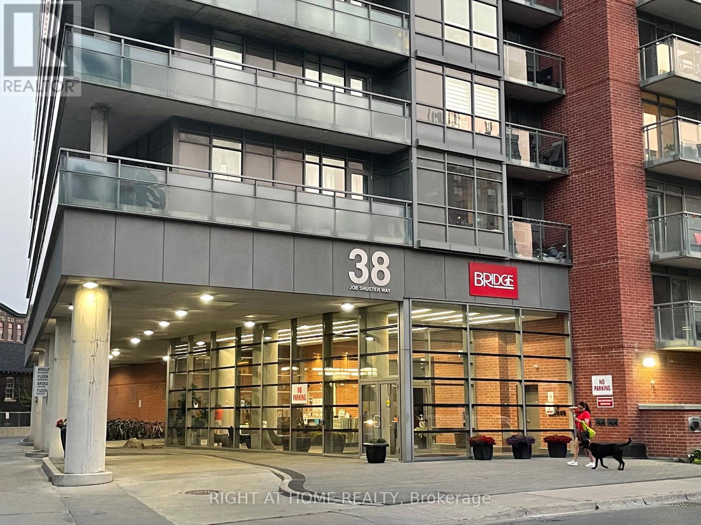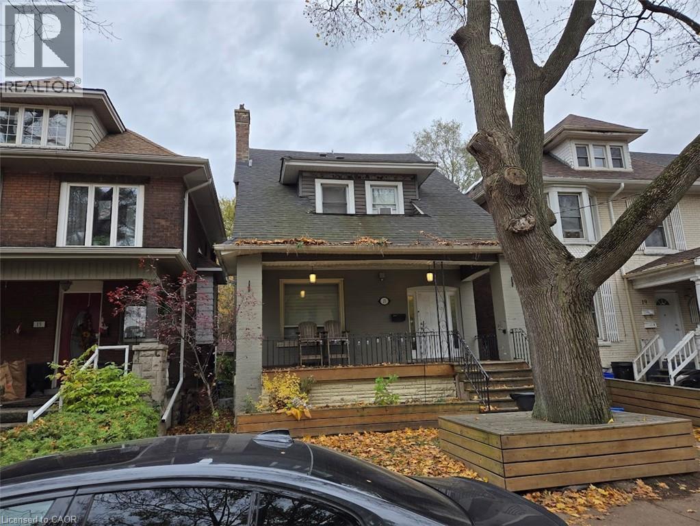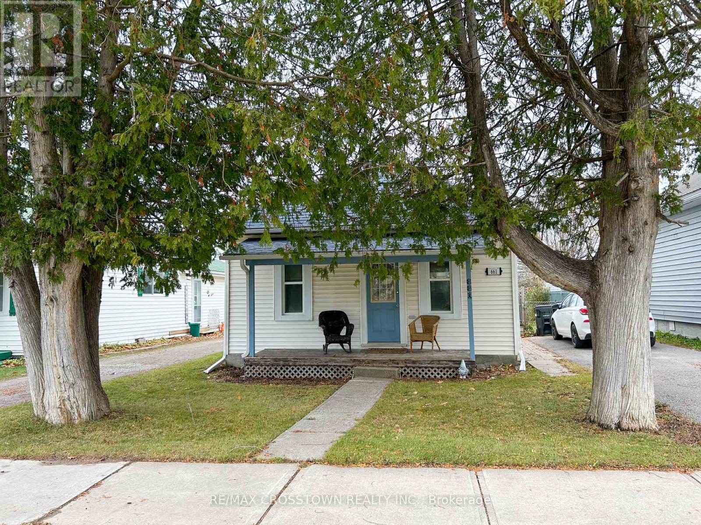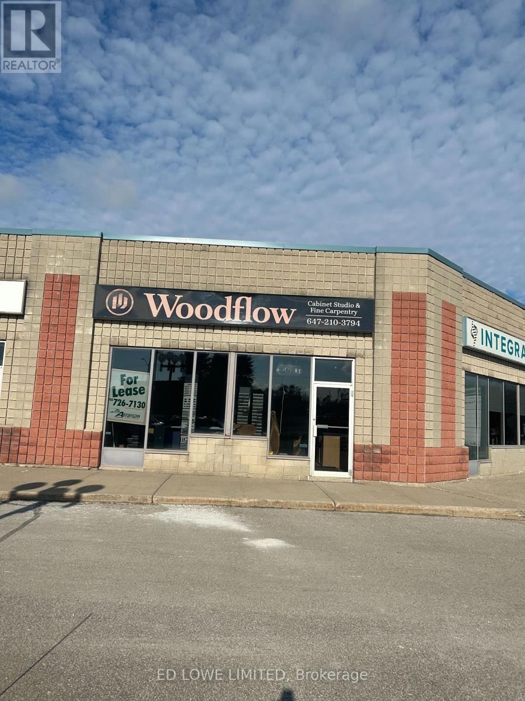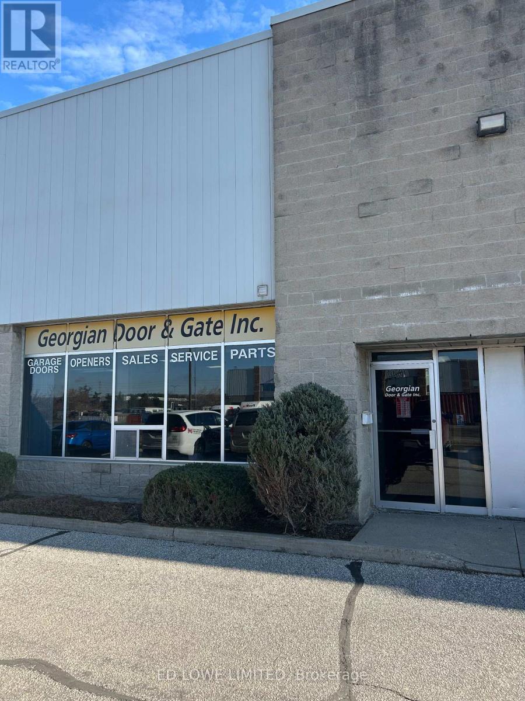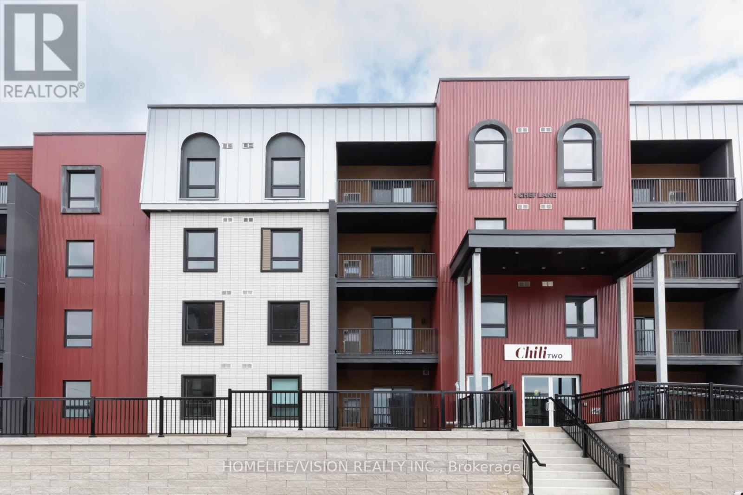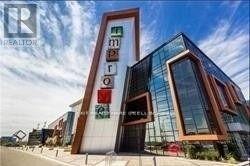1100 Lackner Place Unit# 506
Kitchener, Ontario
Welcome to Lackner Ridge Condominiums – 1100 Lackner Blvd, Unit 506, Kitchener. This stunning Fifth-floor condo is designed to offer both comfort and convenience in one of Kitchener’s most sought-after communities. Perfectly positioned at the back of the building, the unit provides a serene setting with peaceful views, away from busy traffic. Start your mornings with a cup of coffee or end your evenings relaxing on your private balcony, surrounded by tranquility. Inside, you’ll find a thoughtfully designed open-concept layout, featuring a bright and spacious living area seamlessly connected to the modern kitchen. Large windows allow an abundance of natural light to pour in, creating an inviting and airy atmosphere throughout the home. The kitchen is fully equipped with stainless steel appliances, sleek cabinetry, and ample counter space, making meal prep effortless. A convenient in-suite laundry ensures day-to-day living is stress-free. This unit offer 2 bedrooms, Primary bedroom is generously sized, complete with a wall of windows that brighten the room, a walk-in closet offering plenty of storage, and direct access to a full 4-piece bathroom. Other bedroom is quite sizeable with 4pc bath. Additional highlights include: UNDERGROUND parking for your convenience, Bright and modern finishes throughout, Quiet, well-maintained building. The location is unbeatable—just steps from a grocery store, pharmacy, and everyday essentials, while Stanley Park Mall is only minutes away for expanded shopping and dining options. For nature lovers, the Grand River Trail is close by, offering picturesque paths for walking, jogging, or biking along the river. This condo is the perfect blend of modern living, natural beauty, and urban convenience—ideal for young professionals, couples, or anyone looking to enjoy low-maintenance living in a prime location. Book your showing today! (id:50886)
RE/MAX Twin City Realty Inc.
320 Plains Road E Unit# 502
Burlington, Ontario
Stunning one bedroom + den suite at Affinity in Aldershot! Custom kitchen with quartz, stainless steel appliances, breakfast bar and glass subway tile backsplash. Open concept living with 9' ceilings, in-suite laundry, 4-piece bathroom and spacious private balcony. Steps to the GO station, RBG, marina, library, schools and Burlington Golf & Country Club. One underground parking space and one storage locker on unit level. Building amenities include loads of visitor parking, electric car charging station, rooftop terrace with BBQs, gym, yoga room and party room! (id:50886)
RE/MAX Escarpment Realty Inc.
570 Denridge Road
Stone Mills, Ontario
Welcome to Denridge Rd. This 4 acre lot is situated just a little north east of Napanee. Close to amenities and easy access to the 401 only 10 minutes away, this lot will have you feeling at home, while giving you easy access to get to work or play. Located on a quiet country road, you'll enjoy the peace and quiet at home, including lots of wildlife in your backyard. This oversized building lot will give you room for outbuildings, gardens, trails and more. (id:50886)
K B Realty Inc.
42 Elmwood Avenue
Brantford, Ontario
This 2-bedroom, 1.5 Bath beautifully renovated with a large Storage/workshop, Large Backyard with deck, situated in a prime location near King George Rd., offering proximity to all amenities. private backyard -Wide driveway for 4 cars Elmwood Ave. offers you a fantastic location. Unlock the potential of this remarkable home today! (id:50886)
Casora Realty Inc.
825 - 38 Joe Shuster Way
Toronto, Ontario
Situated just north of vibrant Liberty Village with easy access to transportation options, including streetcar and bus stops and major roadways, a variety of restaurants, cafes, shops; close proximity to parks and recreational areas offer opportunities for outdoor activities and relaxation; short distance from major attractions, entertainment venues, and cultural hotspots in the city. Stay active and fit in the on-site gym or at nearby Allan A. Lamport Stadium. Take advantage of the rooftop terrace, where you can unwind and enjoy panoramic views of the city. Modern kitchen with stainless steel appliances, large windows in this 2 bedroom welcomes you. (id:50886)
Right At Home Realty
17 Fairleigh Avenue S
Hamilton, Ontario
Duplex close to downtown Hamilton and all major amenities. Features three units: one 3-bedroom and two 1-bedroom suites. All units are updated and have separate entrances. Provides a great opportunity for investors or extended families. Sold as is, where is basis. Seller makes no representation and/ or warranties. All room sizes are approx. (id:50886)
Royal LePage State Realty Inc.
661 Fourth Avenue
Tay, Ontario
Welcome to this cozy 2-bedroom bungalow nestled on a quiet street with a fully fenced in yard. Just minutes to the water, this charming home offers quiet living with the convenience of nearby amenities. Meticulously maintained inside and out, ideal for tenants seeking privacy, tranquility, and a well-cared-for place to call home. (id:50886)
RE/MAX Crosstown Realty Inc.
2 - 250 Bayview Drive
Barrie, Ontario
1,929 s.f. industrial unit in Barries bustling south end. This storefront unit perfect for showroom or office use. Offers excellent visibility with natural light, ideal for a variety of industrial or commercial uses. Busy street, prime location with easy access to Hwy 400. Ample on-site parking for staff and visitors. Well-suited for light industrial, warehousing, or service-based businesses. $13.00/s.f./yr & TMI $6.50/s.f./yr + HST, utilities. Annual escalations. (id:50886)
Ed Lowe Limited
4 - 56 Churchill Drive
Barrie, Ontario
4,131 s.f. of Industrial warehouse space available in south Barrie. 1 drive in door. A/C in office areas. Excellent access and visibility. Ideal for light industrial, warehousing, or distribution uses. Conveniently located close to all amenities and Hwy 400. $12.00/s.f./yr & TMI $4.03/s.f./yr + HST. Tenant pays utilities. Annual escalations apply. (id:50886)
Ed Lowe Limited
312 - 1 Chef Lane
Barrie, Ontario
This bright and spacious 2-bedroom plus den suite, featuring 1,300 square feet of living space, is perfectly suited for young families empty nesters or professionals looking for condo living! The unit includes one underground parking space and a dedicated storage locker. The builder fully upgraded the suite with over $50,000 in enhancements, which include: Premium pond and conservation views; A waterfall kitchen island with quartz countertops; Upgraded stainless steel appliances; Engineered laminate flooring throughout; Smooth nine-foot ceilings; Custom interior swing doors, 5 1/2" baseboards, and 2" door casings; An enclosed glass shower with a handheld feature; A BBQ gas hook-up on the balcony; Pot lights and sleek plumbing fixtures. The location offers incredible convenience, situated steps from the Yonge Street/GO station, providing a direct route into Toronto. Residents of Bistro 6 enjoy extensive community amenities, such as community trails, a community kitchen with temperature-controlled wine storage, a kitchen library, a community gym and yoga studio, and an outdoor kitchen featuring a wood-burning pizza oven. The property is also close to Park Place Shopping Centre and Tangle Creek Golf Course, and is just minutes away from Downtown Barrie and its beautiful waterfront. (id:50886)
Homelife/vision Realty Inc.
6871 Black River Road
Georgina, Ontario
Nestled on 25 picturesque private acres, this stunning ranch-style bungalow offers an unparalleled living experience both inside & out. From carpet-free interiors & radiant in-floor heating to your own private poolside oasis, every inch of this country estate has been thoughtfully designed & meticulously maintained. The home combines the serenity of country living w/ top-tier modern amenities & tech, perfect for entertaining, working from home, or simply enjoying peaceful luxury in a quiet private setting minutes from Lake Simcoe & Sibbald Point, schools, amenities, stores & the town of Sutton. Inside, impressing at every turn this thoughtfully designed home offers a practical & luxurious layout which includes a primary suite that features a W/O to a stunning spa like patio w/ a large step-in salt water pool, waterfall, & hot tub. There are 2 additional main level bedrooms, & a home office. The chefs kitchen is a standout feature, boasting a custom stone arch, stone countertops, gas countertop range, center island w/ prep sink, & expansive views of the pool & a mature & private forested yard. Enjoy the fully finished basement w/ its sprawling recreation room, perfect for a games room & a dedicated theatre room complete w/ Paradigm surround sound speakers, a projector, Canadian-made Palliser theatre seating, & custom B/I cabinetry making it a true cinematic experience right at home. You'll also find a fully equipped fitness area, featuring an array of exercise equipment & an infrared sauna, ideal for post-workout relaxation. A custom wine cellar w/ illuminated shelving offers a stunning showcase for your collection, blending form & function in a most elegant way. Your saltwater in-ground pool awaits, w/Cabana & Pergola, stone bar, multiple cooking areas, outdoor TV all crafted for unforgettable gatherings. Whether you're looking for a full-time escape, multi-generational living, or a lifestyle upgrade just outside the city, this one-of-a-kind estate has it all! (id:50886)
Keller Williams Realty Centres
356 - 7250 Keele Street W
Vaughan, Ontario
Commercial unit for lease previously used as Renovation Contractor display in the Improve Canada building located in close proximity to Highway 407 and Keele St. This 400-unit complex offers a unique opportunity for businesses at affordable rent. Units 319 & 356 are back to back units for rent as shown on MLS photos. Ideal for a showroom or office space. (id:50886)
Exit Realty Hare (Peel)

