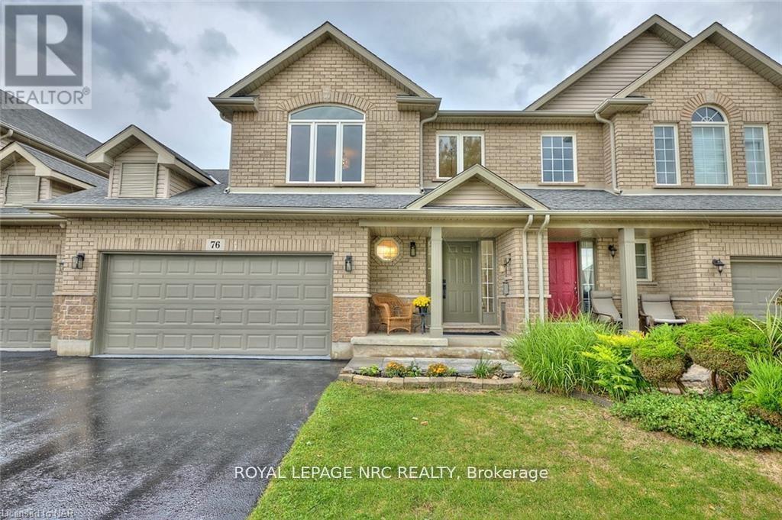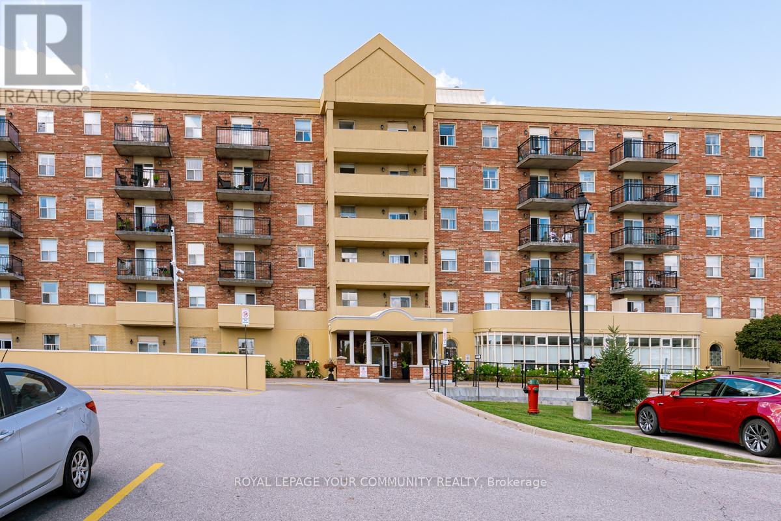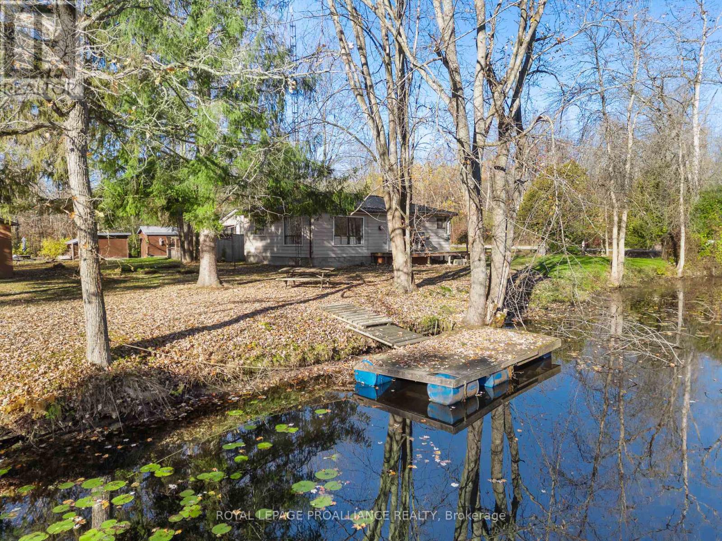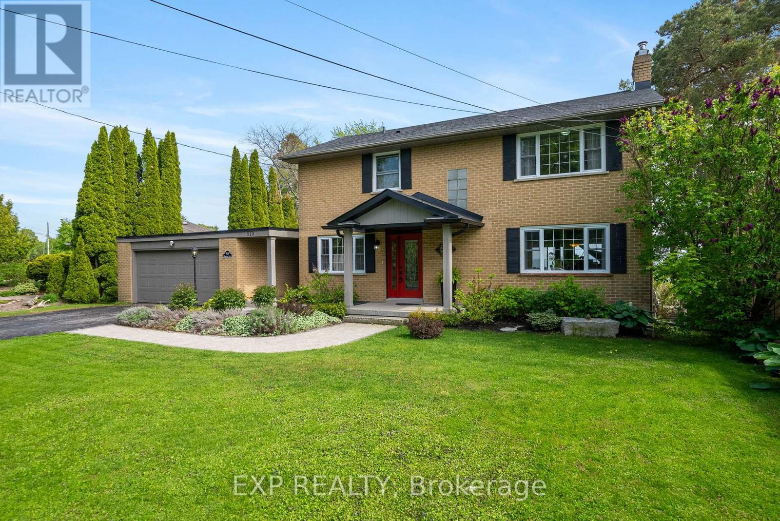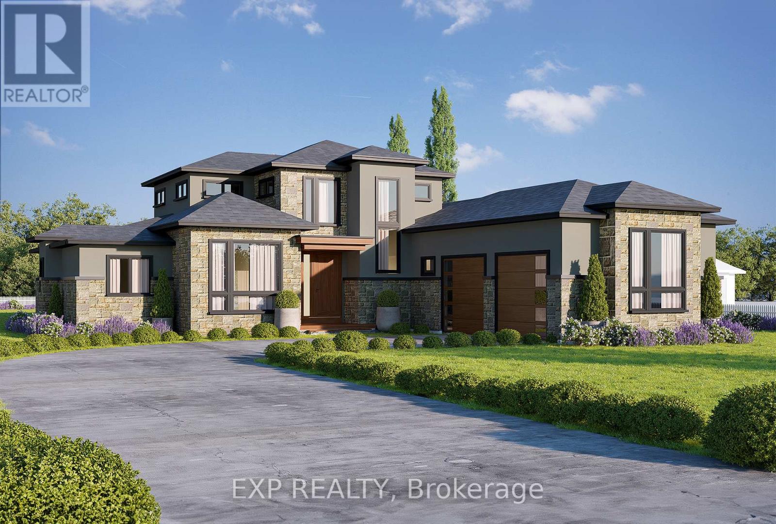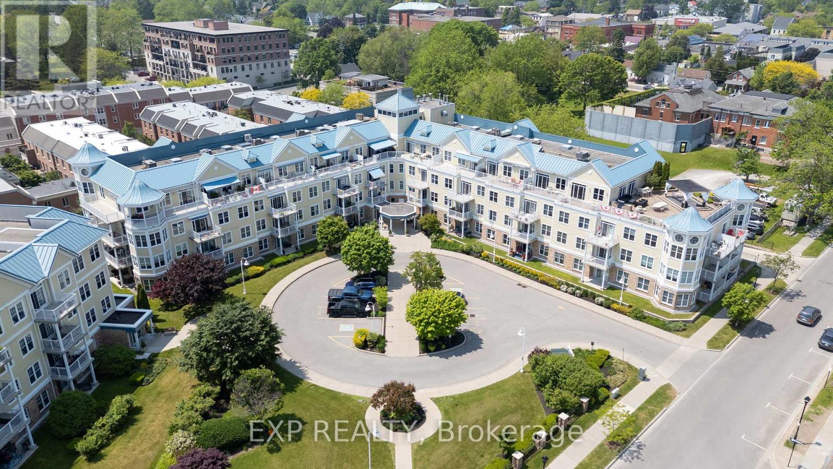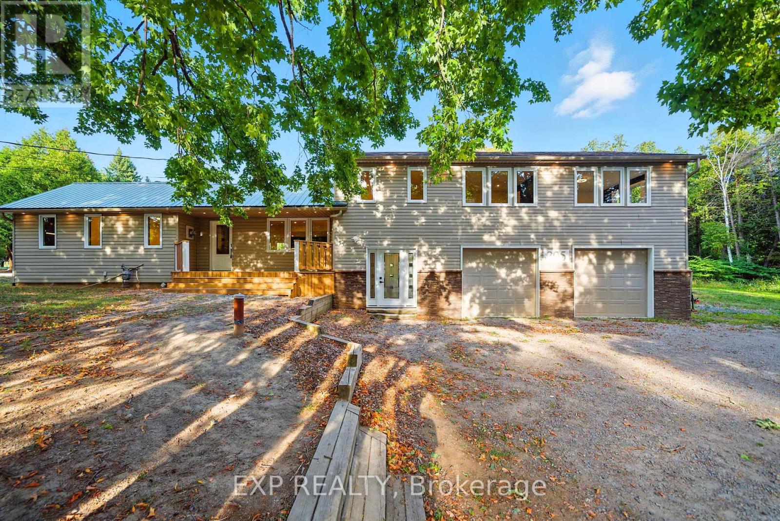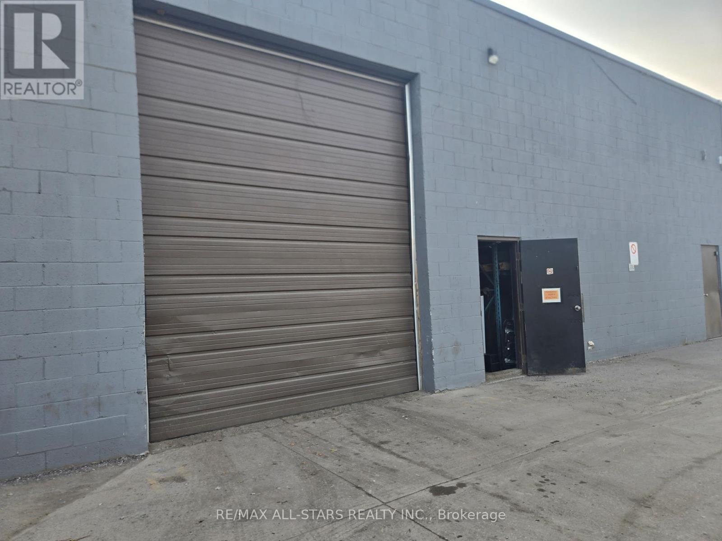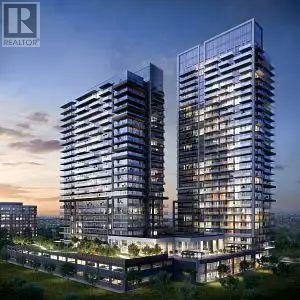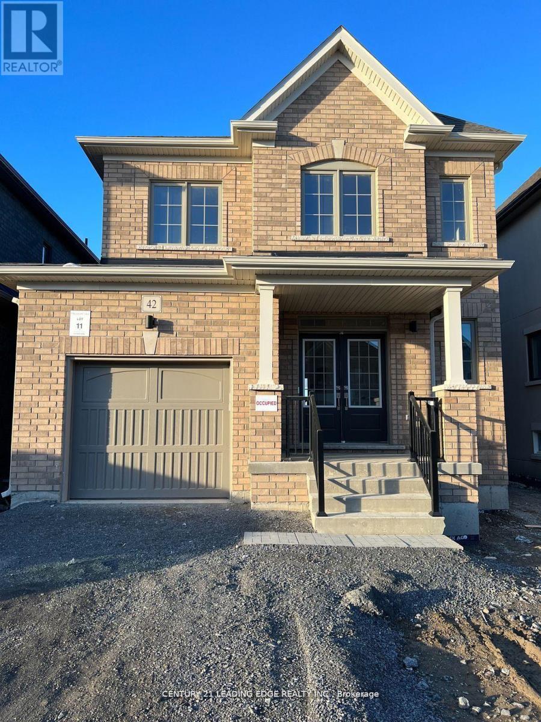76 Loretta Drive
Niagara-On-The-Lake, Ontario
Welcome to 76 Loretta Drive - a beautifully renovated FREEHOLD TOWNHOME (1535 sq. ft.) in the heart of Virgil! This move-in-ready home boasts: completely renovated from top to bottom (2024), updated kitchen, 3 bathrooms, new engineered hardwood flooring throughout, modern staircase, professionally painted throughout, appliances (2024) furnace & A/C (2021). The renovated, bright, open concept main floor features new 2 pc. Powder room, a spacious Great Room and chef-inspired kitchen with quartz island, backsplash and new stainless appliances ideal for entertaining.The seamless indoor/outdoor flow is enhanced by a large, new 8 sliding patio doors off the kitchen to a new 2-tier pressure treated deck overlooking a fenced private backyard with no rear neighbors - perfect for summer grilling or watching the sunsets!The generous 2nd level features an airy loft space for office or lounge, an extra large primary bedroom w/walk in closet, main 4 pc. Bath, plus 2 additional, spacious bedrooms.The partially finished basement is clean and ready to finish off to your liking with a new full 3 pc. Bath with large walk in shower (2024), laundry area (with new washer & dryer) and a large versatile rec space to develop to suit your needs.THE BONUS is the SUPERIOUR OVERSIZED DOUBLE CAR GARAGE, with direct access to your home and backyard! This prime location is nestled in vibrant Virgil, walking distance to nearby parks and trails, schools, grocery store, dining and all the charm of wine country. Only 2 km. to Old Town Niagara on the Lake! TOTALLY RENOVATED & MOVE IN READY! (id:50886)
Royal LePage NRC Realty
206 - 7373 Martin Grove Road
Vaughan, Ontario
Welcome to 7373 Martin Grove Rd, formally known as Villa Giardino. This charming condo approx. 776 sq. ft. offers a comfortable two-bedroom, one-bathroom layout, perfect for those seeking a serene lifestyle. Includes: Stainless steel appliances, washer/dryer, laundry basin and much more. The unit features ample storage with a dedicated locker, balcony and benefits from plenty of visitor parking. Enjoy the convenience of being just steps away from public transit, with easy access to Highway 7 and Martin Grove. This inviting residence includes essential appliances and window coverings, making it move-in ready. The Villa Giardino community is designed for seniors, providing a vibrant and supportive living environment. Experience a blend of comfort and convenience in this well-appointed condo, ideally situated for a lifestyle of leisure and accessibility. Don't miss the opportunity to make this lovely space your new home! One Surface Parking Available (id:50886)
Royal LePage Your Community Realty
2095 2nd Line E
Trent Hills, Ontario
Welcome to your waterfront retreat on the peaceful back channel of the Trent River in beautiful Green Acres, perfectly situated between Stirling and Campbellford. Known for its world-class fishing, this area is home to Crappie, Bass, Pike, Muskie, and Channel Catfish, a true angler's dream come true! This charming two-bedroom, one-bathroom bungalow offers the best of quiet country living with water on two sides of the property. Large windows flood the home with natural light, while a cozy woodstove adds warmth and comfort through the seasons. Step outside to take in the serene waterfront views, enjoy evenings around the fire pit, and listen to the gentle sounds of nature surrounding you. With plenty of parking, a storage shed, and a durable steel roof, this home combines function with peace of mind. Launch your boat just a short ride away and set out to explore the Trent Severn Waterway, offering endless miles of scenic boating and adventure. Whether you're seeking a weekend getaway, year-round home, or outdoor enthusiast's escape, this property is the perfect place to relax, recharge, and reconnect with nature. (id:50886)
Royal LePage Proalliance Realty
519 Lakeshore Road
Cobourg, Ontario
Set amongst executive waterfront properties, 519 Lakeshore Road is a timeless brick home, beautifully positioned to take in the views of Lake Ontario, morning sunrises, and in the winter, sunsets to the West. Offering extensive waterfront, and direct access from your manicured backyard, this is waterfront living in Cobourg at the highest degree. The tastefully presented main floor offers an open concept, yet inviting layout. Offering a large family room with direct views to the water, a galley kitchen with an extended serving area & 2nd sink adjacent the dining room, an office, and formal sitting room with gas fireplace off the foyer. Featuring 3+1 bedrooms, a renovated bathroom with glass shower, and a stunning designated dressing room with freestanding tub & sliding doors overlooking the shoreline. The finished basement and garage offer plenty of additional space & functionality. Spend summers at this property as you are meant to; outside walking the beach, having a fire overlooking the lake at sunset, or under the covered porch. A property that needs to be viewed to be truly appreciated! (id:50886)
Exp Realty
92 Navigation Drive
Prince Edward County, Ontario
Introducing an executive 2,662 sqft Bungaloft, set to be finished to the highest degree by Younique Building Group, in the highly sought after Watermark on the Bay community. Perfectly positioned on a 0.963 acre lot, with sight-lines to the Bay of Quinte, you are in close proximity to Belleville & the County. Offering top of the line finishes, with no quality spared! The main floor features an open concept floor plan, large family room with custom built-ins, 20 foot ceilings, a prestigious chef's kitchen w porcelain counters, high end appliances, & walk-in pantry, as well as a well positioned formal dining area that seamlessly flows to a covered terrace. The oversized primary suite includes a large walk-in closet and spa-like 5 pc ensuite. With 3 bedrooms, designated office, 4 bathrooms, multiple living spaces, an oversized double car garage, arched doorways, hardwood floors, and top of the line finishes, this property perfectly converges luxury living in a quintessential family home! (id:50886)
Exp Realty
309 - 145 Third Street
Cobourg, Ontario
Enjoy lakeside living in this bright and spacious 1-bedroom, 1-bathroom condo in the highly sought-after HarbourWalk Condos. Ideally located along the shores of Lake Ontario and the Cobourg Marina, this southwest-facing 3rd-floor unit offers natural light throughout and a private balcony to enjoy the views. The open-concept layout features a modern eat-in kitchen with peninsula seating, a welcoming living area, and in-suite laundry for convenience. Updates include hardwood flooring and a newer HVAC system, ensuring both comfort and style. This well-maintained condo also comes with underground parking, providing year-round ease of living. Just steps from downtown Cobourg, residents enjoy easy access to shops, restaurants, waterfront trails, and the beach, all with quick access to the 401. Don't miss this opportunity to own in one of Cobourg's most desirable waterfront condo communities. (id:50886)
Exp Realty
305 County Rd 46
Havelock-Belmont-Methuen, Ontario
Welcome to 305 County Road 46, a newly renovated and updated 4-bedroom, 3-bathroom 4 level side-split home offering modern comfort and thoughtful design throughout. Step inside to a spacious mudroom/landing zone with a full laundry area and convenient access to the partial unfinished basement and attached 2-car garage. A second front entry leads to the open-concept main floor, where the kitchen shines with a large, unobstructed eat-at island with built-in microwave, electric range with pot filler, and plenty of counter space. The adjoining dining area offers seamless flow with a walkout to the backyard. This level also features two bedrooms and a main bath with a second laundry area for added convenience. The upper level is designed for relaxation and entertaining, with a large living room complete with a dry bar and 2-piece bathroom. The generous primary suite includes seating areas, a private balcony walkout, and a spa-inspired 4-piece ensuite. An additional fourth bedroom completes the top floor. Set on a generous, cleared lot with endless potential, this property provides a perfect balance of indoor comfort and outdoor space. Located in the quiet community of Havelock-Belmont-Methuen, residents enjoy a peaceful, relaxed atmosphere with exceptionally low noise levels and tranquil surroundings. (id:50886)
Exp Realty
511 - 245 Elgin Street W
Cobourg, Ontario
Welcome to Unit #511 245 Elgin Street, a beautifully maintained 3-bedroom, 2-bathroom stacked townhouse condo offering over 1,900 sq ft of comfortable, multi-level living in the heart of Cobourg. Built in 1994, this pet-friendly unit combines space, convenience, and lifestyle - all in a well-managed community setting. The main entry leads into a private garage with interior access, plus a driveway parking space. Upstairs, the main living level features a semi-open concept layout with an eat-in kitchen, breakfast nook, and spacious dining and living areas, complete with a walk-out terrace. Two well-sized bedrooms and a full main bathroom offer flexibility for families, guests, or a home office setup. The top floor is a dedicated private retreat featuring a large primary bedroom with double closets, a cozy office or reading nook, and a spacious 5-piece ensuite with a walk-in shower, soaker tub, and large vanity with plenty of storage. The lower-level unfinished basement provides additional space for storage, a workshop, or future finishing. Condo fees include water, parking, building insurance, condo taxes, and all common elements. The condo board is currently working on balcony upgrades, including refreshing or replacing the railings. Located close to parks, schools, shopping, and Cobourg's scenic waterfront, this is a rare opportunity to enjoy the comfort and space of a full-sized home with the ease of condo living. (id:50886)
Exp Realty
7b - 24707 Woodbine Avenue
Georgina, Ontario
This turn-key mechanic shop located at 24707 Woodbine Ave in Keswick offers approximately 3200 square feet of versatile and well-designed workspace, featuring a spacious 13 x12 garage door that accommodates a variety of vehicle sizes. Situated on high traffic Woodbine Avenue, this prime location provides excellent visibility and easy access for both new and returning customers, making it an ideal spot for a thriving automotive business. The property benefits from a strong flow of daily traffic, increasing the potential for walk-in clients and enhancing overall business exposure. This well-established mechanic shop has built a solid reputation within the community, boasting a loyal and diverse customer base that ensures immediate and consistent income. This loyal clientele reflects the high-quality services and professionalism that the business is known for, providing a strong foundation for continued growth and expansion. Additionally, the shop is equipped with all the necessary tools and equipment to operate efficiently, allowing for a seamless transition for new ownership. This is a rare opportunity to own a successful and fully operational mechanic shop in a sought-after area with strong community support and excellent growth potential. Whether you are an experienced mechanic looking to expand your business or an entrepreneur seeking a profitable investment, this property offers everything needed to hit the ground running. Don't miss out on the chance to become part of a vibrant local business community and capitalize on the steady demand for automotive repair service in Keswick. (id:50886)
RE/MAX All-Stars Realty Inc.
1907 - 95 Oneida Crescent
Richmond Hill, Ontario
The Most-Sought After ERA Condo in Richmond Hill by the Prestigious Builder Pemberton. This Functional 2 Bedrooms, 2 Full Baths Unit Features a Large Balcony, Floor-to-Ceiling Windows that Provides Whole Day South-East Soft Sunlight! Both Bedrooms are Very Spacious! Unobstructed View! State-of-the-Art Interior Design Features a Neutral Color Palette. Top-of-the-Line Modern Stainless Steele Appliances & Kitchen Island Enhance Quality Living! ** Steps to Viva Transit, Langstaff Go, Easy Access to Hwy 407/404 & Hwy 7. Well-Established Community: Shoppers, Canadian Tire, BestBuy, Super Markets, Hillcrest Mall & Many Top-Rated Restaurants! One Parking And Locker Included. Unbeatable Location Steps To Langstaff GO Station, VIVA/YRT Transit, And Minutes To Hwy 7/407/404, Shopping, Restaurants, Parks, And Schools. Luxury Amenities: 24-Hr Concierge, Gym, Indoor Pool, Party Room, Rooftop Garden, And More. Move In And Enjoy The Lifestyle You've Been Waiting For (id:50886)
Master's Trust Realty Inc.
42 Ed Ewert Avenue
Clarington, Ontario
Welcome To Your Dream Home! This Stunning, Newer Construction Home Featuring 4 Beds And 3 Baths. Less Than 2 Years Old! Convenient 1-Car Garage With Direct Access. Get Greeted By The Grand Entry Way. Main Floor Offers A Blend Of Functionality And Style, Powder Room, Ample Storage, And A Huge Kitchen Equipped With Brand-New Stainless Steel Appliances. Enjoy Meals In The Formal Dining Area Or The Cozy Eat-In Kitchen Space, Seamlessly Connected To The Living Room Adorned With Picturesque Windows Overlooking The Backyard And An Electric Fireplace. Upstairs, The Primary Bedroom Welcomes You With A Walk-In Closet And A Luxurious 4 Pc Ensuite Bath Featuring A Double Sink Vanity And Pot Light In The Shower. The Laundry Is Conveniently Located In The Basement. Everything In This Home Is Fresh And Offers A Modern And Comfortable Living Experience. Located Right By 401, 115, and Hw 2. Growing Community With Numerous Amenities. Photos Taken Before Grass Was Put Down & Driveway Paving. Don't Miss Out!! Extras: Tenant Responsible For Snow Removal And Lawn Maintenance. (id:50886)
Century 21 Leading Edge Realty Inc.
1109 - 3260 Sheppard Avenue E
Toronto, Ontario
Welcome to this stunning brand new corner unit! Featuring 2 spacious bedrooms and 2 full bathrooms, this bright and modern unit offers an open-concept layout with 9-ft ceilings and beautiful flooring throughout. Enjoy a stylish kitchen with a large island-perfect for cooking, dining, and entertaining. Relax in the sun-filled living area or take advantage of the exceptional building amenities, including an outdoor pool, gym, rooftop deck/garden, and party room. Located in the highly sought-after Sheppard and Warden, you'll be just steps away from transit, grocery stores, schools, and restaurants. Ideal for professionals, students, or small families seeking a fresh start in a convenient, vibrant neighbourhood. Rent includes: 1 parking spot, 1 locker, and high-speed internet. (id:50886)
Century 21 Leading Edge Realty Inc.

