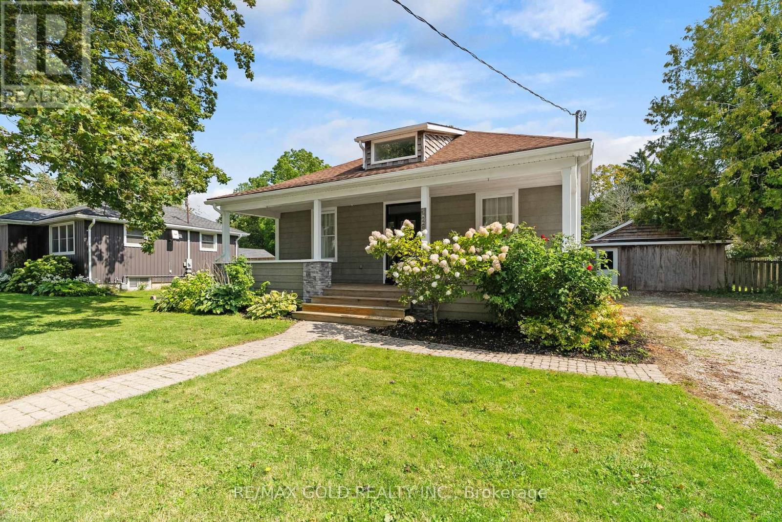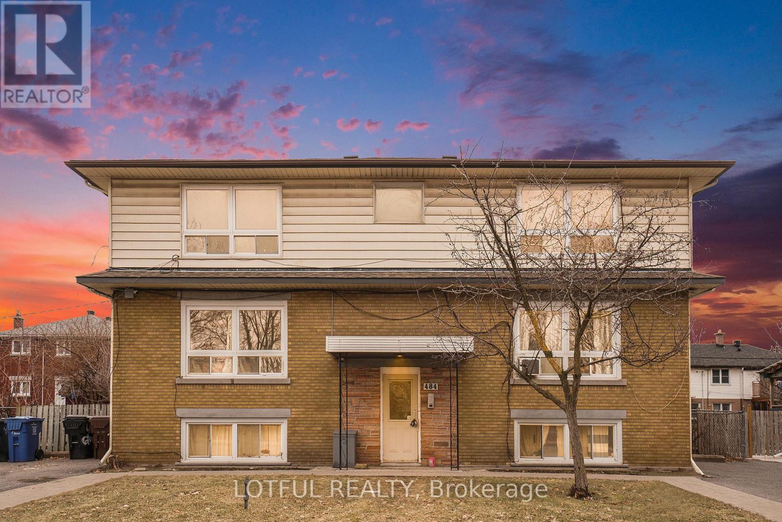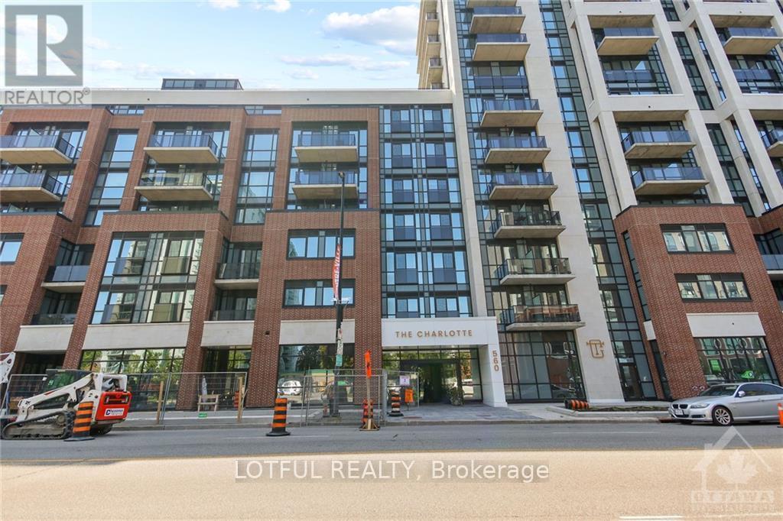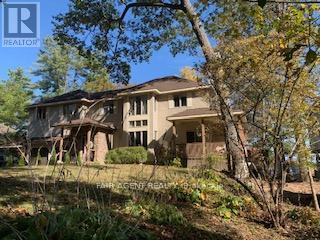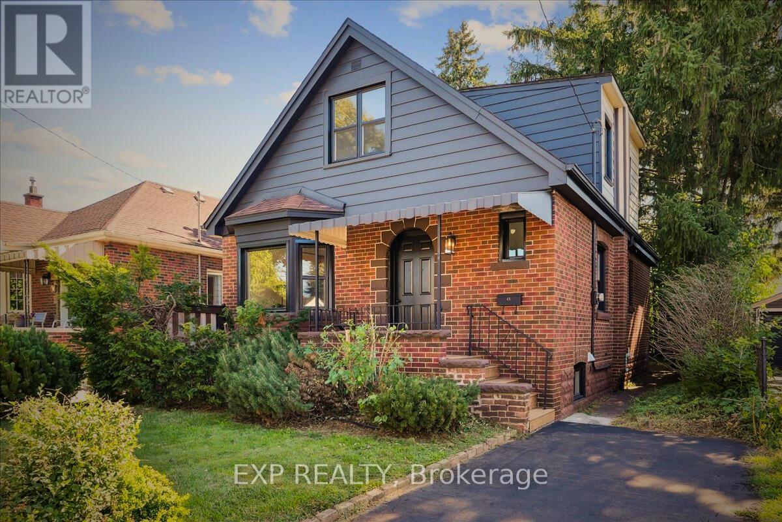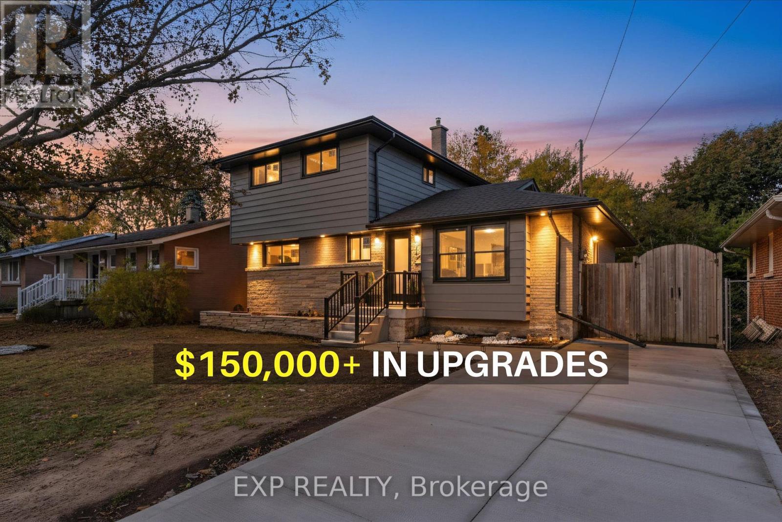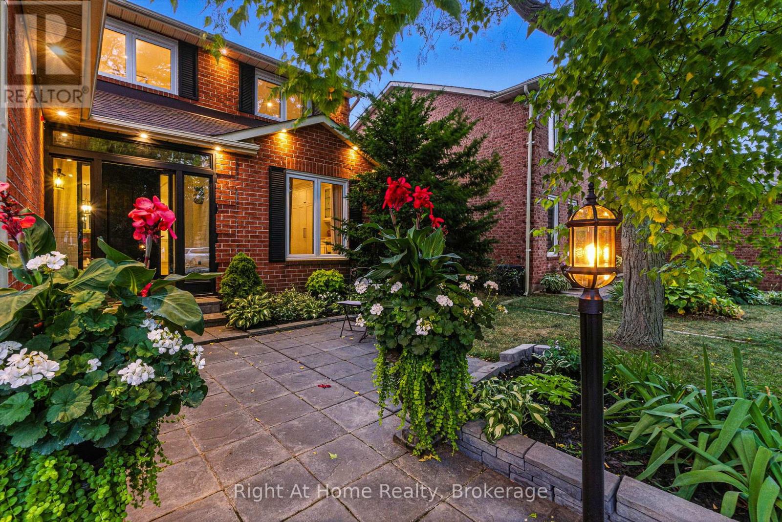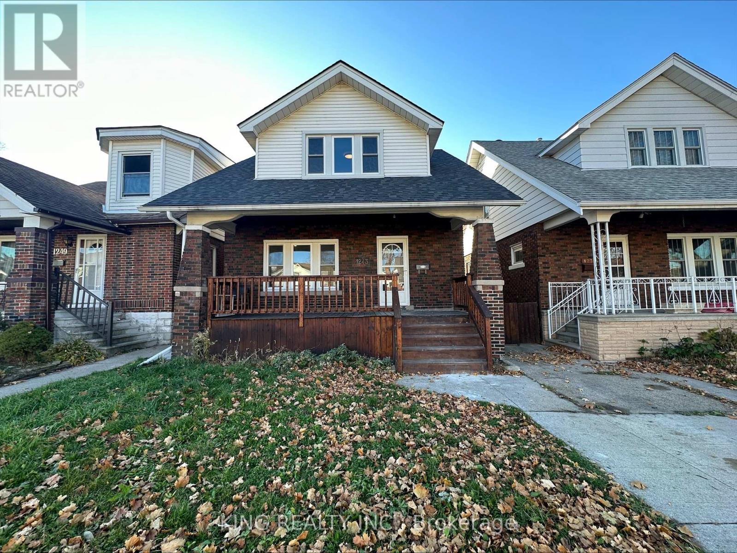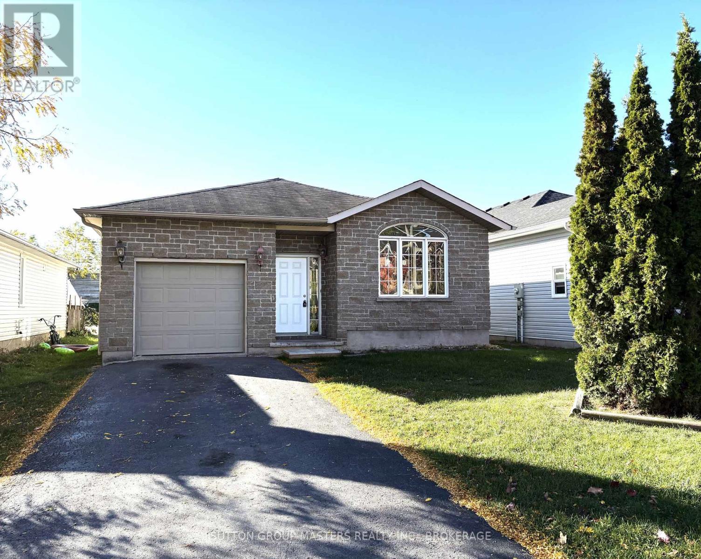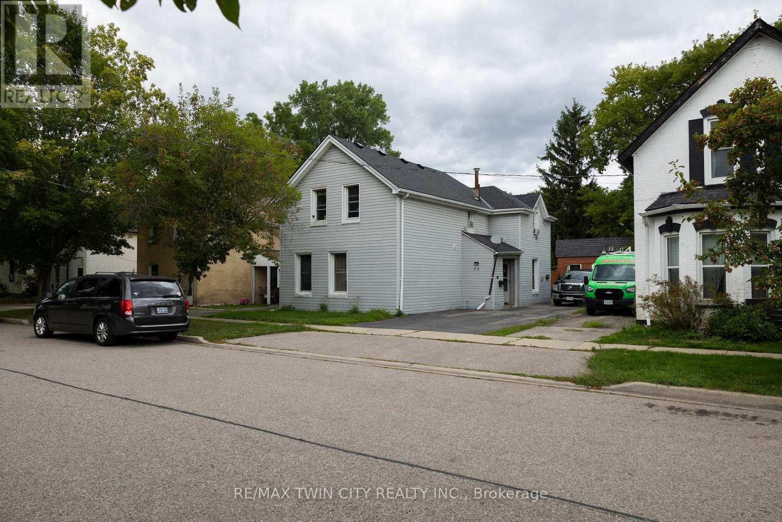129 Albert Street
Central Huron, Ontario
Welcome to 129 Albert Street, a Beautifully Updated Bungaloft that perfectly blends Timeless Character with Modern Comfort. Nestled in the heart of Clinton, this Move-In-Ready Home offers 3 Spacious Bedrooms, 1 Full Bath, and over 1,700 SQ FT of bright, Open-Concept Living Space.Step inside to find Gleaming Hardwood Flooring, Soaring Vaulted Ceilings, and a warm Dark-Wood Kitchen featuring ample cabinetry and a stylish Breakfast Bar - perfect for morning coffee or casual family meals. The expansive Living and Dining Areas flow seamlessly together, creating the ideal setting for entertaining or relaxing at home.The Loft-Style Primary Bedroom provides a private retreat to unwind with a good book or enjoy a peaceful night's rest.The Basement has been Professionally Waterproofed and includes a Fully Transferable Lifetime Warranty, offering long-term Peace of Mind.Recent upgrades include a New Front Door Installed This Year, enhancing Curb Appeal and improving Energy Efficiency.Outside, the Large Backyard offers endless potential for Gardens, Outdoor Living, or even a future Pool or Patio Oasis. The Heated Detached Garage adds amazing versatility - easily used as a Workshop, Hobby Space, or Home Exercise Room. The garage is Equipped with a Built-In Propane Heater (propane tank was removed as it wasn't being used, but the system is ready for future hookup if desired).Located just 15 Minutes from Lake Huron's World-Famous Sunsets, this home provides Small-Town Tranquility with close access to local Shops, Schools, Parks, and Amenities.Whether you're searching for your Forever Home, a Retirement Escape, or a Profitable Short-Term Rental, 129 Albert Street is a rare blend of Space, Style, and Opportunity. (id:50886)
RE/MAX Gold Realty Inc.
946 Smith Road
Ottawa, Ontario
Own one of these Estate lots! 1.568 acre lot. Ready to build! No restrictions or covenants. Build what you want, when you want, with whoever you want! (id:50886)
Royal LePage Integrity Realty
1 - 484 Queen Mary Street
Ottawa, Ontario
Discover your ideal home at our newly renovated 1 bedroom apartment! This bright and spacious unit offers modern living in a prime location, with easy access to public transit, top-notch restaurants, shopping, and the highway. Embrace convenience and comfort in every corner. Stainless Steel Appliances. Your perfect home awaits seize the opportunity today! Tenant to pay hydro (id:50886)
Lotful Realty
1305 - 560 Rideau Street
Ottawa, Ontario
Bright and spacious 1 bed and 1 bath with in unit laundry. Hardwood floors. Modern finishes. This high-end hotel inspired building offers Rooftop Pool with terrace / Lounge / BBQ area / State of the art Gym / Yoga space/ Party Room with full kitchen and Bar! Minutes from many Embassies, the Byward Market, University of Ottawa, Rideau Center, National Gallery, and Parliament. Walking distance to all shopping and OC Transpo. Internet, A/C, heat and storage locker included. Concierge services, and keyless unit entry into into unit. (id:50886)
Lotful Realty
164 Baillie Avenue
Ottawa, Ontario
Welcome to 164 Baillie Avenue, a spacious, custom-built waterfront home in the heart of Constance Bay, offering year-round living and direct access to the Ottawa River. Set on nearly half an acre with a sandy shoreline and panoramic views, this thoughtfully designed two-storey home has been meticulously maintained by the original owners. Inside, the main level features 9-foot ceilings and generous principal rooms filled with natural light. The kitchen and adjoining family room open to a large deck-perfect for hosting or relaxing with coffee and a view. Formal living and dining rooms offer flexible space, while a cozy den and a central loft upstairs provide options for a home office or reading nook. Upstairs, the primary suite includes a walk-in closet and spacious ensuite, accompanied by three additional bedrooms and a full bath-ideal for family life or hosting guests. The full, unfinished basement offers excellent storage or potential for future development. Above the attached double garage, a private in-law suite with its own entrance, kitchen, bathroom, and two bedrooms adds exceptional versatility-suiting multigenerational living, guests, or potential rental income. With a total of six bedrooms and nearly 4,000 sq ft of finished living space, there's plenty of room to grow. This property is located in a welcoming waterfront community just 40 minutes from downtown Ottawa, close to local trails, beaches, restaurants, and an LCBO outlet. Whether you're paddling in the summer or snowshoeing in the winter, this is a place to enjoy nature without sacrificing convenience. (id:50886)
Fair Agent Realty
41 Cameron Avenue S
Hamilton, Ontario
FULLY UPGRADED TURNKEY HOME OVER $170,000 IN RENOVATIONS! Welcome to 41 Cameron Ave S, a property that has been RENOVATED TOP TO BOTTOM with quality finishes and major system upgrades. Inside youll find ALL NEW PLUMBING, ELECTRICAL, DRYWALL, KITCHEN, BATHROOMS, FLOORING, TRIM & DOORS, plus an UPGRADED WATERLINE & NEW HOT WATER TANK for peace of mind. RARE 4 FULL BATHROOMS throughout the house! MASSIVE BACKYARD WITH DECK, perfect for entertaining or family gatherings. NEWLY BUILT IN-LAW SUITE in the basementideal for multi-generational living or added income potential if someone wants use it as a duplex. Located in a desirable Hamilton neighbourhood below the escarpment with amazing views! Close to schools, parks, shopping, and transit, this home offers the perfect blend of MODERN LUXURY, FUNCTIONAL SPACE, AND INVESTMENT VALUE. (id:50886)
Exp Realty
39 Grandfield Street
Hamilton, Ontario
FULLY RENOVATED DETACHED 2 STORY WITH MODERN FINISHES AND THOUGHTFUL UPGRADES THROUGHOUT. This spacious 6 BED + BONUS ROOM home features a BRAND NEW PLUMBING STACK AND PLUMBING UPGRADES , NEW ELECTRICAL PANEL AND WIRING, NEW A/C, and ALL NEW WINDOWS. Enjoy a CUSTOM KITCHENS with NEW APPLIANCES and a stunning CUSTOM STAIR RAIL leading to THREE FULL CUSTOM BATHROOMS. Every detail has been updated including DRYWALL, INSULATION, FLOORING, TRIM, DOORS, and LIGHTING. The home also offers a NEW CONCRETE DRIVEWAY, FRONT STEPS, HANDRAIL, and an EXTERIOR REFRESH for great curb appeal. The finished basement includes a SEPARATE ENTRANCE with IN-LAW SUITE with two EXTRA LARGE ROOMS, providing versatility for extended family or rental potential. Located in a family-friendly area close to parks, schools, and major amenities with Easy Highway Access. (id:50886)
Exp Realty
1102 - 389 Dundas Street
London East, Ontario
2 bedroom, 2 full bath condo with large covered balcony - on the 9th floor. Remove walls between the kitchen and dining room for a totally open concept floor plan - see pictures. Shared laundry is on the 3rd floor but Condo Corporation will allow in-suite laundry - easy to install in the storage room next to the main bath. Condo corporation owns and maintains the furnace & A/C. Super convenient all-in-one Condo fee is $986/mth and includes all utilities - heat, hydro, hot & cold water, Cable TV, one underground parking space, heated indoor pool, fitness room and sauna. The party room (on the 3rd floor next to the pool area) is a big open space great for family events. Visitor parking in front of the building. Property tax is $2448/yr. ****Buyer must assume the Tenant (once a buyer takes possession of the property you're free to serve notice for vacant possession). Tenant moved in Jan 1, 2018 and is currently renting on a month-to-month basis at $1335.41/mth. Rent was last increased on Jan 1,2025. No pictures available, viewing by appointment only. (id:50886)
Sutton Group - Select Realty
230 Poole Drive
Oakville, Ontario
Beautiful home in one of the most sought-after communities in Oakville.Premium location on a quiet street in the heart of River Oaks.3+1 bedrooms+ den/office and 4 bathrooms.Once you step in the house you will see a beautifully designed open concept home with a lot of light from the large second floor windows.Elegant and sophisticated European white oak engineered hardwood floors throughout the entire house even in the basement. Main floor hardwood laid in herringbone pattern.Custom designed kitchen offers a clean,open-concept layout with high-end finishes.The large centre island with quartz countertops making it ideal for entertaining.Full-height backsplash create a modern, elegant look.Top-of-the-line Cafe collection white matte appliances, including a 6 burner gas range and French door refrigerator.A cozy built-in desk area with glass-front cabinets adds versatility.Dining room offers a perfect blend of warmth and sophistication, ideal for entertaining or intimate family meals.The space is bathed in natural light from expansive sliding glass doors that open to a lush, private backyard.Family room exudes warmth and sophistication, making it the perfect space for relaxation and entertaining.The focal point is a striking whitewashed stone fireplace,elegantly framed with a rustic wooden mantel.Well-appointed mudroom offers practical storage with custom built-in cabinetry,a wood bench & convenient drawers for organization.Custom white oak staircase with elegant moulding wall leads you to the second floor where you'll find 3 generously sized bedrooms, each with B/I closets.The spacious primary bedroom is a true retreat , complete with luxurious 5 piece ensuite bathroom with infloor heating. 7.5" Eng. White Oak Hardwood throughout the second floor. 2nd oak staircase leads you to the basement which flows into additional living spaces 1 bedroom, 3 pc. bathroom, office and spacious open concept area ideal for relaxation. (id:50886)
Right At Home Realty
Main - 1243 Bruce Avenue
Windsor, Ontario
Landlord will give a one-time $500 discount if lease can start December 1st, 2025. This meticulously upgraded residence offers a perfect blend of modern aesthetics and comfort. Step into luxury with a newer kitchen featuring granite countertops, an inviting dining room, and a spacious living room. The renovations extend to a fully updated bathroom (2023), new floors (2023), and interior doors and fixtures (2023), creating a seamless and stylish living space. The second level boasts three generously sized bedrooms with laundry convenience on the second level adding an extra layer of functionality to your daily routine. This house is not just a beauty; it's also a haven of durability and efficiency. Recent updates include A/C, furnace, and water heater (2025). (id:50886)
King Realty Inc.
365 Boxwood Street
Kingston, Ontario
Bayridge bungalow with 3 bedrooms and 2 baths. New flooring and full main floor repainted. Eat-in kitchen with skylight. Full basement ready for your ideas. Single garage with inside entry. Primary bedroom has a 4pc ensuite and walk-in closet. Located just minutes from schools, shopping and transit. Vacant and ready for your move. (id:50886)
Sutton Group-Masters Realty Inc.
20 Superior Street
Brantford, Ontario
Calling all investors or first-time home buyers! Take note of this up/down duplex close to Brantfords downtown core. Featuring two, 3 bedroom + one bathroom units. Separately metered hydro but gas and water are combined with tenants paying their own utilities. Each unit is rented to long term tenants (for over 18+ years) at $1,200 per month each. Deep, fenced lot with mature trees and an extra long asphalt driveway that leads to the detached garage. Located within walking distance to most amenities. Book your private viewing today and add to your portfolio.*Interior photos excluded at the request of the tenants to honour their request for privacy. (id:50886)
RE/MAX Twin City Realty Inc.

