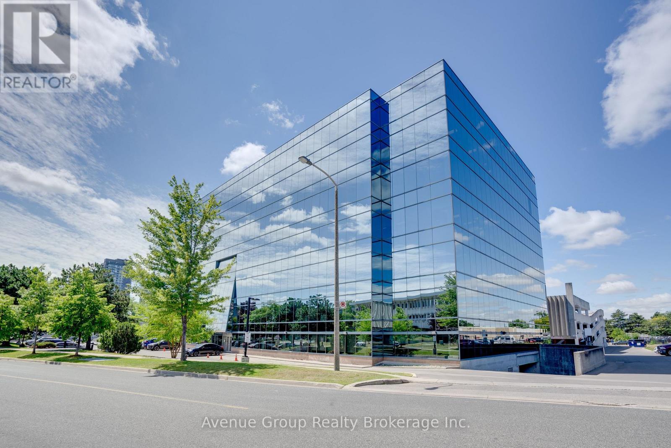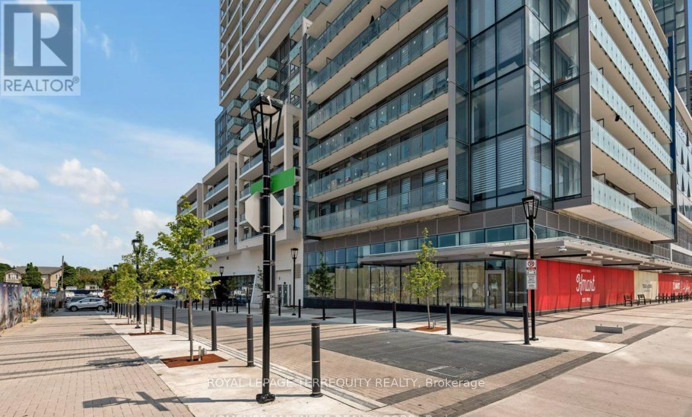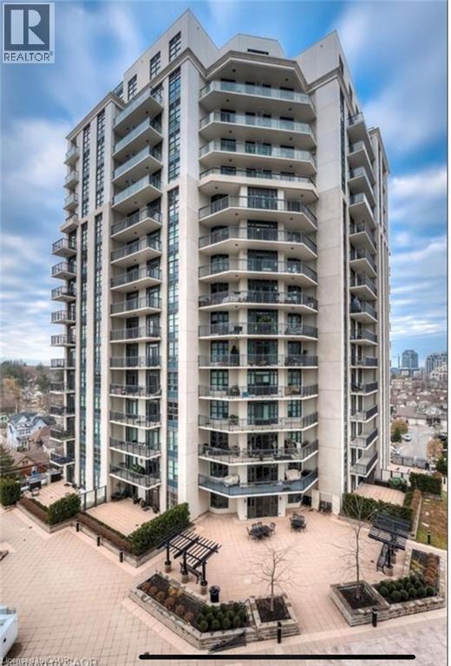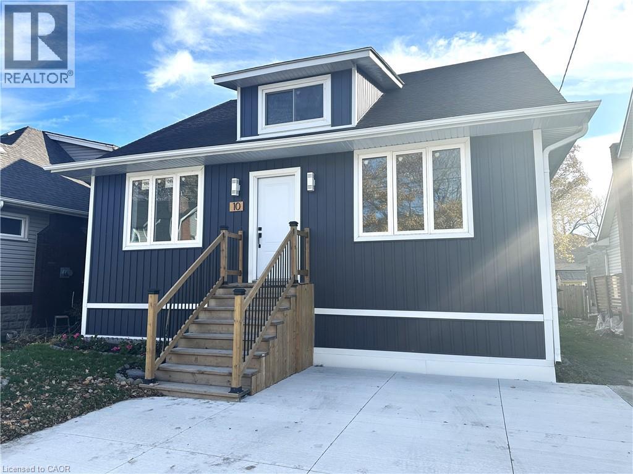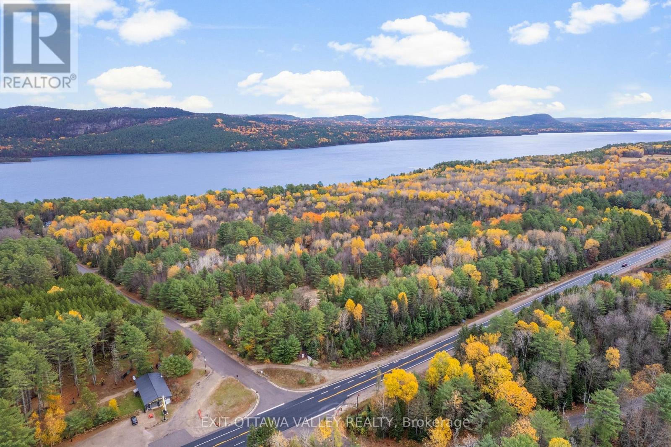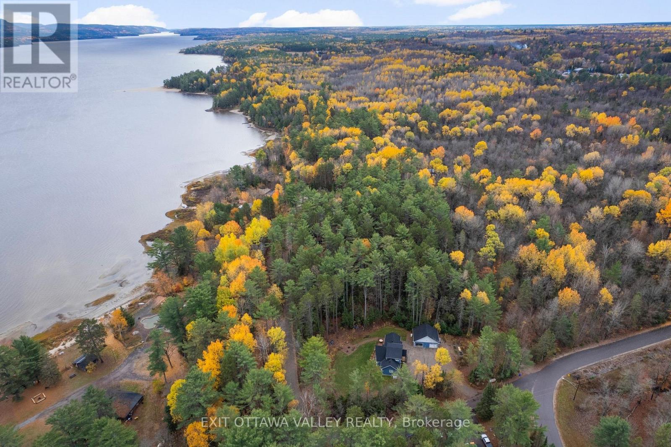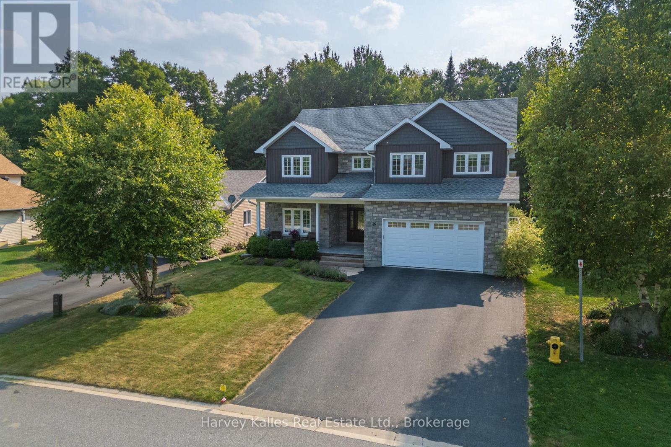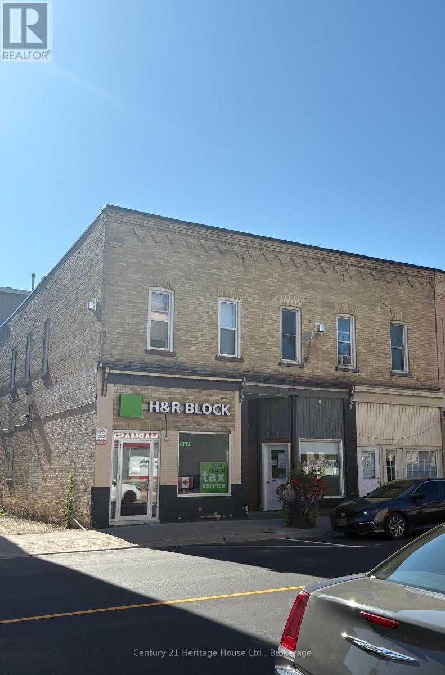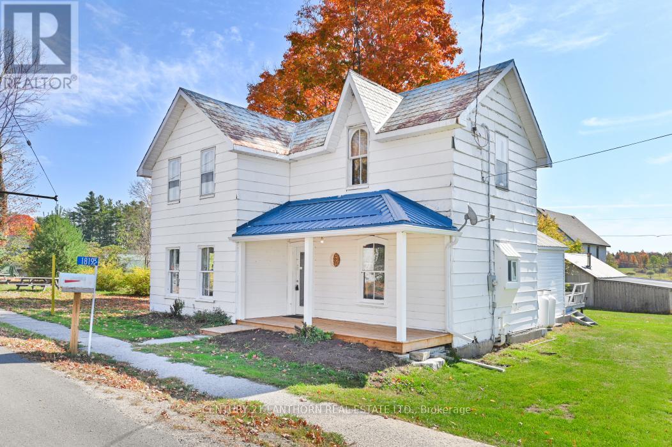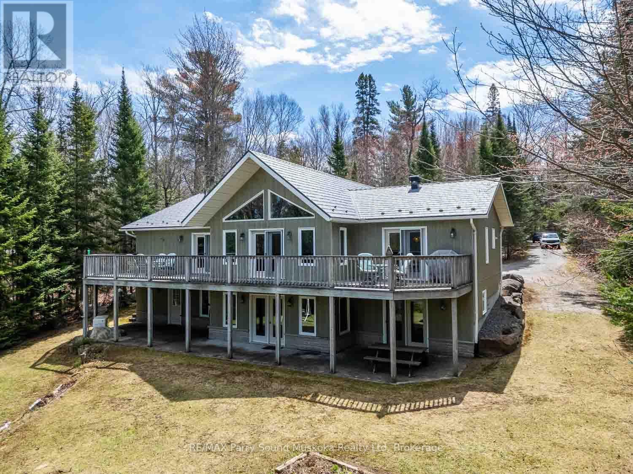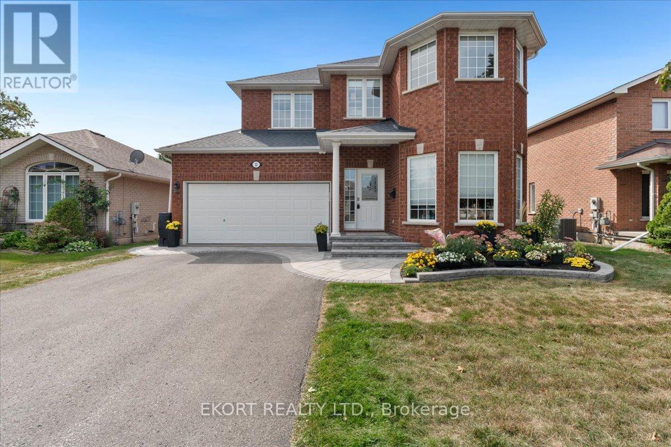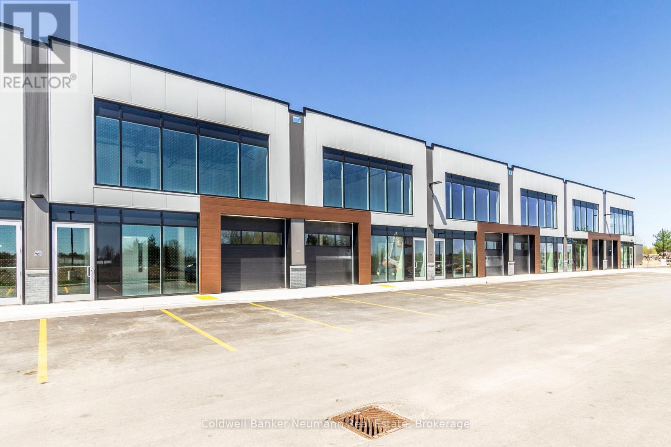313 - 18 Wynford Drive
Toronto, Ontario
Prime medical/professional office space available in the highly sought-after Wynford Professional Centre. This well-maintained turn-key doctor's office is fully built out and ready for immediate occupancy. The unit features a welcoming reception area, multiple exam rooms/offices, and functional layout ideal for medical, wellness, or other professional uses. Located just minutes from the DVP, LRT, and major transit routes, offering exceptional convenience for patients and staff. Professional building with ample visitor parking, elevators, and strong tenant mix. Perfect opportunity to establish or expand your practice in a high-demand location. (id:50886)
Avenue Group Realty Brokerage Inc.
2701 - 7 Golden Lion Heights
Toronto, Ontario
Welcome to the newest iconic tower in the heart of North York! This bright one-bedroom high floor unit offers an unobstructed north view combined with abundance of natural light featuring 9' ceilings with floor to ceiling windows, Be the first to enjoy this brand-new unit located within walking distance to restaurants, grocery stores, shopping, and public transit. (id:50886)
Royal LePage Terrequity Realty
144 Park Street Unit# 1404
Waterloo, Ontario
Welcome to 1404–144 Park Street—an exceptional luxury residence available for lease in one of Waterloo’s most prestigious condominium communities. This bright, sophisticated unit offers an elegant open-concept living space, a stylish bedroom, a versatile den, a modern full bathroom, and the convenience of in-suite laundry. The contemporary kitchen features stainless steel appliances, while the expansive balcony showcases stunning panoramic views. Residents enjoy an impressive list of building amenities, including a theatre/media room, barbecue terrace, beautifully appointed entertainment lounge with demonstration kitchen, fully equipped fitness centre, secure entry with concierge service, and indoor covered parking. This suite includes one underground parking space and a storage locker. Perfectly positioned in the heart of Uptown Waterloo, you’re just steps from the city’s finest shopping and dining, as well as the ION Light Rail connecting effortlessly to the universities and the Kitchener tech district. Families will appreciate being located within the catchment of some of Waterloo’s well-regarded public and Catholic schools. This immaculate one-bedroom home is bathed in natural light and finished to exceptional standards—ideal for those seeking comfort, style, and convenience. Hydro is the responsibility of the tenant. Floor plan available in supplements. No pets or smokers, please. Don’t miss this remarkable rental opportunity! (id:50886)
Royal LePage Wolle Realty
10 Comet Avenue Unit# 2
Hamilton, Ontario
Experience the best of beach living in this beautifully renovated 2-bedroom, 1-bath second-floor unit! Completely updated with modern finishes, new appliances, and convenient in-suite laundry, this home blends style and comfort seamlessly. Relax by the cozy and bright, airy living space, or step out and enjoy the vibrant beach community lifestyle. Just minutes from Lake Ontario, you can take morning walks along the shoreline, enjoy scenic sunsets, or explore nearby parks, cafes, and shops. Perfectly situated close to all amenities and transit, this unit offers the ideal combination of convenience, charm, and lakeside living. (id:50886)
Royal LePage State Realty Inc.
Part 4 Red Deer Avenue
Deep River, Ontario
Treed building lots on quiet Moores Road-minutes to Deep River and Hwy 17-with additional access to select parcels via Moose Avenue and Red Deer Trail. Choose from several wooded packages offering privacy, mixed hardwood/softwood cover, and natural high-and-dry building sites. Various size options available ( current lot map parcels are in the pictures). Year-round municipal road on Moores Rd; buyer to verify road status/maintenance on Moose Ave and Red Deer Trail. Close to the Ottawa River, beaches, boat launches, schools, and four-season trails. Ideal for a custom home, cottage-style retreat, or land bank. Buyer to confirm zoning, permits, and availability of utilities/services (id:50886)
Exit Ottawa Valley Realty
Part 3 Moores Road
Deep River, Ontario
Treed building lots on quiet Moores Road-minutes to Deep River and Hwy 17-with additional access to select parcels via Moose Avenue and Red Deer Trail. Choose from several wooded packages offering privacy, mixed hardwood/softwood cover, and natural high-and-dry building sites. Various size options available ( current lot map parcels are in the pictures). Year-round municipal road on Moores Rd; buyer to verify road status/maintenance on Moose Ave and Red Deer Trail. Close to the Ottawa River, beaches, boat launches, schools, and four-season trails. Ideal for a custom home, cottage-style retreat, or land bank. Buyer to confirm zoning, permits, and availability of utilities/services (id:50886)
Exit Ottawa Valley Realty
36 Homestead Lane
Huntsville, Ontario
This impressive 5+ bed, 4-bath custom residence is ideally suited for large, growing or multigenerational families seeking space, comfort, and a vibrant community. Located in a newer yet well-established neighbourhood, this 5000+sf home offers bright, open-concept main floor living with a walk out to an expansive deck (approx 48'x12') and landscaped yard backing onto green space. Designed for family gatherings and meal preparation, the chef inspired kitchen features a large, 9' island, granite countertops, built-in appliances and 2 generous pantries; an appliance pantry with outlets for all of your kitchen items plus storage pantry. The living and dining areas offer inviting spaces to relax, with a cozy gas fireplace in the living room. On the main level, the primary bedroom includes a spacious walk-in closet, a luxurious ensuite with a water closet and double shower, plus direct access to a large rear deck complete with a hot tub. Also on the main floor is an additional bedroom/office, laundry room, and access to the attached double garage. Upstairs, enjoy a sitting room, 3+ generously sized bedrooms each with large closets, and one offering ensuite access. The lower level is an entertainers dream, featuring 9' ceilings, theatre room, a large recreation area with a pool table and shuffleboard, an office or music room, and a dedicated gym with durable rubber flooring. A 3-piece bathroom and abundant storage complete this versatile space. Outside, the well-maintained grounds complement the family-friendly neighbourhood, which offers sidewalks, streetlights, a park, and the added advantage of being on a quiet, no-through street with reduced traffic. The home is just minutes from a school, the hospital, and a short drive to downtown Huntsville. Enjoy the convenience of natural gas and municipal water and sewer services. This custom built home was designed to meet the demands of an active family lifestyle, providing a perfect space for everyone to grow and thrive. (id:50886)
Harvey Kalles Real Estate Ltd.
141-145 Main Street N
Wellington North, Ontario
Solid core commercial investment property in downtown Mount Forest. 11 units, 9 residential and 2 commercial plus a small on site laundromat. On site storage. Extensively renovated. Showing good return. (id:50886)
Century 21 Heritage House Ltd.
1819 Queensborough Road
Tweed, Ontario
Welcome to historic Queensborough! This charming hamlet, once a bustling center of activity, now offers a peaceful setting perfect for raising a family or enjoying a quiet retirement. You'll find yourself surrounded by a delightful mix of century homes and beautifully preserved buildings from days gone by. This character-filled home is over 120 years old and showcases a blend of rich history and thoughtful modern updates. In the past two years, notable upgrades include a new propane furnace, a rebuilt front porch, a new well pump, a 100-amp breaker panel, and more. The main floor features a spacious eat-in kitchen with ample cabinetry, a cozy living room, a full 4-piece bathroom, laundry area, and a bright four-season sunroom that opens onto a wraparound deck perfect for relaxing or entertaining. Upstairs, you'll find two generously sized bedrooms, including one with a large walk-in closet. Outside, the 18x24 barn/garage originally a stable, has been converted and includes an upper loft space ideal for storage, a studio, or a man cave. The lot boasts over 100 feet of frontage and depth, giving you plenty of outdoor space to enjoy. Take a stroll through town and explore the scenic mill pond, historic churches, old mills, community halls, and former blacksmith shops all adding to the unique charm of Queensborough. Priced to sell so don't hesitate. (id:50886)
Century 21 Lanthorn Real Estate Ltd.
1889 South Horn Lake Road
Magnetawan, Ontario
Located on the shores of desirable Horn Lake, within a short drive of the village of Burks Falls, this spacious home offers a fresh slate ready for your own personal ideas and design to make this the perfect lakeside home or cottage. As you step inside, a Muskoka room immediately welcomes you offering a place to hang your hat and perhaps a lovely seating area for morning coffee. Custom trim, cabinetry and doors are prominent throughout this beautiful home. High ceilings complement a generous living area featuring a wood stove, and a walk out onto a large deck spanning the entire length of the home. Entering the kitchen/dinning area you will notice the custom cabinetry with ample storage, the adjoining pantry, the walk out to the deck and lots of space for meals with family and friends.The large primary bedroom not only takes advantage of the lake views with an additional walk out to the deck but also has a 3 pc ensuite as well as a walk in closet. There is a second bedroom and an office situated on the main level as well as a central 3 pc bathroom with a hybrid walk in tub.The lower level offers a billiards room and a media room, both with walk outs plus a 3rd bedroom. A 3 pc bathroom is strategically located by an entrance from the patio leading down to the waterfront. Laundry, storage and utility rooms are located on the lower level.Other features include in floor radiant heat throughout, a heated 2 car garage, steel shake roof and Generac power backup. (id:50886)
RE/MAX Parry Sound Muskoka Realty Ltd
22 Linden Lane
Belleville, Ontario
NEW PRICE on this Beautiful 4 bedroom family home that has been very well maintained! High ceilings, large windows, gleaming hardwood floors throughout the main and second floor, this home is bright and warm. Very spacious bedrooms (hardwood floors!), convenient laundry room on the second floor, large and inviting dining room and lovely family room with gas fireplace. Downstairs is a cozy in-law suite with an electric fireplace, kitchenette has fridge, sink, and microwave oven. Updates include the primary bedroom ensuite, kitchen has granite countertops, hi-eff furnace and HRV 2023, most windows, attic insulation increased 2024, shingles 2019. Large deck off the kitchen leads to the beautiful gardens and private pergola. Unique and functional layout, but more than that this home has been loved and it truly shows! Freshly painted garage and front door make for wonderful curb appeal!! (id:50886)
Ekort Realty Ltd.
26 - 589 Hanlon Creek Boulevard
Guelph, Ontario
Looking for a a great place to locate your business. I present to you Unit 26 at 589 Hanlon Creek Blvd. A rare and special development located in the highly sought after Hanlon Business Park in the South End of Guelph, close to Major Highways (HWY 6 and 401.) Units include 21 foot clear height ceilings, second floor loft area, a 10ft x 10ft drive in loading bay and plenty of parking. If you are a business owner or entrepreneur looking for a place to house your operation you will not want to miss this one. Units currently in shell form and ready for your ideas and build out. This Unit can be combined with Units 27 and 28 to create spaces of 2268 sqft, 4536 sqft and 6804 sqft in size. Located in a part of the development with quick access to lots of parking. (id:50886)
Coldwell Banker Neumann Real Estate

