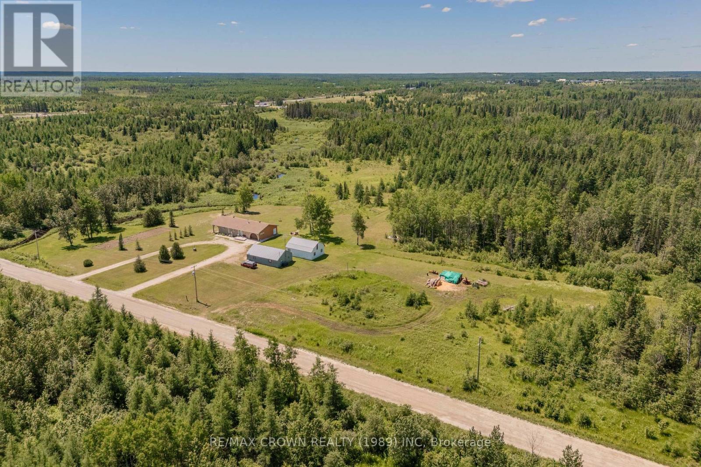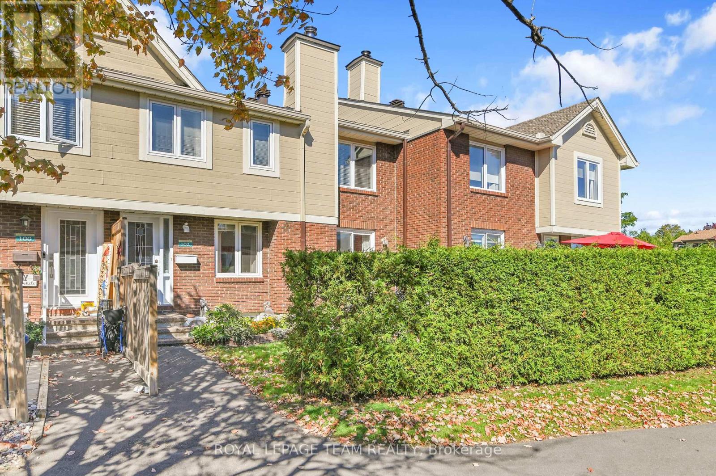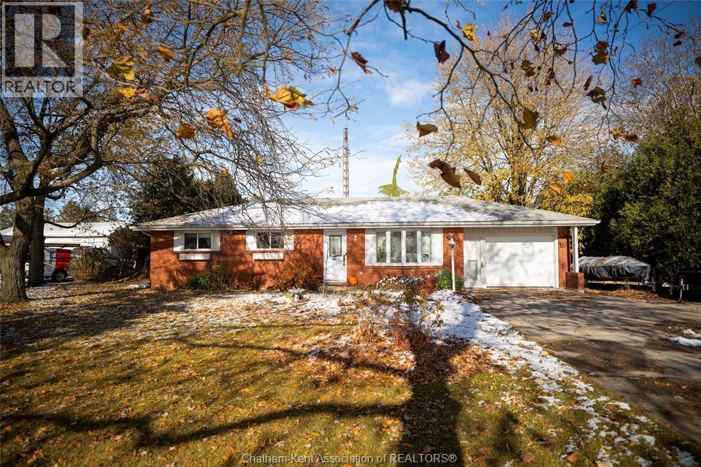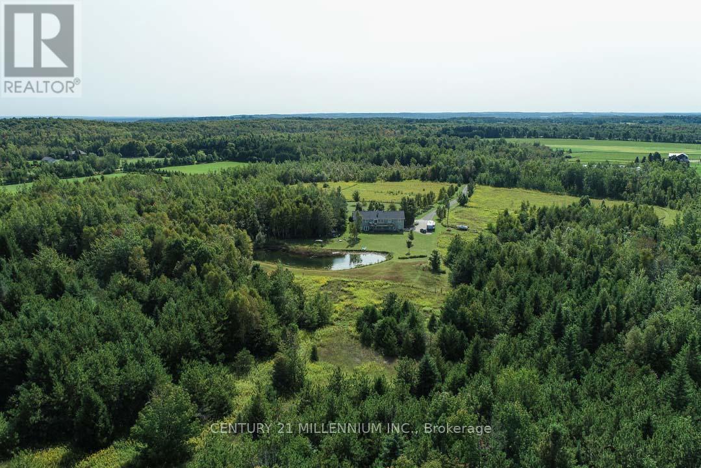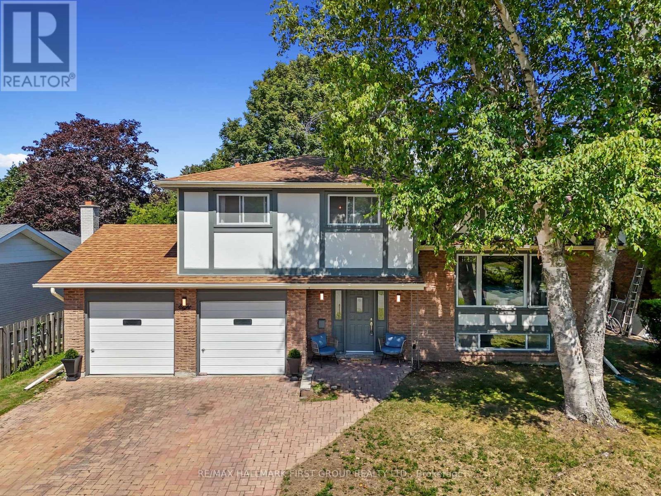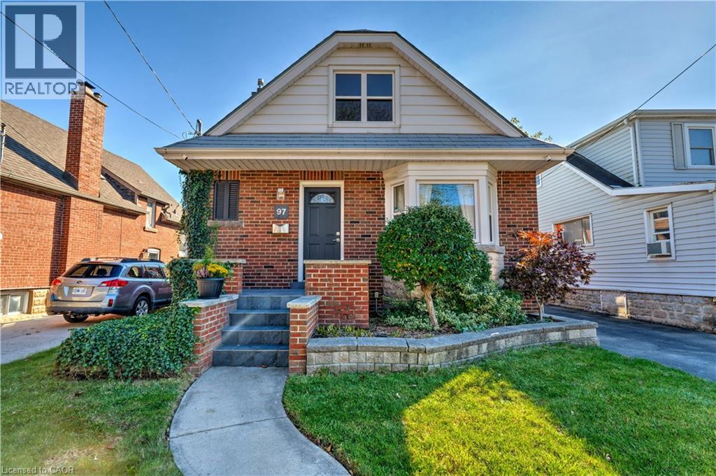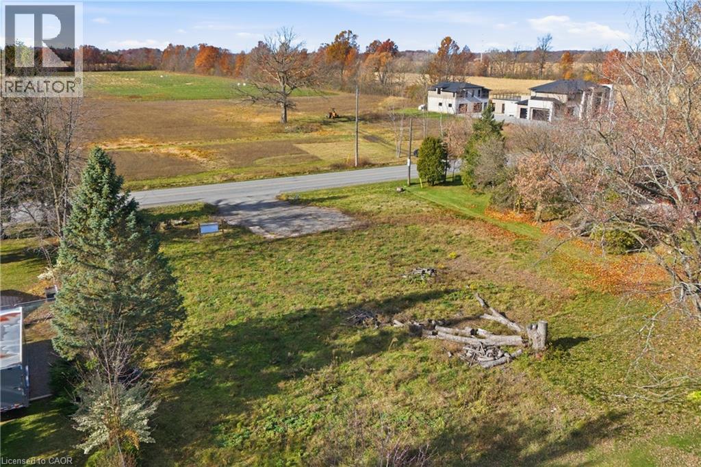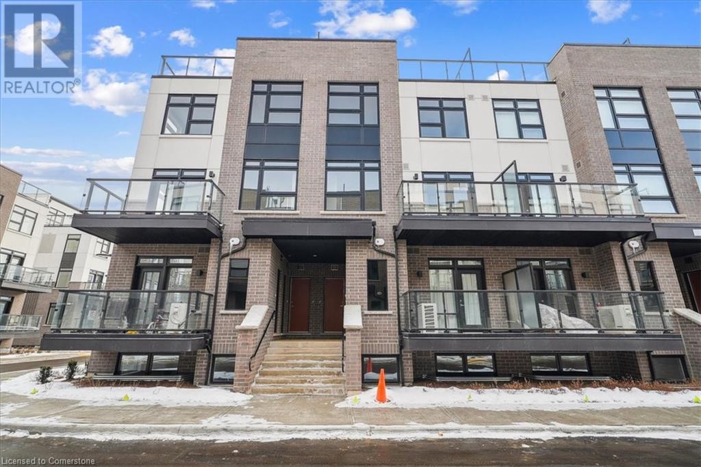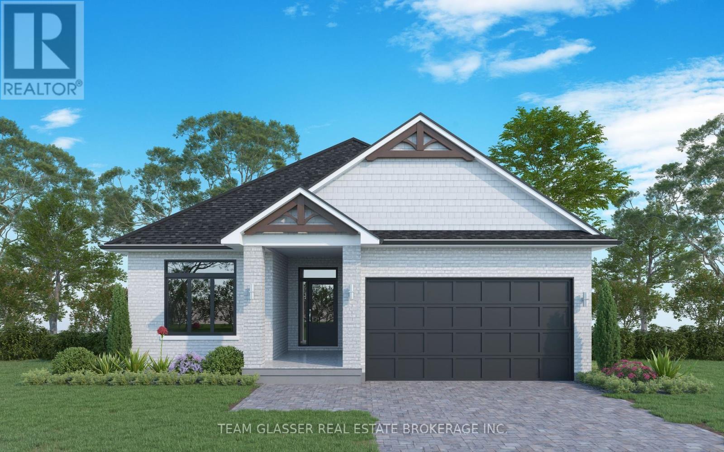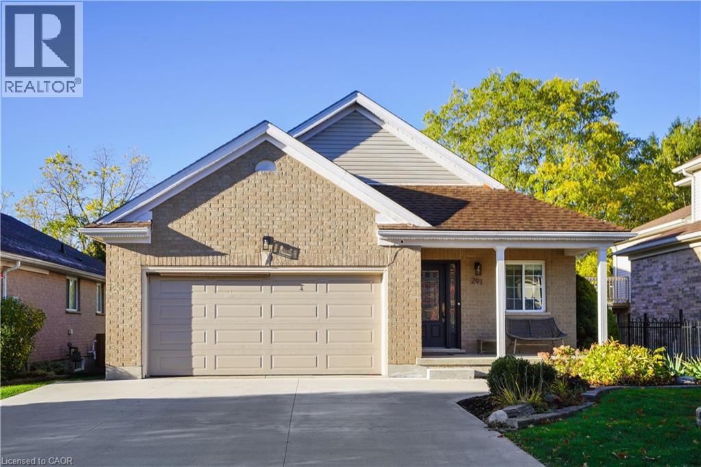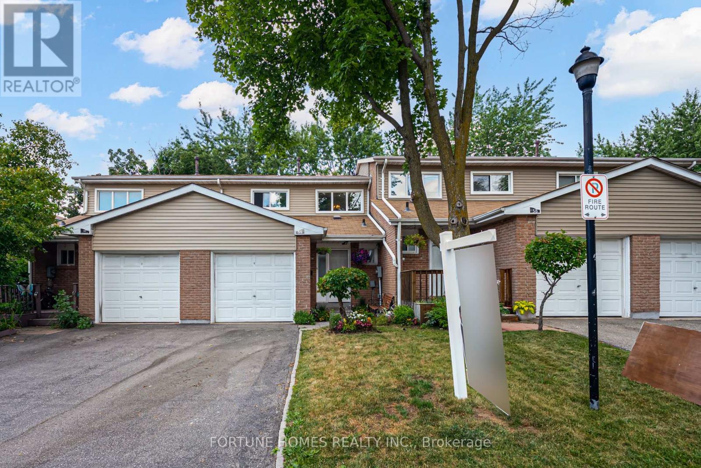Moonbeam - 3 Nursery Road
Kapuskasing, Ontario
Escape the ordinary and embrace over 141 acres of Northern Ontario paradiseyour dream home awaits! Nestled on a quiet stretch of Nursery Road and extending to Highway 11, this remarkable property offers ultimate privacy, space, and future potential. With Rural zoning, a winding creek, and direct highway access, it's ideal for development or peaceful country living. A circular driveway with entrance and exit welcomes you home. At its heart sits a 1,632 sq. ft. stone-finished bungalow, radiating charm and comfort. Step into the open-concept kitchen and living area, where hardwood floors, natural light, and tranquil views invite you to relax. Cooking enthusiasts will love the second kitchen, ideal for meal prep or canning garden harvests. The massive primary bedroom is a private retreat with patio access and a 3-piece ensuite. Two more bedrooms and a spacious 4-piece bathroom complete the main level. The finished basement is perfect for hosting, featuring a large rec room with a wood stove, a wet bar, a 4th bedroom, and a wood-accented 3-piece bath with a jetted tub. A laundry room with hot water tank and softener, plus a storage area with a 200-amp panel, add function. A secondary storage room leads to the cold room, with stairs to the attached 14.5 x 34 garage. Bonus features include a 24 x 40 detached metal garage, a 24.5 x 32.5 barn with a second level, and a garden area. A drilled well and septic system (no septic record) support your country lifestyle. Shingles replaced in 2022. Trails meander through the private forest for peaceful walks and exploration. Located in Moonbeam, youre near lakes, beaches, Twin Lakes Waterpark, and a provincial park. The town offers a golf course, ski hill, sports fields, and trails for ATVs and snowmobiles, along with all amenities like a school, grocery store, restaurants, and more. Peace, space, and opportunityall in one unforgettable property. (id:50886)
RE/MAX Crown Realty (1989) Inc
102 - 1785 Cabaret Lane
Ottawa, Ontario
Discover one of the most spacious and private residences in Club Citadelle, a unique opportunity that doesn't come around often. This isn't your standard stacked condo, it's a true two-storey townhouse with no units above or below, offering exceptional privacy and a house-like feel. Step into your private fenced yard, where a charming garden and inviting seating area create the perfect outdoor retreat. Inside, you'll find 1,170 sq. ft. of thoughtfully designed living space across three levels, with 2 bedrooms and 2 bathrooms. The main floor boasts a bright, open-concept layout with updated finishes, crown moulding, and a refreshed kitchen featuring resurfaced cabinets, an upgraded sink, and ample storage. Stay cool with central A/C, and enjoy cozy evenings in front of the wood-burning fireplace. Upstairs, two generously sized bedrooms share a full bathroom, including a primary with a walk-in closet and additional hallway linen storage. The finished basement expands your options with a versatile recreation room ideal as a guest space, home office, or third bedroom plus another walk-in closet, laundry area, and cold storage. Recent improvements include new windows, roof, and fencing within the past five years, plus enhanced attic insulation added in July 2025. Residents enjoy access to Club Citadelles resort-style amenities: a swimming pool, tennis courts, fitness room, clubhouse, and BBQ area. A dedicated parking spot is just steps from your entrance. Conveniently located close to public transit, schools, parks, restaurants, and shopping. (id:50886)
Royal LePage Team Realty
19359 Erieau Road
Blenheim, Ontario
Welcome to this charming and beautifully maintained 3-bedroom, 1-bath brick bungalow, offering the perfect blend of comfort, efficiency, and modern updates, all just minutes from Blenheim and the sandy shores of Erieau. From the moment you arrive, you’ll appreciate the inviting curb appeal, double-wide driveway, and the convenience of an attached single-car garage providing direct access to your home. Step inside to discover a spacious open-concept layout designed for today’s lifestyle. The bright living room, dining area, and large kitchen flow seamlessly together, creating an ideal space for family gatherings and entertaining. A sliding patio door leads directly to the fully fenced backyard. perfect for pets, play, or summer barbecues. The yard also includes a handy storage shed, offering plenty of space for tools, lawn equipment, or hobby storage. The home features oversized bedrooms, with ample closet space and a generous 4-piece bathroom, providing both functionality and comfort for the whole family. Enjoy peace of mind with several key updates, including a 100-amp copper electrical panel, new crawlspace encapsulation completed in 2024 featuring insulation, vapor barrier, new sump pump, and an air filtration/dehumidifier system — ensuring a dry, energy-efficient foundation for years to come. Additional highlights include a four-year-old furnace, new front door and garage door, and solid brick construction for low maintenance and lasting durability. Whether you’re a first-time buyer, downsizer, or investor, this property offers exceptional value and a move-in-ready lifestyle in a quiet, family-friendly setting. Enjoy country-style living with the convenience of town amenities just a short drive away. Don’t miss this opportunity to own a beautifully cared-for bungalow that truly has it all — space, updates, and location! Book your private showing today and fall in love with your next home! (id:50886)
Gagner & Associates Excel Realty Services Inc. (Blenheim)
387091 20th Side Road
Mono, Ontario
An incredible opportunity in Mono Centre offering 48 acres and backing to the Dufferin County Forest! Set back from the road, a long private drive leads past the level and open paddock areas to a 3+1 bedroom bungalow with a finished walk-out basement, overlooking the rear pond and forest with trails and mixed bush. Enjoy sunsets and wildlife in abundance! The house offers an open concept floor plan and features a 2-bedroom in-law suite above the garage with a separate entry. Enjoy hiking, snowshoeing, cross-country skiing, and hacking along the trails and in the Dufferin Forest Mono Tract, which also offers year-round mountain biking. The Mono Cliffs Provincial Park and Bruce Trail network is located down the road, as well as Ontario Snowmobile network of trails. Golf/ski/spa at Hockley Valley Resort, or wine and dine nearby at the Mono Cliffs Inn/Pub, or Mono Brewing Co. Located 15 mins to Orangeville for all shopping amenities & hospital, 55 mins to Pearson Airport, 1-hr 15-minute drive to Toronto. A perfect opportunity for those seeking privacy and seclusion while being centrally accessible to the GTA! This property has endless potential, whether you are an equestrian, a hobby farmer, or envisioning your dream custom home. Septic pumped (2025), roof shingles (2024), driveway resurfaced (2025). (id:50886)
Century 21 Millennium Inc.
8 Ravensdale Road
Cobourg, Ontario
Situated on a quiet street in Cobourg's highly desirable West Pebble Beach neighbourhood, this 4-bedroom family home combines space, comfort, and lifestyle, just steps from Lake Ontario. The spacious entry hall offers a large closet, guest bathroom, and direct access to the family room featuring a cozy fireplace and walkout to the patio. The open principal living space includes a sunlit living room with a large front window and carpet-free layout, creating a warm and functional flow. The kitchen is designed for both everyday living and entertaining, showcasing an island breakfast bar with contemporary pendant lighting, matching appliances with a sleek hood vent, tile backsplash, undermount sink, and a dining area with a walkout that extends gatherings outdoors. Upstairs, four well-appointed bedrooms and a modern full bathroom provide comfort for the entire family. The lower level adds versatility with a rec room, games or play area, a laundry room, an additional bathroom, and ample storage space. Step outside to enjoy an elevated deck off the kitchen, ideal for BBQs and al fresco dining, plus a ground-level patio from the family room for evening relaxation. Mature trees, green space, and a fire pit area complete the outdoor retreat. Located just moments from Downtown Cobourg and the shores of Lake Ontario, this property offers both a lifestyle and convenience. Don't miss the opportunity to make this home yours. (id:50886)
RE/MAX Hallmark First Group Realty Ltd.
97 Knyvet Avenue
Hamilton, Ontario
Beautifully updated 5 bedroom, 3 bath home in Hamilton Mountain’s sought after Centremount neighbourhood. This spacious 1.5 storey offers over 2,000 sq ft of finished living space, including a fully finished basement with separate entrance and second kitchen, ideal for extended family, an in law suite, or income potential. Renovations include granite counters, updated flooring, modern kitchens and baths, and a durable steel roof. Enjoy a bright main floor bedroom, generous room sizes, and parking for three. Steps to Juravinski Hospital, Mohawk College, schools, parks, transit, and highway access. A move in ready home in a prime, high demand location. (id:50886)
Exp Realty
7040 Garner Road Unit# Pt2
Niagara Falls, Ontario
An outstanding opportunity awaits to build your custom dream home on this spacious 44' x 165' lot in the highly sought-after south end of Niagara Falls. This prime parcel offers exceptional flexibility, allowing you to choose your own builder and design without restrictions. Services are available in the area but will need to be brought to the lot line, giving you full control over how your home is serviced and configured from the ground up. With its generous width and impressive depth, the lot provides endless possibilities for a thoughtfully planned residence tailored to your lifestyle—whether you envision a contemporary design, a large multi-storey family home, or a single-floor layout with extended garage space. The expansive backyard opens the door to incredible outdoor living potential. There is ample room for a future pool, cabana, covered patio, gardens, or any outdoor retreat you can imagine. The size of the lot also allows for spacious interior layouts with oversized principal rooms, custom architectural features, and storage or hobby spaces that are rarely achievable on smaller properties. Located in one of Niagara’s fastest-growing and most desirable areas, this south-end location combines convenience with long-term value. You’re just minutes from Costco, major shopping centres, the upcoming Niagara South Hospital, schools, parks, and walking trails. Quick access to the QEW makes commuting simple, while nearby amenities such as restaurants, grocery stores, and recreation facilities ensure everyday needs are within easy reach. This fully customizable opportunity is truly rare—large lots in established neighbourhoods with this level of freedom are hard to come by. Whether you’re building for your family, downsizing with intention, or planning an investment for the future, this property provides the ideal canvas. Secure your place in a high-demand, rapidly developing pocket of Niagara and start planning the home that reflects your vision and lifestyle. (id:50886)
RE/MAX Escarpment Golfi Realty Inc.
1593 Rose Way Unit# 105
Milton, Ontario
This gorgeous brand new build offers modern living at its finest, featuring 3 bedrooms, 2 bathrooms, an incredible rooftop terrace, and 2 underground parking spaces. The main floor boasts 9ft ceilings, lots of natural light, a kitchen with granite countertops, and a living room with a walk-out to the balcony. The second floor contains 3 bedrooms, a 4-piece bathroom and a 3-piece primary ensuite. The third level features a huge rooftop terrace, perfect for relaxing or entertaining with family and friends. Conveniently located close to schools, golf course, hospital, parks and more. (id:50886)
Sutton Group Summit Realty Inc.
79 Allister Drive
Middlesex Centre, Ontario
Stunning MAUVE Model TO BE BUILT by Magnus HOMES in Kilworth Heights III (just West of London). **Come and see our NEW Model Home at 72 Allister Drive (and a second Model IRIS -1/2 built (Sat/Sun 2-4pm).Tasteful Elegance. This 1600 sqft One floor Magnus MAUVE Model will sit on a 45 ft standard lot in the Kilworth Heights subdivision. Stunning Spacious Great room with Vaulted ceilings, lots of windows to light up the open concept Family/Eating area &kitchen with sit-around Island. Great room has a walk-out to the deck area for outdoor dinners. With 2 bedrooms & a Den, 2 baths on the main floor & premium Engineered hardwoods, ceramic in Baths & custom glass showers! Many models to choose from with larger lot sizes and premium choices as well. **PHOTOS of other Magnus Built homes and MODELS - not all avail in MAUVE This home has a handy side entrance & stairway down to the extra-deep almost 9 ft. basement for a finished In-law suite (or for family visits). The basement can be finished (for aprx $60-70,000) or have Magnus leave that to you (Unfinished lower-this home is priced at $925,000). Choose from other Bungalow plans, a bungaloft, 2 storeys ranging from 1812 sq ft and up. Let Magnus Homes Build your Quality Dream Home in the active, friendly neighbourhood of Kilworth! Wide array of quality colour coordinated exterior &interior materials from builders samples and several upgrade options to choose from. The lot will be fully sodded with concrete or pavers driveway for parking as well as the attached garage. Larger Premium lots available. Choose your Lot and Build your Dream Home with Magnus in 2025. Great neighbourhood with country feel. We'd love our Designer to work with you to help you Build the home you hope for!- Note: Listing agent is related to the Builder/Seller. We're looking forward to a near New Year 2026 move in with a sale NOW! Where Quality comes Standard! **Photos of other Magnus homes and don't show the vaulted Ceiling this model has FYI.Tax is est (id:50886)
Team Glasser Real Estate Brokerage Inc.
Exp Realty
291 Schneller Drive
Baden, Ontario
Welcome to 291 Schneller Drive, Baden, Ontario N3A 2K8—a charming 3-bedroom, 3-full-bath backsplit in the sought-after community of Baden, offering the serenity of country living just minutes from the city. This inviting home welcomes you with delightful landscaping, a fully fenced yard, and standout features like cork flooring in the foyer, a fibreglass front door, central vac, high-lift double garage door, and a new 2024 heat pump/gas furnace with smart thermostat, lights and dishwasher—before you even step inside! All appliances included in the sale. Enter through the spacious foyer to discover gorgeous hardwood and carpet throughout the main level, featuring a well-appointed kitchen with ample space, a handy island, dark cabinetry, granite countertops, stylish backsplash, eat-in area, and stainless-steel appliances including a built-in OTR microwave, smart dishwasher, and smart lights. Flow into the separate dining area and sunken living room, plus a convenient 4-piece bath and bedroom. Cozy up in the adjacent family room with its mantled gas fireplace—ideal for movie nights with loved ones. Ascend to the top level for two additional bedrooms, including a spacious carpeted master with its own private 4-piece bath, and another full 4-piece bath. The lower level delights with a versatile rec room, perfect as a home office or kids' play space—ready for holiday cheer! Outside, relax on the upper-level deck for entertaining, enjoy the large fenced yard, charming patio, and lush landscaping. With easy highway access just minutes away, plus nearby parks, schools, trails, restaurants, and shopping, this picturesque gem blends comfort, style, and convenience. (id:50886)
Right At Home Realty Brokerage
Right At Home Realty Brokerage Unit 36
3071 Hurontario Street
Mississauga, Ontario
Amazing opportunity to own a well-established take-out food business in a prime location in the Hurontario/ Dundas area. Brand new built with high quality appliances. Prime ground-floor retail space featuring an oversized kitchen and full-height basement. Equipped with a quality exhaust system and appliance, making it ready for immediate business use. (id:50886)
Century 21 People's Choice Realty Inc.
59 Enmount Drive
Brampton, Ontario
Welcome to 59 Enmount Drive an ideal 3 bedroom home for first-time buyers or growing families, offering comfort, style, and an unbeatable location in the heart of Brampton. This beautifully updated property is move-in ready and features a range of recent upgrades designed to enhance everyday living. Step inside to a bright, welcoming foyer adorned with elegant porcelain tiles that continue into the kitchen and 2-piece powder room both stylish and easy to maintain. The main & second floor has been freshly painted, including ceilings, creating a clean, modern feel that complements the natural light flowing through the space. Enjoy a spacious and functional layout with open-concept living and dining areas, perfect for entertaining or relaxing at home. The kitchen offers ample cabinetry and workspace, making meal prep easy and enjoyable. Upstairs, you'll find three generously sized bedrooms, each recently updated with new laminate flooring for a fresh, modern look. These comfortable retreats offer plenty of space, storage, and light ideal for families, guests, or a home office. Located just minutes from Highway 407 & 410, this home offers excellent access for commuters. You're also close to key amenities including Chinguacousy Park, Bramalea City Centre, schools, public transit, shopping, and dining. This well-maintained home combines convenience, quality, and value in a vibrant neighbourhood a great opportunity for buyers looking for a solid investment and a place to call home. (Property is sold in AS-IS Condition) (id:50886)
Fortune Homes Realty Inc.

