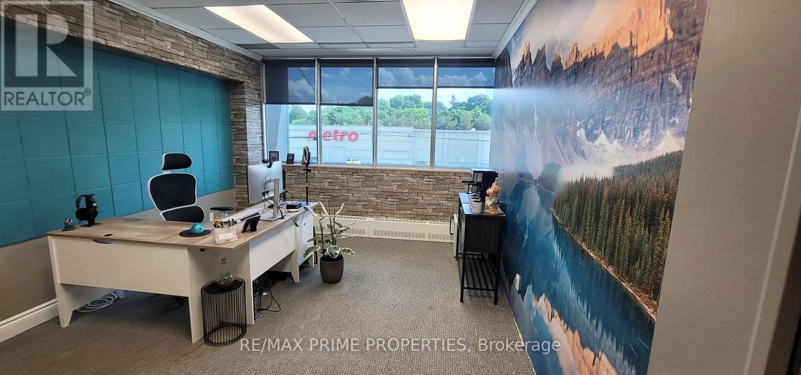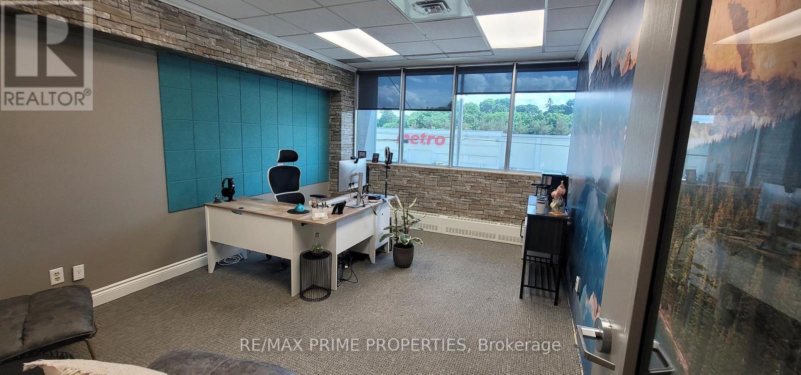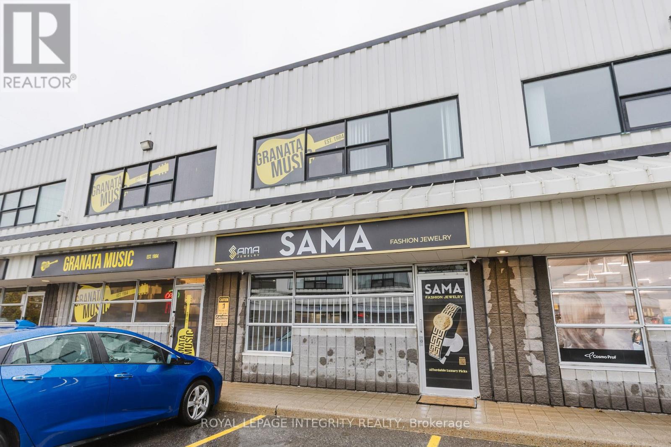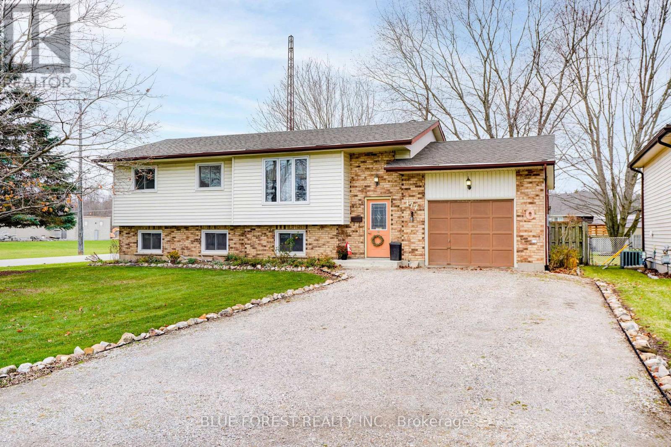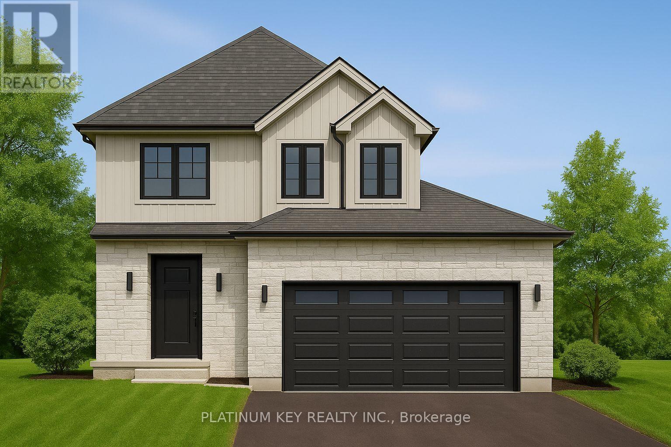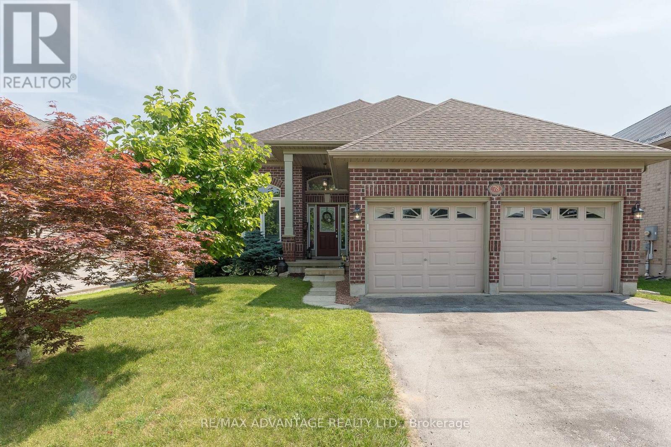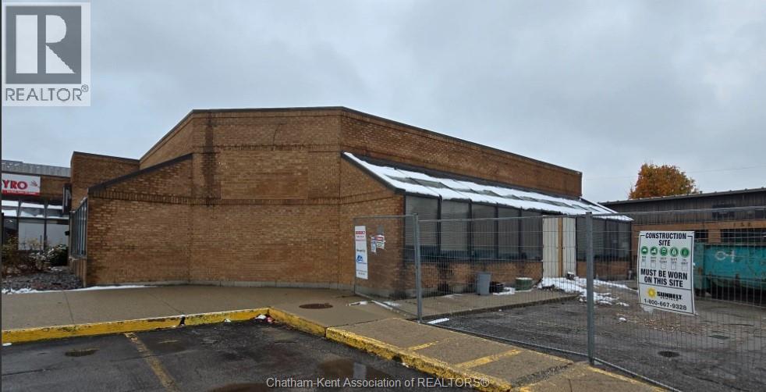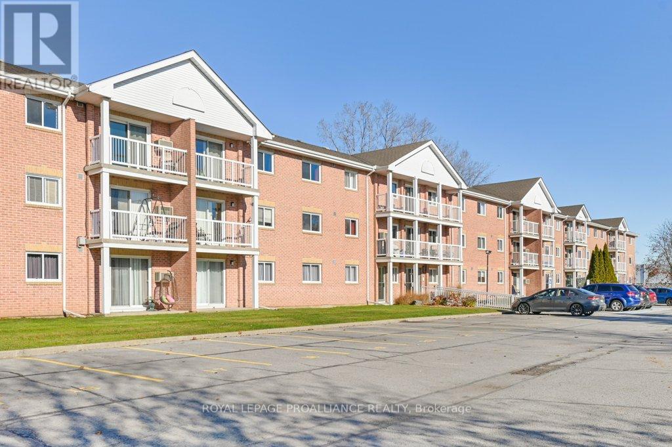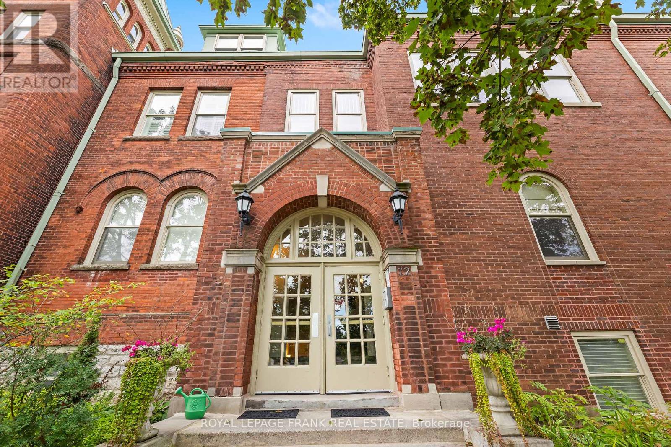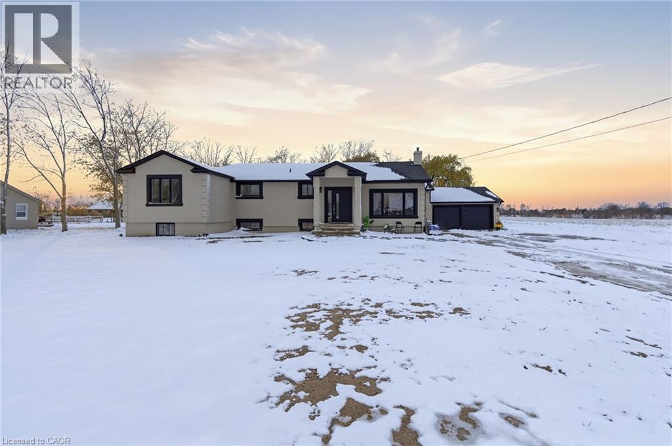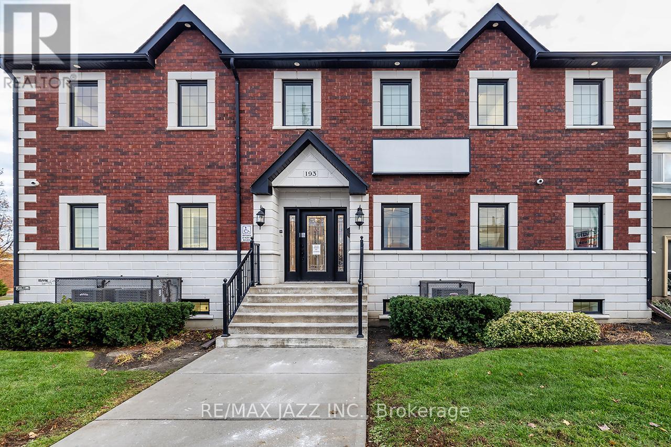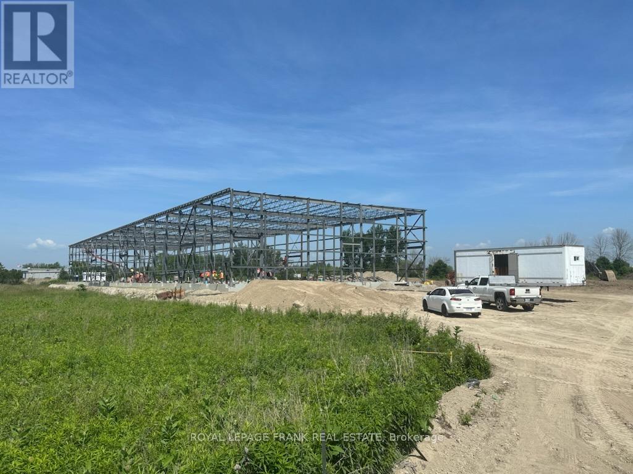15 - 485 Industrial Avenue
Ottawa, Ontario
Modern, all-inclusive office space for lease perfect for professionals and growing teams! Additional units are available in a well-equipped, professional setting designed to support productivity. Rent includes access to conference room that seat up to 15 people, a spacious training room for 30 to 40 guests, free on-site parking, high-speed internet, all utilities, complimentary coffee and tea, and daily cleaning services. (id:50886)
RE/MAX Prime Properties
17 - 485 Industrial Avenue
Ottawa, Ontario
Modern, all-inclusive office space for lease perfect for professionals and growing teams! Additional units are available in a well-equipped, professional setting designed to support productivity. Rent includes access to conference room that seat up to 15 people, a spacious training room for 30 to 40 guests, free on-site parking, high-speed internet, all utilities, complimentary coffee and tea, and daily cleaning services. (id:50886)
RE/MAX Prime Properties
3 - 43 Roydon Place
Ottawa, Ontario
1137 SQ/FT of Retail space north of Merivale Costco including a loading door in the back! Well-positioned ground floor unit available just off Merivale Road in Ottawas thriving West Central submarket. Offering 1137 SF of prime retail in a professional environment within a vibrant mixed-use property, surrounded by a strong mix of complementary retail and office tenants, this unit is ideal for a wide range of retail users. The property is located directly ACROSS FROM COSTCO and surrounded by major retailers and service providers, placing it in the heart of a high-traffic commercial hub. With over 128,000 residents within a 5km radius and approximately 50,000 vehicles passing by the nearest major intersection daily, the location ensures excellent visibility and convenience. Tenants benefit from a strong mix of complementary office and retail businesses, ample on-site parking, and easy access to public transit. Additional Rent is estimated at $10.05/SF. Perfectly suited for retailers, restaurants, medical professionals, and service providers. (id:50886)
Royal LePage Integrity Realty
177 Gilbert Street
West Elgin, Ontario
First time on the market in 35 years! This well-maintained, raised bungalow sits proudly on a desirable corner lot in the heart of West Lorne, just 3 minutes from the 401. Offering 3 bedrooms and 2 full bathrooms, including a convenient cheater ensuite, this home is designed for comfort and easy living. The bright main level features a large eat-in kitchen with plenty of cabinetry and a patio door leading to a rear tiered deck, perfect for morning coffee or evening BBQs. Downstairs, a spacious rec room with a cozy gas fireplace provides the ideal spot for family gatherings or movie nights. An attached deep single-car garage offers excellent storage or workshop potential, while the extra-wide driveway provides ample RV parking. Recent updates include an updated forced air furnace and A/C (2022) and an updated roof (2019), giving you peace of mind for years to come. The fully fenced backyard offers privacy and includes a fish pond and convenient access to the side street, making yard maintenance and storage a breeze. A wonderful opportunity to own a solid, lovingly cared-for home in a friendly small-town community-don't miss it! (id:50886)
Blue Forest Realty Inc.
46 Hardy Drive
Strathroy-Caradoc, Ontario
Stunning new build by Dwyer Homes in Strathroy's South Grove Meadows community. This beautifully designed 2-storey home offers 3 bedrooms, 2.5 baths, and an attached 2-car garage with quality finishes throughout. The main floor features a bright open-concept layout with a modern kitchen complete with centre island, ample cabinetry, and a seamless flow into the dinette and living room. Enjoy easy access to the back deck and yard, perfect for relaxing or entertaining. A convenient 2-pc powder room and mudroom with garage access are also located on the main floor. Upstairs, the spacious primary bedroom includes a walk-in closet and a private 5-pc ensuite with double vanity, soaker tub, and walk-in shower. Two additional bedrooms, a full 4-pc bathroom, and a dedicated laundry room offer comfort and practicality for everyday living. Located in South Grove Meadows, this home provides a family-friendly setting just minutes from Caradoc Sands Golf Course, parks, schools, shopping, and Strathroy's many local amenities. A perfect blend of modern living, quality construction, and a sought-after location. (id:50886)
Century 21 First Canadian Corp
Platinum Key Realty Inc.
78 Hummingbird Lane
St. Thomas, Ontario
Welcome to this bright and cheerful open-concept home, where soaring ceilings greet you the moment you step through the front door. The living room, featuring a beautiful gas fireplace, overlooks the dining area and a well-appointed kitchen with plenty of storage. From the kitchen, a patio door with a transom window leads to a spacious deck, the perfect spot to relax and enjoy your fully fenced backyard, ideal for children to play or Fido to roam. This 4-level side split offers 3+1 bedrooms, 3 bathrooms, and a double-car garage, with a layout designed for comfortable family living. Situated in the sought-after Lake Margaret neighbourhood, you will enjoy access to excellent schools, amenities minutes away along with easy access to for walking to Pinafore Park and Lake Margaret trail. Recent updates since 2020 include: Luxury vinyl plank flooring, Bosch dishwasher, Quartz kitchen countertops, garage door openers, Roof (2022)New fridge & stove (2022) owned air filtration system (2023) New office or plus-one bedroom in the lower level (2025) Seize the opportunity to live in this beautiful, exclusive neighbourhood with a true sense of community! (id:50886)
RE/MAX Advantage Realty Ltd.
160 Keil Drive South
Chatham, Ontario
Excellent commercial lease opportunity! Bring your business vision to life in this ready-to-customize commercial space! Starting at $19.50 per sq. ft. plus estimated $5.50 TMI, this property provides excellent value and visibility. The open layout makes it easy to tailor the space to suit your needs. Located in a high-traffic, easily accessible area, it’s perfect for attracting both walk-in and destination customers. Plenty of on-site parking and nearby amenities add convenience for your team and clientele. Surrounded by other successful businesses, this is a great location to grow your brand. (id:50886)
RE/MAX Preferred Realty Ltd.
309 - 175 Haig Road
Belleville, Ontario
Ready to step into an affordable, comfortable living situation? Step right into this top floor south facing Waterford Condo on Belleville's east end. It features updated flooring, fresh paint and a tidy oak kitchen and updated bathroom. You'll love that there's loads of storage space including a generous primary bedroom with a lark walk in closet. New North Star windows and a newer A/C unit ensure you'll stay cozy or cool, whatever the weather is doing outside. Enjoy glimpses of the Bay of Quinte from your covered balcony. Best of all, you're close to everything including the hospital, groceries and shopping. (id:50886)
Royal LePage Proalliance Realty
202 - 72 Pine Street
Port Hope, Ontario
Welcome To This Former Schoolhouse Transformed To A Stunning Condo. Approx. 1700 Sq. Feet Of Main Floor Living Space Filled With Charm And Character, Soaring 11 Ft. Ceilings, Large Windows & Gleaming Hardwood Floors. Spacious Kitchen Offers S/S Appliances, Centre Island & Garburator. Generous Primary Bedroom Offers Plenty Of Space To Set Up A Reading Nook, 4 Pce. Washroom And Walk In Closet. 2nd Bedroom Could Be Used As Home Office. The Convenience Of Main Flr. Laundry Rm Provides Extra Storage Space. This Is A Must See Unit Close To Beautiful Downtown Port Hope Restaurants, Shops And Trinity College. New A/C And Furnace 2022. New HRV November 2025.HWT Owned. Building Amenities Include Exercise Room, Library/Meeting Room. (id:50886)
Royal LePage Frank Real Estate
1576 Woodburn Road
Binbrook, Ontario
Discover refined living in this fully reimagined raised bungalow, perfectly set in the heart of Woodburn. From the moment you step inside, you’re welcomed by a bright, open atmosphere that feels both elegant and inviting. Every space flows seamlessly, offering a balance of comfort and sophistication. The lower level extends the living experience with soaring ceilings, generous natural light, and endless possibilities for entertaining or relaxing in style. Nestled on a huge private lot in a peaceful, sought-after community, this home offers the best of both worlds — quiet country charm with city convenience just minutes away. Move in and experience a home that defines modern living in Woodburn. (id:50886)
Michael St. Jean Realty Inc.
193 King Street E
Oshawa, Ontario
Stunning commercial office building with absolutely no expense spared! Built in 2014, this exceptional 6,174 sq ft building spans 3 floors and was thoughtfully designed to operate as a single unit, or up to three separate units all connected by a common access point. Each floor is fully equipped with its own furnace, A/C unit, and hydro panel, offering exceptional flexibility for owners or investors. Situated on a high-visibility corner lot along a busy four-lane roadway. This building offers outstanding exposure for any business. Additional features include 19 parking spaces, 6 bathrooms, and a modern, professional layout with high-quality finishes throughout - suitable for a wide variety of uses. This is truly a building you will be proud to own. Its quality, design, and condition must be seen to be fully appreciated! (id:50886)
RE/MAX Jazz Inc.
Unit #2 - 540 Lake Road
Clarington, Ontario
One-of-a-kind Opportunity for End-Users! NEWEST Free Standing Building FOR lease AND for sale in Clarington - Unbeatable HWY 401 Frontage + Visibility! Great Access w/ Future Off-Ramp Only 100m Away! High 30+ ft Clear Height, Radiant Heading: Great Building Complete with Drive-In AND Truck Level Loading Doors. Great Choice for ANY Industrial User ESPECIALLY Transportation + Warehousing + Engineering / Nuclear Industry Businesses. Clarington SMR Development Only 4km Away Promises 18k Jobs Over Construction! Tons of Residential Growth Locally Promises Large & Deep Labor pool. Bowmanville is Undervalued! It's The Place to Be for Your Business! Pre-Construction delivery date ETA Q1 2026 - Owner is open to some customization, potential demising, and potential VTB for qualified Buyer and Contract OR for lease-to-own for qualifying Tenant (id:50886)
Royal LePage Frank Real Estate

