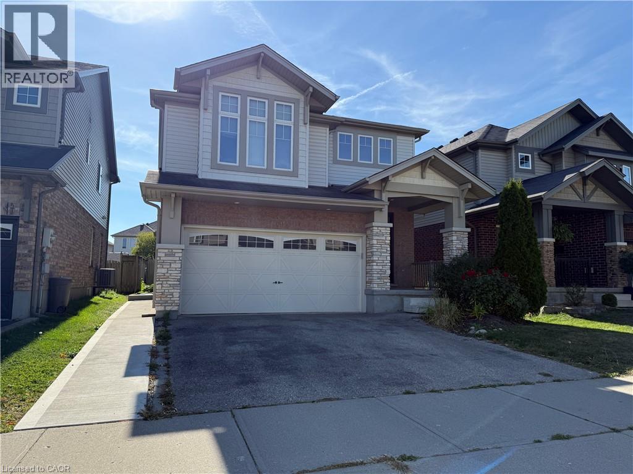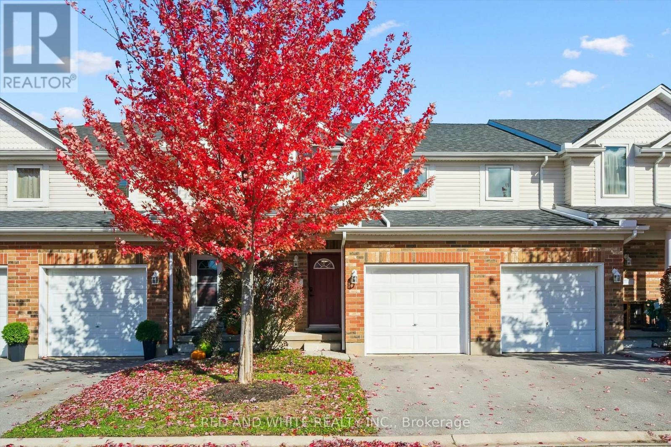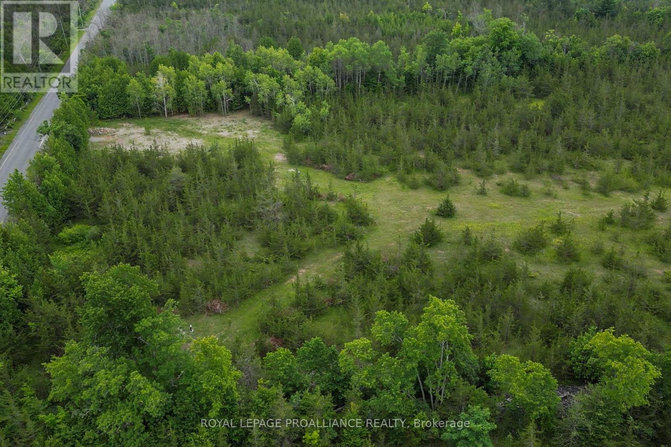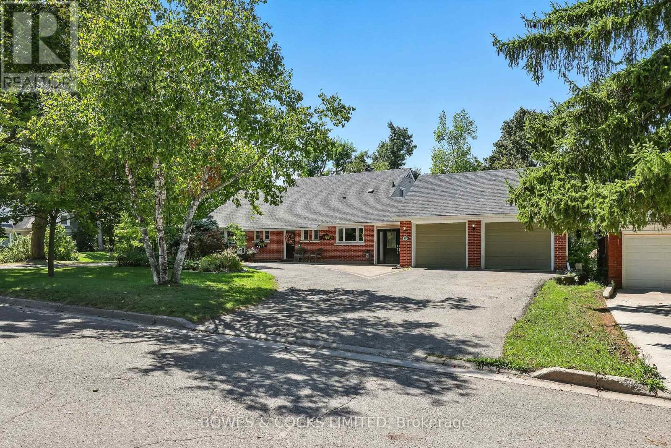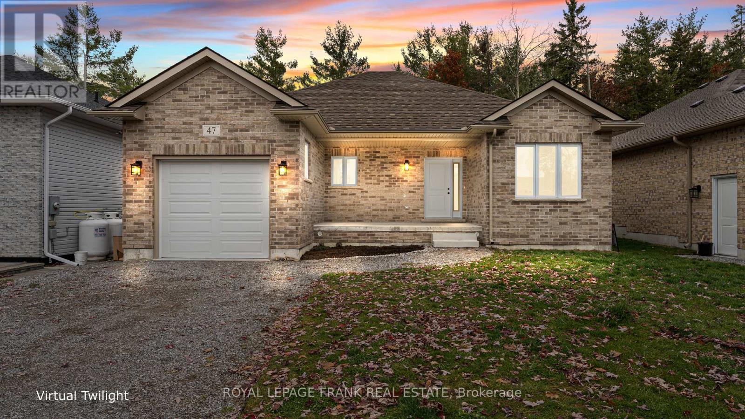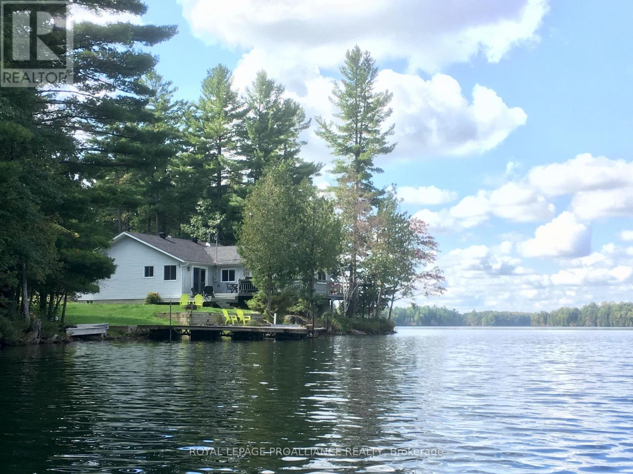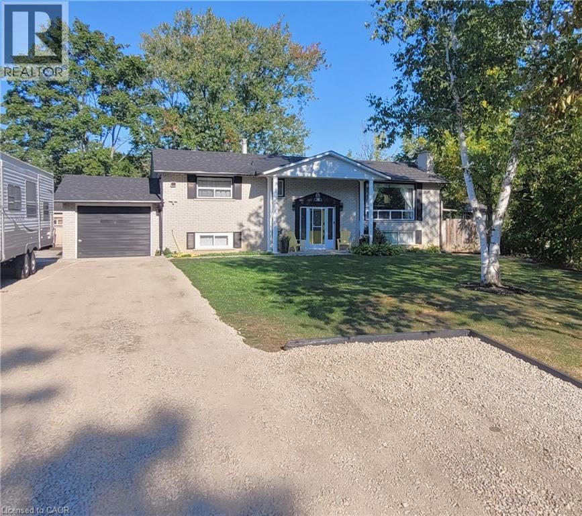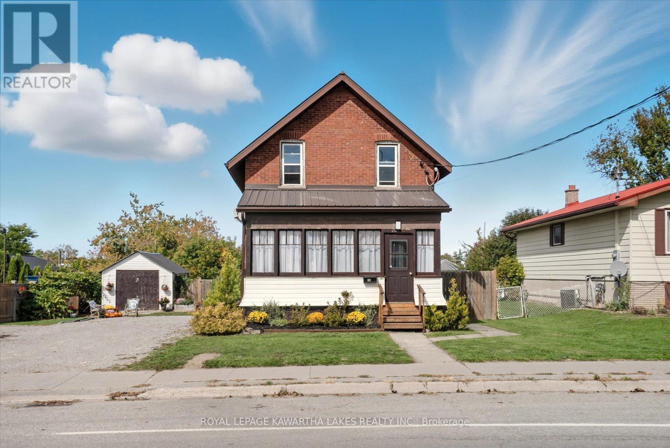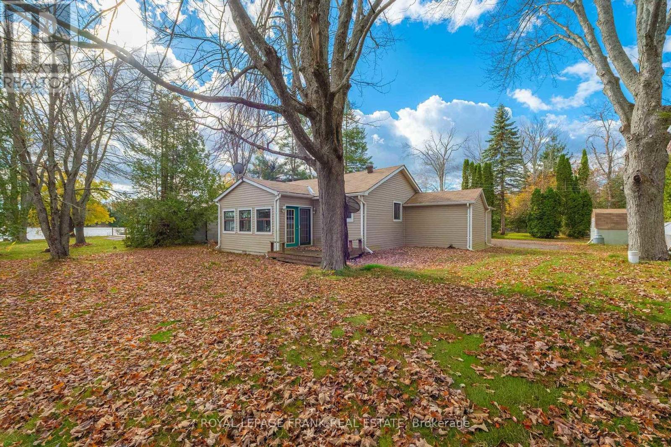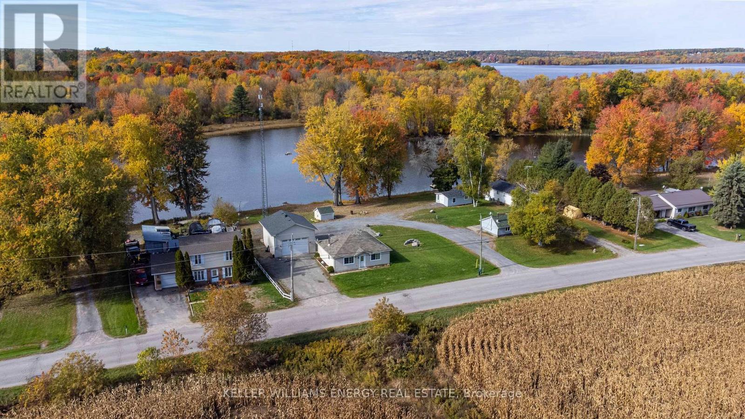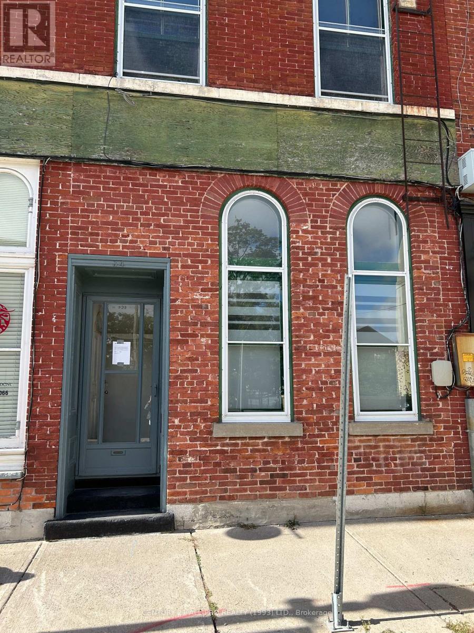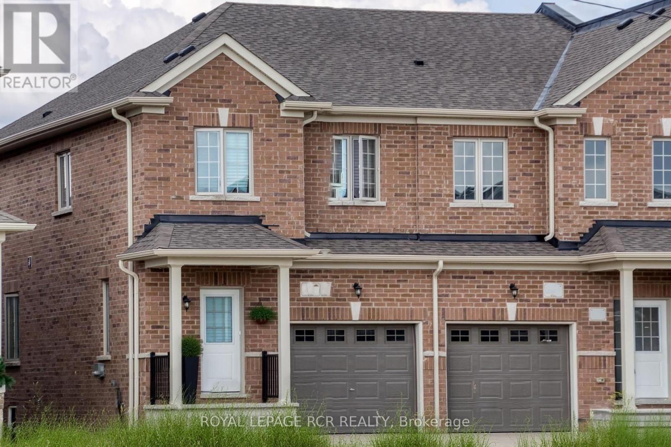91 Helena Feasby Street Unit# Basement
Kitchener, Ontario
Welcome to 91 Helena Feasby Street, Kitchener, A LEGAL DUPLEX for LEASE –Lower-Level Unit for Lease has Separate Entrance. This beautifully finished 2-bedroom, 1-bathroom lower-level unit in a legal duplex offers an excellent leasing opportunity in the sought-after Laurentian Hills community. Enter through a private side entrance into a spacious layout that opens into a bright living area, featuring large windows that fill the space with natural light. The updated kitchen boasts granite countertops, a modern backsplash, and stainless steel appliances, offering both style and functionality. Finished in neutral tones with vinyl flooring throughout, the unit provides a clean, modern aesthetic. The primary bedroom is generously sized with multiple windows for added brightness, while the second bedroom offers ample space and flexibility. Additional features include: In-suite laundry, Ample storage space adjacent to the laundry area – ideal for pantry or household essentials. Included furnishings and appliances: 1 dining table, 1 double bed, television, stove, fridge, washer, dryer, dishwasher, microwave, and internet access. Located within walking distance of schools, parks, and scenic trails, and offering easy access to Highway 7/8 and nearby shopping centres, this unit combines modern comfort with day-to-day convenience. Note: 2nd Parking option might be avaible. Don’t miss your chance to live in this bright and welcoming space — book your private showing today! (id:50886)
RE/MAX Real Estate Centre Inc.
3 - 151 Clairfields Drive E
Guelph, Ontario
Welcome to 151 Clairfields Drive East, Unit #3 in Guelph - a beautifully updated townhouse set in one of the city's most desirable, family-friendly neighbourhoods. Offering approximately 1,600 sq. ft. of thoughtfully designed living space, this home blends comfort, style, and modern convenience. Inside, you'll find a fully refreshed interior featuring brand-new waterproof luxury vinyl plank flooring (Sept 2025), fresh paint throughout, all-new lighting, door hardware, and a stunning kitchen remodel complete with quartz countertops, subway tile backsplash, new sink and faucet, new vent hood, and brand-new Samsung and LG appliances (Sept 2025). The upper level offers three spacious bedrooms, each with new curtain rods and drapes, and a fully renovated main bathroom with a new vanity, tub, tile, and fixtures (Sept 2025). The large primary bedroom includes a dedicated office area - perfect for working from home. The finished basement adds flexible space for a recreation or guest area, with a refreshed bathroom (Sept 2025) and new carpet. Major mechanical and structural updates provide peace of mind, including a new roof, windows, and patio doors (2018), new driveway (2022), new backyard fence (Oct 2025), Lexaire air conditioner (2023), and water softener and hot water tank (2021). Located in a safe, quiet, and well-managed complex, the home is just steps from St. Paul Catholic Elementary School and a community park. You'll also enjoy walking trails and easy access to grocery stores, restaurants, GoodLife Fitness, Cineplex, banks, and shops - all nearby. With quick access to Hwy 401 and a short bus ride to the University of Guelph, this home is ideal for families, professionals, and anyone seeking modern comfort in a prime south-end location. Impeccably maintained and tastefully updated, this move-in-ready home truly checks every box. (id:50886)
Red And White Realty Inc.
89 Power Road
Tyendinaga, Ontario
24 acres of potential & serenity await @ 89 Power Road. The Marginal Agricultural zoning permits many use options. Discover your dream property nestled in the beauty of nature. This enchanting slice of paradise is partially cleared, offering a perfect blend of open space & shelter with a mature trees ready to accommodate a variety of visions. Unique offerings here with the cleared trails & stone fence line feature. Enjoy the best of both worlds with open space for future potential construction or agriculture use alongside natural wooded sections providing privacy and a serene atmosphere. Bonus, the civic address, road access & well is in place. Prime location on popular Power Road within close proximity to Harmony Road & convenient access to major routes, including Shannonville Road & Highway's 401 + 37. This rural location offers the perfect balance of secluded enjoyment & practical accessibility, making it an ideal choice for those seeking a retreat within reach of urban amenities. You're invited to research your future plans for this beautiful versatile canvas @ 89 Power Road. Survey & well record available. Enjoy the video tour. (id:50886)
Royal LePage Proalliance Realty
433 Manorhill Avenue
Peterborough, Ontario
Welcome to 433 Manorhill Avenue. This expansive, solid-brick home is set on a double-wide corner lot with mature trees, offering a serene, country-like feel in Peterborough's highly desirable Old West End. The main floor welcomes you with comfort and elegance, featuring two bedrooms, a full bathroom, a formal living and dining room, an updated kitchen and a lovely sunroom. With engineered hardwood floors throughout, a cozy brick fireplace, and large windows overlooking the pool and gardens, creating a perfect space to relax. Upstairs, you'll find two additional spacious bedrooms and another full bathroom. The lower level offers excellent potential for multigenerational living or guest accommodations, complete with its own separate entrance, a bedroom, kitchenette, bathroom, and a cozy living room with a welcoming brick fireplace. The fully fenced backyard is a private retreat, professionally landscaped with raised garden beds, perennial flower beds, and interlocking stone surrounding the large inground pool. Multiple gazebos, a hot tub, and generous patio space provide the perfect setting for entertaining or unwinding. The oversized attached two-car garage includes a workshop and a loft designed as a mancave-complete with a pool table and lounge space. Ideally located within walking distance to Peterborough Regional Health Centre, shopping, schools, and amenities, this home truly offers it all: space, character, privacy and a lifestyle you'll love. (id:50886)
Bowes & Cocks Limited
47 Birch Crescent
Kawartha Lakes, Ontario
Welcome to this 2022-built, all-brick bungalow offering 1,179 sq. ft. of beautifully designed living space. This 2-bedroom, 2-bathroom home is nestled in a family friendly neighbourhood with no neighbours behind and sits on a newly paved road, perfectly blending modern comfort with quality craftsmanship. Step inside to an inviting open-concept layout featuring engineered Canadian 3/4" hardwood flooring and elegant porcelain tile throughout. The stylish kitchen boasts granite countertops, quality cabinetry, and stainless steel appliances, flowing seamlessly into the bright and comfortable living area. The spacious primary suite offers a private 3-piece ensuite, while a second full bathroom serves family or guests. The full, unfinished lower level provides ample opportunity for future expansion - already roughed-in for a third bathroom, it's ideal for a rec room, home gym, or additional living space. Built with attention to detail, this home features a fully insulated and drywalled garage, central air conditioning, a high-efficiency propane furnace, garage access to the laundry room, and a central vacuum system. Enjoy everything Bobcaygeon has to offer - from nearby amenities and restaurants to endless outdoor recreation. You're close to ATV and snowmobile trails, and the public boat launch provides access to the Trent-Severn Waterway, where you can explore five lakes lock-free. A quality-built home in a beautiful setting - book your private showing today! (id:50886)
Royal LePage Frank Real Estate
2087 B Grindstone Lake Road
Frontenac, Ontario
MORE PHOTOS TO COME - Embrace the beauty of every season at this extraordinary 4-season recreational residence on Grindstone Lake, where 245 ft. of pristine shoreline and a private1.2-acre lot invite you to reconnect with nature's wonders. Step into a beautifully renovated, fully furnished 1,700 sq.ft. open-concept home that inspires relaxation and togetherness, with a spacious wrap-around deck offering panoramic lake views perfect for morning coffees, sunset gatherings. or hosting loved ones for unforgettable gatherings, this opportunity provides 2 spacious bedrooms, primary with en suite, and an additional elegant guest bathroom, open concept kitchen, dining, lakeside nooks and games area, every detail invites comfort and relaxation, while the beautifully furnished interiors mean you can start making memories from day one. In 2020 the interior underwent many renovations including hardwood floors throughout, kitchen, bathrooms, a new propane furnace, new windows and sliding glass doors, spray foam insulation throughout the 1500 sqft crawlspace/utility room. The roof was replaced in 2016, and the detached garage with loft area is fully insulated and heated. Enjoy endless recreational trails right from your doorstep, excellent swimming, and a sandy-bottom shoreline with your own private boat launch. Whether you dream of casting a line for bass or trout, exploring crystal-clear waters by boat, or simply savoring peaceful days in the heart of cottage country, this turnkey sanctuary is ready for your next chapter-no renovations required. With year-round road access and thoughtful updates throughout, every detail has been designed to ensure effortless enjoyment and lasting memories. A serene retreat surrounded by nature's tranquility, this property is your canvas for unforgettable moments all year round. Step into a life where every season inspires-your lakeside adventure awaits. (id:50886)
Royal LePage Proalliance Realty
1118 Diltz Road
Dunnville, Ontario
Experience the peace and tranquility of rural living on this beautiful 0.92 acre property with an exquisite raised ranch home! Welcome to 1118 Diltz Road. This all brick home boasts an abundance of curb appeal, beautiful landscaping, a spacious backyard and the Welland River running through the back. Inside the home, step in at the ground level foyer with stairs going up to the tastefully decorated main floor or down to the fully finished basement. On the main floor, relax in the bright and airy living room or continue on to the dining room with plenty of space for the family to enjoy meals together. The kitchen is centrally located with lots of counter space, lots of cupboard space and a walkout to the back porch for outdoor summer meals and barbecuing. Down the hall, find 3 bedrooms including the large primary bedroom with double closet and find a 4 piece bath with beautiful white wood accents. Downstairs, enjoy the ultimate family time with a sprawling 26' long rec room featuring brand new flooring (Aug. 2025), fresh paint and trims, a built in TV area and the perfect bar area. Also downstairs is a fourth bedroom and a 3 piece bathroom perfect for the growing family or in-law suite area. Attached to the home is the fully finished 1 car garage perfect for staying out of the snow or working on projects. Outside, enjoy a deep backyard with tons of space for activities, a vegetable garden or a fire pit. The opportunities are endless. Recent updates include Shingles Nov '23, Cistern clean and inspected Aug '25, Basement Flooring Aug '25. (id:50886)
Royal LePage Trius Realty Brokerage
18 Mary Street W
Kawartha Lakes, Ontario
Welcome to 18 Mary Street, a legal ARU offering versatile living options just a short walk from the college and recreation center! The Home features a spacious living room with a convenient pass-through to a large kitchen, complete with a center island and ample cupboard space. The second floor boasts three bedrooms and a four-piece bathroom. ARU unit, was a new addition from 2018, presents an open-concept kitchen and living room, one bedroom, and a three-piece bathroom, plus a walkout to a rear deck and a fully fenced, large backyard. This well-maintained property also includes a detached single garage and plenty of parking, making it ideal for multi-generational families or as an income-generating investment. (id:50886)
Royal LePage Kawartha Lakes Realty Inc.
175 Fire Route 26
Trent Lakes, Ontario
Beautiful Buckhorn Lake. This lovely level property boasts 100 feet of shoreline with open lake views, privacy and is nicely treed. The home has been a year-round residence for many years and features 3-bedrooms, 1 bath/laundry room, living room with cathedral ceilings and a wood burning fireplace. The 4-season sunroom is the perfect place to relax and enjoy the peace and tranquility of this pretty property and it's beautiful lake views. A single car garage and a convenient storage shed complete this package. Enjoy the historic Trent Seven waterway and all it has to offer. The boating does not get any better than this with lock free boating on 5 lakes. An excellent opportunity for a contractor or handy man to bring their ideas and visions to this little gem. Located in an area of well-maintained homes and cottages close to the town of Buckhorn and all its amenities. (id:50886)
Royal LePage Frank Real Estate
141 Stoco Road
Tweed, Ontario
House, cottage and large garage! 141 Stoco will be the home base for all your adventures. This waterfront property is located on the Moira River, at the outlet of Stoco Lake. One bungalow, one cottage, one large shop, and a large storage shed are all found on this 0.653 acre property, offering potential for multi-family living or rental opportunity. The main residence is a slab-on-grade home with 2 beds, 1 bath, baseboard heat and a wood stove. The cottage has 1 bedroom, 1 bath, baseboard heat and a wood stove. The garage is insulated, drywalled, with a second floor office / storage room. Garage dimensions 23'6" x 27'5" - 632 sq ft. Garage doors 16 ft wide. Enjoy multi species fishing on the Moira River & Stoco Lake, experience the tranquility of lakes further north, or head south to chase the thrills of the Bay of Quinte. The charming village of Tweed (5 min away) offers grocery, hardware, shops, and restaurants. Tweed is perfect for year-round living, with good amenities, a welcoming community, and the Gateway Community Health Centre. 15 min to Highway 7. Only 30 mins to Belleville and Highway 401. Discover nearby trails, crown land, conservation areas, and a better quality of life in the Gateway of the Land o' Lakes Region. Lot dimensions per Geowarehouse. Slab on grade home constructed 2014 per Geowarehouse. (id:50886)
Keller Williams Energy Real Estate
34 John Street
Port Hope, Ontario
Street level commercial space available January 1, 2026. Approximately 660 sqft. that is $1950 a month including heat and water. HST and hydro are extra. This space would make a great office or retail space with lots of character, 2 office spaces, hardwood flooring, kitchen space and a 4pc bath. Large windows and great exposure on John Street. Walkout from back area off kitchen to a parking spot. (id:50886)
Century 21 All-Pro Realty (1993) Ltd.
293 Russell Street
Southgate, Ontario
Client RemarksDiscover your dream townhome where modern luxury meets charming country living in the heart of Dundalk's vibrant community! Exceptional value as this stunning 2-year-old end unit welcomes you with an abundance of natural light streaming through extra windows, creating a bright and airy atmosphere throughout. The thoughtfully designed open concept main floor with hardwood floors seamlessly connects a functional kitchen featuring sleek stainless appliances to a spacious dining area perfect for hosting memorable gatherings with family and friends. Step into the inviting family room where large windows and a sliding door to extend your living space to the outdoors. Upstairs, retreat to your generous primary bedroom sanctuary complete with walk-in closet, bonus 2nd closet, and a luxurious 3-piece en-suite bath, complemented by two additional well-appointed bedrooms. The basement awaits your personal touch with oversized windows and endless possibilities for customization. Practical amenities include a single car garage with EV charging rough-in, ready for tomorrow's technology. Located in Southgate Township's growing community, you'll enjoy easy access to parks, golf, the community centre, and all the charm of small-town Ontario living under those famous big country skies. With clean modern lines, thoughtful design, and room to create your own landscaping paradise, this exceptional home offers the perfect blend of exceptional value, contemporary comfort and countryside tranquility. Your next chapter begins here come see what home truly feels like! (please note that some images have been virtually staged and are for decorative purposes only) (id:50886)
Royal LePage Rcr Realty

