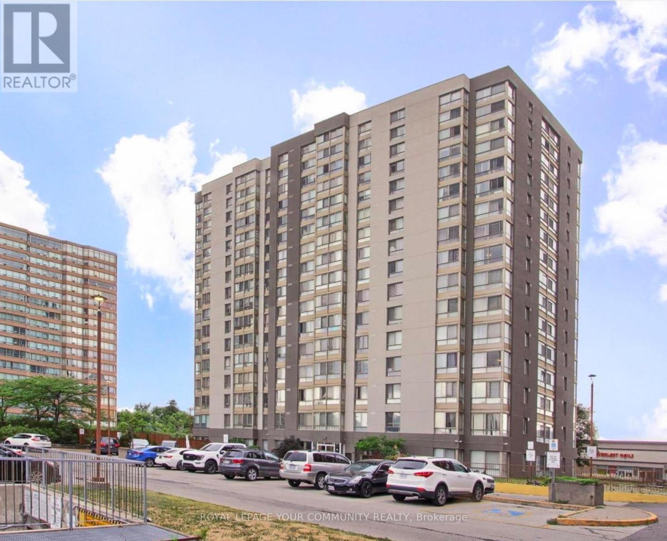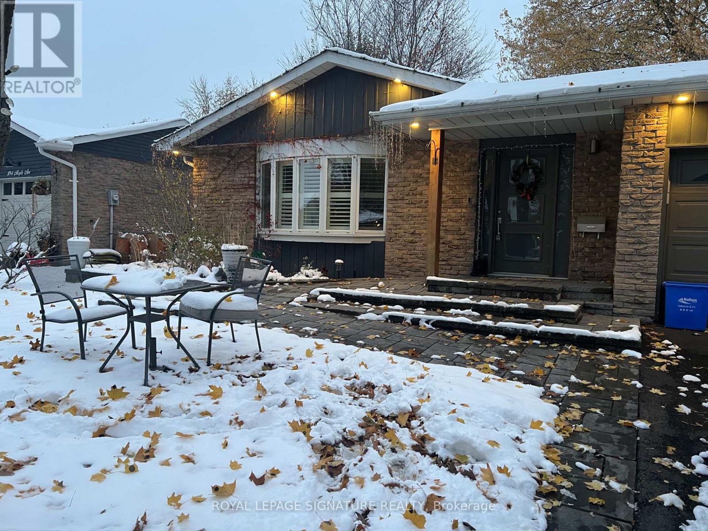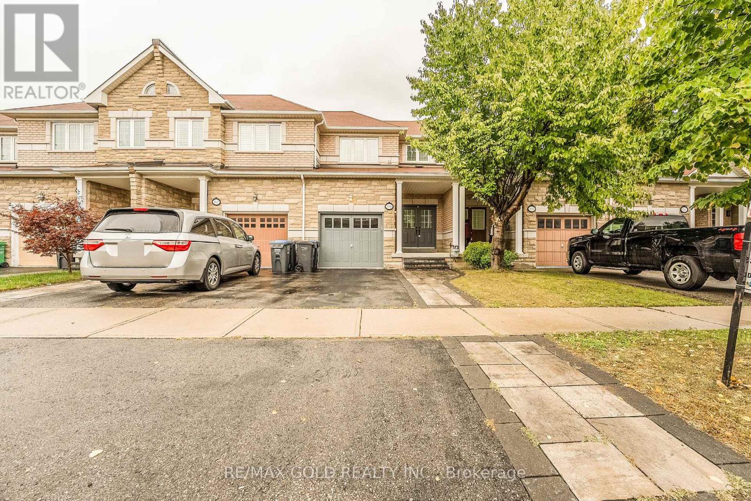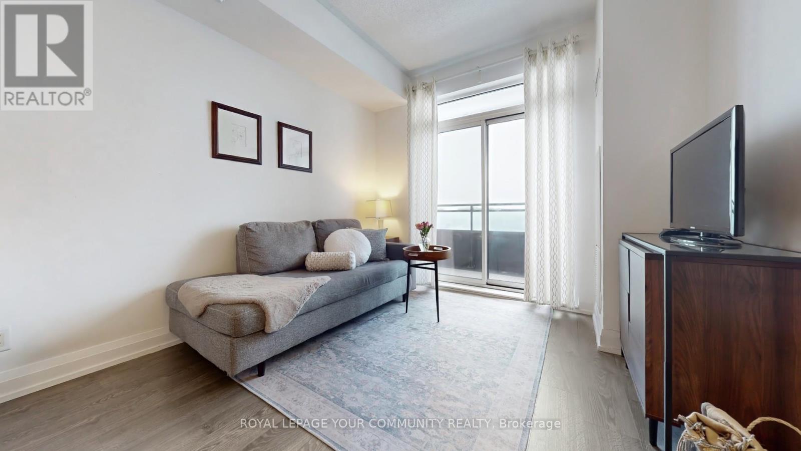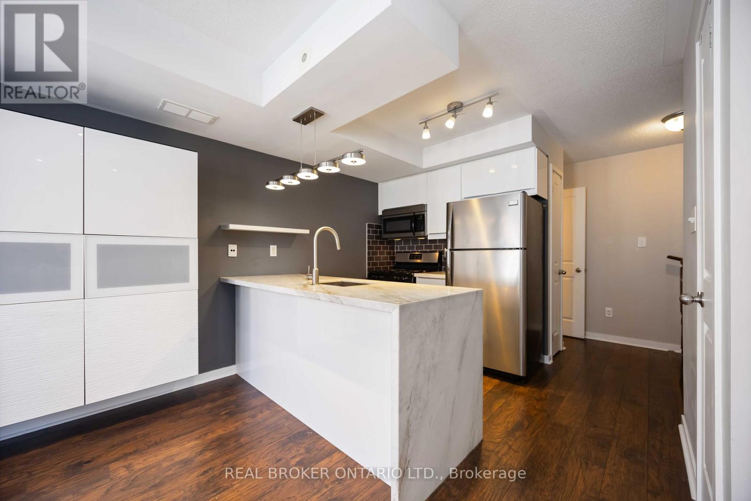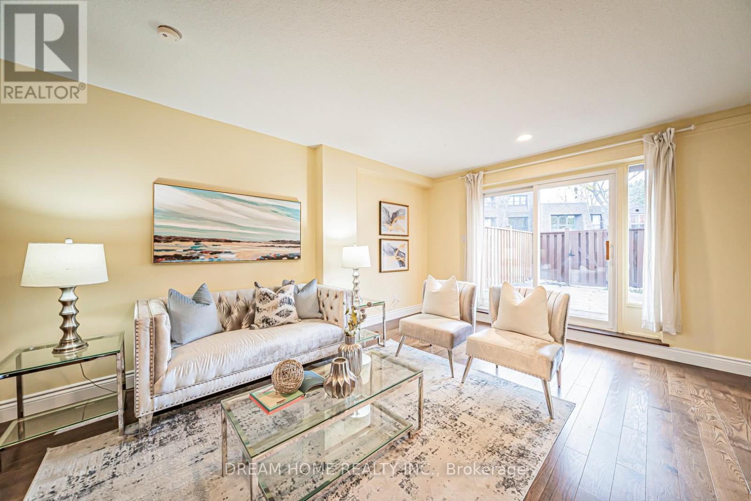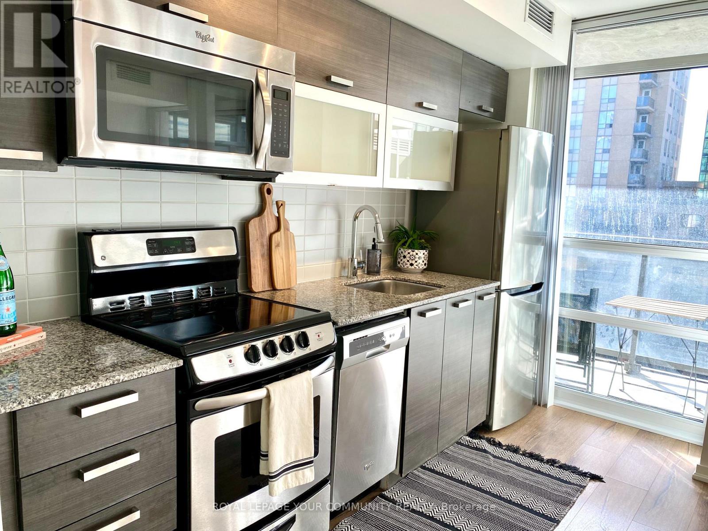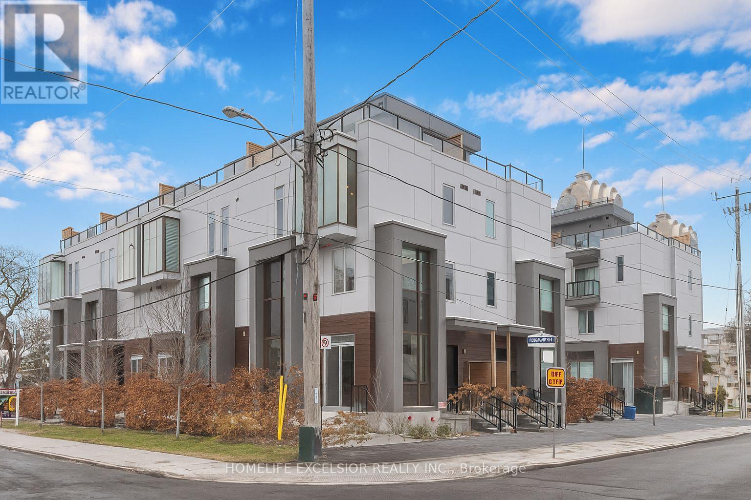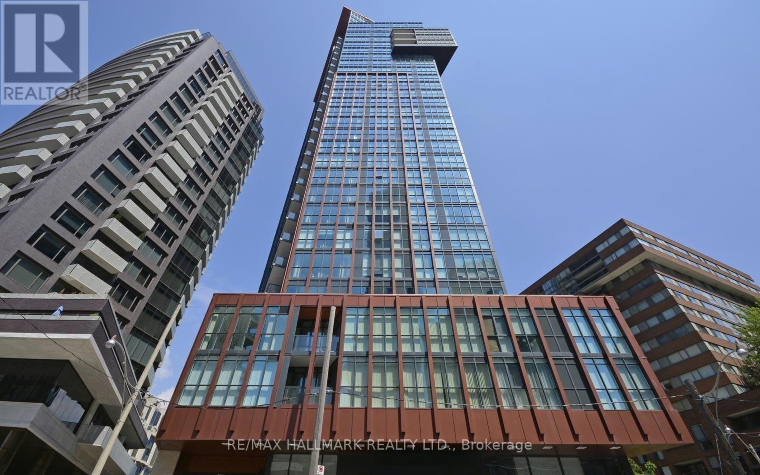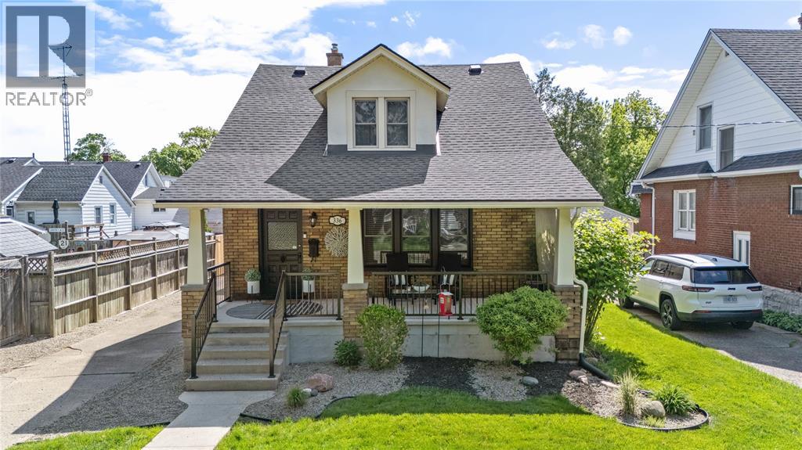805 - 2470 Eglinton Avenue W
Toronto, Ontario
Superb & ultra-convenient location with every amenity just steps away! Bright and spacious 2+1 bedroom unit, (approx. 832 sq. ft.) featuring 2 bathrooms, a renovated interior filled with charm and natural light, and a fresh professional paint job. Enjoy a functional, open layout with full west-exposure for beautiful afternoon sunshine. This well-kept renovated Kitchen with Quartz Countertop suite offers all wood flooring throughout and newer stainless steel appliances, including Stainless Steel (Fridge, stove, built-in dishwasher, built-in microwave) washer and dryer, One Parking and One Locker. Located just steps to the new LRT transit hub, plazas, shopping, bakery, Canadian Tire, Schools, restaurants, and countless retail options-no car needed! Maintenance Fee includes EVERYTHING: hydro, water, heat, building insurance, common elements, parking, and locker-nothing extra to pay. A perfect home for first-time buyers, downsizers, or investors seeking a turnkey property in a high-demand area (id:50886)
Royal LePage Your Community Realty
890 Maple Avenue
Milton, Ontario
Welcome to this fully renovated 3-bedroom, 2-bathroom, furnished, main floor bungalow located in the highly desired Dorset Park neighborhood. This bright and spacious home offers modern comfort and convenience with easy main-level accessibility - perfect for families or professionals.Enjoy a stylish interior featuring stainless steel appliances, gas stove, dishwasher, new kitchen cabinets, and quartz countertops. The home boasts frameless glass showers, pot lights throughout, and two beautifully updated washrooms. (id:50886)
Royal LePage Signature Realty
5195 Angel Stone Drive
Mississauga, Ontario
Welcome to 5195 Angel Stone - a 2-storey, 3 Bedrooms, 4 Wr. Finished Basement with One ( 1 )Full Washroom upgraded Townhome, like a semi in the prestigious neighborhood of Churchill Meadows. Finished basement with Recreation Room, Bedroom & 3 pc washroom, 9'ft ceiling, gleaming hardwood floors on Main, very bright and open concept, lots of natural light, mins to school, public transit, Credit Valley Hospital, Erin Mills Town Centre, close to 403/401 Hwy's, parks, Banks & restaurants (id:50886)
RE/MAX Gold Realty Inc.
1014 - 7900 Bathurst Street
Vaughan, Ontario
Welcome to this Beautiful, Bright, and Spotless Legacy Park Condo! This impeccably maintained 1-bedroom, 1-bathroom owner-occupied suite is truly move-in ready. Enjoy a modern kitchen with granite countertops, stainless steel appliances, mirrored closets, ensuite laundry, and quality laminate flooring throughout. Unobstructed east-facing exposure offers gorgeous sunrise views from the living room, kitchen, and bedroom.Featuring 9 ft ceilings and a functional, no-wasted-space layout, this rarely available unit feels like brand new. Located in a luxury condominium building in a highly desirable neighbourhood, you'll appreciate being just steps to shopping malls, transit, schools, parks, and so much more. Minutes to major highways for easy commuting. Exceptional parking spot conveniently located adjacent to the elevators. Modern finishes. Outstanding condition. A perfect place to call home. Unit is furnished but furniture can be removed if not needed. (id:50886)
Royal LePage Your Community Realty
46 York Downs Boulevard
Markham, Ontario
Welcome to this beautifully upgraded 4-bedroom, 3-storey townhouse in the luxurious Angus Glen community. Offering 1808 sq ft of bright, open-concept living, this home features 9 ft ceilings, a functional layout, and an $18,000 bedroom upgrade converting the standard 3-bedroom plan into a spacious 4-bedroom design. Enjoy a modern kitchen, generous natural light throughout, and a large rooftop terrace perfect for relaxing or entertaining. Conveniently located close to parks, TOP ranked schools, transit, shopping, and all amenities. A must-see for families and professionals seeking comfort and style in a prime location. (id:50886)
Hc Realty Group Inc.
6 - 23 Frances Loring Lane
Toronto, Ontario
Located In The Desirable South Riverside Neighbourhood, This Bright And Renovated 2-Bedroom, 2-Bath Stacked Townhouse Offers 885 Sq. Ft. Of Comfortable Living Space In One Of Toronto's Most Charming Pockets. The Renovated Kitchen Is Finished With A Stunning Marble Waterfall Countertop That Can Double As a Breakfast Bar, A Gas Stovetop, And A Separate Pantry Providing Additional Food Storage. Enjoy The Best Of Downtown Living Without The High-Rise Crowds - Set On A Peaceful, Community-Oriented Street Less Than A 5-Minute Walk To Transit Or A Quick 3-Minute Drive To The DVP. The Two-Level Layout Provides Excellent Functionality And Separation Between Living And Bedroom Spaces, While The Spacious Rooftop Terrace With Stunning South-Facing CN Tower Views Is Perfect For Relaxing Or Entertaining. Complete With One Parking Space And A Locker, This Home Beautifully Blends Convenience, Space, And City Living. (id:50886)
Real Broker Ontario Ltd.
1101 - 1 Concord Cityplace Way
Toronto, Ontario
Experience luxurious urban living at the brand-new Concord Canada House, nestled in the heart of downtown Toronto. This spacious northeast corner unit features a 2-bedroom, 2-bathroom layout offering panoramic city views and glimpses of the lake from the side. Designed for both comfort and sophistication, the residence boasts premium Miele appliances and a heated balcony perfect for year-round enjoyment. Residents will have access to world-class amenities, including an 82nd-floor Sky Lounge, Sky Gym, indoor swimming pool, ice skating rink, and touchless car wash. Ideally located just steps from the CN Tower, Rogers Centre, Scotiabank Arena, Union Station, the Financial District, waterfront, fine dining, entertainment, and shopping, this is urban convenience at its finest. Your dream lifestyle awaits right at your doorstep. Move in Immediately and Enjoy! (id:50886)
Mehome Realty (Ontario) Inc.
6 - 74 Upper Canada Drive
Toronto, Ontario
Discover the charm of #6 - 74 Upper Canada Drive, a beautifully maintained 4 bedroom townhouse (2 of the bedrooms are primary bedroom size) situated in the bustling core of North York, St. Andrew-Windfields community, surrounded by multi-Million dollar luxury houses, blending modern elegance with exceptional convenience. Located in one of the city's best public school districts, this home is ideal for families seeking top-tier education for their children. Just steps from Hwy 401 and a short walk to the TTC subway station, commuting to downtown Toronto or beyond is a breeze. Enjoy a bright, open-concept living space, complemented by a brand-new fence that ensures privacy in your outdoor retreat, perfect for relaxing or entertaining. Smart investors will love the SEPARATE ENTRANCE that opens the door to potential rental income possibilities. Unit comes with 1 parking outside of backyard. New roof (2023), Furnace and AC (2019), Brand New Fence (2025). With shopping, dining, top public and private schools, parks, and recreational amenities just minutes away, this prime location has it all. Don't miss your chance to own this stylish and well-connected townhouse in one of North York's most sought-after neighborhoods! (id:50886)
Dream Home Realty Inc.
1038 - 68 Abell Street
Toronto, Ontario
Welcome to your new home in the heart of Queen West! This 2 bedroom 2 bath corner suite features a functional open-concept living/dining area with floor-to-ceiling windows and walk-out to balcony. Modern open concept kitchen with stainless steel appliances and granite counters. Primary bedroom with 3 piece ensuite. Includes 1 underground PARKING space and 1 storage locker for your convenience. Building amenities include a gym, party room, rooftop terrace, visitor parking and concierge. Located steps to transit, trendy cafés, restaurnats, bars, shops, Art galleries, Trinity Bellwoods Park and all that Queen West & Liberty Village have to offer. Available for immediate Occupancy. Tenant responsible for Hydro billing. (id:50886)
Royal LePage Your Community Realty
Unit 1 - 18 Greenbriar Road
Toronto, Ontario
FURNISHED. Luxury End Unit Town Home at the Prestigious Bayview Village, Tinted Windows, 10 Ft Ceiling on Main Floor, Pot lights, B/ISpeakers for Home Stereo System, 335 sqft Stunning Rooftop Terrace, 215 sqft W/O Private Patio Garden, Direct Access to 2 UndergroundParking Spots, Gas Connectors for BBQ/Heater, All Hardwood Floors, Tankless Hot Water Heater, Air Exchanger, Electric Fireplace, MieleAppliances, Throughout the home, custom-built privacy Film on all Windows offers unobstructed view of natural beauty while ensuringcomplete privacy(No curtains needed). Minutes to Bessarion Station, Bayview Village, and more. (id:50886)
Homelife Excelsior Realty Inc.
901 - 32 Davenport Road
Toronto, Ontario
"The Yorkville Condos" A Sleek Studio Unit In The Yorkville/Bloor Neighbourhood. Luxury Laminate Floors Throughout. Clear, Unobstructed View Overlooking The Park. Full-Sized Kitchen, Generous Balcony Space, Functional Study/Office Nook With Window. Efficient Use Of Space With Generous Kitchen And Laundry Storage. Steps To Yonge/Bloor Subway, TTC, Shopping, Restaurants, Entertainment & Culture. (id:50886)
RE/MAX Hallmark Realty Ltd.
336 Blanche Street
Sarnia, Ontario
Step into timeless charm with this beautifully updated 4-bedroom + den, 1.5-bath home, ideally located on a quiet street just steps from the waterfront and Bluewater Health. Featuring a brand new kitchen, new roof, professionally painted, and countless other upgrades — all while preserving original character like hardwood floors and detailed trim. Enjoy morning coffee on the covered front porch, cozy up by the gas fireplace, or unwind in the private backyard patio. A perfect mix of history, comfort, and location. (id:50886)
Exp Realty

