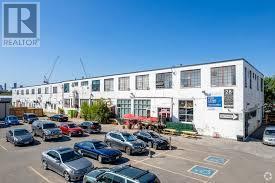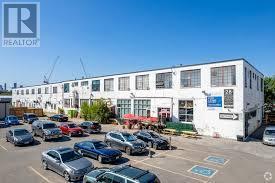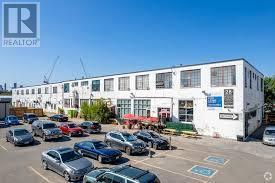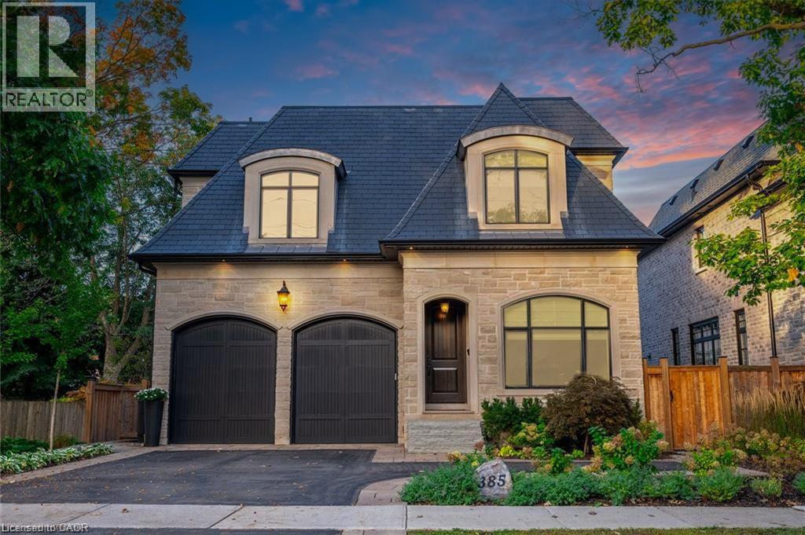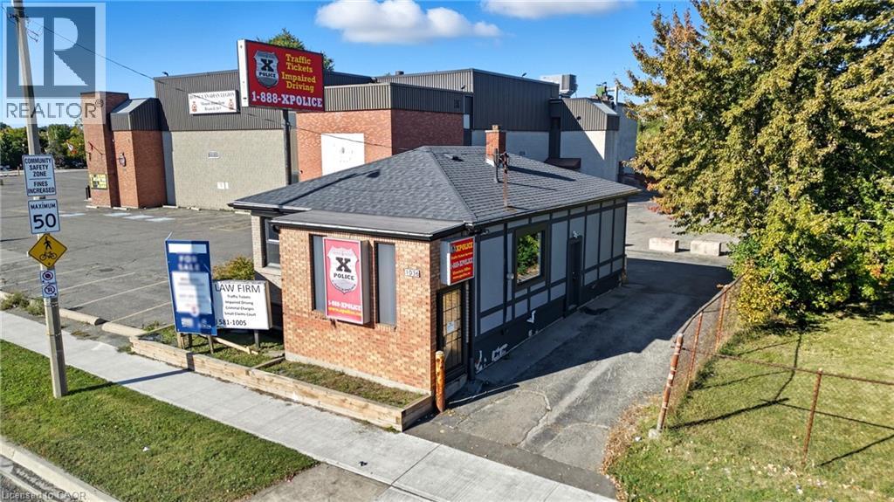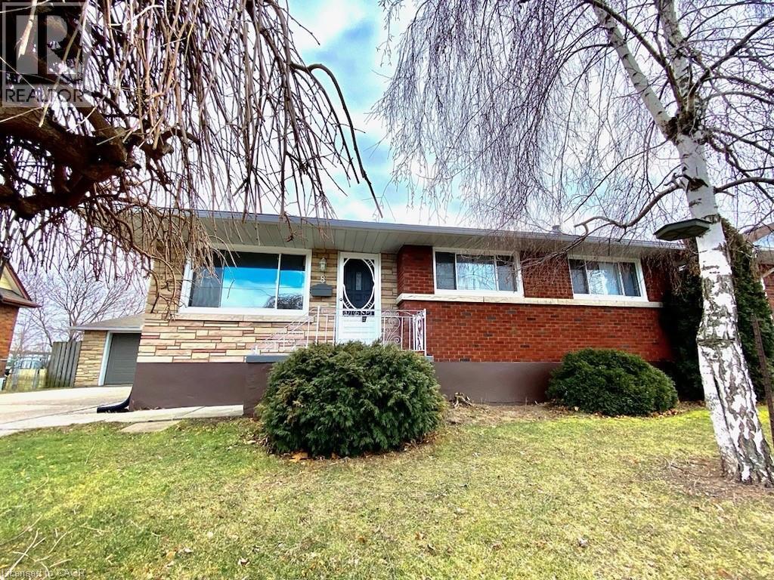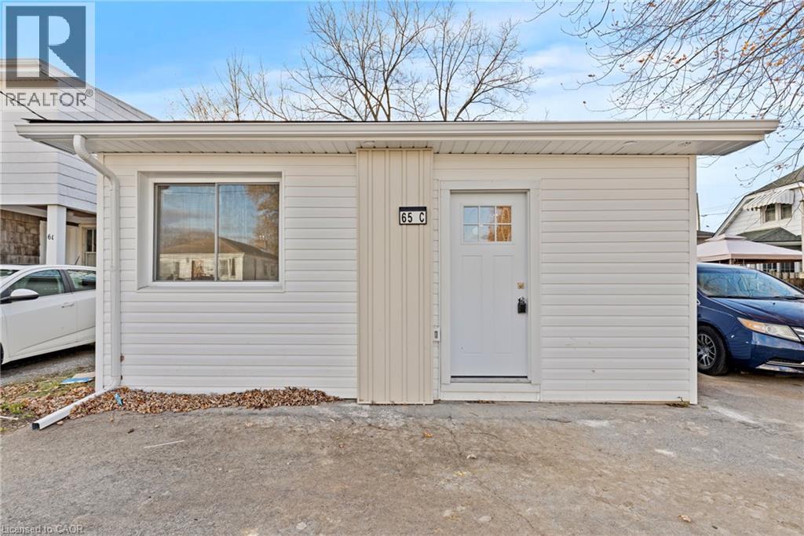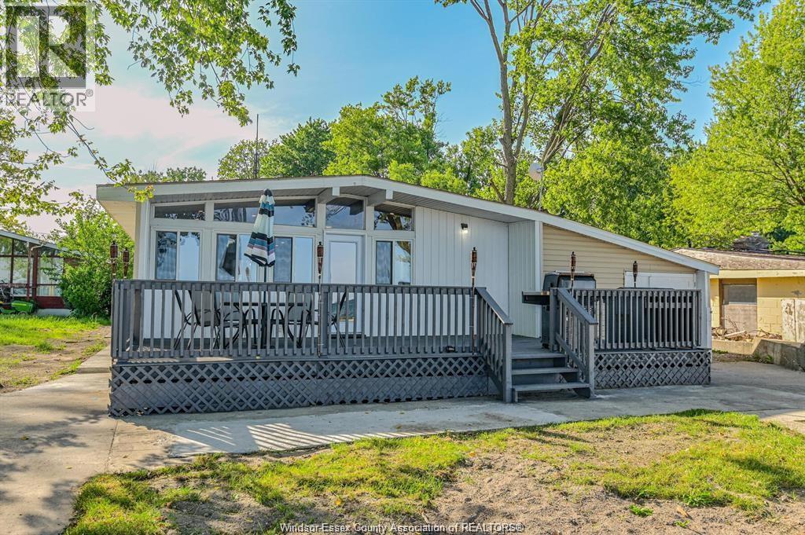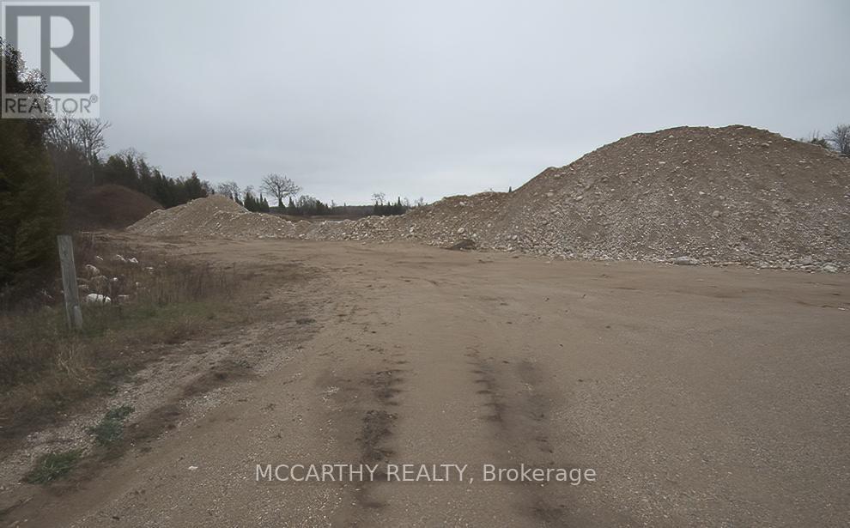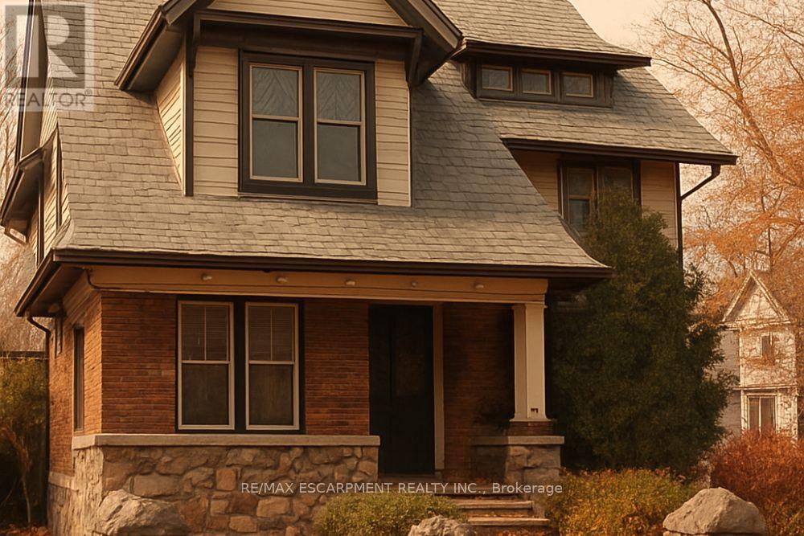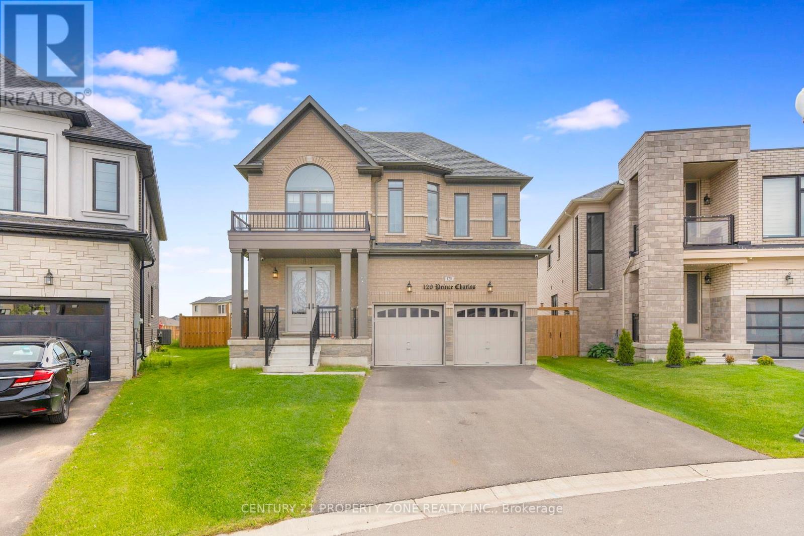112 - 28 Industrial Street
Toronto, Ontario
Main floor light industrial or office, 14 ft ceilings, mezzanines, 2 pc insuite washroom....SHORT TERM ALSO AVAILABLE (id:50886)
Cb Metropolitan Commercial Ltd.
112 - 28 Industrial Street
Toronto, Ontario
Main floor studio/office, with 14 ft ceiling , concrete floors, insuite 2 pc washroom and onsite free parking space....SHORT TERM ALSO AVAILABLE (id:50886)
Cb Metropolitan Commercial Ltd.
114 - 28 Industrial Street
Toronto, Ontario
Main floor studio/office /light industrial with concrete floors and 14 ft ceiling, 2pc washroom insuite....SHORT TERM ALSO AVAILABLE (id:50886)
Cb Metropolitan Commercial Ltd.
385 Pine Cove Road
Burlington, Ontario
One-of-a kind custom-built 3+1 bedroom, 5-bathroom home in Burlington's prestigious Roseland neighbourhood. Offering approx. 3,000 sq. ft. plus a fully finished lower level, this residence showcases luxury finishes, designer kitchen, and open-concept living perfect for family life and entertaining. The upper level features three spacious bedrooms, each with ensuite access, and a convenient laundry room. Step outside to your private backyard oasis with inground pool, hot tub, and patio. Parking for 3 cars in driveway. Located in the John T. Tuck school catchment and minutes to downtown Burlington and the lake. Luxury Certified. (id:50886)
RE/MAX Escarpment Realty Inc.
1036 Upper Wentworth Street
Hamilton, Ontario
Prime commercial opportunity in a high-traffic location! Situated directly across from Limeridge Mall on busy Upper Wentworth Street, this bungalow-style property offers incredible exposure and endless potential for any up-and-coming or established business. Zoned C5 – mixed-use commercial, the property allows for a wide variety of uses including retail, office, medical, or service-based businesses. Located just before a major highway turnoff, this site ensures constant visibility and easy access for both vehicles and pedestrians. The main level provides functional commercial space, while the full basement offers ample storage or workspace. Don’t miss this exceptional opportunity to own or operate in one of Hamilton’s most sought-after commercial corridors. (id:50886)
RE/MAX Escarpment Realty Inc.
8 Myrtle Avenue Unit# Lower
St. Catharines, Ontario
Looking for a spacious, clean, and private 2-bedroom apartment? Look no further! This lower unit apartment with it's own private entrance and 2 parking spot, nice backyard. Conveniently located within walking distance of shopping, school bus routes, and parks, and just a 2-minute drive from the QEW, this apartment is perfect for those seeking both comfort and convenience. (id:50886)
Royal LePage Macro Realty
65 Chelsea Street Unit# 3
St. Catharines, Ontario
Welcome to 65 Chelsea Street - a newly constructed garden suite offering bright, modern living in a quiet East Chester neighbourhood. This self-contained 1-bedroom unit features an open-concept layout, private entrance, in-suite laundry, and 1 parking spot. With a full 3-piece bathroom and efficient layout, this home offers low-maintenance comfort with the privacy of a standalone space. Located near public transit, schools, and local amenities, and only minutes to downtown St. Catharines, shopping, and the QEW. Ideal for a single professional or quiet couple seeking convenience in a well-established residential area. (id:50886)
RE/MAX Escarpment Realty Inc.
6101 Walkers Line
Burlington, Ontario
Welcome to 6101 Walker Line, a rare offering featuring 26 acres of lush farm fields, towering evergreens, and multiple working outbuildings, including a new greenhouse with automated watering systems. This exceptional property offers endless potential, from hobby farming and agricultural ventures to creating your own private country retreat. The custom-built home (1975) showcases solid bones and provides the perfect footprint for a stunning modern redesign or luxury rebuild. Enjoy peaceful summer days by the separately fenced inground pool, surrounded by open skies and complete tranquility. A long, tree-lined private driveway ensures ultimate privacy and separation from road traffic. Conveniently located just 8 minutes to Highway 407 and 8 minutes to retail, dining, and groceries in Burlington or Milton, this property offers the best of both worlds, country serenity with city convenience. Take in breathtaking panoramic views of Rattlesnake Point and Mount Nemo, and enjoy the natural beauty of Bronte Creek, where the salmon run every October. This is the ideal property for the true country dweller who desires privacy, potential income opportunities, and an unparalleled connection to nature, all within reach of modern amenities. (id:50886)
Keller Williams Edge Realty
262 Cotterie Park
Leamington, Ontario
Beautiful lakefront bungalow with breathtaking views! This freshly painted home features 3 bedrooms, 2 full baths, and a newer kitchen with quartz countertops and a stylish backsplash. Enjoy an open-concept layout that's perfect for everyday living and entertaining. Immediate possession available. (id:50886)
H. Featherstone Realty Inc.
046384 Southgate Rd 04 Road
Southgate, Ontario
Opportunity 98 acres Vacant Land with mixed uses, Current use is Aggregate Pit, Extractive Industrial Zone (M4) license number 4875 Southern Region, Aurora Midhurst Owen Sound District (to be transferred at the Buyers Expense)There is 40.3 % Wetlands Protection Zone (W) 1.8% is Environmental Protection Zone (EP) back of property is 48.5% Agricultural Zone (A1) There is still agregate in the pit, approx 88,500 tonnes plus what is out on the ground. Great opportunity for a contractor, Pit operator. Pretty Pond on the property from the previous excavating, Clear Blue water. (id:50886)
Mccarthy Realty
1 - 2 Undermount Avenue
Hamilton, Ontario
Beautifully maintained main floor apartment offering 950 sq. ft. of living space. This residence features two bedrooms and one full bathroom, blending architectural character with modern comfort. Distinctive details include original leaded glass windows, hardwood flooring, and high ceilings that create a bright and inviting atmosphere. Includes two private driveway parking spots along with coin operated laundry and a private locker located in the Basement. Situated in a highly desirable southwest neighborhood near Locke Street, this property provides exceptional convenience-close to Highway 403, McMaster University, Chedoke Golf Course, the Bruce Trail, as well as nearby shops, restaurants, schools, parks, and public transit. All utilities are included. Garage is negotiable. Separate studio space is negotiable . Enjoy the charm and elegance of a character home in a vibrant, walkable community! (id:50886)
RE/MAX Escarpment Realty Inc.
129 Prince Charles Crescent
Woodstock, Ontario
Welcome to this stunning, approximately 3,150 sq ft, this beautifully designed residence offers a perfect blend of luxury and functionality. Featuring 4 spacious bedrooms and 5 bathrooms each bedroom with its own private ensuite this home ensures comfort and privacy for the whole family. Elegant main floor hardwood flooring, upgraded tiles, and oak stairs lead you through an open-concept layout ideal for contemporary living. The family room, highlighted by a cozy gas fireplace, is perfect for relaxed evenings, while the gourmet kitchen boasts quartz countertops, stainless steel appliances, and a separate dining area ideal for entertaining. A separate living room with a second gas fireplace adds even more charm and flexibility to the layout. A bonus den provides the perfect space for a home office, TV room, or reading nook. With 9' ceilings on both floors, extended windows, the home is filled with natural light, creating an inviting and airy atmosphere. Additional highlights include a spacious backyard , a second-floor laundry room, and a premium location near transit, shopping, parks, conservation areas, a community center, a school, and more all within walking distance. (id:50886)
Century 21 Property Zone Realty Inc.

