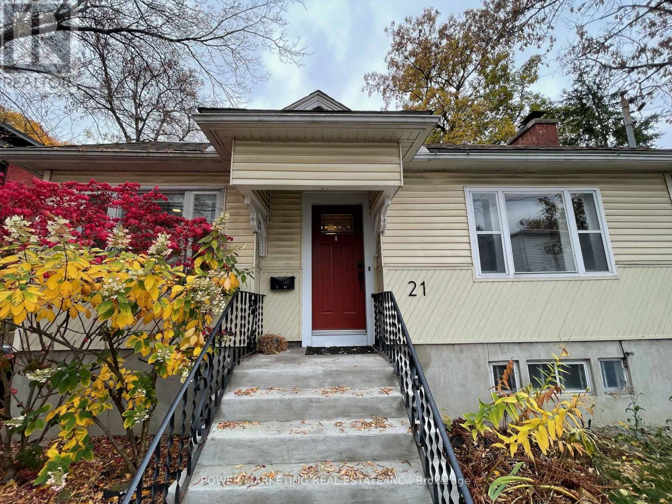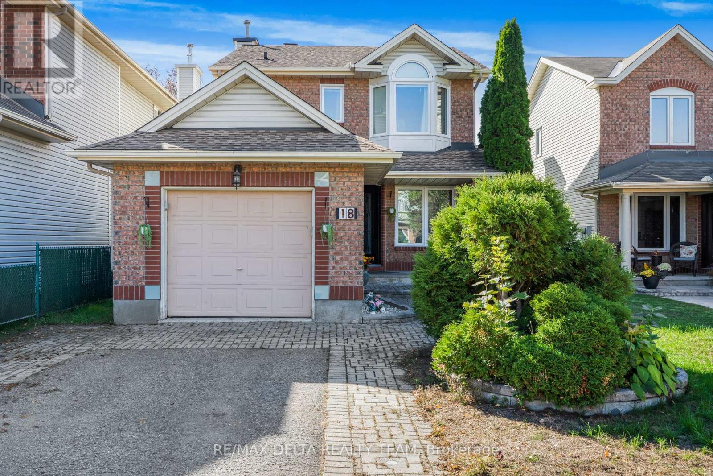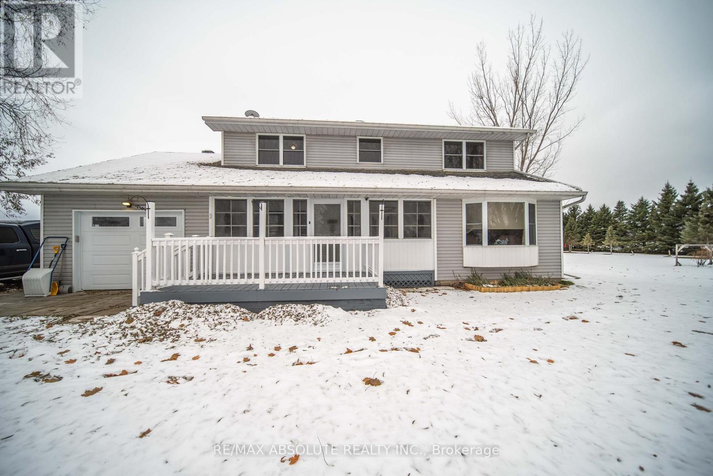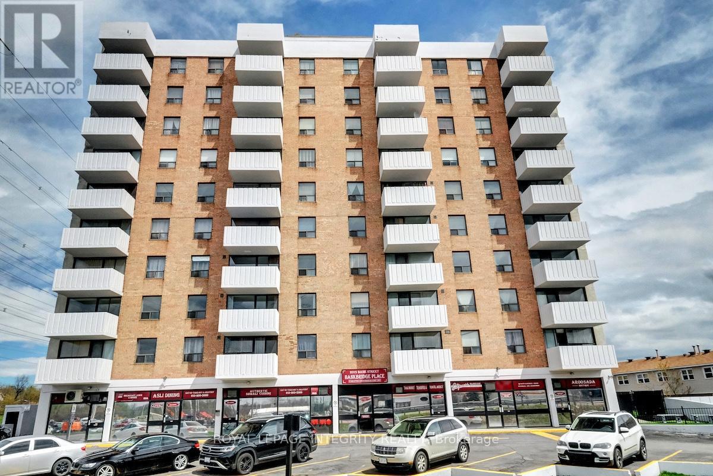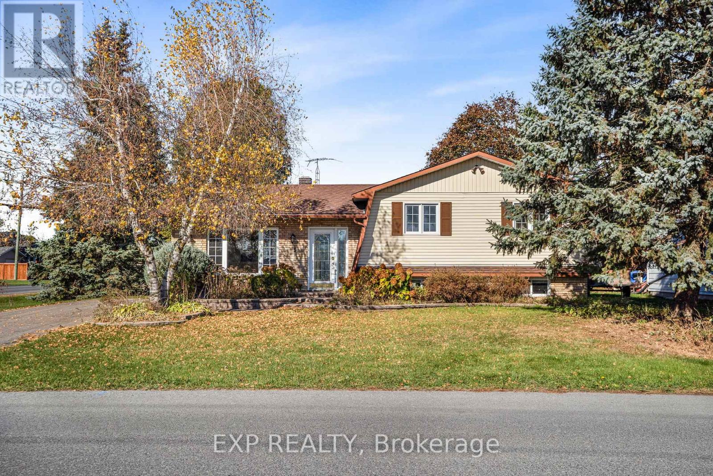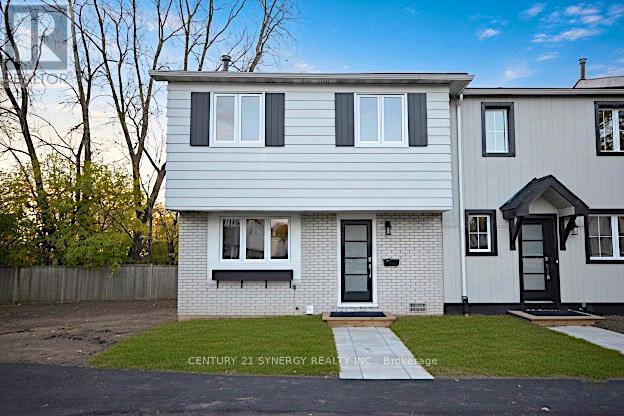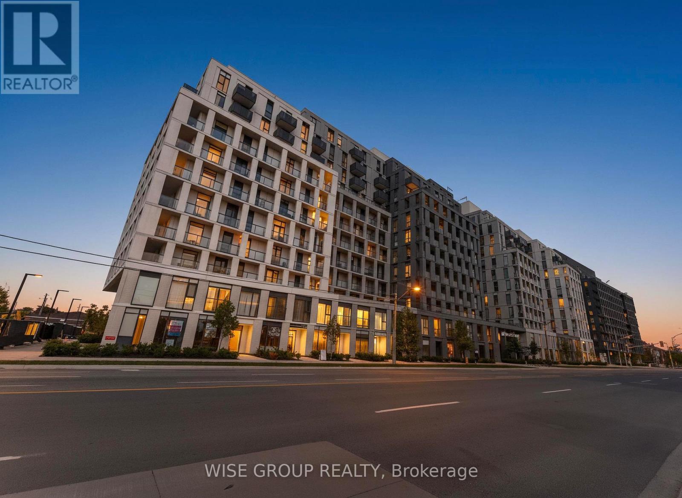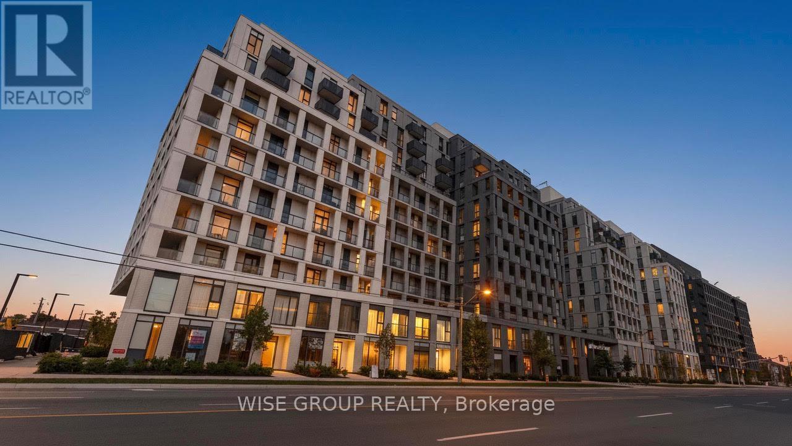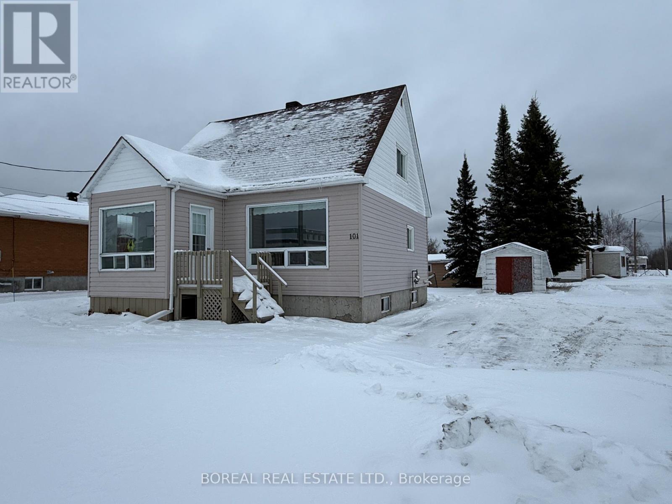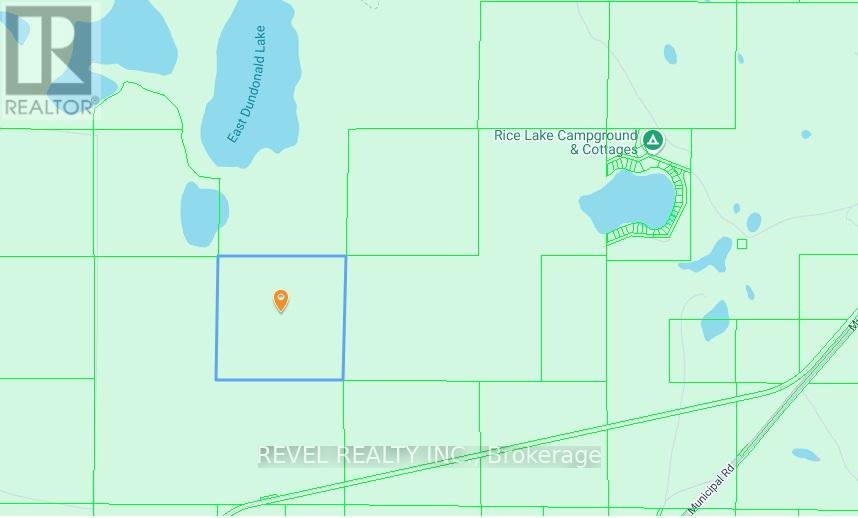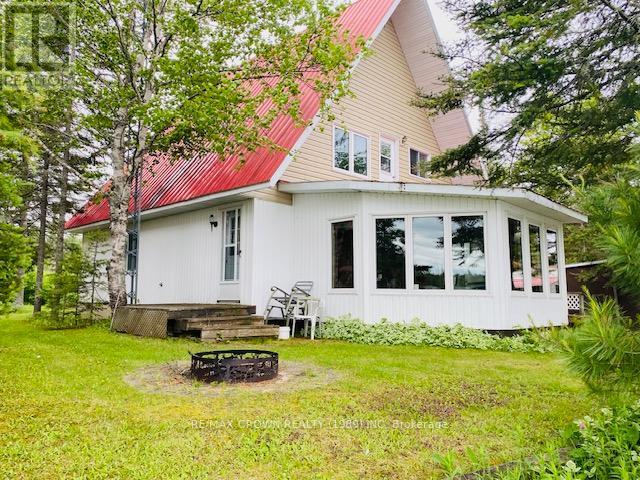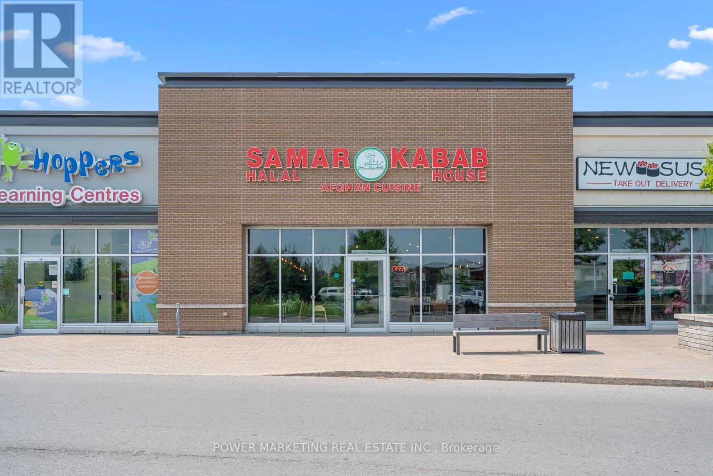21 Perkins Street
Ottawa, Ontario
Builders life time opportunity! Great lot 58.5X59 Feet lot beside the new Festival Center,at Lebreton Flats, New Stadium, Central Library, Ottawa River and new development! Right now there is a sun-filled bungalow on this lot with a great layout on a quiet cul-de-sac. This great updated home is rented presently. Call Now! (id:50886)
Power Marketing Real Estate Inc.
18 Longshire Circle
Ottawa, Ontario
Major renovations done in the last 5 years, over $150,000 spent in kitchen, appliances, ensuite bath, roof, triple paned windows, doors, landscaping and more.... Welcome to this beautifully updated 2-storey home in the heart of Barrhaven! Perfectly situated within walking distance to shops, restaurants, schools, parks, and convenient transit, this home combines comfort with everyday convenience. Inside, you'll find a stylish, modern kitchen with sleek cabinetry, ample pantry space, multiple organizer drawers designed for functionality and high end built in appliances. The open-concept living and dining area is bright and inviting ideal for both family gatherings and entertaining. Patio doors off the kitchen lead to a large fenced backyard complete with a covered overhang, perfect for outdoor living year-round. Upstairs offers three spacious bedrooms, including a primary retreat with a walk-in closet and a fully renovated ensuite featuring a walk-in shower with built-in bench and elegant vanity. The fully finished basement adds even more living space with a versatile den, additional room, a kitchenette, laundry space, and plenty of storage. With new triple paned windows and doors (2023), this home is move-in ready and designed for modern living. Roof (front) 2012 and Roof (back) 2021, Furnace and A/C 2012. 24 Hours Irrevocable on all offers as per Form 244 (id:50886)
RE/MAX Delta Realty Team
2020 Concession Rd 7 Road
The Nation, Ontario
Welcome to 2020 Concession 7 Road, St-Bernardin, an inviting two-storey home set on a picturesque 3.6-acre lot, offering the comfort of country living. Step inside and feel the warmth immediately. This cozy, well-maintained property features hardwood, laminate, and ceramic flooring throughout, creating a seamless and durable flow from room to room. The main floor opens with a versatile den, perfect as a home office, playroom, or creative space-alongside a generously sized living room ideal for gathering and relaxation. The beautifully recently updated kitchen (2021) offers ample cabinetry and convenience, opening directly into the dining area for effortless everyday living. Patio doors lead you to an outdoor gazebo, creating a wonderful extension of space for summer cookouts, entertaining, or simply enjoying peaceful country evenings. A practical mudroom and convenient 3-piece bathroom, combined with the laundry room, complete the thoughtful and functional main level. Head upstairs to discover a spacious primary bedroom with a large walk-in closet. Three additional well-proportioned bedrooms and a full 4-piece bathroom provide comfort and flexibility for family, guests, or hobby spaces. Outside, the expansive 3.6-acre property provides ample space to roam, garden, play, or simply appreciate the quiet beauty of rural living, with a blueberry patch and 2 apple trees. A warm, welcoming home with generous space both inside and out-this property is ready to embrace its next owners. (id:50886)
RE/MAX Absolute Realty Inc.
107 - 2019 Bank Street S
Ottawa, Ontario
Welcome to Bankbridge Place! This bright and airy 2-bedroom, 1-bathroom condo is unlike any other in the building. With 9-ft ceilings and wall-to-wall south-facing windows, it's a dream come true for plant lovers and anyone who craves natural light. Inside, the unit is completely carpet-free with stylish oversized tile and light laminate flooring throughout. The galley kitchen features an open eat-in area and a large pass through window to the living space, making the whole layout feel open and connected. Both bedrooms are generously sized, each with big windows and mirrored closets, and the full 4-piece bathroom ties everything together with sleek oversized tile. One of the standout features; the largest private outdoor space in the building! Step through the patio doors into your very own fenced yard, complete with Honeysuckle and Wisteria vines for privacy and a touch of charm, perfect for relaxing or entertaining. This unit also includes one underground parking spot for added convenience year-round. The building itself offers tap-to-pay laundry facilities, a shared party room, and water included in the reasonable condo fees. And the location, it's hard to beat! Just steps from the Greenboro and Walkley LRT stations, with South Keys Shopping Centre, grocery stores, and multiple parks all nearby. Carleton University is an easy commute, and with Home Depot right across the street, you'll always be set for projects and home upgrades. This is the perfect spot for first-time buyers or anyone looking for a vibrant, convenient lifestyle with a touch of outdoor tranquillity. (id:50886)
Royal LePage Integrity Realty
5 Albert Street
Casselman, Ontario
This charming 3+1 bedroom, 2-bath home is perfectly positioned on a corner lot. Step inside to a bright and inviting living area featuring a large window that fills the space with natural light. The kitchen showcases a stylish brick feature wall, while the adjacent dining area offers direct access to the rear deck-ideal for entertaining or enjoying morning coffee outdoors. Upstairs, you'll find a spacious primary bedroom with a cheater door to the full bathroom, along with two additional generously sized bedrooms. The lower level provides even more living space, featuring a cozy family room with a gas fireplace, a fourth bedroom, a second full bathroom combined with laundry, and ample storage. Outside, enjoy a backyard surrounded by mature trees for added privacy and a large deck perfect for gatherings or quiet relaxation. Freshly painted this year and conveniently located close to shopping, schools, and parks, this home is truly move-in ready. (id:50886)
Exp Realty
34 - 660 Hochelaga Street
Ottawa, Ontario
A rare offering of style, convenience, and value! 3 Bed, 3 Bath townhome near Montfort Hospital! This completely renovated home features new windows, new doors, fireplace, a modern furnace & insulation to current standards. Enjoy high-end finishes, a bright and spacious layout, and a gourmet kitchen featuring gorgeous stone countertops. Three bathrooms offer maximum convenience. Unbeatable location with close proximity to the Montfort Hospital and key amenities. Just move in and enjoy! (id:50886)
Century 21 Synergy Realty Inc.
1116 - 500 Wilson Avenue
Toronto, Ontario
Beautiful 2+Den (Den can be used as 3rd bedroom), 2-Bath north-facing suite at Nordic Condos in Clanton Park! Enjoy a spacious balcony with unobstructed north-facing views. This thoughtfully designed unit combines modern architecture, smart connectivity, and functional living. Residents have access to premium amenities including a catering kitchen, 24/7 concierge, fitness studio with yoga room, outdoor lounge with BBQs, co-working space, multi-purpose room with a second-level kitchen, kids' play area, outdoor fitness zone, pet wash stations, and more. Ideally located just steps from Wilson Subway Station, Hwy 401, Allen Rd, and Yorkdale Mall, with parks, shopping, and dining nearby. Parking & locker are not included in the listed price but are available for sale. (id:50886)
Wise Group Realty
906 - 500 Wilson Avenue
Toronto, Ontario
Beautiful 3-Bed, 2-Bath north-facing suite at Nordic Condos in Clanton Park with a spacious balcony offering unobstructed north views! This thoughtfully designed unit blends modern architecture, smart connectivity, and functional living, with access to premium amenities including a catering kitchen, 24/7 concierge, fitness studio with yoga room, outdoor lounge with BBQs, co-working space, multi-purpose room with a second-level kitchen, kids play area, outdoor fitness zone, pet wash stations, and more. Perfectly located just steps from Wilson Subway Station, Hwy 401, Allen Rd, and Yorkdale Mall, with parks, shopping, and dining nearby. Parking & locker are NOT included in listed price but are available for sale (id:50886)
Wise Group Realty
101 Ross Road
Smooth Rock Falls, Ontario
BRIGHT AND WELL-MAINTAINED 1.5-STOREY HOME OFFERING APPROXIMATELY 1,000 SQ. FT. OF LIVING SPACE IN A CONVENIENT CENTRAL AREA OF SMOOTH ROCK FALLS, CLOSE TO SCHOOLS, GROCERIES, MEDICAL SERVICES, AND LOCAL AMENITIES. THE MAIN FLOOR FEATURES A SPACIOUS LIVING ROOM, EAT-IN KITCHEN, A MAIN-FLOOR BEDROOM, AND AN UPDATED 4-PIECE BATHROOM. THE SECOND LEVEL OFFERS TWO ADDITIONAL BEDROOMS WITH GOOD STORAGE. THE BASEMENT IS FRESHLY PAINTED AND OPEN, WITH GAS FORCED-AIR HEAT (FURNACE UPDATED IN 2011), A RENTED HOT WATER TANK UPDATED IN 2025, 100-AMP FUSE PANEL, AND LAUNDRY HOOKUPS. EXTERIOR UPDATES INCLUDE SHINGLES REPLACED APPROXIMATELY BETWEEN 2014-2016 AND WEEPING TILES REDONE IN 2025. A 10' X 18' SHED, PLUS FRONT AND REAR PORCHES, COMPLETES THIS AFFORDABLE HOME WITH GREAT POTENTIAL. (id:50886)
Boreal Real Estate Ltd.
S 1/2 Lt 5 Con 4 Dundonald
Iroquois Falls, Ontario
Discover a rare opportunity to own a large parcel of pristine forestland in the heart of Northern Ontario! Perfect for an off-grid hunting retreat, a wilderness camp, or a peaceful getaway surrounded by nature. There looks to be a creek running through the northeast corner of the property. This property is virtually untouched with direct access by Crown land and almost fully surrounded by it, offering expansive freedom for outdoor adventures while maintaining your own private basecamp. Located in the Township of Iroquois Falls, this unique parcel provides the best of both worlds: seclusion and privacy amid true northern wilderness, yet close enough to everyday conveniences. Enjoy proximity to shopping, restaurants, schools, and the local hospital in Iroquois Falls, with downtown Timmins just 40 minutes away for additional amenities and services. Whether you're looking to build a seasonal camp, establish a hunting or fishing retreat, or simply own a piece of untouched Canadian wilderness, this property offers endless potential. With easy access to Crown land trails, lakes, and rivers, it's the ideal base for ATVing, snowmobiling, hiking, hunting, or fishing all within your own backyard. (id:50886)
Revel Realty Inc.
93 Lefebvre Peninsula Road
Moonbeam, Ontario
GREAT OPPORTUNITY TO PURCHASE A WATERFRONT HOME AT REMI LAKE. WITH APPROXIMATELY 1760 SQF OF YEAR-ROUND COMFORT, THIS BEAUTIFUL HOME OFFERS YOU 3 GOOD SIZE BEDROOMS, 1 FULL BATHROOM, OPEN CONCEPT DINING AND LIVING ROOM AND A BREATH TAKING SUNROOM OVERLOOKING A SANDY BEACH THAT YOU WILL ENJOY FOR YEARS TO COME. IT ALSO COMES WITH A DRY BOATHOUSE, A SAUNA, LARGE STORAGE SHED 14X12, WOOD SHED 4X12 AND A DOUBLE CAR GARAGE 24X24. ACROSS THE STREET YOU'LL FIND A BONUS LOT TO PARK YOUR TOYS OR TO BUILT ANOTHER GARAGE . DON'T WAIT FOR SUMMER TO BE OVER (id:50886)
RE/MAX Crown Realty (1989) Inc
2288 Tenth Line Road
Ottawa, Ontario
Opportunity Knocks!Turnkey, fully licensed, and highly profitable restaurant available in a prime location situated next to Home Depot and a busy business park, surrounded by well-known businesses. This is a rare chance to acquire a thriving operation with excellent foot traffic and visibility. (id:50886)
Power Marketing Real Estate Inc.

