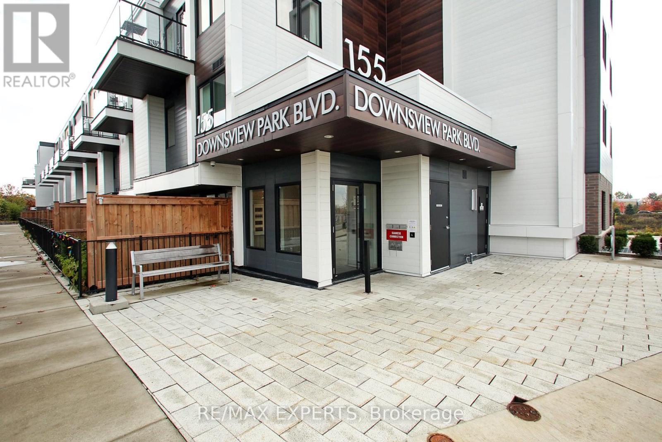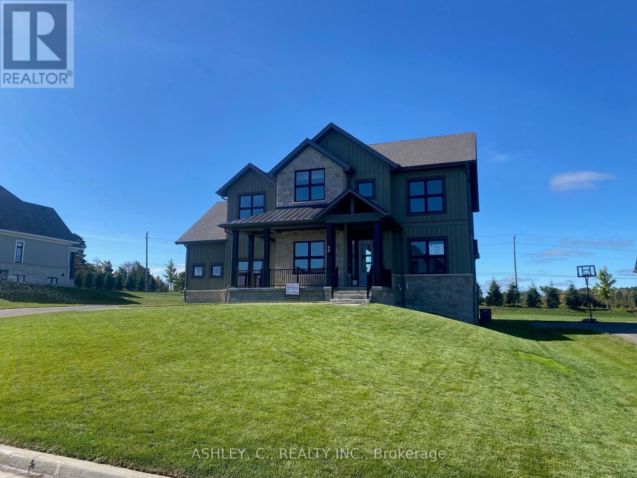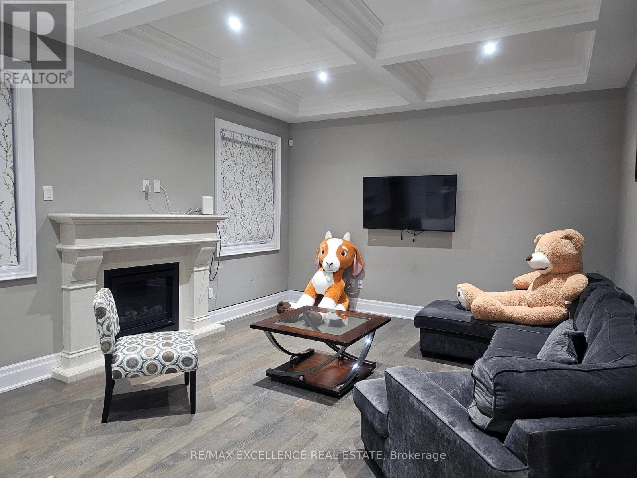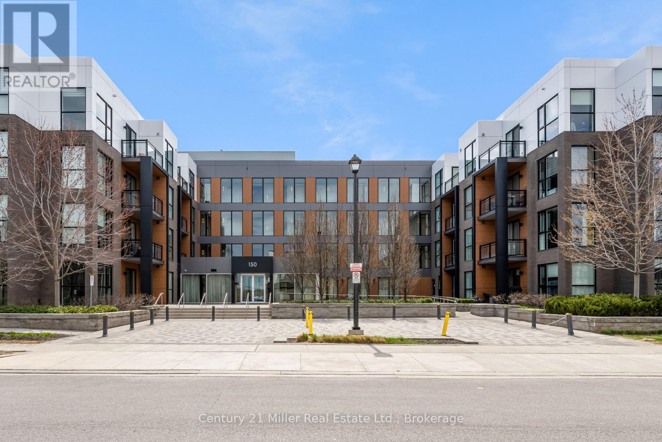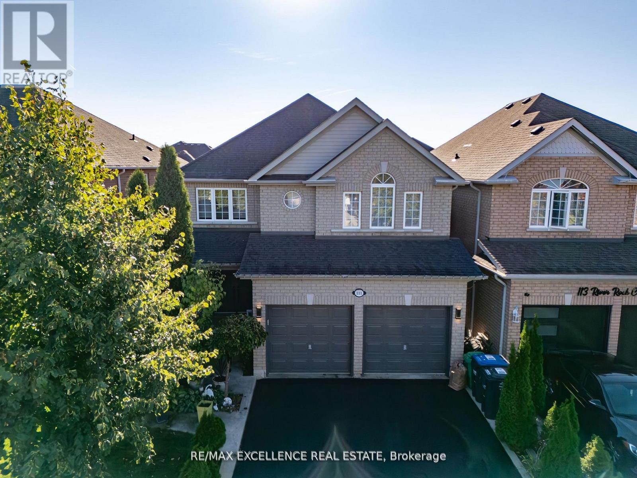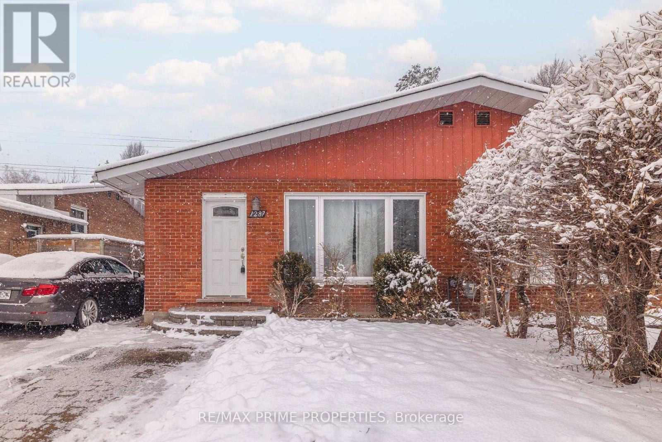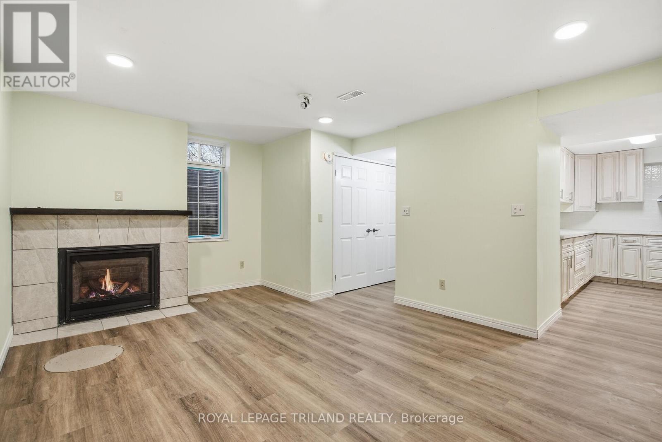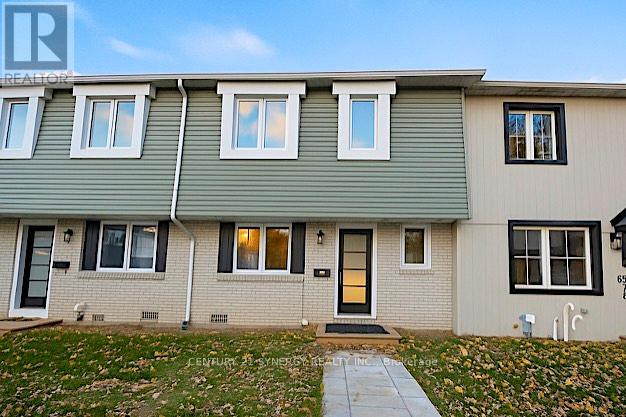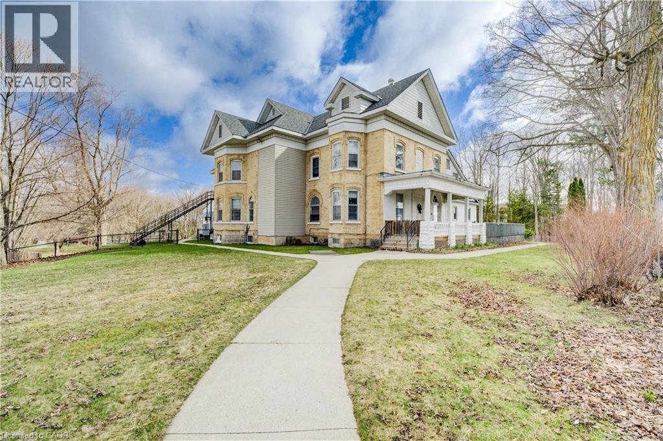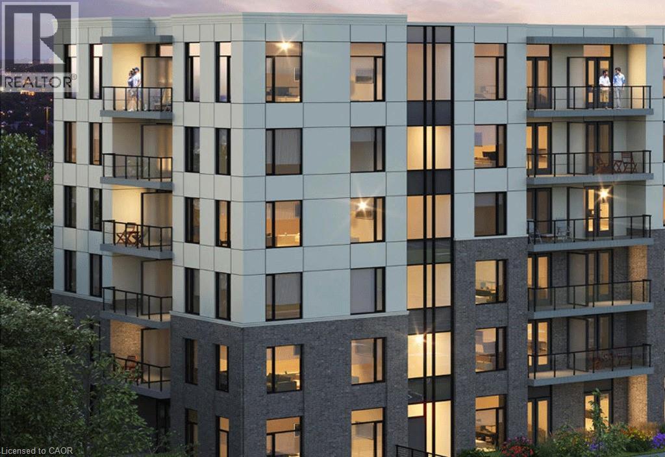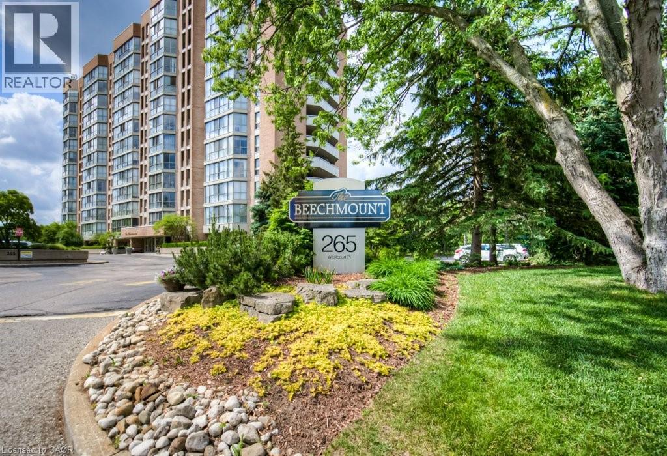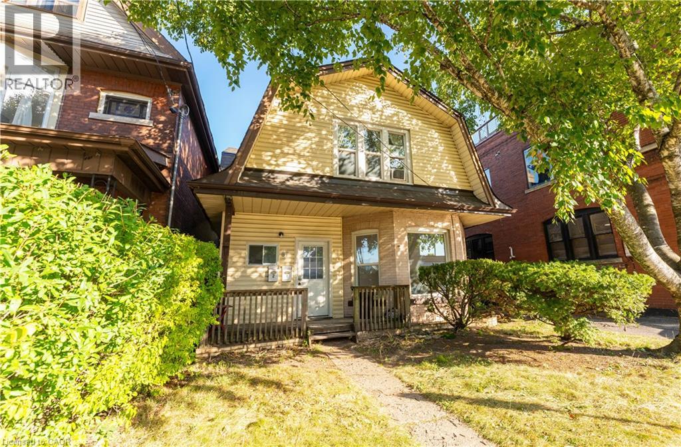115 - 155 Downsview Park Boulevard
Toronto, Ontario
Stunning 2-Storey Condo Townhome for Lease in Downsview Park!Welcome to 155 Downsview Park Blvd #115, a bright and modern 2-bedroom, 3-bathroom unit offering exceptional convenience and style. This spacious layout features 9 ft ceilings, open-concept living, and large windows that bring in abundant natural light.The contemporary kitchen includes quartz countertops, stainless steel appliances, and ample cabinetry. The upper level offers two generously sized bedrooms, each with its own bathroom-ideal for families, professionals, or roommates. Enjoy a private outdoor patio, perfect for relaxing or entertaining.Additional features include ensuite laundry and 1 underground parking spot.Located in the heart of the sought-after Downsview Park community, just steps to TTC transit, Downsview Park, walking trails, sports facilities, shopping, schools, York University, and easy access to Hwy 401 & 400.Move-in ready and perfect for tenants seeking urban convenience and modern comfort. (id:50886)
RE/MAX Experts
98 William Crisp Drive
Caledon, Ontario
Client RemarksLuxury Executive Detached Estate Home In Prestigious Osprey Mills, 3252 Sqft Of Above Ground on 98' x 215' Estate Lot. Featuring 10 Ft Main Floor Ceilings,9' Basement & 2nd Floor. Engineered Hardwood Flooring Throughout, Extended Height Kitchen Uppers + Stacked Uppers, Quartz Countertops Throughout, Stainless Steel Kitchen Appliances. See Schedule For Standard Features And Finishes. Taxes Not Assessed. OPEN HOUSE EVERY SATURDAY AND SUNDAY 12-5! VTB Mortgage Options and Rent To Own Program available. (id:50886)
Ashley
95 Gordon Randle Drive
Brampton, Ontario
Looking for a luxury rental big enough for the whole family with approximately 4200 Sq ft? This stunning home sits on a premium lot and features gorgeous upgrades throughout-hardwood floors,custom wainscoting, cathedral ceilings, and a chef-style kitchen perfect for cooking and hosting.The main floor gives you separate living, dining, and family areas, plus a private office ifyou work from home.Upstairs, you'll find 4 large bedrooms and 3 full bathrooms, including a beautiful primary suite with a spa-like en-suite. Every bedroom has its own washroom access, offering privacy and convenience for everyone. (id:50886)
RE/MAX Excellence Real Estate
301 - 150 Sabina Drive
Oakville, Ontario
New Price. New Opportunity. Your Next Smart Move. If you have been waiting for a well designed condo that actually delivers on space, style, and practicality, this one is worth your attention. This bright west facing one bedroom makes everyday living easy with floor to ceiling windows that keep the space feeling open and inviting from morning to night. The layout flows naturally, giving you the flexibility to entertain, work from home, or simply stretch out without feeling boxed in. The kitchen has everything you need for real cooking, including stainless steel appliances, a generous pantry, a sleek glass backsplash, stone counters, and a full size island that pulls double duty for prep and dining.The bedroom offers two closets and direct access to a 4-piece bath, creating a comfortable and private retreat. Hardwood style flooring runs throughout the unit for a clean and modern finish. You also get a full size washer and dryer, a wide balcony for quiet evenings or morning coffee, and underground parking close to the elevator. Visitors will appreciate the easy above ground guest parking too. Location matters, and this one checks the boxes with quick access to major highways, shopping, schools, parks, and everyday amenities. If you have been waiting for the right condo at the right price, this is your chance to step into a place that simply makes sense. Book your tour and see how it fits your lifestyle. (id:50886)
Century 21 Miller Real Estate Ltd.
111 River Rock Crescent
Brampton, Ontario
Welcome to 111 River Rock Cres. This Stunning fully upgraded 4-bedroom detached home in a highly sought-after neighborhood! This move-in ready property features 3 full washrooms on the upper level, a modern kitchen with stainless steel appliances, and hardwood flooring on the main floor. Recent updates include: Roof (2023), Deck (2024), Fresh paint and new windows/inserts (2025), as well as Furnace, A/C, water softener, water filtration system, renovated washrooms, and flooring (2020/2021). The spacious, unspoiled basement offers endless possibilities for customization. Located close schools, parks, community center and public transit. This home offers the perfect blend of comfort, convenience, and style. Don't miss this incredible opportunity! (id:50886)
RE/MAX Excellence Real Estate
1287 Maitland Avenue
Ottawa, Ontario
Welcome to 1287 Maitland Avenue, a 3+1 bedroom, full-brick semi-detached home in the heart of Copeland Park, just steps from transit, shopping, restaurants, and with quick access to Highway 417. The recently renovated kitchen offers abundant cupboard and counter space and opens seamlessly to the dining area, perfect for entertaining, while gleaming hardwood floors flow throughout the main level and bedrooms. The upper level features three generous bedrooms with ample closet space and a full upstairs washroom, while the fully renovated lower level boasts an additional bedroom or office, a large family room, a second full washroom, and plenty of storage. Recent updates include windows (2021), roof repairs with heated roof wires (2017), furnace and hot water tank (2013), serviced heating and ventilation system, waterproofed and renovated basement, new ductwork, and fresh paint on the upper portion. Flooring throughout includes hardwood, tile, and laminate, making this home move-in ready and ideal for comfortable family living. Property is currently Tenanted and earns a monthly rental income of $3000 (id:50886)
RE/MAX Prime Properties
2 - 233 Centennial Avenue
St. Thomas, Ontario
ALL INCLUSIVE! Step into modern living with this beautifully renovated one bedroom lower level unit, freshly updated and ready for you. Inside you'll find in-suite laundry, a gas fireplace in the living room, a three-piece bathroom, plenty of storage space and a kitchen with a striking island that brings both function and flair. Located in the peaceful southeast St. Thomas area this unit offers easy access to scenic trails and parks while also being just minutes from shopping, groceries, restaurants, the new VW battery plant, Port Stanley and major routes like Highway 3 and Highbury Avenue for quick access to Highway 401. Included in the rent are heat, water, electricity and parking. (id:50886)
Royal LePage Triland Realty
28 - 660 Hochelaga Street
Ottawa, Ontario
Experience true luxury in this bright, absolutely turn-key 3 bed, 2 bath condo-townhome. From the moment you step inside, you'll be impressed by the show home quality and high-end finishes throughout. This home features new windows, new doors, fireplace, a modern furnace & insulation to current standards. The open concept main floor is an entertainer's dream, featuring a gourmet kitchen with stunning stone countertops and extensive prep space. Located steps from Montfort Hospital, with quick access to all amenities. Just unpack and enjoy a life of modern convenience. (id:50886)
Century 21 Synergy Realty Inc.
98 3rd Street Se
Chesley, Ontario
This majestic residence is located in the quiet town of Chesley, twenty minutes from Lake Huron, Hanover, or Walkerton. It has operated as Parkview Manor, a 34 bed senior residence, for over fifty years and is now ready to be repurposed by a new owner. The original home was built in approximately 1860 and a concrete block addition was added later. the interior has been altered to meet the requirements of the residents and the business. Although updates to the structure are needed, some of the character remains including stain glass and hardwood trim and baseboards. There is a two story coach house as well. The lot has a total of 1.48 acres with a frontage of 264 feet. Survey and Phase 1 ESA available. (id:50886)
RE/MAX Twin City Realty Inc.
107 Roger Street Unit# 202
Waterloo, Ontario
Welcome to 107 Rogers Street, Unit 202 in amazing neighborhood of Waterloo – an exquisite property available for lease that seamlessly blends modern living with convenience. This contemporary residence features 2 bedrooms and 2 bathrooms, offering a comfortable and stylish lifestyle. The kitchen is a focal point, boasting sleek stainless steel appliances and an open concept layout that encourages seamless flow and interaction. The living room complements this design with a modern layout, creating a welcoming space for relaxation and entertainment. One of the standout features of this property is the exceptionally large bedrooms, offering more than the typical living space. This extra roominess adds a touch of luxury, ensuring that your personal haven is not only stylish but also exceptionally comfortable. Situated in a prime location, this property is surrounded by a plethora of amenities. Enjoy the convenience of being in close proximity to recreation and entertainment options, shopping plazas, and public transit. Embrace the academic atmosphere with prestigious institutions such as Wilfrid Laurier University and the University of Waterloo just a stone's throw away. For those engaged in the tech industry, the property's proximity to high-tech companies like Google makes it an ideal choice for professionals seeking a live-work-play lifestyle. Please note that the property is currently under construction, adding a touch of excitement as you anticipate its completion. This contemporary haven will be available for lease starting March 1st, promising a modern, convenient, and stylish living experience in the heart of Waterloo. Don't miss the opportunity to make this your new home! (id:50886)
RE/MAX Twin City Realty Inc.
265 Westcourt Place Unit# 505
Waterloo, Ontario
Elevated Condo Living at the Beechmount. Luxury awaits in this beautifully custom designed 2 bedroom Condo. The attention to detail is evident as soon as walk through the door. A corner suite with large windows flooding the space with natural light. This suite has been lovingly curated & each room has been designed to optimize the spaces. Fully renovated in 2015 with over $200K in luxe upgrades, including - New flooring/baseboards/crown moulding/doors/trim. Beautiful hardwood throughout, and calm colours add to the elegance. The kitchen (2015) was specifically designed with a cook in mind, sleek cabinetry and thoughtful elements, quartz countertops, panel dishwasher, stainless Steel fridge (2024), hidden microwave. The atrium dining space over looks the greenspace below and is a perfect place for entertaining. A cozy living room is off the dining area. The Primary bedroom is exemplary of the continued attention to optimizing every space with a walk-in closet featuring floor to ceiling custom storage and ensuite bathroom. The second bedroom, too, has built-in custom cabinetry and access to a lovely terrace, perfectly private for your enjoyment. Another bathroom, a 4-piece, leads into a laundry/storage room, also maintaining the next level decor consistant to this home. Highend appliances are here too, Miele washer/dryer (2019). The Beechmount is an amenity-rich condo, reputedly one of the best managed condominiums in our region. Perfectly located with daily conveniences at your doorstep. 2 Underground parking spaces. It is rare to find a condo as lovely as this one, in immaculate condition and perfectly move-in ready. (id:50886)
Royal LePage Wolle Realty
87 Gage Avenue S
Hamilton, Ontario
Welcome to 87 Gage Ave S this spacious 3 bedroom plus den main floor unit is located just steps from Gage Park. Hamilton's best park in the city. The park has something for everyone, beautiful walking trails, a splash pad, large playground, baseball diamonds, tennis courts and amazing greenery. No need to put the kids in the car for a fun afternoon, just walk across the road. The unit itself features 3 large bedrooms and a den that could be used to fit any family needs or a great office for those who work from home. Tenant is responsible for own hydro which is separately metered and 60% of gas and water bills. Driveway is exclusive to main floor tenant and outdoor spaces are shared. (id:50886)
Revel Realty Inc.

