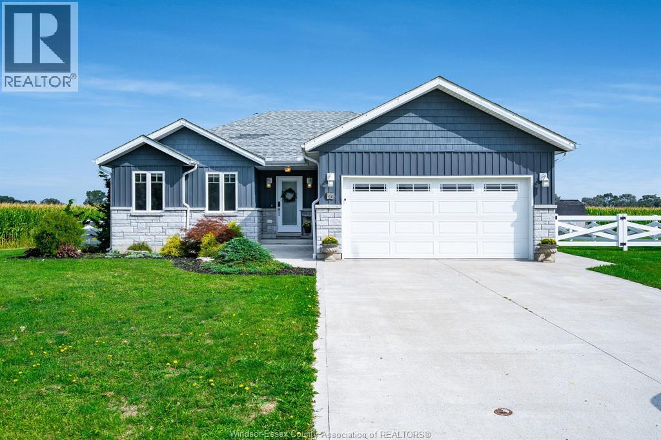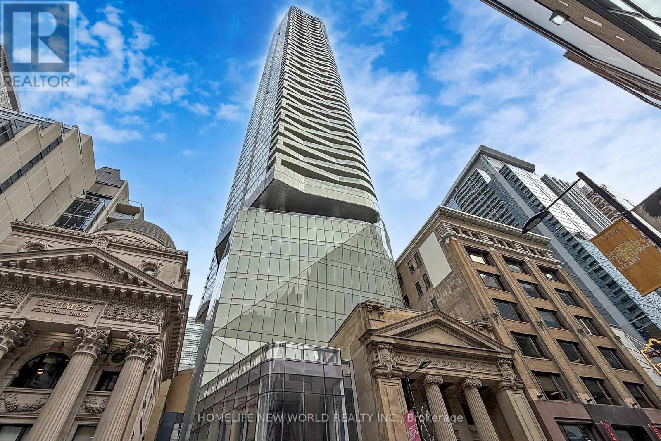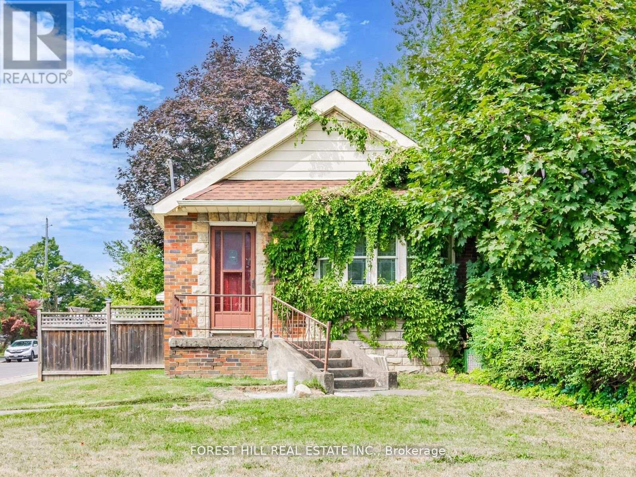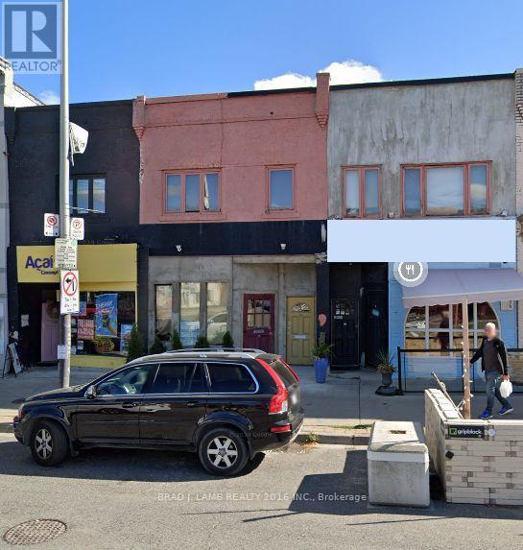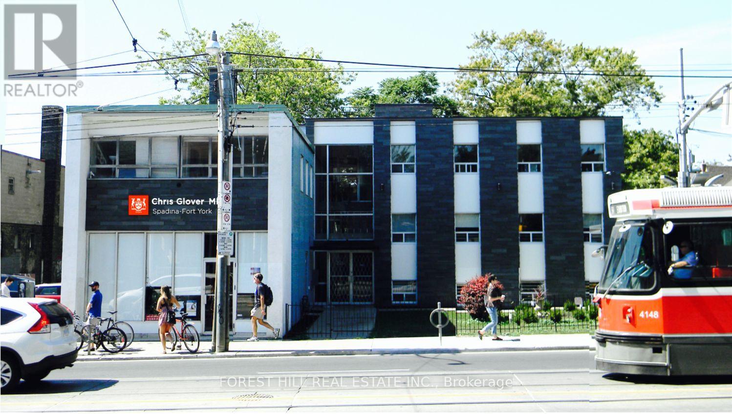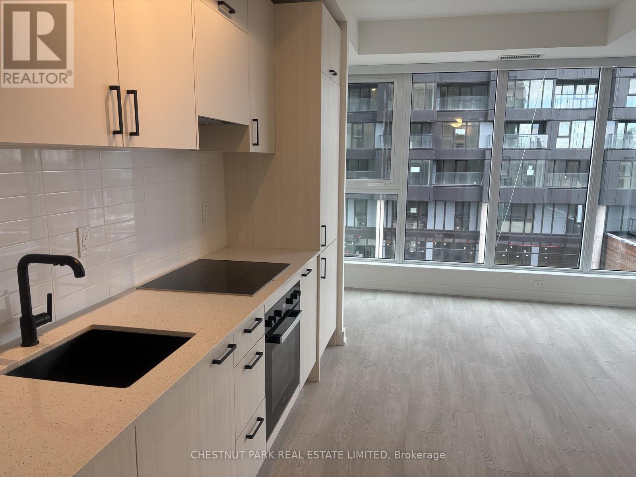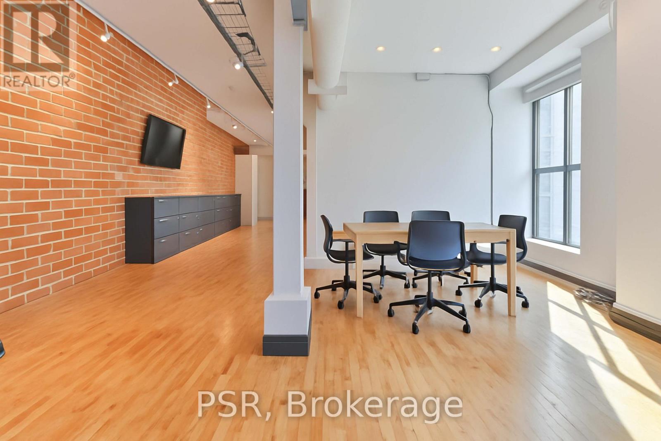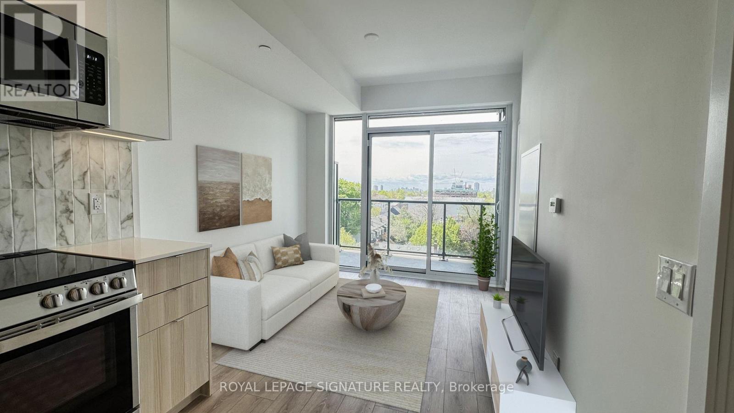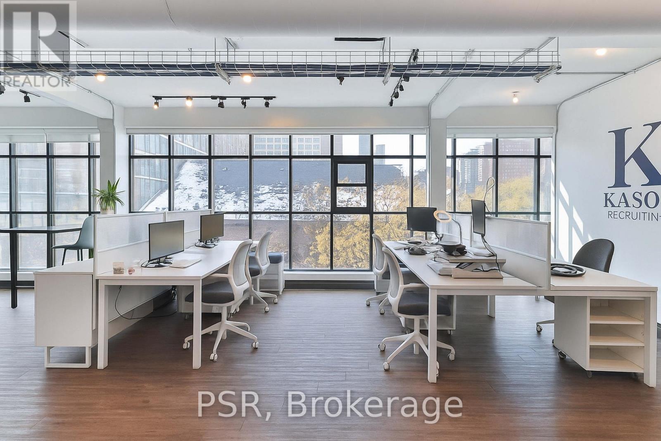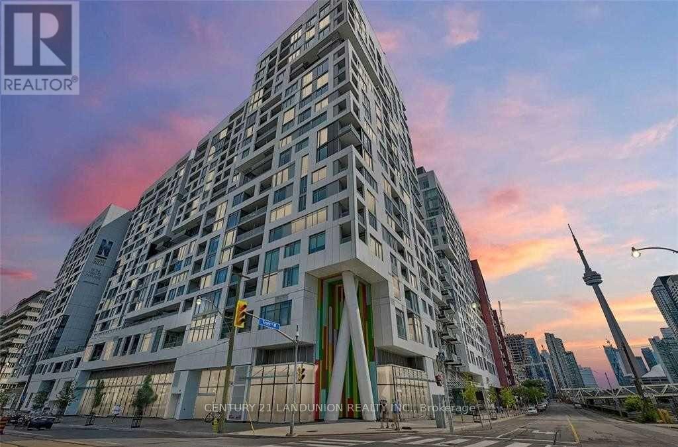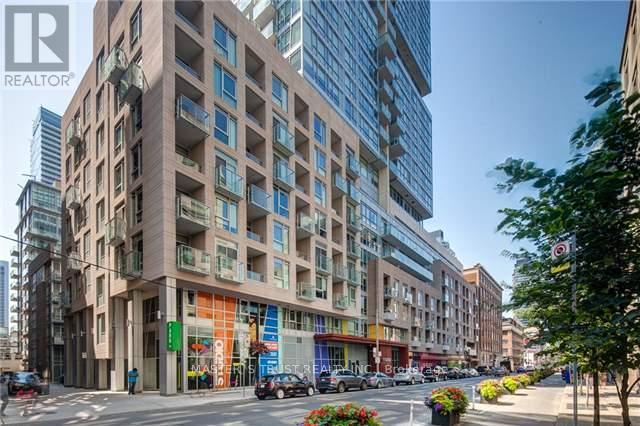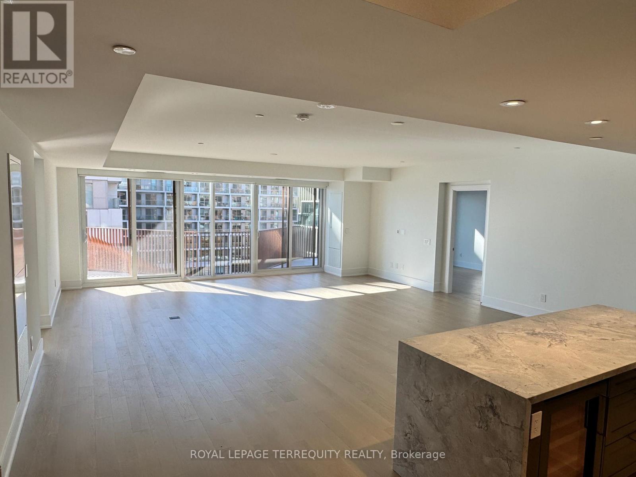124 Parkview
Stoney Point, Ontario
Welcome to this like-new, custom-built ranch, perfectly situated on a quiet dead-end street surrounded by open fields and just steps to the park. With over 150 feet of depth, full municipal services, and beautifully landscaped grounds, this property offers the perfect blend of luxury, peace, and convenience — ideal for those looking to simplify without compromise. Step inside to a bright, open-concept layout that’s both sophisticated and inviting. The spacious living room features a rear wall of windows that bathe the space in natural light and showcase serene backyard views. The chef-inspired kitchen boasts quartz countertops, modern cabinetry, and seamless flow into the dining area, making it perfect for entertaining family and friends. The primary suite provides a peaceful retreat with a walk-in closet and spa-like ensuite, while two additional main-floor bedrooms offer flexibility for guests or a home office. A convenient main-floor laundry room ensures easy, one-level living. The finished lower level is an added bonus, featuring high ceilings, a comfortable family room with a fireplace, the third full bath, and two additional bedrooms — ideal for a family needing extra space or creating hobby or exercise spaces. Enjoy your morning coffee or evening wine on the covered back patio, surrounded by a fenced, landscaped yard offering both privacy and beauty. The heated and air-conditioned two-car garage provides comfort year-round, while the large driveway ensures ample parking for guests. Every detail has been thoughtfully designed for effortless living, with quality finishes and modern amenities throughout. Simply move in and start enjoying the lifestyle you’ve worked for — peaceful, practical, and perfectly maintained. Come see how effortlessly comfort, quality, and peace of mind come together — schedule your private showing today. (id:50886)
Deerbrook Realty Inc.
4303 - 197 Yonge Street
Toronto, Ontario
Affordable Luxury Living in the Heart of Downtown Toronto! Freshly painted and ready to move in, this bright and spacious east-facing suite offers 559 sq ft of smartly designed living space plus a large private balcony with breathtaking, unobstructed city and lake views.The functional one-bedroom layout features floor-to-ceiling windows that fill the home with natural light throughout the day. The contemporary kitchen boasts granite countertops, ceramic backsplash, and built-in stainless steel appliances.Residents enjoy access to an impressive selection of premium amenities, including a fitness centre, steam room, sauna, cocktail lounge, piano bar with terrace, guest suites, and more. Perfectly located across from the Eaton Centre and just steps to Queen Subway Station, this address offers unmatched convenience for shopping, dining, entertainment, and transit. With a 100 Walk Score and easy access to major highways, this is an ideal home for first-time buyers, young professionals, or couples seeking luxury urban living in Toronto's most vibrant neighbourhood. A must-see! (id:50886)
Homelife New World Realty Inc.
2 Esgore Drive
Toronto, Ontario
Welcome to 2 Esgore. Discover a perfect opportunity in the highly coveted Cricket Club neighbourhood! This spacious 30x125 feet corner south facing lot is a great opportunity to offer endless possibilities, whether you choose to renovate or build from the ground up. Enjoy the convenience of a RARE double car side-by-side driveway with rear yard access perfect for adding a coach house or laneway home! Downsizers looking to stay in the neighborhood? Or someone looking to build custom to suit their needs, the options are endless. You are nestled between Yonge Street and Avenue Road, you'll be just steps away from a vibrant array of shops, restaurants, and parks. Plus, this prime location is in close proximity to the city's top prep schools and exclusive private clubs, making it a haven for sports enthusiasts and social butterflies alike. 401, York Mills subway all within minutes! Don't miss your chance to create your dream home in this desirable community! (id:50886)
Forest Hill Real Estate Inc.
2035-2037 Yonge Street
Toronto, Ontario
31 feet or retail frontage, 2300 square feet of ground level retail space-plus 2600 square feet on second level and 2100 square feet basement. Prime Yonge St. mixed use commercial/residential property surrounded by successful, long time retail institutions in high income neighbourhood close to Eglinton and Davisville subway stations. Future potential to be sold as part of a high-rise development assembly. Buildings to the north and south already owned by a developer. (id:50886)
Brad J. Lamb Realty 2016 Inc.
200 - 226 Bathurst Street
Toronto, Ontario
Incredible Opportunity To Lease This Professional Office Space Located At Bathurst And Queen! Main Floor, Newly Renovated, Ac Plus Operable Windows For Fresh Air, Mix Of Open Area And Built Out Offices, Wheelchair Access, Soaked In Natural Light, Ensuite Kitchenette And Boardroom, Updated Bathroom. Comply with zoning regulations for Medical/dental. Long (2 Years +) Or Short Term Leases Will Be Considered. Utilities Extra, Onsite Parking Available, Private & Public Entrance. Can Be Combined With Upper level Unit For Additional Space -- Up To 5,222 Sf Total. Don't Miss This Opportunity. (id:50886)
Forest Hill Real Estate Inc.
612 - 1 Quarrington Lane
Toronto, Ontario
Welcome to 1 Quarrington In , Brand new, never lived in condo unit, a modern 1-Bedroom offering large living space combined with a breakfast area, with high ceiling and hardwood floor throughout. The open-concept layout is bright and inviting, with oversized and floor-to-ceiling glass windows that fill the home with natural light. The kitchen features modern appliances, Countertops and a sleek Backsplash. The spacious Bedroom includes a large closet. Enjoy a 66sqft private terrace for simply relaxing outdoors. Premium Amenities: 24-Hour Concierge, Located in a prime North York neighbourhood, this home offers quick access to the DVP/Highway 404, the upcoming Eglinton Crosstown, and multiple TTC routes. Just minutes from Shops at Don Mills with parks, schools, grocery stores, and restaurants all close by. Don't miss your chance to lease this stunning brand-new unit! (id:50886)
Chestnut Park Real Estate Limited
3rd Floor - 145 Berkeley Street
Toronto, Ontario
Step Into A Character-Filled Full-Floor Office On The Entire 3rd Floor At The Corner Of Queen St E & Berkeley St, Offering 1633 Sq Ft Of Versatile Workspace With Exposed Brick And A Boutique Loft-Like Feel. Recently Painted And Ready For Use, This Floor Features Two Large Meeting Rooms, Open Concept Office Areas, Two Bathrooms, A Kitchen, And Direct Elevator Access. Warm, Textured Finishes And The Building's Historic Charm Create An Inviting Environment Ideal For Creative, Design, Tech, And Professional Users Seeking A Distinctive Space With Personality. Perfectly Situated Just Steps To Leslieville, Distillery District, St Lawrence Market, With 24-Hr TTC And Minutes To The DVP, Gardiner, And Downtown Core, This Rare Full-Floor Offering Delivers Convenience, Character, And A Highly Desirable Address In Toronto's Vibrant Downtown East. (id:50886)
Psr
507 - 500 Dupont Street
Toronto, Ontario
Bright And Modern 2-Bedroom, 2-Bath Corner Suite At Oscar Condos In The Heart Of Toronto's Annex. This Thoughtfully Designed Layout Features Floor-To-Ceiling Windows, 9' Ceilings, And A Chef-Inspired Kitchen With Built-In Appliances, Quartz Countertops, And A Movable Island. Enjoy A Private Balcony, In-Suite Laundry, And Advanced Air And Water Purification Systems For Added Comfort. Residents Have Access To Premium Amenities, Including a Free-Motion-Equipped Fitness Studio and a Serene Spa. Steps To The University Of Toronto, Yorkville, Grocery Stores, Boutique Shops, Trendy Restaurants, And Excellent Transit. A Perfect Urban Home In A Vibrant Neighbourhood. Pictures are from the previous listing. (id:50886)
Royal LePage Signature Realty
4th Floor - 145 Berkeley Street
Toronto, Ontario
Step Into A Bright Full Floor Office Opportunity At The Corner of Berkeley & Queen Street East, Offering Nearly 1600 Sq Ft Of Stunning, Light-Filled Space Designed To Impress. Wrapped In Windows And Bathed In Natural Sunlight, This Polished 4th Floor Office Delivers A Boutique, Elevated Feel With Private Offices, A Meeting Room, Two Bathrooms, A Kitchen, And Direct Elevator Access. A Perfect Fit For Creative, Tech, And Professional Teams Wanting A Space That Makes A Statement The Moment You Walk In. Just Steps To Leslieville, Distillery District, Queen East, St Lawrence Market, 24-Hr TTC, And Minutes To The DVP, Gardiner, And The Downtown Core, This Rare Full-Floor Gem Blends Style, Presence, And Prime Connectivity In One Of Toronto's Most Sought-After Downtown East Neighbourhoods. (id:50886)
Psr
1718 - 27 Bathurst Street W
Toronto, Ontario
1 Bedroom + Den Condo On Front St W And Bathurst St, Available After Nov 19th. Light Filled Master With Huge Closet. 17th Floor Overlooking The Pool Deck Area, With High Ceilings . Steps Away From Retail Shopping And Ttc. 1 Minute Commute To Gardiner/Qew, With Farm Boy On The Main Floor Of The Building! Floor To Ceiling Windows. (id:50886)
Century 21 Landunion Realty Inc.
1403 - 199 Richmond Street W
Toronto, Ontario
Spacious One Bedroom At the heart of Downtown Core, High Ceilings, Floor To Ceiling Windows, open Balcony, Modern Kitchen, Meile Appliances. Steps To Everything: Subway, Transits, Financial District, Universities, Theatres and Shopping. Great Amenities Including: Rooftop Patio, BBQ, Lounge, Yoga, Sauna & 24 Hr Concierge. Underground Visitor Parking. (id:50886)
Master's Trust Realty Inc.
615 - 155 Merchants' Wharf
Toronto, Ontario
Welcome to the luxurious Aqualuna by Tridel. This 2 bedroom + den 3 bath suite with over 1600 sqft offers a great opportunity to live in a premium building with great location and stunning harbour views. Open concept and well divided. Lots of amenities such as gym, yoga studio, pool, meeting/party rooms, terrace. Incredible location, steps to grocery stores, the waterfront, parks, the distillery district and sugar beach. This is truly a must see. (id:50886)
Royal LePage Terrequity Realty

