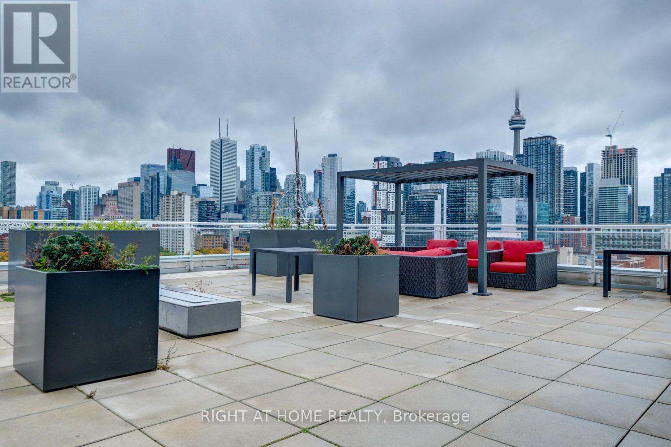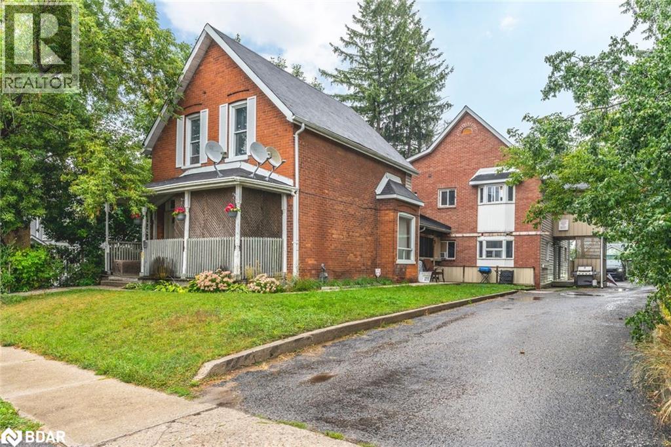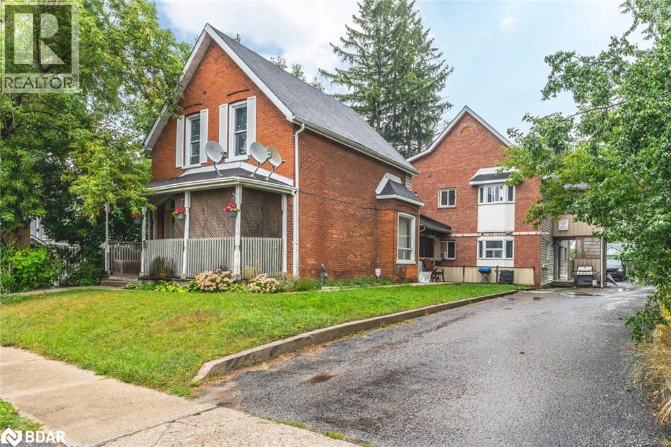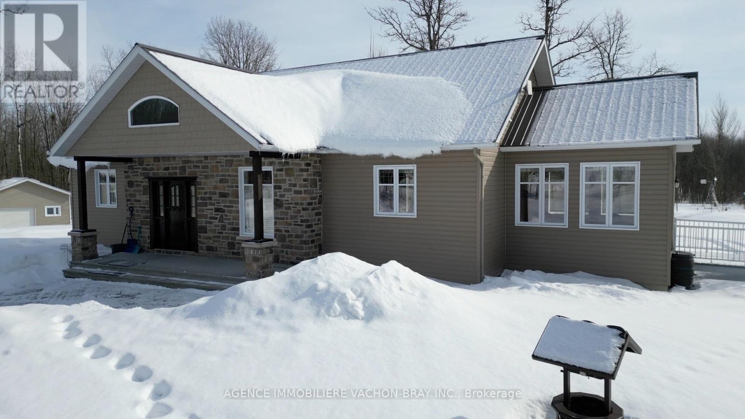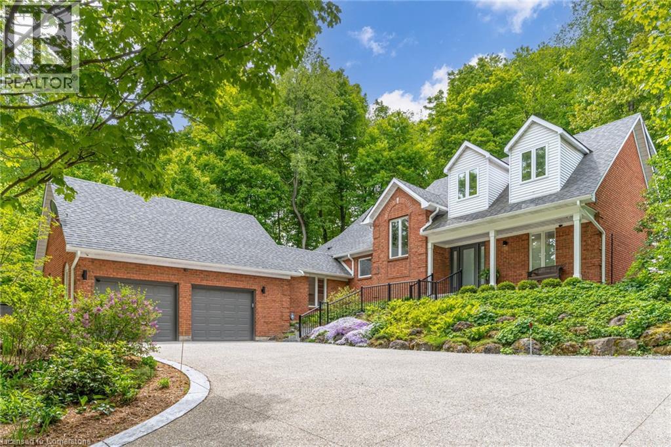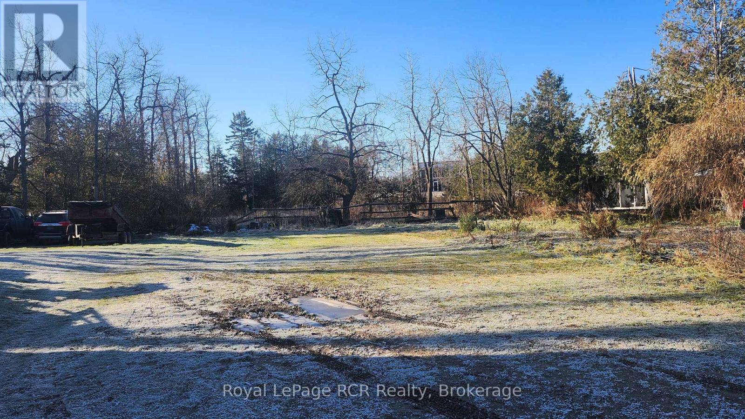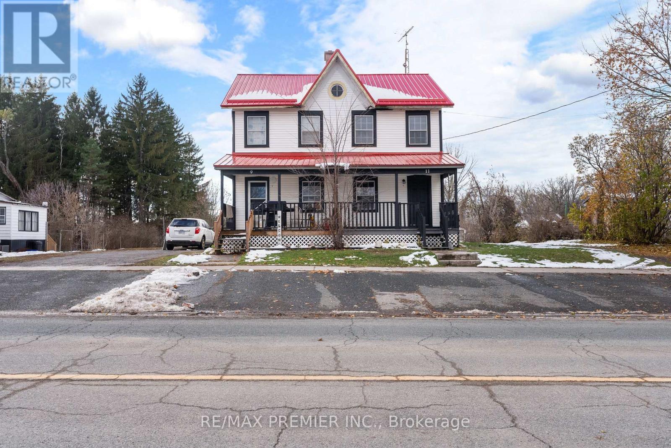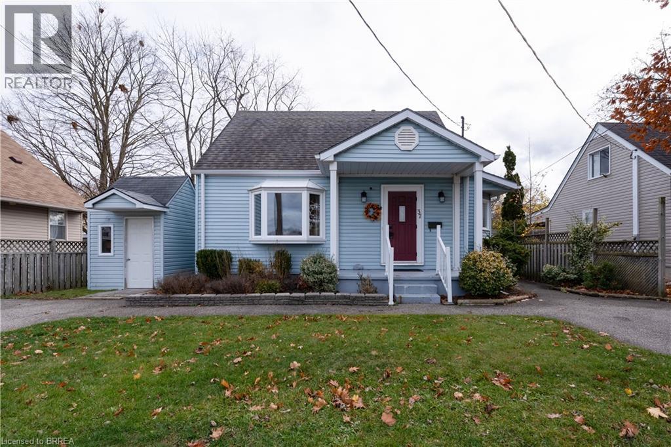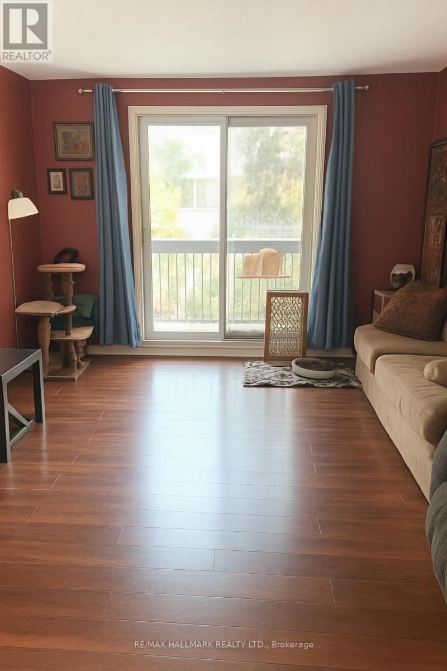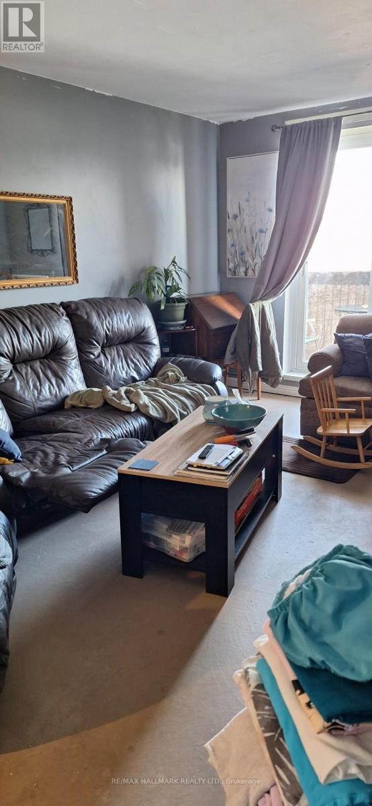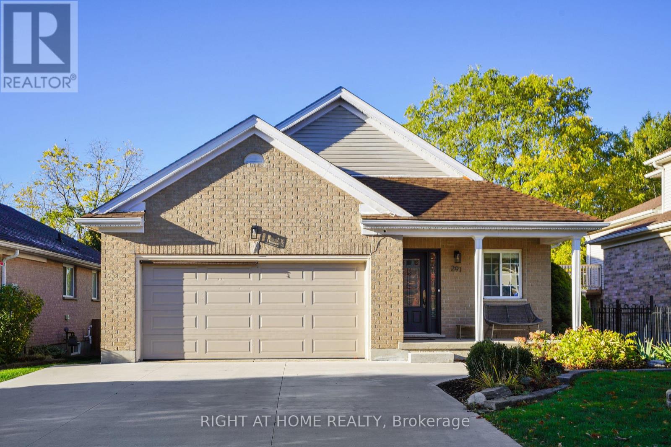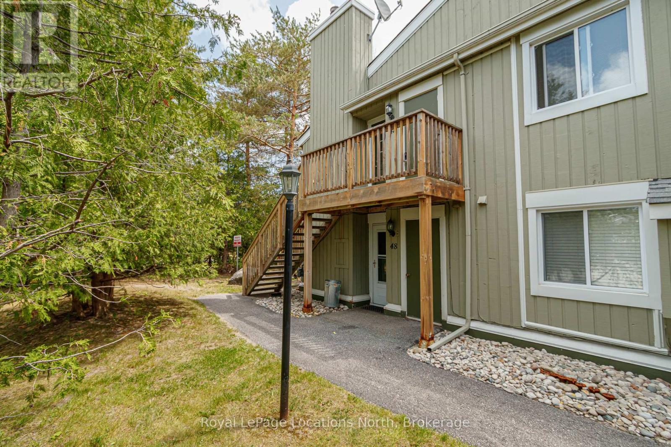701 - 10 Willison Square
Toronto, Ontario
JUST REDUCED! Rare 3-Bedroom Downtown Condo Now Under $800K! A rare 3 Bedroom, 2 Bathroom condo in one of the most energetic and culturally rich neighbourhoods in downtown Toronto. This beautifully presented suite offers a bright open layout with modern finishes, making it feel warm, spacious, and truly livable - a real home in the city.Step outside and you're surrounded by everyday convenience - Chinatown, Kensington Market, Queen West, top restaurants, parks, shops, and TTC streetcar just steps away. The lifestyle here is unbeatable.Relax or entertain on the rooftop patio garden featuring BBQ stations and panoramic city views - the perfect way to enjoy urban living from above.Vacant, professionally staged, and ready to move in. Opportunities to own 3 bedrooms downtown in a location like this are extremely rare. This is the condo people dream of living in. (id:50886)
Right At Home Realty
81 Innisfil Street
Barrie, Ontario
UNBEATABLE INVESTMENT OPPORTUNITY IN BARRIE’S LAKESHORE DISTRICT - RARE LEGAL MULTIPLEX WITH RELIABLE CASH FLOW & STRONG FUTURE GROWTH POTENTIAL! Outstanding opportunity to acquire a legal income-generating multiplex in one of Barrie’s most coveted Lakeshore locations, just steps from Kempenfelt Bay and Centennial Beach. Within walking distance of restaurants, shopping, parks, and Barrie’s vibrant downtown core filled with entertainment, community events, and waterfront activities, this property truly delivers on lifestyle and convenience. The location also offers excellent connectivity with quick access to the Allandale Waterfront GO Station, local transit routes, and Highway 400. The main front unit features a charming covered porch, a generous yard, a bright, open eat-in kitchen and living room, three upper-level bedrooms, and a full bath. Comfort is assured with forced-air heating and central air conditioning. Behind it, the rear fourplex offers four well-designed units, each with an eat-in kitchen, open living space, two bedrooms, and a full bath, all heated with electric baseboards. With an extended driveway providing ample parking, separate entrances and utility metres, individual storage for every unit, and all kitchen appliances included, this versatile property generates reliable income with plenty of potential for upgrades and future growth. Properties of this scale and in such a prime location are rarely available - secure this exceptional investment today and reap the rewards for years to come! (id:50886)
RE/MAX Hallmark Peggy Hill Group Realty Brokerage
81 Innisfil Street
Barrie, Ontario
UNBEATABLE INVESTMENT OPPORTUNITY IN BARRIE’S LAKESHORE DISTRICT - RARE LEGAL MULTIPLEX WITH RELIABLE CASH FLOW & STRONG FUTURE GROWTH POTENTIAL! Outstanding opportunity to acquire a legal income-generating multiplex in one of Barrie’s most coveted Lakeshore locations, just steps from Kempenfelt Bay and Centennial Beach. Within walking distance of restaurants, shopping, parks, and Barrie’s vibrant downtown core filled with entertainment, community events, and waterfront activities, this property truly delivers on lifestyle and convenience. The location also offers excellent connectivity with quick access to the Allandale Waterfront GO Station, local transit routes, and Highway 400. The main front unit features a charming covered porch, a generous yard, a bright, open eat-in kitchen and living room, three upper-level bedrooms, and a full bath. Comfort is assured with forced-air heating and central air conditioning. Behind it, the rear fourplex offers four well-designed units, each with an eat-in kitchen, open living space, two bedrooms, and a full bath, all heated with electric baseboards. With an extended driveway providing ample parking, separate entrances and utility metres, individual storage for every unit, and all kitchen appliances included, this versatile property generates reliable income with plenty of potential for upgrades and future growth. Properties of this scale and in such a prime location are rarely available - secure this exceptional investment today and reap the rewards for years to come! (id:50886)
RE/MAX Hallmark Peggy Hill Group Realty Brokerage
18668 Concession 2 Road
North Glengarry, Ontario
Apple Hill ! Nestled on a sprawling 66-acre private, treed lot, this stunny property offers the ultimate tranquility. Bungalow built in 2011 > Lovely & unique home radiates warmth and charm, exceptional window size. Insulated Concrete Form (Nadura Foundatation). Main floor features large open and bright kitchen with plenty of cupboard space and a dining room, living room with fireplace and 2 bedrooms. The basement is finished and features in floor radiant heat as well as a wood stove. Large recreation as well as a full bathroom, utility and cold room. The exterior features a metal roof with stone and vinyl siding. The property is bisected by the Beaudette River and features multiples bridges on site for safe crossing. Further to the south of the home there is a isolated hunting camp 24x20 which is heated by a wood stove and features, kitchen /living room area, a bedroom and a washroom. Hunters paradise !Detached Garage 20x24, Isolated Shop 30x30 with 8 garage doors with a wood burning stove, 2 Gazebos, Shed, a shelter for the trailer 24x14 and a man made pond +- 75x150 Country Living with land for nature walks, hunting, snowmobile and 4 wheeling. Flooring : Ceramic and Hardwood ** This is a linked property.** (id:50886)
Agence Immobiliere Vachon-Bray Inc.
158 Sulphur Springs Road
Ancaster, Ontario
Luxury bungaloft surrounded by nature on Sulphur Springs. Welcome to one of Ancaster’s most prestigious and picturesque streets—a tranquil, tree-lined stretch of Sulphur Springs Road just steps to Ancaster Village, the Ancaster Memorial Arts Centre, the Hamilton Golf & Country Club, and the scenic trails of Dundas Valley Conservation. It’s a rare opportunity to live in a location that offers both natural beauty and walkable convenience to some of Ancaster’s most desirable amenities. Tucked away on a professionally landscaped, nearly half-acre lot, this custom-built 3-bedroom bungaloft is surrounded by nature and offers a lifestyle defined by elegance and comfort. Extensively renovated between 2017 to 2025 by top-tier trades, this home showcases quality craftsmanship and refined finishes throughout, all in a private, wooded setting. From the exposed aggregate driveway to the oversized double garage, every approach reflects pride of ownership. Inside, engineered hardwood and Italian porcelain tile flooring set a sophisticated tone. At the heart of the home is a fully redesigned chef’s kitchen with quartz countertops, premium Miele and KitchenAid appliances, in-floor radiant heating, and expansive windows that frame stunning views of the forest beyond. The great room features a cathedral ceiling and gas fireplace, creating a warm and inviting atmosphere, while the formal dining room is ideal for hosting. Designed for effortless one-floor living, the main level includes a primary suite with brand new ensuite vanity, an elegant powder room, and a spacious mudroom/laundry with garage access. Upstairs, two generous bedrooms and a beautifully renovated bathroom offer comfort for family or guests. The full-height basement adds even more potential, enhanced by a separate walk-up entrance to the garage—perfect for a future in-law suite, studio, or custom recreation space. A truly exceptional home where craftsmanship, setting, and lifestyle meet. See extensive list of upgrades. (id:50886)
Royal LePage State Realty Inc.
56 Dundalk Street
Southgate, Ontario
Vacant Residential Building Lot ( 60 ft. X 142 ft.). Close To Downtown. Possible To Build Up To Six Units. Gas, Water, Sewer and Hydro Available At Lot Line (id:50886)
Royal LePage Rcr Realty
11 O'brien Street
Marmora And Lake, Ontario
Looking For The Best Home On The Street At An Affordable Price? Welcome To 11 O'Brien St, Marmora - A Charming And Beautifully Updated Home That Perfectly Combines Comfort, Style, And Convenience! The Main Floor Features A Sun-Filled Spacious Living And Dining Area, Updated Kitchen With Stainless Steel Appliances, And A Large Bedroom. Upstairs Offers Two Bright Bedrooms And A Modern Full Bathroom. Enjoy A Cozy Front Porch, Large Private Backyard Overlooking The Park, And A Side Deck Walkout From The Kitchen - Perfect For Relaxing Or Entertaining. Recent Upgrades Include New Flooring (2025), Fresh Paint (2025), New Lighting (2025), Kitchen (2023), Bathroom (2023), And Metal Roof (2023). Ideally Located With Easy Access To Hwy 7 And Hwy 62, Connecting You Quickly To Belleville (40 Min), Peterborough (45 Min), And Toronto (2 Hrs). Just Minutes From Downtown Marmora's Shops, Schools, And Parks - Offering Both Convenience And A Great Small-Town Lifestyle. Some Images In The Listing Include Virtually Staged Furniture And Decor For Presentation Purposes**ADJACENT Semi-Detached Home At 9 O'Brien St Is Also Available For Sale - Great Opportunity To Own Both Side By Side With Potential Rental Income To Help Offset Your Mortgage!** (id:50886)
RE/MAX Premier Inc.
37 Frank Street
Brantford, Ontario
Updated and very well kept throughout. Large main floor family room addition. Great 4 bedroom home in Holmedale Neighbourhood. Close to parks, trail system and river. Main Floor with Living room, Eat-in Kitchen, large dining room, rear family room addition with gas fireplace. Main floor Primary bedroom with ensuite bathroom & walk-in closet. 2nd bedroom and main floor laundry. Upper level with 2 bedrooms. Fully finished basement complete with rec room with gas fireplace and office and 2pc washroom. (id:50886)
RE/MAX Twin City Realty Inc
205 - 2 Chittim Road
Chatham-Kent, Ontario
Welcome to this very spacious and well-laid-out 3-bedroom condo unit, located in a well-maintained boutique building. Perfect for first-time buyers or investors looking for an affordable opportunity in the growing town of Blenheim. Enjoy convenient in-suite laundry and easy access to Hwy 401 and downtown Chatham. Close to shopping, schools, churches, community pool, and both senior and youth amenities. Don't miss this chance to own an affordable property with great potential!48 hours' notice required for showings due to tenant occupancy. Showings are available on Mondays, Tuesdays, Wednesdays and Saturdays. Unit # 205. (id:50886)
RE/MAX Hallmark Realty Ltd.
401 - 2 Chittim Road
Chatham-Kent, Ontario
Spacious and Well-Designed Two-Bedroom Condo in Small-Town Setting. Fantastic opportunity for first-time buyers or investors! This bright and spacious two-bedroom unit offers a smart, functional layout with a private balcony and in-suite laundry. Enjoy secure building access, ample paved parking, and all-inclusive maintenance fees covering water, heat, and hydro-providing affordable and worry-free living. Conveniently located near Highway 401 and downtown Chatham, this condo is in the welcoming community of Blenheim. Nearby amenities include shopping, schools, churches, a public pool, and both senior and youth centres. Investment potential with positive cash flow. Note: 48 hours' notice required for showings due to tenant occupancy. Showings are available on Mondays, Tuesdays, Wednesdays and Saturdays.Unit#401 (id:50886)
RE/MAX Hallmark Realty Ltd.
291 Schneller Drive
Wilmot, Ontario
Welcome to 291 Schneller Drive, Baden, Ontario N3A 2K8-a charming 3-bedroom, 3-full-bath backsplit in the sought-after community of Baden, offering the serenity of country living just minutes from the city. This inviting home welcomes you with delightful landscaping, a fully fenced yard, and standout features like cork flooring in the foyer, a fibreglass front door, central vac, high-lift double garage door, and a new 2024 heat pump/gas furnace with smart thermostat, lights and dishwasher-before you even step inside! All appliances included in the sale.Enter through the spacious foyer to discover gorgeous hardwood and carpet throughout the main level, featuring a well-appointed kitchen with ample space, a handy island, dark cabinetry, granite countertops, stylish backsplash, eat-in area, and stainless-steel appliances including a built-in OTR microwave, smart dishwasher, and smart lights. Flow into the separate dining area and sunken living room, plus a convenient 4-piece bath and bedroom. Cozy up in the adjacent family room with its mantled gas fireplace-ideal for movie nights with loved ones.Ascend to the top level for two additional bedrooms, including a spacious carpeted master with its own private 4-piece bath, and another full 4-piece bath. The lower level delights with a versatile rec room, perfect as a home office or kids' play space-ready for holiday cheer! Outside, relax on the upper-level deck for entertaining, enjoy the large fenced yard, charming patio, and lush landscaping.With easy highway access just minutes away, plus nearby parks, schools, trails, restaurants, and shopping, this picturesque gem blends comfort, style, and convenience. (id:50886)
Right At Home Realty
47 - 19 Dawson Drive
Collingwood, Ontario
Best value in Collingwood! Affordable, turn-Key Livingstone Resort Condo! Well-maintained and move-in ready one-bedroom, one-bathroom condo in the sought-after Livingstone Resort community (formerly Cranberry). With cozy charm and a wood-burning fireplace, this unit is ideal as a full-time home for first-time buyers or retirees or a four-seasons getaway. Enjoy newer vinyl flooring and fresh paint throughout, plus a walk-out to a private balcony from the spacious primary bedroom. Bonus features include a large walk-in closet and exterior storage locker for all your gear. Low-maintenance and economical living, just minutes to downtown Collingwood and the Blue Mountains! (id:50886)
Royal LePage Locations North

