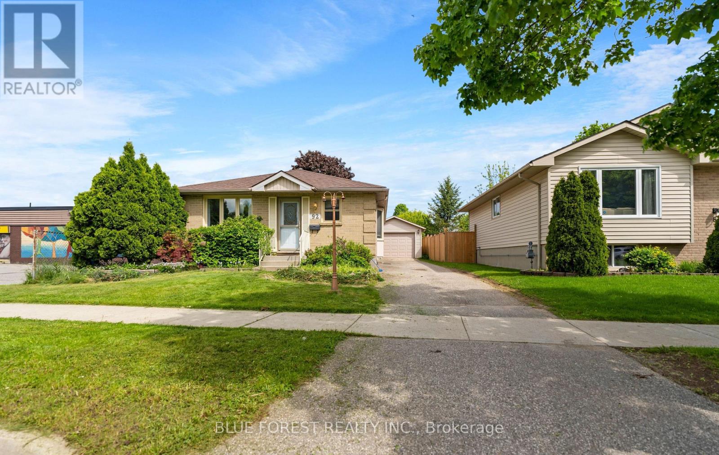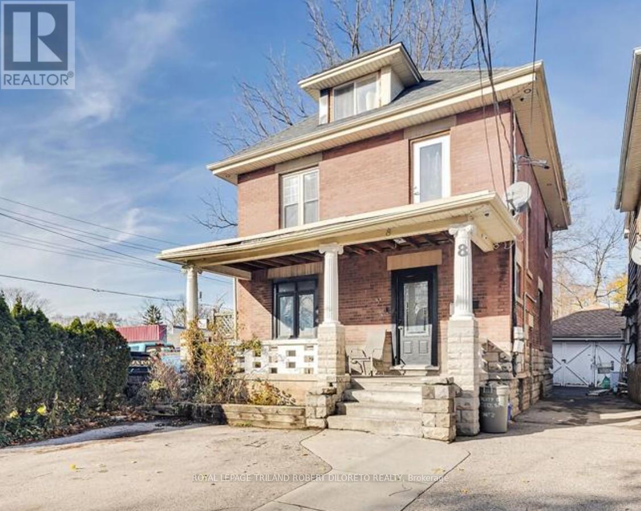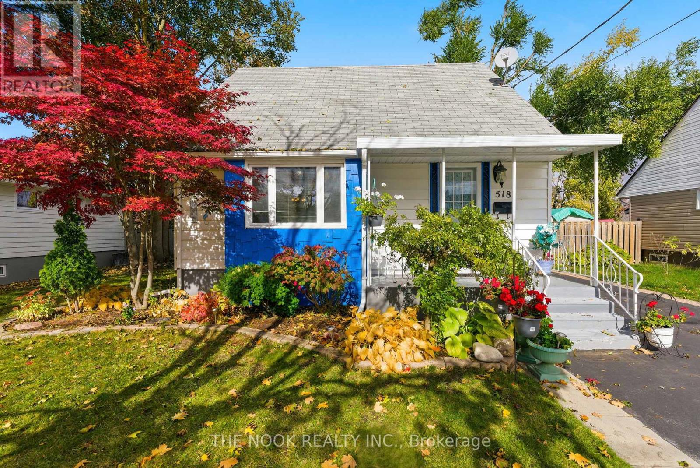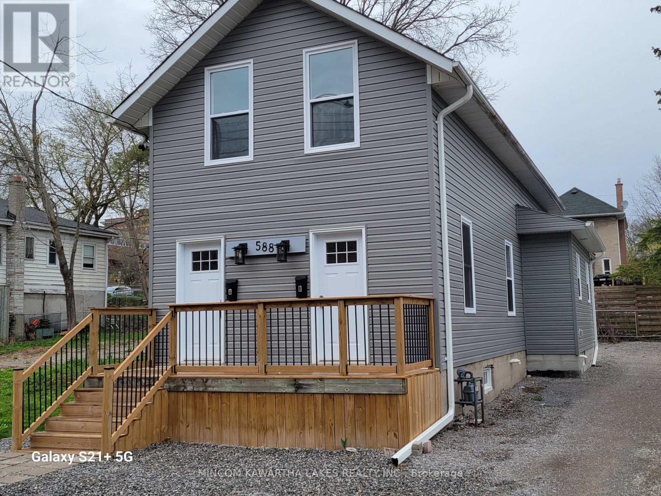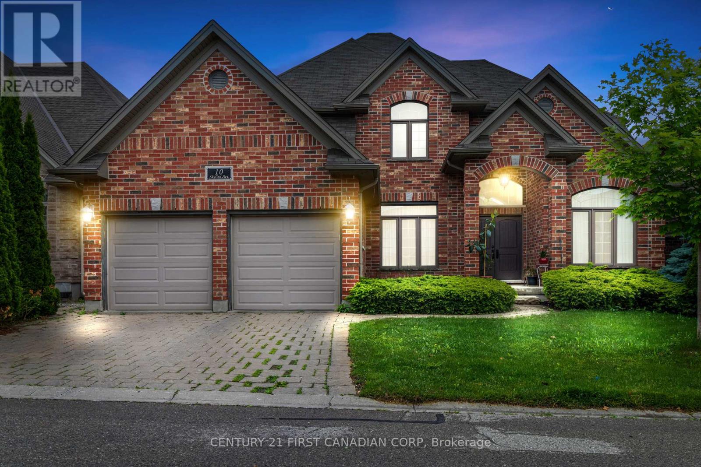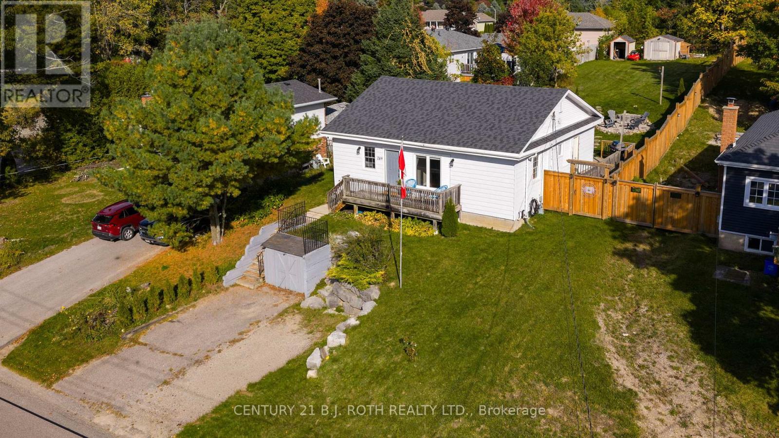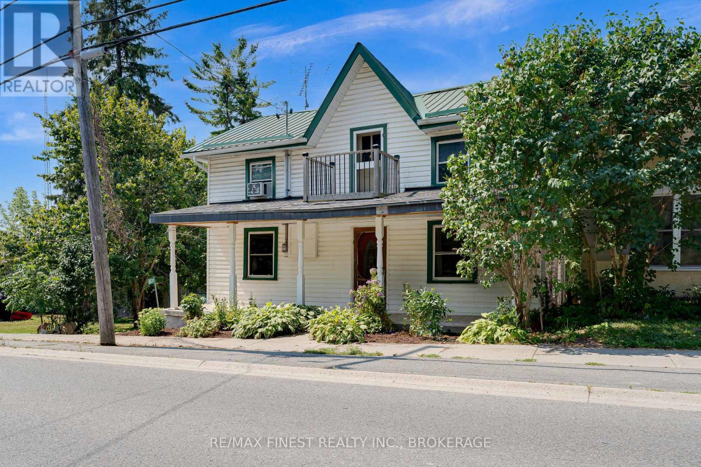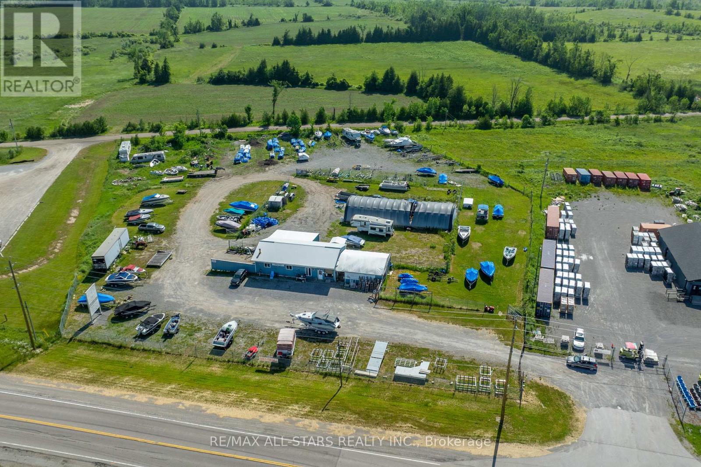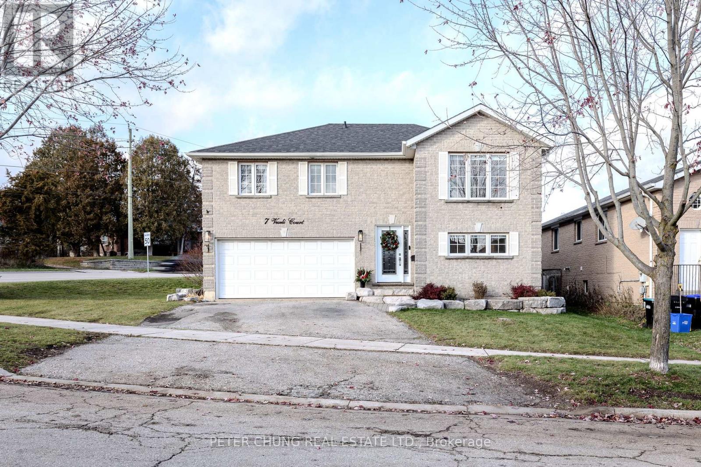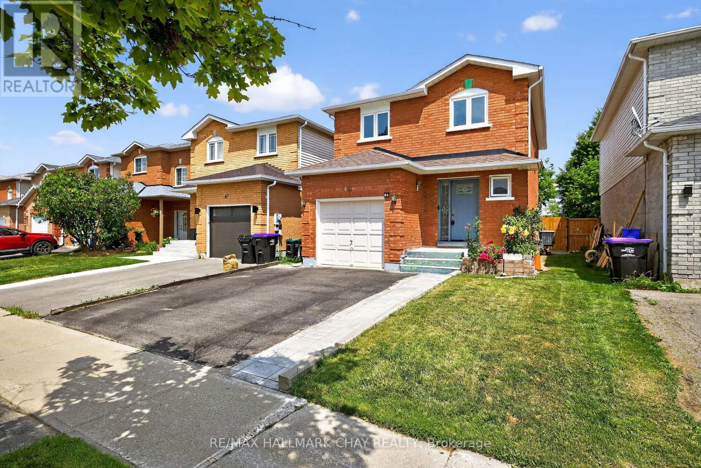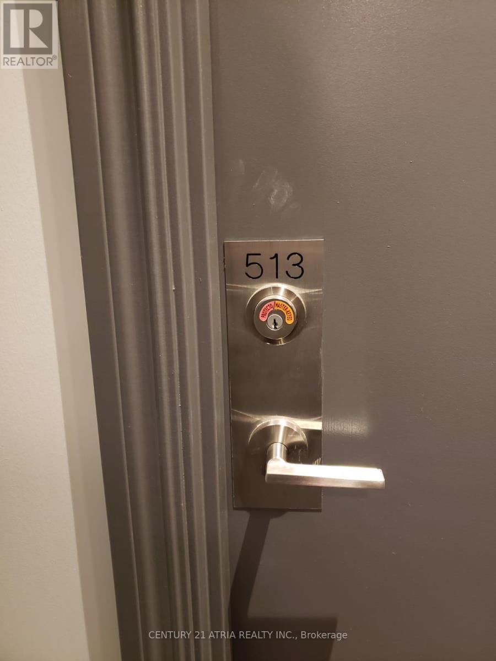92 Ardsley Road
London North, Ontario
Welcome to 92 Ardsley Rd, London! This well-maintained 3+2 bedroom, 2 bathroom bungalow is situated on a quiet street in a family-friendly neighbourhood. The main floor features a bright living area, functional kitchen, and three spacious bedrooms. The fully finished lower level offers two additional bedrooms, a full bath, and a large rec room ideal for extended family or in-law potential with side entrance. Enjoy a fully fenced backyard, perfect for outdoor entertaining. Conveniently located close to schools, parks, shopping, transit, and one of the nice areas of London.Currently tenanted at $2700+utilities , VACANT POSSESSION AVAILABLE, 24 hrs notice require for showing, A great opportunity for families, investors, or first-time buyers! (id:50886)
Blue Forest Realty Inc.
8 Bruce Street
London South, Ontario
Very spacious up/down duplex with updates in desirable Old South community. Prime location within walking distance to public transit, shopping & short drive to downtown, Western University plus many amenities along Wharncliffe Road corridor. Excellent investment opportunity. Main level unit has 2 bedrooms, 4pc bath, kitchen; upper level unit has 2 bedrooms, 4pc bath, kitchen + its own deck + 3rd level loft area; both units have laundry facilities. The exterior yard is partially fenced. More information is available. (id:50886)
Royal LePage Triland Robert Diloreto Realty
518 Rose Avenue
Peterborough, Ontario
This delightful 2+1 bedroom residence is conveniently located within walking distance of schools, parks, and all major amenities! Meticulously finished from top to bottom, it's an ideal place to begin and nurture your family. The updated kitchen features a spacious breakfast bar that opens to a sun-filled living room and offers a bay window, hardwood floors, and a stunning stone accent wall with an electric fireplace. The formal dining room is the perfect spot for hosting family dinners, with additional space available in the solarium, ideal for morning coffees or game nights. The upper floor includes two bedrooms, both equipped with built-ins, while the primary bedroom offers the convenience of a 2-piece ensuite. The finished lower level features a wet bar, large recreation room and additional bedroom. Step outside to find a fully fenced backyard, providing ample space for entertaining, gardening, or lawn games! (id:50886)
The Nook Realty Inc.
588 Wolfe Street
Peterborough, Ontario
Investors Dream! Discover a fully renovated, 2 unit residence located at 588 Wolfe St, Peterborough, a true turn-key investment opportunity! Main Floor Unit: 2 bedrooms, 1 bath, gas furnace (2021), central Air (2023), built-in dishwasher, separate hydro, water, & gas. Upper Unit: 2 bedrooms, 1 bath, mini-split A/C & heat system (2024), built-in dishwasher, washer & dryer included, separate hydro & water meters. Extensive renovations in 2023/2024, completed with proper permits and city approvals, ensure quality and peace of mind. Updates include new vinyl plank flooring throughout, updated windows, doors, siding, trim, fresh paint, and beautifully remodeled kitchens and bathrooms. Located in vibrant Peterborough, this property offers convenient access to major highways, including Hwy 7, 115, 407, and 401, with Hwy 115 just a short 5-minute drive across town, making commuting to Oshawa and Toronto straightforward. The city boasts exceptional amenities, from Seneca College's renowned flight school at the Peterborough Airport to the educational excellence of Fleming College and Trent University. With healthcare needs met by the Peterborough Regional Health Centre, serving both the city and surrounding areas, this location offers the perfect blend of opportunity and convenience. Don't miss the chance to add this exceptional property to your portfolio! (id:50886)
Mincom Kawartha Lakes Realty Inc.
10 - 515 Skyline Avenue
London North, Ontario
Welcome to one of North London's Most sought after and desired neighbourhood of Uplands. This Stunning all brick detached two storey home features 4 bedrooms, a spacious and bright design. The main level has a two floor foyer with height ceilings, enjoy a large family room with hardwood flooring and a welcoming dining room. The kitchen features high ceilings and open concept with marble counter tops, a large family storage area, stainless steel appliances, backsplash and more. The second level features great size bedrooms with light bouncing off every corner. The master bedroom has a luxurious and grand 5-piece private ensuite which has a jacuzzi tub and glass shower. The upper also had an additional 3-piece bathroom. The basement is partially finished and has a large extra recreational space perfect for entertaining guests. The exterior features a massive area with two-level deck and green space. Premium location for all families! Easy access to Western University, Hospital, Masonville Mall, Downtown London, shopping plazas, restaurants, public transit and much more! Do not miss your chance and come view this house now! (id:50886)
Century 21 First Canadian Corp
249 Church Street
Penetanguishene, Ontario
Welcome to this 249 Church Street, This cozy 2 bedroom, 1 bathroom bungalow offering 1,000 sq.ft offers a bright and open-concept living. This home is situated on an impressive 195-foot deep lot, this home boasts a private, fully fenced(2022) atmospheric backyard perfect for entertaining guests or enjoying those summer and fall nights by the fire. Freshly renovated with thoughtful updates throughout, this home is truly move-in ready. With everything on one floor; kitchen, living, bedrooms, bathroom, and laundry this bungalow is ideal for those seeking convenience and comfort. The modern kitchen (2021) flows seamlessly into the living and dining spaces, complemented by updated flooring (2021). Major upgrades include a new furnace, hot water tank, and central air conditioning (2019), roof (2020), and a waterproofed basement with a new weeping system and sump pump (2021). Perfect for first-time homebuyers or anyone looking to enjoy a low-maintenance lifestyle nestled in a quiet, beautiful neighbourhood just minutes to the waterfront and close to all amenities. (id:50886)
Century 21 B.j. Roth Realty Ltd.
4520 County Road 4
Stone Mills, Ontario
Welcome to this charming 3-bedroom, 1-bath home offering over 1,400 sq. ft. of comfortable living space in the heart of the Village of Centreville! Inside, you'll find a spacious living room, a full bath, and the convenience of main floor laundry tucked neatly under the stairs. The kitchen is open to the dining room, creating a bright, inviting space for meals and entertaining, and it walks out to a back deck overlooking a fully fenced yard - ideal for pets, kids, or relaxing evenings outdoors. Enjoy the welcoming covered front porch - perfect for morning coffee. The basement is spray-foamed for energy efficiency and houses a propane furnace, water treatment system, and plenty of additional storage space. Outside, you'll also find a backyard shed, parking for two vehicles, and a durable steel roof for peace of mind. Located just steps from the park, Centreville School, and Centreville Church, this home blends small-town charm with everyday convenience. Only 20 minute drive to Napanee and/or 30minute drive to Gardiners Road in Kingston. (id:50886)
RE/MAX Finest Realty Inc.
4546 Highway 35
Kawartha Lakes, Ontario
Opportunity Knocks with Prime Highway Exposure! Unlock the potential of this versatile commercial property situated on nearly 3 acres with C2-6 zoning allowing for a wide variety of permitted uses. This high-visibility location offers exceptional frontage on a major highway, making it ideal for business exposure and growth. The main building features a heated and insulated office, a heated shop area, and ample inventory storage with 11 ft ceilings perfect for a range of commercial operations. Also included is a 30 x 80 Quonset hut for additional workspace or storage. An outdoor showroom (approx. 900 sq ft) offers further opportunity to showcase products or services. With natural gas hookup at the road and plenty of indoor and outdoor storage, this property is ready to meet the needs of your growing business. Don't miss this rare opportunity to secure a flexible and functional commercial space with outstanding highway exposure! (id:50886)
RE/MAX All-Stars Realty Inc.
9 Black Creek Trail
Springwater, Ontario
Set on an expansive corner lot of over half an acre, this Gorgeous Custom-Built Sun filled in prestigious Black Creek Estates exemplifies luxury and thoughtful design in one of the area's most sought-after communities. With 4400 sq ft of living space & extremely rare 4 Car Garage, this home offers ample room for a comfortable and spacious lifestyle. 5 mins to Snow Valley Ski Resort & Vespra Hills Golf Course. This is a Corner property with 3 + 2 BR & 3.5 WR, and this exclusive estate home comes with 2 elegant offices, one office is conveniently located on the main floor and the other office, boasts of custom executive office cabinetry, is in the basement. The Kitchen has high end appliances has Shaker style Cabinets, glass inserts & undermount Lighting. Open concept layout has Family Room w/ Cathedral Ceiling & 9 Sliding Glass door opening to a stunning Backyard. The professionally landscaped backyard is a private oasis, complete with a newer inground pool, an automated sprinkler system, and a fully serviced cabana with hydroideal for hosting and relaxing in style.Hand scraped H/W Flooring in the home, spacious Master Bedroom Has Walk-in-Closet & Luxury 5-Piece Ensuite. Mud Room has custom shelving & quartz Counters. 4-Car Garage w/ high ceilings & 2 built in Car Lifts. Custom closets throughout the home including the basement. Lower Level has entrance from Garage, and has 2 BR, 1 WR, A large Family Room, wet bar & Custom-made Office. The Basement has legal approval for legal second dwelling with plans in place for a large 3 BR basement with a huge living area and a chefs kitchen. Home offers a great lifestyle with hiking, water sports, skiing, Golf, and quick access to all amenities of Barrie. This exceptional residence combines refined craftsmanship with modern comforts, offering an elevated lifestyle in an exclusive estate setting. (id:50886)
Royal LePage Superstar Realty
7 Veseli Court
Bradford West Gwillimbury, Ontario
Welcome to 7 Veseli Court - a beautifully maintained detached corner-lot home in a family-friendly neighbourhood. This bright and inviting 3-bed, 2-bath raised bungalow offers approximately 1,840 square feet (Source: MPAC) above grade of well-designed living space. Large windows and pot lights create a warm, airy feel throughout the main living areas. The renovated kitchen features quartz countertops, updated backsplash, refinished cabinetry, and stainless-steel appliances, opening seamlessly to the dining area with a walkout to a spacious upper patio-perfect for everyday meals or weekend entertaining. A standout feature is the large above-grade recreation room, offering a second walkout to a covered patio and the private, fully fenced backyard. The outdoor space includes a raised garden bed and a large garden shed that is heated with its own sub-panel and outlets, ideal for year-round use. Both the house and shed are upgraded with exterior soffit lighting, adding curb appeal and evening ambiance. Practical updates include a newer furnace (2020) and roof (2014), plus a water softener and Lifebreath HRV/air-exchanger system for added comfort and efficiency. A double car garage, private double driveway, and an extensive crawl space (approx.706 sq ft - Source: Matterport) provide exceptional storage and utility options. Located nearby to parks, trails, and everyday amenities, this home is also within walking distance to WH Day Elementary School and a 5-minute drive to Bradford District High School, making it an excellent choice for families seeking convenience and community. A meticulously cared-for property offering comfort, functionality, and exceptional value-welcome home to 7 Veseli Court. Be sure to checkout virtual tour for 3D walkthrough, more photos, floor plans, neighbourhood information and more! (id:50886)
Peter Chung Real Estate Ltd.
49 Mcknight Crescent
New Tecumseth, Ontario
Welcome to 49 McKnight Crescent a lovingly maintained, all-brick home nestled in the family-friendly town of Tottenham. Owned by the original family since day one, this 3-bedroom charmer blends pride of ownership with tasteful modern improvements. Inside - many fresh and modern updates including the recently updated kitchen which steals the spotlight with its clean, contemporary finishes, making it the heart of the home for busy mornings or weekend gatherings. Upstairs features hardwood floorings and great sized bedrooms including a huge primary with a modern renovated 4-piece ensuite. Downstairs, a finished basement gives you the bonus space every growing family craves whether its a cozy rec room, home office, or kids' play zone. Step outside and you'll find a large backyard with a huge patio just waiting for summer BBQs, playdates, or a little quiet time after a long day. Major updates give you peace of mind, including all new windows (2021), roof (2024), and a reverse osmosis water system. Tottenham continues to shine as a quiet, close-knit community with an easy commute to the GTA and amenities just minutes away. Whether you're starting your homeownership journey or looking for a place to grow, this is the kind of house where your next chapter truly begins. ** This is a linked property.** (id:50886)
RE/MAX Hallmark Chay Realty
513 - 11611 Yonge Street
Richmond Hill, Ontario
Spacious 2-bedroom, 2-washroom unit with 895 sq. ft., 1 parking, and 1 locker in Richmond Hill's boutique "Bristol Condominiums on Yonge." Features 9' ceilings, modern open kitchen with stainless steel appliances, large windows, and 2 walk-out balconies with great views from the primary bedroom and living/dining area. Primary bedroom has a 4-piece ensuite. Building includes 24-hr concierge and party room. Located close to shopping, restaurants, schools, parks, and transit in one of Richmond Hill's most desirable neighbourhoods. (id:50886)
Century 21 Atria Realty Inc.

