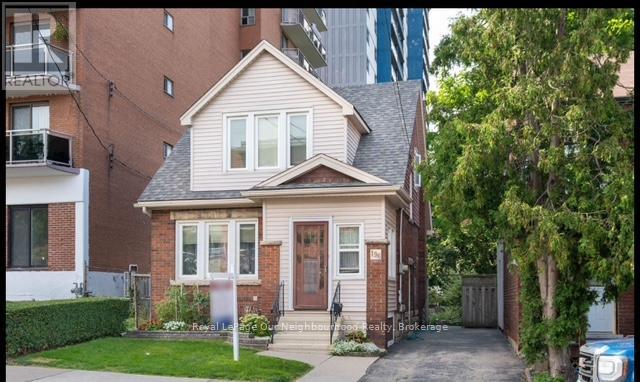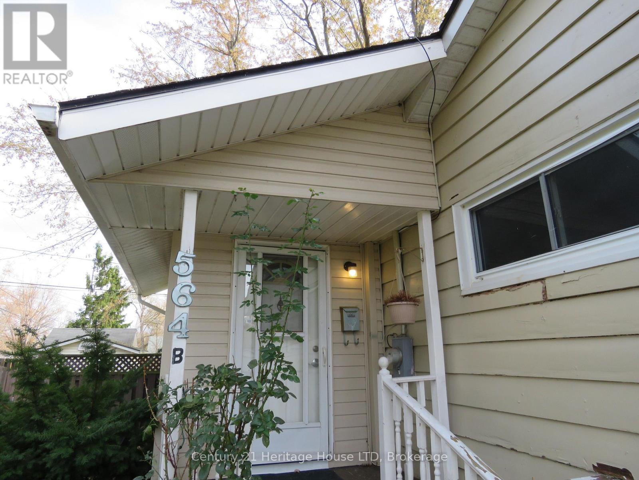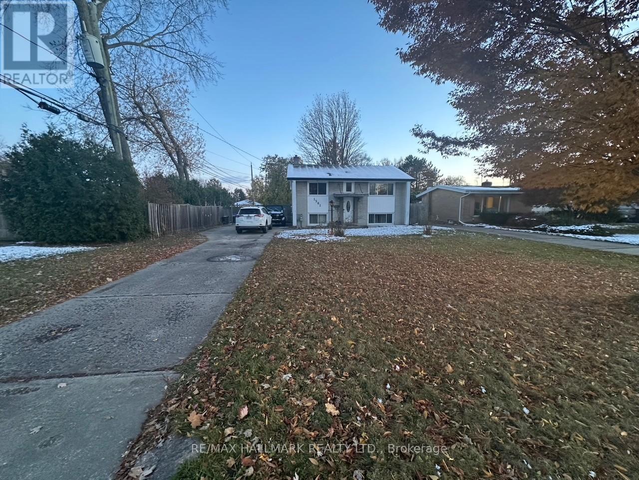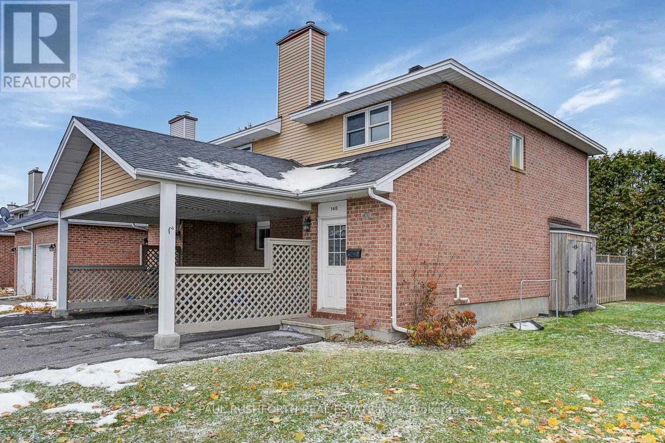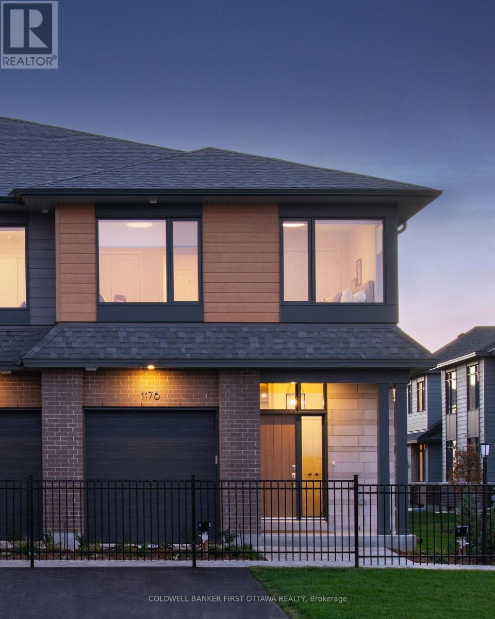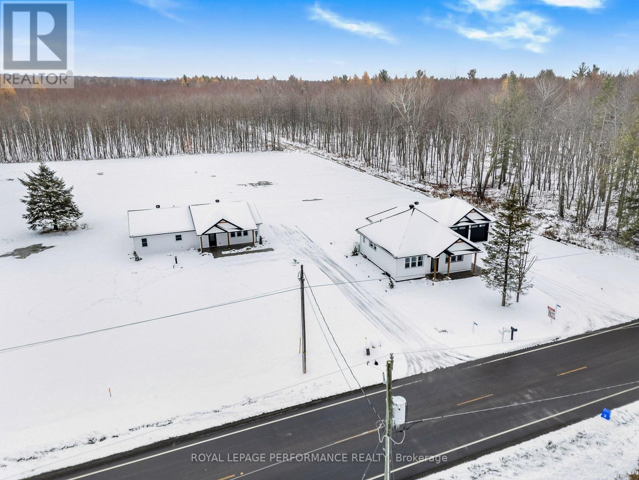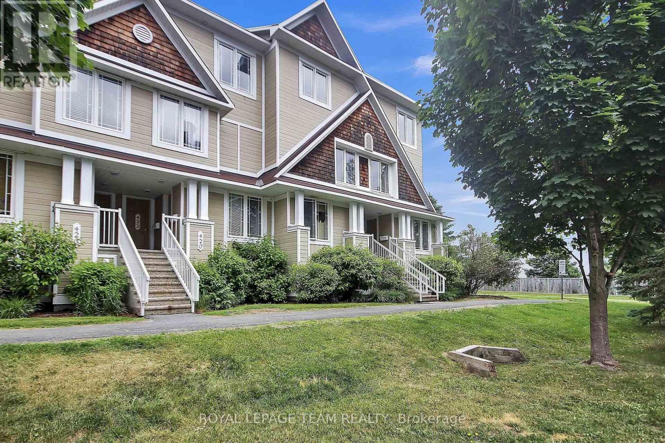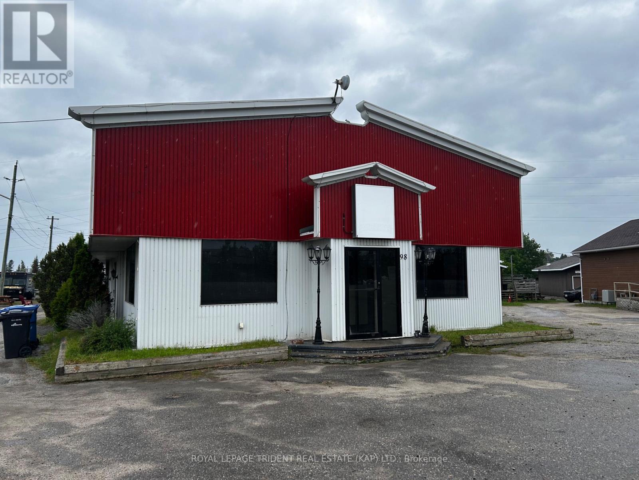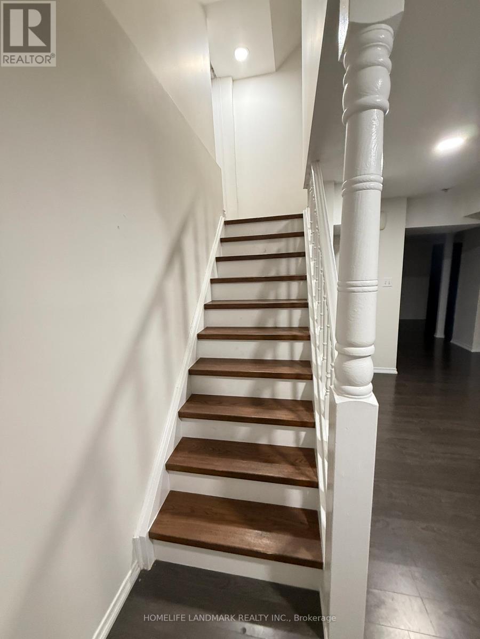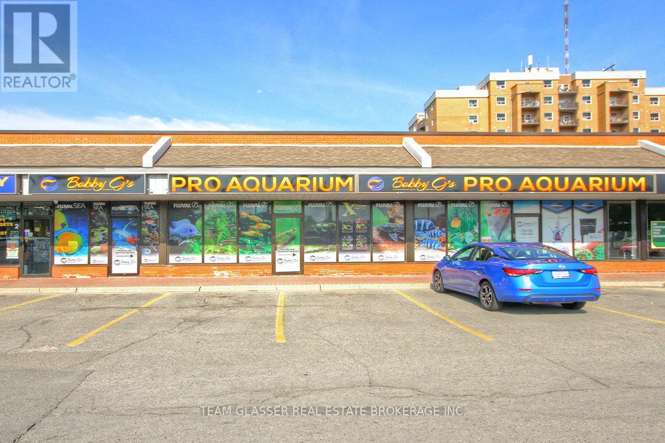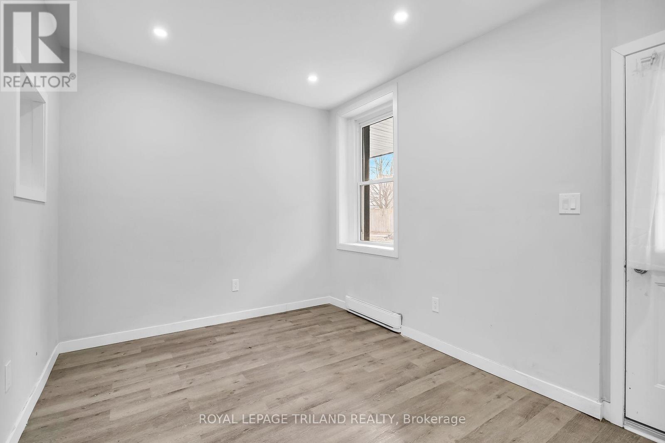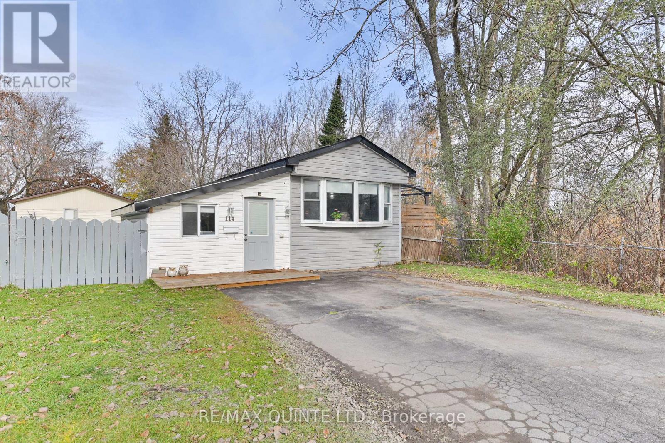Main - 196 Walnut Street S
Hamilton, Ontario
Welcome home to this stylish and comfortable one-bedroom unit, perfectly designed for convenient urban living. Fully furnished and move-in ready, this bright and well-appointed space offers everything you need-from quality furnishings to thoughtful finishes throughout. Secure building with one dedicated parking space. Perfect for professionals, students, or anyone seeking a comfortable, turnkey living option in a great location. Just settle in and enjoy! (id:50886)
Royal LePage Our Neighbourhood Realty
B - 564 Lakeview Road
Fort Erie, Ontario
One bedroom semi detached unit with en-suite washroom and in building laundry. This affordable unit is all inclusive, comes with two parking spaces and is located in the sought after area of Crescent Park. (id:50886)
Century 21 Heritage House Ltd
1501 Villa Maria Boulevard N
Windsor, Ontario
Rare opportunity for a 60 x 191 ft lot in a premier Windsor neighbourhood! Minutes to St. Clair College, Hwy 401, Windsor Airport, and the Canada-USA Border crossing. Permit has been granted for a 16 x 42 attached garage, and carport addition. Finshed lower level has a seperate entrance. Kitchen and hardwood flooring was updated within the past 5 years. Solid family home in a great neighbourhood with lots of possibilities. (id:50886)
RE/MAX Hallmark Realty Ltd.
148 Bentbrook Crescent
Ottawa, Ontario
Welcome to this charming 3-bedroom, 1.5 bathroom home with carport parking, ideally located in a sought after, family friendly neighborhood. Perfectly situated within walking distance to parks, shopping, restaurants, a movie theatre, and countless amenities, this property offers both convenience and lifestyle. The main floor features a bright, spacious living and dining area, highlighted by large windows and direct access to the private rear yard through sliding patio doors ideal for entertaining or quiet evenings outdoors. The kitchen provides ample cupboard space and functionality for everyday living. Upstairs, you'll find a generous primary bedroom along with two additional bedrooms, all just steps from a full family bathroom and linen storage. The lower level adds tremendous value with a large family room anchored by a cozy wood burning fireplace, plus laundry and abundant storage space. Freshly Painted and new carpet throughout! An excellent opportunity for first time buyers, savvy investors, or downsizers seeking comfort and convenience in a prime location. Some photos have been virtually staged. (id:50886)
Paul Rushforth Real Estate Inc.
1186 Spoor Street
Ottawa, Ontario
BARRY HOBIN DESIGNED, UNIFORM BUILT AND READY FOR YOU TO CALL IT HOME! Yes you can have it all. 4 bedrooms, 3 bathrooms, end unit, 2nd floor laundry and a finished basement! Built to the highest quality of standards by Uniform, this brand new home with TARION warranty features 2379SF of highly refined luxury in a prime Kanata location. Featuring 4 bedrooms, 3 bathrooms plus a finished basement and loaded with extras and upgrades. Timeless finishes include hardwood floors, quartz countertops, custom cabinetry, modern rails & spindles and much, much more. Minutes from Kanata tech, major retail and the 417. Available for immediate occupancy. Photos are of the model home. (id:50886)
Coldwell Banker First Ottawa Realty
245 300 Route E
The Nation, Ontario
Casselman! Exceptional MULTI-GENERATIONAL Property or Income Opportunity! Set on a private 1.59-acre lot, this rare offering features TWO fully renovated homes, ideal for extended family living, rental income, or versatile lifestyle needs. All of this just 5 minutes to town, minutes to Highway 417, 40 minutes to Ottawa, and 1 hour to Montreal. The main residence impresses with space, comfort, and thoughtful updates: 3 spacious bedrooms, 2 full bathrooms, A convenient mudroom, attached double garage, Quality renovations and stylish finishes. The second home, a charming bungalow with heated floors throughout for ultimate comfort, offers: 2 bedrooms, Bright open-concept living, A cozy propane fireplace. The property is enhanced by no rear neighbors, tranquility, and peaceful surroundings - the perfect blend of privacy and proximity to amenities. The property has two septic and one shared well. A truly exceptional opportunity in the region. Don't miss your chance to discover this unique multi-home estate! Call now to schedule your private showing. (id:50886)
Royal LePage Performance Realty
16 - 414 Hillsboro Private
Ottawa, Ontario
Welcome to this beautifully maintained, sun-filled upper end unit with 2 spacious bedrooms and 3 bath rooms nestled in the heart of sought-after Emerald Meadows. Bright and spacious, this home boasts full living and dining areas featuring a stunning south-facing picture window that frames tranquil views of open green space perfect for relaxing or entertaining in comfort. The stylish, upgraded eat-in kitchen offers ample cabinetry, modern appliances, and a cozy breakfast nook that opens onto a private balcony an ideal spot for morning coffee. Upstairs, discover what truly sets this home apart: two generously sized bedrooms, each with its own private en-suite bath. The primary bedroom is enhanced with a second balcony, providing a peaceful outdoor retreat. Thoughtful upgrades include new luxury vinyl plank flooring throughout (no carpet!), A/C (2020), stove (2019), washer/dryer and dishwasher (2018). One dedicated parking space is included, along with plenty of visitor parking in this well-managed, amenity-rich development. Conveniently located near shopping, transit, schools, and parks this is an ideal blend of style, comfort, and location. Flexible possession is available. (id:50886)
Royal LePage Team Realty
98 Government Road W
Kapuskasing, Ontario
Standalone commercial retail building, well-maintained. Large front windows provide excellent visibility and invite natural light into an open-concept interior, ready to be tailored to a variety of business needs. Situated on King's Highway 11 in Kapuskasing with ample parking, this building enjoys prime exposure in a high-demand area. Natural gas forced air heating, central air conditioning. It's a blank canvas bursting with potential - ideal for entrepreneurs looking to establish a flagship location or seasoned investors seeking their next high-return opportunity. (id:50886)
RE/MAX Crown Realty (1989) Inc
5932 Hemingway Road
Mississauga, Ontario
Basement level only, Open and Spacious concept, 2 Bedroom with 1 Bath, Own Laundry Area and Kitchen plus 1 Parking , 1 Small Storage Room. Perfect place for couples, young professionals .John Fraser School. Hardwood Flr Through Out. (id:50886)
Homelife Landmark Realty Inc.
5 - 99 Belmont Drive
London South, Ontario
Turn-Key Aquarium Business Ready to Grow. Fully equipped 3,300 sq ft retail unit in busy South London plaza near Hasty Market. High visibility, strong walk-in traffic, and excellent neighbouring retail mix. Includes custom display tanks, advanced filtration and heating systems, and a modern e-commerce website, ideal for scaling into online sales. Features 2 bathrooms, office, staff room, epoxy floors, and a full security system.Clean, move-in ready, and built for efficient operations. A rare opportunity to own and grow a specialty retail business with solid infrastructure already in place. (id:50886)
Team Glasser Real Estate Brokerage Inc.
11 Scott Street
St. Thomas, Ontario
This beautifully maintained townhome blends charm with modern comfort, featuring three bright bedrooms, a versatile den, a stylish four-piece washroom, and stainless steel appliances. In-suite laundry adds everyday convenience, while the shared backyard offers a relaxing outdoor space. Ideally located just 15 minutes from London and 17 minutes from Port Stanley, residents can enjoy the best of both city amenities and natural escapes. Nearby youll find local restaurants, pharmacies, shopping, schools, and scenic trails, with downtown St. Thomas and Highway 401 only minutes away. Please note that utilities are not included and parking is available on the street only. (id:50886)
Royal LePage Triland Realty
114 - 529 Old Highway 2
Quinte West, Ontario
Welcome to this beautifully maintained, move-in ready home in Bayview Estates, where comfort and functionality meet in a serene setting. This home features a spacious, open-concept kitchen and dining area, complete with patio doors that lead to a large deck, perfect for entertaining or simply enjoying family life and relaxing. The amazing kitchen has been recently updated, boasting ample counter space and storage, along with stainless steel appliances that make cooking a delight. The generous primary bedroom serves as a cozy retreat, thoughtfully separated from the other bedrooms to enhance your sense of privacy. You'll also find a spacious bathroom that adds convenience and comfort to everyday living. With two additional bedrooms, there is plenty of room to accommodate family, guests, or set up a home office plus a storage room with outside access. The expansive deck overlooks a ravine and wooded area, providing a peaceful backdrop and ensuring you can enjoy serene moments in your own oasis. The outdoor space offers additional living area where you can unwind in privacy. The large fenced yard is designed for both privacy and space, making it ideal for pets or children to play freely. recent updates include newer shingles and a new gas furnace installed in 2025, offering peace of mind for years to come. With two storage sheds included, you'll never run out of space for your belongings! Don't miss this opportunity to own a home that combines practicality, comfort, and style, while offering the privacy and space that you desire. Whether you are downsizing or searching for your first home, this one checks all the boxes! Don't you deserve to Love where you live? (id:50886)
RE/MAX Quinte Ltd.

