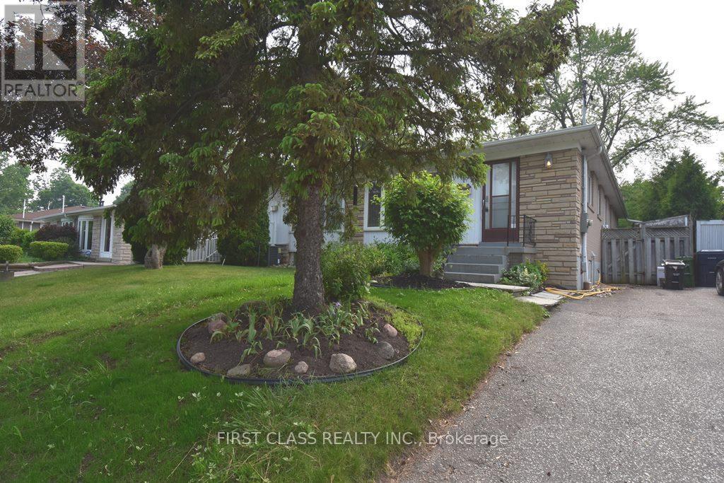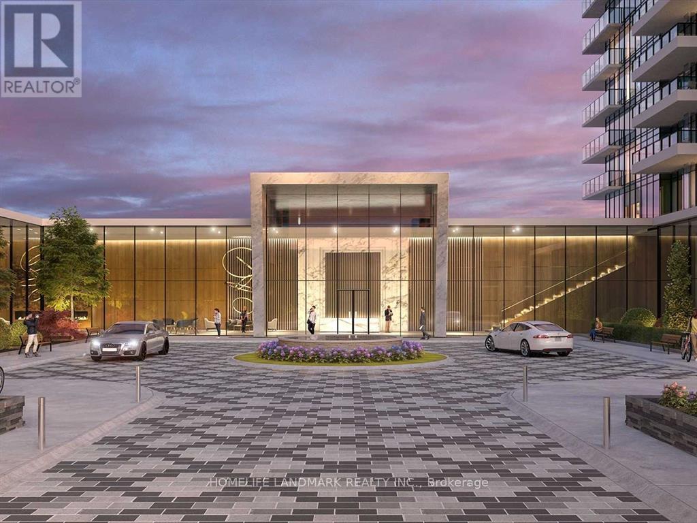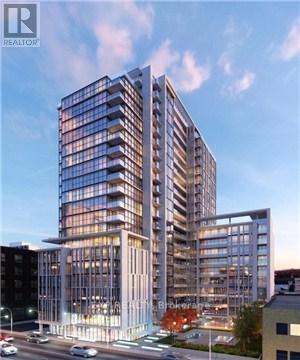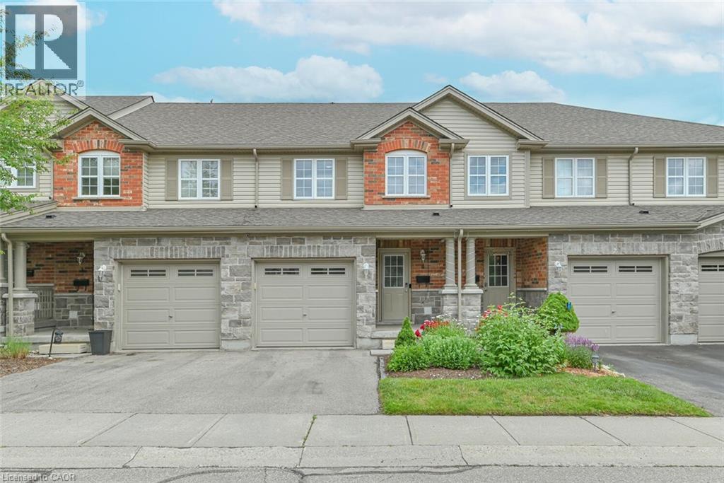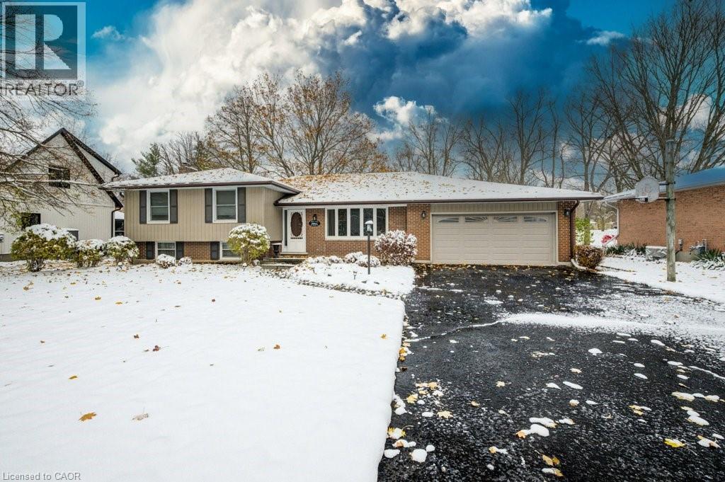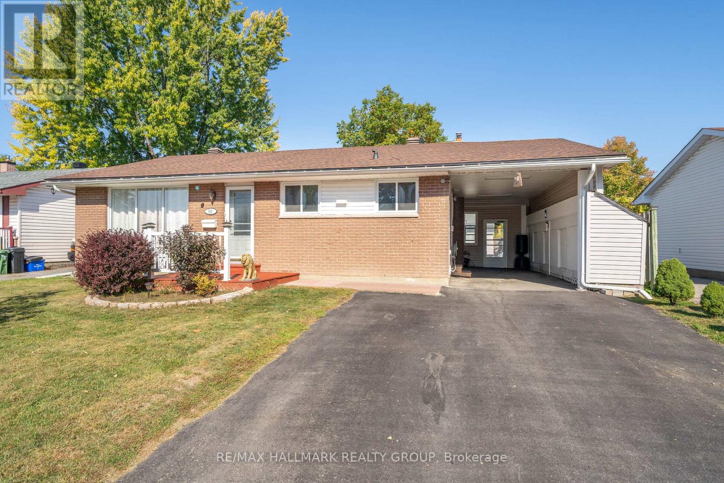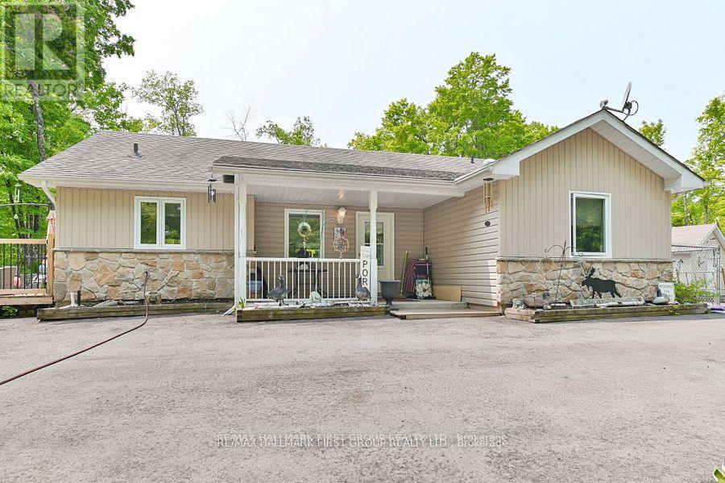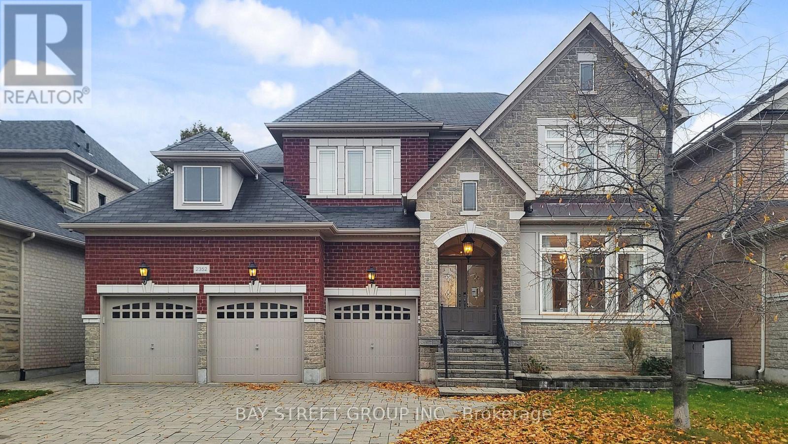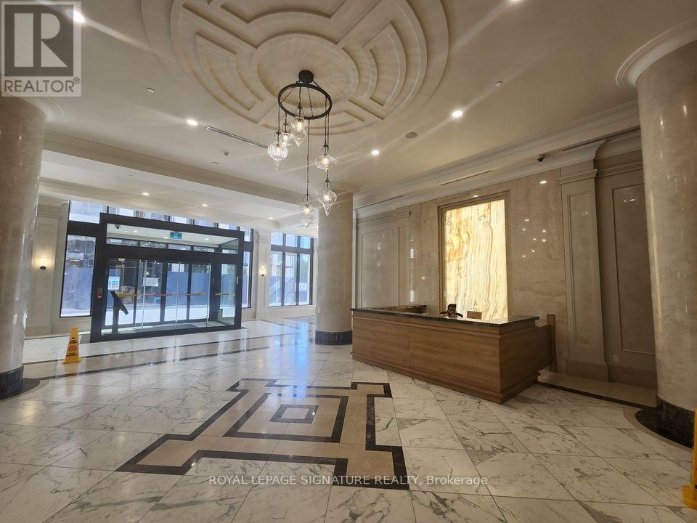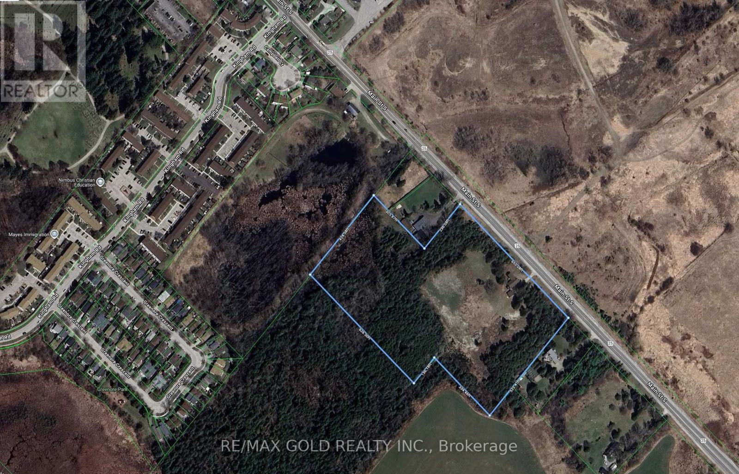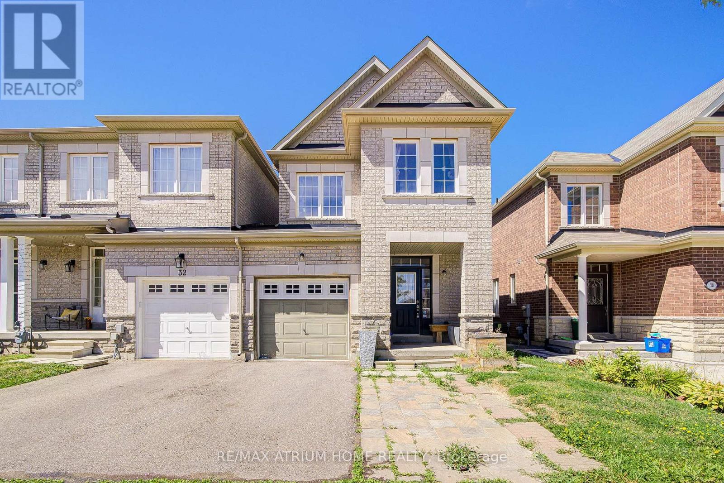122 Parkview Drive
Orangeville, Ontario
Stunning 5-Bedroom Upgraded Detached Home! This elegant and modern 5-bedroom detached home offers an inviting and open concept layout on the main floor, perfect for families and entertaining. With meticulous upgrades throughout, this property is a true gem in a desirable location. Upgraded kitchen with beautiful quartz countertops, sleek modern undermount sink with mosaic backsplash. This how shows the true pride of homeownership! (id:50886)
Infinite Real Estate Brokerage Inc.
Main - 331 Woodsworth Road
Toronto, Ontario
Step into this spacious 3-bedroom gem nestled in one of Torontos most sought-after neighborhoods! Perfect for families or professionals, this home combines modern convenience with unbeatable access to everything you need. 3 Bright Bedrooms with ample closet space + ensuite laundry for effortless living. Prime Location with Minutes to Hwy 401, TTC, GO Transit, and subway lines. Commute made easy! Zoned for Dunlace ES, Winfields Jr, and York Mills Collegiate, French Immersion program stream, IB program, gifted stream, top-ranked schools at your doorstep. Everything Nearby with Upscale malls, hospitals, supermarkets (Longos, Loblaws, Metro), pharmacies, and trendy restaurants just blocks away. Relax in a well-designed perennial garden perfect for morning coee, summer gatherings! Quick drive to downtown Toronto,Yorkdale Mall, or the 407. Steps to parks, community centers, and public transit. Tenant pays 60% of all utilities. (id:50886)
First Class Realty Inc.
1015 - 95 Mcmahon Drive
Toronto, Ontario
Stunning Luxury 1-Bedroom Condo in the Prestigious Bayview Village Community!This bright and modern suite features 9-ft ceilings, a contemporary kitchen with high-end Miele appliances, and a spacious, sun-filled bedroom. Exceptional building amenities include an indoor pool, gym, visitor parking, electric vehicle charging stations, and an impressive 80,000 sq. ft. Mega Club. Enjoy 24-hour concierge service and a prime location just steps to the subway, community centre, library, and minutes to Hwy 401 & 404. (id:50886)
Homelife Landmark Realty Inc.
1501 - 400 Adelaide Street E
Toronto, Ontario
Beautiful Building !! " Ivory " Very Comfortable Larger Sized Floor Plan ! Large Balcony * Good Size Den (Potentially Can Be Used As 2nd Bdrm). Stainless Steel Appliances * Granite Counter Tops Thru-Out * Upgraded Laminate Flooring * Don't Miss This Great Unit On The 15th Floor, W/South East View of Balcony!! Huge Party Room For Your Special Occasions ! High Demand Building ! Parking and a Locker !! (id:50886)
Exp Realty
535 Margaret Street Unit# 4
Cambridge, Ontario
Beautiful 2-Storey Townhouse backing onto a serene ravine with no neighbors behind, this home offers peaceful nature views from both the kitchen and the walk-out deck. Perfect for relaxing or entertaining. Located in a quiet, family-friendly neighborhood, just 5 minutes to Highway 401 and close to schools, parks, trails, and playgrounds, it blends tranquility with everyday convenience. The bright open-concept main floor features an upgraded kitchen with quartz countertops, stainless steel appliances, and stylish finishes throughout. A finished walk-out basement provides extra living space ideal for a guest bedroom, recreation room, or home office. Move-in ready and full of pride of ownership, this home offers the perfect combination of comfort, privacy, and location - an excellent choice for families, first-time buyers, or downsizers alike. **Priced to Sell !!! - Act before it's gone and price go up again.. ** (id:50886)
RE/MAX Real Estate Centre Inc.
66 Water Street
Ayr, Ontario
Welcome to 66 Water Street in beautiful Ayr — a spacious and well-kept all-brick side-split backing onto peaceful parkland. This inviting 4-bedroom, 3-bath home has been thoughtfully updated and lovingly maintained, offering both comfort and functionality for family living. Inside, you’ll find a bright, open-concept main floor featuring hardwood throughout the living and dining rooms, with sliders leading to a large deck and a huge backyard complete with a garden shed. The updated kitchen boasts granite counters, hardwood cabinetry, a stylish backsplash, an island with a breakfast bar, and an upgraded dishwasher — perfect for family meals or entertaining. The front family room offers a cozy retreat with soft carpeting and plenty of natural light. A main-floor bedroom (or ideal home office), convenient laundry area, and a two-piece powder room add to the home’s practicality. Upstairs are three comfortable bedrooms with plush carpet, a renovated four-piece main bath with vinyl flooring, and hardwood running through the hallway. The finished basement expands your living space with a large recreation room featuring a wood-burning fireplace, a full three-piece bath, and a workshop area in the sub-basement — perfect for hobbies or extra storage. The home is equipped with 100-amp service, central vacuum, a rented water heater, water softener, and supplemental electric baseboard heating alongside a gas furnace (2009) and central air conditioning for year-round comfort. Outside, you’ll love the double-car garage and wide driveway that easily fits five vehicles. The roof was redone in 2023 with high quality fiberglass shingles, and the exterior features all brick with newer front vinyl siding (approx. 2013). Your backyard is a private haven backing onto parkland, ideal for summer barbecues and family gatherings. Offering charm, space, and a wonderful location near all of Ayr’s amenities, 66 Water Street is a perfect place to call home. (id:50886)
Mcintyre Real Estate Services Inc.
591 Eastvale Drive
Ottawa, Ontario
Welcome to this beautifully maintained 5 bedroom, 2 bathroom bungalow located in the highly desirable community of Beacon Hill North. This home offers the perfect balance of comfort, versatility, and location, making it an excellent opportunity for both families and investors. The bright, south facing main level features three spacious bedrooms, a large living room, a central kitchen with updates, convenient main-floor laundry, and a functional layout designed for everyday living. The finished lower level, with its own private side entrance, offers exceptional versatility. Featuring two spacious bedrooms, a full bathroom, a kitchenette, a dedicated laundry area, and a generous living and dining space, it provides endless possibilities and opportunities. Set on a large, fenced lot, the property includes a private backyard retreat, perfect for children, pets, or entertaining. The enclosed carport and widened driveway provide parking for up to five vehicles, adding to the homes practicality. The location is second to none. Families will appreciate being in the Colonel By Secondary School district, home to the renowned IB Program, as well as the proximity to excellent English and French schools, parks, and community amenities. The Ottawa River, Parkway, LRT, Sensplex, and convenient shopping are just moments away, while major employment hubs such as CSIS, NRC, and CMHC, as well as Montfort Hospital, are all within easy reach. Recent updates ensure peace of mind, including kitchen flooring in 2025, a new furnace in 2022, roof replacement in 2020, driveway resurfacing in 2019, windows in 2017 and 2018, eavestroughs in 2018, a new entrance door in 2019, and kitchen backsplash and countertops in 2022. Offering a rare combination of space, location, and potential, this home is an outstanding opportunity to own in one of Ottawas most sought-after neighbourhoods. (id:50886)
RE/MAX Hallmark Realty Group
1571 Cordova Road
Marmora And Lake, Ontario
6.5 ACRE PRIVATE SETTING! Lovely country bungalow hidden in the trees on a nice park-like setting where you'll enjoy the peace & quiet. Cozy two bedroom home, features inviting front porch leading to open concept living area. Spacious living room with cathedral ceilings. Bright dining area with walkout to large deck facing south, plus separate sunroom area with 2nd walkout to deck. Good size kitchen with ample cupboards, updated counters & backsplash. Great space for entertaining. 2 good sized bedrooms, large main 4 PC bath, with access to utility room. Plus main level stackable washer/dryer included. This home is updated with efficient boiler, radiant in-floor heating throughout, hot water on demand. Plus added bonus of generator panel, never be without hydro. This stunning property is manicured with lots of gardens, two newer garden sheds for extra storage. Paved driveway with ample parking. Attention husbands! Treat your wife to this meticulously maintained home & treat yourself to your own man cave! Detached 26x20ft garage, insulated and great for storage or workshop. Room for all your toys. Fantastic location on a paved road only 6 km from the Village of Marmora, where you can enjoy restaurants and shops, medical centre and all the town amenities has to offer. Close to Crowe Lake, 30 mins to Peterborough, 45 Mins to Belleville/401. This home is sure to impress and priced to sell! VALUE PACKED! (id:50886)
RE/MAX Hallmark First Group Realty Ltd.
2352 Delnice Drive
Oakville, Ontario
Exquisite Curb Appeal Graces This Prestigious Executive Residence, Perfectly Situated On An Exclusive Street And Featuring A Rare Three-Car Garage. This Stunning Four-Bedroom Estate Offers An Exceptional Blend Of Sophistication And Craftsmanship, Showcasing Numerous Bespoke Upgrades Throughout. The Gourmet Eat-In Kitchen Is A True Culinary Masterpiece, Appointed With Premium Custom Cabinetry, Built-In Designer Appliances, Rich Granite Surfaces, A Marble Backsplash, Butler's Servery, A Grand Walk-In Pantry, And Meticulous Custom Tile Detailing. The Two-Storey Great Room Is A Statement Of Elegance, Featuring Tailored Built-Ins And A Striking Marble Fireplace That Anchors The Space With Timeless Luxury. The Beautifully Proportioned Living And Dining Rooms, Framed By Majestic Roman Pillars, Offer An Elevated Setting Ideal For Lavish Entertaining And Expansive Dinner Gatherings. Throughout The Home, California Shutters, A Convenient Main Floor Laundry, Direct Garage Access, And Secondary Stairs To The Basement Enhance Both Comfort And Functionality. The Upper Level Reveals Four Generously Scaled Bedrooms, Highlighted By A Palatial Primary Suite Overlooking The Lush Rear Grounds, Complete With Two Walk-In Closets And A Lavish Atmosphere. Additional Bedrooms Feature Either Private Or Ensuite Bath Privileges, Ensuring Every Guest And Family Member Enjoys An Elevated Level Of Comfort. A Distinguished Main Floor Office And An Artfully Designed Powder Room Further Elevate The Home's Exceptional Appeal. Ideally Located Within Walking Distance To Scenic Nature Trails, Beautiful Parks, And Highly Coveted Neighborhood Schools. Joshua Creek Offers Swift Access To All Major Highways-Truly A Commuter's Sanctuary Of Convenience And Refinement. (id:50886)
Bay Street Group Inc.
3105 - 36 Elm Drive
Mississauga, Ontario
HIGH FLOOR - SOUTH WEST CORNER UNIT 1 bed 1 bath with PARKING available starting of October. Minutes walk to Square One Shopping Mall! The perfect blend of comfort, convenience, and stunning CITY & LAKE VIEWS. Featuring 9ft smooth ceilings which enhance the spaciousness and elegance of the space. The kitchen features premium, fully integrated appliances, with quartz countertops. The premium baseboards and casings give it a luxurious feel. (id:50886)
Royal LePage Signature Realty
244 Main Street S
Halton Hills, Ontario
Approximately 12 Acres of Land - Ideal for Development!Fantastic opportunity to develop 25-30 townhomes (subject to approvals). The property currently features a improved 2-bedroom, 2-bathroom bungalow with a large primary bedroom, hardwood floors, and a beautiful walkout to the backyard. Enjoy a bright, spacious living room that flows seamlessly into a lovely eat-in kitchen - the perfect setting to relax and take in the natural surroundings. This cozy home offers the best of both worlds: tranquility and potential! No propane or oil tank - natural gas and municipal water are already connected. (id:50886)
RE/MAX Gold Realty Inc.
30 London Pride Drive
Richmond Hill, Ontario
Attached By Garage Only! Feel Like Link! Newly Painted, 2nd Brand New Laminate Floor, Professional Carpet Washed! Almost 2000 Sqf Four Bedrooms With Sunshine Filled-In And Spacious Layout. 9Ft Ceiling On Main Floor. Hrdwd Floors On Main Floor. Upgrd Kitchen W/Tall Cabinets. Granite Counter Top, Backsplash, Under Mount Sink. Large Master W/Huge 5Pc Insuite, W/I Closet. Large Windows Throughout! Fenced Back Yard. Great School Zone - Richmond Hill High School & French Immersion School. (id:50886)
RE/MAX Atrium Home Realty


