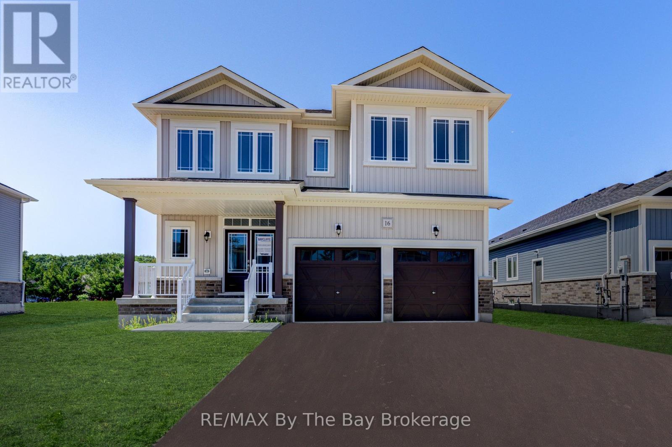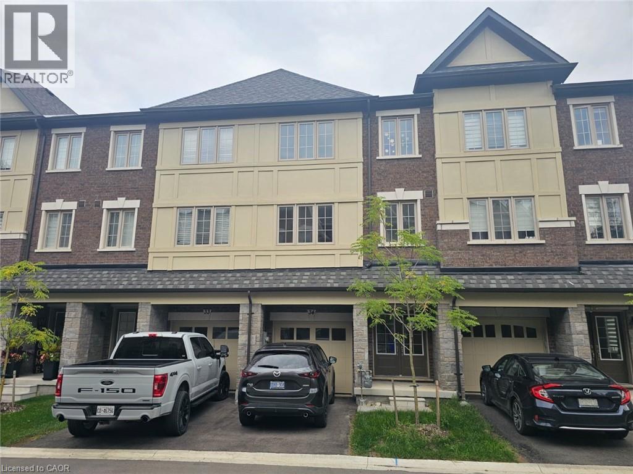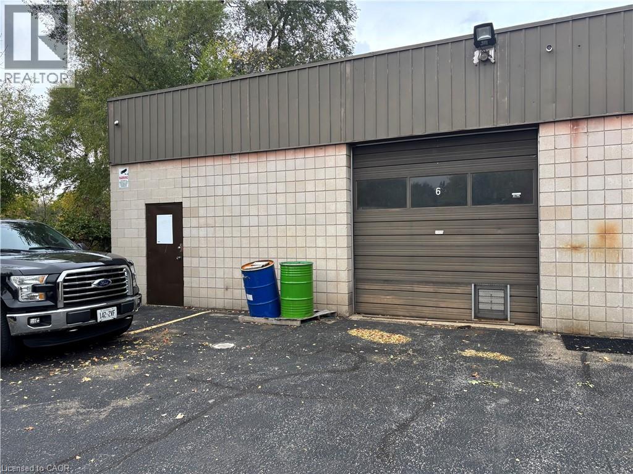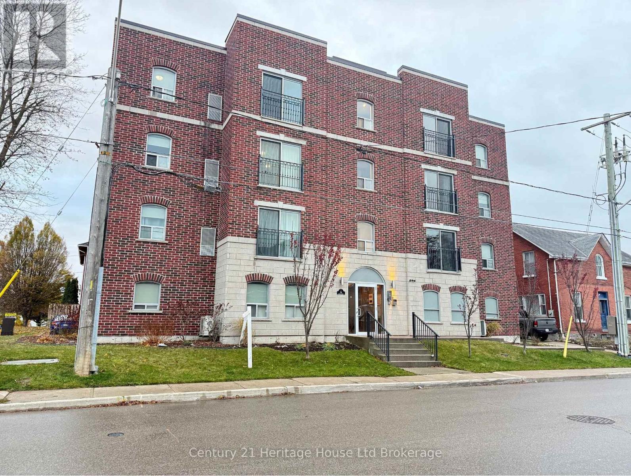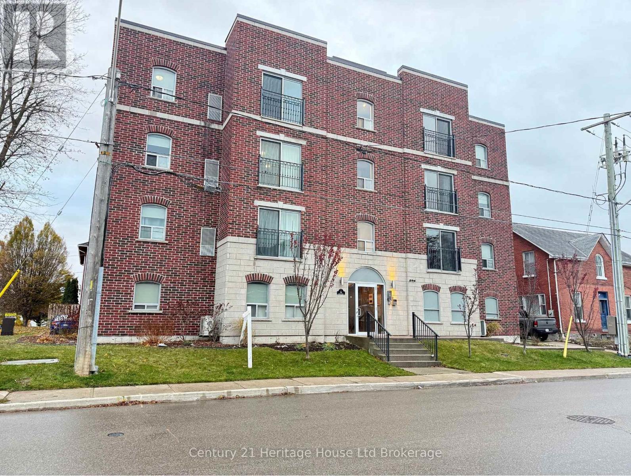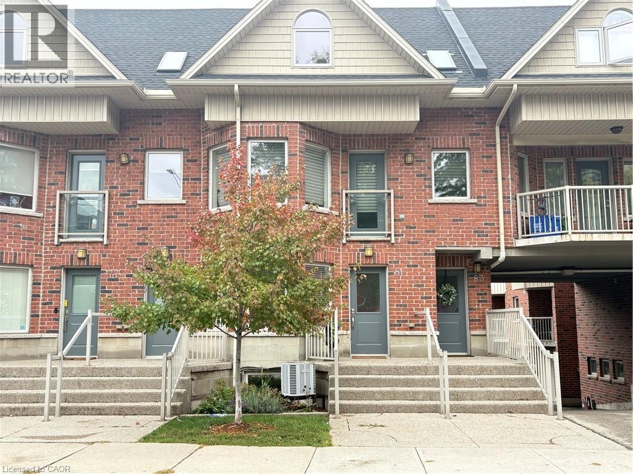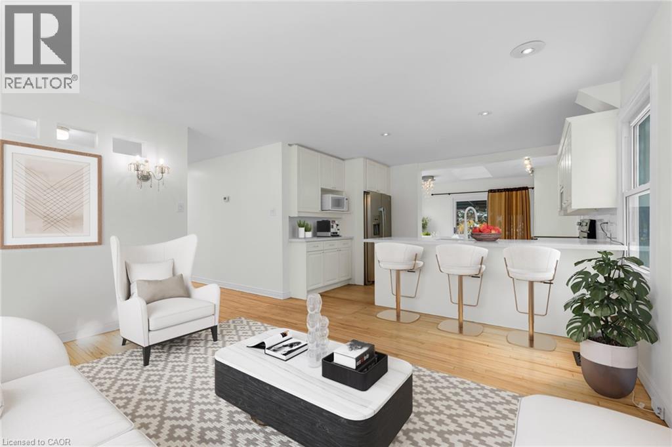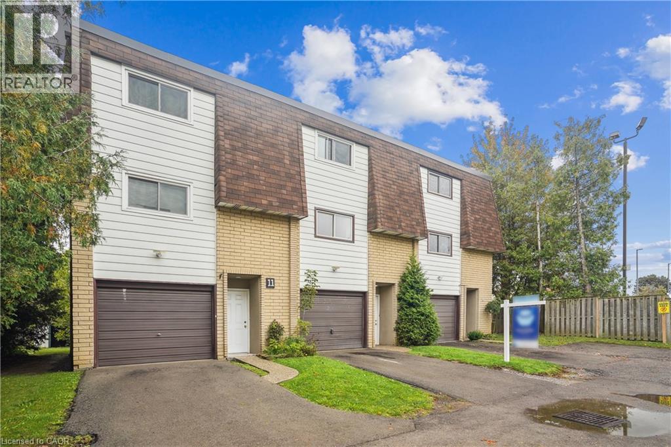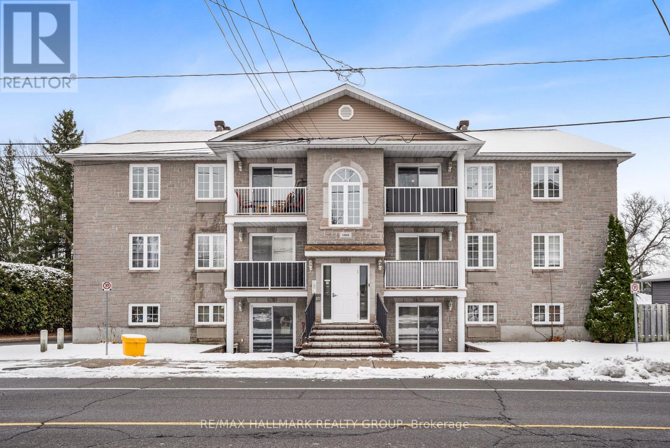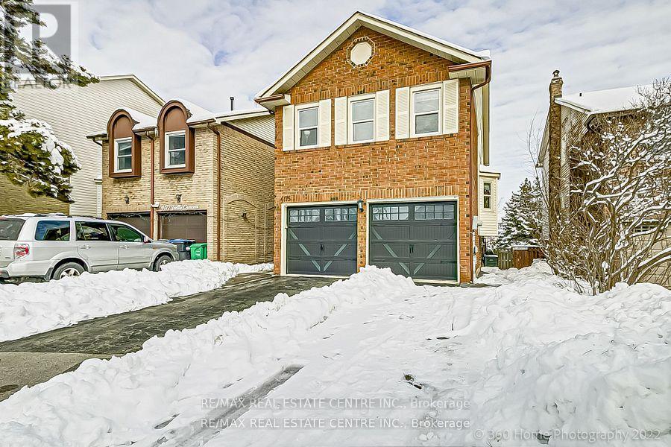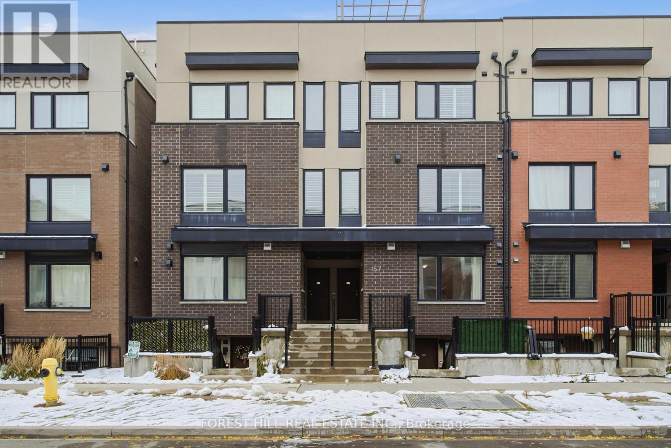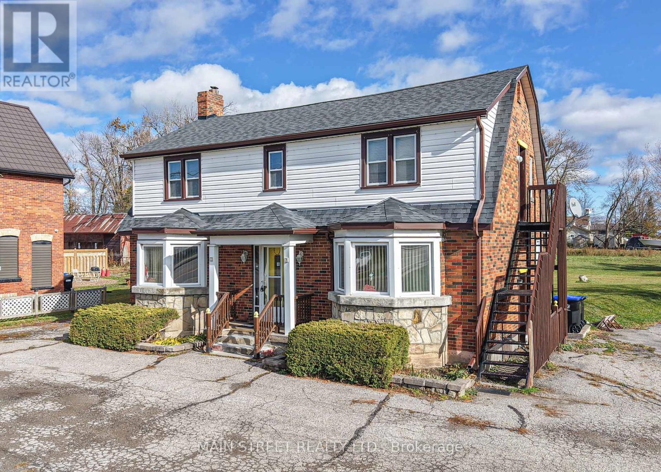16 Misty Ridge Road
Wasaga Beach, Ontario
Set in a quiet community of Wasaga Sands surrounded by nature, this 3,029 sq. ft. Aspen Model (Elevation B) by Baycliffe Communities offers a spacious and functional layout on a premium lot with brick and vinyl exterior. Featuring 4 bedrooms, 4 bathrooms, and upgrades throughout including hardwood floors, wrought iron staircase spindles, and a white kitchen with upgraded cabinetry and pantry. The main floor has 9ft ceilings, large kitchen with open concept to the living room and formal dining room, dedicated office, laundry room with garage access, and interior man door. Upstairs, all bedrooms have walk-in closets. One bedroom includes a Jack & Jill bathroom, another features a double vanity, and the large primary suite offers two walk-in closets and a beautifully upgraded ensuite with glass shower and double vanity with drawer bank. A beautifully finished home in a natural setting, close to trails, amenities and Wasaga's best lifestyle features. (id:50886)
RE/MAX By The Bay Brokerage
68 First Street
Orangeville, Ontario
Charming Brand New 3-Bedroom Townhome Nestled in the Heart of Orangeville! Featuring 9ft Ceilings,Open-Concept Layout, Wood Flooring, Stainless Steel Appliances, Two Balconies, Large Windows and Stylish Finishes No Carpet Wood Flooring Throughout Balcony Off The Master Bedroom Ensuite Bath & Balcony On Main Floor With Deck. Conveniently Located Near Essential Amenities. Shops, Schools, Parks, and Groceries. This Townhouse is the Ideal Blend of Luxury and Convenience! Excellent Location & Opportunity (id:50886)
RE/MAX Realty Services Inc M
483 Enfield Road Unit# 6
Burlington, Ontario
Nice clean unit with small office area and a 10' x 10' drive in door. Rent is $2,300.00 per month plus HST for the first year, including TMI. A separately metered 600 volt 3 phase 100 amp hydro services this unit. Please Note. The pictures show what looks like a spray booth. This is NOT a spray booth and it can Not be used as a spray booth. It could be used as a very bright assembly/work area. (id:50886)
Martel Commercial Realty Inc.
303 - 34 Brock Street
Woodstock, Ontario
Welcome to 34 Brock Street, Unit 303. This bright and comfortable 2-bedroom, 1-bathroom condo offers a low-maintenance lifestyle in a small, quiet building with only a handful of units. Inside, you'll find a functional open layout with a spacious living area, a well-appointed kitchen, and plenty of natural light throughout. Two versatile bedrooms provide space for a home office, guest room, or your own private retreat. A full bathroom and in-suite laundry add everyday convenience. Residents will appreciate reserved parking, an elevator for easy access, and the peace of a quiet building all while being just minutes from downtown Woodstock. Shops, restaurants, parks, and essential amenities are all within easy reach, making this the perfect choice for first-time buyers, downsizers, or anyone seeking stress-free living. (id:50886)
Century 21 Heritage House Ltd Brokerage
201 - 34 Brock Street
Woodstock, Ontario
Discover comfort and convenience at 34 Brock Street, Unit 201. This charming 2-bedroom, 1-bathroom condo is perfect for those seeking an easy lifestyle in a small, quiet building. Step inside to an inviting open layout filled with natural light. The kitchen flows seamlessly into the living space, creating an ideal setup for both everyday living and entertaining. Two spacious bedrooms provide flexibility for a guest room, home office, or cozy retreat, while the full bathroom is clean and functional. Enjoy the added convenience of a building elevator, reserved parking, and in-suite laundry. With just a handful of units, the building offers a peaceful atmosphere while still keeping you close to everything you need. Located just outside Woodstock's downtown core, you're only minutes from shops, restaurants, parks, and essential amenities. (id:50886)
Century 21 Heritage House Ltd Brokerage
81 Young Street
Hamilton, Ontario
Fabulous townhouse for LEASE in the heart of the Corktown neighborhood. This pristine two-story townhouse features two bedrooms, two baths, in-suite laundry, underground garage and comes FULLY FURNISHED or UNFURNISHED if preferred. The main floor features gleaming porcelain tiles throughout, a spacious open concept living and dining space, kitchen with quartz countertop and walk out to sweet balcony to enjoy your morning coffee. There is also a 2-piece powder room and main floor bedroom or home office. On the second floor you will find a super spacious primary bedroom with walk-in closet and newly updated 4-piece bath. The finished lower level is perfect for a family room, gym or office and includes laundry and entrance to single car underground garage. All furniture and accessories included, looking for one to three year lease. Amazing opportunity for medical professionals as you could walk to St. Joseph’s hospital, the downtown core, trendy restaurants on Augusta, GO transit, parks, trails, and so much more. Tenant pays heat, hydro, internet. Rental Application, Credit Check, Income Verification, References, Lease Agreement, Deposit, Smoke-Free Unit. RSA (id:50886)
Judy Marsales Real Estate Ltd.
79 Central Drive Unit# 1
Hamilton, Ontario
This refreshed main-floor unit offers over 1,400 square feet of bright, comfortable living space across a thoughtful multi-level layout—perfect for young couples or growing families who want room to breathe. With 3 bedrooms and two baths, including a primary suite with its own ensuite, this home gives everyone their own space while still feeling open and connected. Inside, you’ll find new quartz countertops, freshly refinished hardwood floors, and a light-filled floor plan that works beautifully for both entertaining and everyday life. The large laundry room adds easy convenience, and two dedicated driveway parking spaces. Outside, you can enjoy the charming English-style garden and the shared backyard—an inviting, peaceful space that feels like your own little getaway. The home sits on a quiet residential street in one of Ancaster’s most established neighbourhoods, close to parks, schools, amenities, and everything that makes this community so loved. Basement not included. Backyard is common space. Tenants are responsible for snow removal. Pet Friendly! 2 Parking Spots in driveway included (tandem). Utilities: Hydro extra, plus 60% of gas and water, internet included! Shed use in backyard not included. (id:50886)
Keller Williams Complete Realty
36 Greendale Drive Unit# 12
Hamilton, Ontario
This inviting 3-storey townhome is the perfect fit for families who value room to grow, peaceful surroundings, and a friendly neighbourhood feel. Step inside to a bright, open-concept layout where natural light fills the living space. Enjoy a private balcony overlooking quiet greenspace ideal for morning coffee, evening unwinding, or keeping an eye on the kids while they play. The kitchen offers everything you need for easy family meals, featuring a breakfast bar, stainless steel appliances, granite countertops, and classic white cabinetry. With 3 spacious bedrooms, everyone gets their own comfortable retreat. The versatile lower-level flex space is perfect for a home gym, office, hobby room, or kids’ play zone. A full laundry room with modern appliances adds even more convenience to everyday living. Outside, you’ll appreciate the well-kept green areas, perfect for a stroll, a chat with neighbours, or letting the kids burn off energy. The location couldn’t be better close to trusted schools, parks, shopping, groceries, and transit, making daily routines a breeze. A single-car garage plus driveway parking means you’ll have plenty of room for vehicles, bikes, and gear. This West Mountain townhome isn’t just a great place to live it’s a comfortable, family-friendly lifestyle where everything you need is close at hand. Come see it for yourself, this could be the perfect next step for your family. (id:50886)
Royal LePage State Realty Inc.
302 - 1005 Laurier Street
Clarence-Rockland, Ontario
Welcome to unit 302 at 1005 Laurier. This property is a great start for any first time home buyers, retires or even the investor looking to add some property to their portfolio. Unit offering 1 assigned parking spots (#7). Located on the third level, this unit offers a great balcony view while being located steps away from the assigned parking spots & just a few minutes away from all amenities. Great open concept dining/living room with 2 good size bedrooms, modern renovated full bathroom, modern gourmet u-shaped kitchen with plenty of cabinets and counter space. forced air natural gas heating with wall unit air conditioning. Laundry facilitiesin unit with washer/dryer included. Book your private showing today!!! (id:50886)
RE/MAX Hallmark Realty Group
Bsmt - 4175 Trellis Crescent
Mississauga, Ontario
Beautiful Renovated One Bedroom Basement In The Best Location of Mississauga. Fully Furnished. Erin Mills and Folkway. Close to Highway 403 & QEW. Very Convenient Location, Minutes to Erin Mills Mall, Schools, Walking Distance To the Parks & Public Transit. Totally Separate Entrance. (id:50886)
RE/MAX Real Estate Centre Inc.
6 - 157 William Duncan Road
Toronto, Ontario
Fantastic value in up and coming, desirable Downsview Park community, in a newer development, built by reputable Mattamy Homes! Freshly painted, spacious, bright and ready to move-in, this modern 2+1 bedroom condo has a very low maintenance fee and a functional, open concept layout. Modern kitchen has stainless steel appliances and a large, movable island and quartz countertops. Fridge is 2 months new. Primary bedroom has an open balcony and walk-in closet. Den is ideal for an office/dining/play area. One surface parking spot is right behind the unit and included in price.Conveniently, all rooms are on the same level.Being in a ready to move in condition and in close proximity to public transport and to all amenities (many within walking distance), makes this property attractive for investors, for growing families or for empty nesters.Free Shuttle Bus To Sheppard W And New Vaughan Subway Extension.Walking Distance To Go Station, Ttc, The Downsview Park, A Beautiful Pond &Shopping Centres. 5 Min Drive To 401, 15 Min Drive To Yorkdale Mall.Downsview Park amenities include: tennis court, outdoor gym, splash pad, kids playground, skate park, walking/bike trails and more! This location cannot be beat! ***Some photos are virtually staged. (id:50886)
Forest Hill Real Estate Inc.
2263 Hwy 12 Highway
Ramara, Ontario
Large building on main street was used as offices with three bedroom apartment above with separate entrance ample parking and to car garage with 30ft by 18ft workshop/storage at rear own with door to yard ..Newer windows all around . Plenty of light in all rooms. Additional kitchen on first level with two piece bathroom . New propane furnace, central air conditioning and central vacuum Unused wood fireplace in office first floor(treat as is where is) Building is adaptable to many purposes. Live and work in small friendly community which offers a dog park, Schools. medical center, and shops Lake Simcoe , beaches and marina a short drive away.. Twenty minutes to Orillia and Casino Rama .Lagoon City about 10 minutes drive. (id:50886)
Main Street Realty Ltd.

