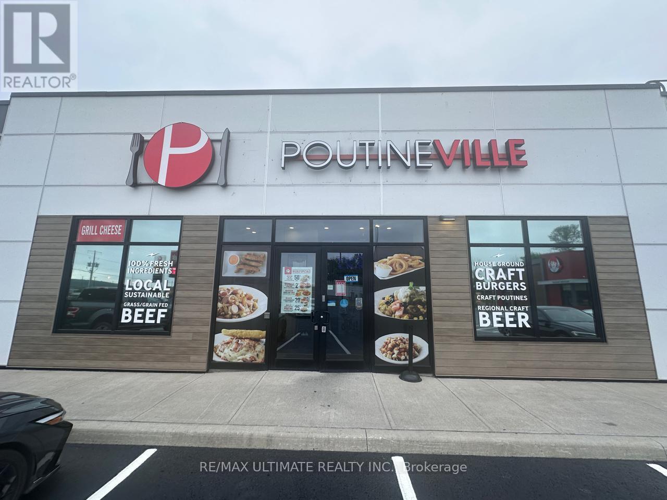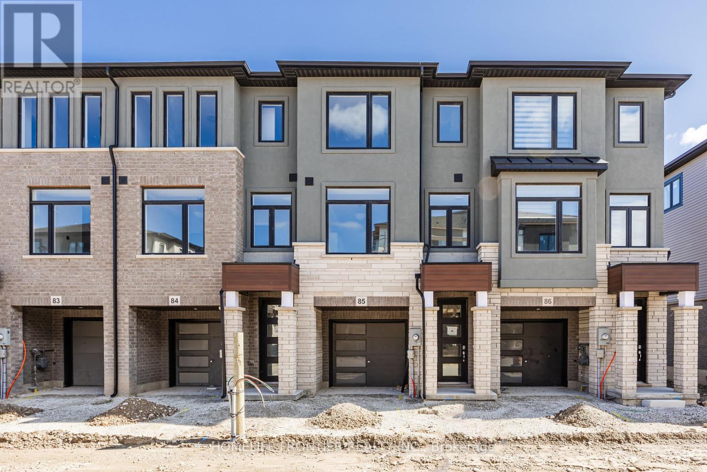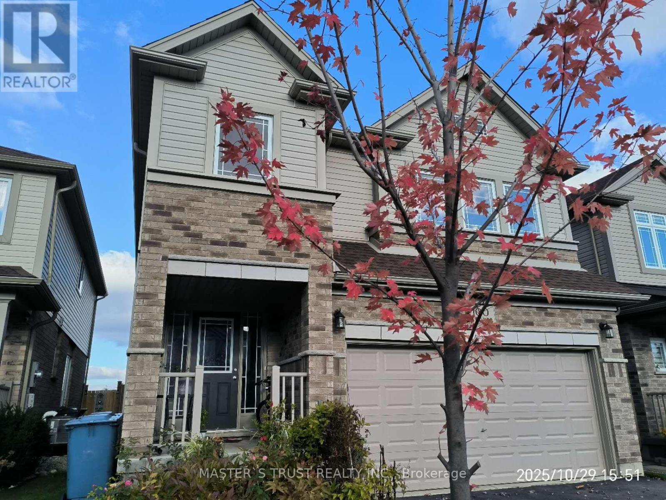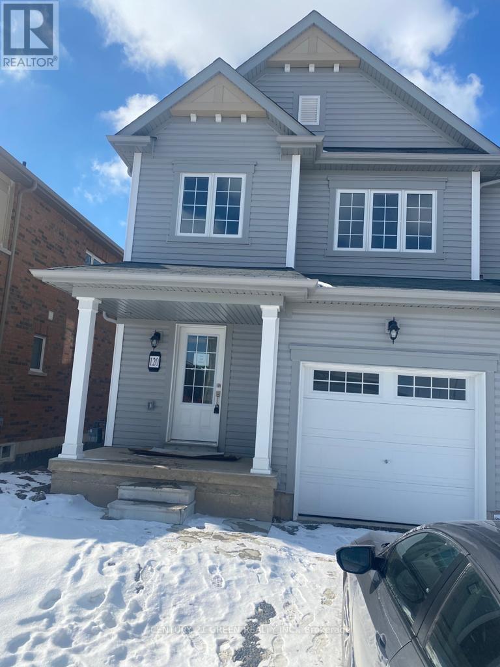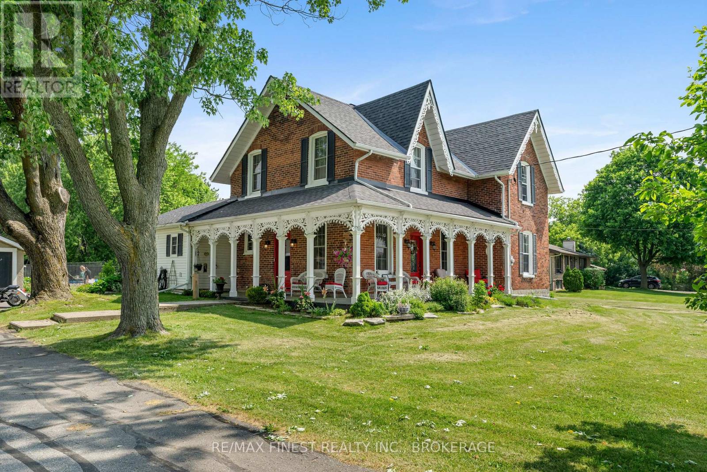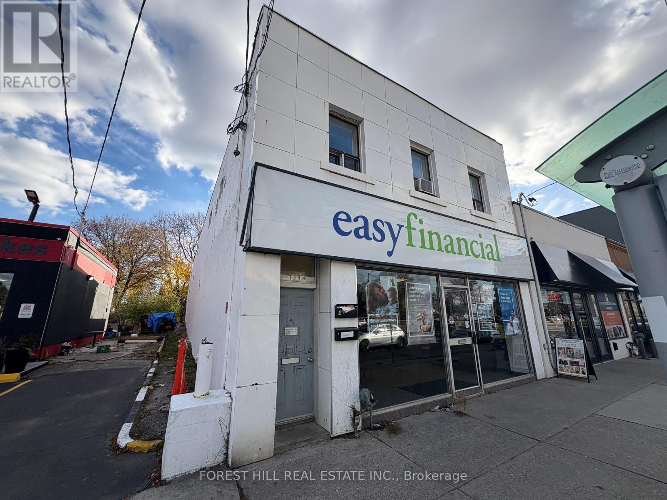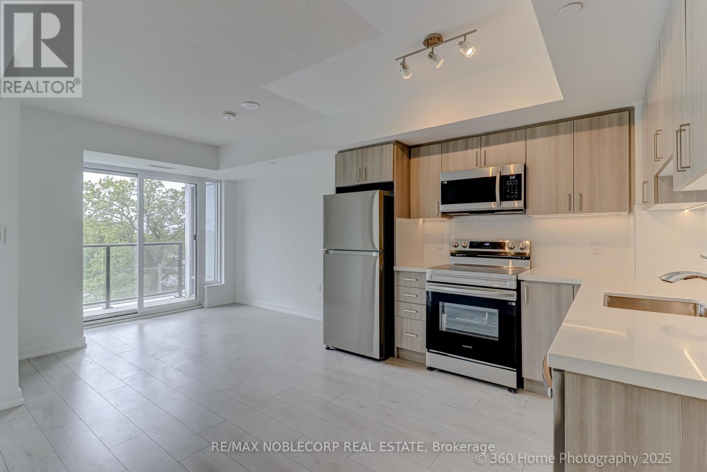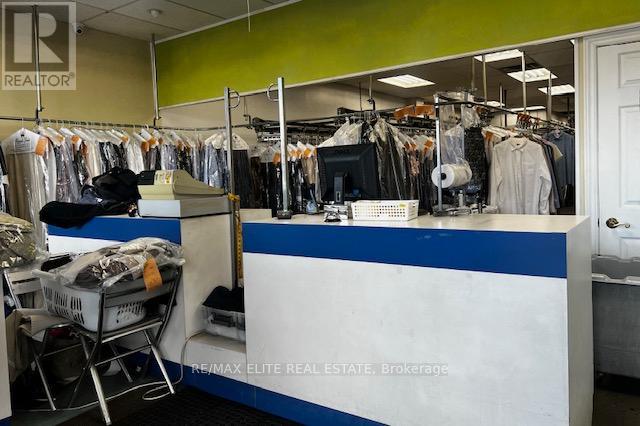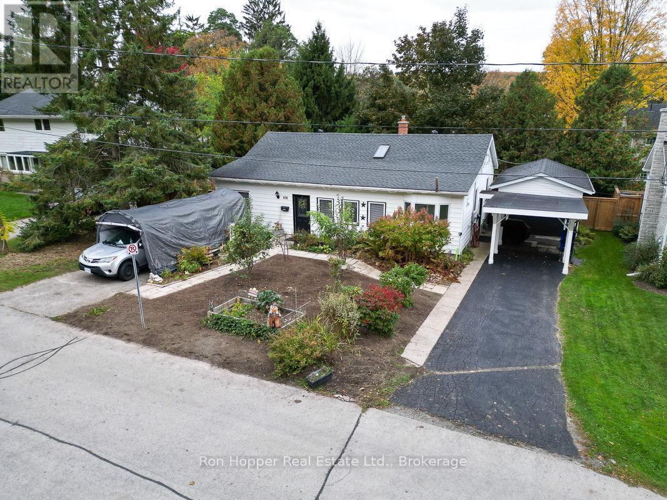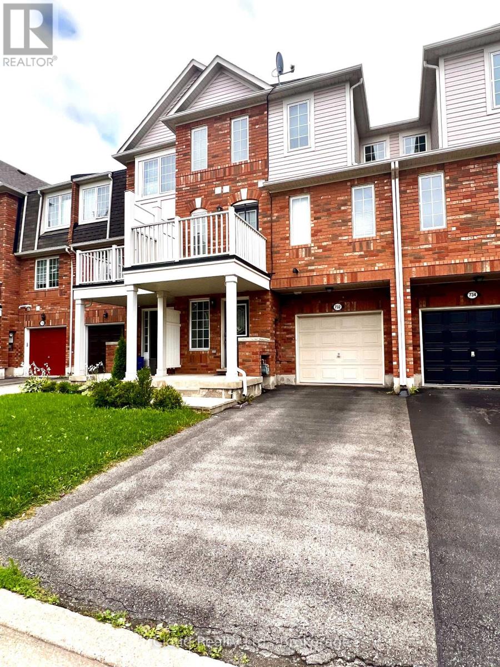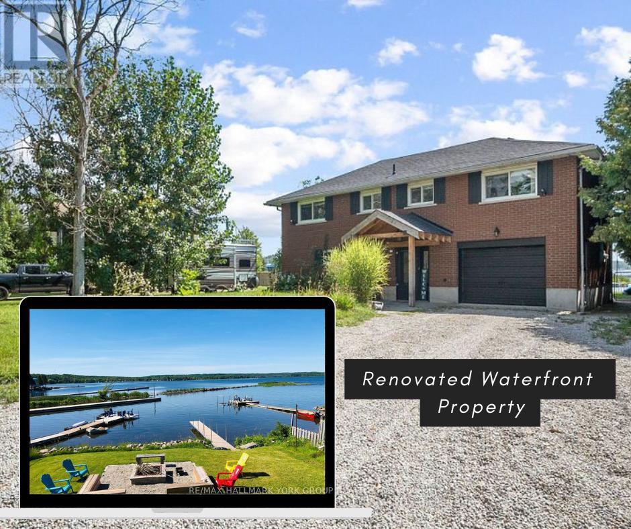34 Monogram Place
Quinte West, Ontario
Busy Poutine Restaurant in Prime Highway Exit Location! This established and popular poutine restaurant is located in a high-traffic area with excellent visibility, drawing consistent local and traveler traffic. The business has strong sales with steady growth potential and a proven operating model. It is fully equipped and turnkey, allowing a buyer to continue under the current concept or EASILY CONVERT to another brand to suit their vision. A rare opportunity to own a well-performing restaurant in a sought-after location! (id:50886)
RE/MAX Ultimate Realty Inc.
85 - 155 Equestrian Way
Cambridge, Ontario
This beautifully designed 1500 sq. ft. townhouse offers spacious and contemporary living across three levels. Featuring 3 bedrooms, including a large primary bedroom with a walk-in closet, &1.5bathrooms, this home is ideal for families or professionals seeking comfortable living. The second floor boasts an open-concept layout with a bright great room, a modern kitchen, and a dining area, perfect for entertaining. A versatile bonus room on the ground floor provides additional living space, ideal for a home office, gym, or playroom. The property also includes a convenient ground-floor laundry room, ample storage, & an attached garage. Located in a sought-after community, this townhouse is close to parks, schools, shopping, and easy access to major highways. (id:50886)
Homelife Frontier Realty Inc.
100 Kirvan Drive
Guelph, Ontario
Brand new basement apartment located at prestigious community in South Guelph, 2 bedrooms with one bath, quartz counter-top, vinyl plank flooring and new electric appliances,7 minutes drive to U of G, 10 minutes to highway, perfect for young professionals, 1 parking in driveway, share 30% utilities with landlord, don't miss it! (id:50886)
Master's Trust Realty Inc.
120 Esther Crescent
Thorold, Ontario
Spacious End-Unit Townhouse for Lease in Highly Desirable Thorold - Minutes to Niagara Falls!Step into this impressive and well-maintained 3-bedroom, 3-bathroom end-unit townhouse, offering the comfort and privacy of a semi-detached home. Located in one of Thorold's most popular and family-friendly communities, this property sits on a premium lot featuring an extended driveway, large backyard, and no houses at the back, providing extra space and peaceful living.The main floor offers a bright and inviting open-concept layout with a generous family room, dining area, and a functional kitchen equipped with existing stainless steel appliances. Enjoy the convenience of main floor laundry, ideal for everyday living.Upstairs, the primary bedroom includes a private 4-piece ensuite and his & hers closets, offering plenty of storage. The additional two bedrooms are spacious with large closets, perfect for families, professionals, or anyone needing extra room.Located just minutes from Niagara Falls, with quick access to Highway 406, schools, parks, restaurants, shopping, and all essential amenities. This is a perfect home for those seeking comfort, convenience, and a welcoming neighbourhood.Available for lease - newcomers welcome! (id:50886)
Century 21 Green Realty Inc.
7407 County Road 2
Greater Napanee, Ontario
Welcome to 7407 County Road 2 in Napanee, Ontario! Step into timeless elegance with this beautifully restored red brick Victorian, perfectly blending historic charm with modern luxury. Fully updated from top to bottom, this exceptional home features original architectural details, and contemporary finishes throughout. The 3 bedrooms have been tastefully updated and the 3 bathrooms include a claw foot tub, a fabulous ensuite and the convenience of a main level washroom with laundry included. The chef's kitchen complete with recently installed top of the line appliances including brand new fridge (June 2025), creates a gorgeous french farmhouse style space which provides an amazing place to sit, chat, cook and sip your favourite beverage. Take a walk around the beautiful wrap-around porch to the outdoor oasis where you will discover the recently installed patio designed for entertaining, complete with a sparkling saltwater in-ground pool that invites relaxation and summer gatherings as well as a state of the art Arctic Spa hot tub. Back inside, enjoy light filled living spaces, sleek modern updates, spa inspired bathrooms, and thoughtfully updated HVAC and Septic systems for comfort and peace of mind. With a 3 year old roof, new windows and doors, this home is sure to impress as well asset your mind at ease that all the heavy lifting has been done. This rare gem combines character, sophistication, and resort-style living. A must see for those seeking history with high end comfort. A massive list of inclusions including the pizza oven, loads of furniture list available on request. List of renovations sent on request. (id:50886)
RE/MAX Finest Realty Inc.
A - 739 The Queensway
Toronto, Ontario
Welcome to this bright and inviting 2-bedroom, 1-bath unit featuring laminate flooring throughout. Conveniently located near grocery stores, schools and public transit! A+++ tenants only. No parking; No pets & non-smokers. Tenant responsible for hydro and liability insurance. (id:50886)
Forest Hill Real Estate Inc.
508 - 556 Marlee Avenue
Toronto, Ontario
Brand New 1-Bed, 1-Bath Condo at The DYLAN in North York, Toronto. Be the first to live in this brand-new, never-before-occupied condo located in the highly sought-after DYLAN building. Situated in the heart of North York, this prime location puts you steps away from major attractions, including the University, Yorkdale Shopping Centre, and top-rated schools, and a variety of dining options. Enjoy unparalleled convenience with direct access to Toronto's largest public transit hub, including Subway, Buses, Go Transit, and long-distance bus services right at your doorstep. Plus, with quick access to Highway 401, getting around the city is a breeze! (id:50886)
RE/MAX Noblecorp Real Estate
Basement Apartment - 23 Elverton Crescent
Brampton, Ontario
Wanlas / Veteran Dr. New Burit & Freshly Painted. legal Basement. large windows. (id:50886)
Homelife/miracle Realty Ltd
1500 Royal York Road
Toronto, Ontario
Retiring sale! Profitable Dry Cleaner in a busy plaza surrounding by prestige neighborhood. Long history With A Steady loyal Clientele. Short business hours Only Six-Day Workday, With Sundays Off. Reasonable rent. Full set of equipment. It is actually a dry cleaning plant but not fully functioning. Big potential! You can expand the business easily! Buying the drying plant with a depot price! Currently owner works as full time and two part time employees. simple operation and low cost! Perfect for family business or New immigrant! Please do not go direct! Do not talk to the staff! (id:50886)
RE/MAX Elite Real Estate
458 5th Avenue E
Owen Sound, Ontario
Charming updated duplex in prime location, nestled on a quiet street leading to the rear entrance of beautiful Harrison Park. This well-maintained duplex offers a rare investment opportunity or multi-generational living solution. Each self-contained unit features its own kitchen, bedroom, bathroom, and in-suite laundry for ultimate privacy and convenience.One suite is currently operating as a lucrative Airbnb, providing excellent income potential, while the other is ideal for long-term rental or owner-occupation. Enjoy the lovely fenced backyard, perfect for relaxing or entertaining.Located within walking distance to downtown Owen Sound, restaurants, shops, and amenities, this property offers the perfect balance of peaceful living and city convenience.Whether you're looking to invest, live in one unit and rent the other, or simply enjoy the flexibility this unique property provides, this duplex checks all the boxes. Bonus features include 2 individual paved driveways, carport, detached garage, secondary rental unit heated and cooled by separate heat pump and the front yard has several fruit trees and produces a wonderful garden every year. Second unit is now rented for 1800/month. (id:50886)
Ron Hopper Real Estate Ltd.
732 Shortreed Crescent
Milton, Ontario
Townhome in highly desirable area in Hawthorne Village, great rent a home for families, lots of room, hardwood floor throughout, 2 bed 3 washroom, rare 3 parking total, walkout to balcony, no sidewalk, steps to schools, parks, deep cleaned, central location, parks and amenities, working from home, office on main floor. (id:50886)
Icloud Realty Ltd.
42 Lighthouse Crescent
Tay, Ontario
Top 6 Reasons You Will Love This Home. 1) Location-Location-Location. Beautiful Waterfront Home In Victoria Harbour on Georgian Bay 2) Fully Renovated From Top To Bottom With 4 Bedrooms, 2 Baths, 2 Gas Fireplace, Living, Kitchen & Dining Area, Family Room, Single Car Garage and W/O Deck with Gorgeous View Of The Georgian Bay. All Amenities & Marina Are Within Walking Distance. 3) 4 Seasons Waterfront Home with City Water and City Sewer. 4) Great Opportunity For Both Homeowners And Short Term Rental Investors. 5) Grocery Stores, LCBO, Victoria Harbour Public Dock and Playgroup With Sandy Beach are Within Walking Distance. 6) This Is A Must See Home and Deal Of The Year. (id:50886)
RE/MAX Hallmark York Group Realty Ltd.

