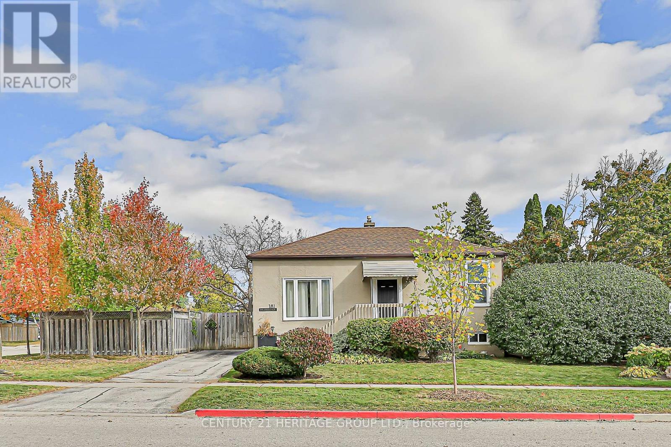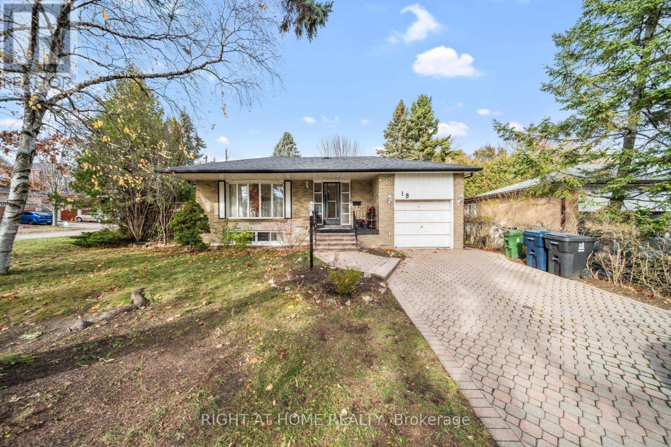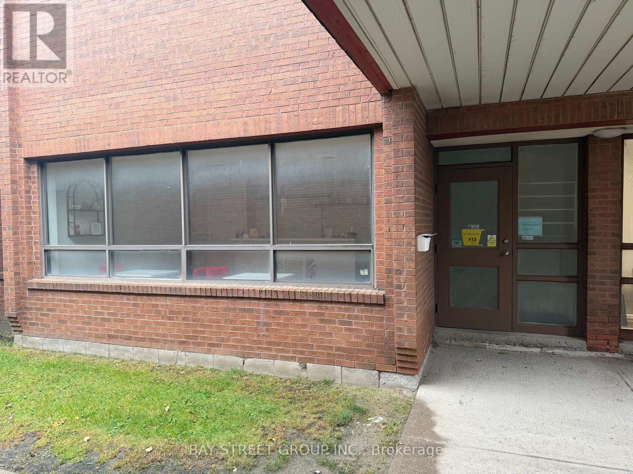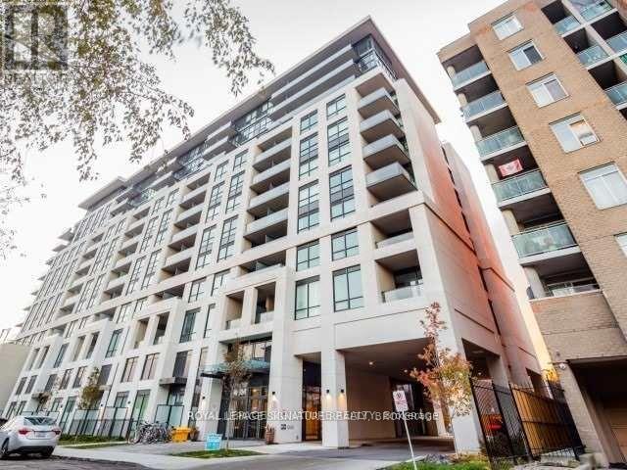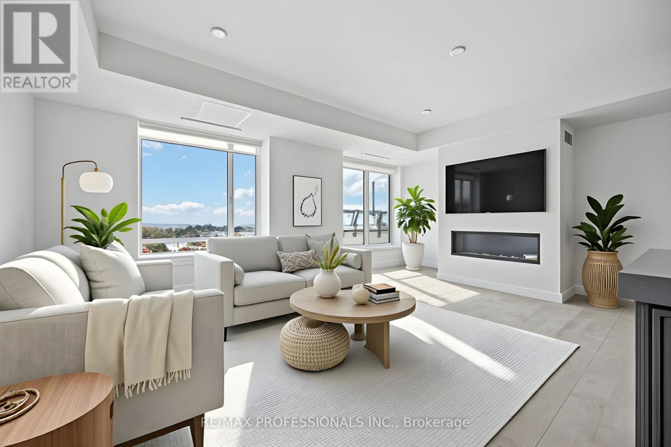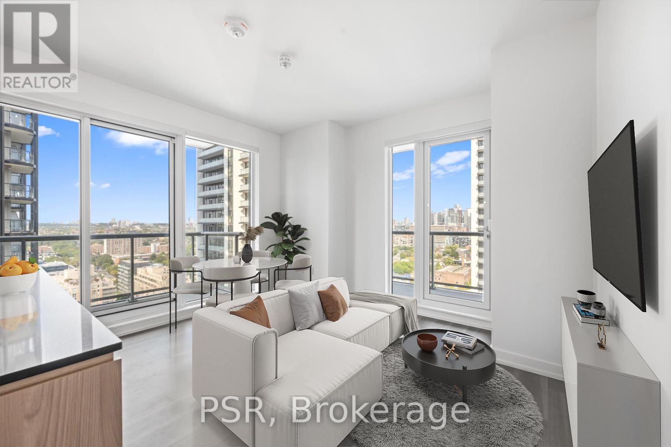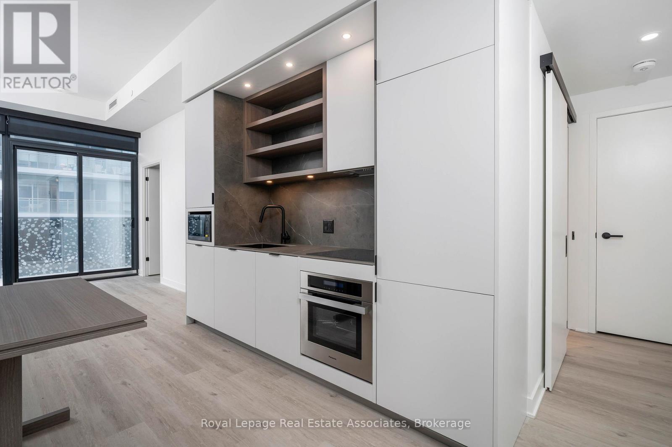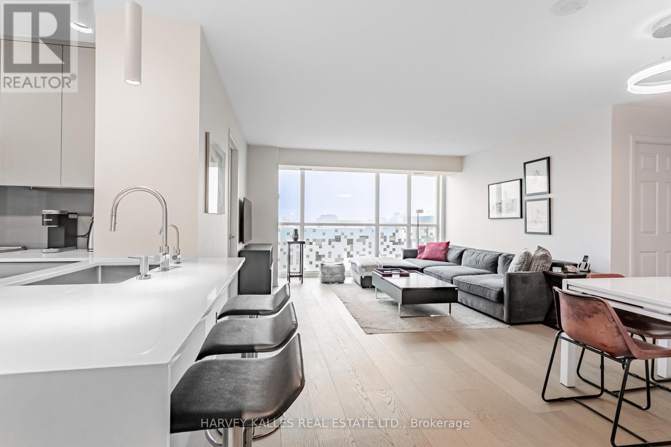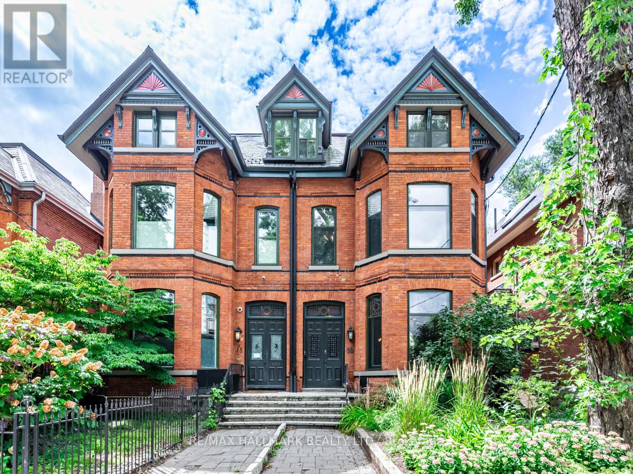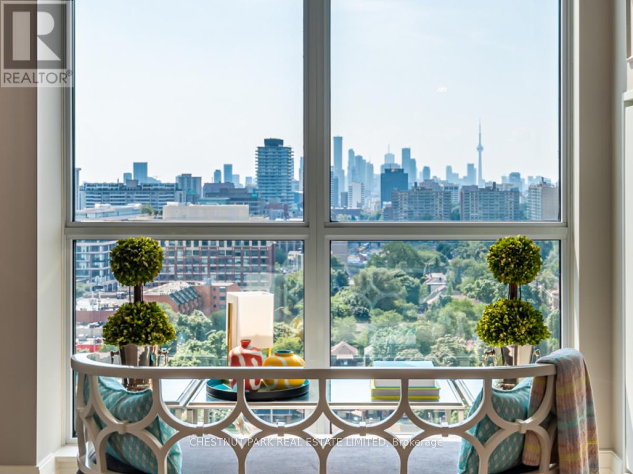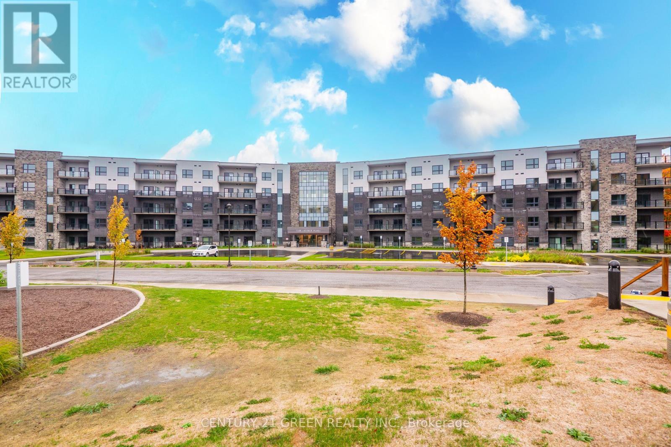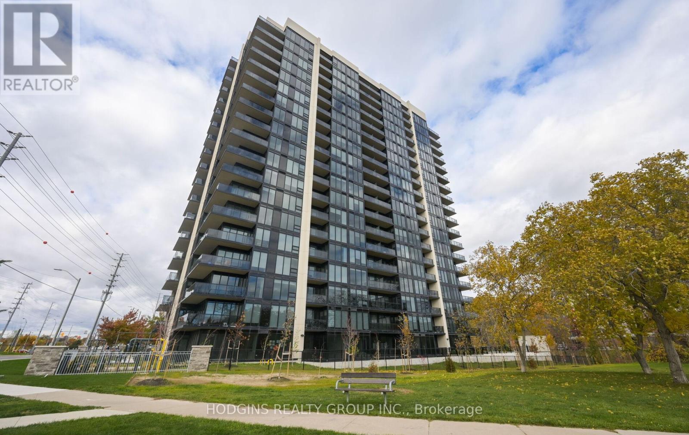181 Muriel Street
Newmarket, Ontario
This well-maintained bungalow sits on a lovely lot in a family-friendly neighbourhood, where beautifully landscaped gardens create a warm and inviting first impression. The spacious living room features a vaulted ceiling and a large picture window that fills the space with natural light and overlooks the front yard. The eat-in kitchen offers ample cabinet and counter space, a breakfast bar with views of the backyard, and a bright breakfast area with a walkout to the yard - Perfect for everyday meals or morning coffee. Down the hall are two bedrooms and a four-piece bathroom. A sleek modern staircase leads to the finished basement, offering valuable additional living space. This level features a spacious L-shaped recreation room, a comfortable third bedroom, a stylish three-piece bathroom, and a laundry/utility area with ample storage. The fully fenced backyard is ideal for enjoying the outdoors, whether you're relaxing on the patio, gardening, or creating a play area. Located within walking distance to downtown Newmarket's charming Main Street shops and restaurants, Fairy Lake, Riverwalk Commons, and just minutes from Southlake Regional Health Centre and the Newmarket GO Train Station - this home offers both comfort and convenience. (id:50886)
Century 21 Heritage Group Ltd.
18 Josaly Drive
Toronto, Ontario
Welcome to the Prestigious Rouge Community! Discover this beautifully refreshed apartment offering a private entrance, dedicated parking, and brand-new flooring throughout. Enjoy a spacious layout featuring two large bedrooms with generous closets, a bright living room, and a modern kitchen complete with stainless steel appliances. Perfectly situated near Highway 401, Metro, No Frills, Rouge Beach, Port Union Waterfront Park, Fan Fare Park, and GO Transit, this home provides easy access to all essentials and conveniences. Walk to top-ranked schools and enjoy the comfort and lifestyle this sought-after neighborhood has to offer. (id:50886)
Right At Home Realty
13 - 75 Milliken Boulevard
Toronto, Ontario
Clean industrial unit for Sub-lease in Scarborough. Dock Level Shipping. This is a well maintained complex in a desirable part of Scarborough. Good shipping Apron , rare small unit with an accessible dock-level door. Additional Mezzanine Area. Fit for 53ft containers. The current term till May 31, 2029 with 5 years renew option. (id:50886)
Bay Street Group Inc.
1114 - 8 Trent Avenue
Toronto, Ontario
Welcome to 8 Trent Ave #1114 a spacious and sun-filled 3-bedroom, 2-bath corner condo by Tridel. This upgraded unit offers stunning views of both the Toronto skyline and the lake, featuring quartz countertops, modern cabinetry, sleek flooring, smooth ceilings, and stainless steel appliances. Perfectly located within walking distance to Main St. subway, Danforth GO, grocery stores, and scenic trails, with easy access to the Beaches, Leslieville, Greektown, and downtown, this home combines comfort, convenience, and style for the ultimate Toronto living experience. (id:50886)
Royal LePage Signature Realty
1203 - 1050 Eastern Avenue
Toronto, Ontario
*1 month Free Rent if leased by December 1st!* Prepare to be impressed! Welcome to this incredible newly built 3-bedroom luxury residence at the highly anticipated QA Condos on Eastern Avenue. Be the first to live in this stunning condo meticulously crafted by RioCan. Enjoy an expansive wrap-around terrace with unobstructed views of the lake, marina, and Ashbridges Bay Park. Offering over 1,500 square feet of elegant interior living space, this suite features a spacious open-concept layout ideal for families or professionals seeking a home that actually has enough space! The designer kitchen is equipped with high-end finishes and Miele appliances, perfect for both everyday living and entertaining. Relax by the cozy fireplace or retreat to the primary suite, complete with a walk-in closet and a luxurious 5-piece ensuite worthy of a boutique hotel. Additional highlights include two underground parking spaces and access to state-of-the-art amenities, including a fitness centre, yoga studio, workrooms and more. Enjoy the best of city living mixed with a scenic green retreat, go for long walks, experience the best restaurants Queen East has to offer, and keep your commute short and sweet when heading downtown. Only a short few minutes to groceries, shopping, restaurants and major highways. Experience lakeside luxury living at its finest...you're going to love it here. (id:50886)
RE/MAX Professionals Inc.
1710 - 25 Ordnance Street
Toronto, Ontario
Welcome to The Novus! Located in the heart of Liberty Village offering future residents a unique blend of modern design, comfort, and convenience. This stunning two-bedroom, two-bathroom corner suite features a thoughtful split layout spanning 856 sq ft. Your North-East facing view fills the space with natural light, complimented by 2 balconies for outdoor enjoyment. Top-Notch Modern Building Amenities Include: State-Of-The-Art Fitness Facilities, Yoga Studio, Rooftop Sky Lounge w/ private dining room & catering kitchen, games room & theatre room. Rooftop terrace w/ fire pits & BBQs. Wifi lounge w/ café, pet spa and more! Your future home is conveniently situated steps away from Altea Active, grocery, LCBO, banks, parks, waterfront, public transit, local shops & restaurants! (id:50886)
Psr
3908 - 55 Charles Street E
Toronto, Ontario
Super stylish suite at 55C Condos, a one year new build located just steps from Yonge and Bloor! Upscale building with top notch finishes that are superior to the majority of today's condos. Suite 3908 features a soaring almost 10ft ceiling height, preferred colour palette, upgraded luxury vinyl plank flooring, sleek kitchen with stone counters and seamless backsplash, integrated Panasonic appliances including an induction cooktop and wall oven. Dining room adjacent to the kitchen with clever built in cabinetry and table. Unique layout with a dual sink 4pc bath that provides for a semi-ensuite to the bedroom (with gorgeous built-ins and frameless glass walk-in shower) and the the option to close one side as a powder room. All matte-black hardware and fixtures. Spacious bedroom with window and dual closets. Extra wide balcony with west facing views to the CN Tower and beyond. Front loading en-suite washer & dryer. Very clever condo design and function! BONUS: High speed internet, motorized blinds and storage locker included. Tenant responsible for all utilities & is to obtain tenant insurance. No smoking of any kind and no pets preferred. Stunning & sleek building with gorgeous lobby, common areas & amenities including a roof top lounge, gym, BBQ patio & more. Live in the heart of the city steps to Yorkville, U of T, two subway stations, numerous shops and restaurants. (id:50886)
Royal LePage Real Estate Associates
1610 - 96 St Patrick Street
Toronto, Ontario
Welcome to 96 St. Patrick aka "9T6 Condos" in the heart of Downtown Toronto!! Incredible south views of the city skyline and westerly views of OCAD. This sun-filled suite had a spectacular kitchen makeover in 2022 with new cabinetry, countertops, sink and appliances. Renovation also includes new floors throughout, smoothed ceilings, new Hunter Douglas electric blinds. Rarely offered 3 bedroom unit, 2 bathrooms, open concept floor plan allows for flex spaces. 1 PARKING SPOT AND 1 LOCKER! An amazing opportunity waits for you to experience downtown living! Prime Location In Downtown Core With 99% Walk Score, 100% Transit Score! Steps To Hospital Row, OCAD, U of T, Ryerson University, City Hall, Subway, Shops and Restaurants. First class building amenities: 24 Hr Concierge, Guest Suite, Deck/Garden, Gym, Outdoor Hot tub, Change Rooms, Party Room, BBQ's. (id:50886)
Harvey Kalles Real Estate Ltd.
50 Rose Avenue
Toronto, Ontario
An exceptional and versatile triplex in the heart of Cabbagetown, offering the perfect blend of character, generous space, and outstanding investment potential. This grand, heritage-style home features over 3,600 sq ft above grade across three self-contained units, plus an additional 1,500+ sq ft in the basement. Whether you're seeking a spacious owner-occupied residence, a pure investment property, or the flexibility to combine both, this property checks all the boxes. Offering strong income potential in a high-demand rental area. Each unit includes a full kitchen, bathroom(s), and private living space, with charming architectural details throughout: high ceilings, original fireplaces, stained glass, classic hardwood floors, and large principal rooms. The expansive basement is currently configured as separate storage units, but offers exciting potential for a future unit addition or expanded living space over 1,500 sq ft to work with (floor plan attached).Live in one unit and rent the others, convert the entire home into your dream single-family residence, or maintain it as a cash-flowing investment with upside the choice is yours. Steps to transit, parks, shopping, top schools, and the downtown core, Great opportunity to own a substantial piece of Toronto real estate in a well-established and thriving neighbourhood. Floor plan attached (id:50886)
RE/MAX Hallmark Realty Ltd.
Ph1 - 60 Berwick Avenue
Toronto, Ontario
Stunning Midtown Penthouse with sweeping city views of the CN Tower & Lake Ontario. This 2767 sq ft suite is far from typical, with completely customized interiors, 10 ft Ceilings & a breathtaking 1005 sq ft terrace. This space was customized in consultation with the builder & is the designers own home & has been transformed into a one-of-a-kind sanctuary. Enjoy cooking in this exquisite kitchen (built by Paris Kitchens) which offers plenty of storage & an ideal flow with an open concept plan overlooking an eat-in area, & features a dining room that easily accommodates 20. The graciously appointed living areas take advantage of the south-west views in beautifully proportioned rooms. Escape to your private den with its 2-way fireplace. The built-ins & thoughtful details in this suite exude luxury & fine living. Every inch was taken into account & maximizes the space with hidden storage & natural light streaming in from every angle. The primary bedroom retreat features 2 ensuite bathrooms, a custom boudoir & a magnificent walk-in dressing room that has been custom-designed to the highest standard, with built-ins, mirrored panels & lockable drawers. With a total of 3 bedrooms plus a large private den with a walkout to your private terrace, there is plenty of space to accommodate friends & family alike. This suite is an entertainer's dream perched just above the rooftops in Chaplin Estates. The oversized terrace offers breathtaking south-west views & is the perfect spot for hosting an outdoor gathering with a retractable awning & el fresco dining area. Bonus- Midsize building with 3 elevators (221 units). Only 2 units on the PH level & Low Maintenance fees. 24 hr Concierge. 2 Car Parking (1 EV) & 4 Lockers! Custom Home Automation, Custom Recessed Lighting & Sound System. 4 Zone Heating. Spend evenings admiring the CN tower views & stunning sunsets. Truly, this suite is like nothing you have ever seen before. Incomparable quality & design. (id:50886)
Chestnut Park Real Estate Limited
210 - 1100 Lackner Place
Kitchener, Ontario
Never lived in Condo in Prime Location of Kitchener . Opportunity to rent this Beautiful unit . Ground floor unit , easy access with modern living space. open-concept layout, large windows and High ceilings that allows Natural light to come in all day along . Walking distance to grocery store, pharmacy, and all other Amenities , Close to Downtown Kitchener, Grand River Hospital, and both Conestoga College and the University of Waterloo. one parking and locker included (id:50886)
Century 21 Green Realty Inc.
609 - 1035 Southdown Road
Mississauga, Ontario
Beautifully designed modern 2-bedroom, 2-bath suite with sought-after southwest exposure. Offering approximately 1,202sqft. of luxurious interior living plus a 224 sq.ft. balcony, this residence is bathed in natural light through floor-to-ceiling windows and enhanced by 9-foot ceilings and premium finishes throughout. The contemporary kitchen features full-sized stainless steel appliances, a central island with bar seating, sleek quartz countertops, and ample storage. The spacious primary bedroom includes two closets and a stunning 4-piece ensuite with double vanity. The second bedroom offers generous closet space and access to a modern 4-piece main bath.S2 blends style and smart living, with cutting-edge technology and exceptional amenities including a state-of-the-art fitness retreat with sauna, an indoor pool, multipurpose room, pet spa, guest suites, and 24-hour concierge. The show stopping rooftop patio and Sky Club lounge deliver breathtaking city and lake views, along with BBQ-equipped outdoor terraces perfect for entertaining.Ideally located at Lakeshore Rd & Southdown Rd, you're steps to Clarkson GO Station, grocery stores, dining, and boutique shopping, with scenic waterfront trails, parks, and the renowned Rattray Marsh Conservation Area just minutes away (id:50886)
Hodgins Realty Group Inc.

