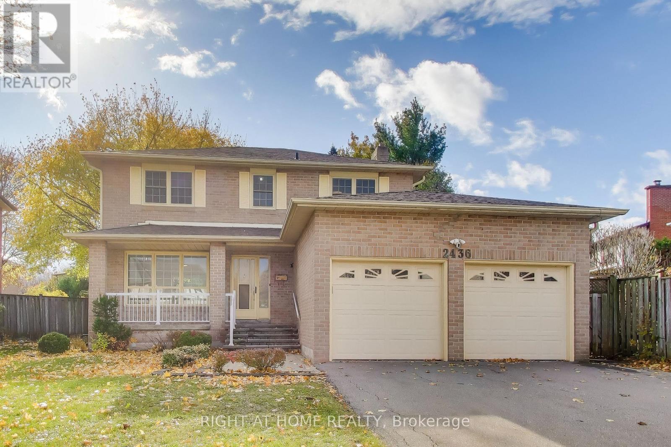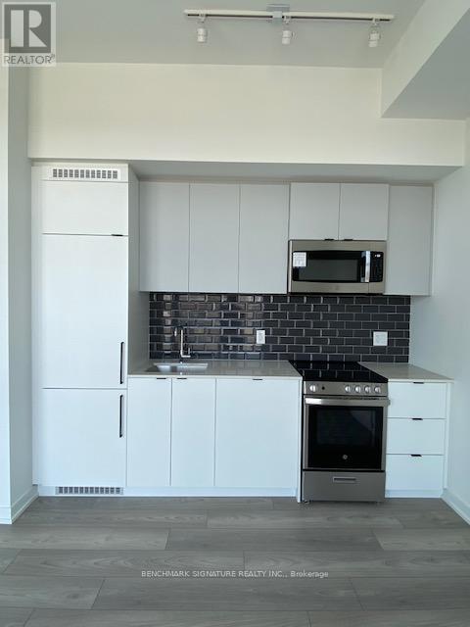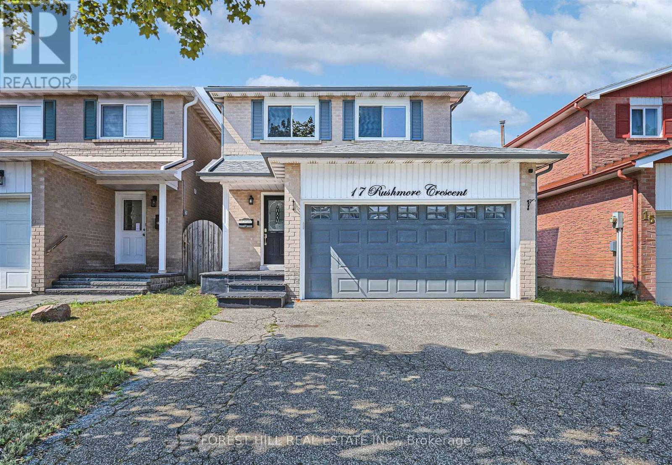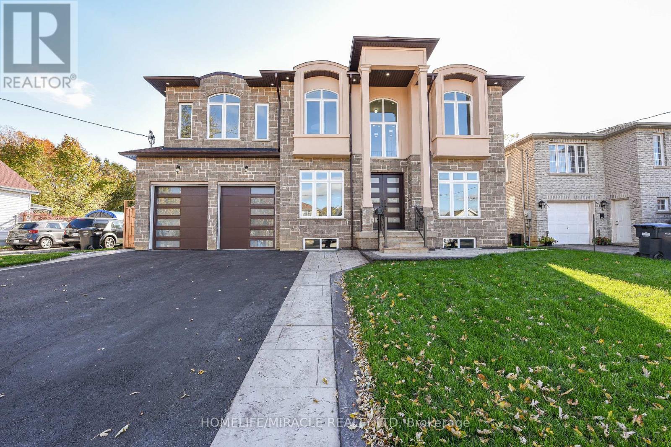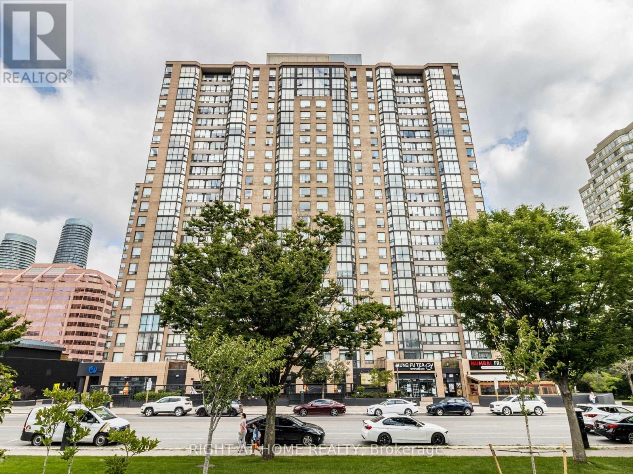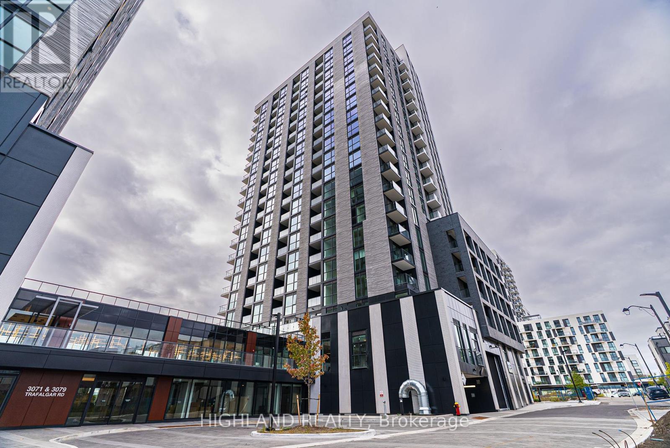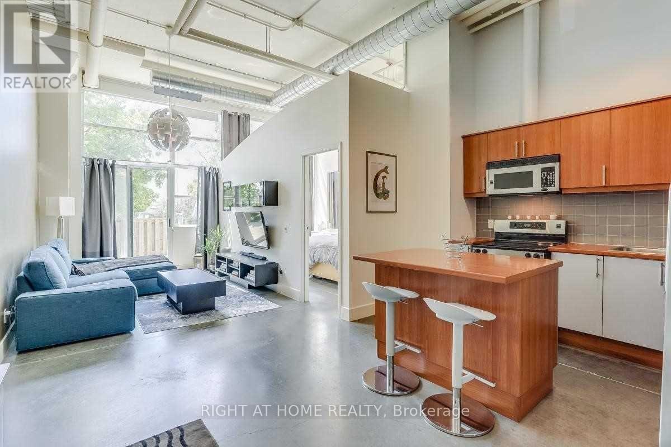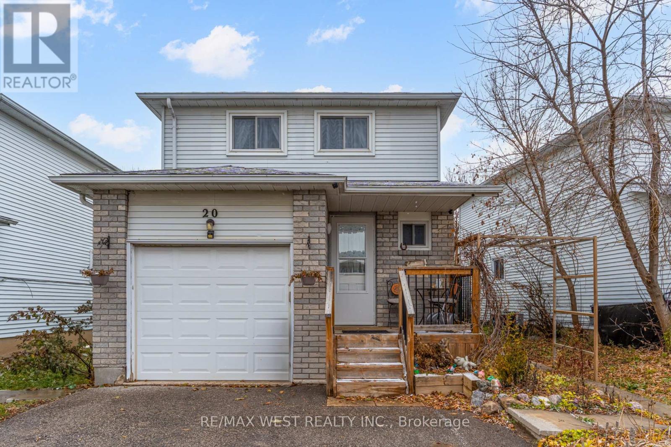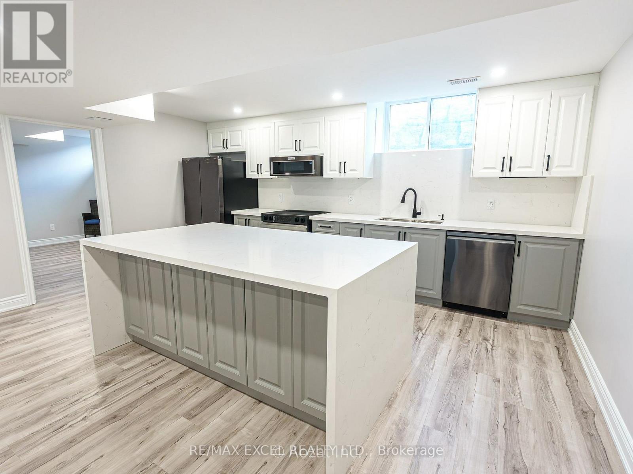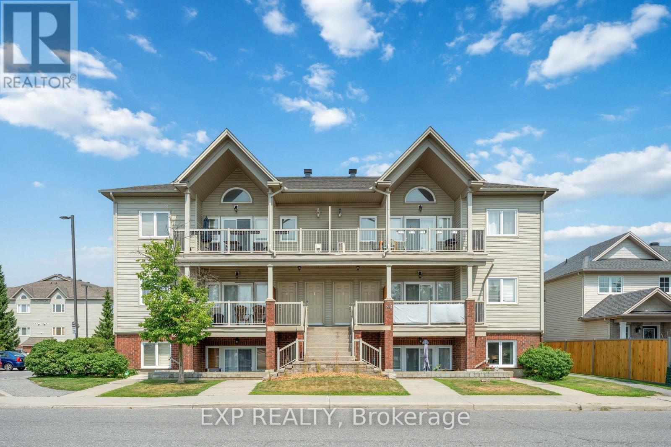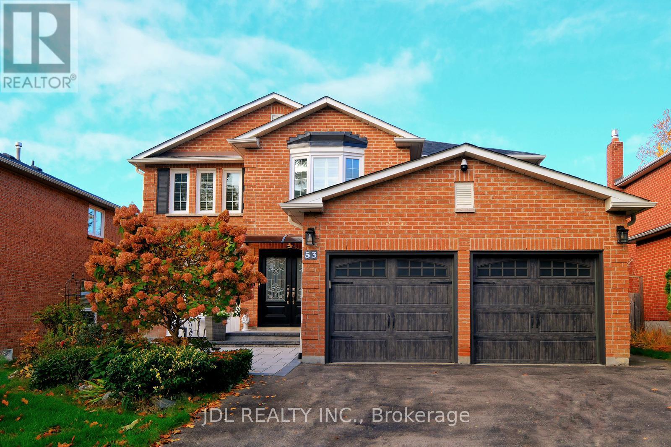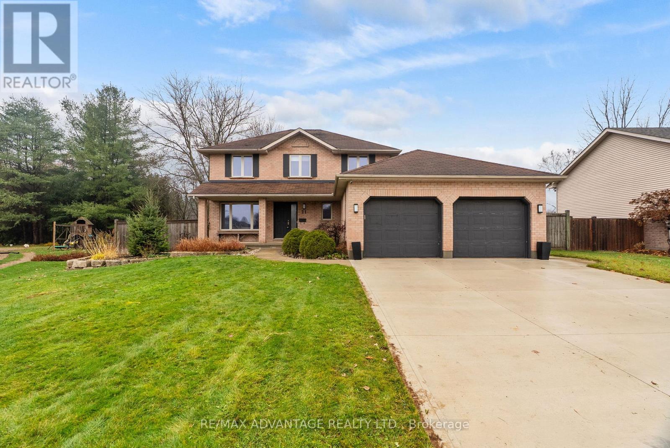2436 Folkway Drive
Mississauga, Ontario
Welcome to 2436 Folkway Drive, tucked into the heart of Erin Mills neighbourhood where the city softens into something calmer, greener and more grounded. Parks, trails and ravines carve through the area like old stories with the Credit River Valley just a short drive from your front door. Commuting is effortless here with quick access to Highway 403 and the nearby GO train station connecting you to the rest of the city. The home itself sits on a generous lot, bright and open with three spacious bedrooms and living spaces ready to hold real life-family gatherings, late-night conversations and quiet mornings in the sun-filled breakfast nook. A cozy family room with a fireplace anchors the main floor while the fully finished basement with its own entrance, kitchenette and a 4 piece bathroom offers independence for extended family or anyone who needs their own corner of the world. Step outside and the southwest-facing backyard feels unexpectedly private, an oversized deck catching the last light of the day. The double-car garage and welcoming front porch complete the picture. After more than 40 years within the same family this home carries the warmth of time and care along with plenty of room for someone new to refresh, reshape and continue the story in their own way. (id:50886)
Right At Home Realty
1125 - 285 Dufferin Street
Toronto, Ontario
Experience modern living in this brand-new, stylish 1-bedroom, 1-bathroom condo in Toronto's vibrant Liberty Village/West King West neighborhood. Thoughtfully designed, this unit offers a smart and functional layout featuring a spacious bedroom, sleek laminate flooring, and floor-to-ceiling windows that flood the space with natural light and offer unobstructed views. The contemporary kitchen boasts quartz countertops, elegant cabinetry, and full-sized built-in/integrated appliances, perfect for both everyday living and entertaining. Ideally located just steps from shops, cafes, restaurants, and public transit (King & Dufferin streetcars), with convenient access to the Waterfront and major roadways. Residents enjoy a wide range of premium amenities, including a private dining room, entertainment kitchen, resident lounge, game zone, golf simulator, kids' zone, children's playground, think tank, outdoor dining and BBQ areas, and a lush urban parkette. (id:50886)
Benchmark Signature Realty Inc.
17 Rushmore Crescent
Brampton, Ontario
This beautifully upgraded home offers exceptional living inside & out. Featuring 3 bedrooms and a finished basement w/ plenty of room for the whole family or ideal space for in-laws/guests. The upper-level bathroom is a true retreat, complete with a luxurious soaker tub & separate shower. Enjoy a generous backyard perfect for entertaining, complete with a deck and storage shed. Located close to highways, public transit, parks, top-rated schools, shopping & many more amenities. Come see this great home today! (id:50886)
Forest Hill Real Estate Inc.
11 Hillcrest Avenue
Brampton, Ontario
Welcome to this truly magnificent custom-built home, featuring an expansive and luxurious layout with 5 bedrooms and 5 washrooms, guaranteeing an attached washroom for every room. Step through the impressive double-door entry into a foyer defined by a dramatic 20-foot ceiling view, complemented by 9-foot ceilings on both the main and second floors. The architectural elegance is further enhanced by designer stairs leading to an upstairs gallery overlooking the main level. The home offers a flexible main floor layout, including a den with a 3-piece bath that can serve as a sixth bedroom. The heart of the home is the open-concept designer kitchen with built-in appliances, which flows seamlessly into the family room featuring an accent TV wall unit and a walkout to the patio and huge backyard. Retreat to the incredible Primary Bedroom boasting a huge washroom and a massive walk-in closet, with two other bedrooms also featuring walk-in closets. Premium finishes include hardwood and pot lights throughout, large windows ensuring ample natural light, and an EV charger installed in the garage. An unbeatable advantage is the huge basement with two separate entrances and large windows, offering endless possibilities for future development. (id:50886)
Homelife/miracle Realty Ltd
1208 - 285 Enfield Place
Mississauga, Ontario
Spacious 2+1 bedroom, 2 bath condo apartment un the heart of Mississauga City Centre with stunning west facing views of Kariya Park. Bright open concept living and dining with solarium style den. Split bedroom layout with large principal rooms, W/I closet and 4pc ensuite. Major appliances recently replaced. All utilities included (heat, hydro, water, cable, internet) Includes parking (c22 next to P3 elevator) & locker (P2-441). Excellent amenities: 24 hour concierge, indoor pool, gym, squash court, out door patio. Steps to Square One, Kariya Park, Transit, schools and future LRT.Easy access to 401/403/QEW. Vacant and move in ready! PICTURES WERE TAKEN WHEN OCCUPIED BY OWNER. NOW VACANT) (id:50886)
Right At Home Realty
1903 - 3079 Trafalgar Road
Oakville, Ontario
** One Parking & One Locker Included ** Welcome to this stunning, brand-new 2-bedroom, 2-bathroom corner suite located in the highly sought-after community of Oakville Dundas & Trafalgar. This modern condo offers a bright and spacious open-concept layout with 9-foot ceilings and floor-to-ceiling windows that flood the space with natural light. The living room and kitchen feature full glass walls, creating a seamless connection to the city views, while both bedrooms enjoy beautiful, unobstructed city vistas. The sleek modern kitchen is thoughtfully designed for both style and function, complemented by a sun-filled living area overlooking a tranquil pond view. Situated in one of Oakville's most desirable neighborhoods. The condo is surrounded by green spaces, trails, and everyday conveniences. Enjoy close proximity to Oakville Trafalgar Memorial Hospital, top-rated schools, and shopping centers. Easy access to GO Transit and major highways (QEW, 403, 407) ensures a quick commute anywhere in the GTA. Experience vibrant, connected living at Dundas & Trafalgar where modern design meets unbeatable convenience. (id:50886)
Highland Realty
109 - 1001 Roselawn Avenue
Toronto, Ontario
Authentic Forest Hill Lofts, 13' Ceilings, Concrete Floors, Approx 700 Sq Ft, Large Windows, Rare South Facing Unit With Walk Out To 200 Sq Ft Private Patio Great For Summer Bbq. Parking Is Surface And Directly In Front Of The Unit, Locker Also On The Main Level. Well Maintained, Fresh Clean Unit Excellent Value In The City Offers Everything You Need. Great Location Easy Access To Allen Rd/401, Yorkdale Mall, Steps To Beltline Trail And Park, Steps To TTC, LRT And Subway. (id:50886)
Right At Home Realty
20 Corbett Drive
Barrie, Ontario
Move-in ready and full of charm, this 3+1 bedroom, 3-bath detached gem offers a warm, sun-filled layout with freshly painted interiors, rich hardwood flooring, and thoughtful upgrades throughout. The renovated kitchen features modern LED lighting, updated electrical, quality appliances, and durable ceramic tile - perfect for everyday family living.Step outside to your private backyard oasis complete with a new above-ground pool, spacious entertainers deck, cedar shed, and easy-care landscaping featuring a variety of fruit trees and berry plants. The fully fenced yard provides the ideal space for kids, pets, and relaxed evening gatherings.Upstairs, the bright primary suite offers its own ensuite and double closet, complemented by two additional generous bedrooms and a full bathroom. The finished basement adds even more flexibility with a 4th bedroom/home office/playroom, laundry area, and excellent potential for an in-law suite or additional income. Additional highlights include a high-efficiency furnace, new AC, smart thermostat, newer roof and windows, and an insulated garage with inside entry. Located in a quiet, family-friendly neighbourhood just minutes from Johnsons Beach, Georgian College, RVH, parks, schools, and major highways - this home delivers the perfect blend of comfort, convenience, and long-term value. (id:50886)
RE/MAX West Realty Inc.
1 Tomwood Court
Whitchurch-Stouffville, Ontario
Welcome To This Newly Renovated 2-Bedroom Basement Apartment! This Bright And Modern Space Features A Beautiful Open-Concept Layout, A Sleek Contemporary Kitchen, And A Luxurious Wet Bar. Quality Laminate Flooring Throughout And Enjoy A Spa-Like Bathroom In The Comfort Of Your Own Home And A Location That's Close To Parks, Schools, And Many Amenities. (id:50886)
RE/MAX Excel Realty Ltd.
B - 231 Crestway Drive
Ottawa, Ontario
Welcome to this bright and convenient lower-level 2 bedroom, 1 bathroom condo in the heart of sought-after Chapman Mills, perfect for first-time buyers, downsizers, or anyone looking for a great investment opportunity! This open-concept 9ft ceiling layout feels spacious and airy, with a bright living and dining area flooded with natural light. Large patio doors lead you to your private 15ft terrace, the perfect spot to relax with a book, dine outdoors, or BBQ and entertain friends. The kitchen is a true standout and will not disappoint, featuring a smart layout with upgraded lighting, pot lights, ample cabinetry, plenty of counter space and a stylish breakfast bar. Both bedrooms are generously sized with lots of natural light and closet space. This large 4 piece bathroom features a separate stand alone corner shower AND a separate tub with an in-unit laundry room. Freshly painted and move-in ready, this condo is located in a friendly neighbourhood with plenty of parks, great schools, and endless shopping and dining nearby. Enjoy easy access to the Chapman Mills Conservation Area for scenic walks or kayaking, plus convenient transit options including the upcoming Stage 3 LRT. This is the unit you've been waiting for, book your showing today! Updates include: New Windows (2023), Professionally Painted (2025), Washer/Dryer (2022), Stove (2021), Refrigerator and Dishwasher (2019). (id:50886)
Exp Realty
53 Fern Valley Crescent
Richmond Hill, Ontario
Beautifully Upgraded Oak Ridges Family Home On A Quiet Crescent! Situated On A Premium Approx. 50' x 140' Lot With A Private West-Facing Backyard. Approx. 2,500 sq.ft. Rounded. Featuring Quality Renovations Throughout: Hardwood Flooring, California Shutters, Updated Windows, Roof & Furnace. A Bright, Modern Kitchen Overlooks The Family Room, While Separate Living & Dining Spaces Offer The Perfect Balance Of Open Flow And Defined Rooms.The Main Floor Includes A Mud/Laundry Room With Direct Garage Access. Upstairs Offers 4 Generous Bedrooms, Including A Sunlit Primary Suite With Walk-In Closet & Updated Ensuite.The Finished Basement Adds Exceptional Flexibility With An In-Law/Guest Suite Complete With Kitchenette, 3-Pc Bath & Large Rec Room.Prime Location - Walk To Schools, Trails, Parks, Yonge St. Amenities & GO Transit. [DISCLOSURE] Square footage and measurements are approximate, based on MPAC data and provided for general guidance only. Buyer to independently verify all details. (id:50886)
Jdl Realty Inc.
21 Village Gate Crescent
Thames Centre, Ontario
Desirable Family Home in Dorchester! This property is strategically located on a quiet crescent with an incredible, oversized pie-shaped lot backing onto an open field for unmatched privacy. Bright eat-in kitchen, formal dining/living room, and main floor family room with gas fireplace. Spacious primary suite with walk-in closet and ensuite with jetted tub. Main floor mudroom with laundry, carpet free home, double attached garage with six-car driveway, and a massive covered deck perfect for hosting and enjoying the exceptional fully-fenced backyard. Located in a quiet family-friendly neighbourhood, surrounded by farm fields & close to the 401. Basement has been remediated (Nov 2025) with transferable warranty from Best Plumbing & Drainage Contractors. See documents section. Power of sale - property sold as-is. (id:50886)
RE/MAX Advantage Realty Ltd.

