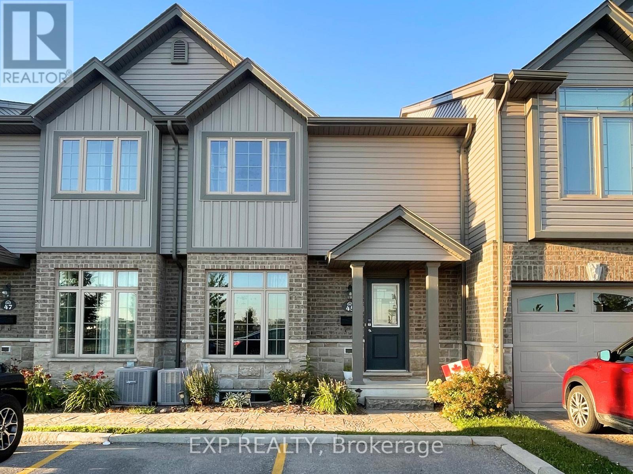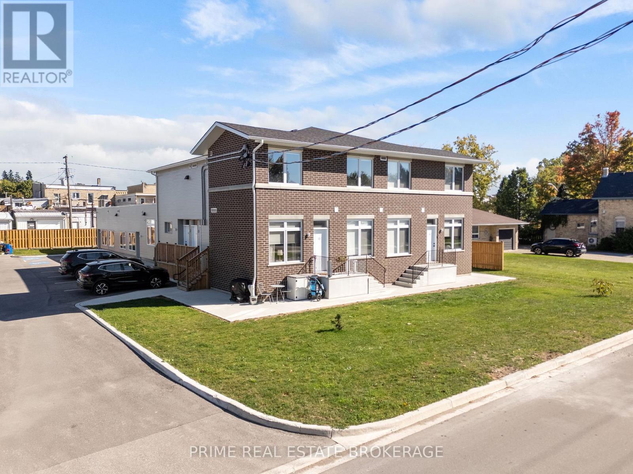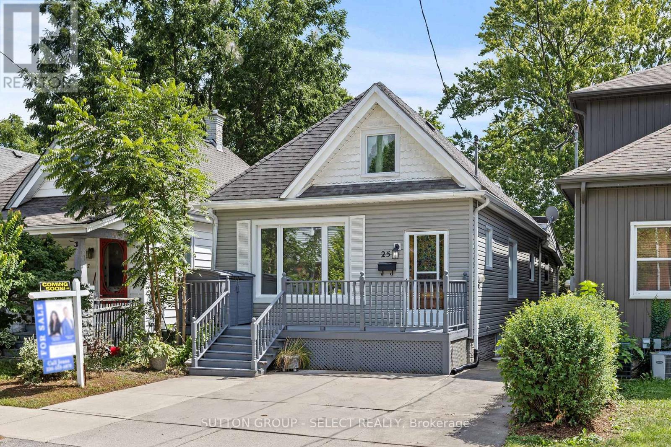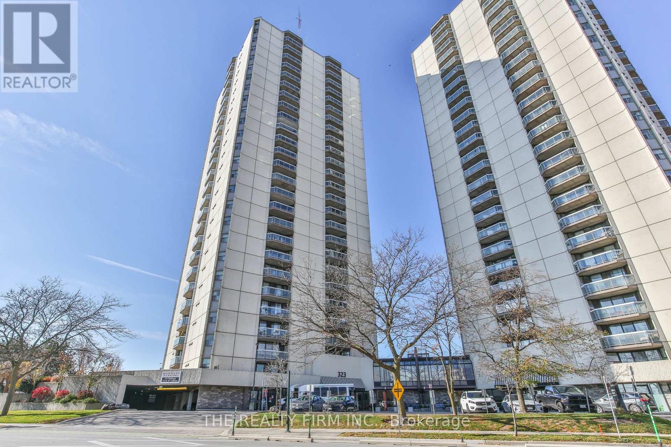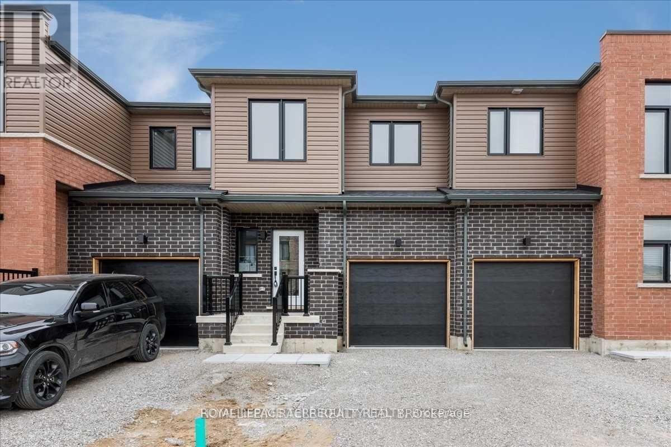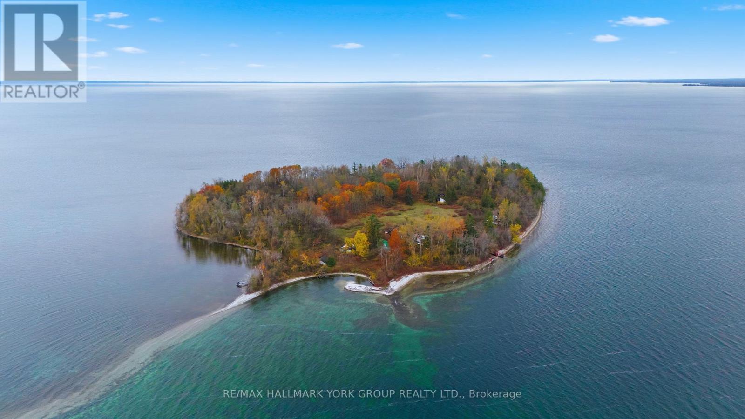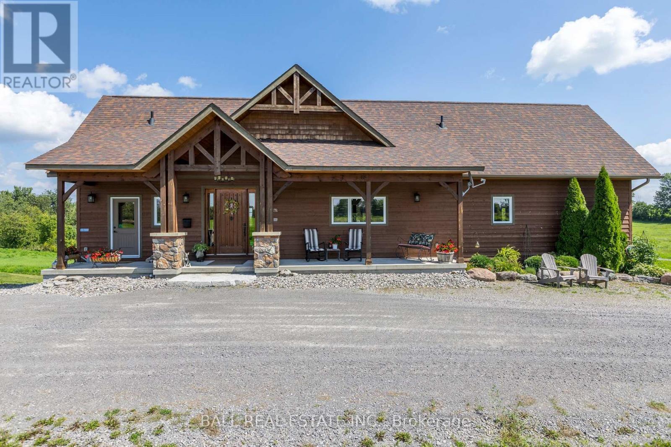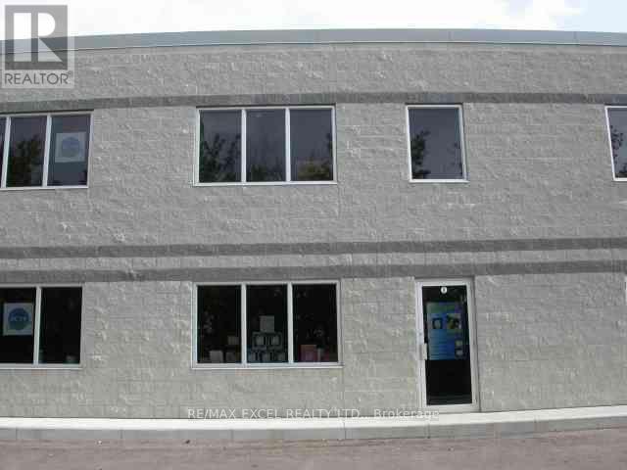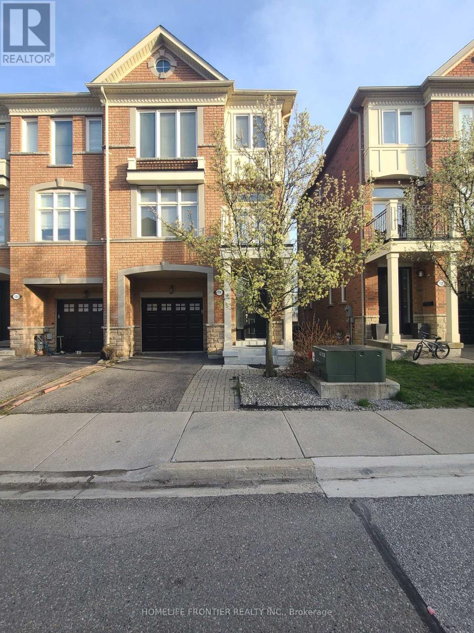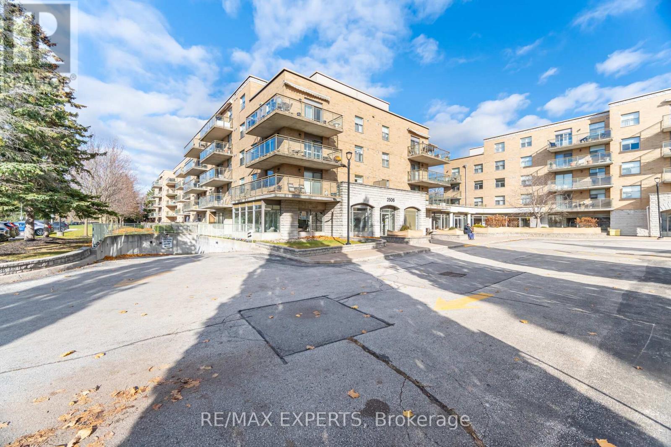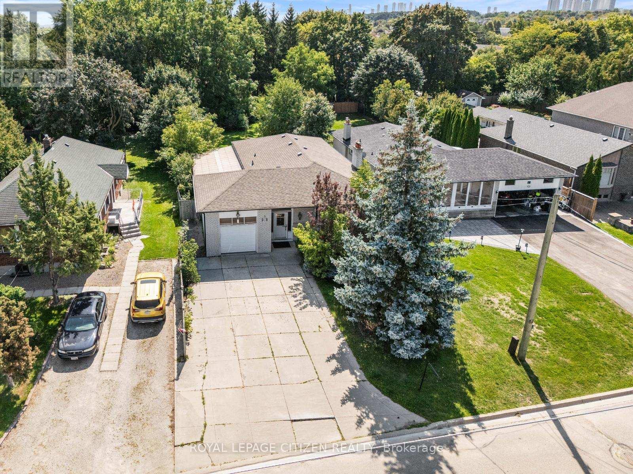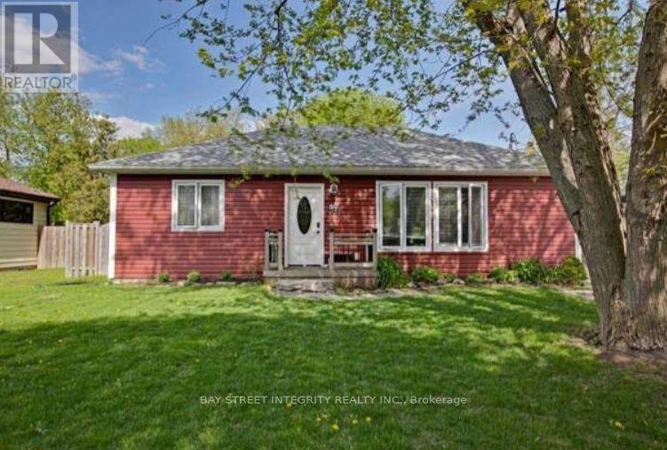45 - 3400 Castle Rock Place
London South, Ontario
Welcome to this beautifully maintained 2019-built condo townhouse offering 4 spacious bedrooms, 3.5 bathrooms, with a fully finished basement with a bedroom and full bath - perfect for extended family or guests. This bright and modern home is carpet-free throughout (except stairs) and boasts a separate living room with large windows, allowing natural sunlight to fill the space all day long thanks to the unobstructed front view with no home in front. The open-concept layout flows into a stylish kitchen with quality finishes and dining area, while upstairs features three generously sized bedrooms, including a primary suite with ensuite bath. The laundry room's is fully finished with new flooring , large closet for storage. and the convenient full bath with walk in shower. This is an incredible home offering outstanding quality and value with convenient access to 401/402, close to public transportation , and to amenities including restaurants, shops, banks, grocery stores. Its ideal location within the castle Rock complex offers privacy and quite enjoyment, not to be missed! (id:50886)
Exp Realty
370 William Street
South Huron, Ontario
Situated in a prime central location in Exeter, this fully renovated 10 units with a management suite apartment building offers a turnkey investment opportunity in a thriving Southwestern Ontario community. The property features a mix of one and two bedroom units, each thoughtfully updated with modern finishes and functional layouts that appeal to today's tenants. With ample on-site parking, and updated mechanicals, this asset provides investors with a stable and efficient operation from day one. Within walking distance to downtown shops, restaurants, schools, and amenities, the building benefits from strong local rental demand and consistent occupancy. Exeter continues to attract both residents and businesses with its small-town charm, proximity to London, and convenient access to Lake Huron's beaches. Combining quality renovations, a desirable unit mix, and a prime in-town location, this property stands out as a secure, income-producing investment with long-term upside in a steadily expanding market. Exeter continues to demonstrate strong fundamentals. Its central location attracts both long-term residents and commuters working in nearby centres like London and Stratford, creating steady rental demand and low vacancy rates. The local economy is diversified, supported by agriculture, healthcare, education, and growing retail and service sectors. Infrastructure improvements and continued population growth across Huron County further contribute to long-term property appreciation. Exeter offers the rare combination of affordability, consistent returns, and community growth potential. (id:50886)
Prime Real Estate Brokerage
25 Partridge Street
London East, Ontario
Welcome to this charming Old North bungalow, perfect for young professionals looking to stay close to downtown or a small family. Enjoy your morning coffee on the spacious front deck and take advantage of the ultra-central location. You're just under 10 minutes to the UWO front gates and 15 minutes from Fanshawe College. With shopping, dining, schools, and transit all nearby this home fits every lifestyle. Step inside through the beautiful wooden front door to a warm foyer with barn board accents, luxury vinyl plank flooring and trendy backsplashes. The home offers 3 bedrooms, 2 full bathrooms, dining and 2 living spaces. The primary bedroom features an ensuite bathroom with a walk-in shower, while the second bathroom includes convenient in-suite laundry. At the rear, you have a three-season addition, providing the perfect second living space or office with south-facing windows that capture natural light. The unfinished basement offers excellent space for storage. Outside, the 150-foot deep lot is perfect for gardening, summer barbecues, or evenings by the fire. (id:50886)
Sutton Group - Select Realty
2605 - 323 Colborne Street
London East, Ontario
1 bedroom apartment available for lease; located on the 26th floor with spectacular views from the large balcony! This condo is in great shape, and boasts many renovations, including a beautifully updated kitchen, ceiling speakers, and cabinetry added to the bonus storage room. Apartment also has in-suite laundry, walk in closet for the spacious bedroom, and 1 underground parking spot. The building offers many amenities, including an indoor pool, tennis courts, sauna, exercise room, guest suite, common BBQ area, party room, and plenty of visitor parking. All in a convenient downtown location, with public transit, Victoria Park, Canada Life Place, Grand Theatre, shopping, and Richmond Row all closeby. No smokers please. (id:50886)
The Realty Firm Inc.
4 Haven Lane
Barrie, Ontario
Freshly painted and move in ready, this contemporary three bedroom two bathroom townhouse offers comfort and convenience in an outstanding location. The main level features an easy flowing layout with upgraded finishes and quality appliances, creating a welcoming space for everyday living and entertaining. Generously sized bedrooms provide ample closet space, and the bathrooms are stylish and pristine. Enjoy unbeatable access to shopping centres, schools, bus routes and major highways, and walk to the GO Train station for an easy commute. A modern, clean home ready for immediate occupancy in a sought after neighbourhood (id:50886)
Royal LePage Terrequity Realty
1000 Strawberry Island
Ramara, Ontario
A Truly Exceptional Fall And Winter Opportunity To Own Strawberry Island-A 26-Acre Private, Iconic, And Historically Significant Sanctuary On Lake Simcoe And A Haven All Year Round. A Rare Dual Offering: 26-Acre Private Island + Marina Del Rey Mainland Lot With Direct Access. Paired With A Coveted 80 X 303 Ft Mainland Lot At 4123 Glen Cedar Drive With Direct Canal Access Through Marina Del Rey, This Package Delivers Unmatched Convenience And Year-Round Accessibility. Steeped In Centuries Of History, From Its Importance To Indigenous Communities As A Gathering Place And Lookout Post, To Its Victorian-Era Resort Days, To Its Quiet Spiritual Retreat That Hosted Pope John Paul II In 2002, This Island Offers Extraordinary Privacy, Natural Beauty, And Legacy. As The Seasons Change, The Island Becomes Even More Magical With Crisp Fall Colours Wrapping The Shoreline, Peaceful Winter Trails For Snowshoeing Or Quiet Hikes, Expansive Frozen Panoramas Ideal For Photography And Serene Escapes, And A Tranquil Setting Perfect For Cold-Weather Activities, Fireside Gatherings, And Ultimate Privacy. Surrounded By Calm Waters, Mature Trees, And Panoramic Views, Strawberry Island Stands Alone As One Of The Rarest Opportunities On Lake Simcoe. Combined With The Convenience Of The Marina Del Rey Mainland Lot For Easy Year-Round Access And Docking, This Is Not Just Land-It Is A Remarkable Piece Of Ontario's Living History. (id:50886)
RE/MAX Hallmark York Group Realty Ltd.
496 4th Line S
Douro-Dummer, Ontario
Private country living with over 100 acres of paradise. The property allows for passive income through farming options that can allow for possible tax breaks. Excellent custom built home for entertaining. Huge windows. Cathedral ceiling, gas fireplace, sunroom, warp around deck, main floor mud/laundry room. Two piece powder room on main level. Custom kitchen with stainless steel appliances, large island with prep sink, bar fridge, wine rack, granite countertops. Primary bedroom with walk-in closet, ensuite bath with in-floor heating, heated towel rack, separate shower, claw tub, his/her sinks. Large deck. Lower level: Three bedrooms , three piece bath, walk-out garden doors. Large cold storage room with sink. Note: 3600 square feet of finished living space! 1800 sq ft finished on main floor PLUS an additional 1800 sq feet finished basement. An entertainers delight featuring: heated custom built room with golf simulator in the 5,000 square foot garage, five garage doors with operators, two mezzanines. The reinforced barn includes a custom Bunkie for additonal guests / storage. **Extras** Handicap accessibility throughout the house, non-smoking property. (id:50886)
Ball Real Estate Inc.
06 - 1235 Journey's End Circle
Newmarket, Ontario
Great Location. Rare Find Small Unit. Total Area: 1987 Sq. Ft. (Mezzanine Not Included In Square Footage). Overhead Door. Air-Conditioned. Radiant Heating. Lessee To Pay T.M.I. (Offer To Include: Credit Report, Application, Proposal Or Introduction Of Business To Be Operated, Indemnifier, Schedule A&B, Form 801).The Landlord Prefers No Wood Cutting, Metal Cutting, Or Welding Be Conducted On The Premises. (id:50886)
RE/MAX Excel Realty Ltd.
Lower - 126 Vittorio De Luca Drive
Vaughan, Ontario
Spacious lower-floor apartment with separate entrance in an elegant end-unit townhome nestled in the quiet Villas of Olde Woodbridge. The unit is split between two floors, with a bright living room on ground floor and one renovated bedroom and kitchen in the basement floor. This lower-floor apartment comes with its own exclusive laundry (not shared) and includes 1 parking space. (id:50886)
Homelife Frontier Realty Inc.
414 - 2506 Rutherford Road
Vaughan, Ontario
Villa Giardino Maple. 2 Bedroom 2 Bathroom apartment. 950 square foot unit. With many wonderful features and professionally managed. Maintenance fees are all inclusive only property taxes are separate. Imagine having your morning coffee with new friends and having an active social life included playing bocce. This very special condominium complex has many social activities to keep you busy. Tombola in the games room, outings, dinner parties and dancing just to name a few. Or if you like privacy strolling the many gardens, and enjoying nature while sitting in the outdoor gazebo is for you. Or walk the connected hallways in inclement weather for exercise. You choose! Other very special features include: Hair Salon for a reasonable fee, pharmacy drop off can deliver medication directly to you on the main level, a library, weekly shopping and church transportation. Stop by the Convenience store right on the main level as well. Perfect location as well close to Vaughan Mills shopping mall, Public Transit and Walk In clinic. Easily accessible to Highway 400 very centrally located building. (id:50886)
RE/MAX Experts
43 Railway Street
Vaughan, Ontario
CALLING ALL BUILDERS & RENOVATORS TO COME AND DISCOVER THIS UNTAPPED POTENTIAL RIGHT HERE IN MAPLE! This charming raised bungalow, surrounded by multi-million dollar luxury homes is set on an extraordinary 51.48 x 198 foot lot and an exceptional find for renovators and families alike, seeking to customize their future dream home. The property features 2 bedrooms (easily convertible back to 3), 2 bathrooms, a bright and welcoming living and dining area, plus a dedicated flexible room perfect for a home office or main floor family room with an oversized picture window. The unspoiled full height basement offers an additional 1300+ square feet with plenty of options including separate entrance, sliding door walk-out to backyard, rough-in bath and more. Whether you plan a comprehensive renovation, a significant expansion, or a complete new custom build, this property offers unparalleled potential. Located in a highly desirable neighbourhood, you'll be steps from excellent schools, parks, shopping, Cortellucci Hospital with fast access to the GO Train and public transit. Seize this rare opportunity to secure a substantial property in a prime, convenient Vaughan location. (id:50886)
Royal LePage Citizen Realty
RE/MAX Noblecorp Real Estate
57 Howard Road
Newmarket, Ontario
Buyer To Verify All Measurements & Taxes. Include Treb Form 801 & Attached Sch B With Offer. 24 Hours notice. Seller and listing agent are spouses. (id:50886)
Bay Street Integrity Realty Inc.

