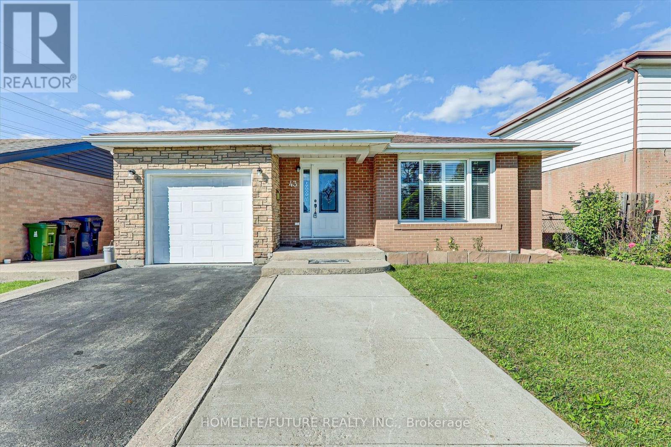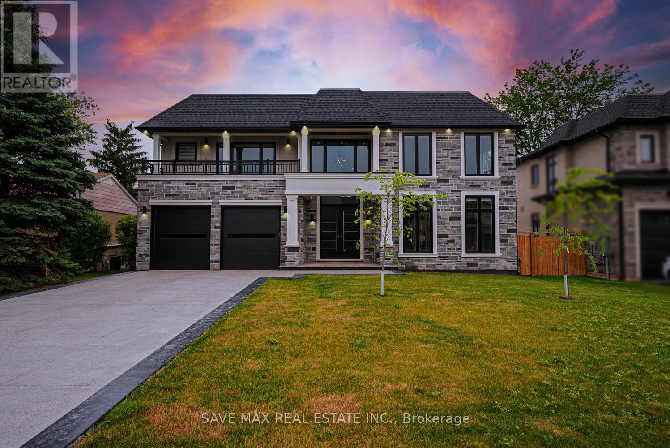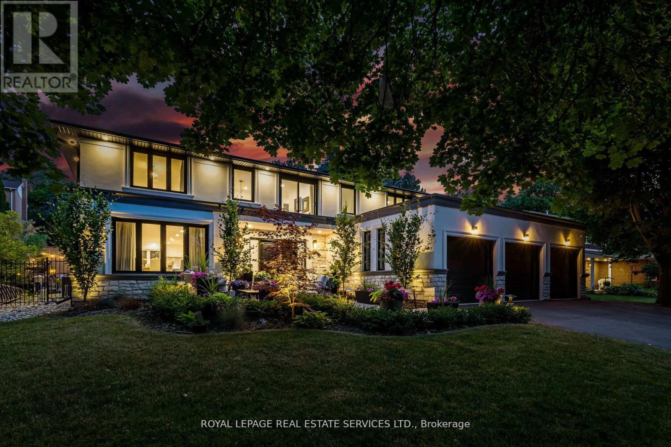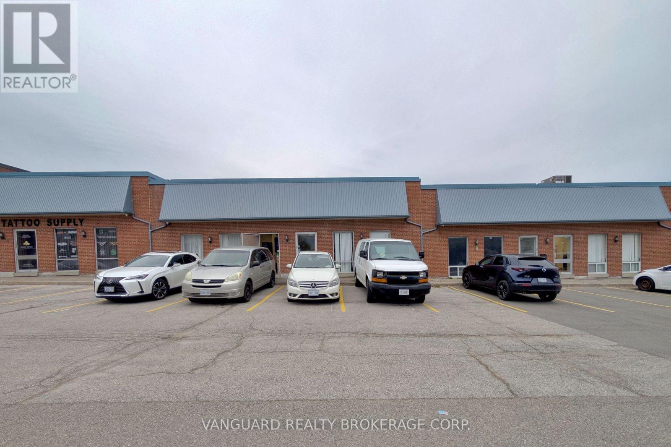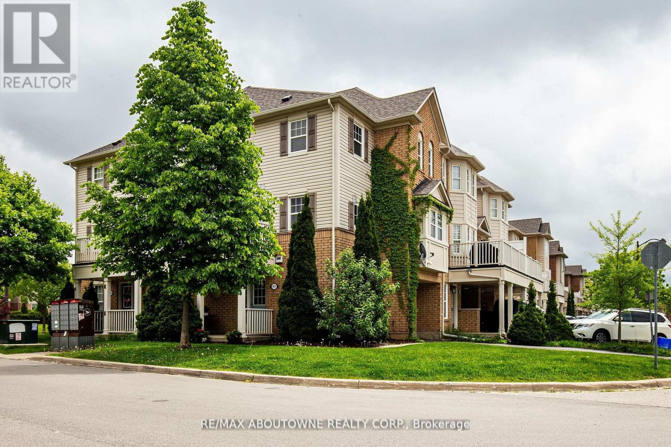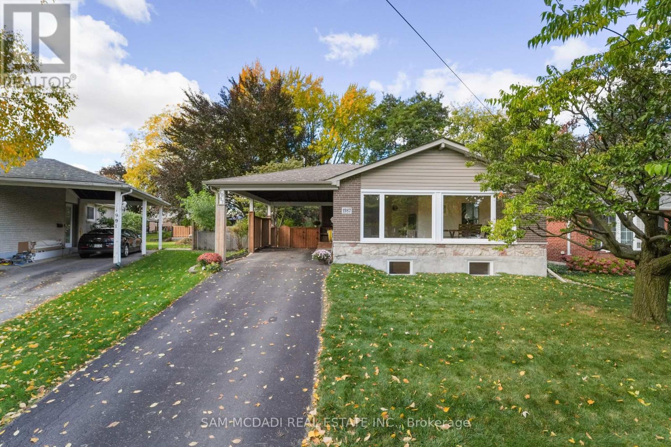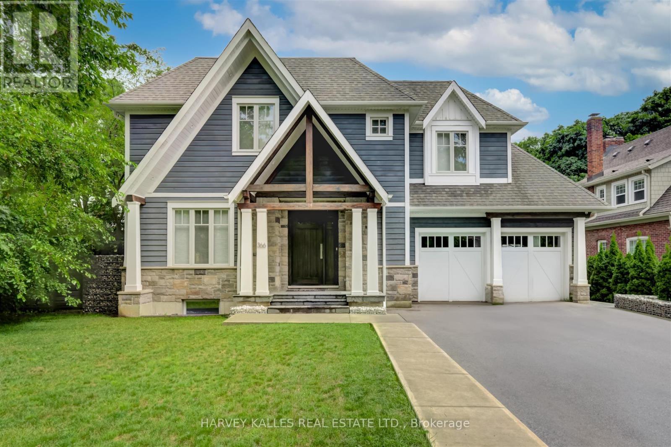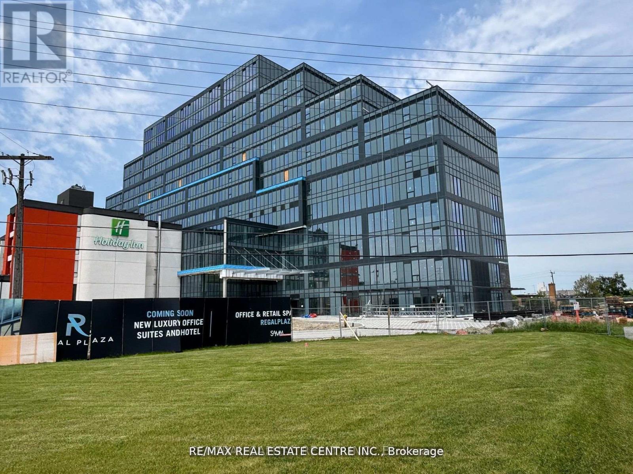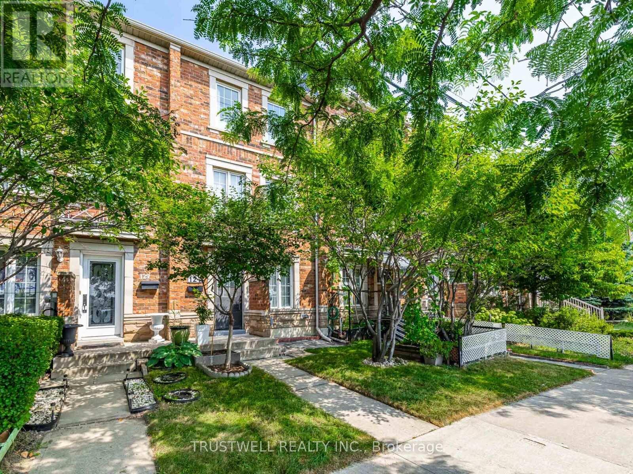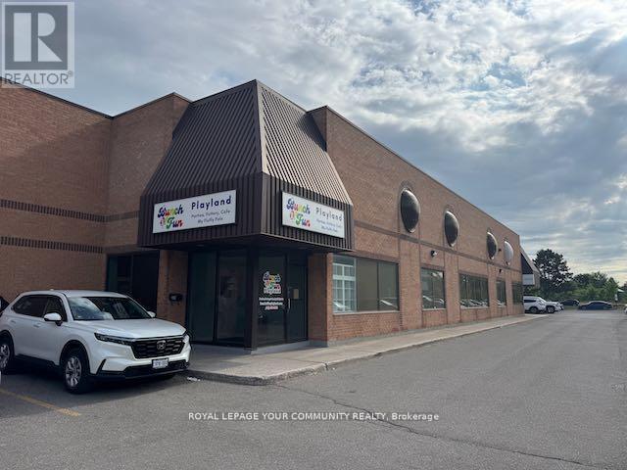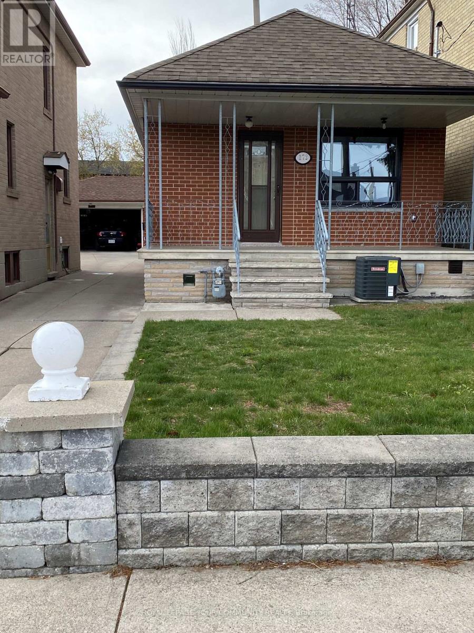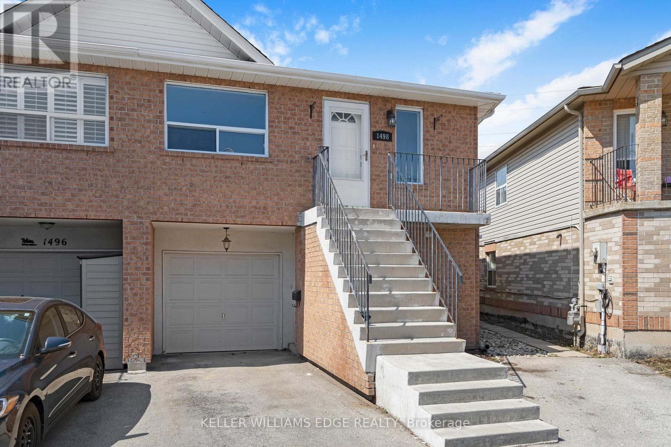Main - 43 Tamarisk Drive
Toronto, Ontario
LOCATION!!! LOCATION!!! Discover Endless Possibilities With This Charming 3 Bed & 2 Bath With New Kitchens & New Washrooms. Newly Renovated Home In The West Humber Clairville Community. Incredible Frontage & Huge Backyard Offer This Well-Cared-For 3-Bedroom, 2-Bathroom Detached Bungalow Located In A Quiet And Convenient Etobicoke Neighborhood. Situated On A Large, Fully Fenced Lot, This Home Offers Ample Outdoor Space, Privacy, And Comfortable Living For A Single Family. Freshly Painted And Professionally Cleaned Throughout, The Home Features A Functional Layout With A Bright Living And Dining Area, A Full Kitchen With Plenty Of Cabinetry, And Three Generously Sized Bedrooms. One Full Bathroom & One Half Bathroom Provide Added Convenience For Daily Living. Enjoy Outdoor Living With A Spacious Backyard, A Storage Shed, And A Private Driveway Leading To An Attached Garage Ideal For Storage Or A Small Workshop. Perfectly Located With Easy Access To Major Highways (401, 409, 427), Schools, Parks, And Shopping, This Home Is A Great Opportunity For Families Seeking A Clean, Well-Maintained Unit In A Peaceful And Convenient Setting With 3 Parking & Separate Laundry. Tenant Is Responsible For 2/3 Utilities. The Unit Can Be Leased For Short Term Or Long Term. Move-In Ready Home. Located Close To Transit, Parks, Shopping, And Just 2 Minutes From Etobicoke General Hospital, 2 Minutes From West Humber Collegiate Institute, And 6 Minutes From The University Of Guelph-Humber, You'll Have Everything You Need Within Easy Reach. (id:50886)
Homelife/future Realty Inc.
1510 Bridge Road
Oakville, Ontario
Unparalleled Elegance & Grandeur Exquisite Of Luxurious Detached Home 4 +1 Bedroom + 6 Washroom In The Prestigious Bronte West Of Oakville, Over 5000 Sq Ft Liv Space Area, Double Door Entry With Open To Above 20" Ceiling Height,10" Ceiling Main, 9"Ceiling 2nd Floor & Basement, Separate Living & Dining Area With Pot Lights & Large Windows, 21" Open To Above Ceiling In The Family Room With Accent Wall With Electric Fireplace & Large Window, Gourmet Kitchen With Quartz Counter/Marble Backsplash/B/I Stainless Steel Appliances, Good Size Pantry, Breakfast Area Combined With Kitchen W/O To Good Size Patio To Entertain Big Gathering Situated In A Desirable Neighborhood, Oak Stairs, Second Floor Offer Master With His/her Closet With 5 Pc Ensuite With Double His/her Sink, The Other 3 Good Size Room Has Their Own Closet & 4 Pc Ensuite, Laundry Second Floor, Finished 1 bedroom Walk Up Basement With 4 Pc Bath, Rec Room With Pot Lights Combined With Wet Bar Can Be Converted Into 2nd Kitchen, There Is Another Room Can Be Used As Home Gym Or Guest Room With Pot Light & Large Window, Home Theatre To Entertain Guest, There Is Cold Room & Wine Cellar In Basement, Separate Entrance, Discover Luxury Living In One Of Oakville's Most Sought-After Neighborhoods. This Stunning Home Is Ideally Situated Just Minutes From Coronation Park, The Scenic Lakeshore And A Wide Array Of Local Amenities. Whether You're Enjoying Top-Rated Schools, Fine Dining, Boutique Shopping Or Cultural Attractions Everything You Need Is Right At Your Doorstep, Taxes Are Not Assessed. (id:50886)
Save Max Real Estate Inc.
2498 Robin Drive
Mississauga, Ontario
Beautiful Executive 5+1 Bedroom, Attached Three Car Garage Home In Sought After Sherwood Forrest Mississauga. This Home Offers Elegant Open Concept Living Featuring A Chef's Kitchen With Built-In High-End Appliances, Gym, Pool, Covered-Porch, Rooftop Patio, Basketball CourtAnd Hockey Room. An Entertainer's Dream Home Offering Large Amounts Of Living And Seating Areas From Inside Out. (id:50886)
Royal LePage Real Estate Services Ltd.
102 Martin Ross Avenue
Toronto, Ontario
Great Location. Clean Unit. TTC Stop At Front Door. Minutes From Hwy 401, 400 And 407. Ample Parking. (id:50886)
Vanguard Realty Brokerage Corp.
911 Deverell Place
Milton, Ontario
Welcome to this beautifully updated corner unit townhouse, ideally located on a quiet street in the desirable Hawthorne Village neighbourhood. This popular Oakgrove model by Mattamy Homes offers 1,353 sq. ft. of turnkey, move-in-ready living space. The ground level features a versatile den perfect for a home office as well as convenient laundry facilities and direct access to the garage. Upstairs, you'll find a bright and airy open concept layout, complete with engineered hardwood flooring, a convenient powder room, and a spacious living, dining, and kitchen area. The kitchen includes a breakfast bar and walks out to a private second-level deck, ideal for morning coffee or evening relaxation. The upper level boasts THREE generously sized bedrooms and a well-appointed 4-piece bathroom. Enjoy two-car parking in the driveway, no condo fees, and low-maintenance living. Located close to schools, parks, shopping, and transit this home truly has it all! (id:50886)
RE/MAX Aboutowne Realty Corp.
1987 Deanhome Road
Mississauga, Ontario
Fall In Love With 1987 Deanhome Rd, A Sunfilled Bungalow Nestled In The Highly Sought After Lorne Park Secondary School District. This Fantastic Home Sits On A Beautiful Pie Shaped Lot That Widens To 85Ft Across The Back And Blends Comfort, Style & A Truly Wonderful Setting. The Main Level Features An Updated Kitchen With Quartz Countertops, Hrdw Floors, Three Bdrms & A Bright Living & Dining Area With Stunning Wall To Wall Windows (2023) That Fill The Space With Natural Light, Plus An Updated Main Bath (2022). The Lower Level Was Completely Renovated In 2022 & Includes An Oversized 4th Bdrm, Separate Office That Can Serve As A 5th Bdrm, An Amazing Rec Room With Gas Fireplace, Wet Bar & Beverage Fridge, Pot Lights, Luxury Vinyl Flooring & A Modern 3 Piece Bath With Glass Shower. There Is Also Ample Storage Including An Oversized Storage Room That Can Also Be Used As An Office Or Playroom. A Separate Side Entrance Offers Excellent Inlaw Suite Potential. The Backyard Is A Highlight With Its Expansive Fenced Yard, Mature Trees & Plenty Of Space For Kids To Play Or For Summer Entertaining. Additional Features Include EV Charge Port (2022), Newer Exterior Doors (2023) & A 3 Zone Inground Sprinkler System. Located In A Fantastic Family Friendly Neighbourhood Close To Clarkson Go, Lorne Park High School, Whiteoaks Public School, Fairfields Swimming Club, Ontario Racquet Club, Highways, Clarkson Village & Minutes To Port Credit. A Wonderful Home In An Exceptional Location. (id:50886)
Sam Mcdadi Real Estate Inc.
366 Galt Avenue
Oakville, Ontario
Opportunity to live in a custom-built home in sought-after Old Oakville. Prime location within walking distance to Downtown Oakville, shops, restaurants, and the lake. This 4+1 bedroom home offers 3,593 sq. ft. of above-grade living space plus a fully finished basement, totaling 4,428 sq. ft. Features include a double car garage with rear pass-through parking pad, built-in cabinetry throughout, and custom detailing and finishes. Additional highlights include walk-behind closets, custom skylight, built-in speakers, large window wells with oversized basement windows, European-influenced fencing and curbing, and an open-riser oak staircase with lighting. A beautifully designed home showcasing quality craftsmanship and attention to detail in one of Oakville's most desirable neighbourhoods. All Built-In Appliances, All Electric Light Fixtures, Custom Cabinetry, Cac, Garage Door Openers & Remotes. Hot Water Tank (Owned) (id:50886)
Harvey Kalles Real Estate Ltd.
226 - 600 Dixon Road
Toronto, Ontario
Premium And Brand New Regal Plaza Commercial Office Condo Assignment Opportunity. Located Within Minutes Of The Toronto Congress Centre And Conveniently Accessible To Highways 401, 409, 427, And 27, This Move-In Ready Luxury Office And Retail Space Offers An Unbeatable Location. Regal Plaza Features 8 Ground Floor Retail Units And 105 Office Suites, Providing A Modern Business Hub Right By Toronto Pearson International Airport. This High-End Development Combines Style And Functionality, Making It Ideal For Professionals Seeking A Prestigious Presence Near Major Transportation Routes. Enjoy Ample Visitor Parking And Seamless Connectivity, All Just A Short Walk From The Toronto Congress Centre. Regal Plaza Is Where Business Meets Convenience In A Rapidly Growing Commercial District. Can Be Leased Together With Unit 227, Creating A Combined Total Of 1,407 Sq. Ft., Suitable For A Wide Range Of Businesses. Multiple Uses Permitted With Ample Visitor Parking Available Outside. (id:50886)
RE/MAX Real Estate Centre Inc.
127 Torbarrie Road
Toronto, Ontario
Fantastic Opportunity To Own A Freehold Townhouse In Oakdale Village Of North York. Home Features A 3 Bedroom Plus Den Perfect For Use As Extra Guest Br Or Office. Has Spacious Open Concept Layout In The Main Floor With Lots Of Natural Light, Modern Eat-In Kitchen With S/S Appliances And Walkout To A Cozy & Enclosed Patio For Entertaining. This Unit Features A Built-In Garage Plus A Covered Carport At The Rear. Close To Schools, Bus, Shops, Hwy 400/401. A Must See! (id:50886)
Trustwell Realty Inc.
B - 11 Kodiak Crescent
Toronto, Ontario
Excellent Opportunity To Own And Operate Indoor Playground & Party Center with 9000 Sq .Ft. Of Indoor Play Space, Birthday Party Room, Gaming Centre/Arcade, Pottery Painting And More! Located On Subway Line In the Heart Of Downsview. Includes On-site Pizza Ovens, Automatic Deep Fryer, Prep Kitchen, And Cafe With Equipment, Pottery Kiln, Large Modular Party Rooms To Accommodate Large Parties. Excellent Lease! Revenues over $600,000 Annually with Projections For Over $1 Million. Do Not Miss This Opportunity! (id:50886)
Royal LePage Your Community Realty
172 Times Rd Main Fl Road
Toronto, Ontario
Newer completely renovated home located in prime high demand neighbourhood walking distance to new Eglinton LRT. Bright open concept living, dining and kitchen with large oversized counter. Corian countertops, backsplash, stainless steel appliances, bathroom with custom glass shower enclosure, newer furnace, central air conditioner, tankless water system and windows. Bonus double car garage with remote. Convenient access to shopping, Ttc, subway and soon to be opened LRT. (id:50886)
Royal LePage Your Community Realty
Upper - 1498 Paddington Court
Burlington, Ontario
Renovated from top to bottom - this unit boasts 2 large bedrooms and 2 bathrooms, including a primary 3pc en-suite. The open concept kitchen/dining area is filled with natural light and has been updated with brand new modern fixtures, quartz counters and stainless steel appliances. This unit also includes a large laundry room with new washer/dryer and sink. Situated at the end of a court in a quiet neighbourhood in North Burlington, this unit is close to all amenities, schools, parks and has backyard access to the local bike path. Space for 2 small cars or 1 larger car. Landlord will take care of lawn maintenance. Internet Included. Available as of December 1st. (id:50886)
Keller Williams Edge Realty

