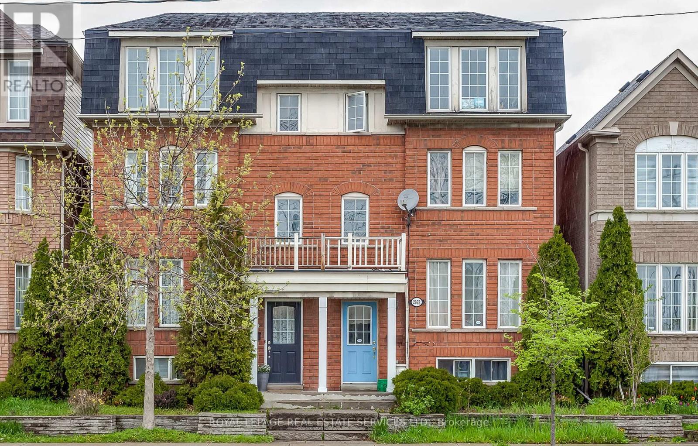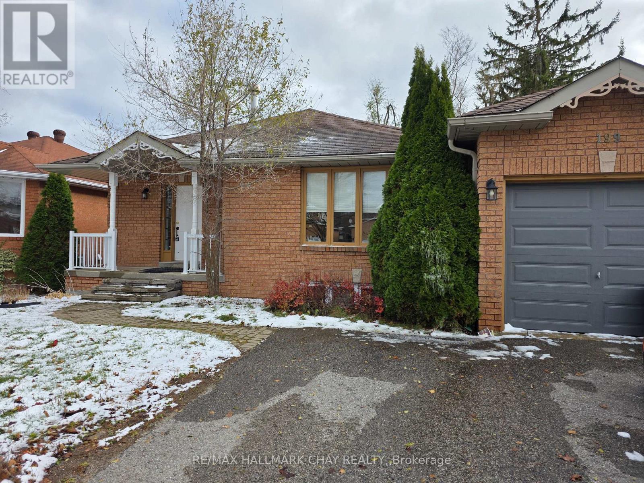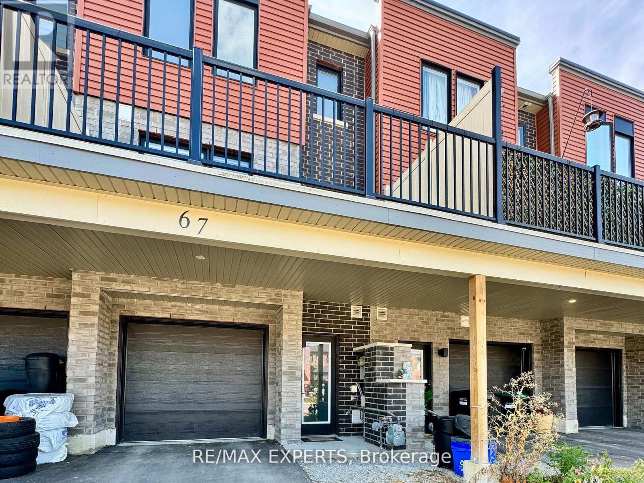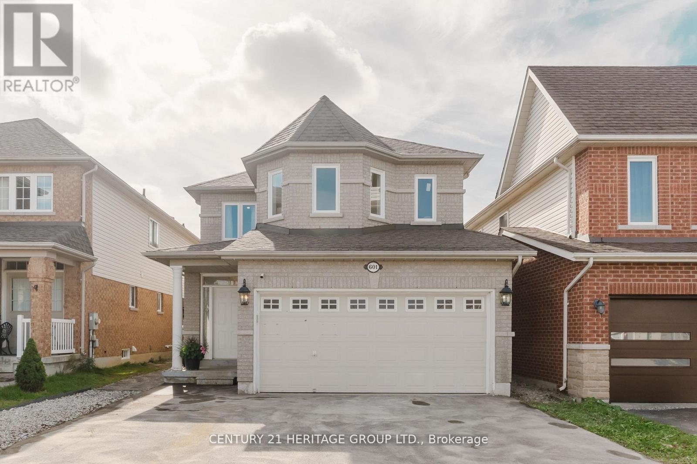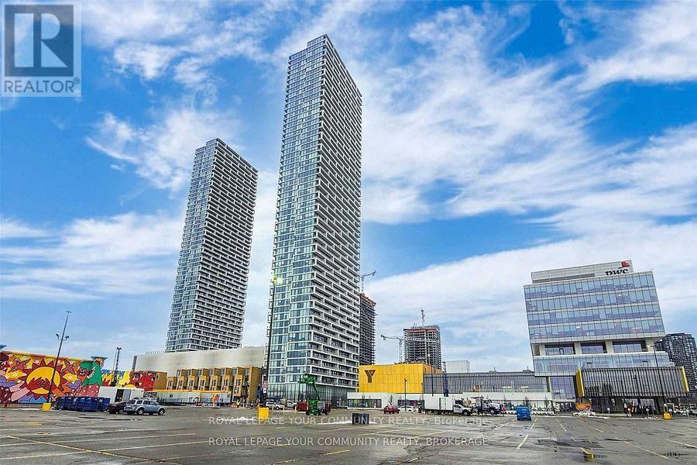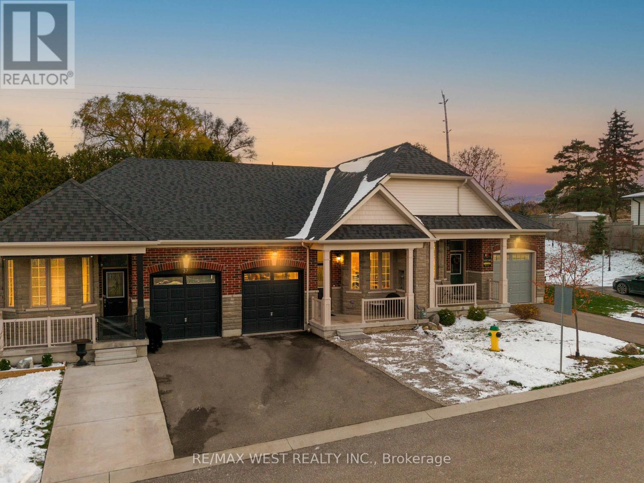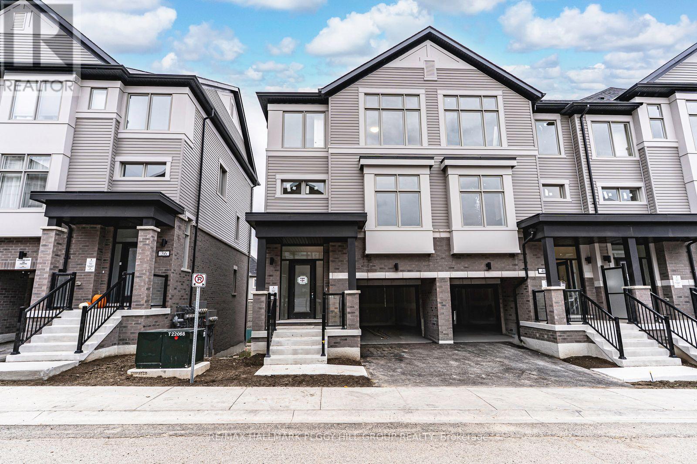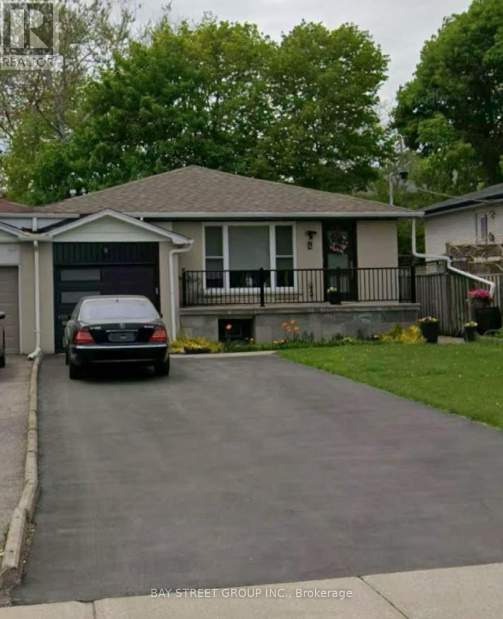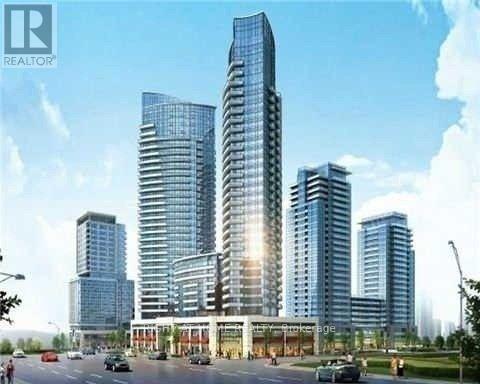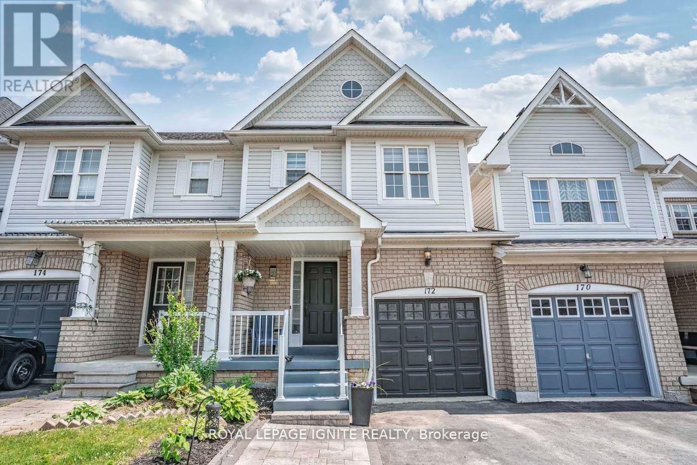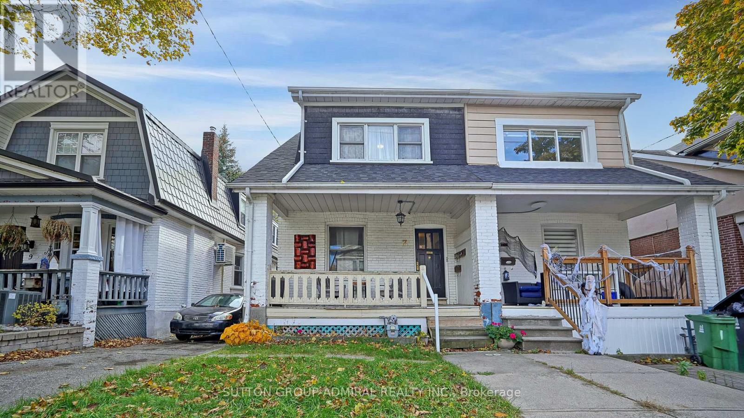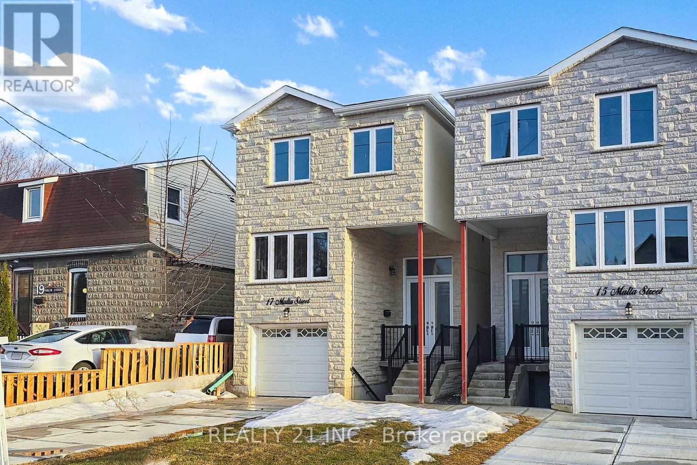2162 St Clair Avenue W
Toronto, Ontario
Large 3-Storey Townhouse In The Junction. Featuring 3 Bedrooms, 3 Bathrooms, Additional Family Room & Approx. 1,800 Total SqFT. All Utilities Included + High-Speed Internet. Shared Laundry On Lower Level. Unit Will Be Professionally Cleaned & Repainted Before Occupancy. Steps To Stockyards Village, Public Transit, Runnymede Park & More. (id:50886)
Royal LePage Real Estate Services Ltd.
199 Livingstone Street W
Barrie, Ontario
Charming 3-Bedroom All-Brick Bungalow In A Sought-After Neighbourhood!This Well-Maintained Home Offers A Functional Layout With Spacious Principal Rooms And A Bright, Inviting Atmosphere. The Main Floor Features A Generous Living Room With A Cozy Gas Fireplace, Three Comfortable Bedrooms, And A Large Eat-In Kitchen With Newer Appliances And A Walkout To A Sun-Filled Oversized Deck - Ideal For Relaxing Or Entertaining.Enjoy The Convenience Of Being Within Walking Distance To Shops, Schools, Parks, And Transit, Plus Only A 10-Minute Drive To Georgian College. A Large Driveway With Parking For Two Vehicles Completes This Fantastic Home. (id:50886)
RE/MAX Hallmark Chay Realty
67 Fairlane Avenue
Barrie, Ontario
Welcome to 67 Fairlane , stunning newly built three-storey modern townhouse, ideally located just south of Barrie close to the Go station and all essential amenities. This property offers the perfect blend of style, comfort, and convenience making it an excellent choice for first-time homebuyers or a smart investment opportunity. Featuring 3 spacious bedrooms, 1 full bathroom, and 4 parking spots, this home provides both functionality and room for growth. The modern design, thoughtful layout, and unbeatable location ensure a lifestyle of ease and value. (id:50886)
RE/MAX Experts
601 Mcbean Avenue
Newmarket, Ontario
Welcome to 601 McBean Ave, a beautifully updated home in Newmarket's prestigious Stonehaven community! Freshly painted and featuring modern upgrades throughout, this residence offers an inviting blend of style, comfort, and functionality. Enjoy hardwood floors, elegant pot lights, and a bright, open-concept layout ideal for today's living. The renovated kitchen boasts quality finishes and a convenient walk-out to a spacious 2-tier deck-perfect for summer gatherings and outdoor entertaining. The thoughtfully finished basement includes a separate entrance and its own laundry, providing excellent potential for in-law accommodation or rental income. Located minutes from top-rated schools, parks, shopping, public transit, and Hwy 404, this home delivers exceptional convenience in one of Newmarket's most sought-after neighborhoods. Move-in ready and meticulously maintained - this is one you won't want to miss! (id:50886)
Century 21 Heritage Group Ltd.
5211 - 5 Buttermill Avenue
Vaughan, Ontario
Stunning, Modern And Spacious One Bedroom One Washroom Condo With Beautiful Unobstructed View. Floor To Ceiling Windows With Lots Of Natural Light And Breathtaking View From The Balcony. Unit Freshly Painted, 9 Ft Ceiling, Modern Kitchen With Build In Appliances, Neutral Color, Beautiful Layout, Great Amenities, Pool, Fitness Centre, Exercise Rm & More...Close To Ikea,Bank,Restaurant, Shops, Ymca, Subway & Bus Station, Easy Access To Hwy 407, 400, 427. (id:50886)
Royal LePage Your Community Realty
39 Gilroy Court
New Tecumseth, Ontario
Welcome To 39 Gilroy Crt - This Modern Two-Bedroom Townhouse Bungalow Offers A Bright, Open-Concept Layout With 9-Foot Ceilings, LED Pot Lights, And A Gourmet Kitchen Featuring Quartz Countertops & Stainless Steel Appliances. The Main Floor Includes A Spacious Primary Bedroom With A Large Walk-In Closet, A Luxurious 5-Piece Ensuite, And Convenient Main-Floor Laundry For Added Ease. The Fully Finished Basement Extends Your Living Space With Two Additional Bedrooms, A 3-Piece Bathroom, A Comfortable Living Area, And A Wet Bar - Perfect For Hosting, Relaxing, Or Accommodating Guests. Step Outside To A Professionally Landscaped Backyard Complete With New Interlock, River Rock, And A Gas BBQ Hookup. Tucked Away At The End Of A Quiet Court, This Home Provides Exceptional Privacy, Ample Storage, And Modern Living In A Newer Community. All Within Close Proximity To Great Schools, Shopping, Parks, And A Wide Range Of Everyday Amenities. (id:50886)
RE/MAX West Realty Inc.
38 Brandon Crescent
New Tecumseth, Ontario
BRAND-NEW END UNIT WITH HIGH-END UPGRADES & SPACES THAT INSPIRE! Welcome to the Townes at Deer Springs by Honeyfield Communities. Step into contemporary sophistication with this brand-new end-unit townhome, perfectly positioned in a newly established community surrounded by everyday conveniences. Designed for modern living, this home offers an impressive mix of comfort, style, and functionality. Step inside and discover bright, open spaces enhanced by smooth ceilings, premium laminate and tile flooring, elegant oak-finish stairs, and soaring 9-foot main floor ceilings. The open-concept kitchen is a highlight, boasting quartz countertops, a chic tiled backsplash, an undermount sink, thoughtfully upgraded cabinetry, a chimney-style hood fan, valance lighting, and stainless steel appliances. The great room is equally captivating, featuring a striking 50" floating electric fireplace set against a feature wall with a TV rough-in above - perfect for relaxed evenings at home. Step outside to two private balconies with glass railings or enjoy the fully fenced backyard, ideal for entertaining or quiet moments in the sun. Upstairs, unwind in the generous primary suite complete with a walk-in closet and a beautifully upgraded ensuite featuring quartz countertops and a designer vanity. Every detail has been carefully considered, from the main bathroom's frameless glass tub door and Moen fixtures to the upgraded matte black door hardware throughout. Enjoy the convenience of main floor laundry with front-load machines, central air, LED pot lights, and quiet wall construction for added comfort. Low maintenance fees cover basic upkeep needs, so you can focus on the lifestyle you deserve. With parks, schools, dining, medical services, fitness centres, and daily essentials just moments away, this is your chance to experience refined townhome living at its finest. Images shown are of the model home and are intended to represent what the interior can look like. (id:50886)
RE/MAX Hallmark Peggy Hill Group Realty
Bsmt-4 Robinson Street
Markham, Ontario
Rarely found spacious and bright basement in a well-maintained semi-detached home located in a quiet and family-friendly neighbourhood.Private entrance, brand new kitchen and bathroom, About $600sqft in total, separate bedroom about 150sqft. dinging/kitchen/Living combo 350sqft. Separate 3 pieces bathroom. Shared laundry room and shared driveway with 1 parking spot avaiable perfect for young professionals or couple. Close to parks, Markville Mall, supermarkets, restaurants, banks, and York University. Minutes to GO Train, public transit, and easy access to Hwy 7 and 407. Tenant to pay 40% of all utilities. No pets and non-smokers preferred. (id:50886)
Bay Street Group Inc.
Ph307 - 7167 Yonge Street
Markham, Ontario
Luxury 1-Bedroom Condo at World on Yonge - 530 Sq Ft of Modern Elegance Super Clean & Move-In Ready Size: 530 sq ft Ceiling Height: 9 ft - feels open and airy Layout: Open-concept living/dining with walk-out to private balcony Kitchen: Spacious eat-in design with: Stainless Steel Appliances Stylish Backsplash Ample counter & cabinet spacePrime Location - World on Yonge Condos Direct indoor access to retail shops, restaurants, and services on the main floor Steps to Yonge Street - grocery, cafes, banks, and more Transit Heaven: TTC & VIVA bus stops at your doorstep Direct underground path to Finch Subway Station Nearby Parks for morning walks or weekend picnics Ample Visitor Parking - never stress about guests Building Amenities & Security24-Hour Concierge Part of the prestigious World on Yonge complex with future hotel & office towers Ideal for: Young professionals, couples, or investors seeking low-maintenance luxury in the heart of North York. (id:50886)
Right At Home Realty
172 Kirkland Place
Whitby, Ontario
Townhouse For Lease In The Williamsburg Community In Whitby! Ready To Move In! Comes With 3 Bedrooms & 3 Washrooms. Functional Layout with Ample Amount Of Space. Direct Access to the Garage and Extended Driveway. Steps Away From Parks, Shopping Centers, Go Station, Public Transit, Schools, Local Amenities, & Hwy. (id:50886)
Royal LePage Ignite Realty
7 Harris Avenue
Toronto, Ontario
Discover an exceptional opportunity in the East Danforth! This semi-detached legal duplex with 3 self-contained units offers approx. 2,100 sq. ft. of total living space and long-term tenants who would love to stay. Perfect for investors seeking a relatively turnkey opportunity or end-users ready to channel their inner Van Gogh and transform this home into a masterpiece. The main floor features a spacious living area, split-bedroom layout for privacy, a functional kitchen, and a walk-out to the yard. The upper unit offers a generous kitchen, bedroom, bath, and a bright living room overlooking the street. The basement includes a separate entrance, walk-up to the yard, and its own self-contained living space. Shared coin-operated laundry is in the basement. A detached rear garage is currently used for storage. Gross income: Main floor pays $1,463, upper $1,728, and basement $1,480, totaling $4,761/month, plus coin laundry. All tenants are month-to-month, giving future owners an ideal blend of stability and flexibility. Hot water tank is a rental. Perfectly positioned in the heart of East Danforth - a quick walk to Main Street Subway and Danforth GO, and minutes to The Beaches, parks, top schools, Riverdale, and the lively shops, cafés, and restaurants along the Danforth. A solid home with tremendous potential. Minimum 24 hours' notice for showings. (id:50886)
Sutton Group-Admiral Realty Inc.
17 Malta Street
Toronto, Ontario
Custom Built Home in a matured area, Detached House With 4+2 Bedrooms & 5+1 Washrooms, almost 2300Sq ft. in main floor and 2nd floor. Modern kitchen with Quartz counter top, Water flow Quartz counter Island, all Stainless Steel Appliances, Huge separate living room on the top of the garage . It also has a separate family room with an electric fire place, at the back of the house with a patio door leading to large deck viewing large open field. Premium 150 feet long lot and a open field at the back, there no neighbour at the back. Another 700sq basement with 2 bedrooms with legal basement apartment which has a separate entrance huge 3 windows, 1 e-grace window. Each bedroom on second floor has 4 piece attached washroom. Eng-Hardwood Floors All Through, Modern Kitchen With Quartz Counter Top, With Waterfall Island, Kitchen, Dining And Family Room Have 12 Ft high ceiling with lots of windows. Filled with natural lights. Hot water tank is owned, which will save monthly $40/50. (id:50886)
Realty 21 Inc.

