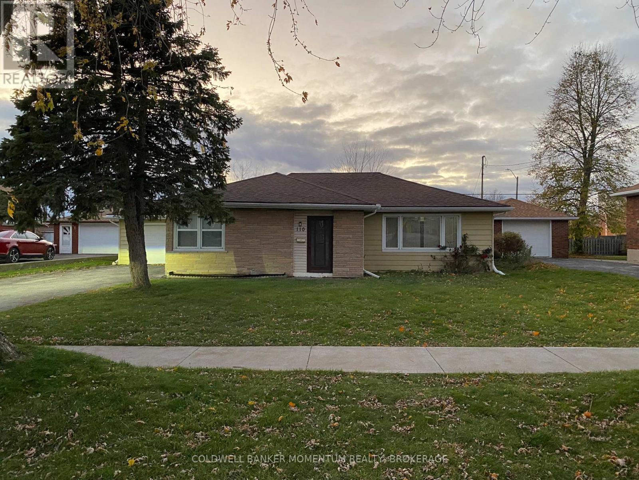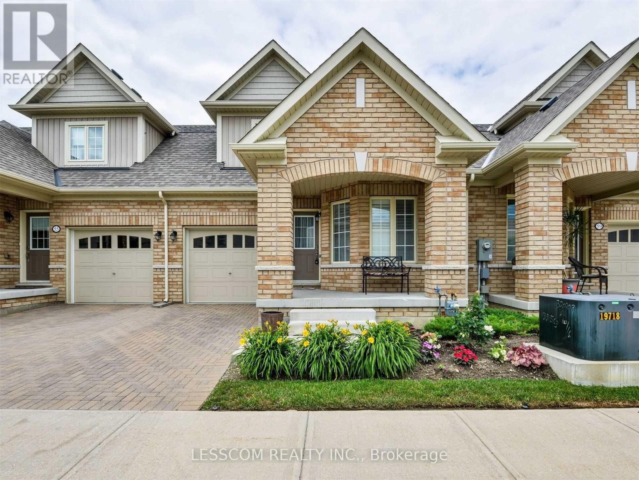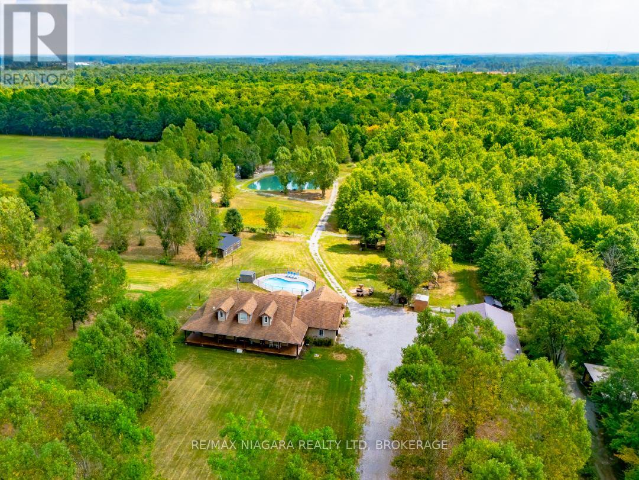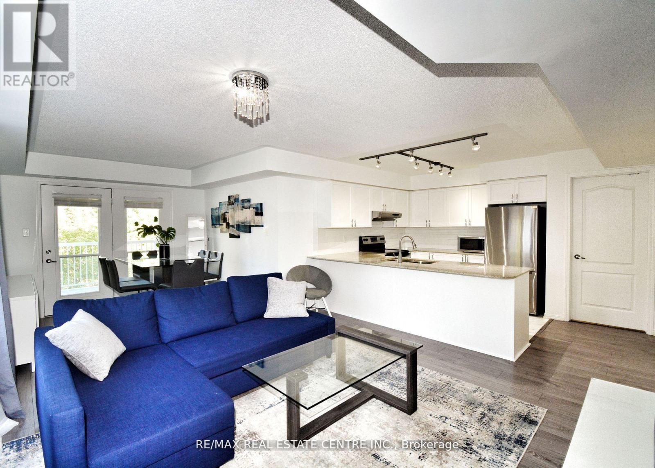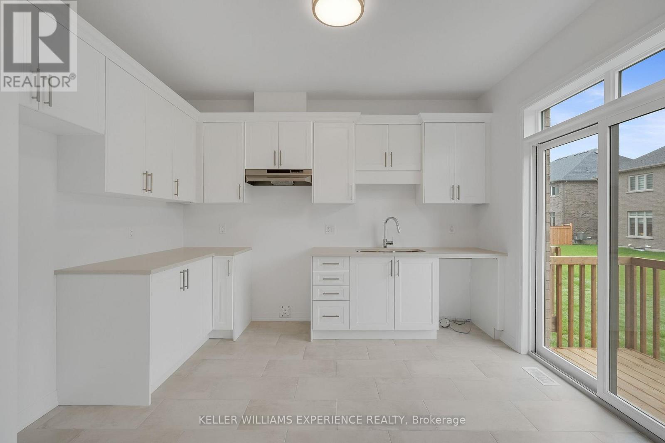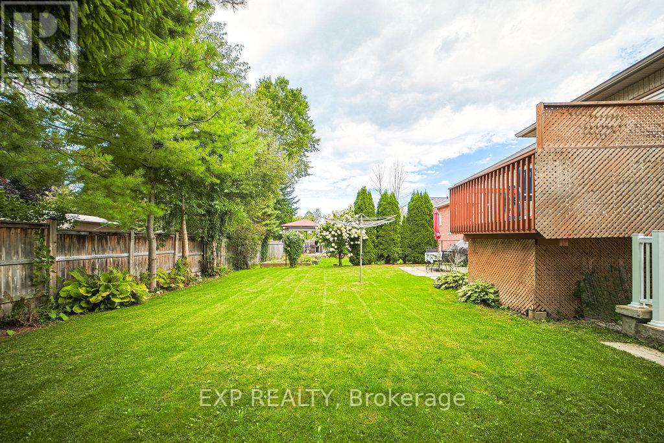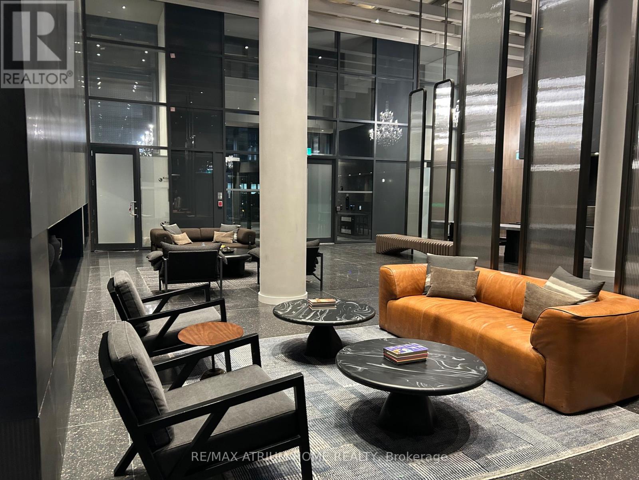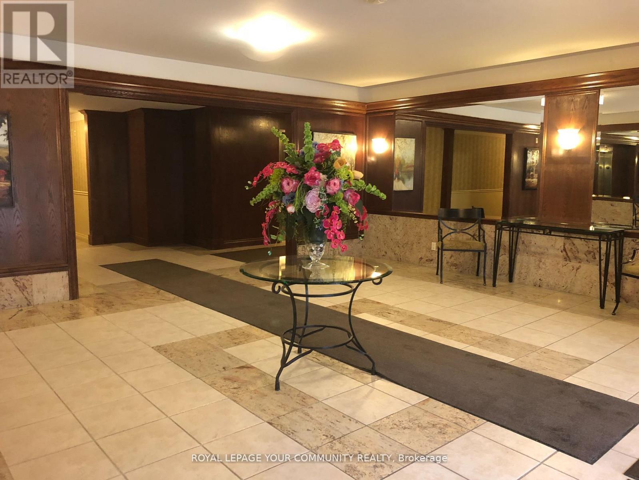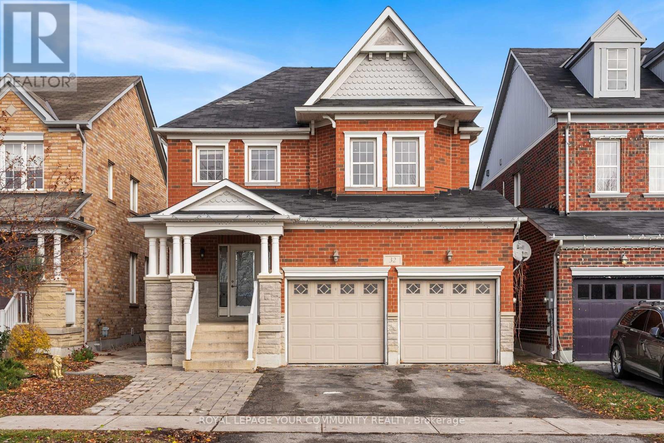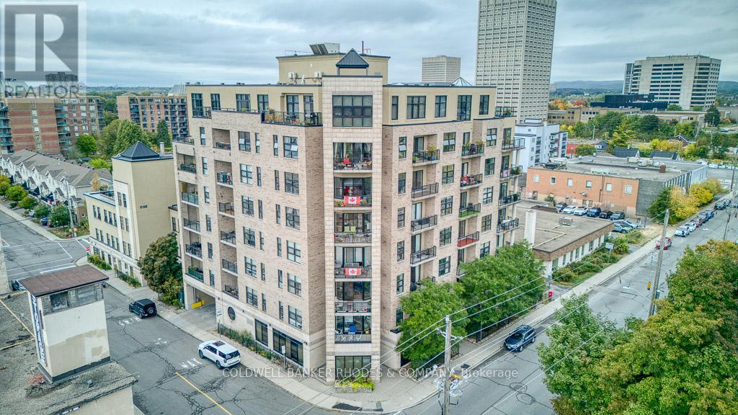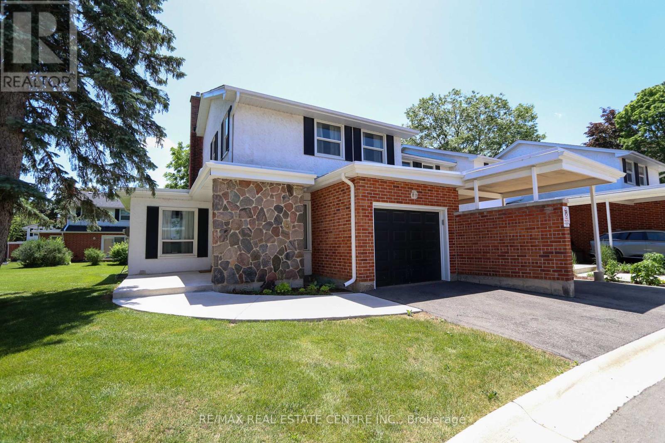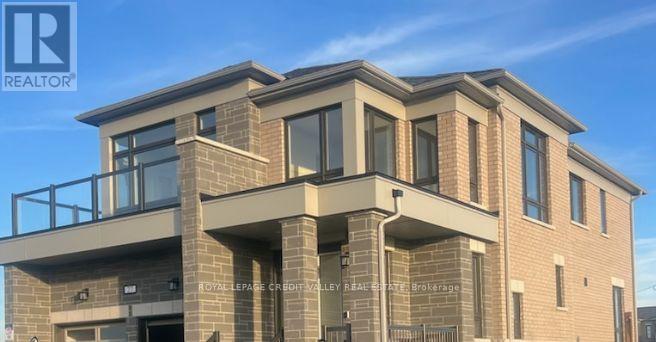110 Clarke Street
Port Colborne, Ontario
Solid 3 bedroom bungalow with large principle rooms situated in a great, family neighbourhood. Large living room features a natural gas fireplace and large picture window. Eat in kitchen with stove included. In need of some T.L.C. 1.5 car garage with storage attic. 66' x 120' lot backing into Lakeshore high school, close to Nickle Beach and Hwy 140. Walk through closet between 2 bedrooms. Quick possession available. (id:50886)
Coldwell Banker Momentum Realty
38 - 57 Muzzo Drive
Brampton, Ontario
Rosedale Village~ The Highly Sought After Gated Community For Matured Living Amazing Value 2+1 Bedrooms, 3 Bathrooms Bungaloft Large Open Concept Family Room With Gas Fireplace, Eat-In Kitchen With Breakfast Counter, Stainless Steel Appliances, W/O To Backyard Deck & Patio-Private. Maintenance Fees Include Snow Removal & Lawn Care. Full Access To State Of The Art Clubhouse W/Indoor Pool, Exercise Rm, Lawn Tennis Court, Auditorium, Sauna, Fantastic Lounge As Well As 9 Hole Golf Course!! Just Like A Resort!! Tenant shall pay 100% utilities and Hot water tank Rent. (id:50886)
Lesscom Realty Inc.
3481 Troup Road
Port Colborne, Ontario
82 Acres of Privacy, Year-Round Recreation & Upscale Living! This secluded 82-acre estate delivers the ultimate country lifestyle while being central to everything you need & want in Niagara. The quality-built ranch bungalow offers over 3,800 sq. ft. of finished living space with an open concept design, vaulted ceilings in the kitchen and living room, 3+2 bedrooms, 3.5 bathrooms, and a fully finished basement perfect for entertaining or extended family. A true wrap-around porch spans both the front and back of the home, creating the ideal spot to take in the views from every angle. For the hobbyist or professional, there's a 30 x 60 insulated 3-car shop in addition to the 3-car attached garage. Outdoors, its every country persons dream: a 12-ft deep stocked pond, in-ground pool, hot tub, and 20+ groomed ATV/hiking trails weaving through more than 20 Acres of forest. Stables and open space make it ideal for hobby farming, while the rest of the property offers endless opportunities for adventure, riding, hunting, or simply enjoying the peace and privacy.This property blends luxury finishes with thoughtful design, providing comfort indoors and unlimited recreation outdoors. Just minutes to Port Colborne, Welland, the new hospital, and quick QEW access, this property is a rare find where tranquility & nature meets premium lifestyle. See links for all updates & details. (id:50886)
RE/MAX Niagara Realty Ltd
209 - 50 Mulligan Lane
Wasaga Beach, Ontario
Amazing Opportunity To Lease A Bright And Spacious 3 Bedroom, 2 Bathroom End Unit Condo In A Sought-After Marlwood Golf Course Community. Located On The Second Floor, This Well Maintained Unit Offers Stunning Views From The Private Covered Balcony And Has Windows On Three Sides For All-Day Natural Light. The Open-Concept Kitchen, Dining, And Living Area Is Perfect For Entertaining, While The Spacious Bedrooms And Thoughtful Layout Provide Comfort And Functionality. The Primary Bedrooms And Thoughtful Layout Provide Comfort And Walk-In Closet And A Private Ensuite With A Walk-In Shower. Additional Features Include In-Suite Laundry With Washer, Dryer, Laundry Tub, And Extra Storage Space, California Shutters Throughout, Gas BBQ Hookup On The Balcony, And 2 Owned Parking Spaces. This Quiet, Well Managed Building Includes A Wheelchair-Accessible Elevator And Beautifully Landscaped Grounds, All Just Steps From Marlwood Golf & Country Club And Close To Trails For Walking And Biking. Located Minutes To Wasagas East-End Amenities Including Shopping, Dining, Stonebridge Town Centre, Walmart, The New Arena And Library, And Just A Short Drive To The Worlds Longest Freshwater Beach. Whether Youre Looking For A Full-Time Residence, Weekend Getaway, Or Investment Property, This Condo Offers Comfort, Convenience, And Lifestyle In A Prime Location. (id:50886)
RE/MAX Real Estate Centre Inc.
86 Sagewood Avenue
Barrie, Ontario
BRAND NEW SEMI DETACHED HOME with quick closing available - this commuter's dream is now offered at a reduced price, and qualified first-time home buyers will enjoy huge savings. FLEXIBLE DEPOSIT STRUCTURE - Move-in ready and waiting for you! Welcome to The Lakeshore Model, a spacious semi-detached home built by award-winning Deer Creek Fine Homes, renowned for exceptional craftsmanship and for producing quality over quantity. Located just minutes from Costco, Park Place Shopping Centre, and only three minutes from Barrie South GO TRAIN, this commuter-friendly location offers seamless access to Highway 400. Featuring three spacious bedrooms, two-and-a-half baths, an open-concept main floor with hardwood flooring, a large kitchen, and oversized windows with transom finishes, this home is designed for style and comfort. Enjoy many premium builder upgrades, including solid-surface kitchen countertops, oak stairs, hardwood in the upstairs hallway, and extra pot lights. Potential for qualified first-time buyers to benefit from substantial savings through the new HST rebate program, this home offers exceptional value. Set in a family-friendly neighbourhood within walking distance to schools and just 10 minutes to Barries waterfront shops and restaurants, this property perfectly blends urban convenience with a welcoming community feel. Don't miss your opportunity and book your private viewing today. Request a brochure. (id:50886)
Keller Williams Experience Realty
27 Green Pine Crescent
Wasaga Beach, Ontario
MUST SELL!! Welcome to Wasaga Beach, where this charming 3+2 bedroom raised bungalow on a 59 ft x 122 ft lot, offers both comfort and versatility in a peaceful family-friendly pocket. This 1996 sq ft main floor features three spacious bedrooms, each with its own bathroom, a rare find that makes busy mornings a breeze. Bright living areas provide plenty of room for family life and entertaining. The finished 1531 sq ft lower level includes oversized bedrooms, a full 4-piece bathroom, and multiple living areas ideal for an in-law suite, guest space, or teen retreat. Set on a school bus route and close to beaches, shopping, dining, and easy highway access, this home combines convenience with lifestyle. If you've been looking for a property that can adapt to your family's needs whether its extra space, in-law potential, or room to grow this one checks all the boxes. (id:50886)
Exp Realty
1912 - 8 Interchange Way
Vaughan, Ontario
Brand New Festival Building in tower C (going through final construction stages) 698 sq feet - 2 Bedroom & One Full bathroom, walk out Balcony - Open concept kitchen living room, stainless steel kitchen appliances included. > Move in ready. close to Hotel, Ikea, Banks, Vaughan metropolitan centre, Plaza, Costco, hwy 400 and much more.... (id:50886)
RE/MAX Atrium Home Realty
124 - 33 Wallace Street
Vaughan, Ontario
Available Immediately! Utilities Included In Rent! (Heat, Hydro, and Water)Welcome To Park Lane Condos In The Heart Of Market Lane! This Beautifully Updated And Spacious 1-Bedroom Suite Offers Approximately 707 Sq Ft Of Open-Concept Living In One Of Woodbridge's Most Sought-After Neighbourhoods - Steps From Charming Cafés, Boutiques, Restaurants, And Scenic Humber River Trails. Enjoy High Ceilings, Brand-New Laminate Flooring, Fresh Paint, A Modern Kitchen With New Backsplash, And In-Suite Laundry For Everyday Convenience. This Unit Boasts A Large Private Terrace Perfect For Entertaining Or Relaxing Outdoors - A Rare Find In Condo Living! Located Near Highway 7 And Islington Ave, You'll Have Easy Access To Transit, Parks, Schools, And The Vibrant Market Lane Shopping District. Includes 1 Parking Space And 1 Locker. Move-In Ready - Experience The Best Of Woodbridge Living! (id:50886)
Royal LePage Your Community Realty
32 Downy Emerald Drive
Bradford West Gwillimbury, Ontario
Stunning, Gorgeous 4 bedroom and 4 Bathroom Detached home Located in prime Area of Bradford with front clear view of Pond. Open Concept Bright and spacious floor plan with pot lights and Hardwood throughout. Kitchen with Granite countertop, Backsplash, B/I Microwave oven combo. Cathedral Ceiling in family room with fireplace and skylights. Primary Bedroom with His and hers Closet and Large 5 piece En-suite. Fence yard with Gazebo. FINISHED BASEMENT WITH SEPARATE ENTRANCE HAS 2 BEDROOM AND SPASIOUS OPEN SPACE OF LIVING ROOM WITH KITCHEN AND LAUNDRY AND 3 PIECE BATHROOM. BASEMENT IS CURRENTLY TENANTED. Brand New Furnace. Walking Distance to Shopping center of Bradford and Holland st. Banks, Restaurants, Supermarkets, Close to HWY 400, Rec center & more. WATCH VIRTUAL TOUR (id:50886)
Royal LePage Your Community Realty
405 - 320 Parkdale Avenue
Ottawa, Ontario
Welcome to the award-winning Parkdale Market Lofts just one block from the historic Parkdale Market and a short walk to Wellington Streets top restaurants, shops, and cafes. Also nearby are the Ottawa River pathways, perfect for walking, running, or cycling. This building offers contemporary urban loft-style living in one of the most sought after neighbourhoods. This spacious 1-bedroom + den unit is filled with natural light and features amazing 12ft ceilings, curved walls, exposed concrete and ductwork creating true loft character! Freshly painted with neutral-toned hardwood throughout. The kitchen includes granite counters, stainless steel appliances, and ample cabinetry. The den offers great flexibility as a home office or guest space. A large barn-style door opens into the primary bedroom with balcony access and a walk-through closet to the 4-piece bath. Building amenities include a fitness room with sauna, party room, and two rooftop terraces with BBQs and city views. The building offers a custodian who cares for the buildings needs. Secure underground parking spot has an EV charger, perfect way to shelter from Ottawa winters. Freshly painted (Sept. 2025), New Washer& Dryer (Sept. 2025) New toilet (2024) Refrigerator (2021) New HVAC system(2020), New EV Charger at parking spot (2023). Parking spot is included in the listing however unit can also be purchased with no parking spot with an adjusted price; please speak to Stacey Gibbs for more details. (id:50886)
Coldwell Banker Rhodes & Company
1 - 423 Keats Way
Waterloo, Ontario
Great end unit townhouse with 4 bedrooms and 3 bathrooms. Inside entry from single car garage. Enjoy the fenced back yard with patio, or relax on concrete porch at main door. The spacious living room features sliding patio doors to backyard. Open concept dining area for those big family gatherings, easy access to the galley style kitchen with an open storage area or pantry. Conveniently located on main floor is a spare bedroom or office. Fully finished basement with spacious rec room, laundry area and 3 piece bathroom. There is a bathroom on each level of this unit. Second Floor has large primary bedroom with bright walk in closet. and 2 other bedrooms. Beautiful newer flooring on main and second floor. Convenient location close to transit, shopping, parks and so much more. . Great family home with lots of room for a growing family. (id:50886)
RE/MAX Real Estate Centre Inc.
27 Henderson Street
Essa, Ontario
Welcome to this stunning 4-bedroom, 4-bathroom end-lot home located in a quiet, newly developed neighbourhood. Thoughtfully designed for comfort and style, this residence offers a spacious and functional layout ideal for families of all sizes.The main level features generous living and family rooms, each complete with an elegant fireplace that creates a warm and inviting atmosphere. The modern kitchen serves as a true centerpiece, showcasing upgraded cabinetry, sleek finishes, and brand-new appliances-perfect for everyday cooking and entertaining guests.Upstairs, the primary bedroom boasts a luxurious full ensuite, while an additional semi-ensuite provides added convenience for the rest of the family. Each bedroom offers ample space, abundant natural light, and a welcoming ambiance.From its attractive curb appeal as an end-lot property to its thoughtfully designed interiors, this home seamlessly blends style, functionality, and comfort-an excellent choice for those seeking a move-in-ready residence in a peaceful community. (id:50886)
Royal LePage Credit Valley Real Estate

