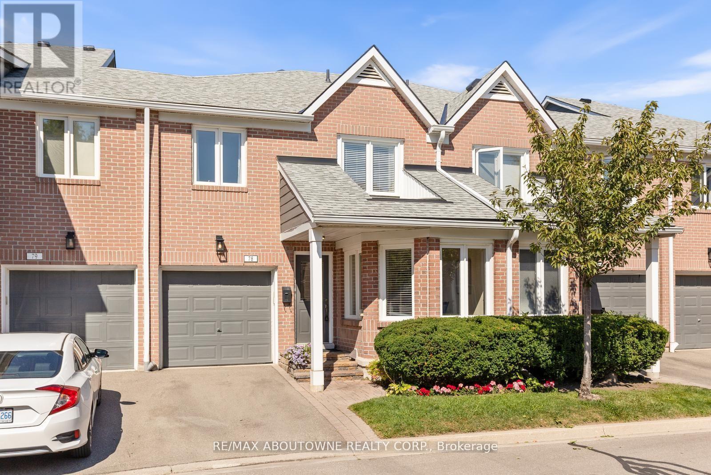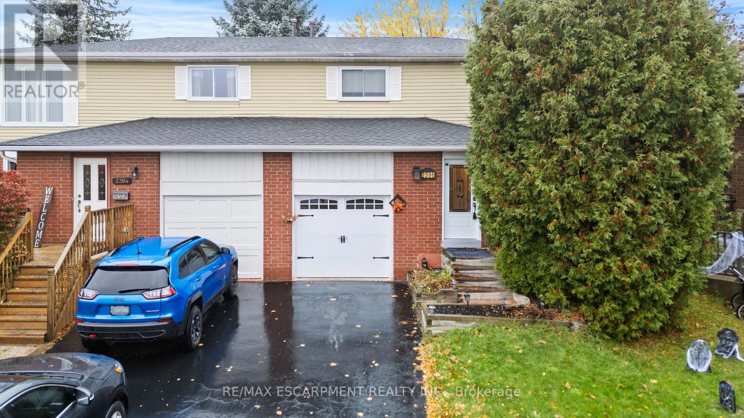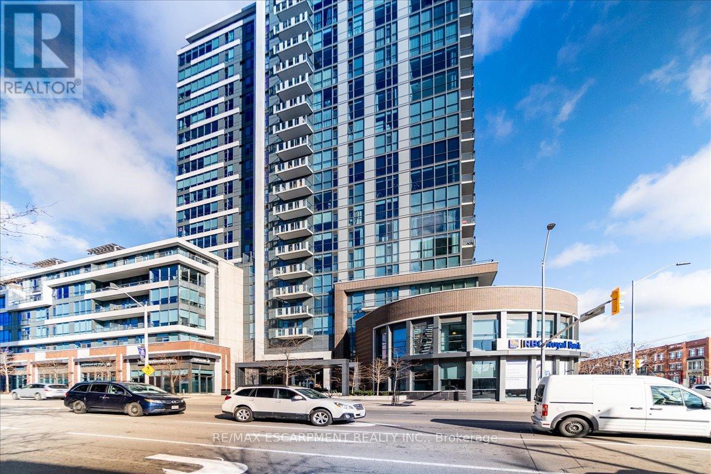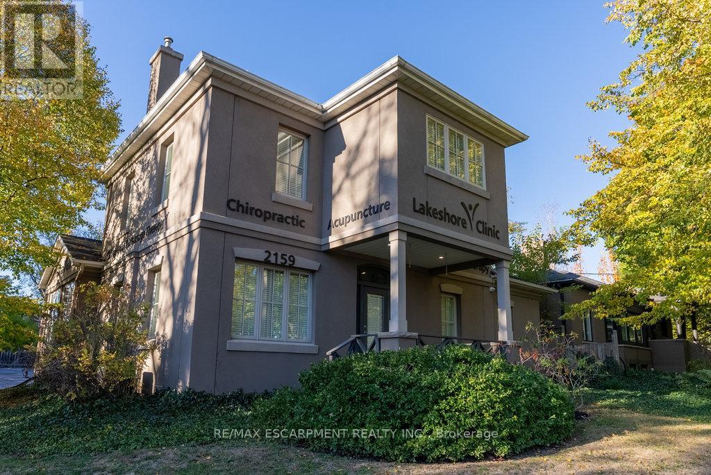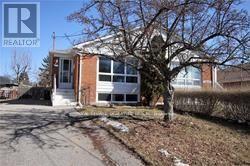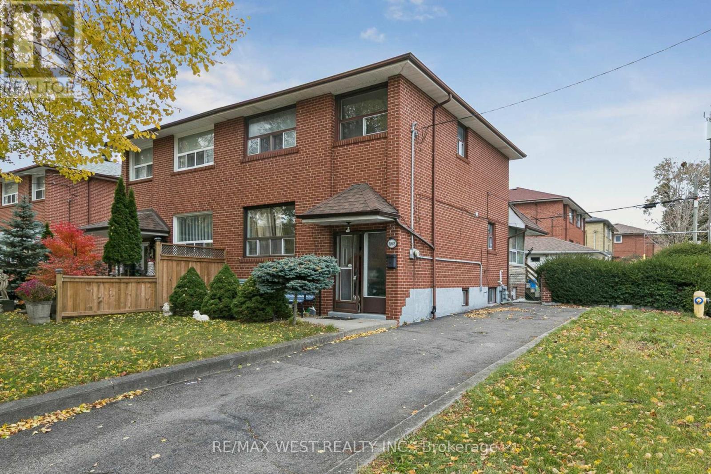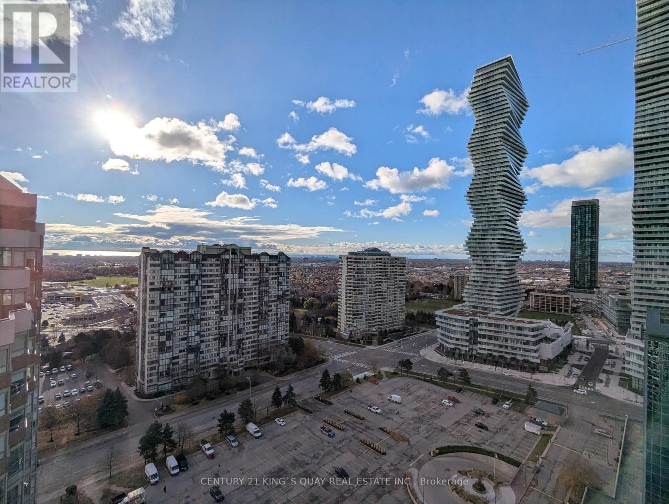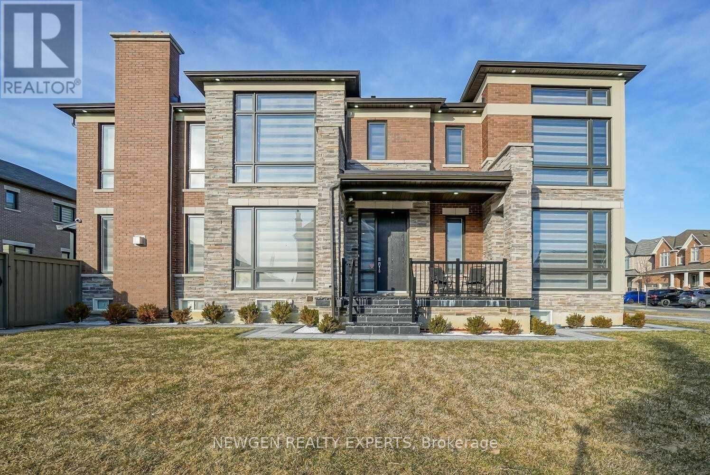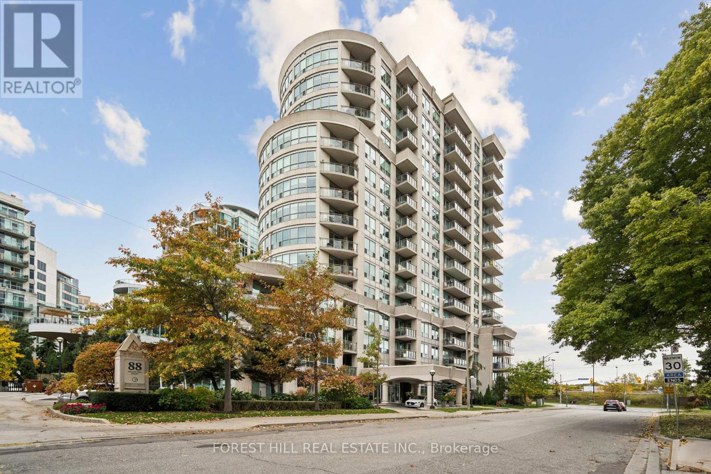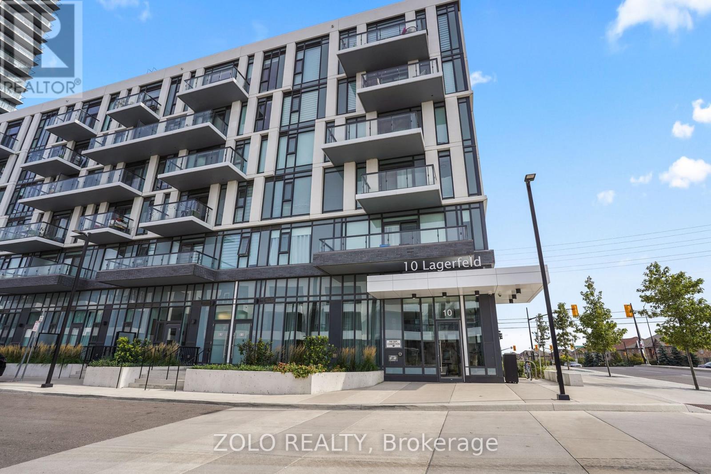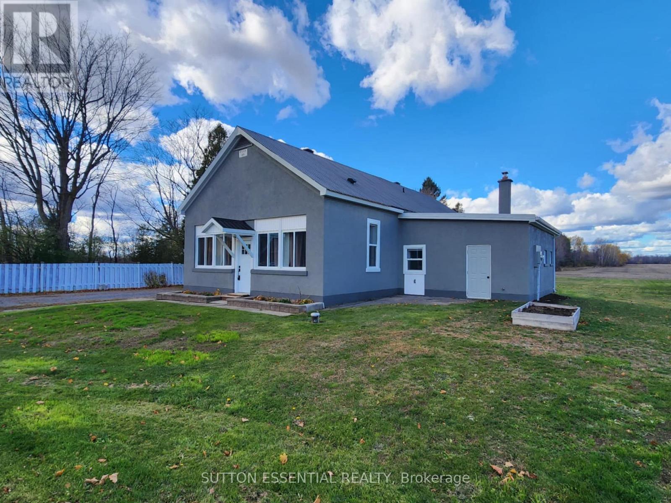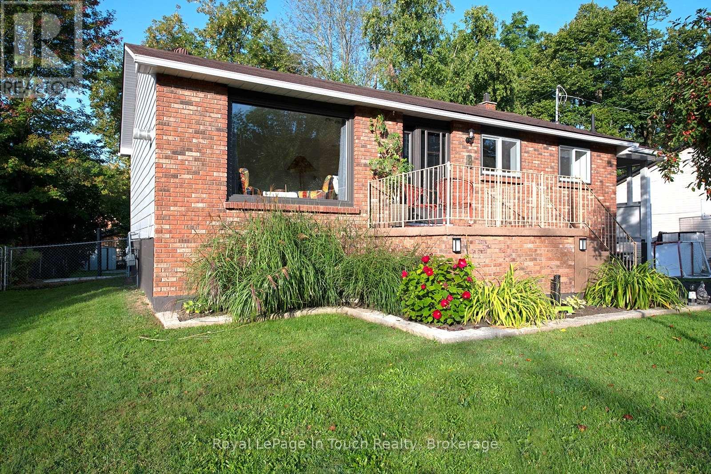78 - 2205 South Millway
Mississauga, Ontario
Welcome home to this beautiful townhome in the prime neighbourhood of Erin Mills. Lovingly maintained by the original owner, it features 1,653sq ft of above ground living space, 3 spacious bedrooms, 2+1 bathrooms, and additional finished living space in the basement. The custom kitchen features stainless steel appliances, granite countertops, an island and an eat in breakfast area. Smooth ceilings and gleaming hardwood floors through the main level lead to a dining area and a bright and spacious living room overlooking beautiful green space and the park with no rear neighbours. The complex has ample visitor parking, plus an outdoor swimming pool perfect for enjoying sunny days. Conveniently located to all essential amenities, major highways, the UTM campus, shopping and transit. (id:50886)
RE/MAX Aboutowne Realty Corp.
2396 Lyford Lane
Burlington, Ontario
Tucked away on a quiet court in sought-after Brant Hills, this semi-detached home offers the perfect mix of privacy, function, and family living. The main floor features a spacious combined living and dining area and a bright kitchen with plenty of cabinet space and modern updates. Upstairs you'll find 3 bedrooms, and the primary bedroom features its own ensuite bath and a sizable walk-in-closet. The finished basement adds extra living space perfect for a recreation room, office, or play area. Outside, you'll love the private backyard that's surrounded by mature trees, ideal for relaxing or entertaining. Parking for 2 cars in the driveway plus a garage. Families will love being steps to Bruce T. Lindley Elementary and Kinsmen Park, with nearby trails, golf courses, and easy access to Hwy 407. A quiet court location you'll love coming home to in one of Burlington's most family-friendly pockets (id:50886)
RE/MAX Escarpment Realty Inc.
316 - 1 Hurontario Street
Mississauga, Ontario
Luxury Living in the Heart of Port Credit. Welcome to North Shore, where upscale design meets unbeatable convenience. This stunning 1-bedroom + den suite offers bright, open-concept living with premium laminate flooring, updated lighting, and a thoughtfully designed layout perfect for both everyday comfort and entertaining. The sun-filled kitchen features granite countertops, a designer backsplash, double sink, and a spacious island overlooking the living and dining areas-ideal for hosting or enjoying casual meals. Step out onto your private balcony, an inviting extension of your living space and the perfect spot to enjoy your morning coffee. Relax in the generous primary bedroom, complete with double-door closets and large windows that flood the room with natural light. The spa-inspired bathroom showcases an updated vanity and a beautifully tiled tub/shower combination. The versatile den offers endless possibilities-home office, hobby room, library, or additional storage-tailored to your lifestyle. This unit truly has it all! Residents enjoy award-worthy amenities including a state-of-the-art gym, stylish party room, serene courtyard, and a breathtaking rooftop terrace with panoramic views. All of this just steps from the vibrant Port Credit community-renowned restaurants, boutique shopping, GO Transit, waterfront trails, and Lake Ontario. Luxury, convenience, and lifestyle-this is the one you've been waiting for! (id:50886)
RE/MAX Escarpment Realty Inc.
2159 Lakeshore Road
Burlington, Ontario
Over 4000 sqft. beautifully upgraded and well-maintained medical practice building in prime Downtown location. Ideal for continued use. Explore development potential. (id:50886)
RE/MAX Escarpment Realty Inc.
Lower - 3443 Queenston Drive
Mississauga, Ontario
This beautifully renovated lower-level unit in a semi-detached bungalow offers a perfect balance of style, comfort, and convenience. Thoughtfully updated with modern finishes, the space features sleek laminate flooring, bright lighting, and a functional layout that's ideal for comfortable everyday living. The unit is completely move-in ready, giving you peace of mind from the moment you arrive. Located in the heart of Mississauga, this home puts you minutes away from everything you need -public transit routes, the GO Train for easy commuting, the University of Toronto Mississauga campus, and the vibrant Square One Shopping Centre. Whether you're a student, young professional, or small family, you'll appreciate the blend of quiet residential charm and quick access to major amenities. This is a fantastic opportunity to enjoy modern living in a prime and highly desirable location. Don't miss out! (id:50886)
Royal LePage Signature Realty
562 Alliance Avenue
Toronto, Ontario
Welcome to this semi-detached corner home in the heart of Rockcliffe-Smythe. Offering 3+1 bedrooms, two private driveways, and a detached garage, this property provides exceptional space and flexibility. The generous layout and additional basement kitchen and bedroom make it ideal for investors, multi-generational living, or anyone seeking a home they can customize to their own taste. Enjoy green space at your doorstep. Situated in a sought-after neighbourhood close to parks, transit, shops, and schools, this home presents a fantastic opportunity to add value in a growing community. (id:50886)
RE/MAX West Realty Inc.
2210 - 330 Burnhamthorpe Road W
Mississauga, Ontario
Welcome to Ultra Ovation by Tridel! Bright and Spacious 1 + 1 unit with parking available now! Clear view with 9 ft ceiling and large den perfect for home office! Minutes away from Square One and Highway 403! Amenities include Gym, Pool, Gold Room, Meeting room, games room and More! Unit will be professionally cleaned and painted before new tenant moves in. (id:50886)
Century 21 King's Quay Real Estate Inc.
28 Dalecrest Road
Brampton, Ontario
Prepare To Be Impressed With 6 Year New Modern Corner Lot **Huge Balcony, Jacuzzi In Mstr, Hardwood Floors, Zebra Blinds, Quartz Countertops, Pot Lights Throughout House. 2nd Flr Laundry, True Built-in S/S Appliances(48"Fridge & 36"Gas Cooktop, B/I Oven),6+2 Parking Spaces, Interlock Stone Driveway &Patio. 200Amp, Security Cameras, Iron Pickets Oak Staircase (id:50886)
Newgen Realty Experts
906 - 88 Palace Pier Court
Toronto, Ontario
Welcome to 88 Palace Pier Court #906, where lakefront living meets modern elegance.This bright, airy condo features soaring 9-foot ceilings, expansive windows, and a south facing balcony with unobstructed lake and skyline views. The open-concept living and dining area flows seamlessly into a stylish kitchen with full-size appliances and plenty of storage. Step outside and enjoy direct access to waterfront trails, parks, and cycling paths, with Humber Bay Shores' vibrant cafés and restaurants at your doorstep! (id:50886)
Forest Hill Real Estate Inc.
512 - 10 Lagerfeld Drive
Brampton, Ontario
Client RemarksFirst-time buyer, young professional, or investor opportunity-secure this unit at the perfect time in todays buyers market.Explore this exceptional investment opportunity in Brampton. This stylish 1-bedroom unit features modern, contemporary fixtures and finishes, a spacious open-concept living area, and a gourmet kitchen ideal for entertaining. Floor-to-ceiling windows and high ceilings fill the space with natural light that beams throughout the home. Step out onto a south-facing balcony with unobstructed views.Located just steps from Mount Pleasant GO Station, enjoy easy access to highways, transit, shops, restaurants, and recreational facilities.Rogers Ignite Gigabit Internet is included in the maintenance fees ($35.03/month). (id:50886)
Zolo Realty
7794 County Road 21 Road
Edwardsburgh/cardinal, Ontario
Fondly remembered in the area as "the old school house" - this home has been tastefully renovated to highlight it's natural charm. Open concept at it's best, this three bedroom home easily lends itself to entertaining - the exposed stone accent wall is sure to be the talk of the dinner table, it is absolutely gorgeous. Enjoy cooking in the kitchen and being able to host your guests at the same time, the island divides the room nicely with a quartz cover. Two of the bedrooms are side by side, very large with generous sized closets and waterproof carpeting, the third bedroom has a more private section of the home - perfect space to utilize as an office as well. The bathroom has been modernized with a double sink, pristine tiling, deep tub, and stackable washer and dryer. The mudroom is much larger than you would see at most homes this size, consider using this area as a hobby space instead! The important (not as pretty) areas have not been overlooked when updating - electrical, heating, aluminum soffits (2023), metal roof re-screwed (2023), insulation, pot lights, windows - you will not be disappointed in viewing this one and it's craftsmanship throughout. (id:50886)
Sutton Essential Realty
8 Cyril Martin Place
Severn, Ontario
Welcome to your Coldwater Dream Home! This Beautifully updated 3-bedroom home is perfectly situated on a quiet dead-end street in the heart of Coldwater. A Short walk to Downtown Restaurants, School, Library, Curling, Arena and Fairgrounds as well as Highway access for commuters. Municipal transit between Coldwater and Midland/Orillia. The Homes 3 Bedroom Main floor boasts new trim/flooring, a gas fireplace, a stunning renovated kitchen with gleaming quartz countertops and all-new (never used) stainless steel appliances, plus a modern bathroom makeover you are certain to love. The Lower Floor features a partially finished basement with an updated, spacious family room that has a separate entrance. A laundry room designed with ample cupboard/counter space that keeps everything neat and organized. An expandable two-piece bath as well as a ton of storage space, ensuring plenty of room to expand and grow. Ready to start your next chapter. Step outside into this Spacious, Private, and landscaped backyard. Enjoy the multi-tiered decks as they are perfect for entertaining and family gatherings as well as the security of this fully fenced yard with children and pets. Take the Entertainment and play onto the large grassed level yard area or onto the Flagstone fire-pit area. A large ShelterLogic enclosure (Comes with a brand-new cover in the box) adds extra storage, while the paved double 5-car driveway extends through to the backyard, offering great potential for your dream garage. You will love living in Coldwater. This very welcoming community hosts multiple year-round events, a curling club, and an arena. Walk to the scenic Trans Canada Trail system, offering big adventure for hiking, cycling, and cross-country skiing. Plus, enjoy downhill skiing, snowmobile trails and golf just minutes away. Barrie is only 30 minutes to the South. AND As a rare bonus: this home stays dry even during multi-day power outages! Updates, charm, space, and location. (id:50886)
Royal LePage In Touch Realty

