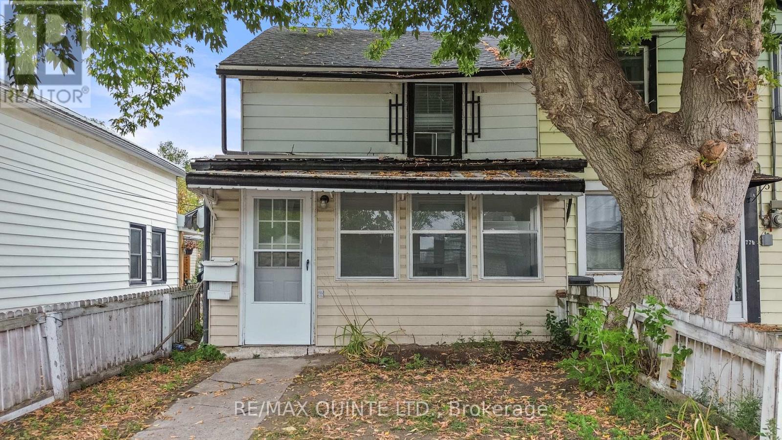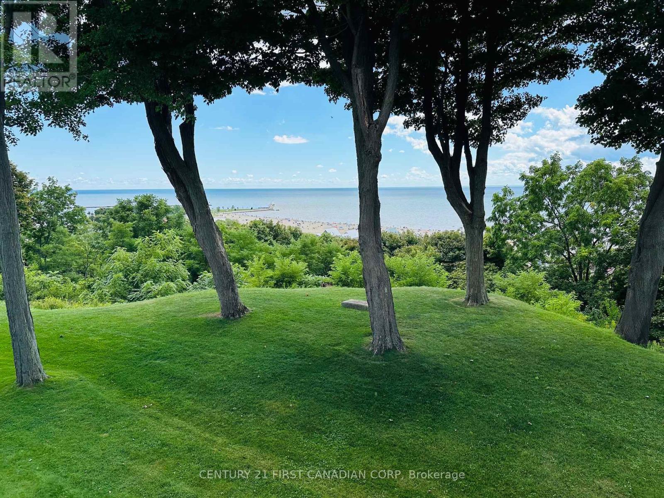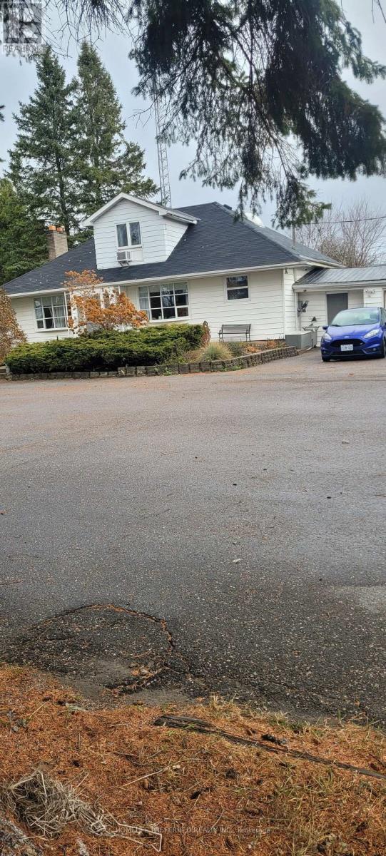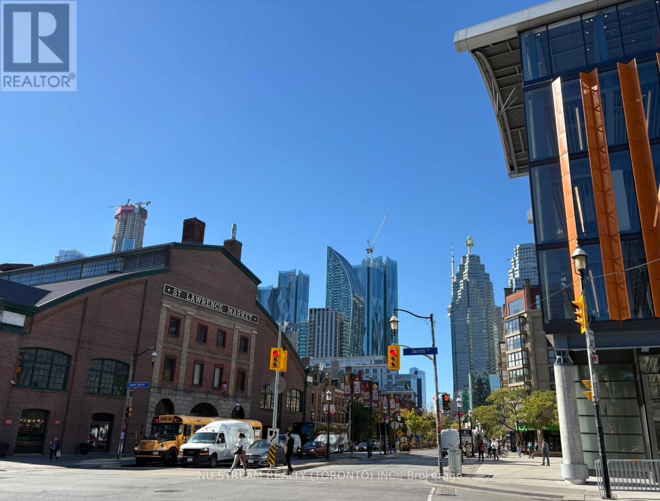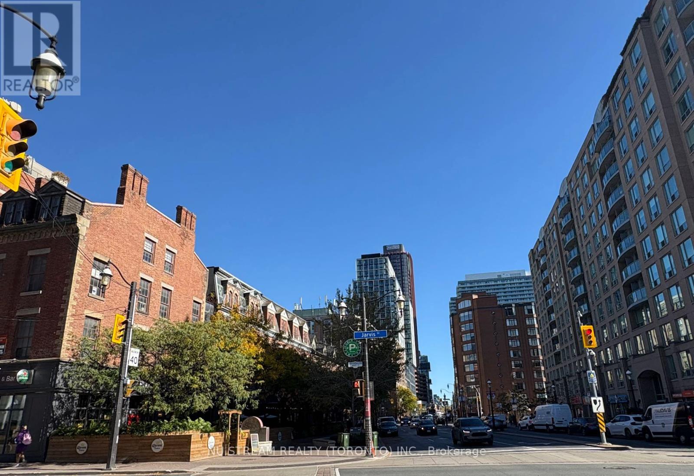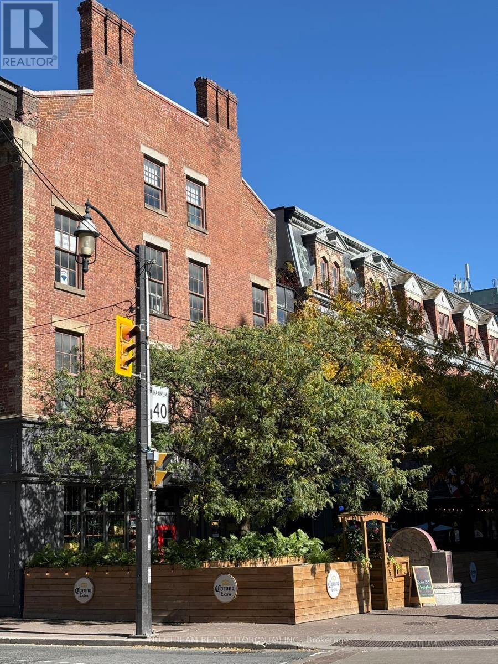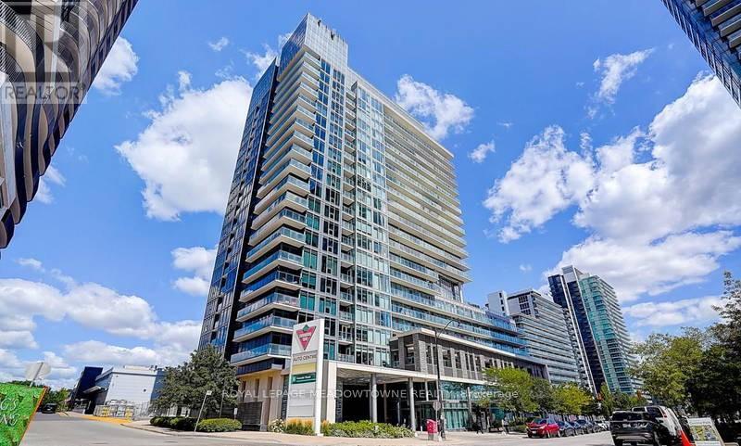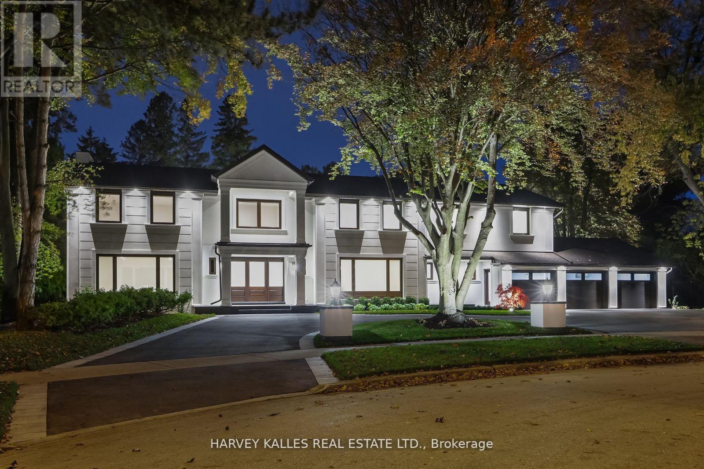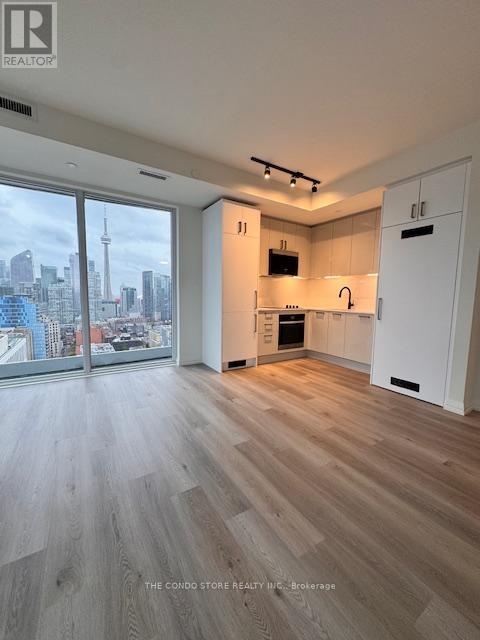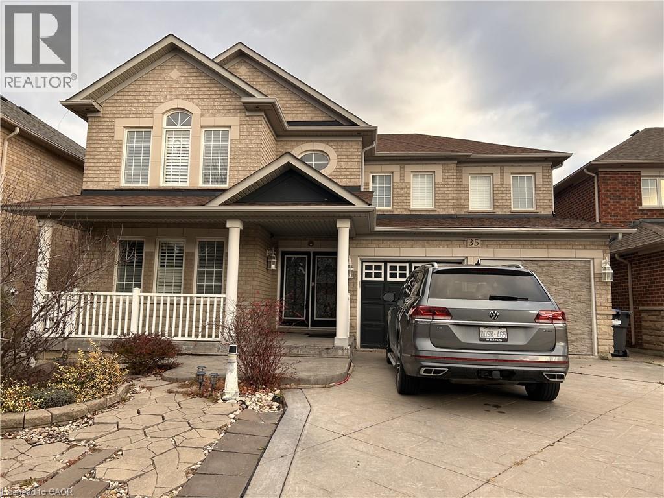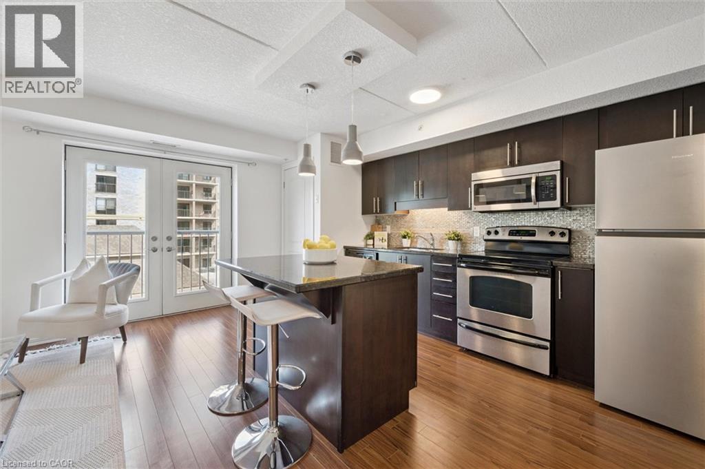81 Sedgemount Drive
Toronto, Ontario
Stunning fully renovated 3+3 bedroom, 3 full bathroom bungalow on a 47.04 x 113.13 ft lot, showcasing luxury finishes and modern upgrades throughout. Featuring a brand-new legal basement apartment with separate entrance (2 bedrooms + 1 owner-occupied area), this home offers an open-concept kitchen with quartz countertops, waterfall island, sleek modern cabinetry, pot lights, and new stainless steel appliances, all complemented by elegant hardwood floors. Recent renovations include a new driveway (2025), new furnace (2023), Roof (2022), and upgraded 200 AMP panel. The outdoor space boasts a huge deck, large backyard with two storage sheds, and a workshop/garage, perfect for entertaining and hobby enthusiasts. A rare opportunity with income potential in a peaceful, family-friendly neighborhood, just minutes to Hwy 401, Eglinton GO, Centennial College, Cedarbrae Mall, parks, schools, and more ! (id:50886)
RE/MAX Metropolis Realty
79 South Church Street
Belleville, Ontario
First-time buyers and investors, here's your opportunity to enter the housing market with this semi-detached 4-bedroom, 1.5-bathroom freehold home just one block from Belleville's waterfront and neighbouring multi-million-dollar properties. Offering strong upside potential in a developing area, this property can serve as a family rental, renovation project, or a stepping stone to build equity in the market. *Parking in front yard* (id:50886)
RE/MAX Quinte Ltd.
50 - 374 Front Street
Central Elgin, Ontario
Immaculate Beach View Condo with Panoramic Lake Erie Vistas! Welcome to this beautifully renovated, Rare offering in the heart of Port Stanley where stunning views, modern design, and beach side living converge. Enjoy sweeping panoramas of Lake Erie, the charming village, and the surrounding natural beauty from nearly every room. This spacious, move-in-ready condo features a thoughtfully designed open-concept layout with high ceilings, luxury vinyl plank flooring, and a bright great room complete with a gas fireplace and expansive windows that frame breathtaking views. The custom kitchen boasts granite countertops, ample cabinetry, and stylish neutral finishes perfect for entertaining or everyday living. Upstairs, you'll find three generous bedrooms, including a serene primary suite with direct access to a private balcony ideal for morning coffee or sunset relaxation. The oversized, fully renovated bathroom offers both functionality and style. The lower level provides ample storage and awaits your personal touch ideal for a home office, gym, or additional living space. Outside, the well-maintained grounds include a recently rebuilt driveway and carport, enhancing the property's curb appeal. Relax by the on-site pool or take a short stroll to the beach, local shops, restaurants, and all the charm that Port Stanley has to offer.Don't miss your chance to own a slice of lakeside paradise. Call today to book your private viewing! (id:50886)
Century 21 First Canadian Corp
1093 County Rd 28 Road
Otonabee-South Monaghan, Ontario
TURN KEY MOBILE HOME PARK SITUATED ON JUST OVER 8 ACRES WITH 32 SITES IN THE BEAUTIFUL FRASERVILLE AREA, ACROSS FROM THE PRESTIGIOUS BAXTER CREEK GOLF COURSE. OFFERING THE PERFECT INVESTMENT OPPORTUNITY WITH ONSITE PROPERTY MANAGERS OR EMBARK ON A LIVE ON SITE SELF RUN BUSINESS. THIS PROPERTY OFFERS A 2+1 BEDROOM HOME WITH ATTACHED GARAGE, PRIVATE PARKING AND ONSITE VISTIOR PARKING. 30 OCCUPIED SITES WITH EXCEPTIONAL TENANTS RESPONSIBLE FOR PAYING THEIR OWN HEAT/HYDRO, SITE RENTAL AND PROPERTY TAX, TENANTS ARE ALSO RESPONSIBLE FOR MAINTAINING PERSONAL MOBILE HOMES AND LOTS OFFERING LOW MAINTENACE FOR INVESTORS WHILE ATTRACTING AND OFFERING AFFORDABLE LIVING FOR PROFESSIONALS/ SENIORS OR RETIREMENT. 2 VACANT SITES READY TO HOST RENTAL TRAILERS WITH POTENTIAL TO GENERATE ADDITIONAL INCOME OF APROX $2300.00/MONTH. ONE OF THE NICEST MOBILE PARKS IN THE AREA WITH BAXTER CREEK FLOWING THROUGH IT. THIS PARK IS A REAL UTOPIAN PARADISE WITH OER 500 FEET OFF SAND BOTTOM WATER SUITABLE FOR BOATING, SWIMMING OR FISHING. JUST 3 MILES SOUTH OF PETERBOROUGH. OPPORTUNITY IS KNOCKING! (id:50886)
Homelife Preferred Realty Inc.
300 - 100 Front Street E
Toronto, Ontario
Bright and spacious 3rd Floor RESIDENTIAL OFFICE of 4222 sf in Downtown core. Located across from St Lawrence Market surrounded by restaurants and shops. Walking Distance from Union Station, Subway and Financial Core. This Space is perfect for Professional Office, Designer/Art Studio and Yoga Workshop.**EXTRAS" GROSS RENT subject to Over usage & Escalation. Underground Parking available in the next building. 24- HR accessible. Different size available of C12555528/C12555536. (id:50886)
Nu Stream Realty (Toronto) Inc.
301 - 100 Front Street E
Toronto, Ontario
Bright and spacious 3rd Floor RESIDENTIAL OFFICE of 2500sf in Downtown core. Located across from St Lawrence Market surrounded by restaurants and shops. Walking Distance from Union Station, Subway and Financial Core. This Space is perfect for Professional Office, Designer/Art Studio and Yoga Workshop.**EXTRAS" GROSS RENT subject to Escalation. Underground Parking available in the next building. 24- HR accessible. Different Size available of C12555524/C12555536 (id:50886)
Nu Stream Realty (Toronto) Inc.
302 - 100 Front Street E
Toronto, Ontario
Bright and spacious 3rd Floor RESIDENTIAL OFFICE of 1500sf in Downtown core. Located across from St Lawrence Market surrounded by restaurants and shops. Walking Distance from Union Station, Subway and Financial Core. This Space is perfect for Professional Office, Designer/Art Studio and Yoga Workshop.**EXTRAS" GROSS RENT subject to Over usage & Escalation. Underground Parking available in the next building. 24- HR accessible. Different Size available of C12555524/C12555528. (id:50886)
Nu Stream Realty (Toronto) Inc.
1009 - 72 Esther Shiner Boulevard
Toronto, Ontario
***ABSOLUTELY STUNNING*** Modern Elegance in Prime Location! Experience Luxurious Urban Living at the Prestigious Tango 2 Residences in Bayview Village. Step into this stunning, sun-filled 1 Bedroom + Spacious Den suite, offering over 700 sqft, balcony included, of beautifully designed living space. Soaring floor-to-ceiling windows and a sleek modern kitchen with granite counters create an atmosphere of refined sophistication. Freshly painted and upgraded with new vinyl flooring throughout, this immaculate suite feels like a private sanctuary in the sky. An extra-wide ensuite storage area plus premium parking elevate everyday convenience. Perfectly positioned between two subway stations, this coveted address places you in the heart of one of North York's most vibrant communities. Stroll to Bayview Village Shopping Centre, Fairview Mall, IKEA, Canadian Tire, North York General Hospital, top cafés, restaurants, parks, and essential amenities-all just moments from your door. Seamless access to Hwy 401, 404, and the DVP makes commuting effortless. Indulge in a world-class roster of amenities at Tango 2, such as 24/7 concierge, a state-of-the-art fitness center, sparkling pool, elegant party & meeting spaces, co-working and study rooms, guest suite, visitor parking, and a breathtaking 8th-floor rooftop terrace complete with BBQ lounges-perfect for entertaining or unwinding under the stars. This is more than a home-it's a lifestyle. Live stylishly, live vibrantly, live at Tango II! (id:50886)
Royal LePage Meadowtowne Realty
34 Fifeshire Road
Toronto, Ontario
Experience the height of luxury living in this exceptional 5+1 bedroom St. Andrews estate. Upon arrival, you'll be captivated by the breathtaking backyard oasis, complete with a sparkling swimming pool and a ravine lot that opens to an expansive 223ft at the rear. The chef's kitchen is a culinary masterpiece, showcasing top-of-the-line appliances and custom cabinetry. The master bedroom features a spa-inspired ensuite, a grand walk-in closet. Don't miss the opportunity to make this your home, where nature and luxury seamlessly coexist. Close to excellent schools, shopping, public transportation, major highways, parks, and the best dining options. A true must-see! (id:50886)
Harvey Kalles Real Estate Ltd.
2705 - 280 Dundas Street W
Toronto, Ontario
Welcome to the Brand New Artistry Building!Discover urban living at its finest in this stunning 2 Bedroom + Den, 2 Bathroom unit perfectly located in the heart of downtown Toronto. Nestled in one of the city's most vibrant and culturally rich neighbourhoods, this bright and beautifully designed unit offers the perfect blend of comfort, convenience, and contemporary style.Step into a spacious open-concept layout featuring floor-to-ceiling windows, sleek modern finishes. The chef-inspired kitchen boasts stainless steel appliances, quartz countertops, and storage-ideal for both everyday living and entertaining. All While Enjoying the South City views of The CN Tower. The Two stylish full bathrooms with premium fixtures completes the space. With the Den space to be used as a tranquil office or guest room. Take advantage of unparalleled access to being in walking distance to U Of T, Mount Sinai Hospital, Women's Hospital and everything the city has to offer. Parking Included. No Pets/No Smoking. (id:50886)
The Condo Store Realty Inc.
35 Duffield Road
Brampton, Ontario
Welcome Fletcher's Meadow community. The 35 Duffield Road features 4+1 bedroom, 4 bathroom, carpet free, oak staircase, gas fireplace in the family room. Beautiful master ensuite with a jacuzzi soaker tub and walk in closet. Finished basement with a separate entrance. Enjoy the outdoors with a beautiful landscaped garden, gazebo and double stamped concrete driveway with 6 car parking. Close to school, conservation, shopping and much more... This turnkey property is waiting for a lovely new family to call it home. (id:50886)
Century 21 Heritage Group Ltd.
776 Laurelwood Drive Unit# 307
Waterloo, Ontario
Welcome to this beautifully maintained 1 bedroom + den condo located in the highly sought-after Laurelwood neighbourhood! This bright and tasteful unit offers a functional layout with a spacious open-concept design, perfect for comfortable everyday living. The kitchen is beautiful and features, granite countertops, stainless steel appliances, and a large island—ideal for casual breakfasts or entertaining guests. The primary bedroom has a walk-in closet and the versatile den provides flexible space that can easily be used as a home office, guest room, or cozy reading nook. Enjoy all the conveniences of condo living in a vibrant community known for its top-rated schools, scenic trails, beautiful parks, the YMCA, public library, shopping, and a wide selection of restaurants—all just minutes from your door. Whether you're a first-time buyer, downsizer, or investor, this Laurelwood condo offers incredible value in a prime location. Don't miss this opportunity! (id:50886)
Exp Realty


