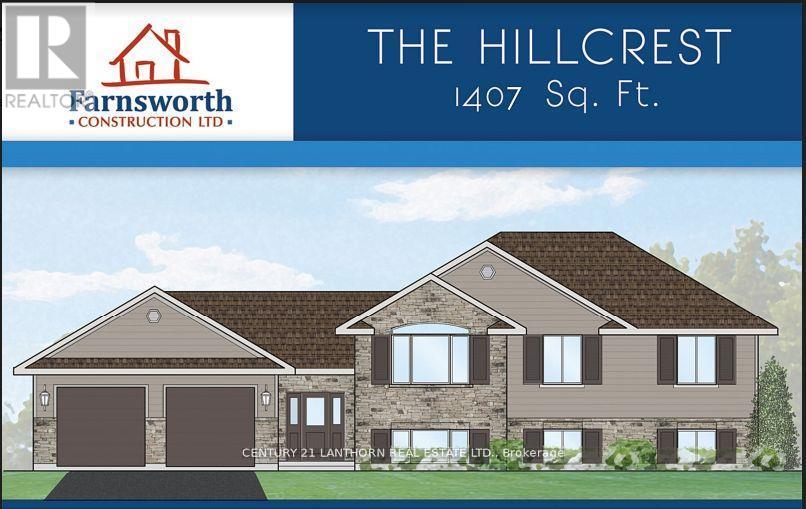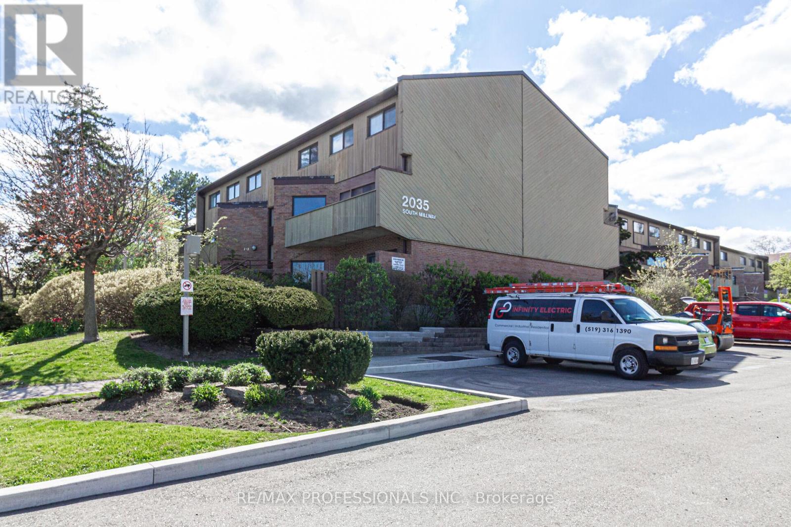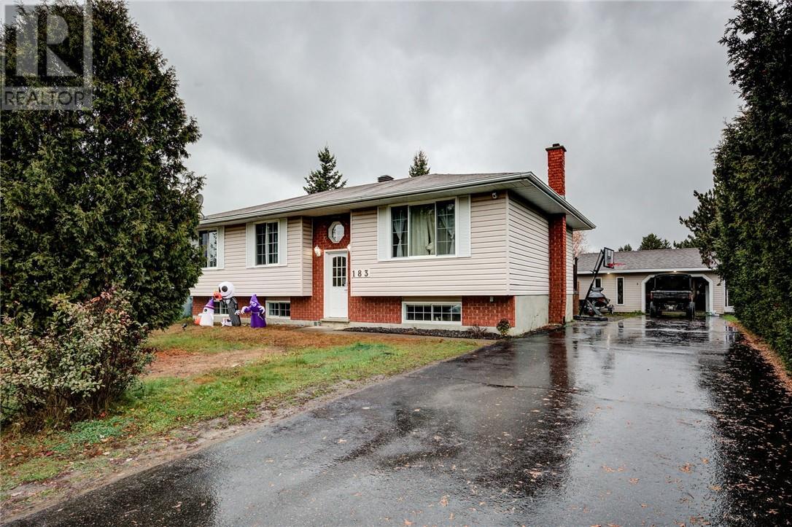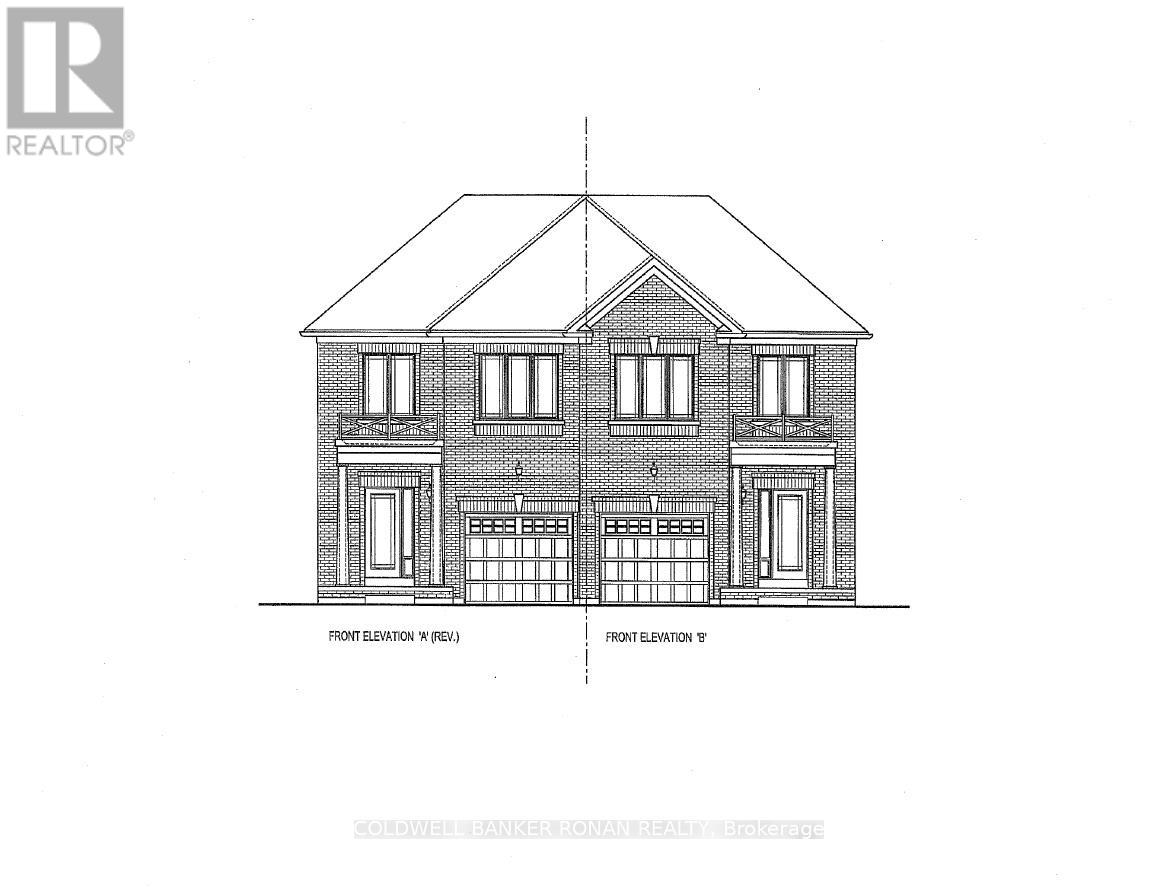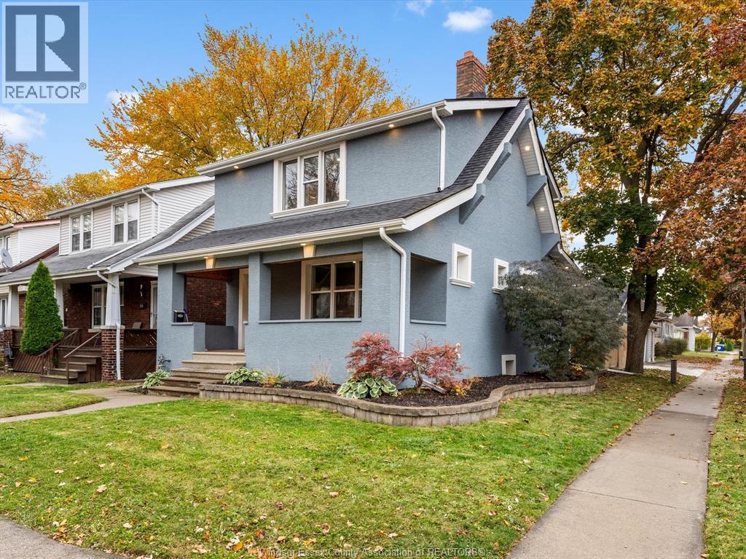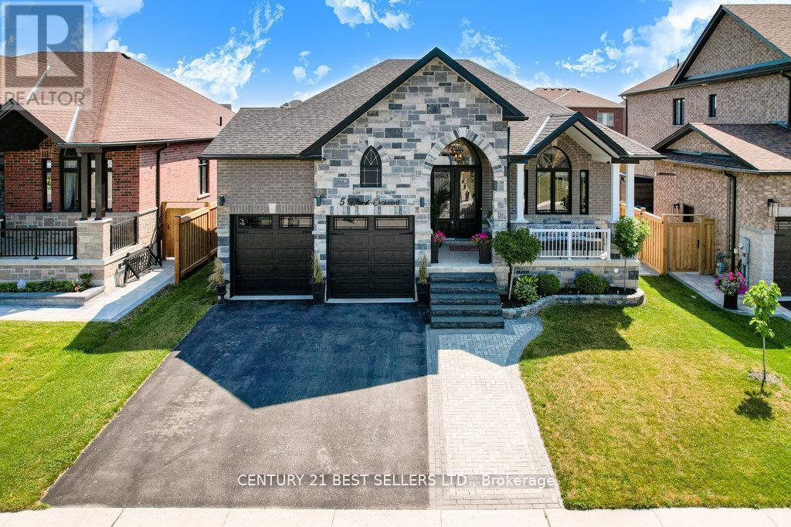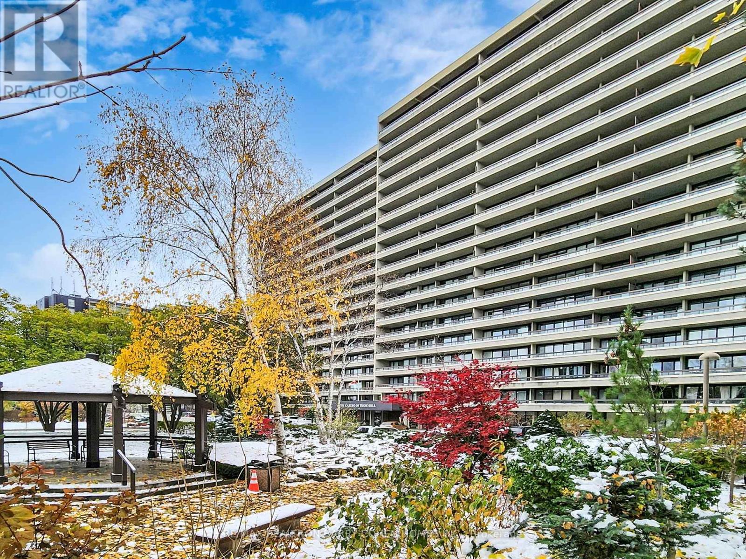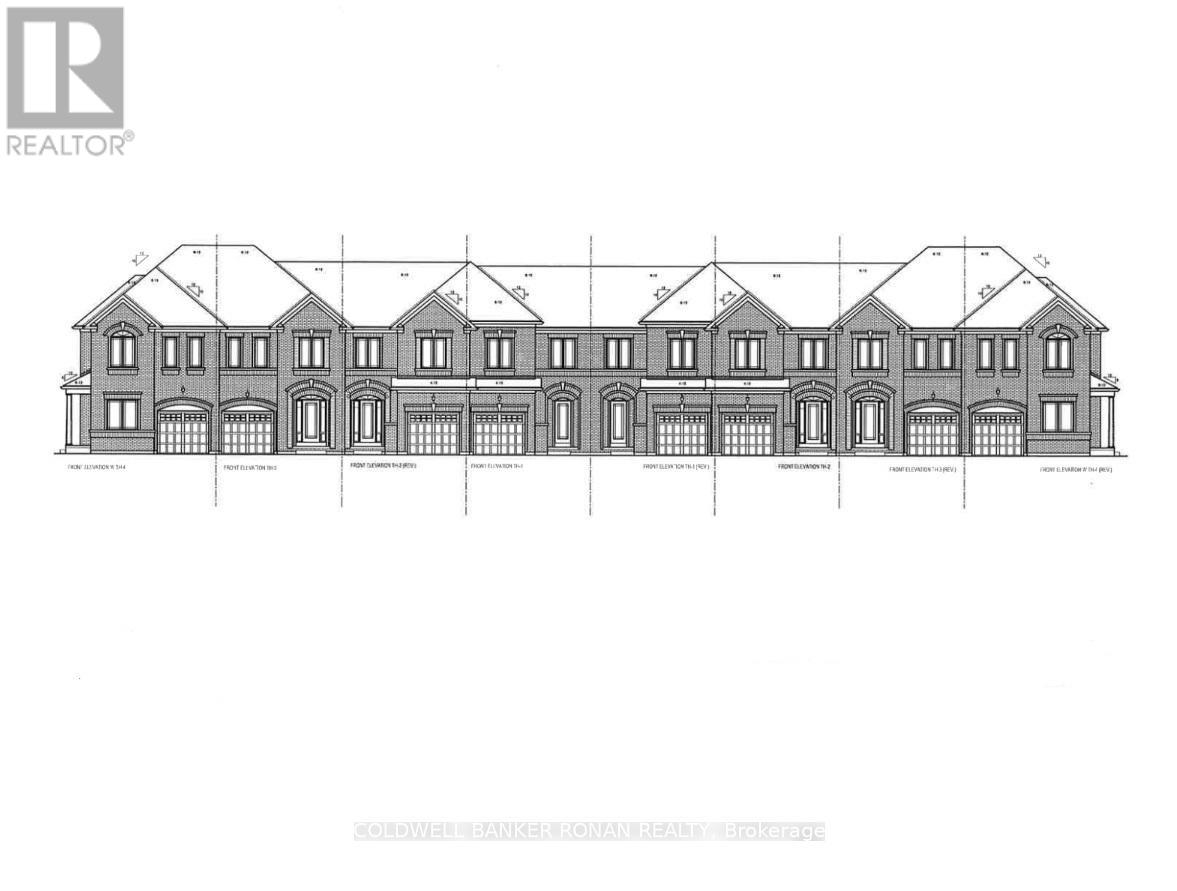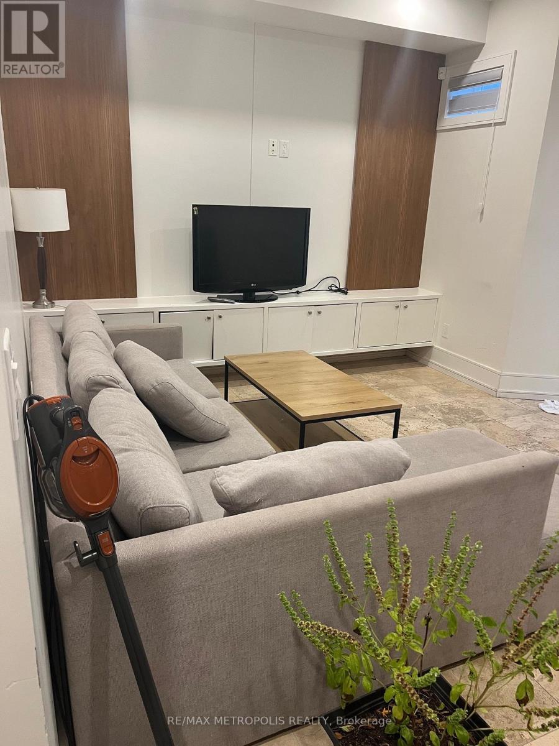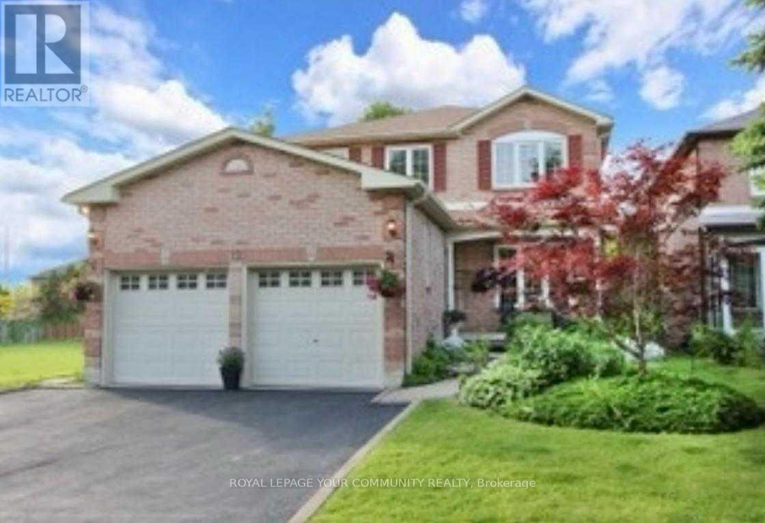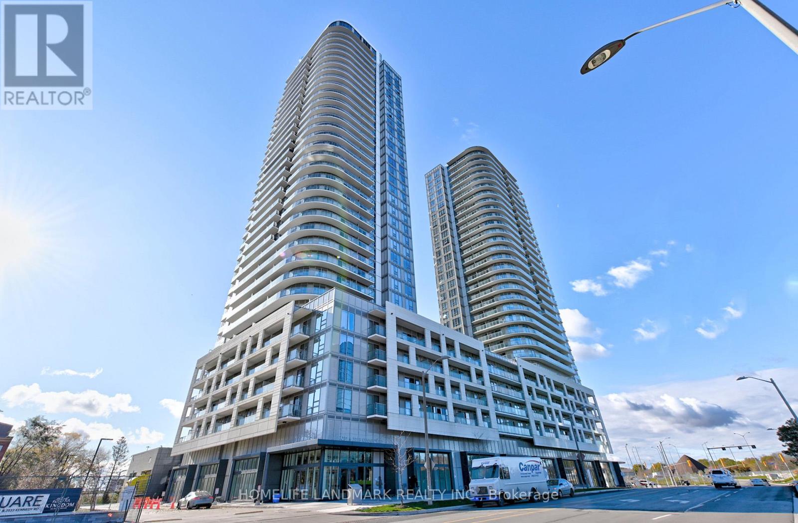967 Crookston Road
Centre Hastings, Ontario
Looking for a new home in the country? How about 2 acres on a paved road with natural gas? Construction has not started yet so pick a closing date for 2026 and have time to make it your own with some builder color options or upgrades. Offered by Farnsworth Construction, this Hillcrest model offers 1407 sq ft on the main level plus a full unfinished basement with a walk-out, a bath roughed in, and ample space to finish as you please. Main level features a foyer with 3 entrances, open concept K/DR area with access to a covered deck overlooking back yard, a living room with vaulted ceilings, plus 3 bedrooms and 2 baths. Ceramic tile in foyer and bathrooms, and laminate floors throughout main level. Attached double garage with insulated doors and openers, Gentek horizontal vinyl siding, natural gas furnace and A/C. Plus comes with full Tarion warranty. (id:50886)
Century 21 Lanthorn Real Estate Ltd.
49 - 2035 South Millway
Mississauga, Ontario
Extensively renovated bright and spacious condo in demand Mississauga area. 1468 Sq Ft. Cheapest condo stacked townhouse in Erin Mills or Central Erin Mills as of Nov 18/25. New modern laminate flooring, new modern kitchen cabinets and new stainless-steel appliances with stone countertop. New modern bathrooms. New washer & dryer. New wood on staircase. Freshly repainted in modern decor. New light fixtures. New interior doors/hardware (except front dr &patio dr). New baseboards, open concept living/dining room. Walk-out from dining room. Eat-in kitchen. Ample closets/storage. A fantastic deal under $600K! Walk to South Common Centre including No Frills, Walmart and more! Don't miss this deal! Come and see this beauty today! (id:50886)
RE/MAX Professionals Inc.
183 Hanna
Capreol, Ontario
Welcome to 183 Hanna!This beautifully maintained 3+1 bedroom, 2.5 bathroom family home is perfectly located in a quiet, family-friendly area of Capreol. The main floor features three spacious bedrooms, a private ensuite off the primary bedroom, an inviting kitchen with stainless steel appliances and dining area, and upgraded flooring throughout for a fresh, modern feel. From the dining area, French doors lead out to a large deck, creating the perfect indoor-outdoor flow for entertaining or relaxing.The lower level offers a spacious rec room complete with a bar, a full bathroom, laundry room, and an additional bedroom providing plenty of space for guests or family.Outside, you’ll love the fully fenced yard with plenty of room for kids and pets, a heated above ground pool for summer fun, and two storage sheds for added convenience. The detached heated garage offers space for vehicles, tools, or a year round workspace.Major updates provide peace of mind,furnace, central air, and on-demand water heater have all been upgraded in recent years, and the garage shingles were replaced just last year. Move in ready and full of value, this home combines comfort, practicality, and lifestyle,everything a family could want.Book your showing today! (id:50886)
Royal LePage Realty Team Brokerage
32 Sagewood Crescent
Barrie, Ontario
Welcome to the Willowbrook Model by FirstView Homes Discover this beautifully crafted all-brick semi-detached home in a sought-after/ family-friendly community. Offering 1,393 sq. ft. of thoughtfully designed living space, this 3-bedroom, 2-bathroom home blends comfort, style, and functionality. Closings are scheduled for Summer 2026, with the exciting opportunity to select your finishes and Personalize your home. Step inside to a bright, open-concept main floor featuring 9' ceilings, hardwood flooring, and a stunning chef's kitchen with tall upper cabinets, a large island with quartz Countertops, and an extended breakfast bar-perfect for both daily living and entertaining. A 6' patio door opens to your backyard, complete with a roughed-in gas line for a future BBQ. An elegant stained hardwood staircase with modern metal pickets leads to the second floor, where you'll find three spacious bedrooms, two full bathrooms, and a Conveniently located laundry room. The unfinished basement provides ample storage space and includes a Cold cellar. Outside, b paved driveway and sodded lot adds curb Appeal and everyday convenience. With Firstview Homes' reputation for quality craftsmanship and attention to detail, you can purchase with confidence. Community Highlights: Close to shopping, dining, and everyday amenities Walking distance to schools just 12 minutes to Centennial Beach Quick access to major routes and a 5-minute drive to the Barrie South GO Station Additional models and floor plans are also available First-time buyers may also qualify for the GST/HST New Housing Rebate under the Government of Canada's new legislation. HST is in addition To Don't miss the chance to join this growing community-your new home awaits! (id:50886)
Coldwell Banker Ronan Realty
425 Hanna Street West
Windsor, Ontario
Welcome to 425 Hanna St West – a fully renovated 1¾-storey home in a prime central location close to downtown, border crossings, and major highways. The bright, open-concept main floor features a seamless flow between the kitchen, living room, and dining area and is perfect for entertaining or relaxing with family. Enjoy new vinyl flooring throughout, fresh paint, new appliances, and an elegant electric fireplace that adds warmth and style. A beautiful cedar-clad covered porch extends the living space outdoors, providing the perfect spot to unwind and enjoy your surroundings. Upstairs offers two bedrooms (easily could be converted to 3), including an oversized primary bedroom with a spacious walk-in closet and a beautifully updated full bathroom with ceramic tile. No detail was overlooked, with updates including new windows and exterior stucco (2024), roof and furnace (2018), A/C (2021), full home and garage insulation to near R40 value (2023), and a new concrete side driveway and garage pad (2025). Soffit lighting surrounds the exterior, creating stunning curb appeal. The detached 2.5-car garage with a concrete floor provides excellent space for hobbyists, storage, and parking. A truly move-in-ready home that combines modern comfort, quality craftsmanship, and unbeatable convenience. (id:50886)
Jump Realty Inc.
5 Wood Crescent
Essa, Ontario
Welcome to your dream home in the heart of prestigious Angus! This absolutely stunning 2021 custom-built bungalow offers over 4,100 sq ft of luxurious living space and boasts more than $200,000 in premium upgrades! From the moment you walk in, you'll be wowed by soaring 10-ft ceilings, elegant engineered hardwood floors, all new upgraded lights fixtures, 5 upgraded quartz countertops, kitchen, bathrooms, laundry room, backsplash in kitchen and laundry, above & bellow kitchen cabinet lighting, upgraded fireplace with crystal stones, zebra blinds throughout, and an open-concept kitchen thats an entertainers paradise-complete with walkout to a covered deck, powered gazebo, and a gorgeous in-ground heated fibreglass pool with automatic chemical system! Imagine summer evenings by the outdoor fireplace, BBQs with a convenient gas line hookup and relaxing in your beautifully landscaped oasis. Inside, enjoy 5 spacious bedrooms, 3 full bathrooms with upgraded mirrors, a surround sound Speakers in the rec room, home gym area, separate entrance, and upgrades galore including iron railings, humidifier, 200amp panel, heated garage, 9-ft-Ceilings in the Lower Level, water softener, granite outdoor steps, another gas line hookup for your fire pit, interlock front and backyard, grass irrigation system and pot lights inside and outside of this gorgeous home. All this on a quiet, upscale street just minutes from schools, parks, church and shopping. This home truly has it all! Dont miss your chance to own and call it HOME! (id:50886)
Century 21 Best Sellers Ltd.
705 - 8111 Yonge Street
Markham, Ontario
This Stunning Fully Renovated, 3+1 Bedroom Unit Presents An Ideal Opportunity To Embrace Your Dream Lifestyle With Modern Elegance And Exceptional Amenities. It Features An Open-Concept Design That Is Bright And Spacious, Perfect For Both Comfortable Living And Entertaining. Enjoy Sweeping Views From Your New Home, Along With An Array Of Luxury Amenities Such As An Indoor Pool, Driving Range, Squash Courts, Library, And Party Rooms-All Within A Vibrant, Pet-Friendly Community. The Large Den And Wide Foyer Offer Versatile Space For A Home Office Or Guest Accommodations, Enhancing The Functionality Of The Unit. The Modern Kitchen Is Equipped With Stainless Steel Appliances, A Quartz Countertop, And Brand New Flooring That Adds To The Contemporary Aesthetic. Located In The Highly Sought-After Thornhill Area At Yonge & Royal Orchard, This Property Offers Convenient Access To Grocery Stores, Shopping Malls, Top Restaurants, And A Golf Course. Easy Transportation Routes Via Highway 7 And 407 Make Commuting A Breeze. (id:50886)
RE/MAX Realtron Barry Cohen Homes Inc.
85 Meadow Vista Crescent
East Gwillimbury, Ontario
Stylish Freehold Townhome in the Heart of Holland Landing - Sumner 2026 Occupancy Welcome to this beautifully designed all-brick freehold townhome by First View Homes, ideally located in a well-established community surrounded by detached homes. This 3-bedroom, 2.5 bathroom home offers 1,355 sq.ft. of thoughtfully planned living Space called the Scarlett Model, with closings scheduled for Summer 2026 and the exciting Opportunity to select your finishes and customize the home to suit your style. Step inside to discover a bright and open main floor featuring 9' ceilings, hardwood flooring, and a stunning kitchen with tall upper cabinets, a large island with quartz countertops' and plenty of space to cook and entertain for family and friends. A 5' patio door lead to the backyard, perfect for outdoor enjoyment. The elegant stained hardwood staircase with modern metal pickets leads to the upper level, where you'Il find all three bedrooms, a conveniently located laundry room, and two full bathrooms. The unfinished basement includes a cold cellar, ideal for storage, and the paved driveway adds curb appeal and convenience also without a sidewalk for additional parking. Enjoy peace of mind knowing you're buying from a trusted builder with a reputation for quality craftsmanship. Additional Models and floorplans are also available. Don't miss this opportunity to be part of a growing community with nearby amenities, schools, and easy access to major routes along with the Go-train. The HST is in addition To the Purchase price. ff you are a First time Home buyer you may qualify for the Government of Canada HST Rebate. (id:50886)
Coldwell Banker Ronan Realty
6 - 201 Main Street S
Newmarket, Ontario
Beautiful, bright, and quiet, 1 bedroom apartment for rent in the heart of beautiful MainStreet Newmarket(no basement).Located in downtown Newmarket you can enjoy gorgeous boutiques, a variety of upscale restaurants, fabulous spas and salons, and an award-winning seasonal Farmers Market. You can stroll through the beautiful Fairy Lake Park, bike or run on Nokiidaa & Tom Taylor Trail.The apartment is located, 10 minutes walking from Southlake Hospital and 2 minutes from Newmarket Library. Close to Upper Canada Mall, Wall-Mart, Canadian Tire, Shoppers Drug Mart, Winners, Home Sense, Indigo-Chapters, and HWY 404. (id:50886)
Century 21 Heritage Group Ltd.
Lower - 94 Marilake Drive
Toronto, Ontario
Location ! Location !! Must See Gorgeous 1 Bedroom Unit With Lot Of Day Light, Bright, Spacious, Custom Paneling; Detailed High Ceilings, Unique Modern Design In A High Demand Area Brand New Home. Close To Scarborough Town Centre, Hwy 401, Ttc & Go Station. A Rare Find Unit Wouldn't Last. (id:50886)
RE/MAX Metropolis Realty
Basement - 12 Blake Court
Ajax, Ontario
Must see corner lot basement apartment in Central Ajax for rent| Private backyard entrance to a beautiful basement| 1 bedroom and 1 den with family room, kitchen and full bathroom| Freshly updated flooring and paint| No Neighbors beside or across| Nestled on a private lot at the end of court, Siding onto Greenspace| Steps To Go Bus. Walk To Schools, Parks & Shopping| Minutes away To 401/412/407| Tenant responsible for 40% of utilities| (id:50886)
Royal LePage Your Community Realty
2203 - 2033 Kennedy Road
Toronto, Ontario
Ksquare condo unit of 2 Bedroom & 2 bath in a great location right off of highway 401/Kennedy. Floor to ceiling windows, lots of natural light, Unique Building amenities include stunning grand lobby, sports lounge with largest private library in GTA, amazing size of kids play area with outdoor space, Yoga Room, Exercise Room and spacious party room, music rehearsal rooms and much more! Bus stop right at the doorstep, Close to Agincourt GO Station, Nearby Supermarket, plaza, banks, and parks. Enjoy peace of mind with our 24-hour concierge monitoring system and in-suite sprinkler system. (id:50886)
Homelife Landmark Realty Inc.

