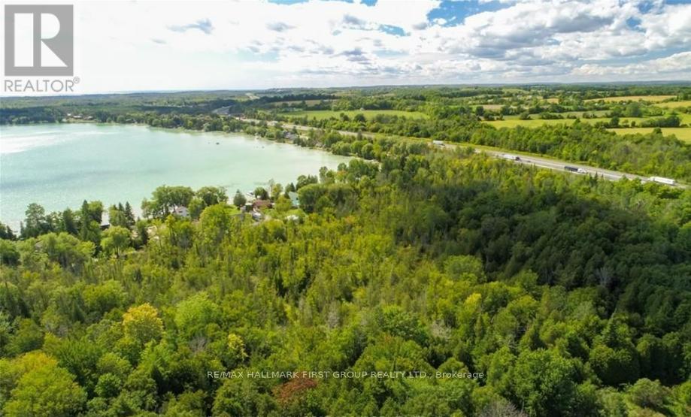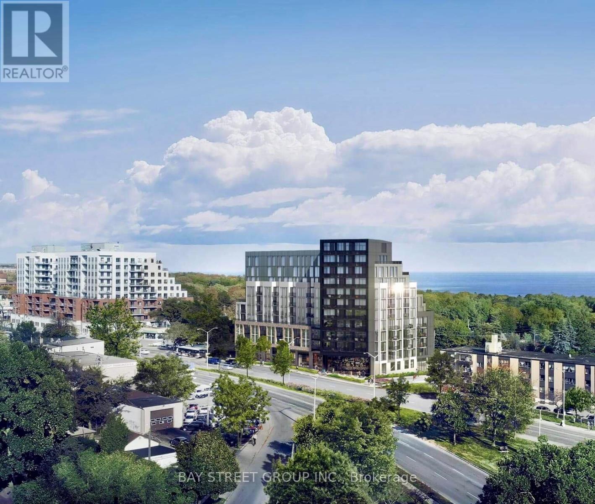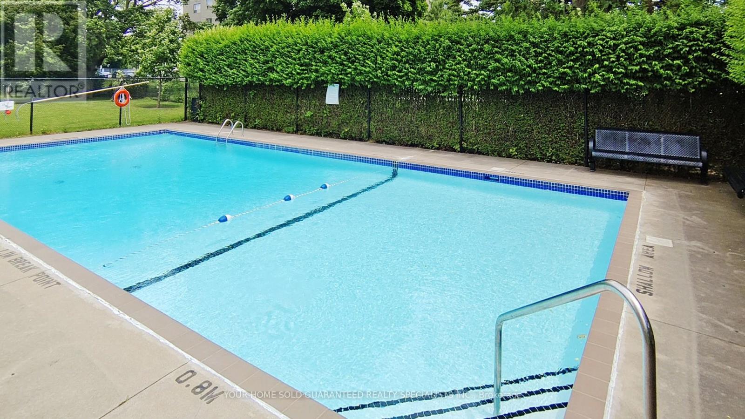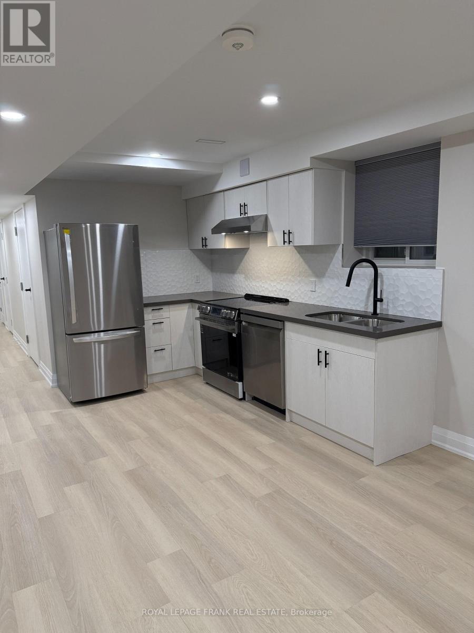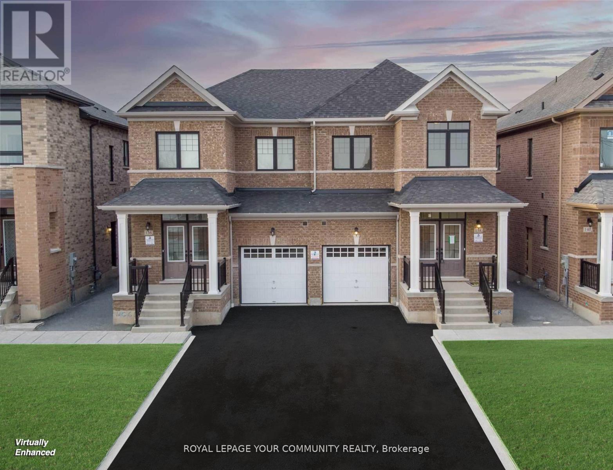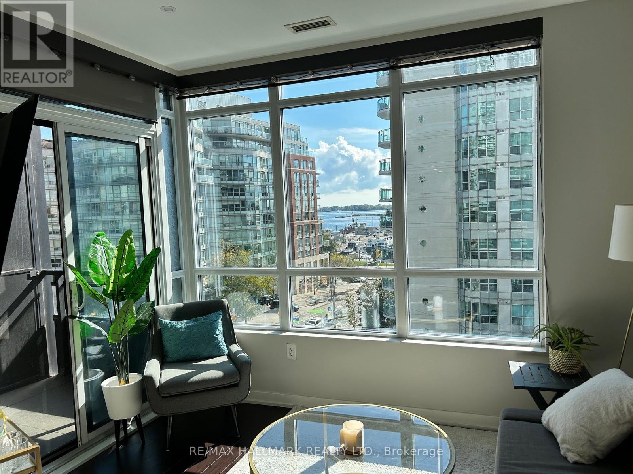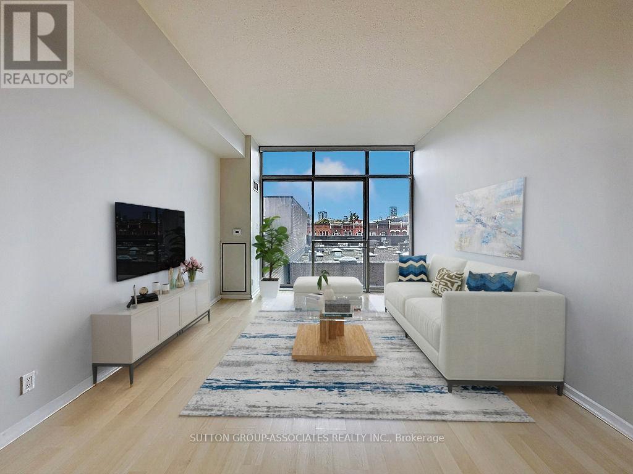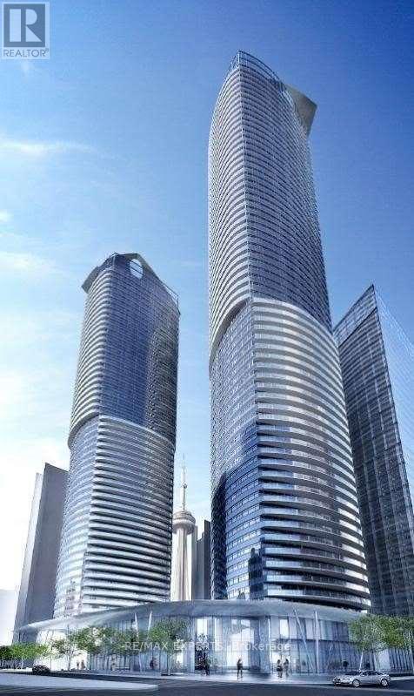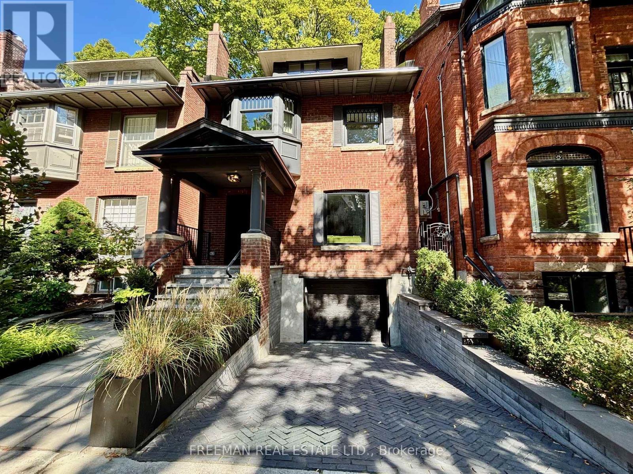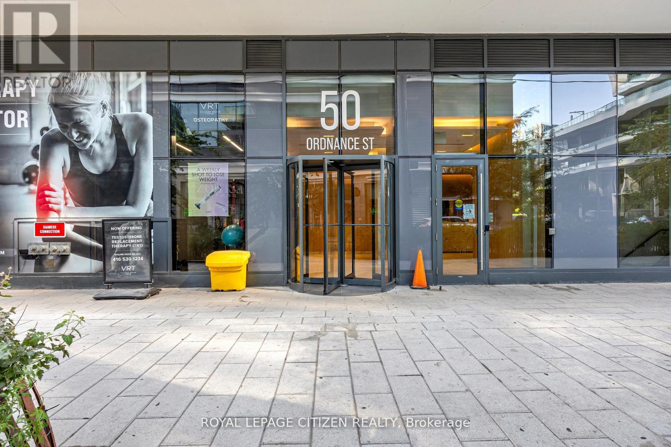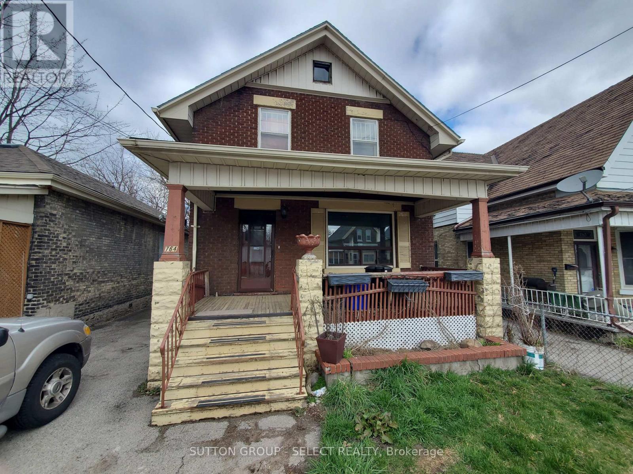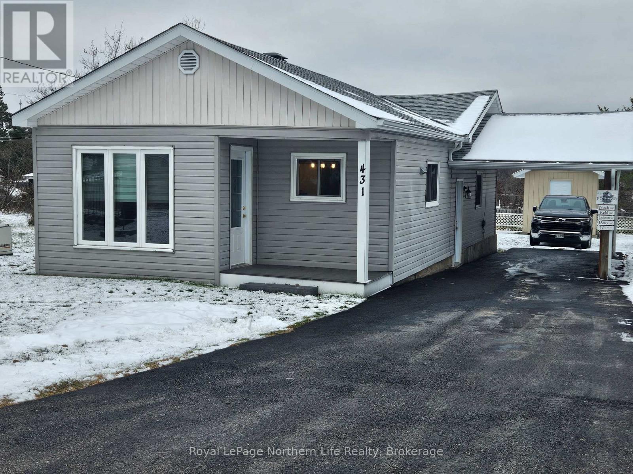0 Trenear Road N
Cramahe, Ontario
A unique lifestyle, legacy, or an investment opportunity adjacent to Little Lake. Currently zoned rural + agricultural this 93.9 acre parcel (total) of land stretching North to Highway 401 provides incredible potential for the astute Buyer! With information suggesting one severance is available, this is a chance for you to create your custom, rural dream(s) within close proximity to the services of both Brighton and Colborne. With meandering streams throughout, a large portion of the property is subject to environmental protection which at this time, rules out large scale development and ensures that you can enjoy the beauty of nature for years to come. Separated by a road allowance, the total acreage includes two PINs with the respective acreages being 43+ acres and 50+ acres. (id:50886)
RE/MAX Hallmark First Group Realty Ltd.
808 - 90 Glen Everest Road
Toronto, Ontario
New South-Facing 1-Bed & 1-Bath Unit With 191 Sf. Terrace @ Merge Condos! Enjoy The Stunning Lake View From Both Living Room And Bed Room. Floor To Ceiling Window, Laminate Floor Through Out, Sleek Modern Kitchen With Quartz Countertop And Backsplash, All B/I Ss Appliances. Ttc Services At You Doorsteps To Main/Kennedy Subway Station. Steps To Rosetta Mcclain Gardens And Waterfront Trail, Close To Grocery Shopping, Restaurant, Bluff Parks And Other Community Resources. 1 Underground Parking Spot. 1 Parking & 1 Super Large Locker Included.Tenants Can Keep The Bedroom Bed, Mattress, & TV Table. (id:50886)
Bay Street Group Inc.
602 - 2721 Victoria Park Avenue
Toronto, Ontario
Stylish, Spacious & Convenient Your Ideal Home Awaits! Welcome to this bright and spacious unit, offering approximately 1000 sq ft of well-designed living space. Rare Find Large Unit. Enjoy the comfort of two washrooms, with an Ensuite Master bedroom and a renovated kitchen with Stainless Steel Appliances. Step outside to relax or entertain on the oversized balcony, ideal for enjoying morning coffee or evening sunsets. Located in an unbeatable location with TTC access right at your doorstep and just minutes to shopping, schools, and major highways including the 401.This well-maintained building features a newly renovated lobby, updated elevators and hallways. Featuring a heated outdoor pool and a secure children's playground, this community truly has it all. Don't miss this rare opportunity to own a beautifully updated condo in a prime location. A must-see! (id:50886)
Your Home Sold Guaranteed Realty Specialists Inc
23a - 23 Allinson Lane
Uxbridge, Ontario
Be the first to live in this brand-new, professionally designed legal basement apartment in the heart of Uxbridge, Ontario. Located in a quiet, family-friendly neighbourhood, this bright and spacious unit offers the perfect blend of modern luxury and everyday comfort. Step inside and enjoy a fully upgraded open-concept layout featuring high-end finishes throughout, including elegant quartz countertops, contemporary cabinetry, and stylish modern touches. Oversized windows fill the space with natural light, creating a warm and inviting atmosphere. The kitchen is brand new, with sleek stainless steel appliances and modern fixtures, perfect for cooking and everyday living. Stay comfortable year-round with central heating and high-efficiency supplemental heaters for added winter warmth. The unit also features a private side entrance, in-unit laundry, common area parking, and a water softener that provides improved water quality and added protection for appliances and plumbing. Situated in a new residential development, this semi-detached home is just minutes from parks, trails, schools, shopping, dining, and everything Uxbridge has to offer. Commuters will appreciate convenient access to Durham Transit and GO Bus service, making travel to surrounding areas simple and stress-free. This is a rare opportunity to move into a brand-new unit with thoughtful design and premium finishes, in a welcoming community known for its small-town charm, natural beauty, and growing appeal. Available immediately. Don't miss your chance to make this space your next home! (id:50886)
Royal LePage Frank Real Estate
138 Christine Elliott Avenue
Whitby, Ontario
Beautiful 3-Bedroom Semi-Detached Home with Separate Entrance in Prime Whitby Location. Welcome to 138 Christine Elliott Avenue beautifully maintained 3-bedroom, 3-bathroom semi-detached home nestled in one of Whitby's most sought-after neighborhoods. This property offers a perfect blend of comfort, functionality, and potential for future customization. Spacious Layout with Open-concept living and dining areas with a cozy fireplace, ideal for family gatherings. Modern Kitchen Equipped with Stainless Steel appliances and ample cabinetry. Primary Suite Features a generous bedroom with a private ensuite bathroom and walk-in closet, Two well-sized additional bedrooms with ample closet space, sharing a full bathroom. Main-floor laundry room, Separate Entrance Provides direct access to the unfinished basement, offering potential for an in-law suite or rental income. Built-in single-car garage, Additional parking space, accommodating up to two vehicles. Private and spacious back yard, ready for landscaping or gardening projects. Situated in a family-friendly neighborhood with a strong sense of community near Taunton and Cochrane, this home is close to schools, parks, shopping centers, and public transit, providing easy access to all amenities Whitby has to offer. This home is perfect for families seeking a comfortable living space with the added benefit of a separate entrance for future expansion or rental opportunities. Don't miss the chance to make this versatile property your new home! (id:50886)
Royal LePage Your Community Realty
710 - 38 Dan Leckie Way
Toronto, Ontario
Experience sophisticated urban living in this stunning 2-bedroom fully furnished condo, perfectly situated at Fort York's vibrant waterfront. Enjoy breathtaking south-facing views of the Lake, expansive windows that fill your home with natural light. Open-concept kitchen with modern finishes and high-end appliances. Spacious layout designed for comfort and style. Pet-friendly building with premium amenities. Steps to Loblaws, Shoppers Drug Mart, TTC streetcar, and waterfront trails. Minutes to Highway QEW, Centre Island, Billy Bishop Airport, Scotiabank Arena, parks. Live where convenience meets luxury - ideal for professionals seeking the perfect work-life balance in one of Toronto's most desirable neighbourhoods. Parking and utilities included. Landlord would also consider potential short term lease (id:50886)
RE/MAX Hallmark Realty Ltd.
419 - 388 Richmond Street W
Toronto, Ontario
Immaculate and rarely offered 1-bedroom loft in the award-winning District Lofts, located in the heart of Toronto's Fashion and Entertainment Districts. This spacious 760 sq ft suite features soaring 10' ceilings, a bright open-concept layout, modern kitchen, upper-level bedroom with in-suite laundry, and a Juliette balcony. Includes private underground parking. Building amenities include concierge, fully equipped gym, party/multi-purpose room, boardroom, rooftop terrace, outdoor garden, and visitor parking. Enjoy unbeatable access to TTC (subway + 2 streetcar lines), top restaurants, theatres, retail shopping, and the Financial District-true urban living at its best. (id:50886)
Sutton Group-Associates Realty Inc.
3709 - 14 York Street
Toronto, Ontario
Welcome To The Ice Condos. 1 Bedroom Plus Study Suite Features Designer Kitchen Cabinetry With Stainless Steel Appliance, Granite Counter Tops & Bright Floor-To-Ceiling Windows. Steps To Harbourfront, C.N. Tower, Underground P.A.T.H., Financial &Entertainment Districts. (id:50886)
RE/MAX Experts
34 Tranby Avenue
Toronto, Ontario
Bespoke luxury awaits in this one of a kind Annex/Yorkville masterpiece! This meticulous, back to the brick, custom renovation/rebuild with impressive 3 storey rear addition has been expertly designed and beautifully finished throughout. Extremely rare fully detached, 3 storey, single family home with private heated driveway & built in garage with interior access. Flawless interior design, with in floor radiant heating on all 4 levels, allows natural light to effortlessly cascade throughout the entire living space. Absolutely stunning custom kitchen anchored by show piece La Cornue gas stove with polished brass hardware exhibits timeless style summoning and expression of truly refined taste. Exquisite custom cabinetry meshes perfectly with quartzite counters, matching quartzite backsplash and panelled built appliances. Entertain your family and friends at the centre island offering seamless views of the entire main floor living space and your private backyard. The 2nd floor primary bedroom suite boasts a luxurious 5pc en suite bathroom offering opulent finishes you have come to expect while visiting your favourite spas. The underpinned lower level offers an in home theatre like entertainment space & even interior access to your private built in garage! Escape to your roof top deck amongst the treetops or relax, unwind and truly decompress in your private backyard oasis. Enjoy unmatched luxury in this Ideal location on Tranby Ave, a mature tree lined street ranked as one of Toronto's best by Christopher Hume offering a serene feel with undeniable character. Ideal location is just a short stroll to the boutique shops and cities best restaurants in Yorkville. Or wander and gaze at Toronto's beautiful historical architecture that you can only find in the Annex! 34 Tranby perfectly combines timeless elegance & unmatched luxury accented with just the right amount of historical charm. But to fully appreciate this special home you have to see it for yourself! (id:50886)
Freeman Real Estate Ltd.
418 - 50 Ordnance Street E
Toronto, Ontario
Stunningly designed condo just moments from Liberty Village and King West! This exceptional unit features 680 sqft. of thoughtfully laid-out living space, including a spacious den, two bathrooms, and a private balcony. This unit boasts approximately $5,000 in premium upgrades which includes laminate flooring throughout, quartz counter top, under mount lighting in kitchen and backsplash. Second washroom includes massive glass shower. This unit comes with one parking spot. Enjoy breathtaking panoramic views of the Toronto skyline, including unobstructed views of the CN Tower and Lake! (id:50886)
Royal LePage Citizen Realty
764 King Street
London East, Ontario
Great property to add to your investment portfolio. New tenant will be in place by Dec 1 on a one year lease. Large house with a fully fenced yard a short distance from Western Fair, Gateway Casinos London, the Weekend Market, Fanshawe College and Downtown. This 3 bedroom, two bathroom house was tenanted with rent coming in at $2800 per month plus utilities. King street has recently undergone a massive rebuild with one way vehicle traffic and two way bus and emergency vehicle lanes. The input of our tax dollars has improved the area and curb appeal. The cap rate makes this a money maker for any investor. Separate entrance makes this one that could be duplexed. (id:50886)
Sutton Group - Select Realty
431 Brydges Street
Mattawa, Ontario
3 Bedroom bungalow. Partial finished basement with rec/bedroom and lots of storage. Many updates. Gas heat. Central air. Natural gas Generac. Carport with paved driveway. Storage Shed. Close to schools, church. Early possession! (id:50886)
Royal LePage Northern Life Realty

