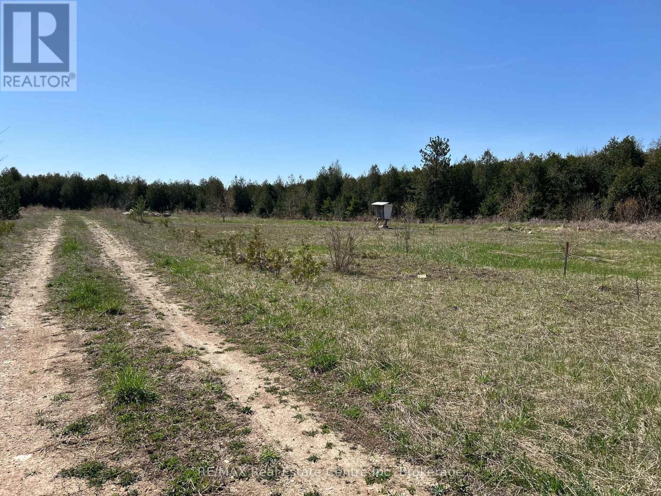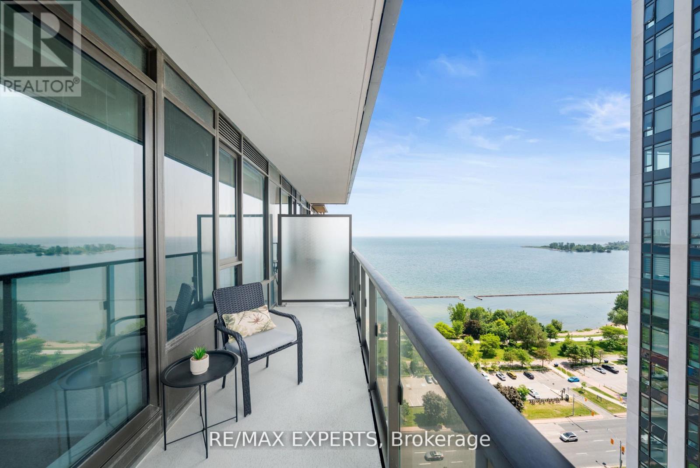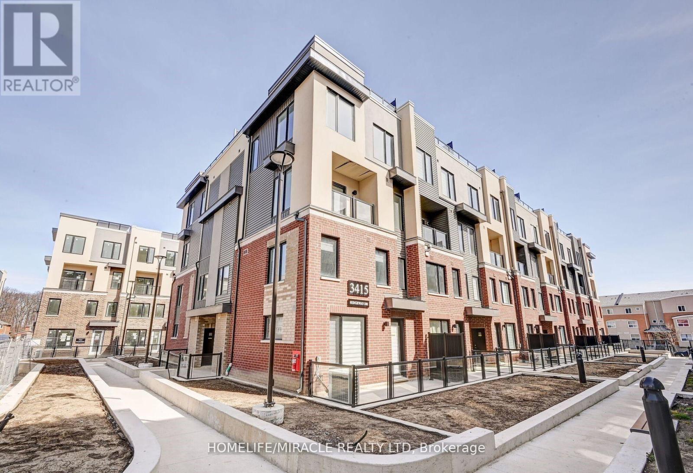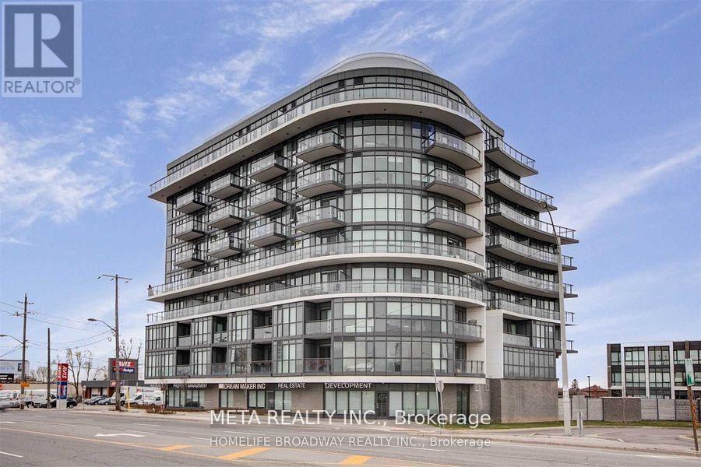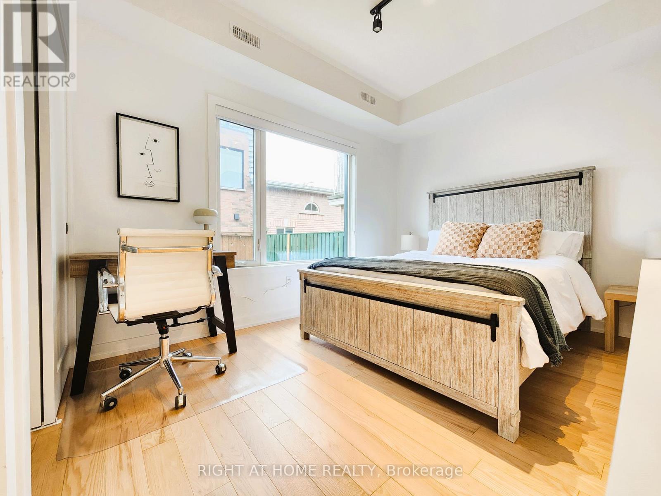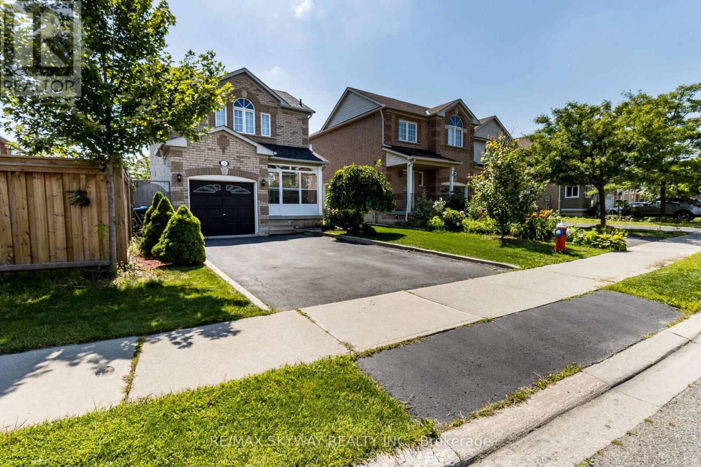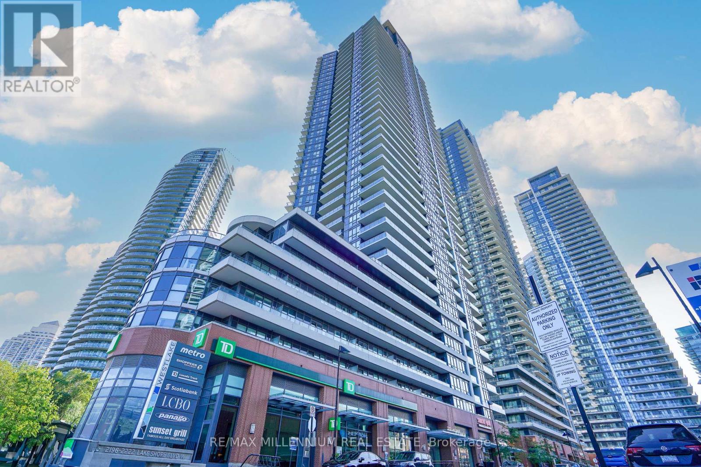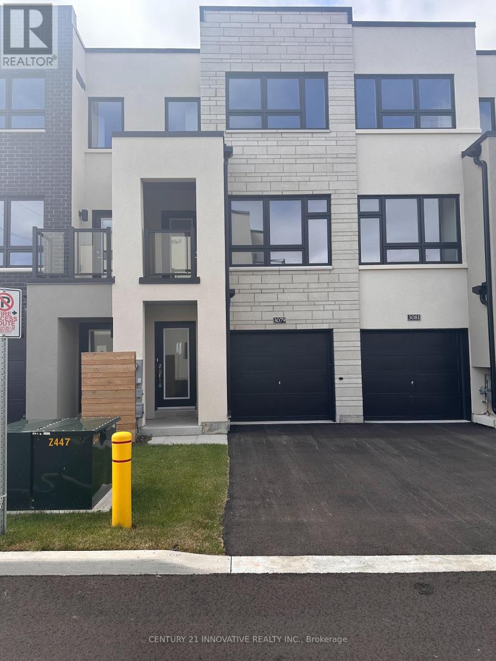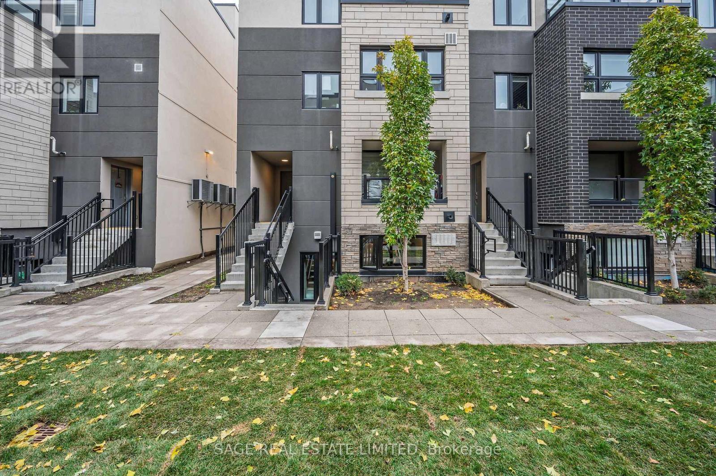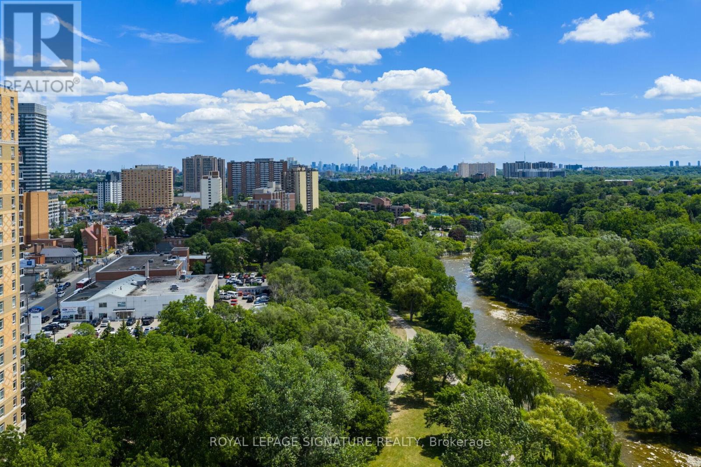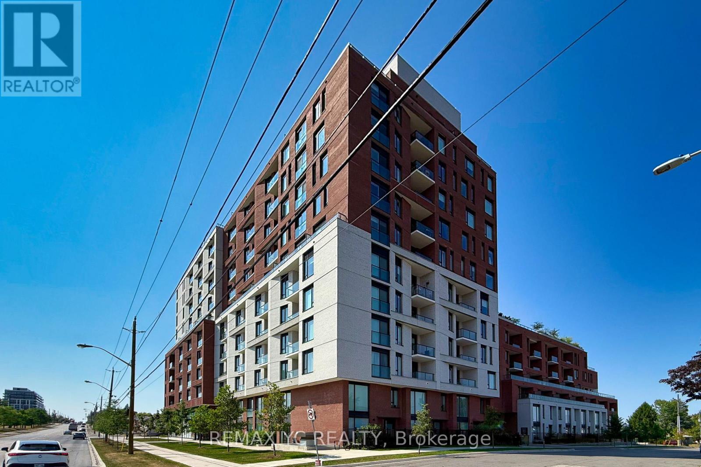755 Stone Road E
Guelph, Ontario
Private 2.3 - Acre country retreat awaiting your home plans and all within the city limits. 2+ acres of gently rolling private space to roam, close to trails, shopping, University and all the other amenities and ideally situated minutes to south Guelph. This lot comes with an exclusive laneway that opens to a picturesque and private meadow that affords endless possibilities for your future residence. Call to walk this beautiful parcel of land (id:50886)
RE/MAX Real Estate Centre Inc
2512 - 1926 Lake Shore Boulevard W
Toronto, Ontario
Perfect 1+1 Bedroom & 2 Bathroom Condo * Mirabella Condos * Luxury Modern Living * Sunny West Exposure * Lake & High Park Views From Large Private Balcony * Enjoy Massive 770 Sqft + Balcony Terrace * High 9 Ft Ceilings * Floor To Ceiling Windows * Open Concept Modern Kitchen Offers Stainless Steel Appliances + Peninsula + Undermount Sink W/ Extendable Faucet * Primary Bedroom Offers Floor To Ceiling Windows + 3 Pc Ensuite & Closet * Den Can Be Used As An Office, A Baby Room Or Personal Yoga Room * Steps To Lake Ontario + Boardwalk + Sunnyside Beach & Park + High Park * Fantastic Biking Score * Steps To The Prestigious Boulevard Club * Hotel Like Amenities Include: Guest Suites, BBQ Permitted, Dining Room and Business Centre (WiFi), 24h Concierge, Outdoor Child Play Area, Gym, Yoga Studio Features Water Views Of Lake Ontario, Indoor Child Play Area, Library, On-Site Laundry, Sundeck, Indoor Pool, Pet Wash Area, Storage, Outdoor Patio and Coin Laundry * Public Transit At Your Finger Tips * Easy Access To Highways * Close To Shops, Grocery Stores, Fitness Centres, Schools, Hospitals, Medical Centres & Many More ! A Must See ! (id:50886)
RE/MAX Experts
02 - 3415 Ridgeway Drive
Mississauga, Ontario
Brand New 2 Storey, 2 Bedroom + 2.5 bath, Corner Stacked Townhouse With Both Side Windows in desirable Erin Mills location with modern finishes, super functional layout with open concept living. Beautifully upgraded wide plank engineering laminate flooring throughout main floor & kitchen. Luxurious quartz countertops in the kitchen with ceramic tile backsplash. Upgraded Berber carpeting on staircase & bedrooms. Tenant pays utilities including hot water tank. Close to Costco, Walmart, Shopping Malls & Eateries, Schools and HWYs.Stainless Steel Kitchen Appliances: Stove, Dishwasher, Fridge, Washer and Dryer. OneUnderground Parking. (id:50886)
Homelife/miracle Realty Ltd
203 - 16 Mcadam Avenue
Toronto, Ontario
Move Into This Bright And Beautiful corner unit. 2 Split Bedroom/2 Bathroom Condo & Enjoy The Lifestyle In This Boutique Building Across The Street From Yorkdale Mall, Close To Hwy 401, Allen Road, Shopping, Public Transit, Schools, Parks, Hospital & Much More! Balcony, 9 Ft Ceilings, Floor To Ceiling Windows, Granite Counters In The Kitchen & Bathrooms, Backsplash In Kitchen & More! Unique Model! Check Out The Attached Floor Plan. (id:50886)
Meta Realty Inc.
2 - 106 Lappin Avenue
Toronto, Ontario
Available for rent is a 2 bedroom 1 bathroom apartment in the sought after wallace emerson neighbourhood! Located on the main floor with large balcony at the front. Stainless-steel appliances, in suite washer dryer and an independent HVAC system that puts you in control of the temperature. With hardwood flooring, natural stone countertops, this unit has been complimented with fantastic finishings that give it that condo feel without the hassles of living in a large building. This is a legal unit with all required fire and safety measures in place.11 minute walk to Lansdowne station16 minute walk to Dufferin station. (id:50886)
Right At Home Realty
9 Weatherell Drive
Brampton, Ontario
This is the Meticulous detached home you've been waiting for! This beautiful property features 3 spacious bedrooms plus a 1-bedroom basement with a separate entrance, perfect for extended family or in-law suite. The modern, renovated kitchen offers abundant storage and countertop space. Step outside to a large entertainer's deck complete with a relaxing hot tub, ideal for gatherings. The home is tastefully decorated with numerous upgrades throughout, including an extended driveway. Situated in a highly desirable neighbourhood close to top-rated schools, parks, community centre, GO Station, and major highways. A must-see! (id:50886)
RE/MAX Skyway Realty Inc.
3106 - 2212 Lake Shore Boulevard W
Toronto, Ontario
Welcome to waterfront luxury at Westlake Phase III in vibrant Mimico. This stunning 2-bedroom, 2-bathroom suite offers modern, open-concept living with breathtaking lake and city skyline views. Located on the 31st floor, enjoy floor-to-ceiling windows that flood the space with natural light, along with a spacious private balcony perfect for relaxing or entertaining. The upgraded kitchen features quartz countertops, full-sized stainless steel appliances, tiled backsplash, and extended cabinetry with ample storage. The bright living/dining area flows seamlessly from the kitchen, creating an inviting space for gatherings. The primary bedroom includes a 4-piece ensuite and large closet, while the second bedroom is ideal for a home office or guest room. Both bathrooms are elegantly finished, and the unit includes in-suite laundry, parking, and a storage locker.Residents of Westlake enjoy access to Club W-over 30,000 sq ft of amenities including an indoor pool, hot tub, gym, yoga studio, party room, rooftop BBQ terrace, theatre, and 24-hour concierge. The building is directly connected to shops like Metro, Shoppers, LCBO, TD Bank, and Starbucks, offering unmatched convenience. Steps to the lake, Humber Bay Parks, trails, and marinas, and just minutes from downtown via the Gardiner, Mimico GO, or TTC express bus. This is the perfect home for professionals, couples, or investors looking for turnkey waterfront living in one of Toronto's fastest-growing communities. Don't miss this chance to live by the lake with every convenience at your doorstep. (id:50886)
RE/MAX Millennium Real Estate
527 - 1007 The Queensway
Toronto, Ontario
Brand New 1-Bedroom Suite at Verge Condos - Modern Living in the Heart of Etobicoke! Welcome to this beautifully designed 1-bedroom, 1-bath suite offering 494 sq. ft. of bright, functional living space, complete with a 44 sq. ft. private balcony perfect for morning coffee or evening relaxation. This modern home features sleek designer finishes, laminate flooring throughout, a contemporary kitchen with premium stainless steel appliances, and floor-to-ceiling windows that fill the space with natural light. Enjoy exceptional everyday comfort in a vibrant, well-connected community. Residents have access to resort-style amenities, including a fully equipped fitness centre, co-working lounges, entertainment spaces, a kids' play studio, pet & bike wash stations. Ideally located at Queensway & Islington, you're just steps from transit, trendy restaurants, boutique shopping, scenic parks, Sherway Gardens, IKEA, Costco, and minutes to the Gardiner & QEW for an easy downtown commute. A perfect home for professionals or couples seeking style, convenience, and modern urban living. Move in and experience the best of Verge Condos! (id:50886)
Royal LePage Signature Realty
3079 Cherry Blossom Cmn
Burlington, Ontario
Welcome to Valera Towns - a stunning 2-year-old premium townhome in the heart of Alton Village, Burlington's most desirable and family-friendly community. This modern home blends executive comfort with everyday convenience, featuring a stylish elevation, private backyard, and thoughtful design throughout. Enjoy a functional 2-bedroom + den & family room layout that easily lives like a 3-bedroom home. Each bedroom comes with its own full ensuite, and the upper level boasts 9-foot ceilings in the main living areas, creating an open, bright, and inviting space perfect for entertaining or relaxing. Located just steps from Walmart, top-rated schools, parks, shopping, and dining, and only minutes to GO Transit, major highways (407 & QEW), and Bronte Creek Provincial Park - you'll have everything you need within reach. On weekends, explore the nearby Mount Nemo and Rattlesnake Point conservation areas for hiking, biking, and beautiful escarpment views. Experience elevated Burlington living where urban convenience meets natural charm. Welcome home to a space that's stylish, practical, and perfectly connected. (id:50886)
Century 21 Innovative Realty Inc.
201 - 1137 Cooke Boulevard
Burlington, Ontario
Welcome to a stylish and sun-filled stacked townhouse just moments from Aldershot GO and the Burlington waterfront. This thoughtfully designed 1-bedroom suite offers an open, comfortable layout with wide-plank flooring, a sleek modern kitchen with quartz counters, and a spacious bedroom with excellent closet storage. Large windows bring in beautiful natural light throughout the day, creating an inviting and airy feel.Perfectly situated with easy access to everyday amenities, parks, transit, and the 403/407. An ideal place to call home. (id:50886)
Sage Real Estate Limited
Ph5 - 2130 Weston Road
Toronto, Ontario
Welcome to this rarely available penthouse suite - over 1,270 sq. ft. of stylish comfort paired with endless potential. Move-in ready yet full of opportunity to personalize, this is your chance to create a true urban retreat in the sky.Inside, you'll find three generous bedrooms, two full baths, and a dedicated laundry room designed for everyday convenience. Step outside to your expansive private balcony, where unobstructed city views set the tone for morning coffees, evening cocktails, or a moment of fresh-air escape from the buzz below.Practicality shines here: ample storage, two premium parking spots, and all-inclusive maintenance fees (yes - even cable and internet). The building's thoughtful amenities complete the package, with his-and-hers saunas, a fitness centre, library, party room, car wash, and more.Perfectly positioned just minutes from Pearson Airport and Yorkdale Mall, this penthouse offers unbeatable access in every direction. With quick access to the UP Express for a fast trip downtown or to Pearson, the TTC at your doorstep, and appliances included as is, where is, convenience truly comes standard.Opportunities like this don't come often - make it yours. (id:50886)
Royal LePage Signature Realty
803 - 3100 Keele Street
Toronto, Ontario
Welcome to The Keeley - Modern Living in the Heart of Downsview! Step into this nearly brand-new condo at The Keeley, just one year old and meticulously maintained to reflect its original condition. This bright and spacious unit offers an unobstructed north and east view, providing ample natural light throughout the day. Featuring high ceilings and laminate flooring throughout, the open-concept layout includes a modern kitchen with an L-shaped countertop and a walk-out balcony from the living area - perfect for relaxing or entertaining. The large living space is complemented by two generously sized bedrooms, ideal for young professionals, couples, or starter families. Enjoy access to an exceptional range of amenities, including: A serene landscaped courtyard, A 7th-floor Sky Yard with panoramic views, Pet wash station, Library &study spaces, State-of-the-art fitness centre, Move-in ready with one parking space included. Don't miss this opportunity to live in one of North York's most vibrant and connected communities! (id:50886)
RE/MAX Yc Realty

