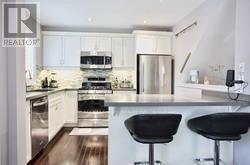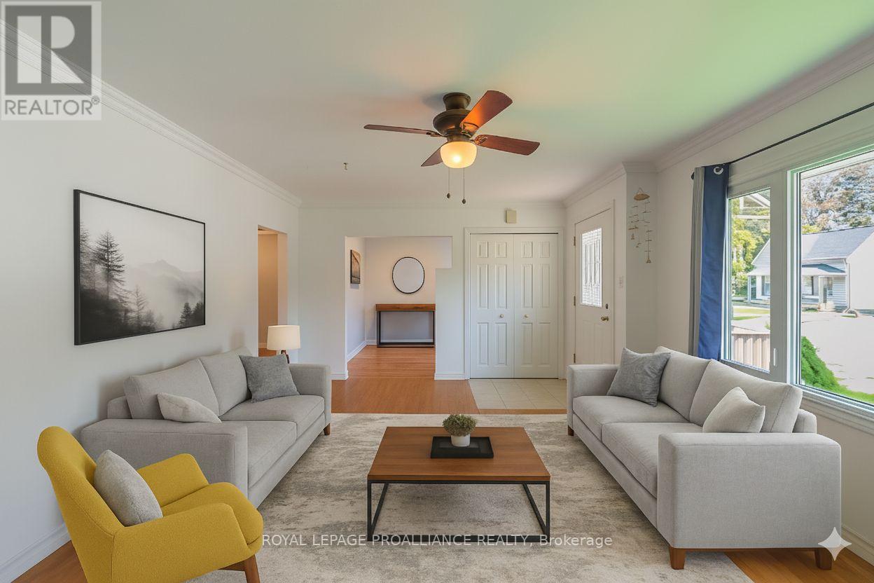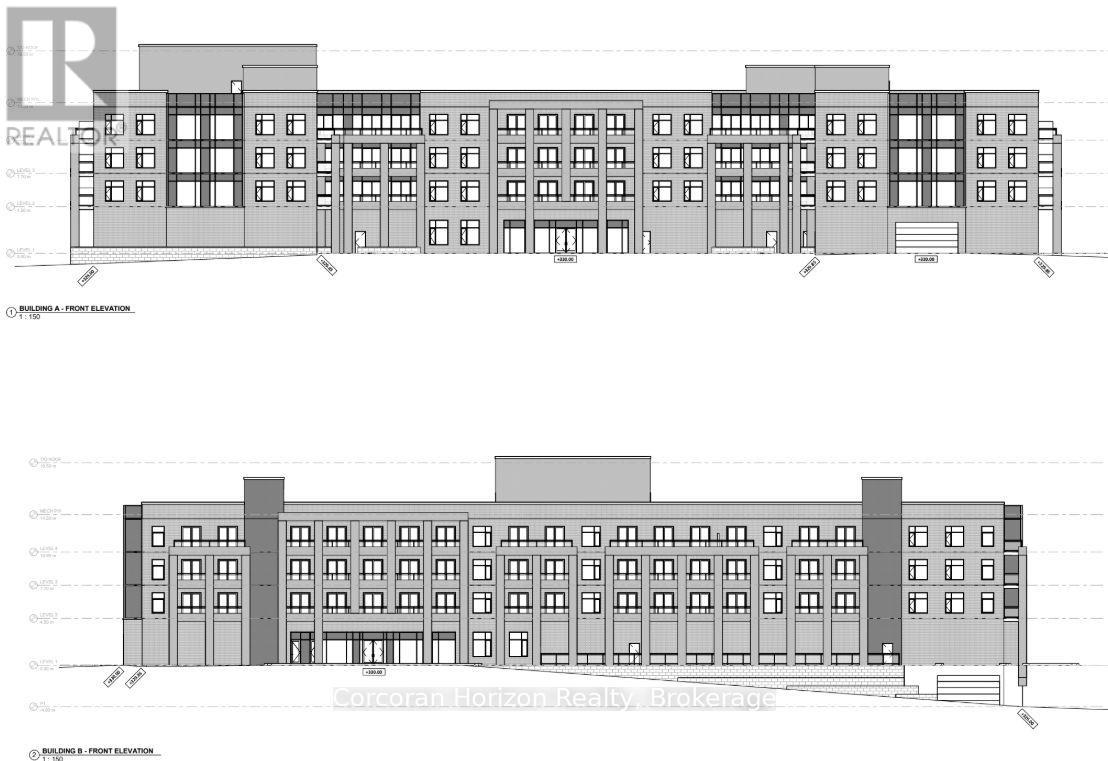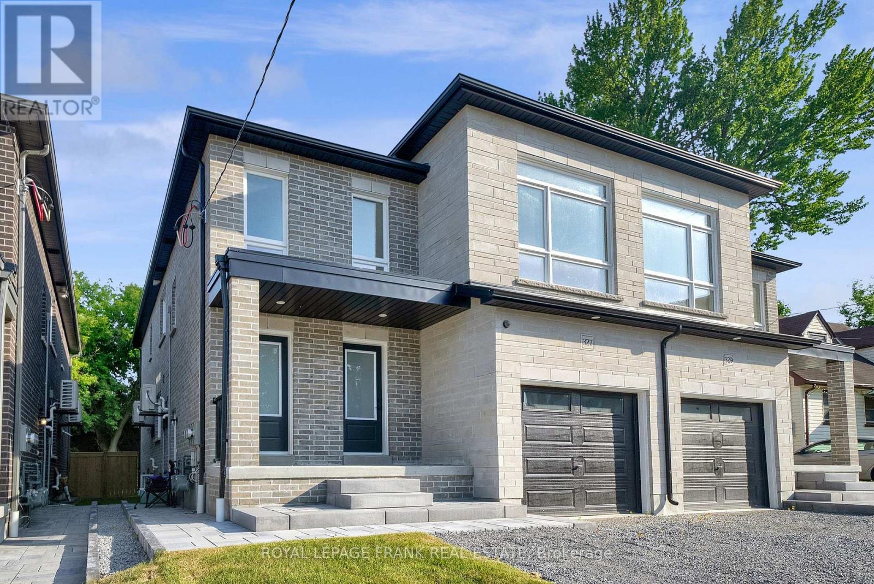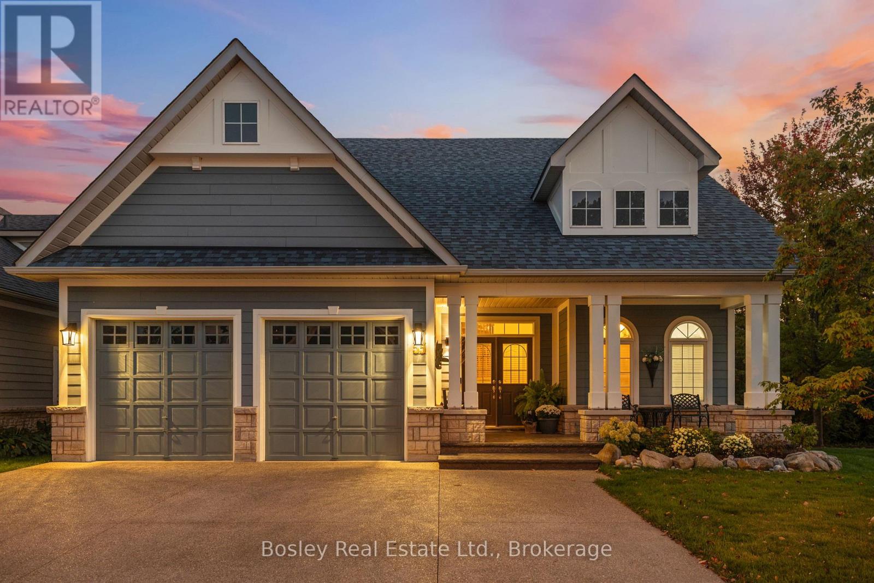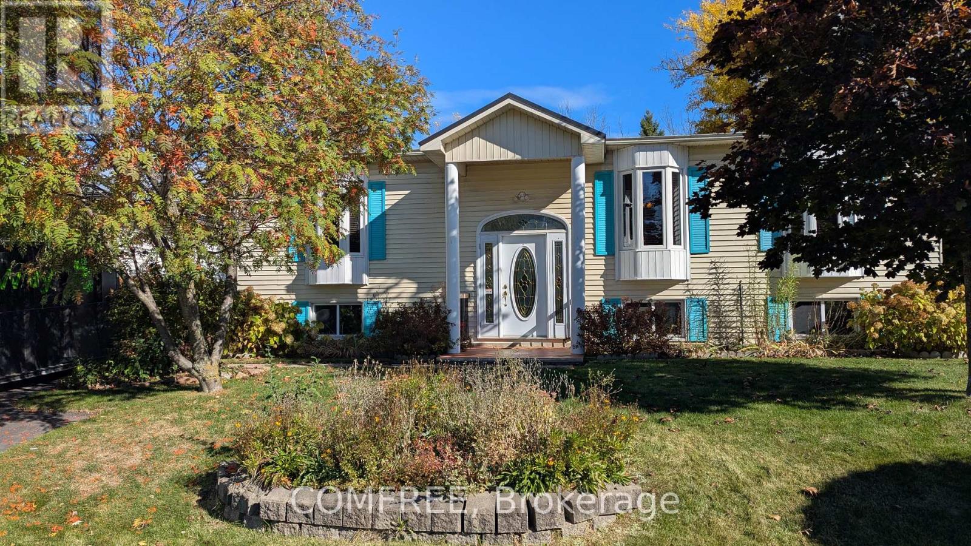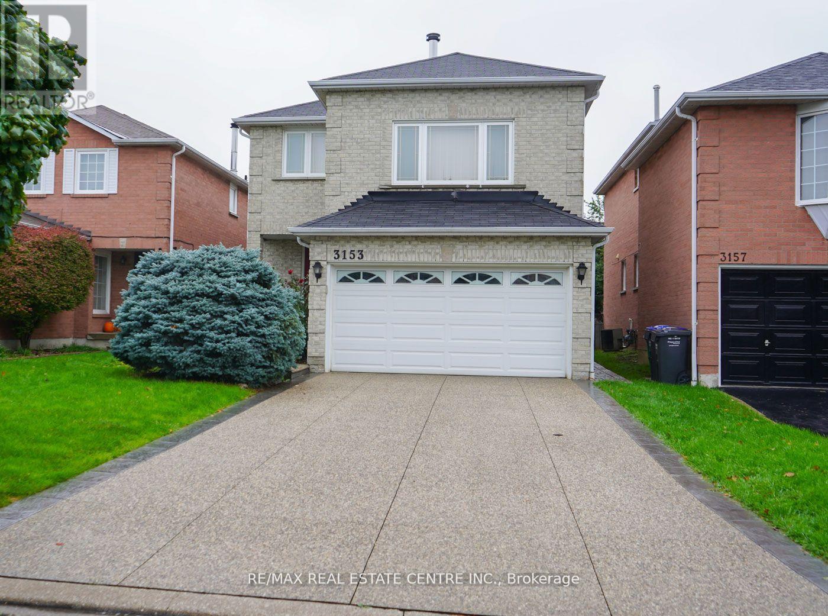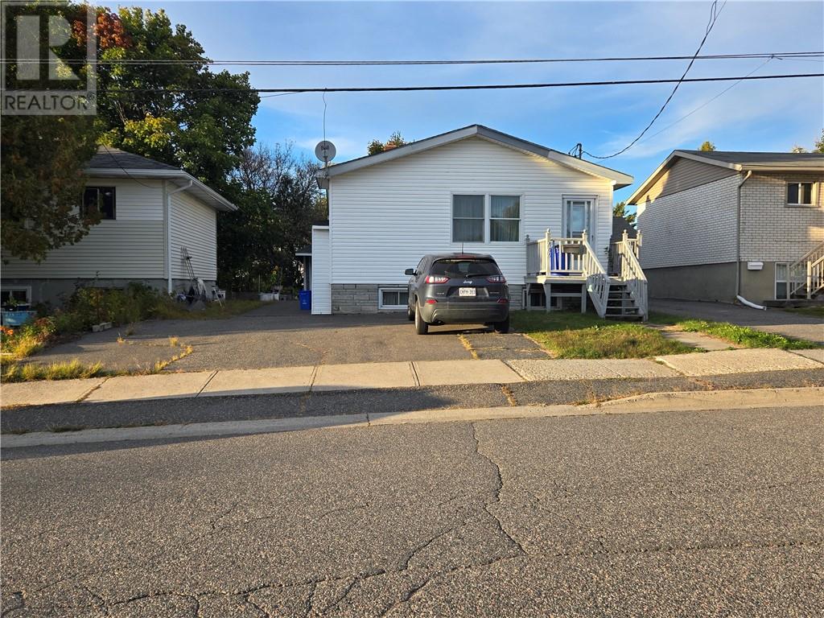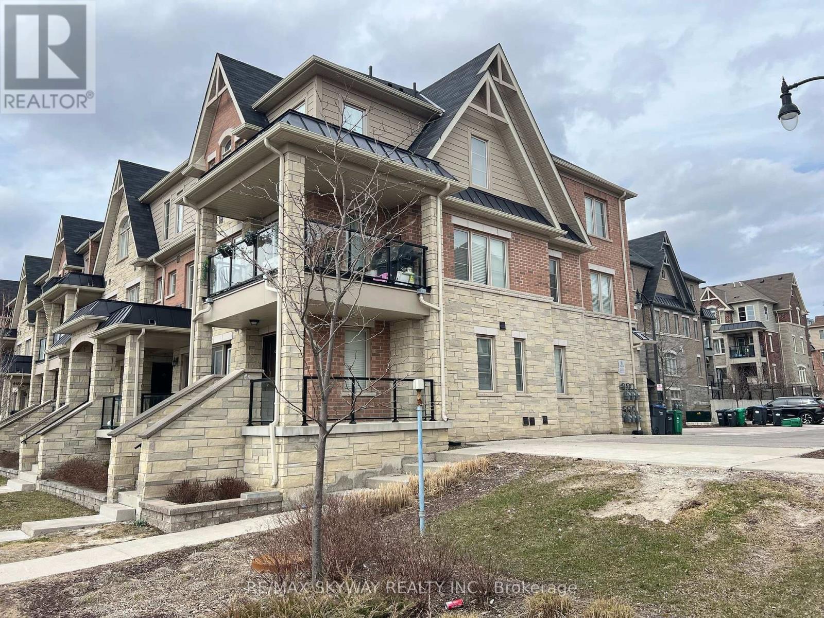624 Mcconachie Common
Burlington, Ontario
Bright, Beautifully Maintained 3 Bed, 2 Bath Townhome Featuring Open-Concept Living, Modern Kitchen w/ Island, Upper Laundry, Garage + Driveway Parking. Family-Friendly Community Minutes to GO, QEW, Schools & Parks. Available Dec 1st. Currently Semi- Furnished (as pictured): White Italian Leather Sectional, Glass Dining Table w 6 Chairs, 2 Area Rugs, Patio Set & Weber BBQ. (id:50886)
RE/MAX Ultimate Realty Inc.
427 Victoria Street
Cobourg, Ontario
Welcome to a life of comfort and ease in this charming Cobourg bungalow, perfectly situated just moments from downtown and the beautiful shores of Lake Ontario. Begin your day with coffee on the inviting covered front porch as the neighbourhood awakens, then unwind in the fenced backyard where summer evenings and laughter stretch into the night. Inside, a bright and flowing layout combines warmth with everyday functionality, while the attached garage with inside entry ensures convenience in every season. The finished basement offers extra living space with a second full washroom - perfect for guests, hobbies, or cozy movie nights at home. Step out to the covered back patio and enjoy your private outdoor retreat, rain or shine. With boutique shops, local cafs, and scenic waterfront strolls just a short walk away, this home invites you to experience the very best of Cobourg's charm, community, and relaxed lakeside lifestyle. (id:50886)
Royal LePage Proalliance Realty
95 Shay Road
Huntsville, Ontario
95 Shay Road, Huntsville, Ontario. Residential Development Opportunity. This prime 18.8-acre parcel is located just a 10-minute walk from downtown Huntsville and offers a fully conceptualized plan for 195 residential units. The design includes 150 apartment units across two 4-story buildings with ground level garage parking and 45 two-story townhomes in 9 blocks. The site's elevated position will provide views over the town while offering convenient access to boutique shopping, dining, cultural amenities, resorts, skiing, and boating on Huntsville's 4 lake chain. Zoned R4, the property is well positioned for mid-density residential development with the potential for greater density if desired. A full set of supporting reports and studies have been completed, including planning justification, survey, environmental, archaeological, architectural, engineering, traffic, storm water, and landscape design. Calculated at $24,000 per apartment unit plus $31,000 per townhome unit, this development is well below other local pricing. Vendor Take Back financing is available on favorable terms, and joint venture opportunities may be considered depending on the exit strategy. Huntsville is Muskoka's largest and fastest-growing community, with strong demand for housing from permanent residents, seasonal buyers and renters. Shay Rd offers an excellent MLI Select opportunity for long term investors. The market is supported by steady population growth, tourism activity, government incentives for green development, and limited supply of high-quality mid-density housing. This site represents an exceptional opportunity for developers and investors to capitalize on one of Ontarios most desirable real estate markets. (id:50886)
Corcoran Horizon Realty
327 Anderson Avenue
Oshawa, Ontario
Welcome to 327 Anderson Ave., Oshawa. This legal two unit home offers 2 bedroom apartment on main floor with primary bedroom & 3pce ensuite, upgraded kitchen with stainless steel appliances, quartz counters, centre island, living room with walk out to deck and laminate throughout. The upper floor offers additional space including a Wet Bar, 2 bedrooms, primary with 3pce including glass shower, huge living room and private access. This home offers endless opportunities for large families, working professionals, investors or multi-generational living. A basement apartment with separate entrance features 2 bedrooms, kitchen W/stainless steel appliances, quartz counters, living room, laminate throughout. It is currently rented for $1900 + utilities. Separately metered with their own furnaces, hot water tanks and ensuite laundries. (id:50886)
Royal LePage Frank Real Estate
329 Anderson Avenue
Oshawa, Ontario
Welcome to 329 Anderson Ave., Oshawa. This legal two unit home offers 2 bedroom apartment on main floor with primary bedroom & 3pce ensuite, upgraded kitchen with stainless steel appliances, quartz counters, centre island, living room with walk out to deck and laminate throughout. The upper floor offers additional space including a Wet Bar, 2 bedrooms, primary with 3pce including glass shower, huge living room and private access. This home offers endless opportunities for large families, working professionals, investors or multi-generational living. A basement apartment with separate entrance features 2 bedrooms, kitchen W/stainless steel appliances, quartz counters, living room, laminate throughout. It is currently rented for $1900 + utilities. Separately metered with their own furnaces, hot water tanks and ensuite laundries. (id:50886)
Royal LePage Frank Real Estate
55 Waterfront Circle
Collingwood, Ontario
Welcome to Blue Shores, where luxury living meets the Collingwood lifestyle. This rare pond-backing home with views of Georgian Bay has been meticulously upgraded inside and out, including over $400,000 in professional landscaping. Designed for year-round enjoyment, the standout feature is the four-season room with heated floors and a full accordion glass door system, seamlessly blending indoor and outdoor living. The sought-after main floor primary suite has been fully renovated, complete with its own laundry closet and spa-inspired ensuite. A second laundry area, multiple guest spaces, and a thoughtfully designed layout make this home as functional as it is beautiful. Enjoy views of Georgian Bay from many spots inside this home, including the second level, which has been customized with an office loft, and 2 guest bedrooms, each with its own walk-in closet. The basement is truly an extension of the living space with oversized windows, a family room with another fireplace, and guest quarters. Step outside to discover your own private retreat: a custom gas fire-pit overlooking the pond, multiple outdoor living zones, on a very private lot. Every detail has been considered to maximize comfort, style, and connection to nature. Ownership at Blue Shores includes access to an amenity-rich clubhouse, indoor/outdoor pools, tennis courts, and fitness facilities, plus this property comes with its own boat slip. A perfect blend of elegance and adventure, this home is designed for those seeking the ultimate four-season lifestyle in Collingwood. (id:50886)
Bosley Real Estate Ltd.
9 Woodwind Crescent
Ottawa, Ontario
Charming high-ranch home on a 60 ft x 100 ft lot backing onto a wooded conservation easement. This property offers 4 bedrooms (2 on the upper level and 2 on the lower level) and 2 full bathrooms, one on each floor. The upper level features a living room, dining area, and kitchen, while the lower level includes a family room, laundry room, and additional storage. Recent updates include a metal roof, newer bay windows, and a wall-mounted air conditioning unit. Heating is provided by electric baseboards with a wood stove for supplementary use. The driveway accommodates up to 3 vehicles. Conveniently located within minutes of schools, shopping, and dining. (id:50886)
Comfree
N/a Franks Rd
Sandfield, Ontario
Central Manitoulin Acreage. This rare offering features 269 acres of quality hardwoods, softwoods and a mix of agricultural land. Excellent access from 3 public roads, with several options for hydro hookup. There is public access to Lake Manitou across the road. Ideal for recreational activities, or pick a site and build your dream home. Just minutes from Mindemoya and all of the amenities. Call today! (id:50886)
RE/MAX The Island Real Estate Brokerage
3153 Shadetree Drive
Mississauga, Ontario
LEGAL BASEMENT APPARTMENT in an absolute stunning condition located in a peaceful and highly sought after Meadowvale area of Mississauga. The Basement apartment with 2 Bedrooms, 1 Full bathroom, Living room with large sized window, Kitchen and Breakfast/Dining area, Separate side entrance. Grate opportunity to live in a family friendly neighborhood. The basement apartment is near to public transit, Parks, Schools, Restaurants, Shopping center (Walmart, Real Canadian Super store, Best Buy, Home Depot, COSTCO Business center), Lisgar GO, major roads, HWY 401 and 407. (id:50886)
RE/MAX Real Estate Centre Inc.
464 Mckim
Sudbury, Ontario
Affordable Opportunity in the West End! This 2-bedroom home is located in a desirable, established west-end neighbourhood and is priced to sell! Featuring an oversized living room and a newer high-efficiency furnace, this property offers great potential. The furnace area provides the option to add a third bedroom, making it a smart choice for a growing family or an investment project. Perfect for a handy person or those seeking a side project, this home is ready for your updates and finishing touches. Outside, enjoy a larger single-car garage and the benefits of living in a mature, well-situated community. Don’t miss out on this chance to build equity and create your ideal home—schedule your showing today! (id:50886)
Coldwell Banker - Charles Marsh Real Estate
103 - 200 Veterans Drive
Brampton, Ontario
Must See *** Absolutely Stunning *** Corner unit Stacked Townhouse *** For sale in Northwest Brampton , 3 Bedrooms, 2.5 Bath Enclosed Balcony , Sun Filled , South & east View, Oak Staircase, Laminated Flooring on the Main Floor, Very Spacious & Clean , Minutes to Brampton Transit & Mount Pleasant Go Station, Established Community, walk Way To Longo's , School , Park , Banks *** See Additional Remarks to data form" (id:50886)
RE/MAX Skyway Realty Inc.
Lot 0 Talon
Val Therese, Ontario
Here’s your chance to build your very own dream home in a great Val Therese Subdivision. The convenience of this location can’t be beat. Backs onto greenbelt for added privacy. Great for that growing family, or retirement home. The possibilities are endless. Schools and shopping nearby. Call and book your showing today! Note seller is a registered Real Estate Broker. (id:50886)
Lanctot Realty Ltd

