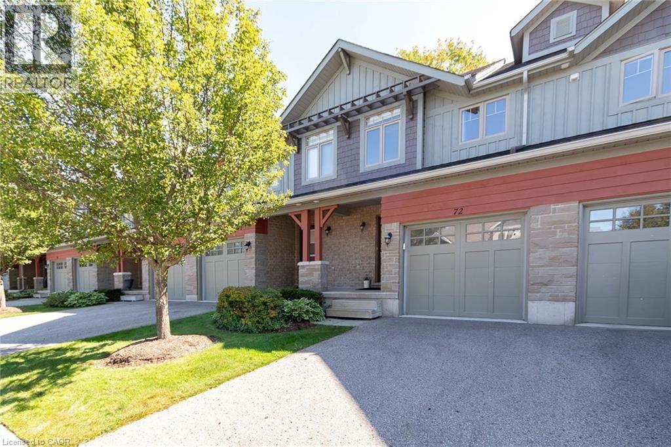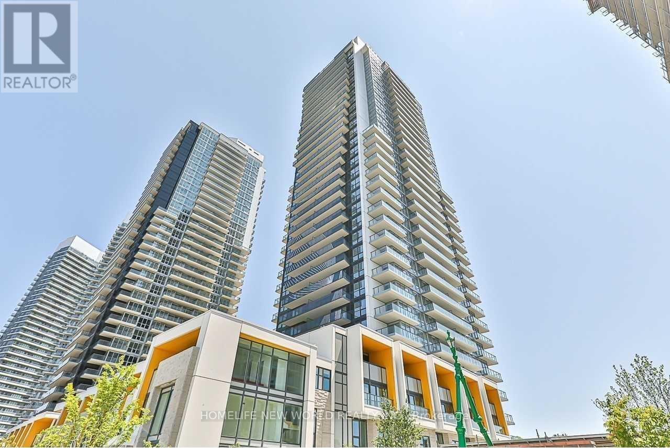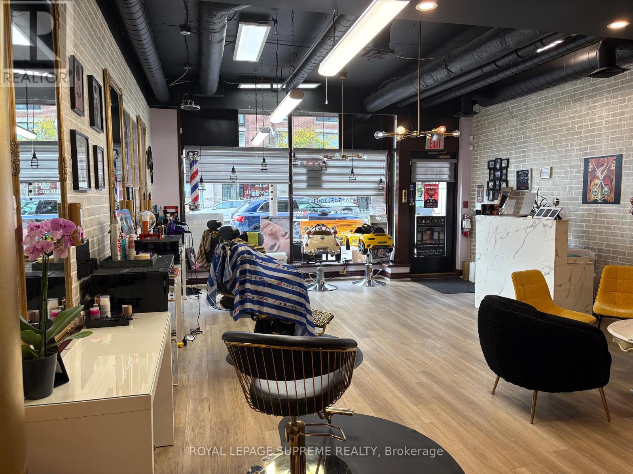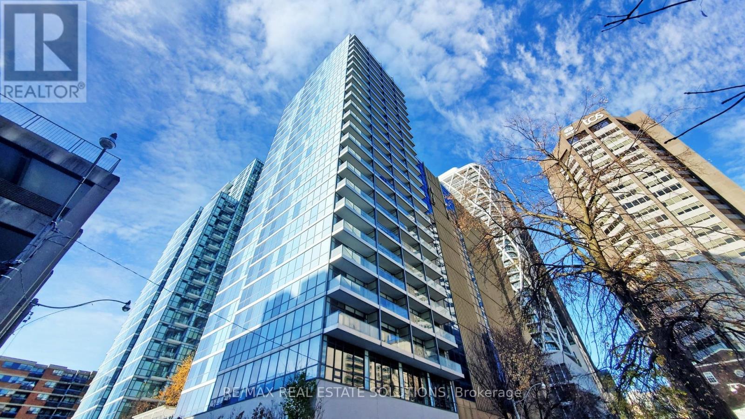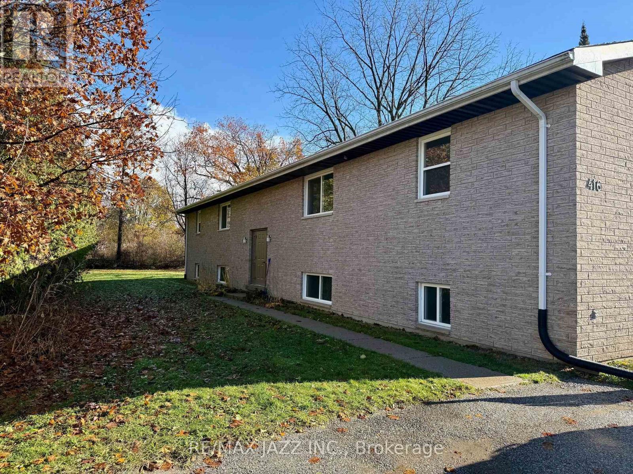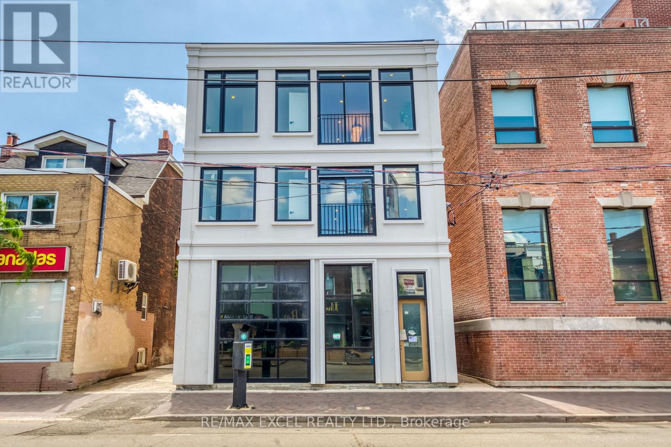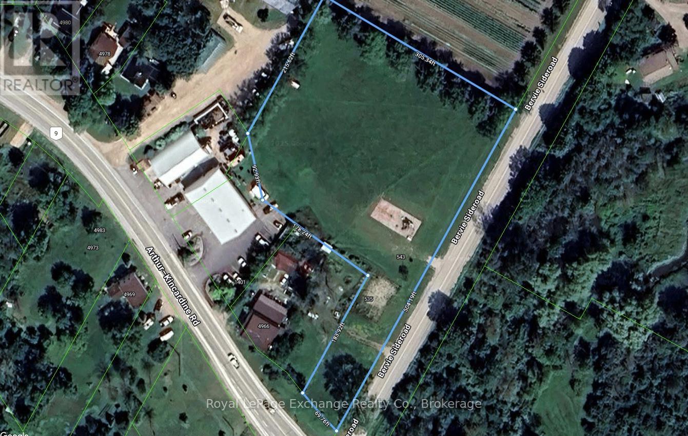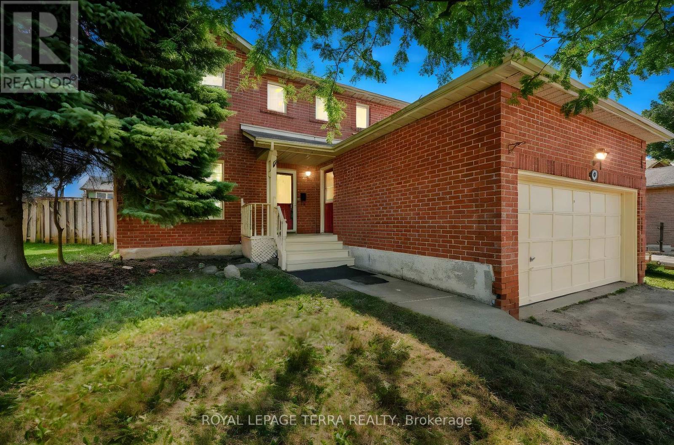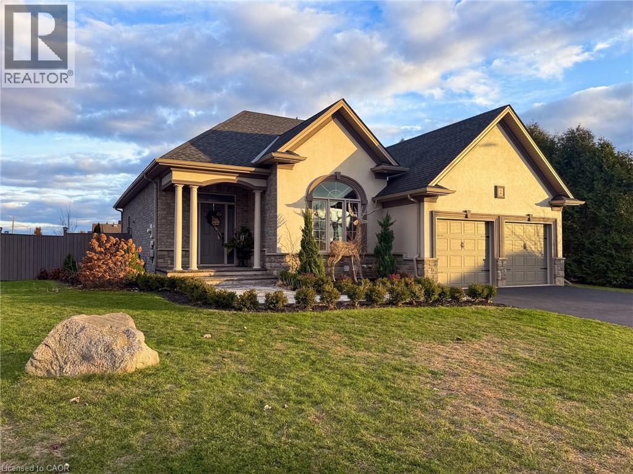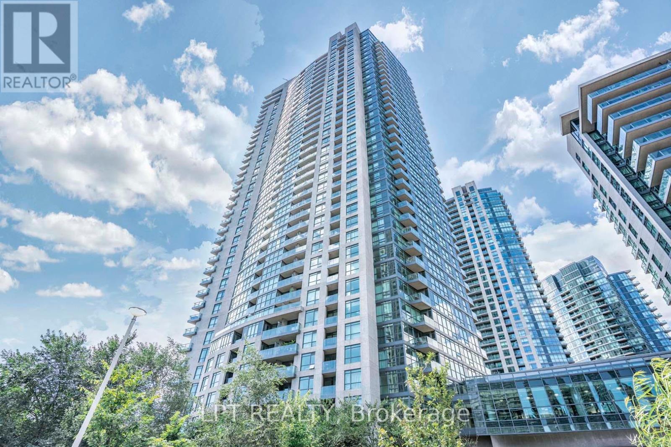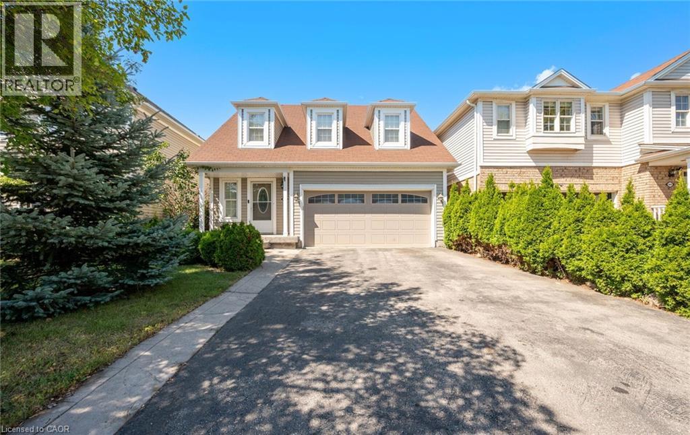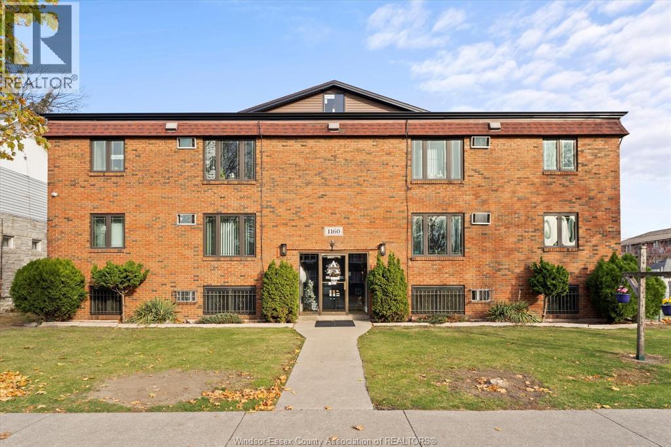72 Silver Glen Boulevard
Collingwood, Ontario
Welcome to this beautifully maintained 3-bedroom, 3.5-bath townhome, perfectly nestled in the desirable Silver Glen Preserve community. Backing onto tranquil, protected forest, this unit offers privacy and a serene setting just minutes from all that Collingwood and the Blue Mountains have to offer. Step inside to a bright, open-concept main floor featuring a spacious kitchen with a large island, and 2 gas BBQ hookups on the walk-out deck — ideal for easy outdoor entertaining. Enjoy hardwood flooring throughout the main living areas, ceramic tile in the kitchen and baths, and a cozy corner gas fireplace for chilly evenings. Upstairs, the spacious primary suite includes a private ensuite, with two additional bedrooms and a full bath completing the level. The finished lower level offers a spacious rec room and 3 pc bath. Comfort features include forced air natural gas heating, central A/C, central vacuum, and a whole-home humidifier. The deep garage with inside entry provides great storage and convenience. Silver Glen residents enjoy access to a fantastic recreation centre with a gym, party room, games room, and outdoor in-ground pool. With low condo fees, a welcoming community, and visitor parking, this home is perfect as a full-time residence or weekend chalet. Enjoy the 4-season lifestyle with Cranberry Golf Course just steps away, and easy access to ski hills, Georgian Bay, trails, and downtown Collingwood. Come live, play, and relax in Silver Glen Preserve! (id:50886)
RE/MAX Escarpment Realty Inc.
1101 - 85 Mcmahon Drive
Toronto, Ontario
Signature Residence In The Heart Of Bayview Village. Bright & Spacious Modern Open Concept With Luxurious Finishing. 9Ft Ceiling With Floor To Ceiling Windows. Integrated High-End Miele Appliances. Smart Thermostat. All Window Shades. Bathroom Features Marble Wall & Floor Tiles W/Quartz Countertop & Undermount Sink. Designer Cabinetry & Customized Closet Organizers. 80,000 Sf Mega Club Featuring Indoor Pool, Gym, Party Room, Lounge, Fitness/Yoga Studio, Bbq Terrace, 24Hr Concierge, Touchless Car Wash. Surrounded By 8-Acre Park, Canadian Tire, Ikea, Hwy 401/404 & All Amenities. Minutes To Bessarion Subway, Bayview Village Mall. (id:50886)
Homelife New World Realty Inc.
2721 Yonge Street
Toronto, Ontario
Turnkey Unisex Stylist Shop for Sale - Midtown Toronto Step into a ready-made opportunity in one of Toronto's most vibrant midtown neighbourhoods. This established, upscale unisex stylist shop blends classic grooming with modern style-without the pretentious price tag. With a strong existing client base and a refined interior, the space offers both immediate income and future growth potential. The layout includes:4 fully equipped barber/styling chairs2 hair washing stations with modern fixtures plus a Private treatment room - ideal for expanding into lashes, facials, or other beauty services. Use it yourself or sublet for additional income. The shop exudes a polished, aesthetic-elevated but approachable. It's the kind of place where clients come for the cut but stay for the experience. Whether you're an owner-operator looking to establish yourself or an investor seeking a stable turnkey business, this space is set up for success. Key Highlights: Prime midtown location with strong foot traffic and public transit access Established clientele and positive online presence Flexible space with growth potential Favorable lease terms available This is more than just four walls and some chairs-it's a well-oiled business with room to evolve. Get in, get cutting, and make it your own. Serious inquiries only. NDA required for financials and lease details. (id:50886)
Royal LePage Supreme Realty
1303 - 210 Simcoe Street
Toronto, Ontario
Enjoy breathtaking city views from this bright, immaculate modern 1-bed, 1-bath suite at 210 Simcoe, available immediately in the heart of downtown Toronto. The open-concept layout features contemporary finishes, exposed concrete ceilings, brand new luxury vinyl flooring throughout, and abundant eastern light that brightens the living space. Freshly painted and recently updated. Rent includes storage locker, central air conditioning, heat, and water for added comfort. Residents enjoy premium amenities, including a concierge, fitness centre, guest suites, party/meeting room, and a rooftop deck with garden space. Situated steps from St. Patrick and Osgoode subway stations, this unbeatable location places you within walking distance of UofT, OCAD, major hospitals, City Hall, Eaton Centre, and countless shops and restaurants. (id:50886)
RE/MAX Real Estate Solutions
416 Gill Street
Orillia, Ontario
The Perfect Fourplex doesn't come around very often....Until Today!! 416 Gill Street is a purpose built, all brick fourplex with four 2 Bedroom , 1 Bath apartments, all the same, approximately 860 sqft each. The property is fully tenanted with four fantastic tenants. Property provides 8 parking spaces for your tenants. The updated apartments are in fantastic condition, three with newer kitchens. All units have separately metered forced air gas furnaces, separate hydro meters and a large in unit storage closet. Sound proofing added between upper and lower apartments for peaceful living. New 25 Year Architectural Shingles in 2014 and all new windows in 2017/18. On-site Coin Laundry for tenant convenience, two washers and two gas dryers, all owned. All units also have full size appliances. New back up generator installed in 2025 that powers part of the building including hot water. Very large lot for your tenants to enjoy the yard, but could also be large enough to add additional dwelling units on property (check with City of Orillia Planning). There is lots of upside on tenant turnovers as well. A great addition to your multi-unit investment portfolio or perfect hassle free investment to get started on your Landlord journey. (id:50886)
RE/MAX Jazz Inc.
Unit A - 923 College Street
Toronto, Ontario
Welcome to one of the most sought-after rental buildings in Toronto, situated on the vibrant stretch of College Street West, just steps from the trendy Ossington area. This brand-new, contemporary mid-rise community offers a modern living experience designed for true urbanites. Enjoy a well-planned, sun-filled, and spacious 2-bedroom suite with 2 full bathrooms. It's perfect for roommates or professionals seeking extra space. Featuring an open-concept floor plan with a full set of appliances, in-suite laundry, light fixtures, window coverings, plus free high-speed internet is included. Living in one of Toronto's most vibrant neighbourhoods, you'll find yourself surrounded by award-winning restaurants, gourmet grocery shops, bakeries, cafes, and trendy cocktail bars. This locale combines the excitement of city life with a warm, welcoming community, all within a family-friendly environment. Enjoy the short, pleasant commute to the Financial District with TTC at your doorstep, making College West Residences an ideal choice for those seeking both luxury and functionality in their daily life. (id:50886)
RE/MAX Excel Realty Ltd.
543 Bervie Side Road
Kincardine, Ontario
Unique development opportunity in Bervie - severance required. A rare opportunity awaits with this parcel in the hamlet of Bervie, currently home to the community's Bervie Park. This property is being offered with the requirement that the purchaser sever a portion of the land so the existing Bervie park equipment and play area remain in place and continue to be owned and maintained by the Municipality of Kincardine. The "proposed purchase lot" shown in the listing photo represents one possible example of how a severance could be completed. Purchasers are not limited to this layout and may submit their own preferred severed-lot configuration. The current example provides potential road access from Bervie Sideroad, subject to the necessary municipal permissions and completion of the severance process. This is a unique chance to acquire land in a quiet, established area with flexibility for the buyer to explore developmental potential within municipal guidelines. Lot lines are approximate. (id:50886)
Royal LePage Exchange Realty Co.
67 Livingstone Street W
Barrie, Ontario
Welcome to this bright and charming detached home offering over 1782 sq.ft of total living space with 1296 sq.ft above grade (MPAC) plus a fully finished 486 sq.ft basement. Located in a family-friendly neighborhood, this beautiful home has been recently renovated, including new flooring on the main, second floors and basement. Fresh paint throughout, new POT lights and new stairs. The main floor features a fully renovated kitchen including brand new appliances, spacious living, dining, and the second floor offers 3 generously sized bedrooms and a full washroom. The finished basement offer great space for entertainment and a full washroom. Conveniently located just mintues from the Walmart, Starbucks, Metro, FreshCo, Hwy 400, schools, and Parks. **Brand New-->Stove, Dishwasher, Microwave, Washer, Dryer** *** Ready to move in Home *** (id:50886)
Royal LePage Terra Realty
2 Kim Lane
Waterford, Ontario
Luxurious Bungalow Retreat with Backyard Oasis in Waterford, Ontario. Escape the city and discover refined country living in this stunning brick and stucco bungalow on a premium corner lot. Thoughtfully designed and updated, this 2 +3-bedroom, 3 bath home offers almost 3000 square feet of elegant living space, blending modern comfort with timeless style. Step inside to find an inviting open-concept layout enhanced by custom designer lighting, a new custom fireplace and mantle, and a warm, sophisticated atmosphere throughout. The gourmet kitchen boasts quartz counters, backsplash, new stainless-steel appliances, while the primary suite offers the ultimate retreat with a jacuzzi ensuite tub and spa-like finishes. Every detail has been carefully updated for peace of mind and comfort including a new furnace, central air, central vacuum system & new alarm system making this home move-in ready. Outside, your private backyard oasis awaits- a true showstopper. Enjoy resort-style living with a heated inground saltwater pool, surrounded by lush landscaping and a new gazebo perfect for outdoor dining or quiet relaxation. Whether hosting summer gatherings or unwinding after a long day, this space offers serenity and sophistication in equal measure. The attached two car garage, fully finished lower level with additional bedrooms and living space plus prime location near parks, trails, schools and local amenities complete the package. This exceptional property is more than a home, it’s a lifestyle. Experience the tranquility of small town living without compromising on luxury or comfort. Contact us today to book your private showing. (id:50886)
Progressive Realty Group Inc.
217 - 215 Fort York Boulevard
Toronto, Ontario
Great Deal For Sale. Gorgeous Renovated 1 Bedroom With Den Unit With Parking & Locker. 692 Square Feet As Per MPAC. Modern Kitchen With Quartz Counter Tops & Stainless Steel Appliances (2022). Hardwood Floors Throughout (2022). Impressive 9 Feet Ceiling. Convenient Location. Close To Gardiner, Harbourfront, Restaurants, Shops & Much More. Great Amenities Including 24 Hour Concierge, Indoor Pool, Gym, & Party Room, Visitor Parking & Guest Suites. Click On 4K Virtual Tour! (id:50886)
Lpt Realty
48 Powell Drive
Binbrook, Ontario
****Welcome To This Stunning clean and well kept 3-bedroom, 3-bath Detached Home**** Nestled in a highly sought-after, family-friendly neighbourhood! This home features a double car garage and no sidewalk allowing ample parking space. Step inside to a bright, open-concept main floor featuring a spacious living/dining area with pot lights, upgraded vinyl flooring, and large windows making it bright and airy. The spacious kitchen is appointed with ceramic tiles, stainless steel appliances, gas stove, modern backsplash, double sink, and a sun-filled breakfast area with walkout to the beautifully landscaped backyard. Enjoy outdoor living with a custom-built pergola, stamped concrete patio, and garden shed. The upper level offers a serene primary retreat complete with walk-in closet and spa-like 4-pc ensuite, plus two additional generously sized bedrooms with large windows and ample closets. Ideally located within walking distance to parks, schools, and the arena, and just minutes to golf courses, Binbrook Conservation, shops & more! ** VIRTUALLY STAGED PHOTOS ** (id:50886)
RE/MAX Realty Services Inc M
1160 Howard Unit# 102
Windsor, Ontario
Discover your next home in this beautifully renovated 2-bedroom, 1-bathroom unit. Enjoy modern living with brand-new appliances. The building offers convenient on-site laundry, a secure entry system with intercom, and a shared outdoor gazebo area for relaxation. One private parking space is included. $1,825 a month. (id:50886)
Kw Signature

