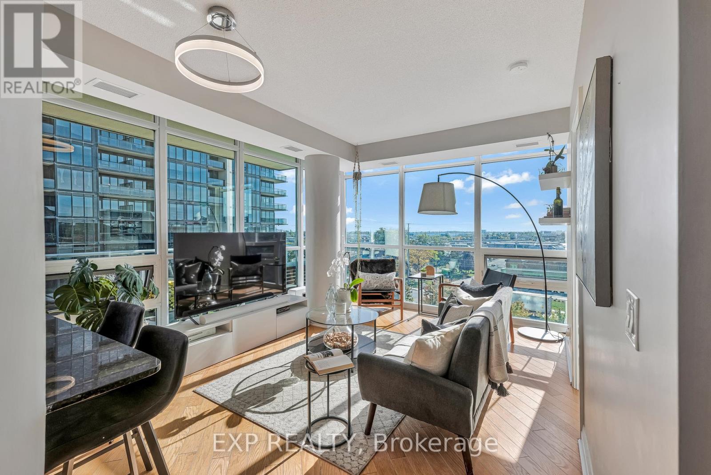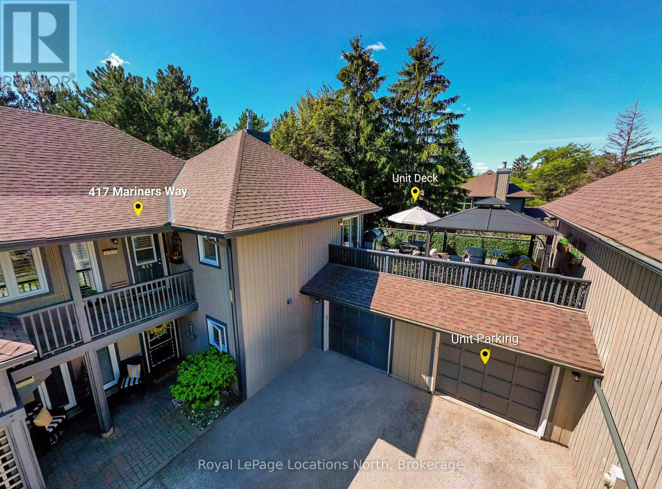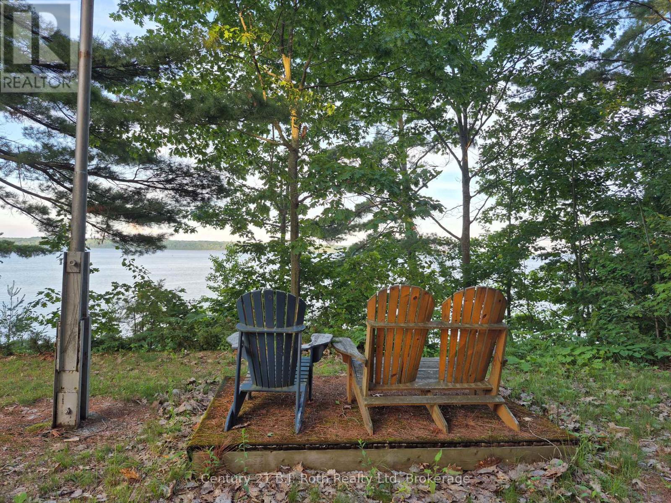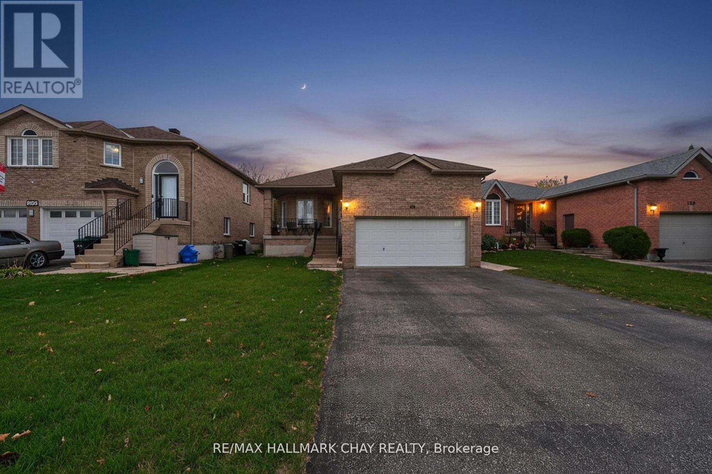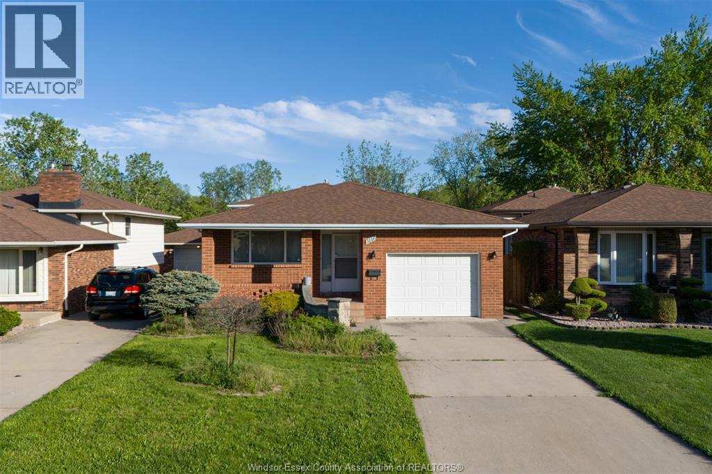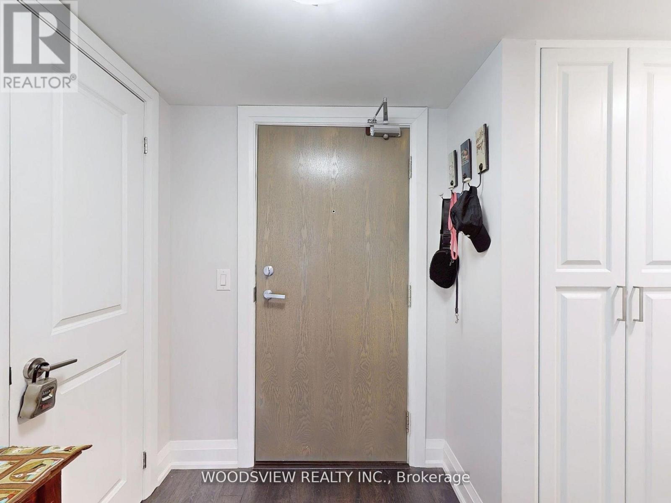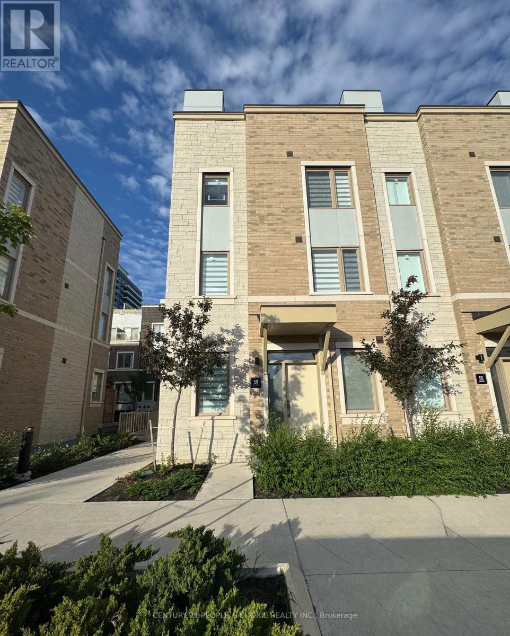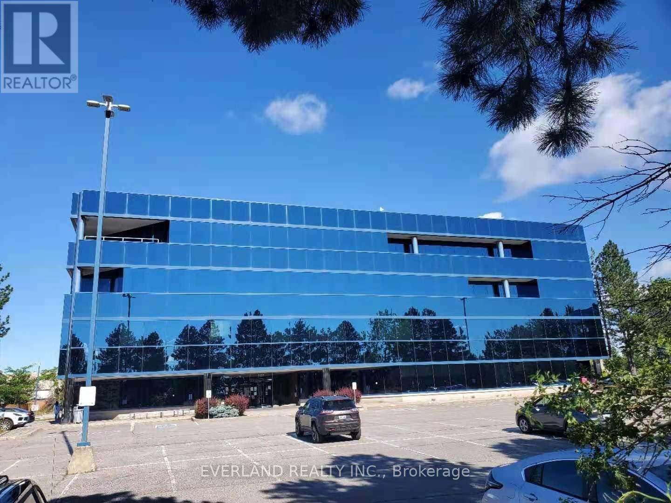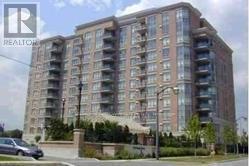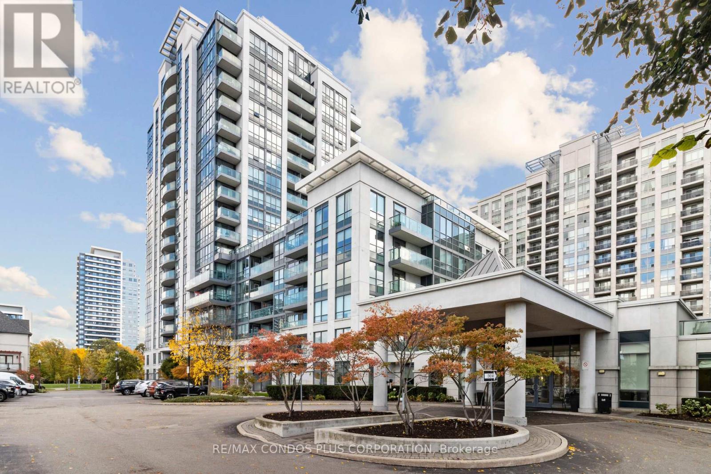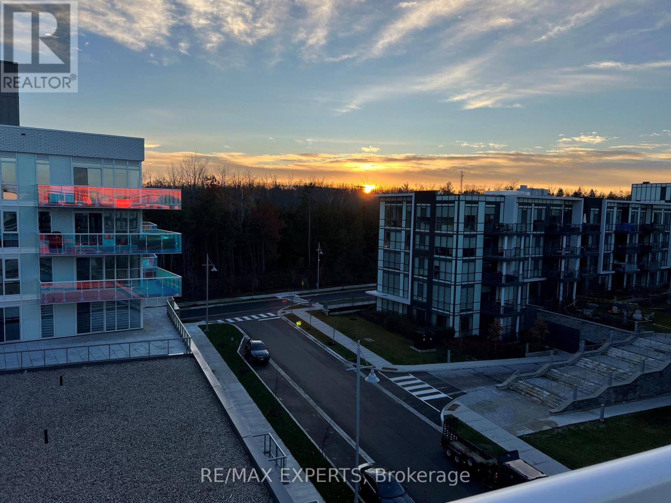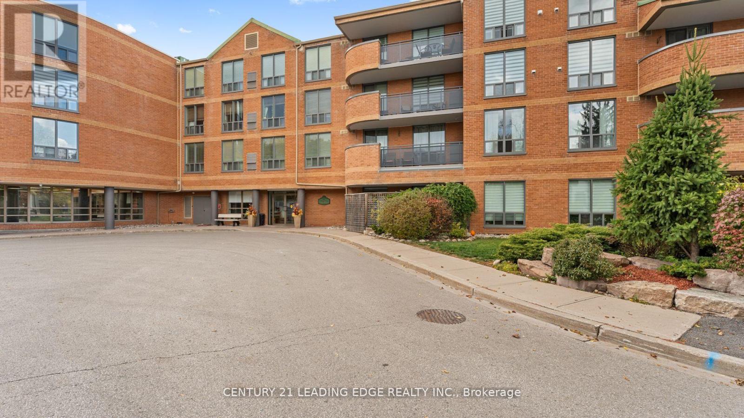611 - 1055 Southdown Road
Mississauga, Ontario
Welcome to Stonebrook Condominiums in the heart of Clarkson Village. This bright 2-bedroom, 2-bath corner suite offers 870 sq ft of open-concept space, featuring 9-foot ceilings, floor-to-ceiling windows, hardwood floors, and a kitchen that seamlessly flows into the living and dining areas. The kitchen is complete with granite counters, stainless steel appliances, and a breakfast bar. The primary bedroom features a private ensuite, access to the balcony, and huge closets, while the second bedroom and bath are perfect for guests, kids, or a home office. Large "den-like" space in the hallway labelled as a dining room in the floor plan, but can be used for additional built-in storage, a second workspace, or even to extend the 2nd bedroom/bathroom. Enjoy southwest exposure for natural light throughout the day and an incredible sunset view. All furniture on the balcony is included in the sale, making this a move-in-ready outdoor retreat. Two tandem underground parking spots are included with a locker for extra storage. With Clarkson GO at your doorstep, shops and cafés are just a short walk away. Lake Ontario and Rattray Marsh are minutes from home. You'll love both the convenience and the lifestyle this community offers, along with amenities like a 24-hour concierge, gym, pool, media and games rooms, party space, guest suites, pet wash station, and more. Additionally, 1.5gb/s Bell internet and a premium cable package are included in the condo fee. Come check out this incredible opportunity!! (id:50886)
Exp Realty
417 Mariners Way
Collingwood, Ontario
QUICK CLOSING AVAILABLE! Stunning Lighthouse Point condo with rare oversized deck!Beautifully upgraded 3-bedroom, 2-bathroom condo with the perfect blend of comfort, style, and resort-style living just steps from Georgian Bay in one of Collingwood's most sought-after waterfront communities.The bright open-concept layout features a spacious living, dining, and kitchen area ideal for entertaining. The kitchen boasts sleek waterfall quartz countertops and backsplash, a breakfast bar with space for seating, and abundant storage. The dining room opens directly to the incredible private deck - 1 of only 14 in the entire development, perfect for summer dining, lounging, and hosting friends. The living room is highlighted by a stone-surround gas fireplace and large windows that flood the space with natural light.The primary suite includes a walk-in closet with built ins and a stylish 3pc ensuite, while two additional bedrooms and a second bathroom provide plenty of space for family or guests. A separate 270sqft garage adds convenience and additional storage.Enjoy the resort lifestyle Lighthouse Point is known for, with access to pools, 6 state of the art pickleball courts, tennis courts, 2 beaches, walking trails, a marina, and a clubhouse, all just minutes from downtown Collingwood, Blue Mountain, and private ski and golf clubs. Looking for a low maintenance home in a desirable Collingwood community? This is the perfect place for a summer getaway, winter weekend home or year round retreat. Monthly condo fee: $921.89 (subject to change) (id:50886)
Royal LePage Locations North
1379 Champlain Road
Tiny, Ontario
A Rare Waterfront Opportunity Awaits! Welcome to your future retreat on sought-after Champlain Road offering stunning panoramic views of Beausoleil Island Provincial Park and breathtaking sunrises over the water. Watch sailboats glide by and enjoy a front-row seat to all the activity Georgian Bay has to offer - boating, paddling, and water sports at your doorstep.This picturesque property is the perfect canvas to build your dream cottage or year-round home in a peaceful, nature-rich setting. While the property offers an elevated view, access to the water can be available with stairs or a lift - your custom touch to suit your vision. Enjoy the convenience of being close to Awenda Provincial Park, snowmobile trails, local beaches, and a nearby marina. You're also a short drive from golf courses, ski hills, schools, shopping, healthcare services, and more. This is your chance to create the waterfront lifestyle you've always dreamed of - don't miss it! Buyers are responsible for all development charges, permits, well, septic, and due diligence regarding building requirements. (id:50886)
Century 21 B.j. Roth Realty Ltd
Lower - 158 Pringle Drive
Barrie, Ontario
Beautifully Updated 1-Bedroom Lower-Level Apartment In Legal Duplex. This Spacious 650+ Sq. Ft. Unit Has Been Tastefully Refreshed With All-New Flooring And Fresh Paint Throughout. The Large Kitchen Features A Newer Fridge, Stove, And In-Unit Washer And Dryer, Plus A Generous Walk-In Pantry For Extra Storage. Enjoy The Open-Concept Living And Kitchen Area, Complete With LED Dimmable Lights And Large Windows That Fill The Space With Natural Light. The Bedroom Offers Ample Space With A Walk-In Closet, And The 4-Piece Bathroom Includes A Large Tub, Vanity, And Custom Tile Work. Convenient Covered Walk-Up Basement Entry And Two Tandem Parking Spaces Included. Nestled In A Quiet, Family-Friendly Neighbourhood Surrounded By Scenic Walking Trails, And Just A Short Drive To Restaurants, Beaches, Lake Simcoe, Highway 400, And The Go Train. Tenant Responsible For 30% Of Utilities. Available Immediately. (id:50886)
RE/MAX Hallmark Chay Realty
3116 Fazio Drive Unit# Upper
Windsor, Ontario
This beautiful, bright and spacious south Windsor upper unit home offers 3bedrooms and one full bathroom.Quite and peaceful neighbourhood. This prime location being just minutes from the Huron Line and only 7 minutes from the Ambassador Bridge. Lease price is 2350+60%of utilities. Internet is included. First and last required with full credit report, references and proof of income. One year lease. (id:50886)
Deerbrook Realty Inc.
324 - 481 Rupert Avenue
Whitchurch-Stouffville, Ontario
Location, Location, Location! Welcome to the heart of family-friendly Stouffville. This turn-key condo is meticulously maintained and offers the perfect balance of modern comfort and everyday convenience. Step into a sun-filled, open-concept layout featuring oversized windows and a spacious living area thats perfect for relaxing or entertaining. The stylish kitchen boasts quartz countertops, stainless steel appliances, and ample cabinetry designed with functionality in mind. With two bathrooms, abundant storage, and thoughtful finishes throughout, this unit truly checks all the boxes. Enjoy your own private outdoor patio - ideal for morning coffee or quiet evenings. Direct access to your parking space and an oversized locker located in the same spot for added convenience. This condo is situated just steps from Main Street, Rupert Park, and major shops, including Longo's, Metro, LCBO, Shoppers Drug Mart, and several banks. With its close proximity to the Go station, commuting is a breeze. This spacious condo offers a rare opportunity to enjoy the perfect balance of modern luxury, comfort, and unmatched convenience. (id:50886)
Woodsview Realty Inc.
59 Mable Smith Way
Vaughan, Ontario
Beautiful 3-bedroom, 2.5-bathroom condo townhouse. 3 level townhouses with a beautiful rooftop terrace. This property is a walking distance to IKEA, about 10 minutes' walk to Vaughan Metropolitan Subway Station. Very close proximity to York university and about 40 minutes to downtown via subway. Other amenities close to this townhome are IKEA, Walmart, Costco, Canada's Wonderland, Vaughan Mills Mall, Vaughan Cortellucci Hospital and many more. Easy access to Highway 400 & 407 and highway 7. (id:50886)
Century 21 People's Choice Realty Inc.
408 - 200 Town Centre Boulevard
Markham, Ontario
Professional Office Building. Located At Central Business District Of Markham. Accessible And Flexible Office Setting, Renovated Common Area, Free Surface Parking, 2 Elevators And Handicap Access. Close To Restaurants, Banking, Hotel & Conference Centres. Quick Access To 407 & 404. Directly Across From Markham Civic Centre And Adjacent To Downtown Markham. (id:50886)
Everland Realty Inc.
909 - 130 Pond Drive
Markham, Ontario
Amazing unobstructed quiet south view, 1137 SF + 62 SF balcony, split 2 bedrooms & 2 baths, prim bdrm ensuite with soaking tub & separate show stall, grand marble foyer with mirror closet, spacious kitchen with breakfast bar, laminate flooring through-out, steps to VIVA/YRT, shops, restaurants, McDonald's/Tim Horton, easy access to Hwy 407/404, besides Times Ave/Commerce Gate Plaza, Quite (No traffic noise), Sunny southern exposure, rare find good size 2 bedroom unit, quite mid-rise building. Tenant pays content/third party liability insurance. (id:50886)
RE/MAX Crossroads Realty Inc.
1108 - 20 North Park Road
Vaughan, Ontario
This spacious and stylish split-bedroom corner suite featuring 9 ft ceilings, offers over 889 sq ft of luxury living space, two full bathrooms, two large proper bedrooms, and a versatile den. The open-concept living room and kitchen provide plenty of space to relax and entertain. Unwind on your private balcony with unobstructed southwest views. The suite is adorned with upgraded flooring and elegant California shutters throughout. Experience a strong sense of community with full amenities, including a 24/7 concierge, indoor pool, gym, party room, and rooftop deck, among others. Enjoy a prime location in the heart of Thornhill, just steps away from Promenade Mall, Viva Terminal, multiple grocery stores, Walmart, parks, places of worship, and top-rated schools. Everything you need is within walking distance! (id:50886)
RE/MAX Condos Plus Corporation
616 - 333 Sunseeker Avenue
Innisfil, Ontario
The wait is over! Be the First to Live in SUNSEEKER - Friday Harbour's Newest Luxury Addition! Step into resort-style living at its finest with this brand-new, open-concept, corner 2-bedroom, 2-bathroom Penthouse suite at SUNSEEKER. Enjoy stunning west views from your oversized wrap-around terrace overlooking the courtyard and naturel The open-concept layout features 10' ceilings and is flooded with natural light through floor-to-ceiling windows. Every detail has been designed for comfort and style - from the sleek kitchen and luxury finishes to the serene views of the surrounding resort landscape. Experience the best of Friday Harbour living: stroll along the vibrant Promenade, sip coffee at Starbucks, dine at the Beach Club or Lake Club, or take in the marina breeze from your private terrace. With an award-winning Diamond Elite Marina, boutique shopping, and endless outdoor adventures -including kayaking, paddleboarding, and over 7 km of scenic nature trails - every day feels like a getaway. Whether you're seeking a peaceful year-round home or a luxury weekend escape, this beautiful suite offers the perfect balance of modern sophistication and resort relaxation- all just one hour from Toronto! (id:50886)
RE/MAX Experts
310 - 30 Wilson Street
Markham, Ontario
Honey Stop The Car! Beautifully Renovated & Pride Of Ownership, 2 Bd, 2 Bath Condo In The Heart of Markham. A Mix Of Old Town Charm & Modern Living. Spans Over + 1000 SQFT Right Off Main St. This Open Concept Gem Boasts A Recently Renovated Kitchen With Porcelain Tiles (2024) & California Cabinets (2023) That Are To Dream For! Glass Doors & Cabinet Lighting (2023) To Accompany The Breakfast Bar. S/S Appliances & In-Unit Laundry For Convenience! The Living Room With Gorgeous Hardwood Flooring Offers Access To The Oversized Balcony. Carpet Free All Throughout. The Primary Bedroom With Large Windows, Pot Lights, Walk In Closet & 4 Piece Ensuite Is Sure To Impress. Brand New Vanity In The Ensuite Washroom, New Porcelain Tile (2024). The 2nd Bedroom Offers A Walk Out To The Balcony & Plenty Of Space To Grow. Newly Renovated Washroom (2024). Freshly Painted Ceiling in The Living Room & Hallway (2025). Zebra Blinds Throughout (2024). New Porcelain Tile in Hallway (2024). New Balconies & Railing (2025). New Windows (2023). Extremely Well Maintained Condo. Party Room, Rooftop Terrace/BBQ Area, Underground Parking Is Owned, Surface Parking. Backs Onto A Beautiful Ravine. Steps To Coffee Shops, Dining, Boutiques, Go Station, Highway 7 &Highway 407. This One Won't Last! Don't Miss Out! (id:50886)
Century 21 Leading Edge Realty Inc.

