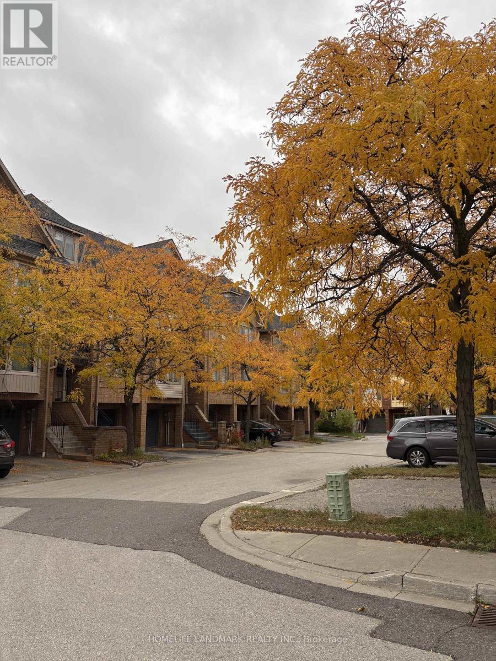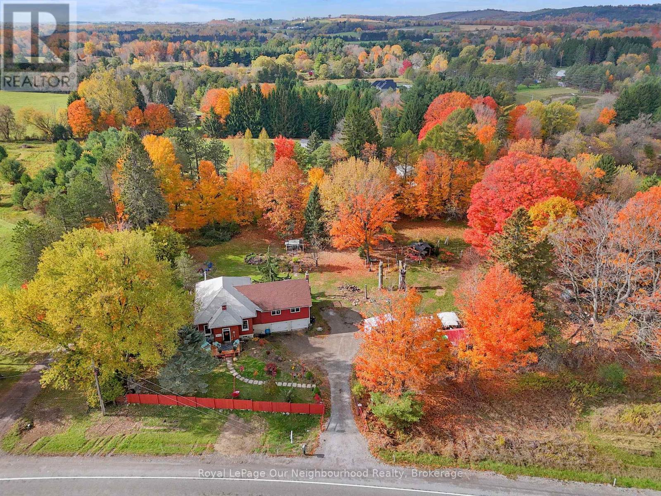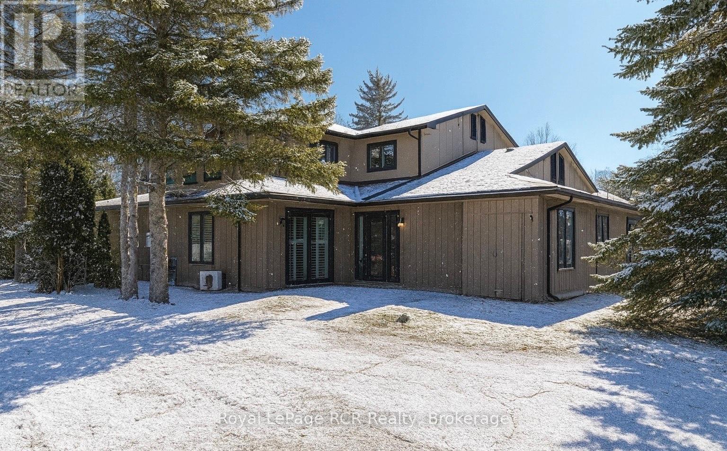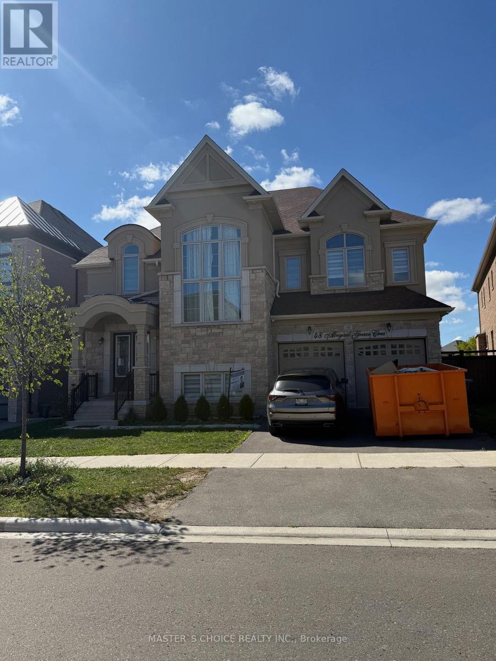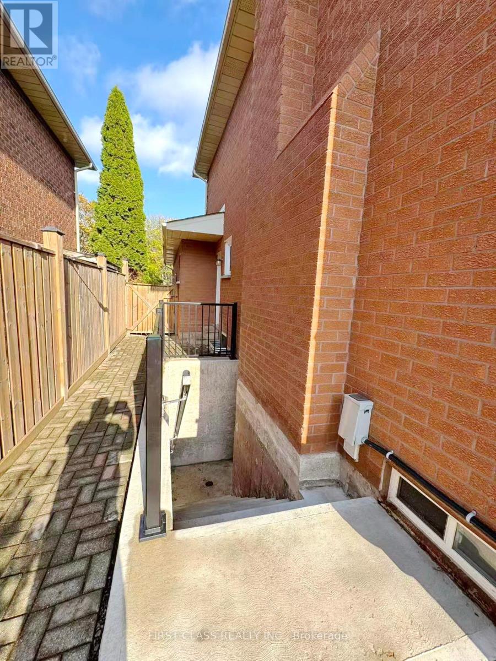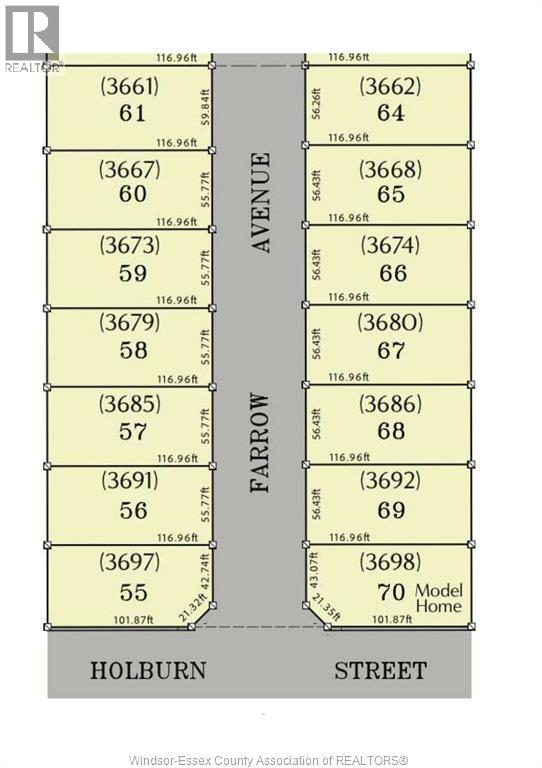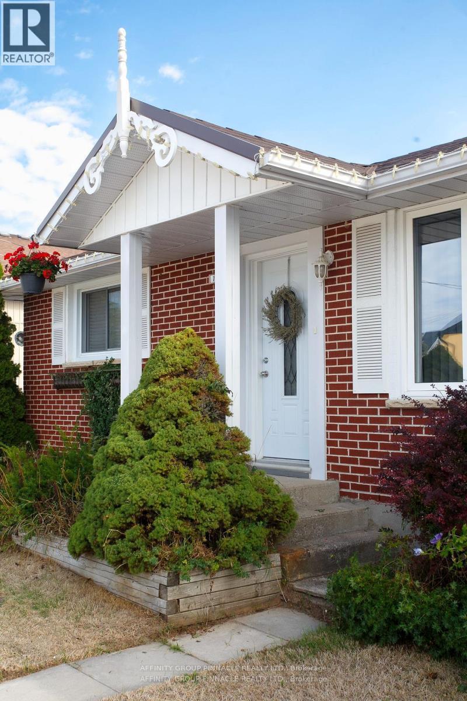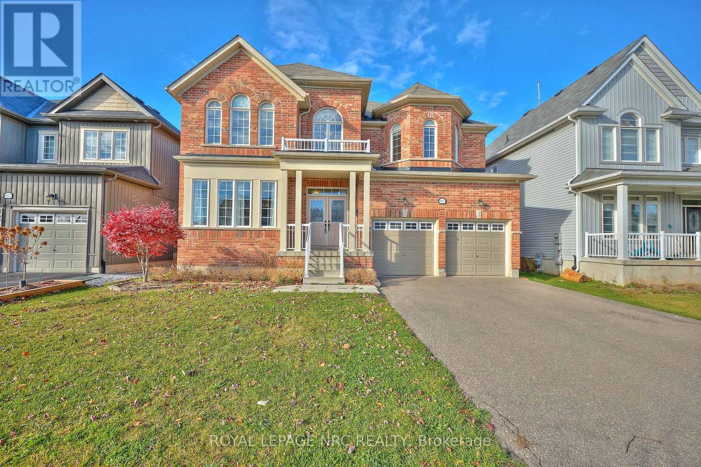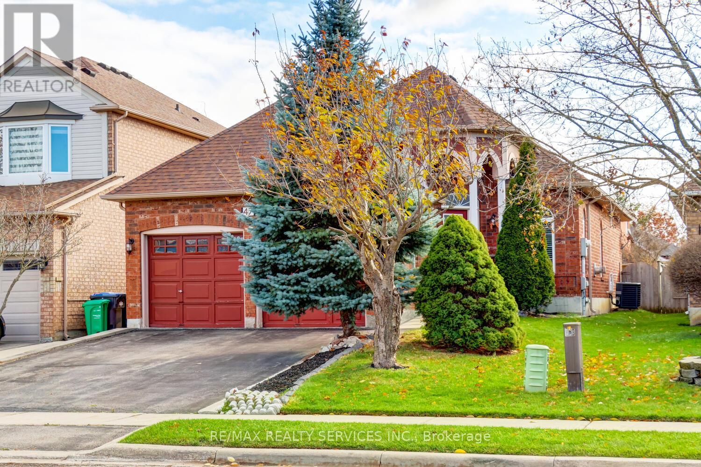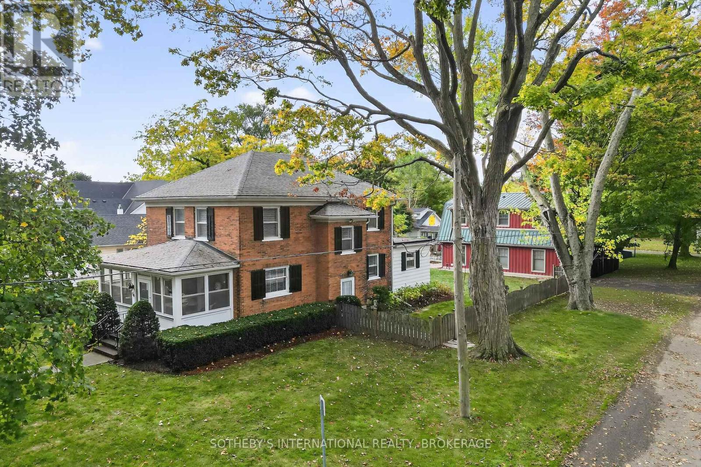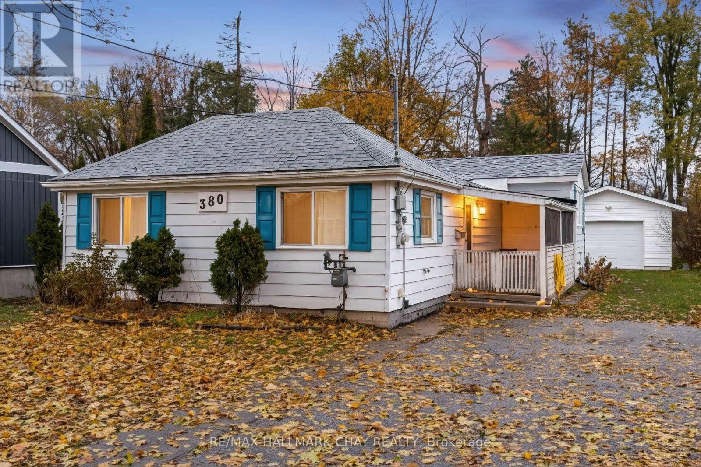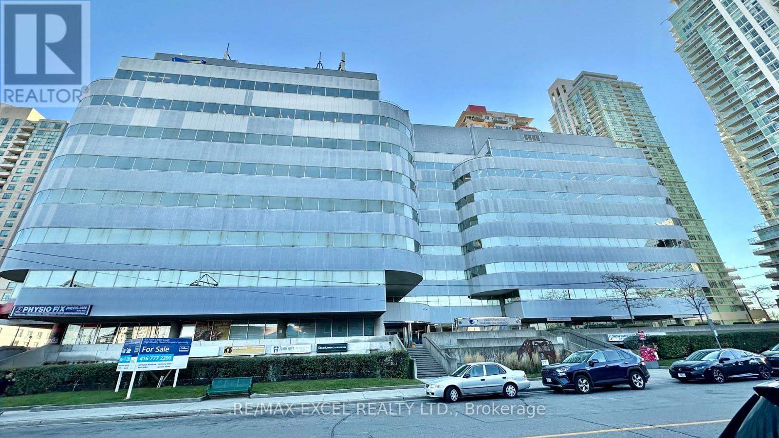134 - 1168 Arena Road
Mississauga, Ontario
Beautiful Best maintenance 3 Bedrooms plus 3 Bathrooms Townhome In Most Sought Location applewood area Of East Mississauga, Whole hardwood floor in this unit , third level master room ensuite full bathroom , second floor second /third brs with full bathroom .open concept kitchen with breakfast area.open concept dining and living room.indoor direct access to the garage, and patio, Steps to Applewood Heights Park, and Dixie Curling Club, Steps to Dixie/Dundas Shopping Complex With Most Choices Of Restaurants & Stores, Public Transit Directly To Kipling Subway Station, Close To Highway QEW & 427 & 2 minutes' drive To Dixie GoTrain Station To Downtown Toronto. A True Gem in a Family-Friendly Community.welcome you!!! (id:50886)
Homelife Landmark Realty Inc.
3828 Newtonville Road
Clarington, Ontario
Charming Country Home with Character, perfect for the multigenerational family! Experience the perfect blend of rustic charm and comfort in this country home, set on 1.49 peaceful acres. Originally the Crooked Creek Schoolhouse, this property features warm wood accents, a cozy woodstove, and a welcoming country vibe throughout. The main level offers a bright eat in kitchen with pantry area, a spacious living room with a wood accent wall, and a charming library or reading nook. A walkout to the deck is ideal for relaxing and enjoying the countryside views. The impressive primary suite is a true retreat, featuring vaulted ceilings, large windows that fill the space with natural light, a wood-burning fireplace, his and hers cedar lined closets, a coffee station, ensuite, and a private walkout to the deck - the perfect spot for morning coffee or quiet evenings by the fire. The lower level provides lots of space with a 3rd bedroom, kitchenette, 3-piece bath, and generous storage space and a separate entrance. Outside, you'll find a double garage, raised garden beds, a chicken coop, and mature cherry and new Honeycrisp apple trees - perfect for anyone looking to embrace the country lifestyle. A truly unique property with history, rustic charm, and endless possibilities! (id:50886)
Royal LePage Our Neighbourhood Realty
2 - 2 Trafalgar Road
Collingwood, Ontario
Welcome to Whisperwoods - a serene condo community perfectly situated less than 10 minutes from all of Collingwood and Blue Mountain's ski destinations. This newly refreshed, bright, and generously sized unit features 3 bedrooms, 2 full bathrooms, convenient main-floor laundry, and a warm, inviting open-concept living and dining area. After a day on the slopes, unwind by the cozy fireplace or relax in the deep soaker tub. Thoughtfully updated and beautifully appointed, this unit offers everything you need for a comfortable and charming ski-season retreat. Just minutes from the vibrant downtown Collingwood shops and restaurants. Flexible Dates. Utilities included. List price is for Ski Season (Dec 1 - Mar 31). (id:50886)
Royal LePage Rcr Realty
48 Abigail Grace Crescent
Brampton, Ontario
This Property is Under Power Of Sale. The Luxury & Fine Living Home With 52' Frontage Backing On Ravine Lot Located In The Prestigious Cleave View Estates. Tandem & Side 3 Car Garage & Over 4600 Sq Ft Of Above Grade Living Space. 10 Ft Ceilings On Main & 9 Feet In 2nd & Bsmt With The Most Desired Layout. Huge Combined Living & Dining. Large Breakfast & Massive Family Room Overlooking Backyard. The Primary Suite Is The Highlight Of The Second Floor, Double Walk-In Closet, 6 Pieces Ensuite. Broadloom Through Out All Bedrooms. Each Have W/I Closet. Most Blinds Are Motorized. (id:50886)
Master's Choice Realty Inc.
Lower - 1200 Rushbrooke Drive
Oakville, Ontario
Glen abbey basement unit, Recently Renovated, Spacious 2 Bedroom Unit Move In Condition. Separate Entrance With Walk-up Basement. Spacious Two Bedroomw Apartment. Each Room Owns Large Closet. Combined Living/Dinning Room, Kitchen, 3 PC Bathroom , New Kitchen Appliances(2024), New Washer & Dryer(2024). Conveniently located a short walk to the highly rated "Abbey Park" Highschool as well as public & separate elementary schools, parks, trails, & shopping and major highways. Two Driveway Parking Included. (id:50886)
First Class Realty Inc.
3697 Farrow Avenue
Windsor, Ontario
Fantastic location in Orchards of South Windsor, located just off Howard Ave. Walk to Devonshire Mall, Dougall shopping centre, 2 Min drive to Walker Rd Shopping district. Various lot sizes available. Purchase your own lot or we can build for you. Looking for a built home? We have model homes ready for purchase, or choose from one of our various designs & we can customize a home for you. Contact L/S for all the details. (id:50886)
Deerbrook Realty Inc.
74 William Street
Kawartha Lakes, Ontario
Here's your chance to live, work, and thrive right in the heart of one of the Kawarthas' most loved small towns. This charming all-brick home is commercially zoned, offering plenty of options for small business owners, creative entrepreneurs, or anyone looking to blend home and work life. Step inside and you'll find a beautifully updated kitchen with stainless steel appliances and easy-care laminate flooring throughout-no carpets here! The primary bedroom features a walk-in closet and ensuite bath, while the bright living room welcomes sunshine through a large picture window. The second bedroom and main bath (complete with double sinks and a jet tub) offer comfort and convenience for family or guests. Two sets of patio doors open to a fully fenced backyard, perfect for morning coffee, relaxing afternoons, or evening get-togethers with friends. A third room with its own entrance makes a great space for a home office, studio, or small business setup. Outside, you'll love the oversized garage and large outbuilding with hydro, ideal for hobbies, storage, or even a little workshop. This well-maintained, smoke-free property has been lovingly cared for and it shows. (id:50886)
Affinity Group Pinnacle Realty Ltd.
9367 Emerald Avenue
Niagara Falls, Ontario
Available immediately. This stunning 4 bedroom, 3.5 bathroom home located in the highly sought-after Lyons Creek community. Offering over 3200 sq ft of exceptional space with formal living room and dining room, bright eat-in kitchen, complete with an island and ample cabinetry and main floor family room. Upstairs you'll find the spacious primary bedroom features a luxurious 5-piece ensuite and an enormous walk-in closet & the second and third bedrooms are connected by a convenient Jack & Jill bathroom and both contain walk-in closet. The fourth bedroom with a generous sized walk-in closet & 4 pc ensuite offers even more versatility. Other great features include 9' ceilings on the main floor, roughed-in central vac, main floor laundry, unfinished basement & fenced in back yard w/patio & pergola. A small area is blocked off for landlord storage. Located in a family-friendly neighbourhood close to schools, parks, Niagara River, marina & a short 5 min drive to the Falls as well as the new future hospital, this home truly has it all. Looking for a single family, not groups of people & no smoking or vaping permitted. First & last month rent required as well as full credit report, job letter & references. Utilities extra. (id:50886)
Royal LePage NRC Realty
47 Collingwood Avenue
Brampton, Ontario
Gorgeous 2 + 1 bedroom, 3 bath all brick detached bungalow on a premium 40' X 110' lot in desirable Mayfield Park ! Main level features an updated eat - in kitchen with granite countertops, mosaic backsplash, oak cupboards and pantry. Mainfloor master bedroom features a luxury 5 - pc ensuite bath, separate shower, oval soaker tun and walk - in closet. Soaring 9' ceilings with crown mouldings, gas fireplace, glass insert front door, convenient mainfloor laundry and garage entrance to house. Lower level is partially finished with a 3rd bedroom, 3 - pc bath and potential separate entrance. High efficiency furnace, central air, HEPA air filter and two garage door openers. Fully fenced yard with desirable South exposure, large deck, garden shed, fruit trees and quick access to HWY #410 ! Shows well and is priced to sell ! (id:50886)
RE/MAX Realty Services Inc.
54 Platoff Street
Niagara-On-The-Lake, Ontario
Welcome to Abigail House - a quintessential Niagara-on-the-Lake retreat with rare flexibility, charm, and income-generating potential. Located on a quiet tree-lined street just steps from Old Town's shops, restaurants, and theatre district, this property blends storybook character with modern comfort across two distinct dwellings. At the front of the property, Abigail House operates as a licensed and long-established short-term rental, known for its warmth, heritage details, and beautifully maintained gardens. Behind it, the striking Carriage House - finished in red Mabec siding with rustic beams and an artist-loft feel - provides exceptional versatility. The sellers use this private space when in town, and its self-contained layout (kitchen, 2 bedrooms, and 1 bath) offers multiple uses, including extended family living, guest accommodations, or additional rental capacity. Inside, both dwellings offer inviting spaces filled with natural light, wood floors, vaulted ceilings, and serene garden views. Courtyards and mature landscaping create a peaceful setting ideal for quiet mornings or evenings under the stars. Regarding financing: This property is licensed for short-term rental use. Buyers are encouraged to speak with their mortgage professional for information on available financing options related to properties with short term licensing as there are mortgages available per individual profile. HST is applicable and may be deferred if the buyer is an HST registrant. A truly rare opportunity to live, host, and invest in one of Niagara-on-the-Lake's most sought-after neighbourhoods. (Please note: Realtor.ca displays the combined room count for both dwellings.) (id:50886)
Sotheby's International Realty
380 Gill Street
Orillia, Ontario
Charming 2 Bedroom, 1 Bathroom Bungalow Available For Lease! Comfortable & Convenient Living Features A Spacious Living Room With Walk-Out To The Newer Constructed Deck (2022). Bright, Eat-In Kitchen Features Centre Island & Dining Area Combined With Fireplace, Perfect For Hosting! 2 Spacious Bedrooms Each With Closet Space. Newly Updated Bathroom Offers A Modern Glass Walk-In Shower. Lower Level Includes Generous Rec Room, Perfect For Entertaining, Along With Laundry & Utility Area For Added Convenience. A Screened Porch (16'9" x 6') Provides Extra Seasonal Living Space, And The Deep, Partially Fenced Backyard Features Mature Gardens And Storage Sheds. Located Close To Many Amenities, Including Rec Centres, Lake Simcoe, Groceries, Schools, & Activities For The Whole Family To Enjoy! 3 Driveway Parking Spaces. No Garage Access. Tenants To Pay For All Utilities. Looking For A+ Tenants! No Smoking, No Pets. Reference Letters, Recent Pay Stubs, Letter Of Employment, Credit Reports & Rental App Required. (id:50886)
RE/MAX Hallmark Chay Realty
108a - 55 Town Centre Court
Toronto, Ontario
Just 3 minutes drive from the 401, this beautiful office building location offers its own entrance into a spacious lobby within a well-maintained building. Floor-to-ceiling windows with lots of natural lighting. Enjoy the convenience of onsite security, concierge, maintenance, and on-site management. 55 Town Centre is situated in a thriving business hub with major development planned in the immediate area. Suitable for many retail or office use. (id:50886)
RE/MAX Excel Realty Ltd.

