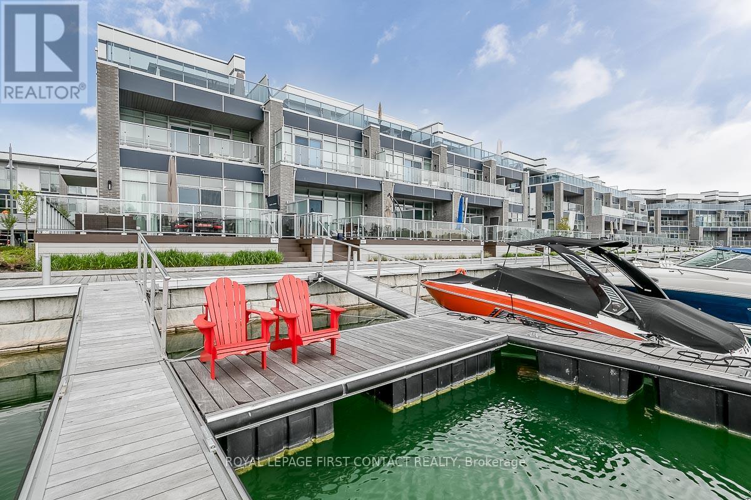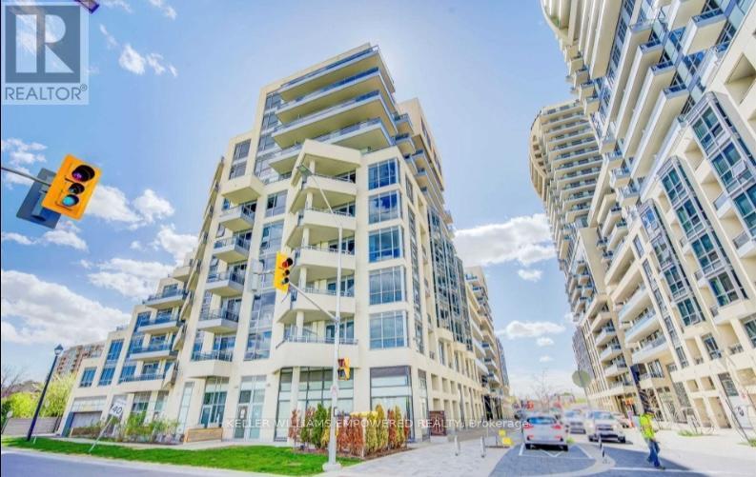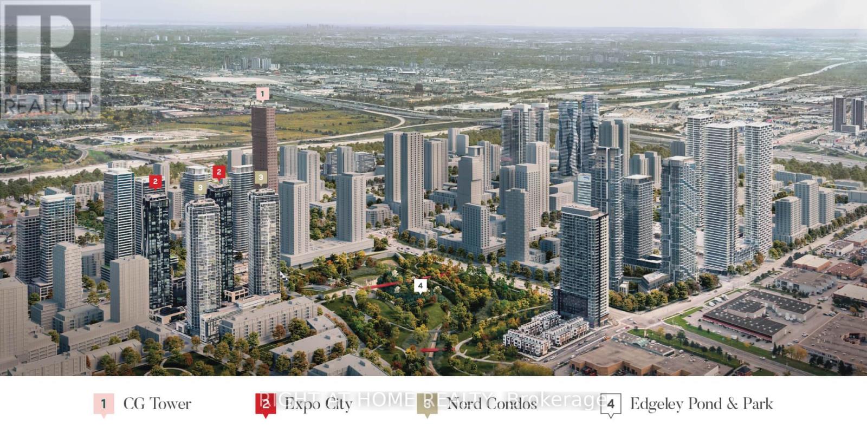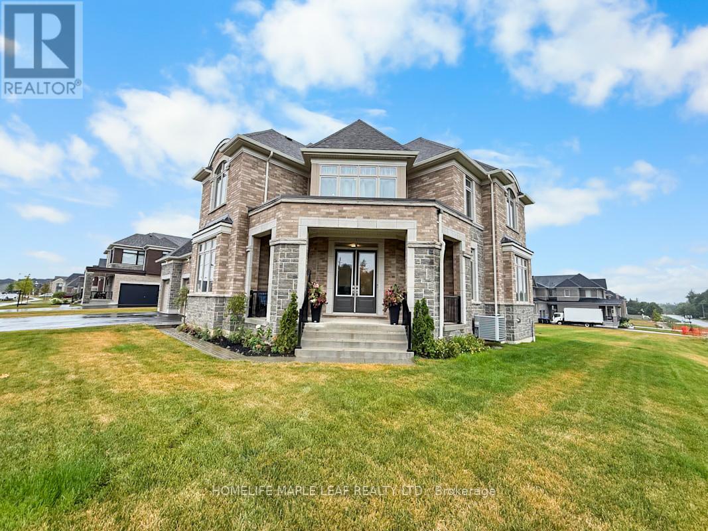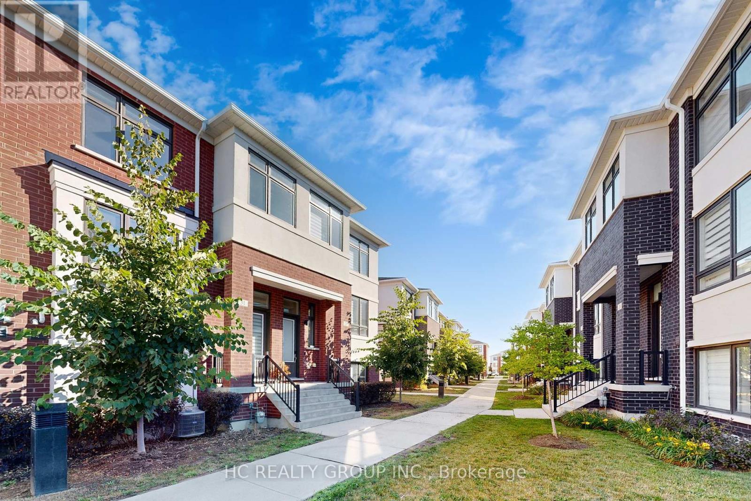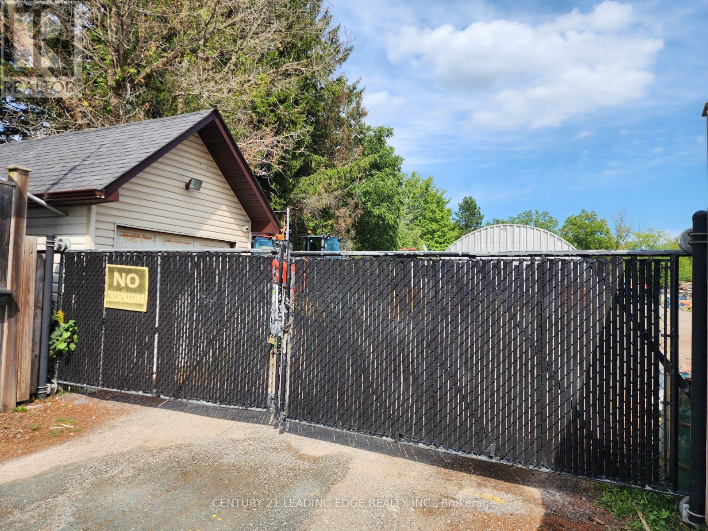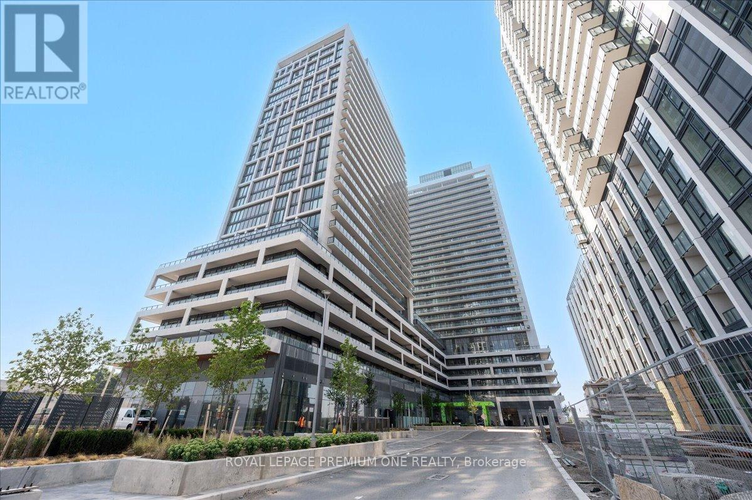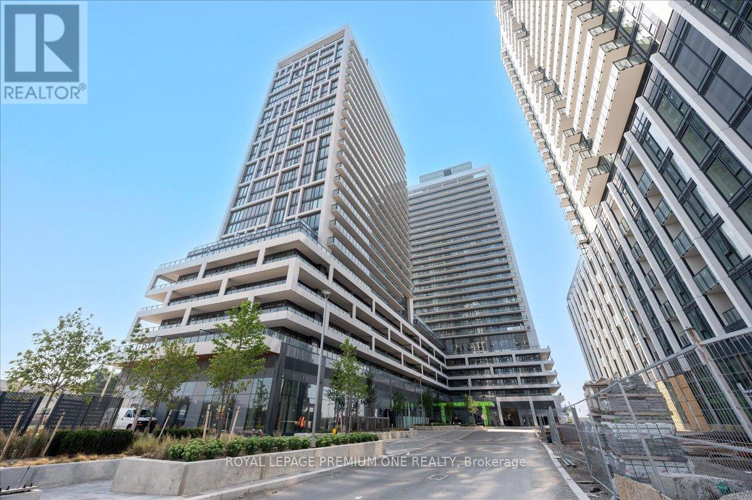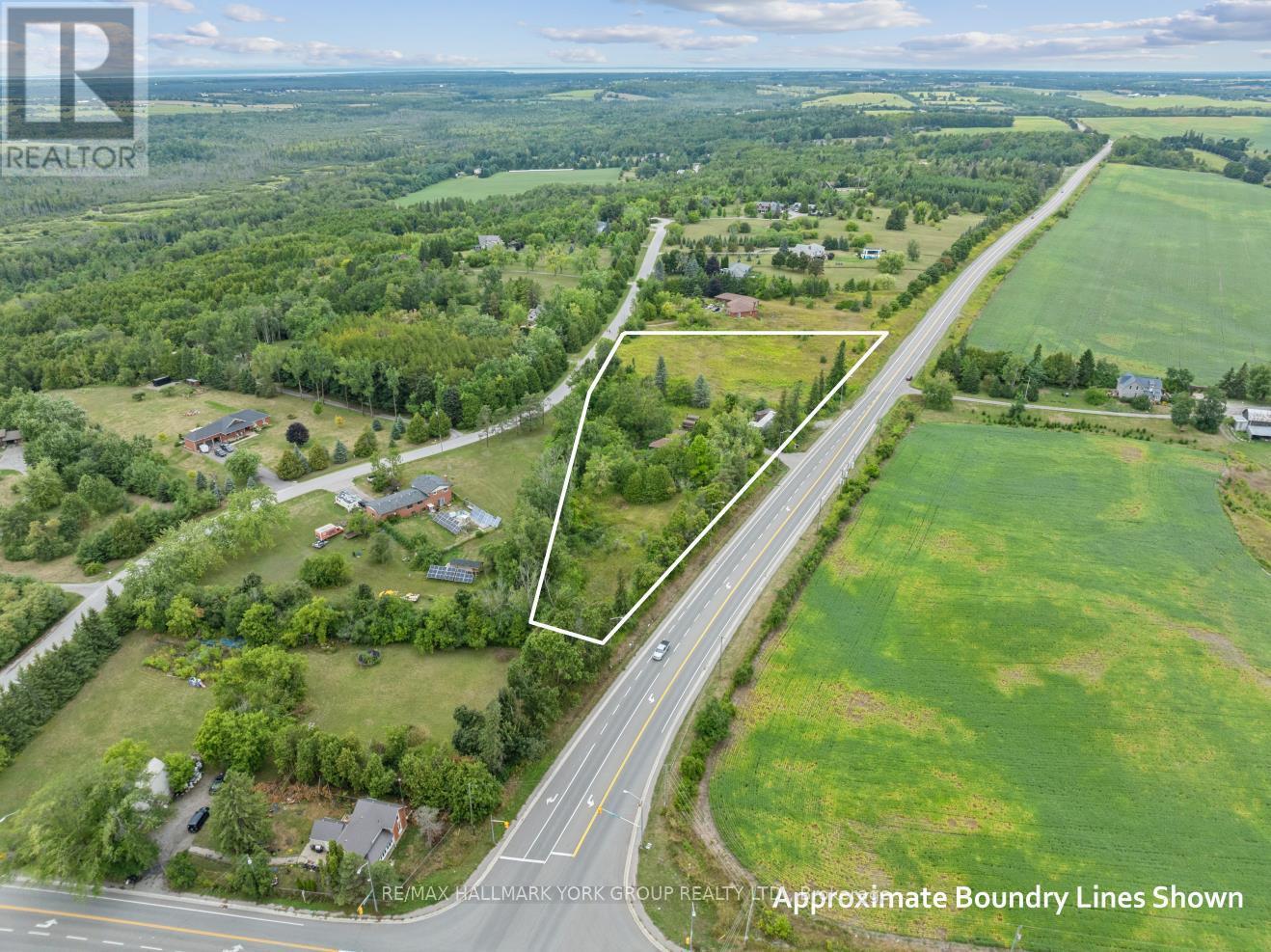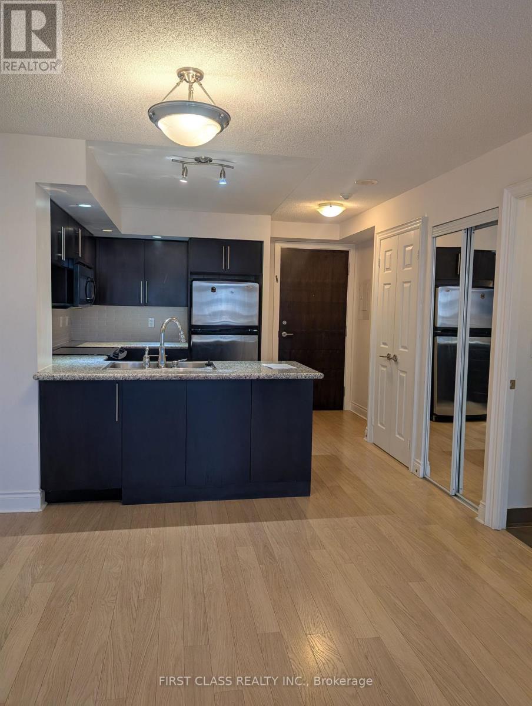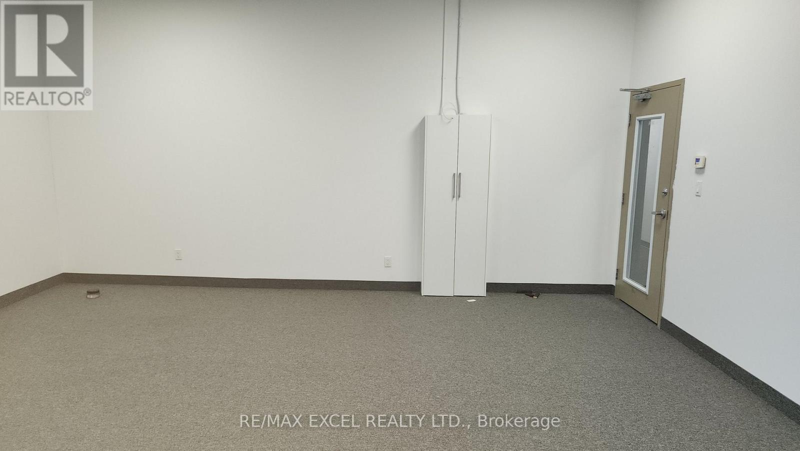3645 Ferretti Court
Innisfil, Ontario
Come And Experience Waterfront Resort Living At Friday Harbour. Fully Furnished End Unit Townhome With Elevator, This Won't Last Long. Excellent Design For Entertaining, 3 Levels With App 2762 Square Feet And 3 Decks To Enjoy The Outdoors. Gourmet Kitchen With Wolf And Sub Zero Appliances, Floor To Ceiling Windows On The Main Floor Provide A Great View To Your Private Boat Slip. Primary Bedroom On Second Floor With Private Deck Over Looking The Water. Championship Golf (The Nest), Basketball, Beach, Beach Club Pool & Restaurant, 7 Km Trails Nature Preserve, Marina, Harbour Master, Boating, Land/Water Sports, Snowshoeing/Cross-Country Skiing; Year Round Events. Rate shown is per month for a full year rental. Jun and Sept $8,500 per month, July and Aug $12,5000 per month Oct.to May $5000 per month. Utilities will be included based on length of rental (id:50886)
Royal LePage First Contact Realty
812 - 9199 Yonge Street
Richmond Hill, Ontario
Luxury Corner Unit At Beverly Resort Residences, Bright & Spacious 1 Bdrm W Walkout To 180 Sqft Wrap-Around Balcony, 10' Ceiling, 580+ Sqft, Stunning North East View, Granite Countertop, Ss Appliances, Rare Ensuite Storage Room. Amenities Include 24 Hr Concierge, Gym, Indoor/Outdoor Pool & Hot Tub, Theater, Guest Suites, Games Room, Steps To Public Transit, Mall & More.Extras: All Electric Light Fixtures Incl. Living Room Chandelier, Window Blinds, S/ S Appliances, Fridge, Flat Surface Cooktop, Stove, B/I Dishwasher, Washer & Dryer, Parking Included. Steps To Hillcrest Mall, Library, School. Only A+ Tenants Please. (id:50886)
Keller Williams Empowered Realty
411 - 2916 Highway 7 Road W
Vaughan, Ontario
Modern bright 1-bedroom condo at 2916 Hwy 7 W, perfect for first-time buyers or small families. This 4th-floor podium unit features 10-ft ceilings, a den that can serve as a 2nd bedroom or home office, and rooftop access on the 5th floor. Enjoy a modern, amenity-rich building with 24-hr concierge, well-equipped gym, large pool, multipurpose room, movie theatre, library, yoga studio, games room, and pet spa. Steps to Vaughan Metropolitan Centre Subway, transit, shopping, dining, and quick access to Hwys 400 & 407. Great Security/Concierge and professional property management. Ready to move in! (id:50886)
Right At Home Realty
4 Magnolia Avenue
Adjala-Tosorontio, Ontario
Welcome to 4 Magnolia Ave, A Stunning Home Situated On A 120' x 210' lot. In The heart Of Colgan. A Prestige Community Crafted by Tribute Communities. This Exquisite Residence Offers 5 Spacious Bedrooms, 5 Bathrooms Perfect For Family Comfort And Privacy. The Home Features Soaring 10-Foot Ceilings On The Main And 9 ft on Upper Levels, Creating An Open Atmosphere Throughout. The Oversized Gourmet Kitchen, Quartz Countertops. Enjoy Your Morning Breakfast In The Bright Breakfast Area That Opens To A Covered Loggia, Providing Seamless Indoor-Outdoor Living. Additional Highlights Include A 4-Car Garage With Two Separate Entrances, Expansive Living And Entertaining Spaces. A Separate Below Grade Entrance to A Legal Basement Apartment Along With An Owner Occupied Side. Basement Construction Has Commenced. Don't Miss This Opportunity..!! (id:50886)
Homelife Maple Leaf Realty Ltd.
31 Thomas Armstrong Lane
Richmond Hill, Ontario
Stunning & Bright 3-Storey Townhouse in the Heart of Richmond Hill! Nestled in a vibrant community surrounded by parks, top-rated schools (Public, Catholic, French Immersion & Private), and childcare centres. Enjoy the convenience of walking distance to supermarkets, restaurants, Viva/YRT transit, and Yonge Street.This spacious and luxurious home offers nearly 1,900 sq.ft of stylish living space, featuring 3 bedrooms plus a large great room (perfect as a 4th bedroom, office, or family room). Designed with a modern open-concept layout and 9 smooth ceilings on the main floor, this home is filled with natural light throughout.The primary suite with 5-piece ensuite, double car garage provides ample parking and storage. A perfect blend of comfort, space, and location ideal for growing families! (id:50886)
Hc Realty Group Inc.
1635 Innisfil Beach Road
Innisfil, Ontario
1635 Innisfil Beach Road Spacious Lot & Endless Potential. Set on a premium 60 x 220 foot lot, this detached bungalow offers 3 bedrooms, 2 bathrooms, a walk-out basement, and an attached garage. The homes practical layout is complemented by a large deck overlooking a deep backyard, creating plenty of space for outdoor living, entertaining, or future expansion. With municipal services available at the lot line and RR (Residential Rural) zoning, the property provides excellent flexibility from single-family living to home occupations or accessory suites (buyer to confirm with the Town of Innisfil). Located just minutes from Alcona's shops, restaurants, and schools, and close to Lake Simcoe with quick access to Highway 400, the setting offers both convenience and lifestyle. Ample parking with attached garage + driveway parking. A rare opportunity to move in, update, rebuild, or explore development potential in one of Innisfil's fastest-growing communities. (id:50886)
Goldfarb Real Estate Inc.
Rear Garage - 10873 Kennedy Road
Markham, Ontario
Secure Gated Garage for Lease. Conveniently located less than 10 minutes from Hwy 404. Equipped with 24/7 security camera monitoring for peace of mind. Ideal for hobby storage or equipment use, with year-round accessibility. (id:50886)
Century 21 Leading Edge Realty Inc.
2102 - 8960 Jane Street
Vaughan, Ontario
Discover elevated urban living in this brand new stylish and thoughtfully designed 2-bedroom, 3-bathroom condominium. Blending modern finishes with everyday functionality, this suite is perfect for professionals, couples, or small families. Located in the highly sought after Charisma2 on the Park condominium. This Suite offers comfort and convenience in every detail, Modern kitchen with sleek design, stylish finishes and clean lines. Open-concept living area with floor-to-ceiling windows bringing in the natural light. Enjoy stunning views and sunsets from your Private balcony. This suite features an additional large 53 sq/ft temperature-controlled storage locker, 1 parking spot and 1 bicycle locker. Not to mention all the amazing amenities for your enjoyment Outdoor pool, fitness centre, theatre room, games room. Conveniently located Just steps to Vaughan Mills, Transit, Great Restaurants and access to Major highways. Move-in-ready!!! (id:50886)
Royal LePage Premium One Realty
2103 - 8960 Jane Street
Vaughan, Ontario
Welcome to this stunning brand-new corner unit in the heart of Vaughan! An Absolute Must See! Enjoy Stylish Condo Living in this beautifully appointed 2 Bedroom + 3 Bath Suite. Located in the Prestigious Charisma 2 North Tower. Surround yourself with Refined elegance & Contemporary finishes. Modern Kitchen features S/S appliances, Quartz Kitchen countertops/Backsplash, Quartz Kitchen Island countertop & Bathroom Counters. Under mount Cabinet Lighting, Alkaline Drinking Water System, Tons of Storage, Pull out Cabinets W/recycle bins & Pot drawers, Central Vacuum. Spa Inspired Ensuite W/ Glass Shower & handheld shower head with slide bar. So many thoughtful Upgrades. Enjoy Beautiful Views of the City from your private balcony. Additional parking spot available for $3300 per month. Bicycle Storage Locker near parking. Amazing Amenities: Outdoor pool + Terrace, Theater Room, Fitness Club/Yoga Studio, Roof Top Lounge. Floor-to-ceiling windows, flooding the space with natural light and offering city views. The open-concept layout is perfect for entertaining. Enjoy your morning coffee or evening wind-down on the private balcony. This high-floor unit offers the privacy and tranquility you've been looking for, all while being steps from world-class amenities. Don't miss this rare opportunity to own a luxurious condo in one of Vaughans most sought-after locations! (id:50886)
Royal LePage Premium One Realty
12150 Lake Ridge Road
Brock, Ontario
Incredible Opportunity On Over 3.5 Acres Along Sought-After Lake Ridge Road! This Unique Triangular-Shaped Lot Features Mature Surroundings, Hydro Service, And A Dug Well. The Existing 3-Bedroom, 1-Bath Bungalow Offers A Solid Footprint To Renovate And Customize To Your Taste, Or Build New And Bring Your Vision To Life. Additional Outbuildings Provide Extra Storage, With Plenty Of Space For Future Uses. Conveniently Located Just Minutes To Uxbridge, Sunderland, And Port Perry, With Quick Access To Highway 407. A Rare Chance To Create Your Dream Country Property In A Prime Location! (id:50886)
RE/MAX Hallmark York Group Realty Ltd.
753 - 23 Cox Boulevard
Markham, Ontario
Luxury Tridel Condo Located In The Heart Of Markham. Spacious 1 Br, Bright North View Facing Garden. Modern Kit W/Granite Counter. Well Managed Luxurious Building With Fabulous Recreational Facilities And 24 Hr. Concierge. Close To Top Rated Unionville High School, First Markham Place, Town Centre, Transit, Hwy 404 & 407. (id:50886)
First Class Realty Inc.
2068 & 2070 - 30 South Unionville Avenue
Markham, Ontario
Langham Center Shopping Mall. Anchored By TnT Supermarket And Over 500+ Other Businesses. 2nd Floor Professional Offices. Ideal For Medical & Other Professional Use, Commercial Schools & Service Retail Businesses. Very Bright Spaces. 2 Connecting Units. Upgraded Power(60Amp Each Unit). Rough-In Plumbing. Ready For Your Business! (id:50886)
RE/MAX Excel Realty Ltd.

