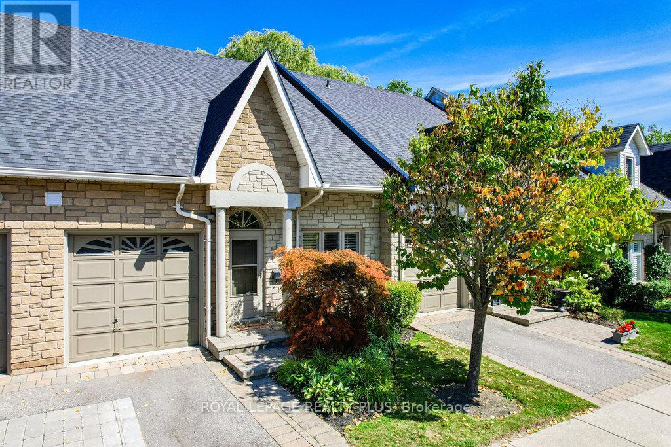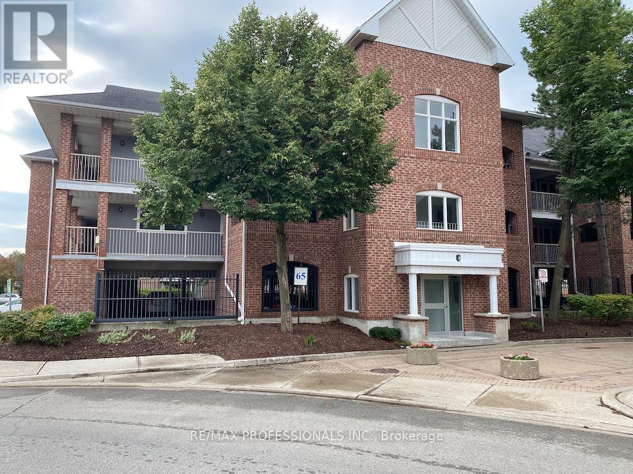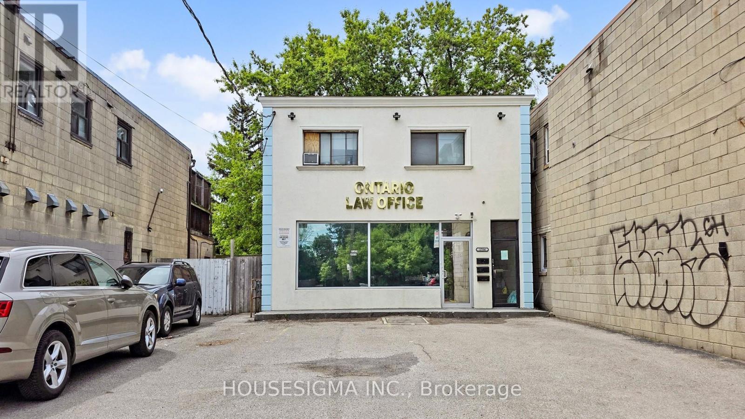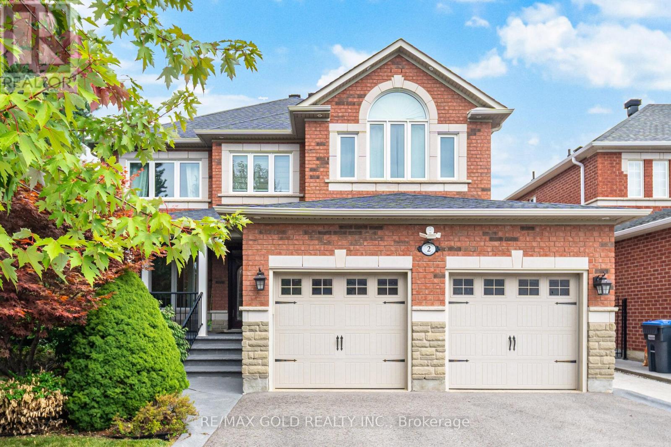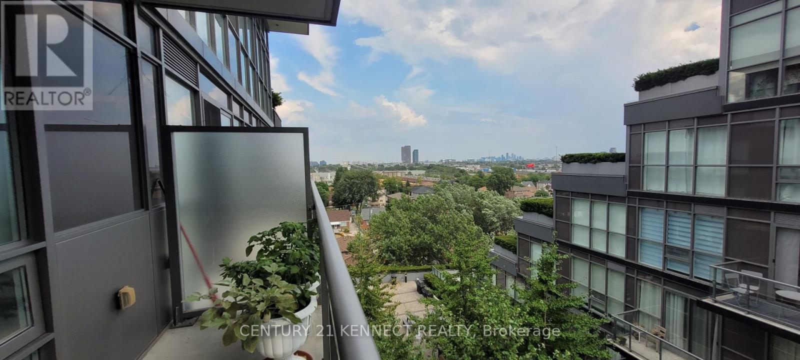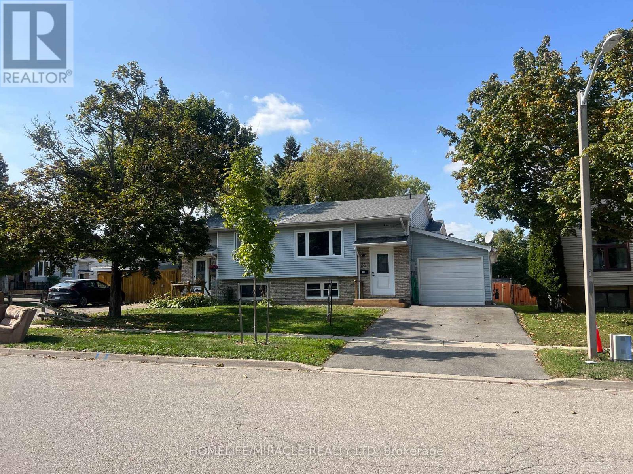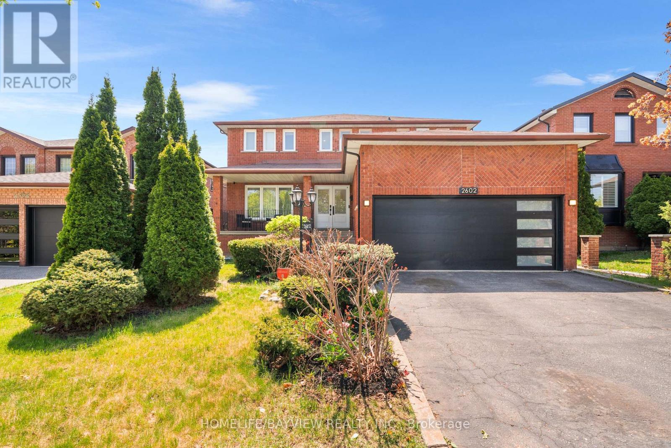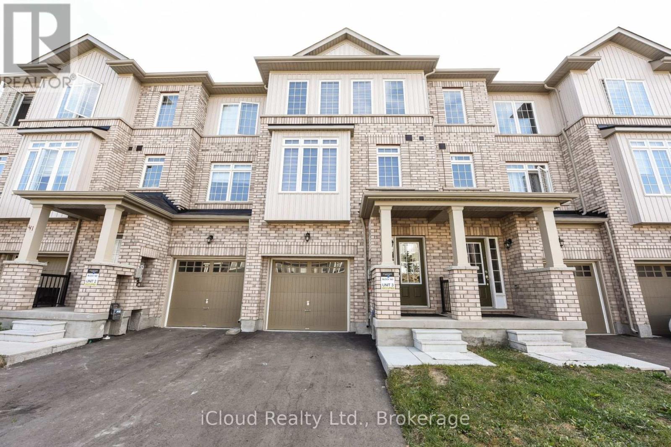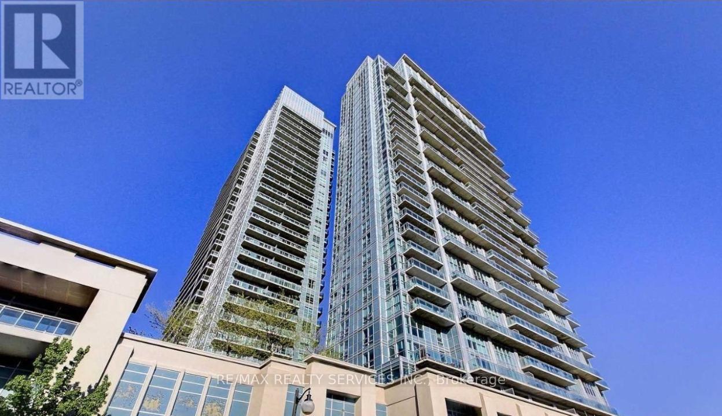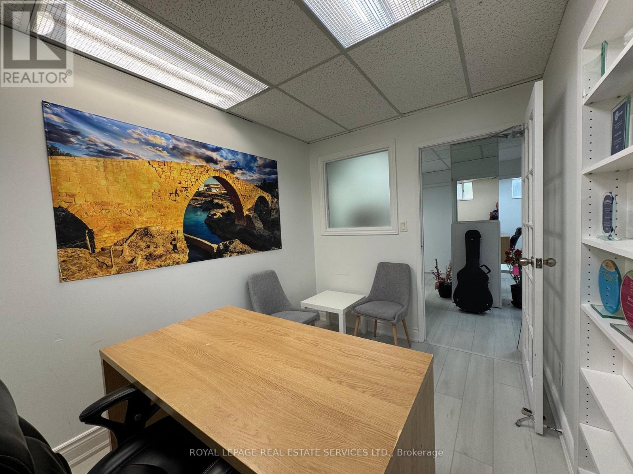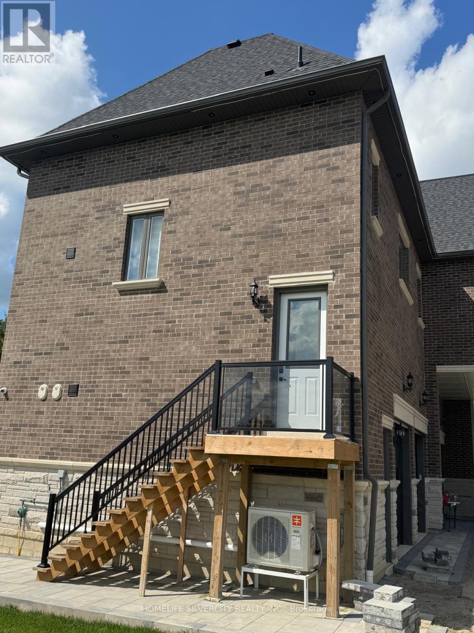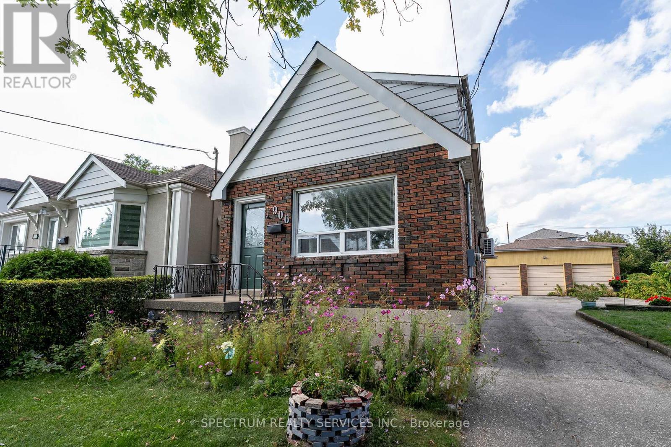6 - 1010 Cristina Court
Mississauga, Ontario
MAIN FLOOR PRIMARY BEDROOM & ENSUITE - Renovated, Executive Townhome, rarely available Bungaloft with Main Floor Primary Bedroom & Ensuite. Nestled on a cull de sac in the private enclave of Turtle Creek, backing onto ravine. Just steps to Lake Ontario, nature trails & Jack Darling Park. This home backs onto mature combination of coniferous and evergreen trees, making for a most private & serene retreat. Inside the open concept layout features an impressive great room with soaring 23 foot vaulted ceilings, rich hardwood floors & a walk-out to a spacious deck overlooking the yard & mature trees. A beautiful renovated Kitchen boasts Carrara style quartz countertops with waterfall feature on the peninsula. Generous counter provides space for a breakfast bar or an awesome area for entertaining. Soft Close cabinets provide a choice of Pantry with slide out drawers, Pot Drawers, Tray Cupboards-Lazy Susan's, Room for everything! The PRIMARY BEDROOM, ON THE GROUND LEVEL, overlooks the natural greenery from the picture window, complete with renovated washroom with oversized shower, and sooo much closet space with built in cabinetry. The spacious 2nd bedroom also on the main floor, and with a vaulted ceiling, overlooks the garden & enjoys an oversize closet. The Loft boasts a relaxing sitting area overlooking the great room & includes a 3rd bedroom, complete with full washroom and walk-in closet. The lower level has a finished family room area with above grade window & corner fireplace. There is also a large unfinished area awaiting your imagination. There are laundry facilities on both lower level & the main floor. New windows throughout, New patio door-everything is ready Just move in. Conveniently located in the vibrant community of Clarkson and Port Credit. Enjoy the festivals, many restaurants & shopping. Easy access to Public Transit & Go train. The perfect combination of nature and urban living. (id:50886)
Royal LePage Realty Plus
216 - 65 Bristol Road
Mississauga, Ontario
Welcome To Unit 216 At 65 Bristol Road East A Move-In Ready, Spacious 2-Bedroom Condo Offering Both Comfort And Convenience In The Heart Of Hurontario. With Approximately 950 Sq Ft Of Living Space, This Home Features Two Bedrooms, A Full Bathroom, A Bright Living Room With Walk-Out Balcony, A Galley Styl Kitchen, In-Suite Laundry, And Two Parking Spots That Are Side By Side. The Building Offers An Outdoor Pool, Visitor Parking, And Well-Maintained Common Areas. Location Is A True Highlight: Just Minutes From Highways 401, 403, And 407, With Excellent Transit Options, Nearby Schools, Shopping, Dining, And Parks All With A Strong Walk Score Of 72. Thoughtfully Maintained Over The Years, The Unit Is Offered As Is And Presents An Excellent Opportunity For A Buyer To Add Personal Touches Or Modern Updates To Truly Make It Their Own. Combining Generous Space, Great Value, And A Sought-After Neighbourhood, This Condo Is An Outstanding Opportunity For Families, Professionals, Or Investors Alike. (id:50886)
RE/MAX Professionals Inc.
1784 Jane Street
Toronto, Ontario
Location! Location! Location! With High Traffic Flow. Outstanding Mixed-Use Investment Opportunity. Solid Detached Building With Nearly 5000 Sq. Ft. Renovated Office/Living Space. This Versatile Property Is Ideal for Investors ,Entrepreneurs, Or end-Users looking To Capitalize On Strong Street Exposure And Multi -Use Potential. Former Usage Was A Restaurant With All Equipment Available, Which Could Be Utilized For Multiple Purposes Such As Restaurant, Office, Beauty Services And Many Retails , Etc. There Are 6 Parking Spaces At The Front. The Second Floor Features Two-2 Bedrooms Apartments And One-2 Bedroom In The Basement. Vacant Possession. EXTRAS 4 Hydro Meters. The Owner Presently Uses It For Office Purposes. All Restaurant Equipment Is Included. Equipment List To Be Provided. (id:50886)
Housesigma Inc.
Exp Realty
2 Treeview Crescent
Caledon, Ontario
Welcome to 2 Treeview Crescent, nestled in the highly desirable Valleywood community. This is a spacious family home, perfect for comfort and elegant living. This Home Features: 4 large bedrooms and 3 washrooms, Vaulted foyer and 9' ceilings on the main floor, Premium corner lot with professional landscaping, Fenced backyard, interlock patio, and a serene pond setting ideal for outdoor enjoyment, No sidewalk in front (adds privacy and flexibility), Close to parks, library, fire station, Highway 410 access Located in a peaceful, well-established area of Valleywood, this home offers the blend of tranquility and convenience many aspire to. (id:50886)
RE/MAX Gold Realty Inc.
1015 - 15 James Finlay Way
Toronto, Ontario
Move In today! Luxurious Convenient Condo Living Space In The Heart Of North York Keele/Wilson/Hwy 401 for Car-Free Living. Bright and Spacious layout. Open Concept Kitchen w/all Granite Countertops & Cabinets For Storage. Enjoy 9-Ft Floor To Ceiling Large Windows w/SE City view and Laminate Flooring Throughout, Large Sunny Open Balcony. Mins To Humber River Hospital, TTC, Park, School, 401/400/Allen, Groceries. Costco, LCBO, Home Depot, Entertainment, Dining And Shopping Options, Yorkdale Mall, Direct Bus Route to York University & More Yours to enjoy! 24 Hours Concierge, Gym, Scenic Rooftop Garden w/BBQ, Party & Guest Room, Visitor Parking And More ! (id:50886)
Century 21 Kennect Realty
33 Quarry Drive
Orangeville, Ontario
Welcome to 33 Quarry drive, This beautiful semi-detached home is uniquely designed to offer great options for home ownership or an investment property. The layout works for several options: Single family with adult children or extended family, live upstairs and rent the lower level for additional income; or add this to your investment portfolio. The home offers approx. 1500 Sq. Ft. living space + three (3) comfortable bedrooms and two (2) full bathrooms. The lower level includes a secondary kitchen, providing flexible living options for extended family or guests. The upper level features a bright & open living space with a large window, a primary bedrooms with ensuite 4 piece washroom that recently renovated, new hardwood flooring upstairs and a newly installed rear door and rear window; a newly installed oversized window in the living room with a city permit, and a common foyer between upper and lower levels, newly installed 42 inch front entry door, lower level has a two bedroom separate unit with its own kitchen, a 4 piece washroom and big -size living room, the lower floor has newly installed vinyl flooring, hot water tank owned, installed in 2022, heating is forced air, electrical heaters on the walls are disconnected, dedicated laundry room behind the garage additional highlights include a single-car garage and a prime south Orangeville location, just minutes to hwy 10 & Hwy 9, Headwaters Health Care Centre, Shops, Restaurants, Parks, and top-rated schools. Young, family-friendly neighborhood. (id:50886)
Homelife/miracle Realty Ltd
2602 Mason Heights
Mississauga, Ontario
Welcome to this beautifully upgraded 4+1 bedroom, 5 full bathroom home on a rare 50.92 x 182.25 ft lot in the heart of Mississauga's sought-after Square One area. With over 180 feet of depth and thoughtful upgrades throughout, this move-in ready home is perfect for families, multi-generational living, or savvy investors. Step through the double front doors into a grand foyer featuring a spiral oak staircase and enjoy the sense of openness throughout the home. The main floor boasts a full washroom, ideal for older parents, guests, or individuals with mobility needs who may benefit from a future main-level bedroom setup. The modern, renovated kitchen is the heart of the home featuring a large island, newer stainless steel appliances, stylish backsplash, and upgraded light fixtures. Pot lights and fresh paint throughout give the entire home a bright, modern feel. The main floor also includes a cozy fireplace and direct access from the garage. Upstairs, you'll find two large primary bedrooms with their own ensuites, plus a rare second-floor laundry room. Each of the five bathrooms in the home is a full washroom with sleek standing showers and quality finishes, offering convenience and flexibility for every member of the household. The fully finished basement has a separate side entrance, its own full kitchen, full washroom, laundry, and a spacious living area making it perfect for rental income, extended family, or in-law accommodations. The backyard is a true private oasis, with mature apple trees, and a vast open space perfect for kids, pets, or outdoor entertaining. Additional features include a custom garage door, beautiful landscaping, and an electric vehicle charging station. Situated on a quiet, family-friendly street, just minutes from Square One Mall, University of Toronto Mississauga, parks, transit, highways, LRT - this is a rare opportunity to own a versatile, upgraded home in one of Mississauga's most desirable neighborhoods. (id:50886)
Homelife/bayview Realty Inc.
39 Stewardship Road
Brampton, Ontario
Excellent opportunity to rent a bright 3 bedroom Freehold Townhome in a family friendly neighbourhood. The big family room with dining area can be ideal for big gatherings. 9' ceiling on main and first floor with oak staircase on both levels make it very desirable. A large kitchen with an island with quartz counter and premium tiles can be any chef's dream. Large Primary room with 5 pcs ensuite and a walk in closet. 2nd bedroom with W/I closet. 3rd bedroom with deep closet. Lot of Natural Sunlight. Laundry on first floor for your convenience. The house is app 2360 sq ft and is one of the largest model. Close to Mount Pleasant Go Station, Short Walk to Bus Stop, Community Centre and other Amenities. No sideWalk. The house was built in 2021. Need at least 4 hours Notice. Tenant pays 70% of all utilities. (id:50886)
Icloud Realty Ltd.
2331 - 165 Legion Road N
Toronto, Ontario
Welcome to this Fully Furnished bright and open-concept featuring 1 bedroom, 1 bathroom condo situated in the popular California Condos minutes to Lake Ontario. This Unit features 9ft ceilings and floor to ceiling windows allowing for plenty of sunshine throughout the living space. The very large (95 sq ft) balcony allows space for entertaining and beautiful views of the Toronto / GTA Skyline. Dark Laminate Flooring Throughout, Great open Concept Kitchen, California Condos offers 24 hours concierge service, outdoor pool, sauna, sky lounge, sky gym, theatre, garden, rooftop lounge, squash courts, aerobics and yoga studio. (id:50886)
RE/MAX Realty Services Inc.
1 (Lower Rooms) - 3173 Erindale Station Road
Mississauga, Ontario
Prime Office Space in Central Mississauga! Exceptional opportunity to lease a beautifully renovated professional office suite with excellent exposure on Erindale Station Road. Located in a free-standing building with36 parking spaces and usable front/side lawn area, this space is ideal for a wide range of professional uses. Featuring bright windows, upgraded finishes, common-area restrooms, and a shared kitchen, this office provides a functional and welcoming work environment. Perfect for healthcare professionals (doctors, dentists, chiropractors, walk-in clinic), commercial schools, financial institutions, lawyers, accountants, real estate offices, and more. Zoning also allows for accessory uses such as pharmacy, medical equipment supply, fitness studio, and even dental, making it a highly versatile space. Immediate occupancy available. Minutes to Erindale GO Station, bus stops, Hwy 403, and walking distance to asecondary schooloffering maximum convenience for employees and clients alike. (id:50886)
Royal LePage Real Estate Services Ltd.
6267 Castlederg Side Road
Caledon, Ontario
Apartment above garage for lease, comes with master bedroom with its own washroom, Big Kitchen with an island, brand new appliances, as well as a laundry room.Owner's will provide a full propane tank, tenant will have to pay for their own propane use, and give the tank back full. (id:50886)
Homelife Silvercity Realty Inc.
906 Glencairn Avenue
Toronto, Ontario
Don't miss this opportunity. Desirbale neighborhood with custom homes. Development potential. 3 Car Detached Garage, Now Being Used As Entertainment/Work Shop Area. Full Kitchen, Washroom, TV Area, Upper Loft. Easy To Convert Back. Garage Door Already In Place. Ideal For Contractors/Builders. Potential Basement Rental Apartment. Close To All Amenities: Subway, TTC, Schools & Groceries + Yorkdale Shopping Mall. (id:50886)
Spectrum Realty Services Inc.

