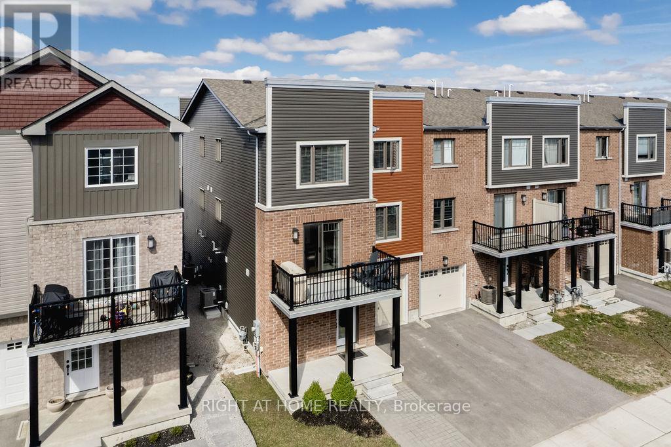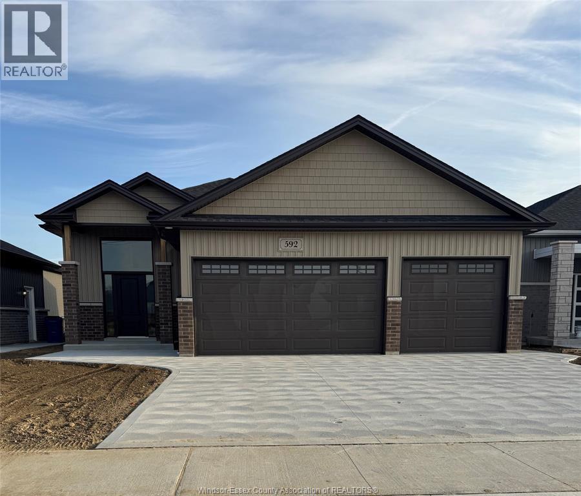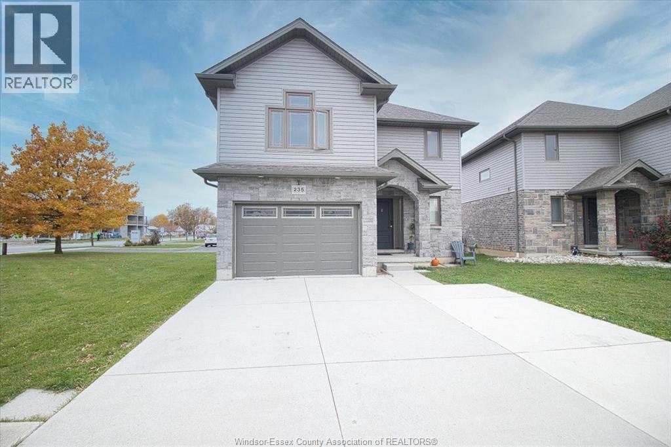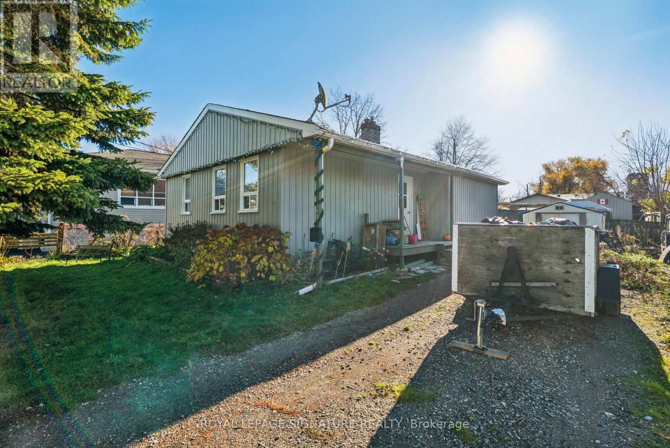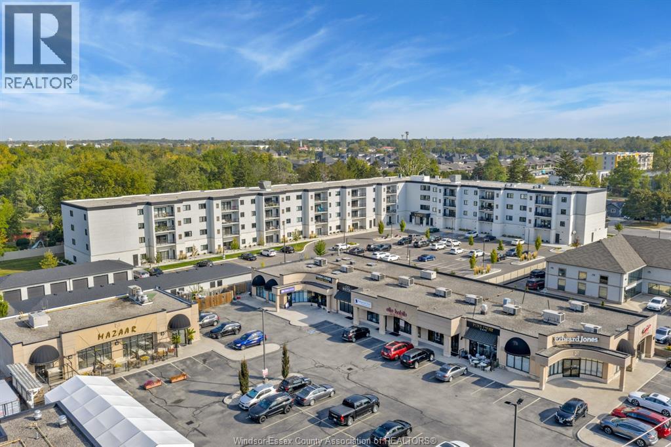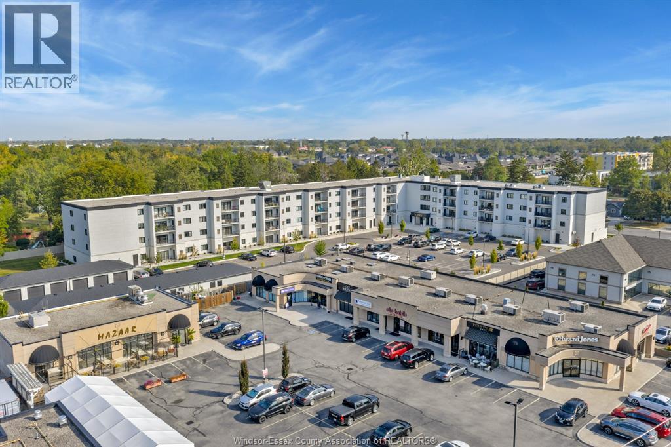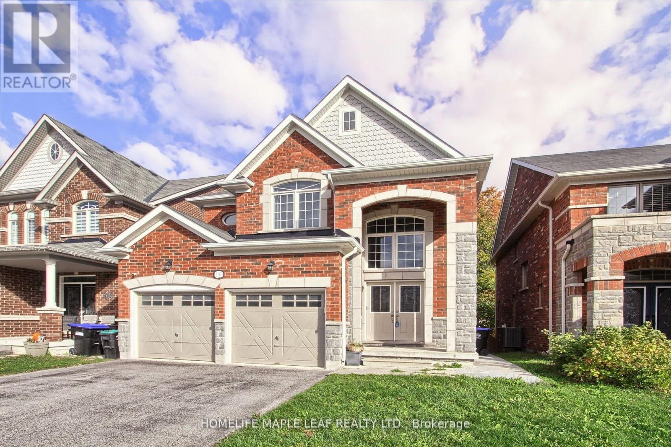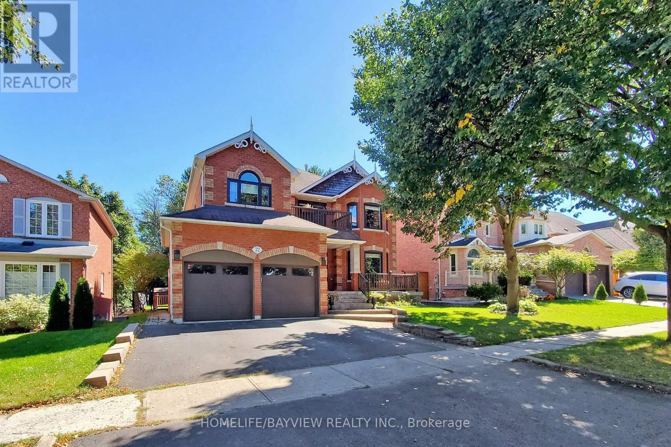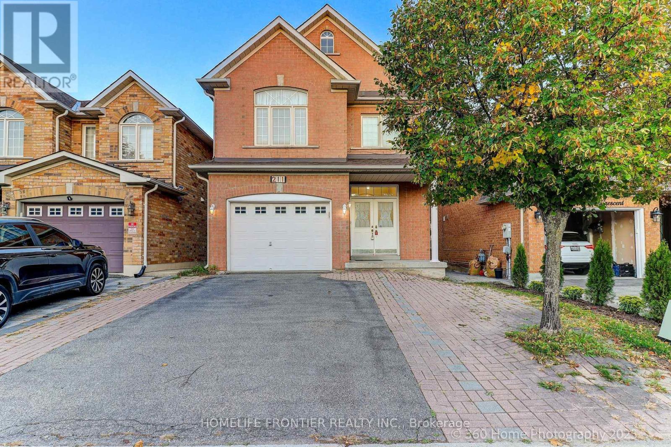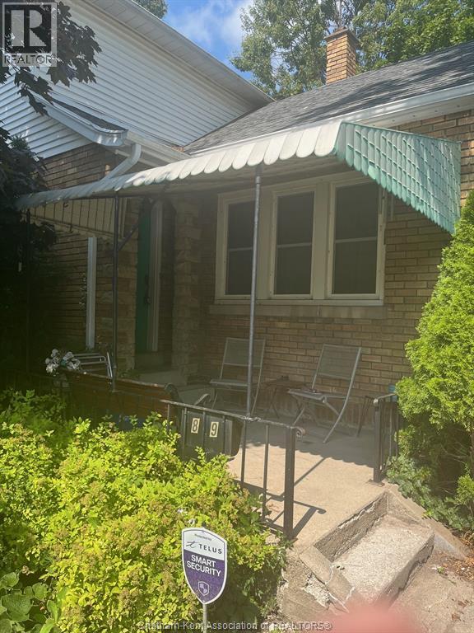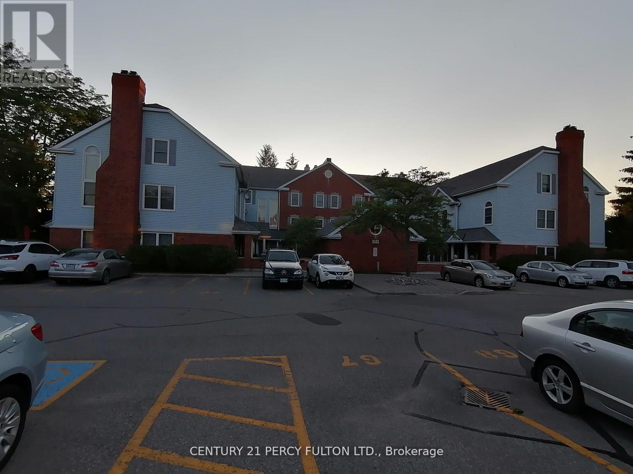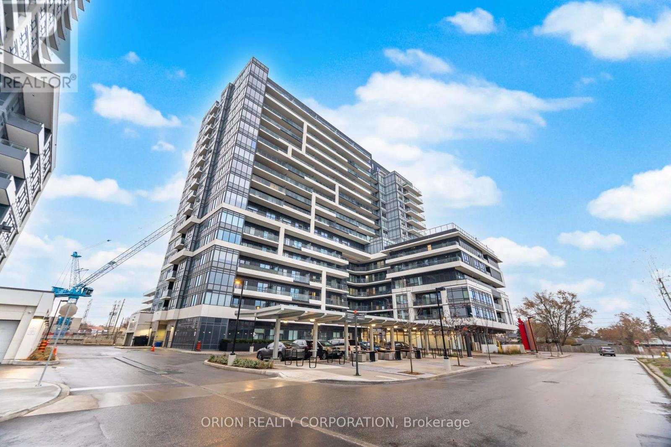20 Andean Lane
Barrie, Ontario
Discover Comfort And Convenience In This Charming 3-Storey, 3-Bedroom End Unit Townhome Located In Southwest Barrie. Step Into A Space Adorned With Upgraded Finishes And Appliances Throughout, Offering A Blend Of Modern Functionality And Cozy Charm. The Main Level Features A Spacious Office With A Beautiful Barn Door, Perfect For A Home Workspace Or Versatile Use. Upstairs, The Primary Bedroom Boasts A Large Walk-In Closet And A Well-Appointed 4-Piece Bathroom, Ensuring Privacy And Comfort. Enjoy Outdoor Living On The Balcony, Where Barbecuing Is Welcomed. Parking Is Hassle-Free With One Garage Space And An Additional Driveway Space. Situated In Southwest Barrie, This Home Is Surrounded By Parks, Schools, And Amenities, Providing A Balanced Lifestyle Of Tranquility And Accessibility. (id:50886)
Right At Home Realty
592 Indian Creek
Chatham, Ontario
Step inside to this new build and discover a fully finished home featuring 3+2 bedrooms and 3 full bathrooms built by Liovas Homes, The property boasts a 3-car garage and a walkout basement, offering ample space and versatility. The open-concept kitchen, living, and dining areas are highlighted by elegant tray ceilings, creating a modern and inviting atmosphere. Beautifully finished basement features a full-size kitchen, making it perfect for entertaining guests - or take advantage of its layout and use it as a private rental unit to generate extra income. The primary bedroom includes a stunning tiled shower, a walk-in closet, and convenient main floor laundry. Situated on a generously sized lot, this home offers the perfect blend of comfort and practicality. Located close to schools, shopping, and trails, with quick access to Highway 401, it ensures effortless commutes and easy access to all amenities. (id:50886)
Royal LePage Binder Real Estate
235 Bristol Drive
Chatham, Ontario
Discover your next family home at 235 Bristol Drive - a beautifully maintained, move-in ready property on a desirable corner lot in a sought-after neighborhood. This spacious two-storey offers three large bedrooms upstairs plus the convenience of second-floor laundry. On the main floor, enjoy an open-concept layout with comfort of a cozy gas fireplace, and a large kitchen with a center island, along with a 2-piece powder room for guests. The fully finished lower level adds even more living space, featuring a fourth bedroom, another full bathroom, and a comfortable family room perfect for movie nights, playtime, or hosting friends. Outside, the fenced backyard is made for family fun, complete with an above-ground pool, spacious deck, and double concrete driveway. Warm, welcoming, and ready for you to move right in-235 Bristol Drive is the perfect place to make it your own. Call listing agents for your showings. (id:50886)
Royal LePage Binder Real Estate
Jump Realty Inc.
353 Hollywood Drive
Georgina, Ontario
Welcome to 353 Hollywood Dr. A charming, well-maintained bungalow offering approximately 800 sqft of comfortable main floor living. The spacious living room features warm laminate flooring,a gas fireplace, and a large window that fills the space with natural light. The bright eat-in breakfast area flows nicely into the kitchen, offering ample cabinetry and a great layout for everyday living.The primary bedroom provides generous space with a large closet and window overlooking the yard, while the second bedroom makes an ideal guest room, home office, or nursery. All on one level perfect for downsizers, first-time buyers, seniors, or investors.Situated on a quiet, family-friendly street close to the lake, parks, schools, shopping,Southlake Hospital, and Highway 404, this property offers unbeatable convenience and value.Tons of possibilities to entertain with the large private lot, or to plan your futureexpansion.property is Estate sale so being sold as is. (id:50886)
Royal LePage Signature Realty
3817 Howard Avenue Unit# 419
Windsor, Ontario
Presenting an elegant, newly built 2-bedroom, 2-bathroom SOHO condominium in South Windsor. This modern suite boasts an open-concept kitchen with sleek quartz counters, premium stainless steel appliances, and sophisticated lighting. Large sliding patio doors extend the living space onto a private balcony — an ideal place to unwind. Includes in-suite laundry, one secure storage unit, and one designated parking spot (Garage). Residents have access to excellent amenities including a party room and a fitness studio. Located in a top-tier school zone and just minutes from Devonshire Mall, St. Clair College, EC Row, the 401, Roseland Golf Course, and many dining options. (id:50886)
RE/MAX Capital Diamond Realty
3817 Howard Avenue Unit# 419
Windsor, Ontario
Presenting an elegant, newly built 2-bedroom, 2-bathroom SOHO condominium in South Windsor. This modern suite boasts an open-concept kitchen with sleek quartz counters, premium stainless steel appliances, and sophisticated lighting. Large sliding patio doors extend the living space onto a private balcony — an ideal place to unwind. Includes in-suite laundry, one secure storage unit, and one designated parking spot (Garage). Residents have access to excellent amenities including a party room and a fitness studio. Located in a top-tier school zone and just minutes from Devonshire Mall, St. Clair College, EC Row, the 401, Roseland Golf Course, and many dining options. THE TENANT REQUIRES. PROOF OF EMPLOYMENT, CREDIT CHECK, FIRST AND LAST MONTH, AND REFERENCES REQUIRED. (id:50886)
RE/MAX Capital Diamond Realty
2180 Dawson Crescent
Innisfil, Ontario
This beautifully maintained 4-bedroom, 3-washroom detached home offers style, comfort, and functionality in every detail. Step inside to a grand high-ceiling entryway that sets the tone for the spacious layout throughout. The heart of the home is the large, open kitchen, complete with modern finishes and brand-new light fixtures, including an elegant statement drop-down light at the front entrance that adds a touch of sophistication. Upstairs, you'll find four generously sized bedrooms designed to provide plenty of space for the whole family. The main level flows seamlessly into the outdoor space, where you'll enjoy a beautiful deck with clear railings-the perfect spot for entertaining or relaxing. But that's not all-this home also includes a finished 2-bedroom basement apartment with a separate entrance, ideal for extended family, guests, or generating rental income. With its thoughtful upgrades, stylish design, and versatile layout, This is more than just a house-it's the perfect place to call home. (id:50886)
Homelife Maple Leaf Realty Ltd.
72 Lensmith Drive
Aurora, Ontario
Absolutely Gorgeous One Bedroom Basement Apartment In The Sought After Area Of Aurora Highland Community, Ensuite Washer & Dryer, Separate Entrance, Open Concept. Close To Schools, Shopping And Transit. Must See!!Extras: S/S (Fridge , Stove, B/I Microwave), Washer And Dryer, 1 Parking Spot On Drive Way (id:50886)
Homelife/bayview Realty Inc.
211 Kayla Crescent
Vaughan, Ontario
Welcome to this stunning, well-maintained executive home located in the highly desirable Maple community of Vaughan. This spacious and versatile property offers 4 bedrooms, 4 bathrooms, ideal for extended families or those seeking ample living space. Enjoy the privacy of no rear neighbours, as the home backs onto lush green space, providing peaceful views and a tranquil setting. Step inside through the elegant double-door entry into a grand two-storey foyer that sets the tone for the rest of the home. The main level features soaring ceilings and an abundance of natural light, creating a warm and inviting atmosphere. The functional layout includes a large family room with a cozy three-sided gas fireplace, formal living and dining areas, and a generously sized eat-in kitchen complete with a centre island, breakfast bar, and walk-out to a raised deck, perfect for entertaining or enjoying quiet mornings. Upstairs, you'll find two spacious primary bedrooms, both featuring 4-piece ensuites and walk-in closets, ideal for growing or multi-generational households. Additional highlights include convenient second-floor laundry and ample closet space throughout. Located on a quiet street in a family-friendly neighbourhood, this home is close to top-rated schools, parks, transit, shopping, and all amenities. A true gem offering both comfort and flexibility in one of Vaughan's most sought-after communities. (id:50886)
Homelife Frontier Realty Inc.
89 Gladstone Avenue
Chatham, Ontario
Waiting for a new owner nestled in a quiet neighborhood is this Charming brick home . Loaded with potential this 4 Bedroom ,2 Bathroom home with a large basement for loads of space for storage a fenced in yard , detached garage , plenty of parking in a beautiful well liked area close to schools, shopping , parks, Hospital , minutes to the Downtown core is available immediately . Needs work , TLC, and of course decorated to suit your taste. This property is being Sold ''AS IS '' , SO DON'T MISS OUT ! Book your apponitment today (id:50886)
RE/MAX Preferred Realty Ltd.
A11 - 1651 Nash Road
Clarington, Ontario
Gorgeous 2 Storey, 3 Bedroom Stacked Condo Townhouse In Central Sought After In Courtice Complex. Open Concept, Living/Dining Room. Features A 2 Way Fireplace. Double French Doors Leads To Solarium Which Come With 2 Skylights & Wall To Wall Window. Overlooking Lovely Wooded Area, Renovated New Kitchen. Renovated Bathroom. Pass Through From Kitchen To Breakfast Area. 3 Bathrooms (id:50886)
Century 21 Percy Fulton Ltd.
1103 - 1480 Bayly Street
Pickering, Ontario
Bright and Airy High-Floor 1 Bed +1 Den & 2 Bedroom with Stunning Views! This spacious and beautifully designed suite (695 SqFt) is the largest 1 Bed +1 Den layout in the building, featuring a full walk-in closet and tasteful upgrades throughout. The versatile den can easily serve as a second bedroom or a comfortable home office. Enjoy 2 full bathrooms for added convenience and modern living. The unit showcases elegant oak flooring, a sleek white shaker kitchen with breakfast bar, and custom blinds that enhance both style and comfort. The bright, open-concept living area creates a warm and inviting atmosphere, perfect for relaxing or entertaining. Includes 1 parking space. Situated on a high floor with an impressive view, this home is just minutes from the Frenchman's Bay waterfront, scenic trails, and Downtown Pickering's shops and restaurants. Walk to the GO Station, and enjoy quick access to Durham Live Casino, Pickering Town Centre, grocery stores, and Highway 401.Located in a modern, well-maintained building with excellent amenities! This is a must-see opportunity in one of Pickering's most desirable communities! (id:50886)
Orion Realty Corporation

