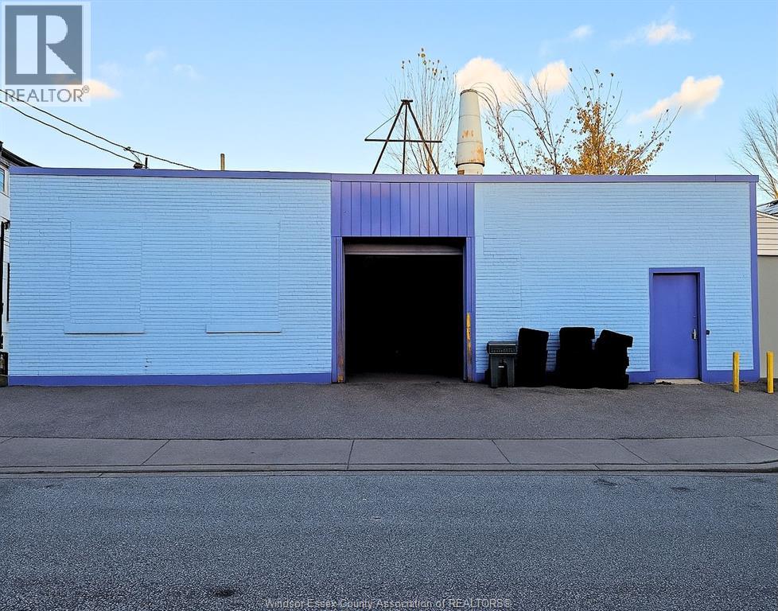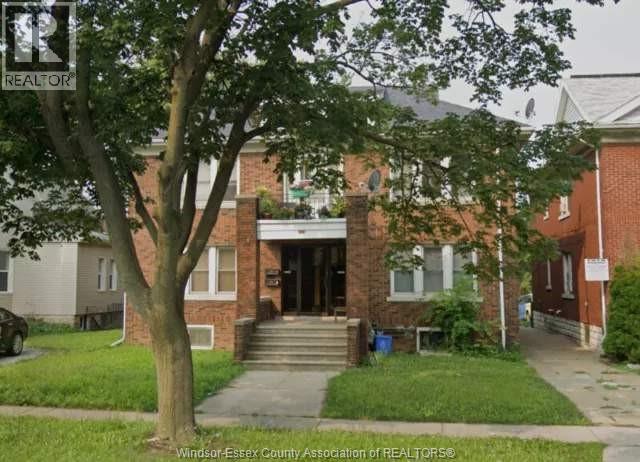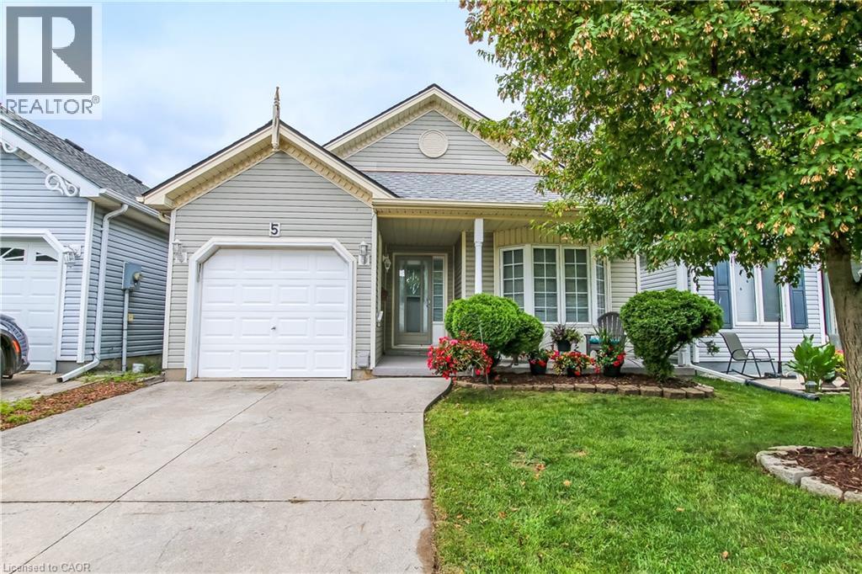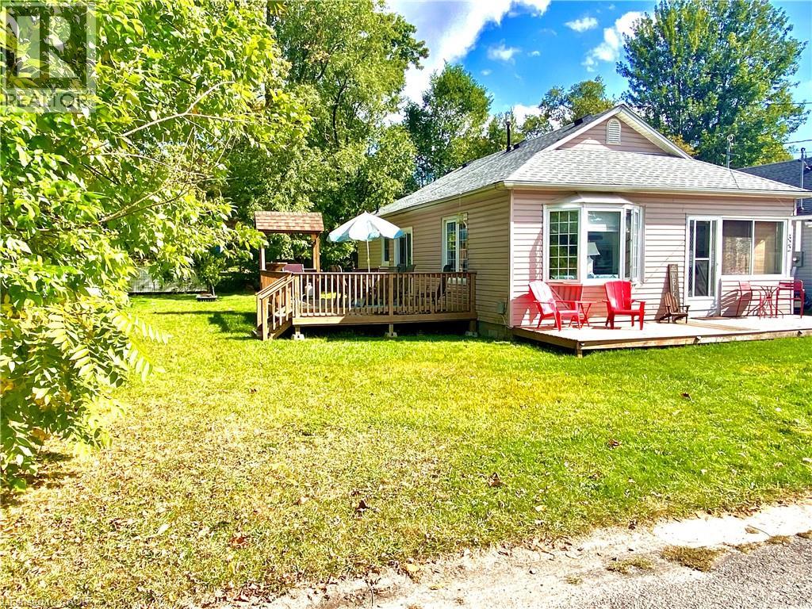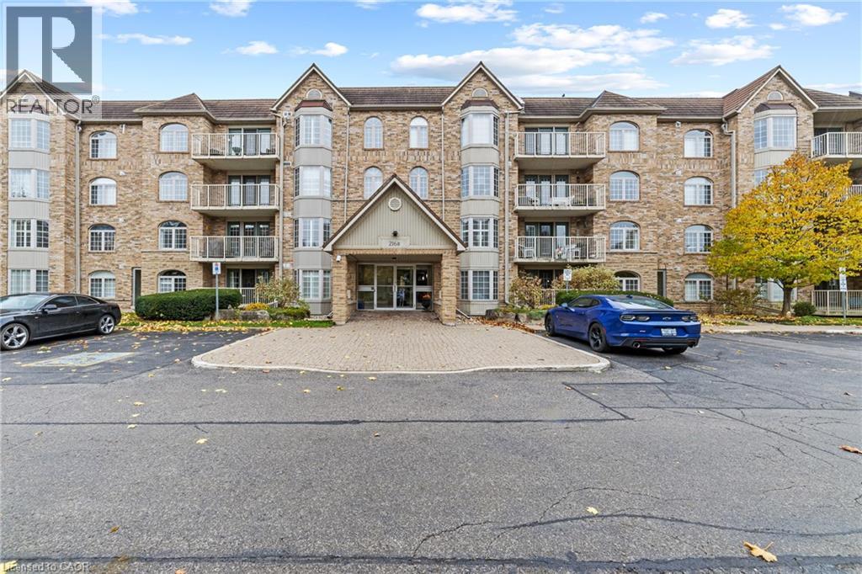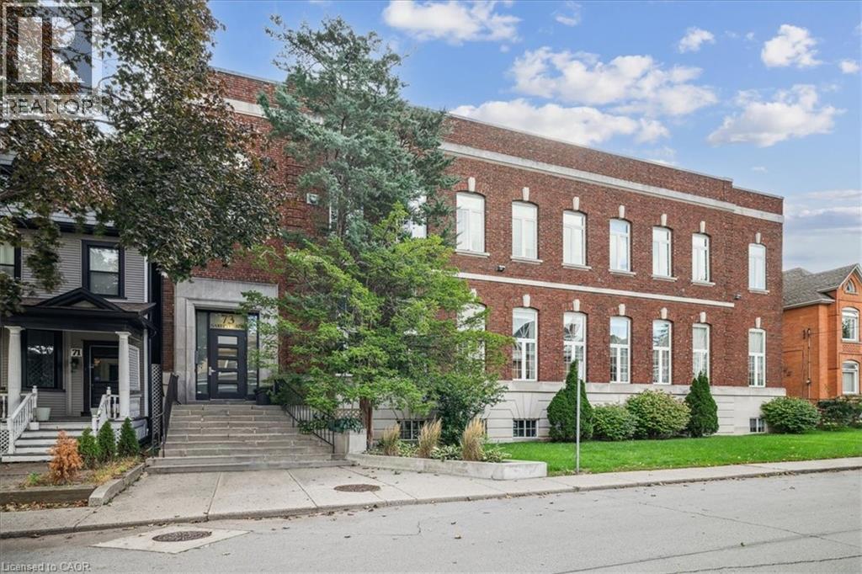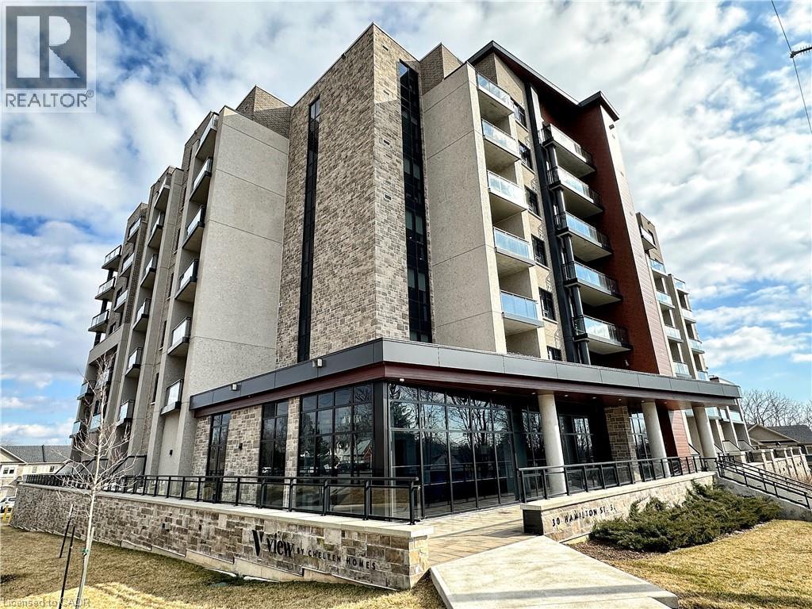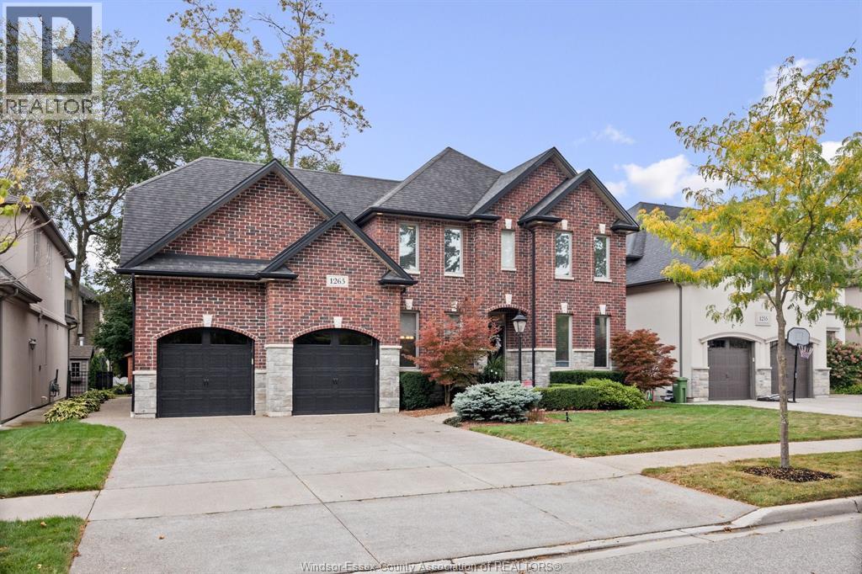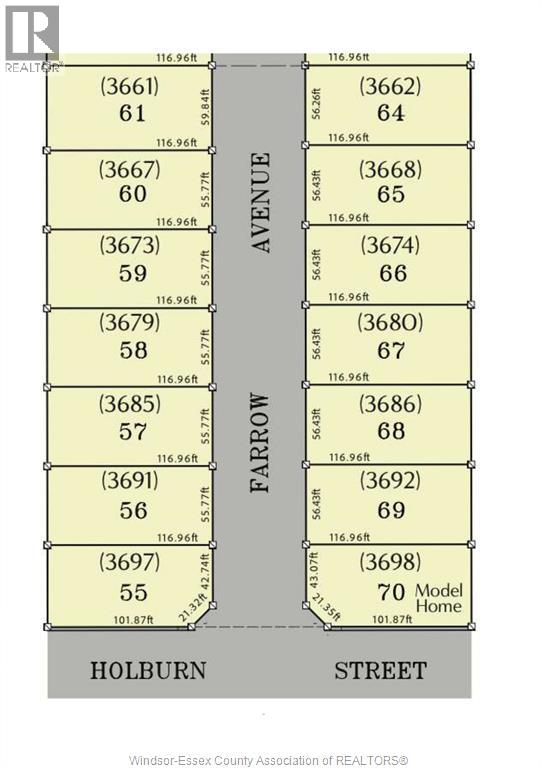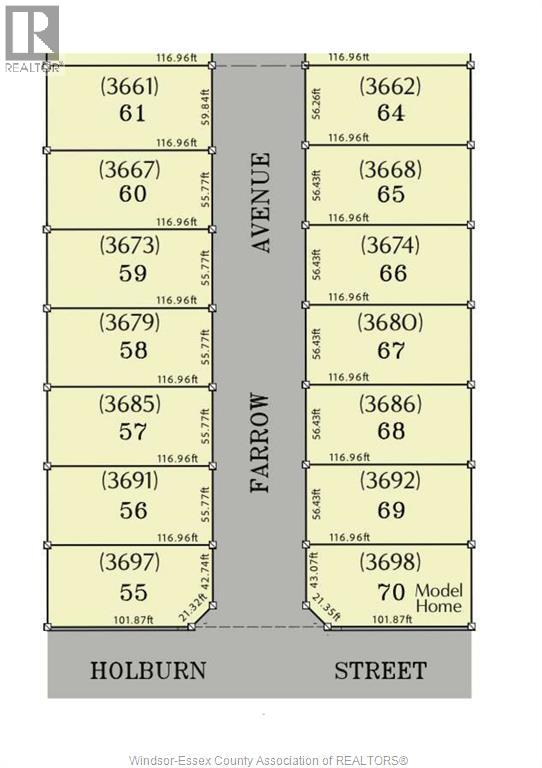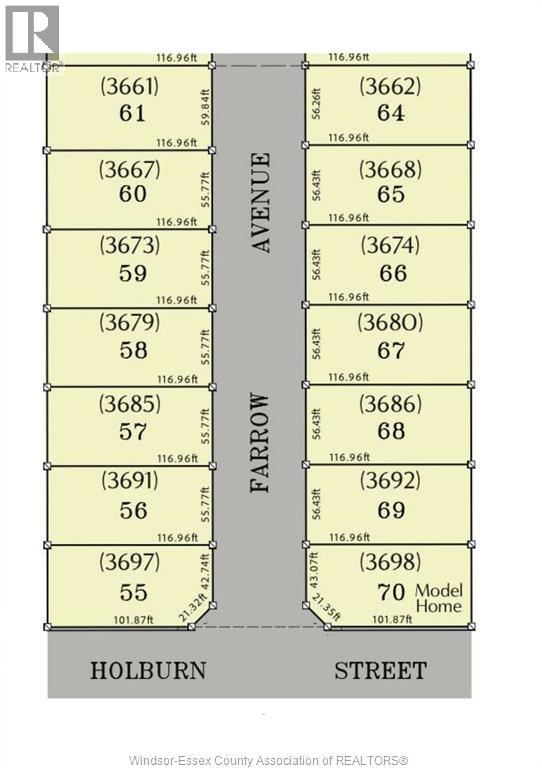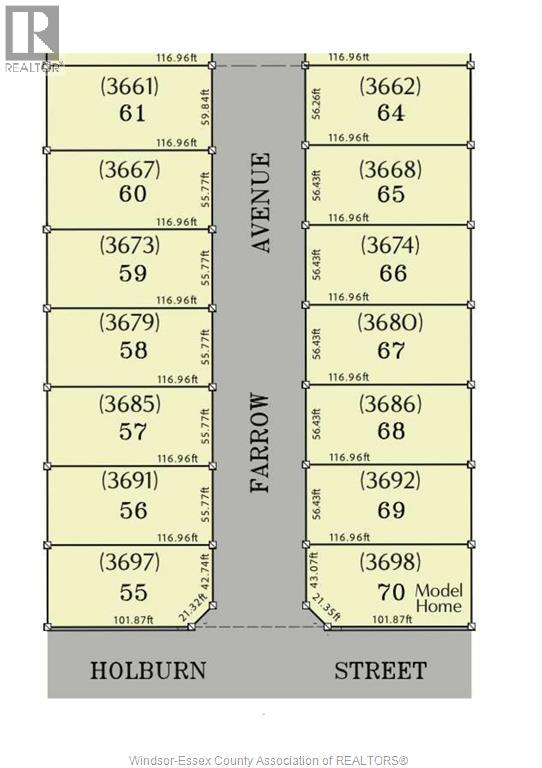572 Pierre Avenue
Windsor, Ontario
Turn-key auto garage for lease located in a high-traffic automotive corridor close to downtown and major routes. This fully equipped shop is ready for immediate operation, eliminating the need for costly setup or downtime. The space includes six dedicated parking spots, ideal for customer access and staff convenience. Inside, the layout supports 2 service bays, storage, and office space, perfect for mechanics, or specialty auto services. All major equipment is installed and included, allowing a new or expanding business to start working from day one. Excellent visibility and accessibility from Wyandotte St E, with public transit nearby and strong exposure to a steady flow of local and industrial traffic. Lease rate: $4,000 + utilities, offering exceptional value for a move-in-ready commercial space with on-site parking. Immediate occupancy available contact today to schedule a showing and secure your new automotive business headquarters. (id:50886)
Exp Realty
1093 Howard Unit# 4
Windsor, Ontario
2nd Floor Unit with Basement in 4-Plex – For Lease. Well-maintained 2-bedroom, 1-bathroom 2nd-floor unit with balcony and unfinished basement in a convenient neighbourhood close to downtown, schools, parks, trails, shopping, and restaurants. Features include a bright living and dining area, updated windows, granite countertops, and ceramic, and hardwood flooring throughout. Rent is $1580 per month with water and one parking space included, plus free street parking available; tenant pays other utilities. Minimum one-year lease. Applicants must provide a rental application, first and last month’s rent, references, credit check, and employment verification. (id:50886)
Nu Stream Realty (Toronto) Inc
5 Walsingham Drive
Port Rowan, Ontario
Take a good look at this popular cottonwood model, with lots to offer for retirement living in the Port Rowan's Villages of Long Point Bay. Spacious entry way with front primary bedroom with 3 piece ensuite along with a walk-in closet. Main floor Laundry room is neatly tucked away off the main entrance. The 4 piece bathroom has a skylight to give this room natural light, with the linen closet nicely set bedside this bathroom. The second bedroom makes a great guest bedroom or a computer room. The open concept dining living room and eat-in kitchen give these rooms a nice open feeling, with hardwood flooring in the dining and living rooms. The kitchen features lots of cabinets and counter space, help you to get your cooking and cleaning done a whole lot easier. 3 year old furnace and central air, and gas hot water heater, Step out to your large patio deck from your eat-in kitchen area, with a privacy hedge around the deck to help you enjoy your summer days more. This home is just a short walk to the villages clubhouse complete with indoor heated pool, exercise area, billiards, banquet hall, library and so much more. With local pharmacy, grocery store, and restaurants, boating, fishing and the sandy beaches of Long Point and Turkey Point, minutes away., This home has everything you want, all in one beautiful lakeside community. (id:50886)
Peak Peninsula Realty Brokerage Inc.
322 Oxford Avenue
Crystal Beach, Ontario
Charming 4-season Bungalow in Crystal Beach, just minutes away from the sandy shores of Lake Erie. Ideal Home, Vacation Spot or Investment Opportunity! Priced to Sell as the wide lot allows for so many options - Build a garage/workshop, a Guest Bunkie, or rebuild to a larger home or a duplex, to name a few. This cozy bungalow offers everything you need: 3 cozy bedrooms perfect for families or guests, 1 fully renovated bathroom with modern finishes , updated plumbing and laundry, a new and owned water heater and h/e furnace, a lovely enclosed front porch/sunroom with plenty of natural light for year round enjoyment, front and side decks for relaxing or entertaining. The expansive 76' x 85 lot features a large side and back yard with endless potential, and a fire pit for those roasted marshmallows! The kitchen door leads to the large side deck, providing seamless indoor-outdoor living, the said fire pit, a treed, tranquil backyard, a large garden shed and a garbage shed. This home has a proven track record as a successful Airbnb. It's a short drive to Fort Erie, Safari Niagara, the Friendship Trail, Peace Bridge and Niagara Falls. Quaint shops and restaurants are a stroll away, or it's a short drive to historic Ridgeway. Enjoy serene beach town living, just minutes from the crystal-clear waters and a beautiful sandy beach. With ample space to play, entertain, and relax, this home is the perfect retreat. (id:50886)
The Real Estate Boutique Brokerage Inc.
216 Plains Road W Unit# B403
Burlington, Ontario
Discover the perfect blend of comfort, style, and tranquility in this beautifully updated one-bedroom, one-bath condo. Located on the top floor of a quiet low-rise building, this suite has much to offer. The updated kitchen features timeless white cabinetry and a pass-through window to the dining area — perfect for entertaining or enjoying a cozy meal at home. Recent upgrades include brand-new stainless steel appliances, countertop, backsplash, and sink, along with elegant luxury vinyl flooring that flows seamlessly throughout. Every detail has been thoughtfully refreshed, from the custom doors and built-in bathroom vanity to the all-new lighting and fresh paint. The spacious primary bedroom offers a semi-ensuite bath, a walk-in closet plus a second double closet, and a custom window blind for added privacy and style. Enjoy the convenience of in-suite laundry with a full-size washer and dryer. Step out onto your private balcony and take in the calming view of mature trees — a perfect spot to enjoy your morning coffee or unwind at the end of the day surrounded by nature. Comes with one underground parking space located right across from the elevator and one locker. Don’t miss your chance to call this spacious suite your home. (id:50886)
RE/MAX Escarpment Realty Inc.
73 Garfield Avenue S Unit# 1b
Hamilton, Ontario
Welcome to this stunning two-level loft-style condo in the heart of Hamilton Centre! Step through your private main-floor entrance into a bright and spacious 1-bedroom, 1-bath suite featuring soaring vaulted ceilings and an open-concept layout that’s perfect for entertaining. Transformed into boutique lofts in 2001, this historic building beautifully combines heritage character with modern design. The kitchen showcases stainless steel appliances, a breakfast bar, and a seamless flow into the living and dining area. Automatic blinds add modern convenience and a touch of luxury to your living space. Upstairs, retreat to your generous primary bedroom, offering the perfect balance of comfort and privacy. Enjoy being just minutes from Gage Park, local shops, restaurants, transit, and all the amenities that make Hamilton living so convenient. Experience urban living with a touch of history! (id:50886)
Keller Williams Complete Realty
30 Hamilton Street S Unit# 507
Waterdown, Ontario
This spectacular fifth floor south east facing 1 bedroom plus den condo. This condo is impeccably finished to show your most meticulous clients. Interior Finishes include: 9 ft ceiling, upgraded kitchen with quartz countertops and stainless steel appliances along with a generous sized bedroom and den. The condo amenities include: Concierge, Exercise room, Party room, Pet cleaning station, roof top terrace/ garden, electric car charging station and Media room. Enjoy the amazing views from your balcony and of Lake Ontario and the Hamilton - Toronto corridor. Walking distance to all that is offered in quiet and quaint downtown Waterdown. (id:50886)
Exp Realty
1265 Maple
Lasalle, Ontario
Welcome to 1265 Maple, an absolutely stunning executive yet family-friendly 2 sty in highly sought-after LaSalle. Built w/brick & stone, this home offers approx 2600 sq ft plus a fully finished bsmt. Impressive curb appeal leads into 9’ ceilings, formal din rm, open-concept great rm w/gas f/p, massive granite island, walk-in pantry, main flr powder rm & laundry/mudroom. Upstairs features 4 spacious bdrms incl a primary retreat w/ 5pc ensuite & walk-in closet! Bonus 2nd flr prep/laundry option (rough-in) adds convenience. Lower lvl is ideal for entertaining or an in-law suite, complete w/wet bar, 5th bdrm, full bath & huge fam rm w/gas f/p. Backyard oasis boasts covered patio & multiple seating areas, perfect for gatherings. Extras: 2-car gar, hardwood & ceramic flrs, cvac, alarm, sprinklers, landscaped & fenced yard. Walk to trails & parks, mins to schools, Essex Golf, shopping, 401 & US border. Move-in ready! (id:50886)
Manor Windsor Realty Ltd.
3692 Farrow Avenue
Windsor, Ontario
Fantastic location in Orchards of South Windsor, located just off Howard Ave. Walk to Devonshire Mall, Dougall shopping centre, 2 Min drive to Walker Rd Shopping district. Various lot sizes available. Purchase your own lot or we can build for you. Looking for a built home? We have model homes ready for purchase, or choose from one of our various designs & we can customize a home for you. Contact L/S for all the details. (id:50886)
Deerbrook Realty Inc.
3691 Farrow Avenue
Windsor, Ontario
Fantastic location in Orchards of South Windsor, located just off Howard Ave. Walk to Devonshire Mall, Dougall shopping centre, 2 Min drive to Walker Rd Shopping district. Various lot sizes available. Purchase your own lot or we can build for you. Looking for a built home? We have model homes ready for purchase, or choose from one of our various designs & we can customize a home for you. Contact L/S for all the details. (id:50886)
Deerbrook Realty Inc.
3686 Farrow Avenue
Windsor, Ontario
Fantastic location in Orchards of South Windsor, located just off Howard Ave. Walk to Devonshire Mall, Dougall shopping centre, 2 Min drive to Walker Rd Shopping district. Various lot sizes available. Purchase your own lot or we can build for you. Looking for a built home? We have model homes ready for purchase, or choose from one of our various designs & we can customize a home for you. Contact L/S for all the details. (id:50886)
Deerbrook Realty Inc.
3680 Farrow Avenue
Windsor, Ontario
Fantastic location in Orchards of South Windsor, located just off Howard Ave. Walk to Devonshire Mall, Dougall shopping centre, 2 Min drive to Walker Rd Shopping district. Various lot sizes available. Purchase your own lot or we can build for you. Looking for a built home? We have model homes ready for purchase, or choose from one of our various designs & we can customize a home for you. Contact L/S for all the details. (id:50886)
Deerbrook Realty Inc.

