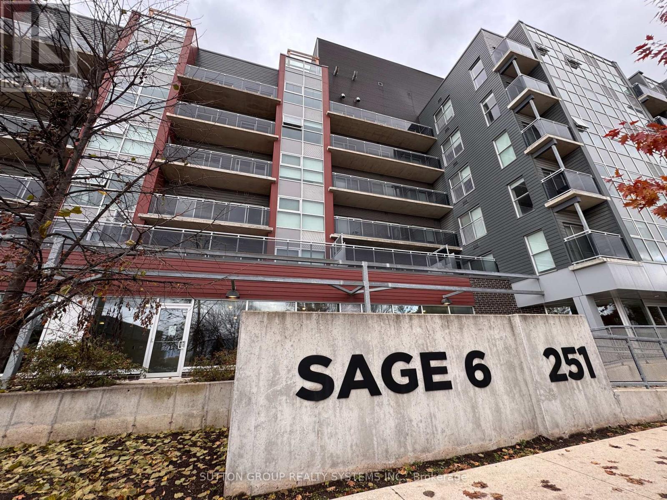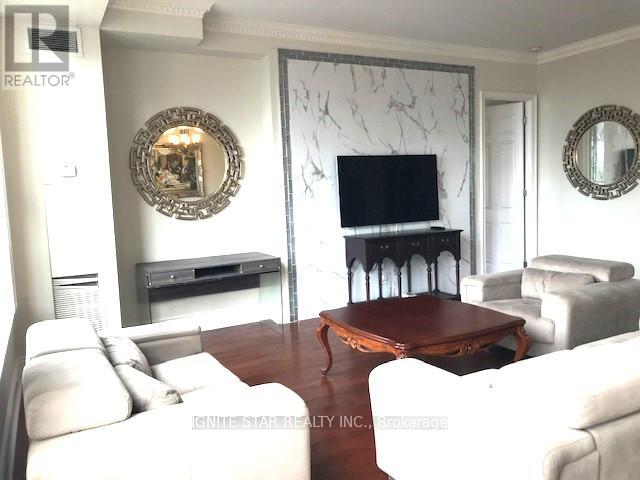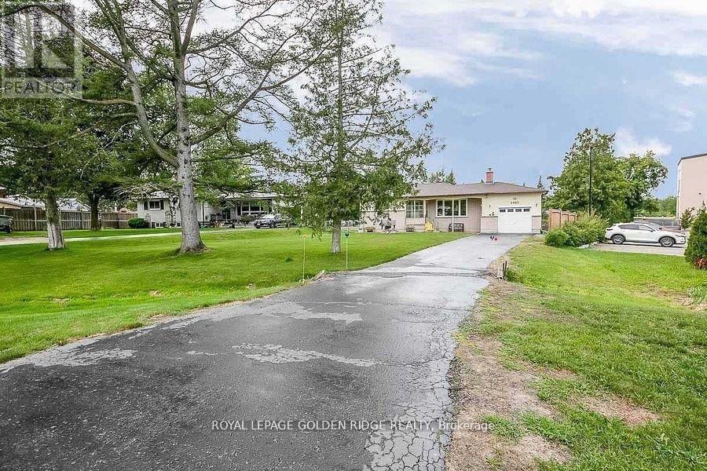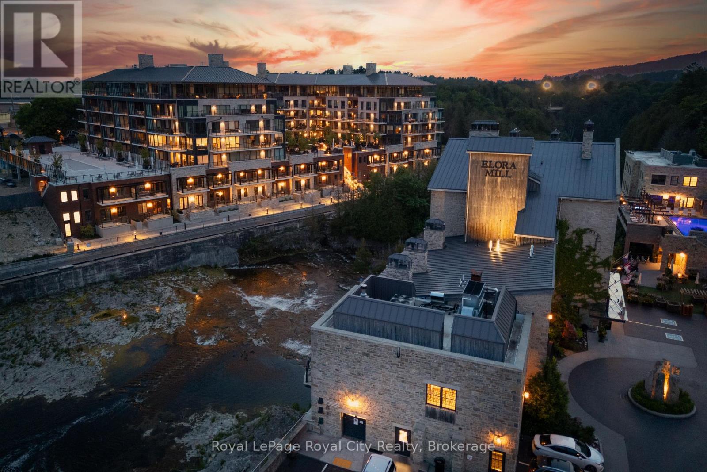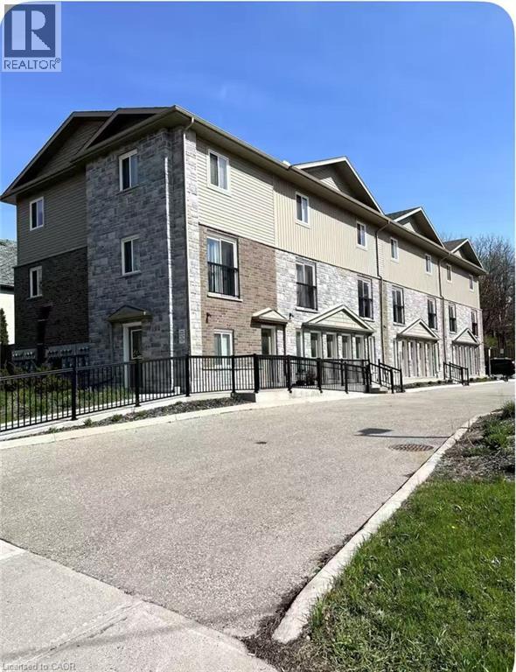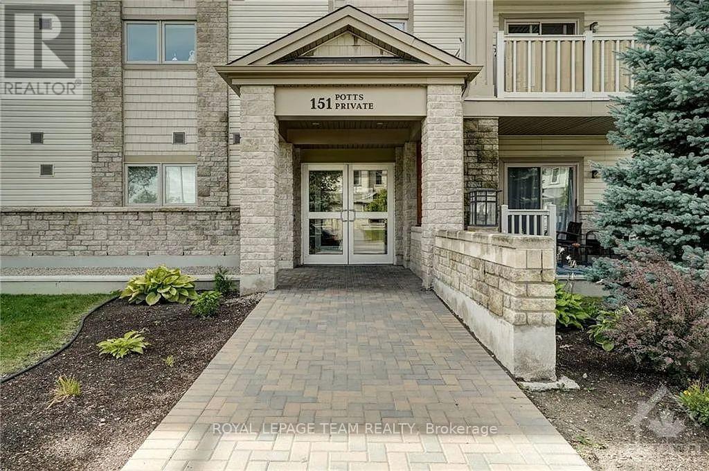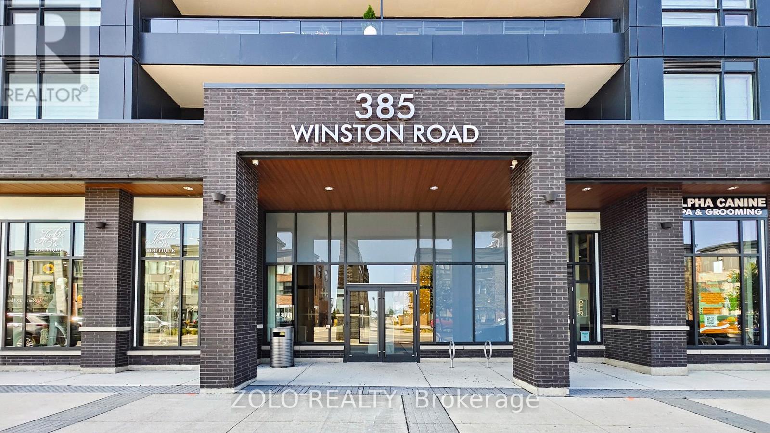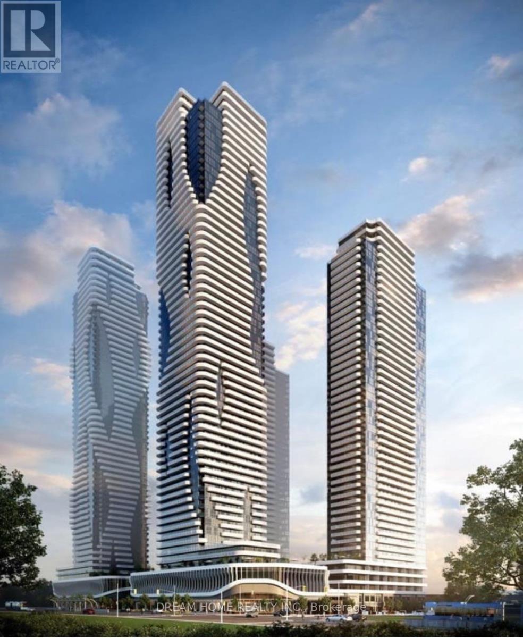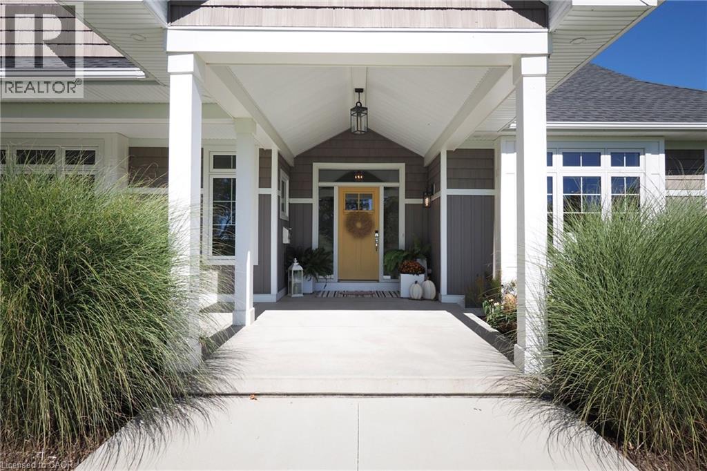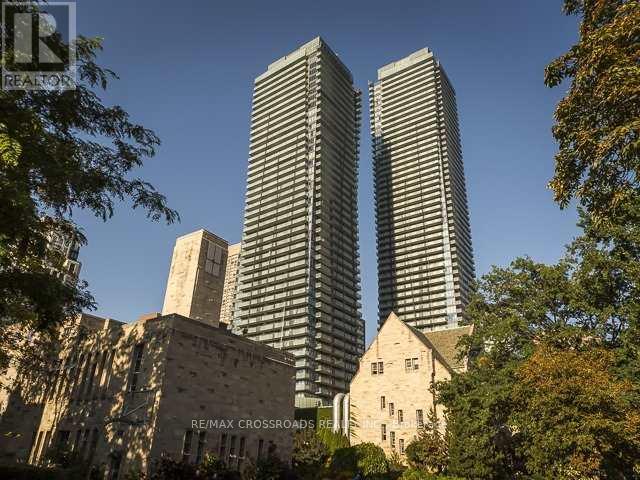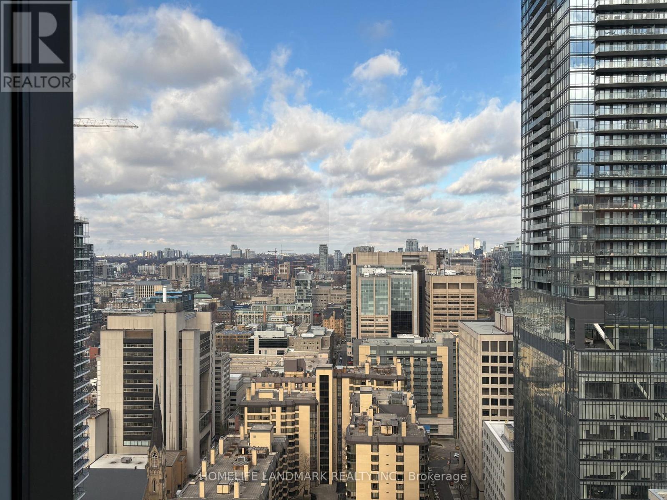517 - 251 Helmlock Street
Waterloo, Ontario
Excellent Location, Walking Distance To University Of Waterloo & Wilfrid Laurier University. Approx. 775 Sq Ft, Two Large Bedrooms And A Balcony. Two Full Bathrooms, Including A Large 3-Pc Ensuite In The Primary Bedroom. Open-Concept Kitchen And In-Suite Laundry. Well Maintained Building With Rooftop Garden, Party Room, And Gym. Rare: One Parking Included. Fully Furnished. Great Investment Opportunity For Steady Income Or For Your Children's University Residency. (id:50886)
Sutton Group Realty Systems Inc.
Ph10 - 3880 Duke Of York Boulevard
Mississauga, Ontario
All utilities Included!!** Fully Furnished!!** Immaculate total 1760 Sqft -3 bedrooms, 3 washrooms Corner Penthouse** Open Concept Living Room with large windows letting in ample nature sunlight. 12'Ceilings heights**. Hardwood Floor Through out. Features Stainless Steel Appliances, Granite Countertops and a breakfast area w/large city view picture window. Huge Master bedroom with 5 pc ensuite and large walk-in closet. a big size excelusive balcony for master to enjoy fabulas and free culture/movie exc. performance in City's celebration Square. convinience laundry with front load washer and dryer. built -in closet and shelves provide you planty of storage spaces. In Heart Of City Center With Unobstructed Views. Step into the Lobby Like 5 Star Hotel, with waterfalls** right at the entrance. 24 Hrs Concierge. 5 Elevators in each tower! Club level Recretion Facilities offer a wide range of options for leisure and entertainment**: Bowling tranck**, Offering luxury Amenities on the 3rd floor, billiards, sauna, indoor pool, Partyroom, Yoga Room, whirlpool and a private movie theatre. 2 Party Rooms, Table-Tennis, Foosballs and Air-Hockey! The barbecue area provides a great outdoor space for residents to enjoy. Walking to Square One Mall and the City Centre transit terminals and Celebration Square adds convenience and accessibility for residents and guests alike. this beautifully situated Mississauga condo is waiting for you to call it home!! This unit isn't just perfect for families and professionals, but a great rental potential to many students and professionals alike. Rental price slightly negotiable based on tenant profile. 2 under ground parking spots included. comes with A largest locker room inthis building. (id:50886)
Ignite Star Realty Inc.
2082 Lea Road
Innisfil, Ontario
21000 Sqft Lot With Mixed Use Zoning. Second Access From Innisfil Beach Rd. Minutes To Beaches, Amenities, And Lake Simcoe. Enjoy Your Large Private Backyard With Deck, Stone Patio, Great For Family/Freinds/Bbq's. Fall In Love With This Desirable Family Friendly Neighborhood. Mu2 Zoning Allows For Various Residential/Commercial Uses. Updated Bungalow Featuring 2 Bdrm Basement Apartment with Separate Entrance. (id:50886)
Royal LePage Golden Ridge Realty
110 - 6523 Wellington 7 Road
Centre Wellington, Ontario
Riverside Condo with Expansive Patio, brimming with riverside sounds and entertaining space. This stunning 2-bedroom plus den condo offers a unique blend of luxury, comfort, and natural beauty. One of the standout features is the spacious 400+ sq ft patio, which serves as an exceptional outdoor living space. With a large covered area perfect for entertaining and a sunlit private corner, its the ideal spot to relax and enjoy the soothing sounds of the river. Inside, the condo is filled with natural light and designed with a functional, open-concept layout. The kitchen features a large island, seamlessly connecting the living and dining areas. Even with a full-sized dining table and sectional, the space remains airy and open.The primary bedroom offers direct access to the covered patio and includes an ample 4-piece ensuite, complete with a large walk-in shower, heated floors, and upgraded toilet with luxury features. The second bathroom is a 3-piece layout, walk-in shower, heated flooring, and similar high-end finishes. A private den/office is thoughtfully tucked away from the main living areas, making it perfect for remote work or quiet study. The walk-in laundry room provides ample space for storage and organization. (id:50886)
Royal LePage Royal City Realty
122 Courtland Avenue E Unit# 14
Kitchener, Ontario
Welcome to 122 Courtland ave E unit 14. Move in ready 1 bedroom, 1 bathroom condo unit is in a modern setting with direct entry into the unit and a dedicated parking space directly across from your front door. Open kitchen/living space layout with full size stainless steel appliance. The spacious bedroom features a good sized closet and a slider walkout to your patio area. A 3-piece bath and insuite laundry/utility room complete the unit. Fully furnished and ready for you to call it home. (id:50886)
Homelife Landmark Realty Inc
104 - 151 Potts Private
Ottawa, Ontario
Kickstart the new year in your new home at 151 Potts Private in Notting Hill. This property is an exquisite, main-level condominium in the highly sought-after Orleans neighbourhood that offers the perfect blend of peaceful suburban living and unparalleled urban access. This expertly designed, open-concept residence is meticulously crafted to maximize spatial utility and natural light, creating a bright and welcoming atmosphere, featuring a professional-grade chef's kitchen with durable granite countertops, stylish cabinetry, a practical breakfast bar, and premium stainless steel Maytag appliances. The spacious one-bedroom layout includes an elegant primary suite with a walk-in closet and convenient 'cheater' access directly into the sophisticated ensuite bathroom. The main living areas are warm, cozy, and flooded with light. The unit has engineered hardwood flooring and modern pot lights throughout. Residents will enjoy an exclusive outdoor retreat via direct access from the living room to a private, ground-floor patio, alongside optimized accessibility features such as in-suite laundry and a dedicated, assigned parking space positioned next to the unit's entrance. The superior Notting Hill location offers excellent walkability with effortless access to parks, highly-rated schools, a diverse array of retail and professional services, and an extensive network of community paths, all within a professionally managed condominium complex that includes secure indoor bicycle storage. All of the mentioned features make this property a distinct opportunity for sophisticated, low-maintenance living in a premium location. (id:50886)
Royal LePage Team Realty
Unit 1 - 1200 Lambton Mall Road
Sarnia, Ontario
FRANCHISE BUSINESS FOR SALE! Burger Restaurant. Halal Menu! Lots of Equipment! LEASE Until: October 2033 with Two 5-year Renewal Options. Rent: Approx. $3,223.00/Mth. Superb build-out. Lots of foot traffic! Located in Sarnia's premier retail neighborhood across from the Movie Theatre!!!. High density, close to Schools, Highways, Residential, Office, Retail, etc. Lots of parking. May be Suitable for rebranding to non-competing use. (id:50886)
Royal LePage Signature Realty
607 - 385 Winston Road N
Grimsby, Ontario
Luxury "Odyssey" condo with lake view for creativity enhancement! This breathtaking 1 Bedroom + Den unit comes with an unobstructed view of Lake Ontario from Your balcony & Your bedroom. The massive balcony adds additional 150 square feet of living space perfect for entertaining, sunbathing , summer yoga/stretching, meditation or just little garden. This unit features an open concept layout with modern finishes, 9' ceilings, in-suite laundry, quartz countertops and S/S appliances. It comes with 1 Parking & 1 Locker. The Odyssey offers amazing lifestyle amenities including a rooftop terrace, fitness & yoga studio, party room, Sky-Lounge, pet spa and more. Minutes to the beach, waterfront trails, shops and restaurants. Short driving distance to Niagara wine country and Niagara Falls. Heat pump is rented at $79.60 per month. (id:50886)
Zolo Realty
1915 - 8 Interchange Way
Vaughan, Ontario
Welcome to Grand Festival Tower C - a brand-new residence in the heart of the Vaughan Metropolitan Centre, now entering its final stages of completion. This thoughtfully designed 1-Bedroom + Den suite offers 543 sq.ft of fresh, never-lived-in living space, paired with a private balcony that extends your home into the outdoors.open-concept layout connects a modern kitchen and a bright living area, finished with engineered hardwood floors, stone/quartz countertops, stainless steel or integrated appliances, and large windows that fill the space with natural light. The bedroom provides a calm retreat, while the versatile den easily functions as a home office, study corner, fitness nook or creative space. The suite also includes the convenience of in-suite laundry. Located steps from the VMC subway station, Viva/YRT/Züm transit, and minutes from Highway 400/407, you'll enjoy unbeatable connectivity. Restaurants, shopping, and entertainment options surround the neighbourhood, making this one of Vaughan's most convenient and fast-growing communities. (id:50886)
Dream Home Realty Inc.
5434 7 Line Line
Harriston, Ontario
Properties like this don't come along every day. In the heart of Minto Township, between Harriston and Palmerston, this immaculate tastefully designed custom home (built by J&A DeVries Construction) with an equally impressive heated shop invites you to embrace the lifestyle you've always dreamed of. Situated on a fully landscaped two and a half acres in the midst of some of the most productive farmland in Ontario, this property is rooted in a peacefully serene environment, and yet only minutes away from everything you'll ever need. The home itself is designed with an amazing and delightful attention to detail. Consider that the garage, with in-floor heating, is finished to a standard that invites it to be used as additional living space. Consider too that each exterior door opens up to a fully finished deck or patio. Consider that all of the interior spaces are wheel chair accessible, and that the main floor living area is ergonomically comfortable in a way that few homes are. Consider the allure of a shop that is not only clean and practical, but also situated close to the house, and yet far enough away. And consider the material quality evident everywhere. It's a cliche, but this property really does need to be viewed in person to be fully appreciated. Everything about it reflects purpose, precision, and enduring value. (id:50886)
Home And Property Real Estate Ltd.
1903 - 1080 Bay Street
Toronto, Ontario
Welcome to U-Condominiums - where luxury meets convenience! This bright south-facing suite features a functional 1+Den layout (den can be used as a second bedroom). The open-concept kitchen offers integrated appliances and a sleek centre island. Enjoy exceptional building amenities including a 4,500 sq.ft rooftop terrace with panoramic city views, a fully equipped gym, elegant party room, and serene library. Steps from the University of Toronto, Yorkville, world-class shopping, fine dining, and public transit - experience the ultimate urban lifestyle at U-Condominiums. (id:50886)
RE/MAX Crossroads Realty Inc.
3101 - 238 Simcoe Street
Toronto, Ontario
Luxurious Living In A 602 SF, 1-Bedroom +Den Unit With An Open Balcony And An Unobstructed, Fantastic View! 1 Locker Included! Bright Bedroom And Spacious Den With A Large Living And Dinning Area; Laminate Flooring Throughout. High-End Kitchen With Very New Top-Tier Appliances And Granite Countertop. "Artists Alley" @ Dundas/University, With Steps To The Subway, U Of T, OCAD, AGO, City Hall, And Hospitals. Luxury In Downtown Toronto Meets Urban Convenience. Enjoy Relaxing And Entertainment; Minutes Of Walking To The Eaton Centre, Four Seasons Theatre, Chinatown, Lakeshore And A Variety Of Restaurants. Perfect City Lifestyle Right Here. (id:50886)
Homelife Landmark Realty Inc.

