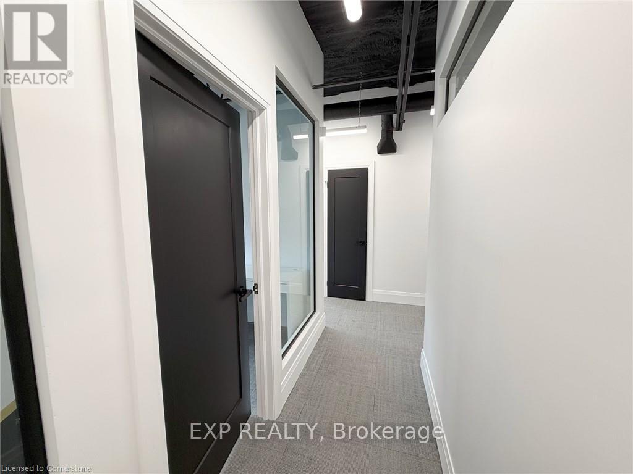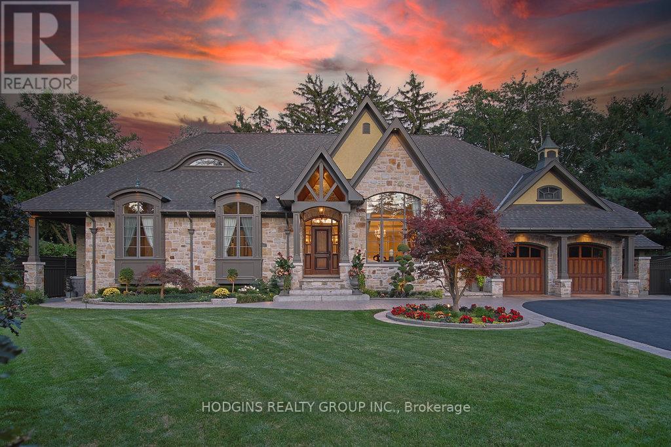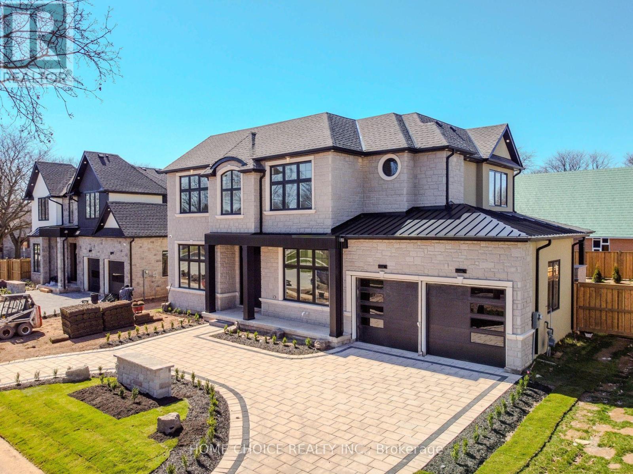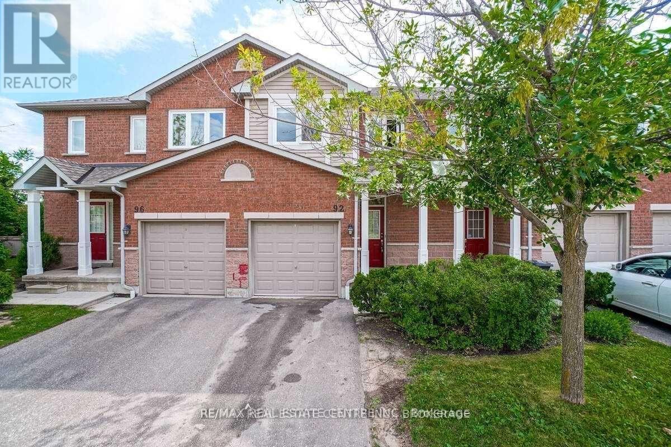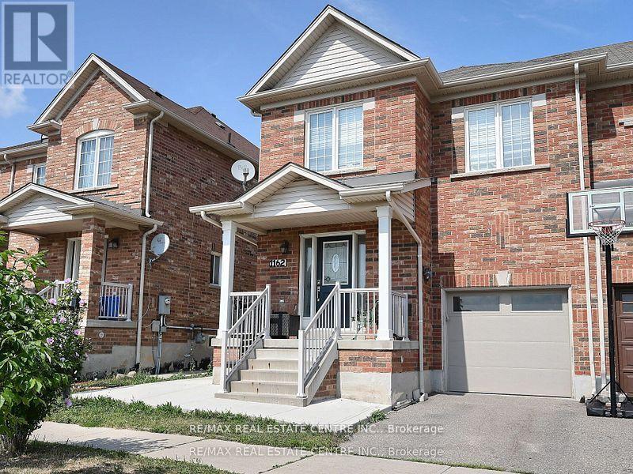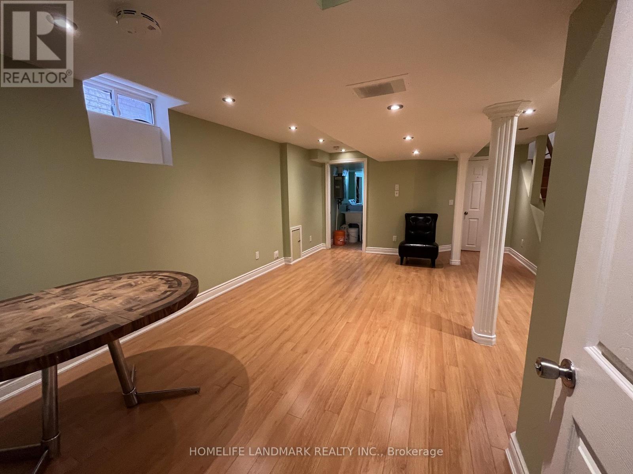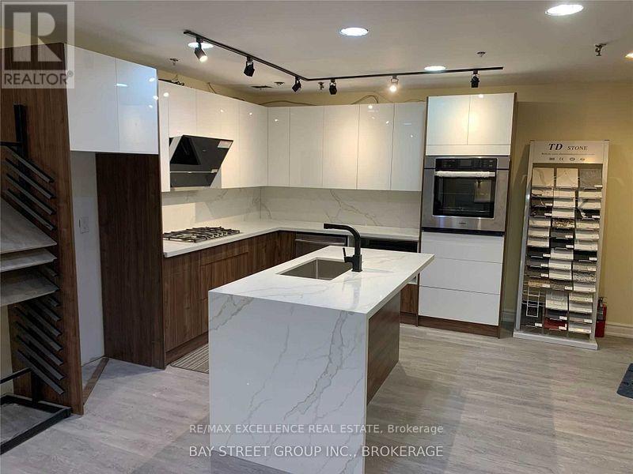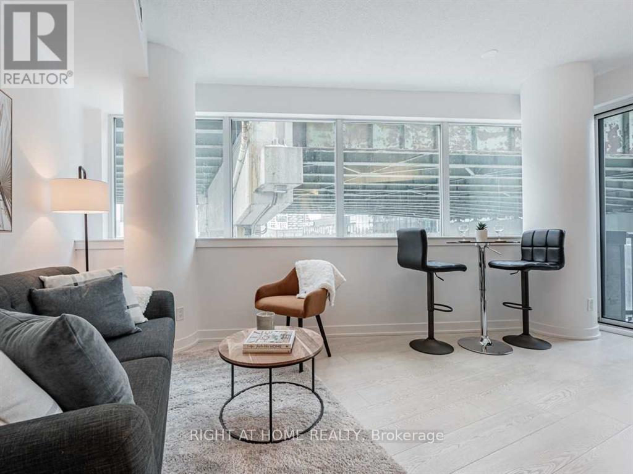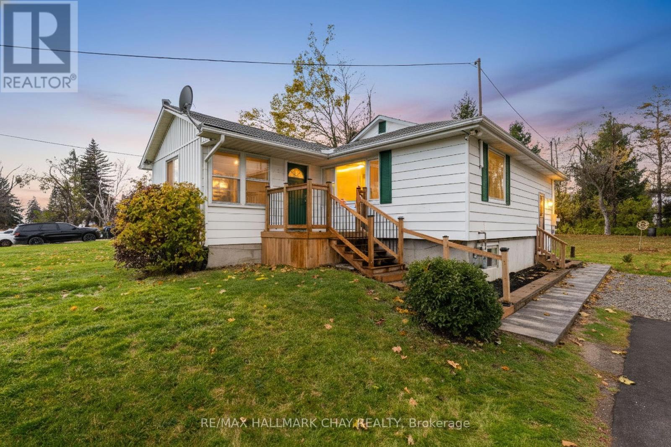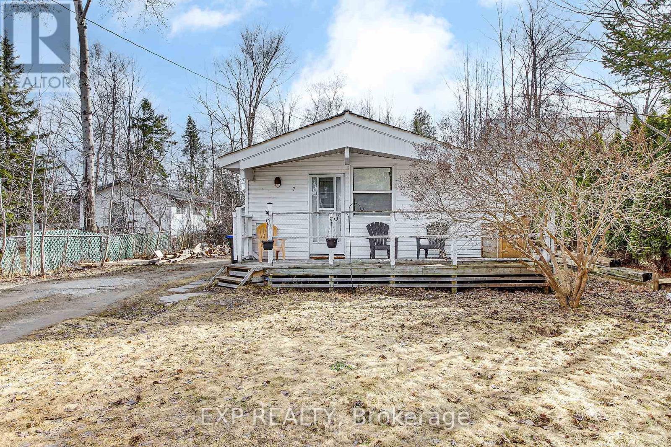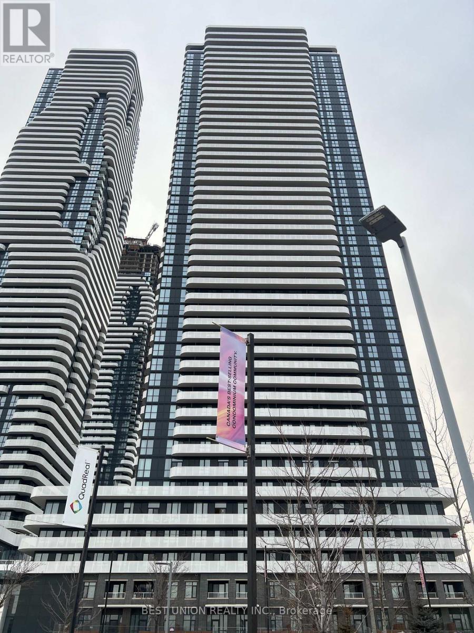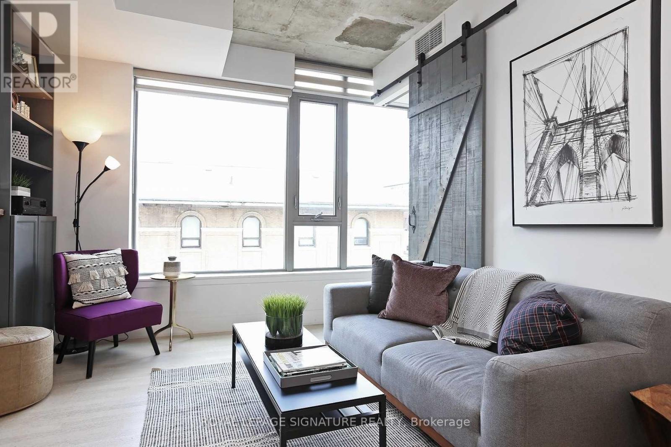156 Parkdale Avenue N
Hamilton, Ontario
Unlock your potential in this vibrant co-working hub, currently home to a thriving community of over 10+ professionals including Realtors, Mortgage Brokers, Social Media Experts, and Entrepreneurs. This flexible office space welcomes all licensed Realtors (regardless of brokerage affiliation) and entrepreneurs across various industries.Ideal for networking and growth, this space offers favourable lease rates, convenient on-site parking, and access to exclusive workshops and seminars focused on professional development. Additional on-site resources include a property management company, construction management firm, and capital raising/investment office creating a supportive ecosystem for business expansion.The available bullpen-style office is versatile and can accommodate a small team of 46 people (depending on furniture layout) or comfortably suit 12 individuals seeking a dedicated workspace.An excellent opportunity to position yourself in a collaborative, entrepreneurial environment designed for success! (id:50886)
Exp Realty
RE/MAX Escarpment Realty Inc.
158 Harborn Trail
Mississauga, Ontario
Builders own showcase bungalow on breathtaking 110ft lot in prestigious Gordon Woods. Over 6200sf of finely crafted living space featuring soaring barrel-vaulted ceilings, heated travertine floors, and exquisite walnut + white oak millwork throughout. Stunning chefs kitchen open to inspiring eating area & magazine worthy Great rm+ w/o to resort style covered outdoor lounge w/fireplace, bar & built-in BBQ. Elegant formal Dining Rm, richly panelled Office, and lux Primary retreat w/fireplace & spa-inspired ensuite w/steam shower + jacuzzi. Lower level entertainers haven incl theatre, wine cellar+wet bar, gym, Rec Rm & dream Inlaw suite each w/walkout. Stately curb appeal w/natural stone + reclaimed brick, copper roof accents & interlock drive for 10+. Gorgeous professionally landscaped grounds w/fountain, gardens & irrigation. Truly a one-of-a-kind legacy home blending timeless architecture & modern luxury. (id:50886)
Hodgins Realty Group Inc.
302 Tuck Drive
Burlington, Ontario
Welcome to your future custom-built dream home with approx. 5000 SF of living space where craftsmanship meets comfort in every detail. Builder financing available at Zero percent for qualified buyers. This custom-built home offers the perfect blend of luxury, functionality, and timeless design, tailored to fit your lifestyle. Features Include: Top rated schools, 11' ceiling on the main and 10' in the basement, custom built'in wood work, solid core doors through out the house, Glass walls, interlocked circular driveway and right across the Breckon park. Chefs Kitchen with high-end Jenn air Appliances with panels (Fridge, Stove, Dish washer, Built in Microwave/Oven), painted shaker doors, Dove tail Birch drawers, LED lights, upgraded servery,coffee station with sliding pocket doors, Huge fluted island upgraded with multiple drawers with matching range hood, Multi-functional sink station and Pot- filler.Outdoor Living Space perfect for entertaining include gas fire place, out door kitchen with Pizza oven, BBQ, Fridge and a sink.Premium Finishes throughout hardwood floors (Herringbone on the main), quartz countertops, Floating stairs with LED lights, multiple washrooms with double vanities, floor to ceiling tiles, curbless showers, upgraded toilets, Luxurious Master Suite with spa-like ensuite with heated floor.Floating stairs with LED lights through out the house. Basement features include a bedroom; washroom, floor-to-ceiling glass walls & doors in the gym, Movie Theater, Sauna, Rec room with fireplace.Smart home features include smart switches, electrical car charger and cameras. Built with care and designed with you in mind, this home isn't just a place to live its a place to love. Open house Saturday and Sunday (2pm to 4pm) (id:50886)
Home Choice Realty Inc.
92 - 833 Scollard Court
Mississauga, Ontario
Fully renovated townhouse for lease in sought-after Central Mississauga, backing onto a serene parkette! This bright, carpet-free home boasts brand new floors, oak stairs, modern light fixtures, updated kitchen with extended cabinetry, stainless steel appliances, and upgraded washrooms. The open-concept living and dining area features a walk-out to a private patio, perfect for relaxing or entertaining. Upstairs offers 3 spacious bedrooms, including a primary suite with his & her closets and a 3-piece ensuite. With 2.5 bathrooms in total, there's plenty of comfort for the whole family. The finished basement adds valuable living space, ideal for a home office, recreation, or entertainment. Conveniently located close to Square One, schools, parks, transit, and major highways. A perfect combination of style, comfort, and convenience! Close To Square One Mall, Heartland Town Centre, All Amenities Steps To Bus Stops, Walking Distance To Schools, Close To Shopping Areas & Minutes To Hwy 401 & 403. (id:50886)
RE/MAX Real Estate Centre Inc.
1162 Tupper Drive
Milton, Ontario
Pride of Ownership! This spacious end-unit townhouse offers 4+1 bedrooms, 4 bathrooms, and a bright open-concept layout with an elegant wood spiral staircase, sun-filled living/dining room, and walk-out to a private deck, fully fenced yard with gazebo, and gas BBQ hookup . The upper level features 4 generous bedrooms including a primary move retreat with his & hers closets and 4-piece ensuite, while the finished basement provides a versatile den, full bath, laundry, cold room, and storage. Recent upgrades include fresh paint, new hallway and bedroom lights , new concrete sidewalk , fridge , garage door with opener , and direct garage-to-house access. Bonus: potential for a separate basement side entrance. Close to schools, shopping, parks, and transit fully move in ready! (id:50886)
RE/MAX Real Estate Centre Inc.
Basement - 3761 Partition Road
Mississauga, Ontario
Client RemarksDiscover the spacious 1-bedroom basement apartment. Located in a highly sought-after area, it's a mere stroll from Lisgar Go Station, highway 401 and highway 407 ,public transit, Walmart, and various shopping destinations. The inviting open-concept living space provide ample room for relaxation and leisure.One spacious bedroom has 3 pc ensuite.The well equipped kitchen and stylish bathroom add convenience and charm to your daily routine. You will have your own private laundry.Separate entry from garage to basement unit.Tenant to pay 30% Utilities. (id:50886)
Homelife Landmark Realty Inc.
40 Melford Drive
Toronto, Ontario
Amazing Window & Door Manufacture and installation business For Sale! All New Automatic Equipment and machines! Save labor cost! Established Show Room Full-Size Kitchen, Island That Can adapt cabinet business too. Stable Wholesale business plus additional installation very profitable. Experienced staff and contractors in place. Easy to manage. No Experience required. Seller will provide training and support too! (id:50886)
RE/MAX Excellence Real Estate
305 - 20 Bruyeres Mews
Toronto, Ontario
Furnished, Move in ready One Bed & 1 Bath condo in the Incredible Downtown Living At The Yards. Features Modern Finishes include Laminate Throughout, S/S Appliances, Two Balcony Walkouts, Patio Size Balcony, Sliding Mirror Door Closets. Furnished, But Not as Pictured. Building Features Excellent Amenities.24 Hrs Concierge. Rooftop Terrace with BBQ. Visitors Parking & Guest Suites. Steps To The Lake, Loblaws & LCBO, & TTC at Your Doorstep. Best Restaurants & More. (id:50886)
Right At Home Realty
2344 11 Highway S
Oro-Medonte, Ontario
Incredible Opportunity! Detached home (2 bedroom, 1 bath - with potential for 3rd bedroom in lower level) on an oversized 75' x 200' lot with room to add your own garage, shop, etc. Home-based business? This property offers plenty of parking on the newly paved asphalt driveway (2024) - guests, visitors - cars, vehicles, work trucks, RVs, etc. Newer 9' x 12' Duratemp Garden Gable shed (2021) for your outdoor tools and accessories. Front steps (2024), side steps and walk way (2023). Situated in Oro-Medonte - conveniently located between Barrie and Orillia on Hwy 11 - providing easy access to schools, shops, services, fine and casual dining, entertainment, and the four season recreation Simcoe County is known for such as parks, trails, golf, skiing, lake fun, and more! Just a short 10 mins drive to RVH, Georgian College, as well as a local airport located at Line 7. This detached bungalow offers ~1,600 sq.ft. of living space on the main and lower levels with a large living room on the main level and also a large rec room in the lower level. Side entrance to lower level for easy conversion to a separate suite for multi-generational living, home office or self-contained secondary suite. Large ticket items have been addressed for you - newer furnace (2017), newer windows, Generac generator (2021). 44' drilled well (1990) 2025 inspection passed. Septic design is concrete and can be provided (3600L tank inspected June 18, 2025 as per Oro-Medonte Twp / passed). Please note that this property is being sold "as is" with no warranties or representations. (id:50886)
RE/MAX Hallmark Chay Realty
7 60th Street S
Wasaga Beach, Ontario
Nestled in the heart of Wasaga Beach, this property offers a unique opportunity to own a pieceof this vibrant community. This detached single-family home boasts a spacious full-sized townlot, providing ample outdoor space for various activities. This property features an oversizeddetached garage/shop, ensuring convenient parking and additional storage. Located just a shortdrive from the world-renowned Wasaga Beach, residents can enjoy easy access to Ontario'slongest freshwater beach, perfect for summer relaxation and recreational activities. Theproperty is also within close proximity to local amenities (including Playtime Casino), shops(including the Costco Wholesale to be coming soon), restaurants, and schools, making it anideal spot for families and individuals alike. Embrace the beauty this property has to offerand become part of the Wasaga Beach lifestyle. (id:50886)
Exp Realty
2715 - 195 Commerce Street
Vaughan, Ontario
Amazing 1 Bedroom + Den at Festival Towers!Experience luxury living in this stunning, sun-filled unit featuring two open balconies with breathtaking views and soaring high ceilings. Designed for young professionals, couples, or students, this modern space boasts brand-new stainless steel appliances and an open-concept layout flooded with natural light.Located in one of Vaughans most sought-after communities, you're just minutes from TTC, VMC Subway, VIVA, Highway 400, Costco, IKEA, Cineplex, Dollarama, and an array of top restaurants and cafs. Enjoy seamless access to downtown Toronto via subway or Markham via VIVA, with Vaughan Mills and all essential amenities right at your doorstep.Don't miss out on this prime locationa perfect blend of convenience, comfort, and style! (id:50886)
Best Union Realty Inc.
312 - 630 Queen Street E
Toronto, Ontario
Stylish and functional, this 1-bed, 1-bath Riverside condo delivers real character with no wasted space. Featuring soaring exposed concrete ceilings, light hardwood floors, and a sleek kitchen with stainless steel appliances, it's designed for both comfort and impact. Enjoy integrated speakers throughout the unit with full iPhone/Radio/Music/TV connectivity for seamless sound in every room. The bedroom and bathroom feature modern grey wood barn doors, and the bedroom includes a large closet with built-in organizers. Additional conveniences include a utility storage closet and full-sized laundry. Residents enjoy a boutique building with amenities such as a fitness centre, rooftop terrace with BBQs, party room, and visitor parking. All of this in the heart of Riverside-steps to cafés, restaurants, Queen streetcar, the Broadview Hotel, parks, trails, and easy access to the DVP. A perfect blend of style, convenience, and urban living. (id:50886)
Royal LePage Signature Realty

