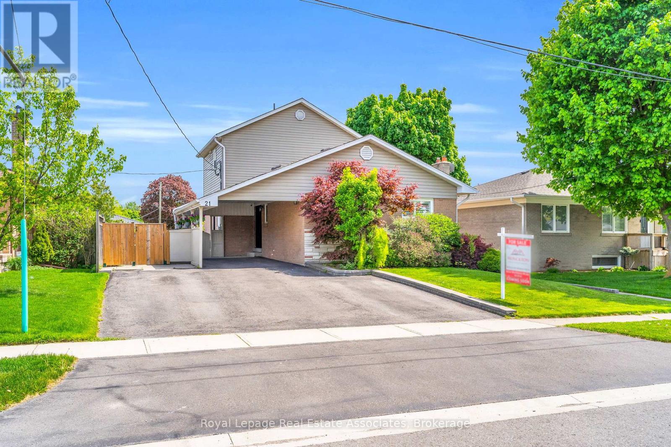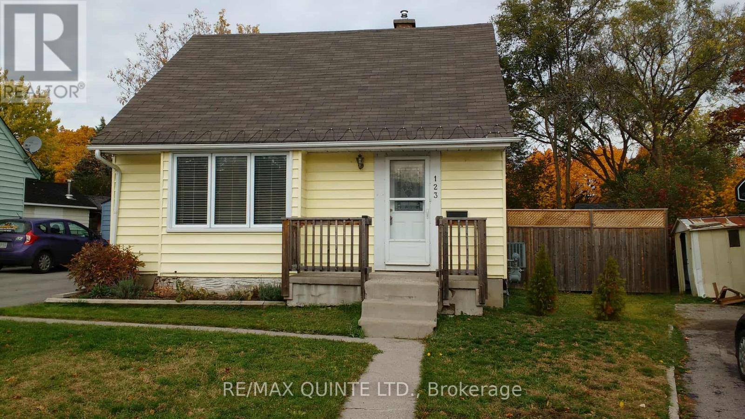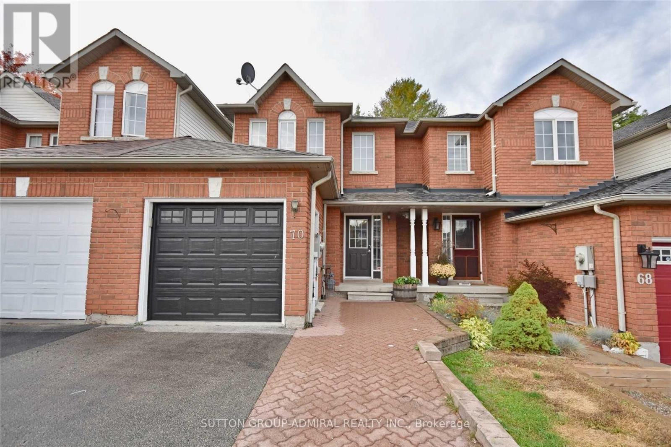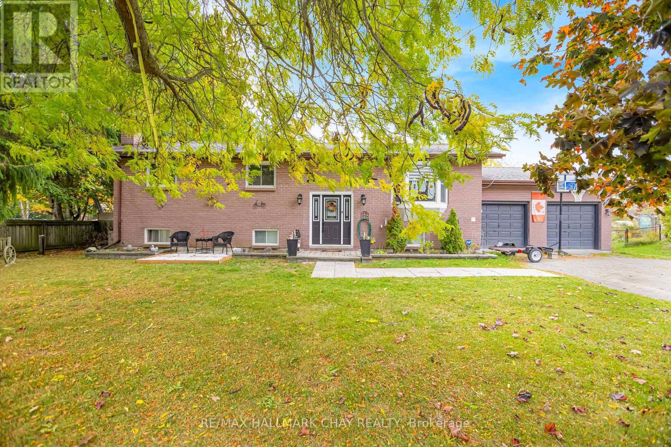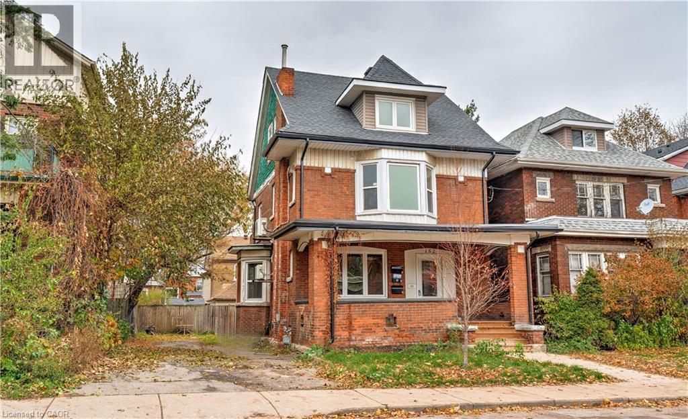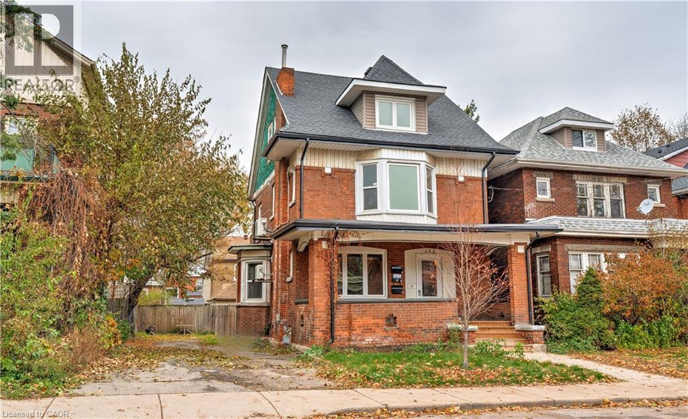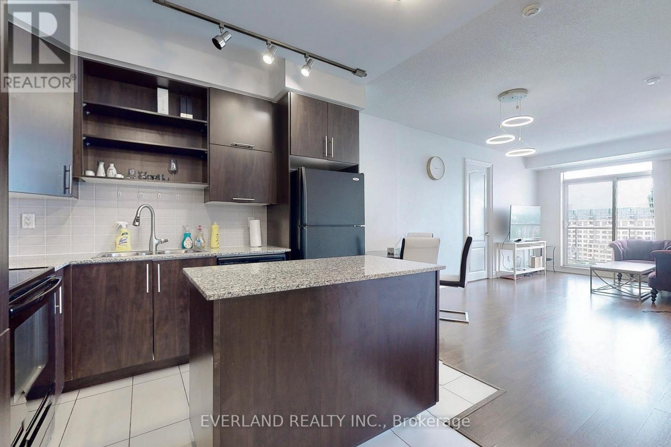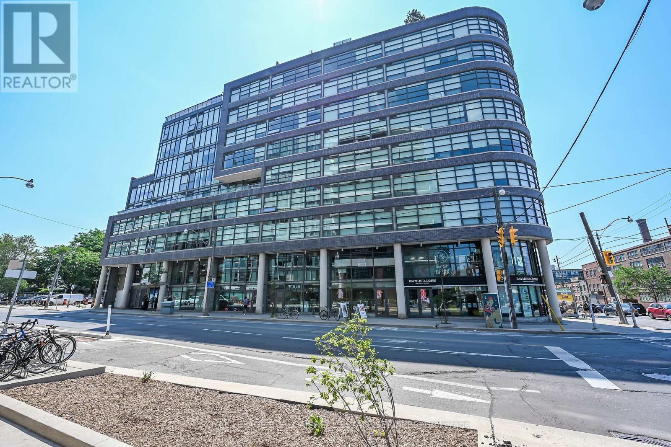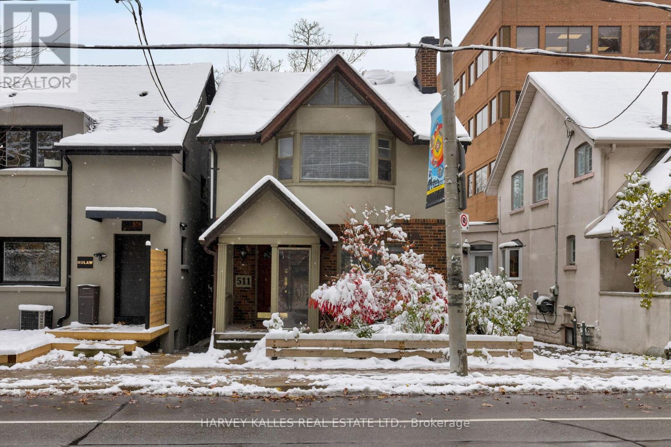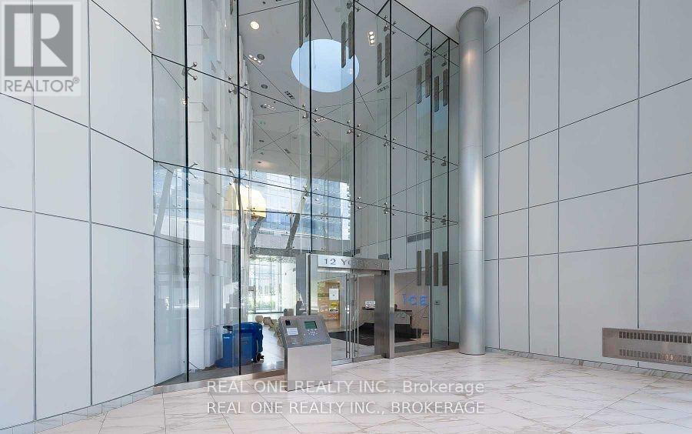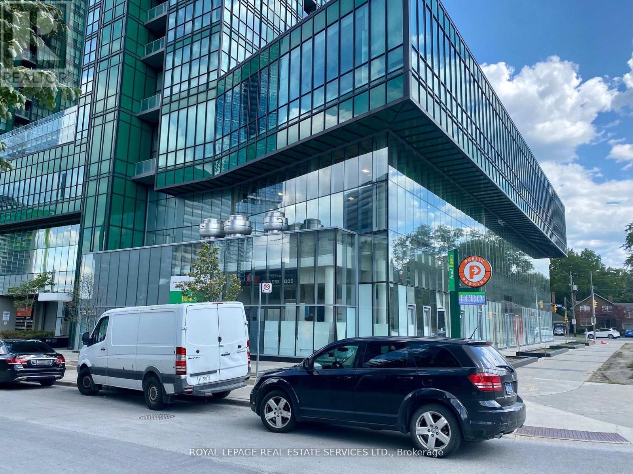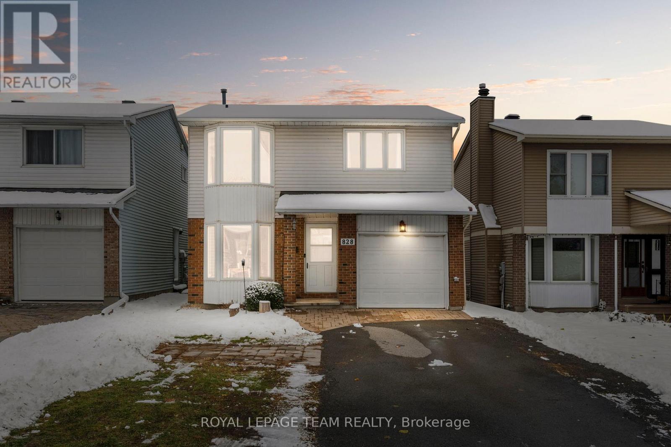21 Bairstow Crescent
Halton Hills, Ontario
A home that brings everyone together and perfect for multigenerational living! Step inside this one-of-a-kind home where comfort, space, & connection come together in perfect harmony. With 3 separate living spaces with 3 separate kitchens, this home is designed to bring families closer while still offering the privacy & independence everyone craves. From the moment you walk in, you will feel the warmth of this inviting space. The main floor welcomes you with an open-concept living and dining area, bathed in natural light, perfect for sharing meals, laughter, & memories. The updated kitchen ensures every family gathering is effortlessly enjoyable. The 3 bedrooms complete this level, including one with a charming loft-style storage nook perfect for a child's dream hideaway! The lower level provides even more room to grow, with its own bright & spacious kitchen, an open living & dining area, & 2 good-sized bedrooms, ideal for grandparents, adult children, or anyone needing their own retreat. Upstairs is a sun-filled private suite that awaits, with its own entrance, offering a peaceful sanctuary with a spacious living room, kitchen, with 1 bedroom, perfect for extended family members or guests. Step outside and breathe in the beauty of the backyard oasis. Whether you're sipping coffee under the pergola-covered deck, soaking in the hot tub under the stars, or hosting summer barbecues, this space is made for togetherness. With plenty of parking, storage, and a prime location just minutes from schools, parks, shopping, and the heart of Georgetown, this home isn't just a place to live, it's a place to belong. A home like this doesn't come around often. Could this be the perfect fit for your family? (id:50886)
Royal LePage Real Estate Associates
123 Humewood Drive
Belleville, Ontario
Beautifully maintained 2+1 bedroom, 1.5-storey home in Belleville's desirable East End. This charming property features a spacious main-floor family room and a kitchen that opens to the living and dining areas. The basement offers a partially finished space with an additional bedroom, providing great extra living potential. Equipped with forced-air heat and central air. Close to grocery stores, churches, schools-including both a public school and a high school. A lovely home that shows extremely well-move-in ready in a fantastic location. (id:50886)
RE/MAX Quinte Ltd.
Upper - 70 Hawthorne Crescent
Barrie, Ontario
3 Bedroom / 2 Bathroom Townhouse Overlooking the Forest Ardagh, Barrie. Welcome to this charming townhouse located in the highly sought-after Ardagh community in Barries desirable west end. Backing onto serene forest views, this home offers both privacy and convenience. Bright and spacious layout with hardwood floors on the main level and laminate throughout the second floor - no carpet anywhere! Modern pot lights creating a warm, inviting atmosphere. Shared laundry for added convenience. Two parking spaces included. Nestled in one of Barrie's top neighborhoods, this home is close to schools, parks, shopping, restaurants, and major commuter routes. Don't miss the chance to live in one of Barrie's most desirable communities! (id:50886)
Sutton Group-Admiral Realty Inc.
20 Howard Avenue
Brock, Ontario
Top Reasons You Will Love This Home! Approximate 2,466 Finished Sqft. Located On 1/2 Acre Lot On A Peaceful Street, This Home Features 3 Spacious Bedrooms And A Bright, Open-Concept Living Area. A Newly Renovated Kitchen With A Walk-In Pantry And Quartz Countertops, Backsplash, Extended Cabinets, A Large Island Ideal For Entertaining, Gas Stove, Pot Filler, Built-in Wine Fridge And Microwave. Finished Lower Level With 2 Additional Bedrooms, 2 Washrooms And A Kitchenette With A Walk-In Pantry. A Generous Family Room Perfect For In-Law Suite. Fully Fenced Yard. Recent Updates Include A 200 AMP Electrical Panel, Lenox Furnace (2022), A/C (2022), Stainless Steal Appliances (2022). Double Car Garage With Direct Access To The Basement And A Long Driveway With Parking For Up To 6 Vehicles. Close Proximity To Beautiful Outdoor Spaces Including Thorah Centennial Park and Beaverton Harbour Park And Enjoy The Beach, Marina, Picnic Areas, Playground. Scenic Nature Trails Like The Beaver River Wetland Trail and MacLeod Park Trail. Close To The Brock Community Centre, Local Schools And All Amenities. (id:50886)
RE/MAX Hallmark Chay Realty
152 Sanford Avenue S Unit# Upper
Hamilton, Ontario
Welcome Home! Beautiful 3-Bedroom unit on the upper two floors of a recently renovated and well-maintained building. Spacious open-concept kitchen featuring stainless steel appliances, quartz counters and bay window allowing lots of natural light. The kitchen flows seamlessly into the living area, creating a welcoming space ideal for both relaxing and entertaining. Two generous sized bedrooms on the main level along with a spacious 4-piece bath. Upstairs features an oversized second living room offering flexibility for relaxing, home office and more! The primary bedroom is also on the upper level and features its own spa-like bath with double vanity, new fixtures and walk-in shower. Two parking spots included. This bright, thoughtfully designed unit features modern finishes and a layout that makes it easy to feel right at home. Don't miss your chance to live in this beautiful space! (id:50886)
RE/MAX Escarpment Realty Inc.
152 Sanford Avenue S Unit# Main
Hamilton, Ontario
Welcome Home! Spacious one-bedroom, one-bathroom main floor unit in a recently renovated and well-maintained building. Ideally located on the ground floor, the unit features an open-concept layout, updated kitchen, a spacious bedroom, and plenty of charm. Water is included in the rent, and on-site laundry is available for your convenience. Enjoy living close to parks, shops, and transit, with easy access to everything Hamilton has to offer. Parking included! (id:50886)
RE/MAX Escarpment Realty Inc.
1517 - 50 Clegg Road
Markham, Ontario
Certified'leed'green Energy Saving Building.Perfect Location In Heart Of Markham Unionville Majestic Court Condo.Excellent Location,15th Flr,Well Maintained 2Br&2 Full Baths,Split Br Layout Bright And Spacious.,812 Sqft ,9Ft.Ceiling.No Carpet,Extra Large Balcony,Granite Countertops.Excellent Facilities Includes:Indoor Swimming Pool,Gym,Billiar Rm, Rooftop Garden,Library,School,Supermarket,Restaurants,Theatre,Yoga (id:50886)
Everland Realty Inc.
902 - 1201 Dundas Street E
Toronto, Ontario
Welcome to Suite 902 at the Flat Iron Lofts-aka your new "I can't believe I live here" home.This bright + spacious 1-bedroom + den corner unit is basically the cool, effortlessly stylish friend we all secretly want to be. With floor-to-ceiling windows along the entire south wall, you'll have sunlight pouring in all day-perfect for plants, selfies, and pretending you're in a movie every time you make coffee.Inside, the vibe is industrial-chic-meets-modern-comfort:Exposed concrete ceilings? Check.Wide-plank hardwood floors? Check.A kitchen that doesn't pretend it's tiny and actually fits full-sized appliances? Absolutely.Cook, entertain, or simply stand in the kitchen eating snacks like the adult you are-it all works here.Then there's the balcony.Oh, the balcony.This outdoor oasis is huge-basically a bonus room in the sky. It's got a gas BBQ hookup, so you can grill like a champion, host sunset dinners, or just lounge with a drink and judge the traffic below like royalty. The views? Delightfully Toronto. The sunsets? Honestly spectacular.You'll also get access to a rooftop terrace with jaw-dropping skyline views. Great for photos, bad for ever wanting to live anywhere else.And let's talk Leslieville:You're steps to parks, transit, and the holy trinity of neighbourhood bliss-amazing coffee, unbeatable brunch, and shops you didn't know you needed but suddenly can't live without. Queen East and Gerrard are basically your backyard.Suite 902 isn't just a condo-it's your new favourite place to be.And trust us, your friends will suddenly want to visit a lot. (id:50886)
Royal LePage Burloak Real Estate Services
511 Davenport Road
Toronto, Ontario
Directly across Casa Loma .2.5 storey brick detached property .Possible Live / Work opportunity. Parking for up to 3 cars . Short walk to Dupont Subway. Commercial /Residential zoning . Suits, professional offices , medical ,legal,accounting , design , health and beauty , spa and services uses .1350 sq.ft office space also available for lease (id:50886)
Harvey Kalles Real Estate Ltd.
2001 - 12 York Street
Toronto, Ontario
Ice Tower Stunning 1 Bedroom Suite! Enjoy a spacious layout with a huge private balcony showcasing breathtaking city and lake views. Features a gourmet European kitchen with premium stainless steel appliances.World-class building amenities include an indoor pool, Scandinavian spa, steam room, sauna, yoga studio, state-of-the-art gym, massage rooms, and aerobic studiooffering the ultimate urban lifestyle. (id:50886)
Real One Realty Inc.
144 - 4750 Yonge Street
Toronto, Ontario
WELL ESTABLISHED INDIAN FOOD RESTAURANT "INDIAN CROWN" BUSINESS FOR SALE At Great Location InFamous Emerald Condo At Yonge & Sheppard In Food Court. Direct Access To 2 Subway Lines (Yonge & Sheppard) TimHortons, LCBO, Busy Traffic, With 2 Residential Towers (Approx. 600 Units) Good Income! EASY OPERATION. SHORT HOURS.BASE RENT$2,266/M, CONDO FEE 930.46/M, PROPERTY TAX $562.73/M (id:50886)
Royal LePage Real Estate Services Ltd.
828 Kingfisher Crescent
Ottawa, Ontario
Situated just moments from retail amenities, public transit, parks, and the scenic Capital Pathway along the Ottawa River, with convenient access to Highway 174, this single-family home presents an exceptional opportunity. Featuring three bedrooms, two bathrooms, and a fully finished lower level, the home offers versatile, multi-level living designed for family life. The interior showcases hardwood floors, a formal dining room, and a kitchen with granite counters that opens to a bright breakfast nook enhanced by a bay window. The living room with a wood-burning fireplace provides direct access to the deck and backyard, making it ideal for gatherings or quiet outdoor moments. Upstairs, the primary bedroom offers a walk-in closet, complemented by two additional bedrooms and a four-piece bathroom on the upper level. Set in an established family-oriented neighbourhood, this property delivers a welcoming space to call home. Some photographs have been virtually staged/digitally altered. (id:50886)
Royal LePage Team Realty

