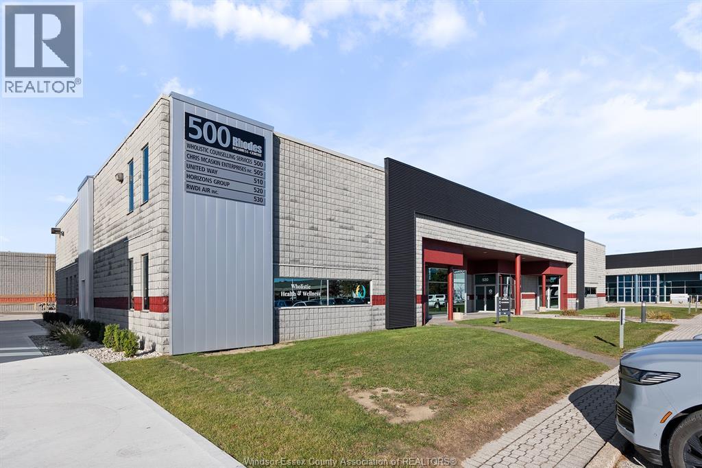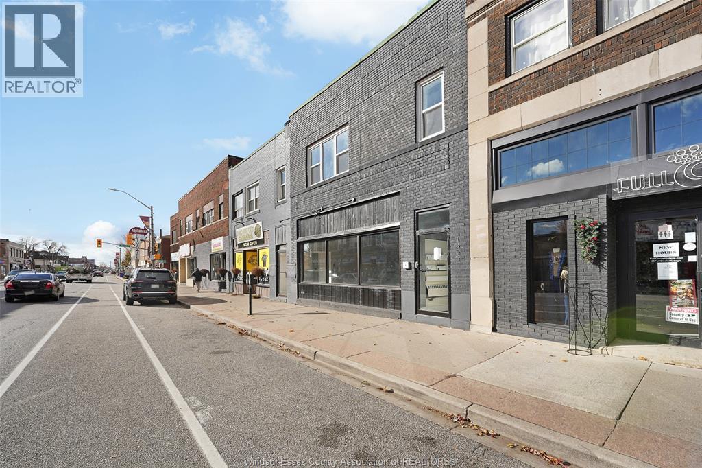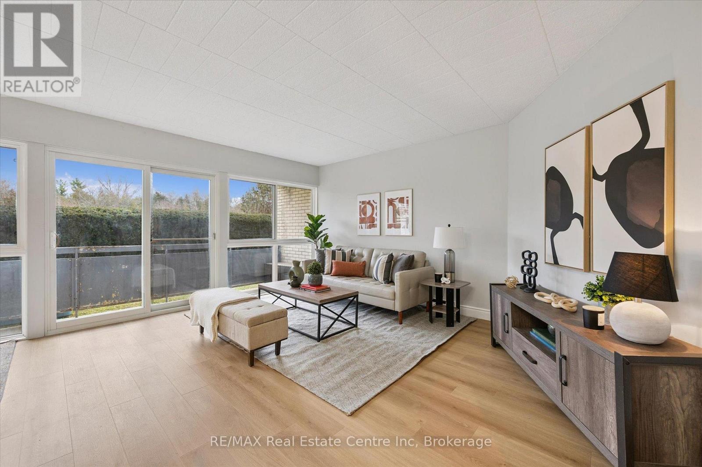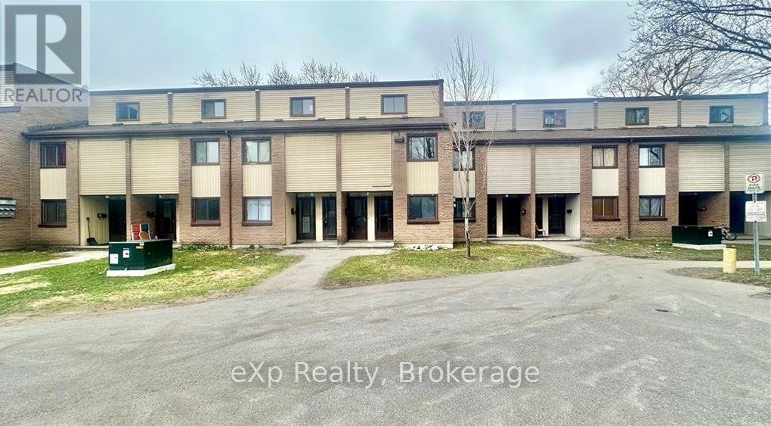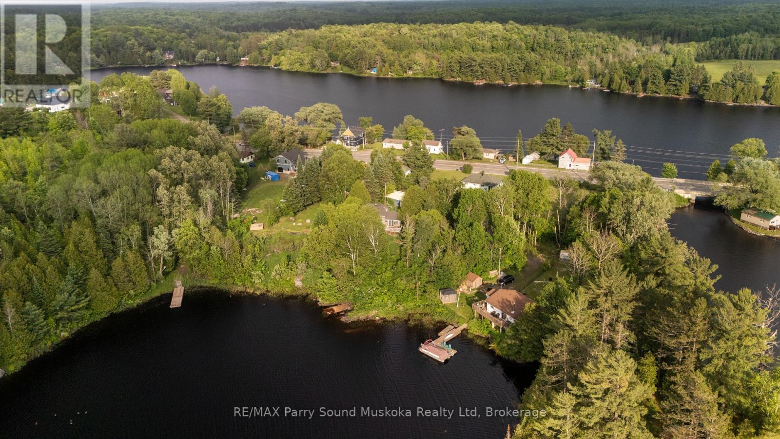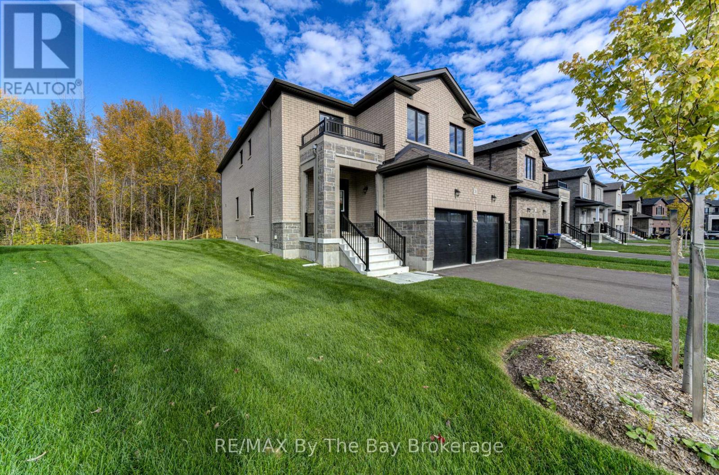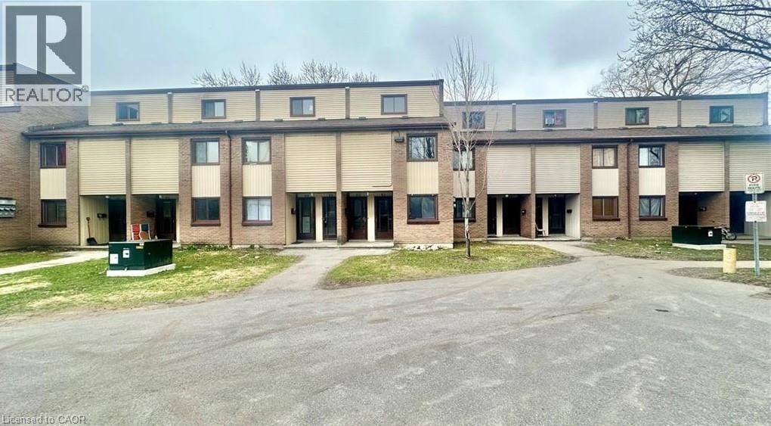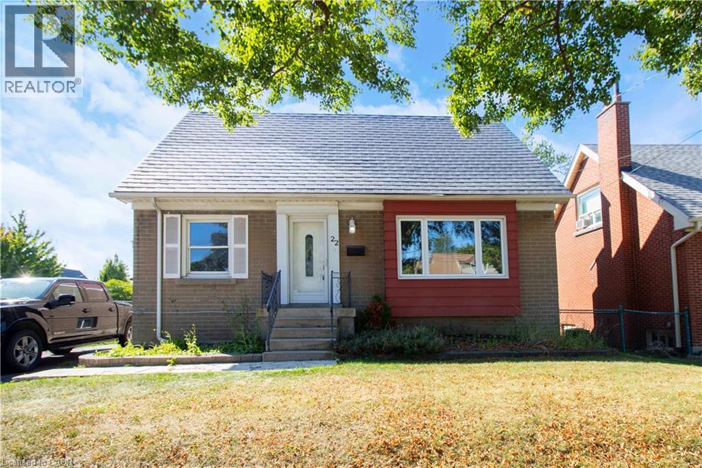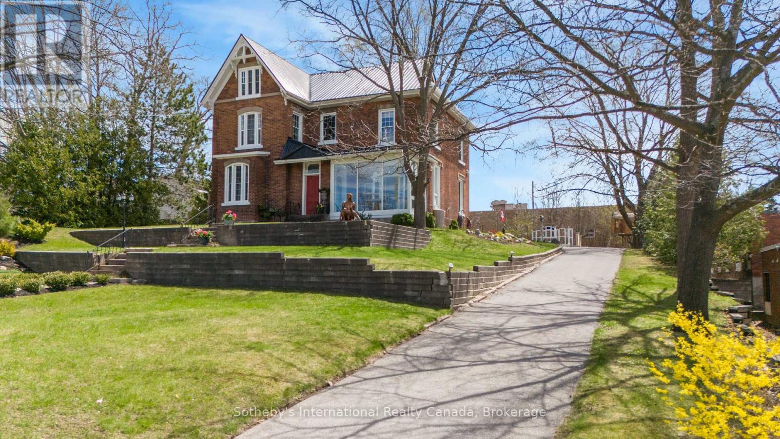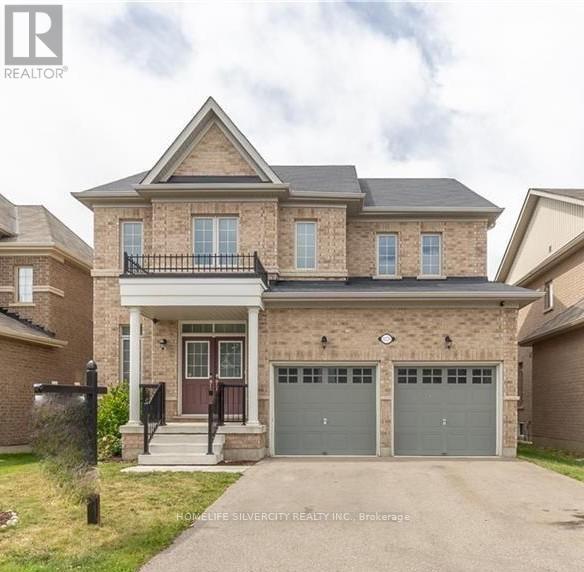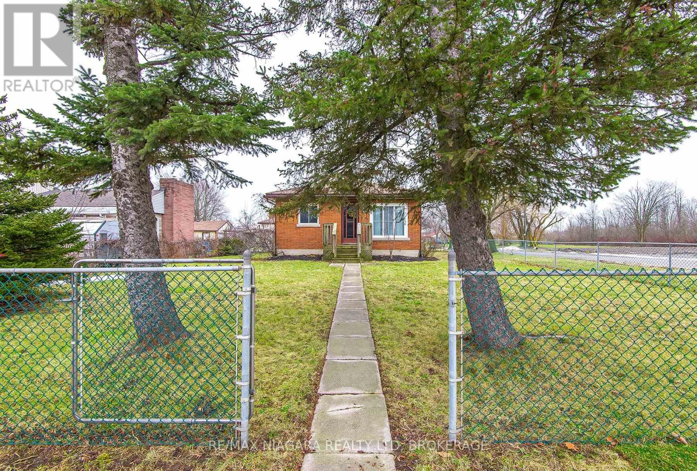4510 Rhodes Unit# 505
Windsor, Ontario
A rare chance to lease a newly renovated second floor office suite in this established complex. Offering 1,297 square feet, this turnkey space is fully updated and available for immediate possession. The layout features 3 private offices, a large boardroom, an open work area, a kitchenette and 2 bathrooms. Ideal for small businesses or professional users looking for a clean, modern workspace at an affordable rate with plenty of on site parking. Additional rent is budgeted at $7.60 per square foot for 2025 and includes water. Contact us to arrange a tour or discuss your requirements. (id:50886)
RE/MAX Preferred Realty Ltd. - 585
1334 Wyandotte
Windsor, Ontario
Discover this beautifully renovated 1,018 sq ft retail space with additional basement storage, perfectly situated in the heart of Walkerville at 1334 Wyandotte St E. Step inside to an impressive refinished copper-style designer ceiling that immediately sets the tone, paired with high-end lighting that elevates the entire space. The open, versatile layout is ideal for a wide range of business concepts—boutique retail, studio, café, office, or specialty services. A private bathroom adds convenience, while the clean, updated finishes create a professional and welcoming atmosphere for customers and clients. Positioned along Wyandotte St E in one of Windsor’s most vibrant and sought-after neighbourhoods, you’re surrounded by nonstop foot traffic, established shops, trendy eateries, and the lively Walkerville community. This prime location offers unmatched visibility and accessibility, with everything your business needs just steps away. If you're looking for a standout commercial space that blends character, style, and convenience, this Walkerville gem delivers. (id:50886)
Jump Realty Inc.
102 - 105 Conroy Crescent
Guelph, Ontario
Welcome to 102-105 Conroy Crescent, a bright, NEWLY RENOVATED, 2-bedroom condo backing onto peaceful green space and scenic trails that lead to the river! With a completely refreshed interior and a location surrounded by everyday conveniences, this home offers unbeatable value for first-time buyers, investors and downsizers alike. Step inside and you'll immediately notice the brand-new flooring and the tastefully renovated kitchen, featuring crisp white shaker cabinetry, butcher-block countertops, subway tile backsplash, modern black hardware and a sleek black sink. The thoughtful addition of open shelving and in-suite laundry makes this kitchen as functional as it is stylish. The spacious living and dining area is flooded with natural light from a full wall of windows. Freshly updated with neutral wide-plank flooring, this open-concept space is perfect for both relaxing and entertaining. Sliding doors lead to your large private balcony overlooking greenery-an ideal spot for your morning coffee or unwinding at the end of the day. The generously sized primary bedroom offers plenty of room for a king-size bed, while the second bedroom is perfect for guests, a home office or a roommate. A modern 4-piece bathroom completes the unit with updated vanity, fixtures and finishes. This condo includes an oversized parking spot located right next to the back building entrance, plus a convenient storage locker. The unit is situated on the main floor in a building with no elevator, making grocery trips and daily access a breeze. Just steps away is a bus stop with a direct route to the University of Guelph. You're also minutes from Stone Road Mall, LCBO, Shoppers, restaurants, banks, Dovercliffe Park and quick access to the Hanlon Parkway-perfect for commuters. Freshly renovated, move-in ready and set in a peaceful yet central location-this is an opportunity you won't want to miss! (id:50886)
RE/MAX Real Estate Centre Inc
45 - 1200 Courtland Avenue E
Kitchener, Ontario
This bright and spacious 2-bedroom, 1-bathroom unit offers approximately 1,000 sq. ft. of functional living space - ideal for small families, young professionals, or downsizers. Enjoy a prime location just minutes from schools, shopping, public transit, and major amenities, making everyday living both convenient and connected. With its practical layout, natural light, and inviting charm, this home is a fantastic opportunity you won't want to miss. Ideally situated just a short walk from the Blockline LRT station and within close proximity to the Fairview Park Shopping Centre, this location offers unmatched convenience for commuters and shoppers alike. Come see why it's the perfect place to call your next home! (id:50886)
Exp Realty
5 Bellview Crescent
Whitestone, Ontario
Looking for a project to turn into your cottage country home or investment property? This 2 bedroom 1 bathroom home with a water view, full unfinished basement and single garage garage is ready for your magical touch! Located in the Municipality of Whitestone with rental potential. Enjoy a west/sunset view of large and desirable Whitestone Lake from your deck and access to waterfront just steps away from your property line. Short walk to stores, amenities, community /recreation centre, restaurants, boat launch park and beach with swim programs.Public school and nursing station nearby. A great location to raise a family, a home away from home, a cottage without paying waterfront taxes. Enjoy all season activities, with snowmobiling, cross country skiing, ATVing, swimming, fishing, boating and ice fishing. Whitestone lake is a large full service lake with marina and boat launches. Great for all your boating needs. Short distance from the main road. Work from home with a view and take your kids for a swim after they are dropped off by the school bus. Your sweat equity will be the greatest investment you've made. This property is being sold in "As is, Where is." This is not a waterfront property, however, just a hop skip and a jump away. (id:50886)
RE/MAX Parry Sound Muskoka Realty Ltd
7475 Tranby Avenue
Windsor, Ontario
17,000sqft. industrial building situated on 2 acres, located in East Riverside, backing onto a wood lot area. Brand new roof (2025). 14 ft. high ceilings with two 12-foot overhead grade-level bay doors. Plenty of bathrooms. 600-volt, 3-phase power with 400 amp. Rear fenced in yard. The complete exterior has been freshly painted. See documents tab for zoning information. (id:50886)
RE/MAX Preferred Realty Ltd. - 585
26 Amber Drive
Wasaga Beach, Ontario
*PREMIUM LOT* showcasing a stunning Redwood Model with an all-brick and stone exterior and an upgraded black window package. Set within the peaceful, final master-planned phase by Baycliffe Communities - The Villas of Upper Wasaga (Phase 4) - this enclave offers a private pocket of quiet streets and natural surroundings, with this home backing directly onto forest and trails for unmatched privacy and tranquility.Offering over 2,900 sq. ft. of upgraded living space, this home blends timeless design with thoughtful functionality. The main floor features 9-ft ceilings, upgraded hardwood flooring in the foyer and kitchen, an enhanced trim package, and a crisp white kitchen that opens seamlessly to the living room. Soaring two-storey windows frame serene forest views, while a main-floor laundry with garage access and a 2-piece powder room add everyday convenience.Upstairs, discover four spacious bedrooms, each with its own ensuite-including a Jack & Jill bath ideal for families-plus an open loft area. The primary suite impresses with two walk-in closets and a spa-inspired ensuite with a glass shower.The walk-out basement opens directly onto peaceful greenspace - perfect for nature lovers or future finishing potential.A perfect blend of privacy, space, and upgraded finishes, this home also includes Tarion Warranty coverage and is ready for immediate occupancy. Located just minutes from schools, shopping, trails, and the world's longest freshwater beach, and only 15 minutes to Collingwood and 20 minutes to Blue Mountain Resort - Ontario's largest ski destination. (id:50886)
RE/MAX By The Bay Brokerage
1200 Courtland Avenue E Unit# 45
Kitchener, Ontario
This bright and spacious 2-bedroom, 1-bathroom unit offers approximately 1,000 sq. ft. of functional living space - ideal for small families, young professionals, or downsizers. Enjoy a prime location just minutes from schools, shopping, public transit, and major amenities, making everyday living both convenient and connected. With its practical layout, natural light, and inviting charm, this home is a fantastic opportunity you won't want to miss. Ideally situated just a short walk from the Blockline LRT station and within close proximity to the Fairview Park Shopping Centre, this location offers unmatched convenience for commuters and shoppers alike. Come see why it's the perfect place to call your next home! (id:50886)
Exp Realty
22 Nancy Street
Hamilton, Ontario
Located in the highly sought-after Great Mountain neighbourhood, this well-maintained 1.5 storey home offers a perfect blend of character and modern comfort. Featuring 3+1 bedrooms and two bathrooms, including a rare second-level bathroom—a valuable convenience for this style of home. The metal roof provides long-term peace of mind, while the main floor showcases hardwood flooring in the kitchen and dining room. Original hardwood remains preserved under the carpeting in the living room and bedrooms, offering future potential for restoration. The finished basement with a separate entrance expands your living space with a cozy recreation room, an additional bedroom, a workshop area, and generous storage. Outside, a circular driveway offers ample parking for multiple vehicles. With its thoughtful updates, added functionality, and prime location, this charming home presents an excellent opportunity to own in one of the area’s most desirable communities. (id:50886)
RE/MAX Escarpment Leadex Realty
26 Robert Street E
Penetanguishene, Ontario
Welcome to 26 Robert Street East, a beautifully restored Edwardian, century home perched on a hilltop in the heart of Penetanguishene. Set on a generous 118 ft x 224 ft lot, this 3-bedroom, 2-bathroom property blends historic charm with modern updates, offering over a century of character and craftsmanship alongside todays comforts. Inside, you'll find soaring ceilings, reclaimed hardwood floors, and exposed brick details throughout. The updated kitchen features high ceilings, a walkout to a sunny deck, and connects to a walk-in pantry and laundry room for added convenience. The formal dining room features a decorative fireplace and large windows, while the cozy family room leads to a bright sunroom with views over the town. Upstairs, three spacious bedrooms offer plenty of room for family or guests. Two stylishly updated 3-piece bathrooms serve the home, and a finished attic adds over 700 sq ft of flexible living space ideal for a studio, office, or playroom. Outside, the expansive lot provides privacy and space to garden, entertain, or unwind. Two detached garages offer room for storage, a workshop, or creative projects. Unique touches like a custom fence built from original storm windows highlight the thoughtful restoration. Major updates include a new roof, all-new windows, and fully modernized electrical and plumbing systems. Located just minutes from Georgian Bay, local parks, trails, and the charm of downtown, this home offers a rare chance to own a piece of Ontario history restored with love and ready for its next chapter. Come experience the warmth, character, and timeless beauty of 26 Robert Street East. (id:50886)
Sotheby's International Realty Canada
1029 Upper Thames Drive
Woodstock, Ontario
Bright, Spacious & Clean, Popular Harrington Model, 4 Bedrooms, Separate Living & Family Rooms, 2nd Floo r Laundry. Large Family Rm W/ Gas Fireplace, Upgraded 24"X24" Tiles On Main, Dark H/W Floors On Main & Upstairs Hallway, Solid Oak Stairs W/Iron Pickets, Large Fully Fenced Yard. All Brick, 2460 Sqft As Per Builders Floor Plan. Close To Trails, Parks & Transit (id:50886)
Homelife Silvercity Realty Inc.
574 Broadway Street
Welland, Ontario
RENOVATED TOP TP BOTTOM, LOVLEY 3 +1 BEDROOM 2 FULL BATHROOM HOME SITUATED ON CORNER LOT IN SOUTH WELLAND, NEW FLOORING, DOORS, TRIM, ELECTRICAL PANEL, POTLIGHTS , KITCHEN ALL NEW WITH QUARTZ COUNTERTOPS, SHOWS GREAT! ** This is a linked property.** (id:50886)
RE/MAX Niagara Realty Ltd

