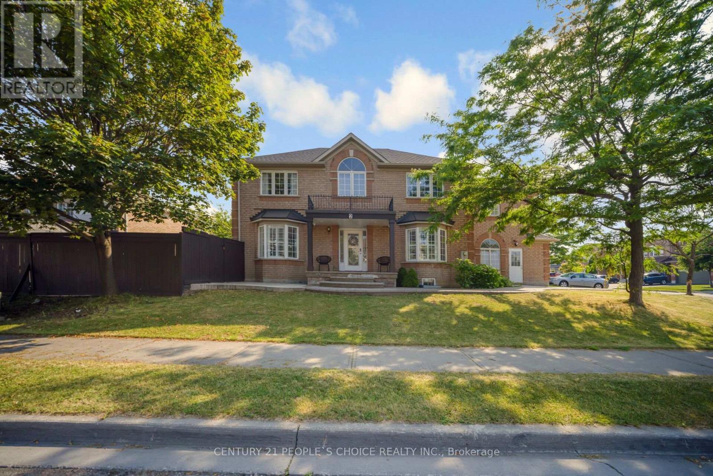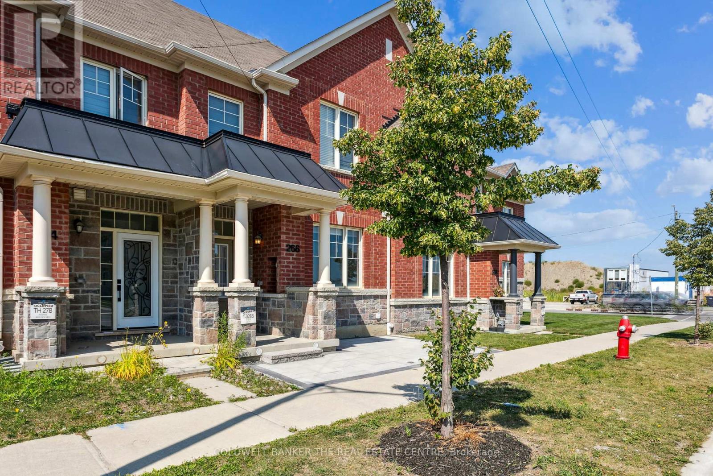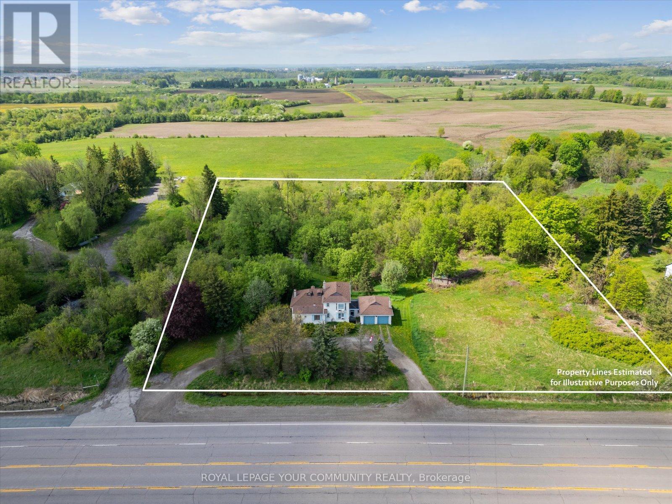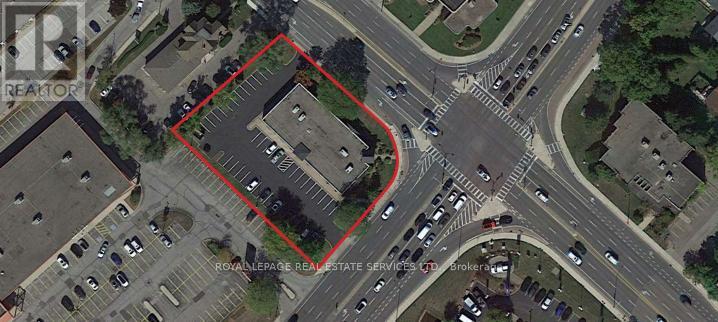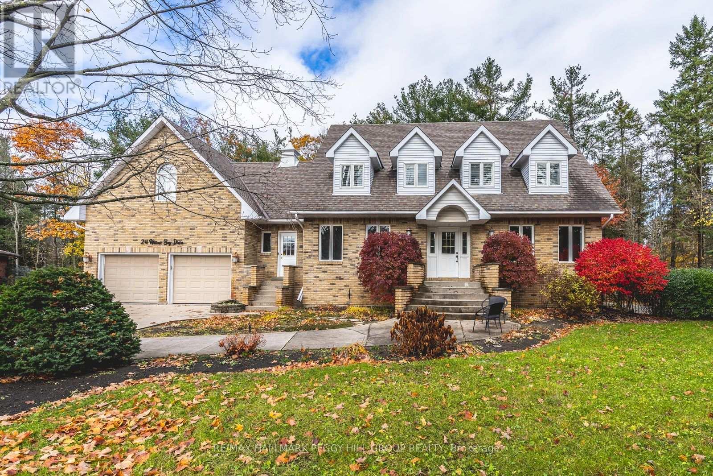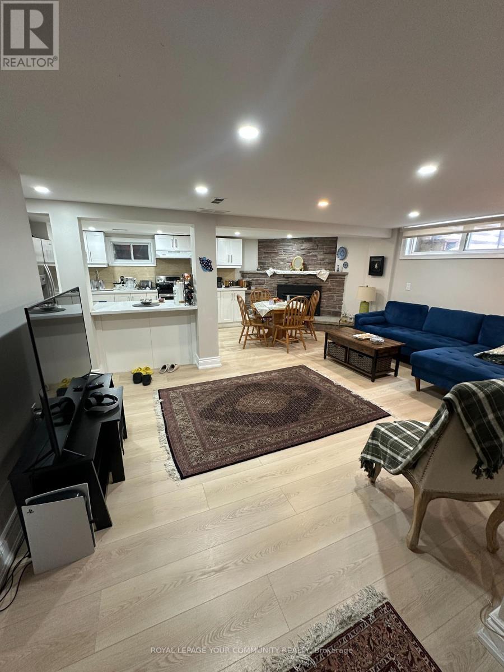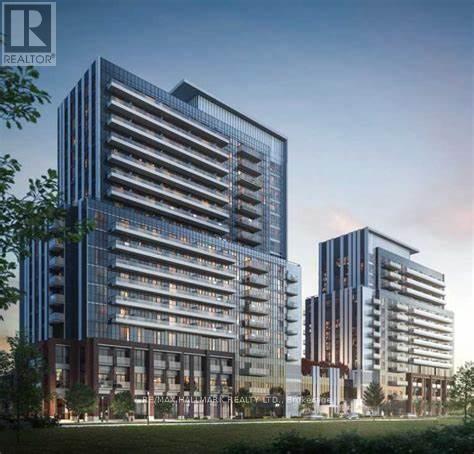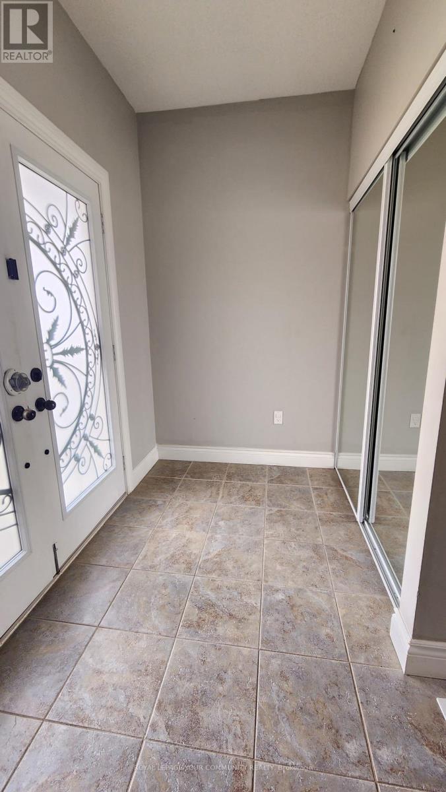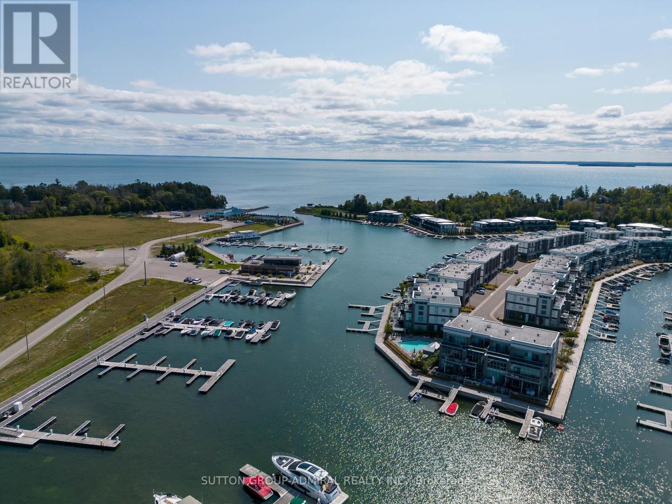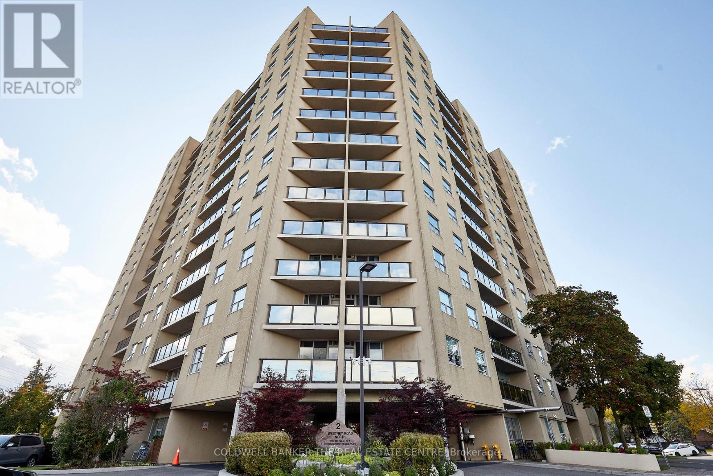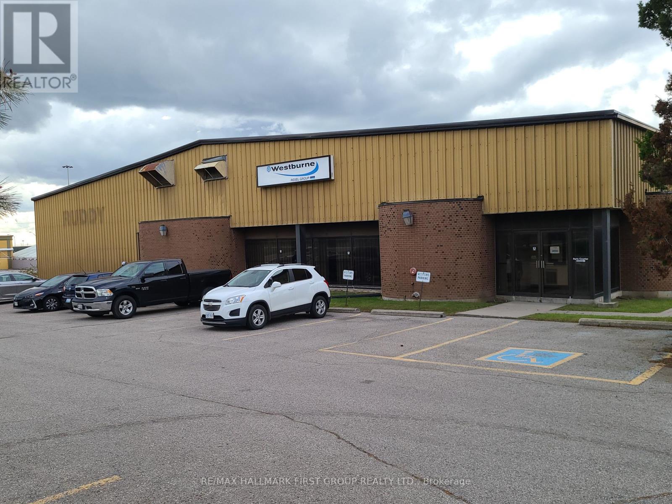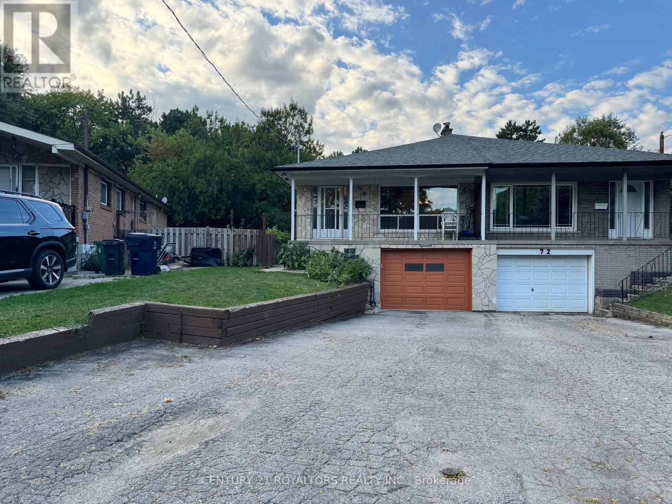Lower - 2 Checkerberry Crescent
Brampton, Ontario
Spacious 2-bedroom lower-level unit available for lease in a detached home on a beautifully landscaped corner lot. Features include: Private entrance through garage for added convenience, Separate modern kitchen with full appliances In-unit washer and dryer for exclusive use1 full bathroom1 storage space for tenants use1 parking space on driveway Tenant responsible for 30% of utilities. (id:50886)
Century 21 People's Choice Realty Inc.
266 Inspire Boulevard
Brampton, Ontario
Renovated Freehold Townhome with many upgrades, freshly painted, front yard & backyard with interlocking stone. Quartz countertop in kitchen. Bigger than other homes in the neighbourhood. Approx. 2000 sq.ft. Very close to 410, Dixie and Mayfield & other side of Russel Creek. Well developed community near conservation area, parks, community centre, hospital and schools. Completely carpet free, features engineered wood and ceramic tiles. Very good size bedrooms. Two closets on main floor. Has cold storage and roughed-in in basement. Very good sized garage with two car capacity. Parking allowed at front in special lanes. Close to public transit. Best place to raise a family or invest. (id:50886)
Coldwell Banker The Real Estate Centre
12668 Hurontario Street
Caledon, Ontario
Don't miss this unique opportunity to own 4.1 acres in the heart of Caledon's rapidly growing urban expansion area. This parcel is already surrounded by sprawling subdivision projects from a multitude of large development groups and provides easy access to major roadways. The spacious 5 bedroom, 3 bathroom home situated on the property boasts a separate self contained apartment upstairs, a bright sunporch, an attached double garage, a finished walk-out basement and a functional 21 x 26 ft concrete workshop. With approximately 3 developable acres designated as low density residential and general commercial under the Mayfield West Phase 2 Secondary Plan, this versatile property presents incredible future potential for investors, developers and builders alike. (id:50886)
Royal LePage Your Community Realty
892 Brant Street
Burlington, Ontario
PURPOSE BUILT RENTAL OPPORTUNITY. Potential Higher Density Residential Development Site and Transit Oriented Development. NW corner lot, Brant & Fairview Streets. Located within Major Transit Station Area, the OP Urban Growth Centre, and Regional Intensification Corridor. Burlington GO Station is within 750 meters and located on a Priority Transit Corridor. Concept modelling provides for a 45-storey Tall Building with 12.6 FSI. Planning Opinion & other reports available with NDA. (id:50886)
Royal LePage Real Estate Services Ltd.
24 Willow Bay Drive
Springwater, Ontario
SPACIOUS FAMILY HOME SET ON PRIVATE CUL-DE-SAC WITH AN INGROUND POOL! Tucked into a quiet cul-de-sac in the coveted community of Midhurst, this 2-storey Cape Cod-inspired home delivers comfort, space, and sophistication on a beautifully landscaped lot with mature trees, a sprinkler system, and no direct rear homes for added privacy. With nearly 4,200 finished sq ft, this showstopper offers an expansive layout ideal for family living, featuring five spacious bedrooms, abundant closet space, and incredible in-law potential with a partially finished basement and two separate staircases. Inside, enjoy hardwood flooring, pot lights, California shutters, and two inviting gas fireplaces. The kitchen features timeless white cabinetry, built-in appliances, a centre island, and a walkout to the expansive deck overlooking the backyard. Cool off all summer long in the inground saltwater pool designed for fun, relaxation, and memory-making with family and friends. Enjoy the convenience of a central vacuum system, main floor laundry with garage access, and a spacious driveway with an attached double-car garage. Just minutes to scenic parks and trails and only 10 minutes to all the amenities along Bayfield Street in Barrie, this is a rare opportunity to live beautifully in one of the area's most desirable neighbourhoods! (id:50886)
RE/MAX Hallmark Peggy Hill Group Realty
100 Richardson Dr Drive
Aurora, Ontario
Fully Renovated 2 bedrooms basement apartment FURNISHED with Plenty Of Natural Light,New kitchen Appliances And Brand New Owned Laundry.The Tenant can use the backyard with notice ,2 Parking spot in the driveway available for the basement,located in Friendly Neighborhood, Close To Parks, Walking Trails Schools & Short Dist To Shops/Rest & All Amenities. price: $1,990 plus 1/3 utilities (id:50886)
Royal LePage Your Community Realty
822 - 38 Honeycrisp Crescent
Vaughan, Ontario
Welcome to Mobilio Condos located in the heart of Vaughan Metropolitan Centre and Downtown Vaughan. This beautiful unit features a open concept living/kitchen with floor to ceiling windows, one bedrooms and Den.Featuring modern finishes, 9-foot ceilings, and floor-to-ceiling windows, carpet Free. Perfect for young families or working professionals. Residents have easy access to highways, and commuters can access VIVA, YRT, and GO Transit services straight from Vaughan Metropolitan Centre stations and the newly expanded York-Spadina subway line. Post-secondary students will be able to reach York University within10 minutes and commuters can travel down to Union Station within 45 minutes. Major Highways 400/407/7. Residents have a full suite of building amenities such as Theatre, Fitness Center, Lounge and Meeting Room, Party Room, Guest Suites, Terrace with BBQ. Nearby are multiple entertainment options, fitness centres, retail shops, and much more. Nearby there is a Cineplex, Costco, IKEA, Mini putt, Dave& Busters, Wonderland, Vaughan Mills, Eateries and clubs and Banks.Built-In Fridge, Dishwasher, Stove, Front Loading Washer And Dryer, Existing Lights, Ac, Laminate Floors, Window Coverings. (id:50886)
RE/MAX Hallmark Realty Ltd.
Main - 1417 Sheldon Street
Innisfil, Ontario
Charming and Bright Detached Home featuring 9' ceilings on main floor, 4 spacious bedrooms, and an open-concept Kitchen with premium appliances and a walkout to the backyard. Located in a guiet neighbourhood, this home includes a high-efficiency furnace, tankless water heater, and a 200-amp electrical panel. Just minutes from grocery stores, schools, Community Center, and the beach. (id:50886)
Royal LePage Your Community Realty
431 - 415 Sea Ray Avenue
Innisfil, Ontario
Welcome To The Magnificent Resort Style living At 415 Sea Ray Ave. Unit 431 * Stunning View Overlooks In-ground/Outdoor Pool * Bright Sunfilled Open Cozy, Comfy, Relaxing Balcony * Modern Chef's Kitchen * Quartz Countertop * Centre Hall Floor Plan With Bedrooms On Either Side And 2 Luxurious Spa Like Bathrooms * Soaring 10 Feet Ceilings * Floor To Ceiling Picture Windows * Escape The Hustle And Bustle Of The Busy City And Come Check Out This Dreamy Condo * Enjoy All That The Grounds Have To Offer!!! Friday Harbour Is Definitely A Gem Nestled Amongst Amazing Golf Course And Much More!!! (id:50886)
Sutton Group-Admiral Realty Inc.
401 - 2 Westney Road N
Ajax, Ontario
Attention first time buyers, downsizers and investors! Welcome to Top of Westney! This bright and spacious, 2 bedroom, 2 bath unit, comes with 2 parking spaces and a large en-suite laundry, your best choice for value and affordability. This well-managed and beautifully maintained building is ideally located near the Ajax GO and the 401. Across the street from Westney Heights Plaza, including Sobeys, Shoppers, banks. Eateries and more. Moments away from Costco, Winners, Homesense etc.. Walk to Ajax Community Centre, pools, gyms, activities and programs. Enjoy this newly renovated, (freshly painted, with new laminate) throughout. All new windows and doors completed through common elements. All utilities are included in the very reasonable maintenance fees. Building amenities include an entry security system, an outdoor pool, a gym, a sauna. Location is everything, 2 Westney Road is at the centre of it all! (id:50886)
Coldwell Banker The Real Estate Centre
Outside Storage & Office - 600 Thornton Road S
Oshawa, Ontario
A rare opportunity to lease approximately 7,500 sq. ft. of versatile unfenced outside storage along with 2nd floor office space. Outdoor storage / Yard to suit a wide range of needs - from individual parking spots for cars, dump trucks, RVs, boats, and trailers to larger open areas perfect for contractors, construction companies, landscapers, or any business requiring outdoor storage. Available for only $5,550 per month + HST (utilities included), this property offers exceptional value in a prime location. Conveniently situated just minutes from Highway 401 and surrounded by numerous amenities, it provides the perfect combination of accessibility, functionality, and affordability for a wide range of business needs. (id:50886)
RE/MAX Hallmark First Group Realty Ltd.
70 Marbury Crescent
Toronto, Ontario
Welcome To This Beautifully Maintained 3 Bedroom Semi-Detached Home Offering a Brand-New Kitchen, Spacious Living areas, And An Abundance Of Natural Light Throughout. Situated In A Quiet And Desirable North York Neighbourhood With Convenient Access To Highway 401 And 404. Home Features 3 SPacious Bedrooms + Large Family Room. 1.5 Bathrooms, Brand-New Modern Kitchen, Big Window Throughout, Ensuite Laundry, Lots Of Natural Light. Nearby Parks, Walking Trails, Schools, Shopping Malls, Grocery Stores, Recreational Centres, Libraries, And Medical Facilities. A Wondrful Opportunity To Lease A Bright And Functional Home In A Highly Sought-After Location. Primary Bedroom Includes Ensuite 2 Piece Bathroom. Tenants To Pay 70% Of Utilities. (id:50886)
Century 21 Royaltors Realty Inc.

