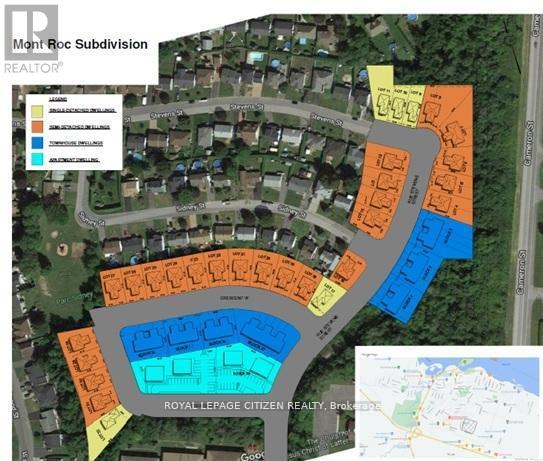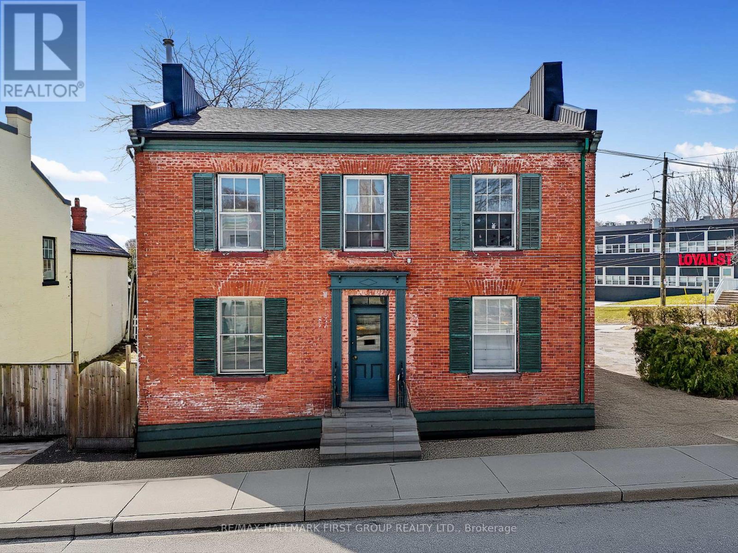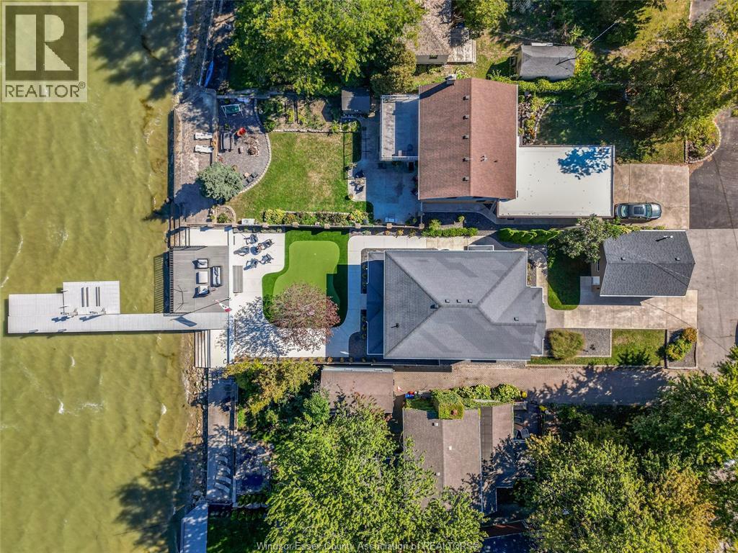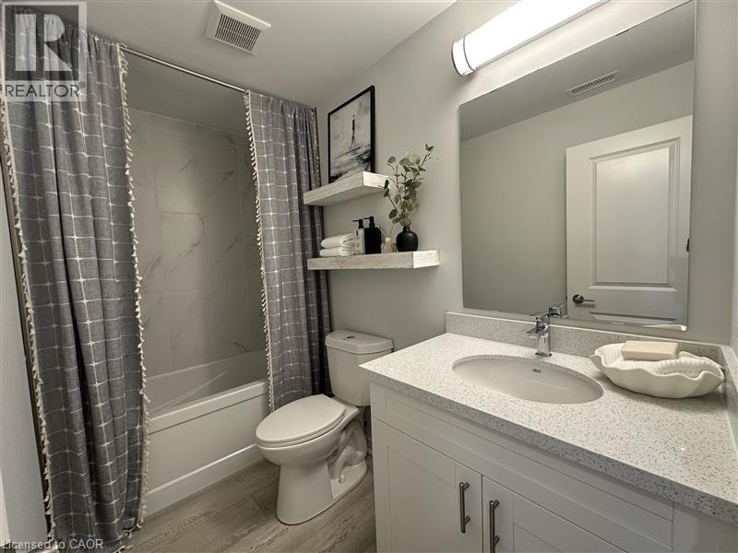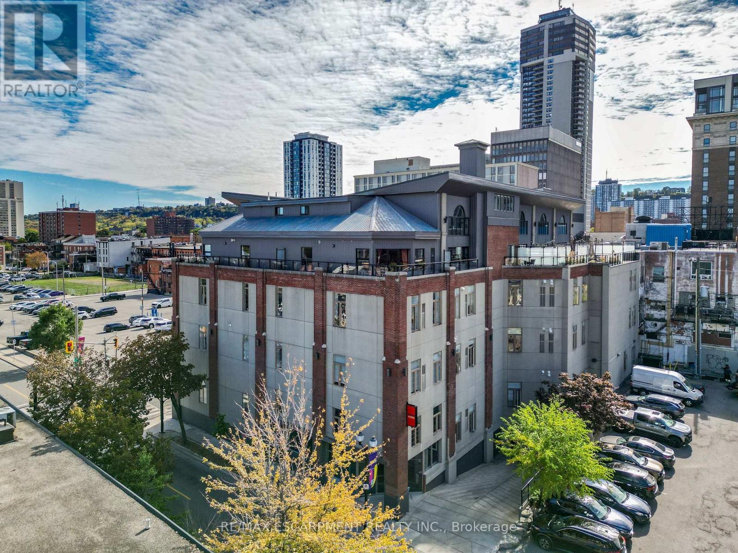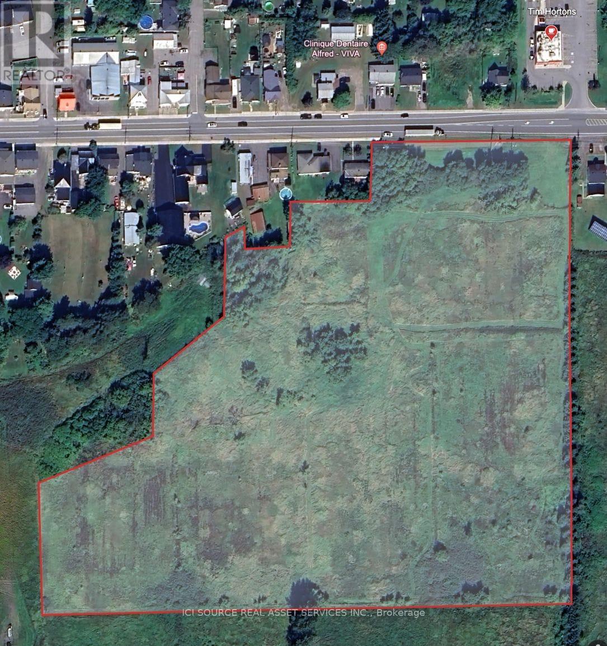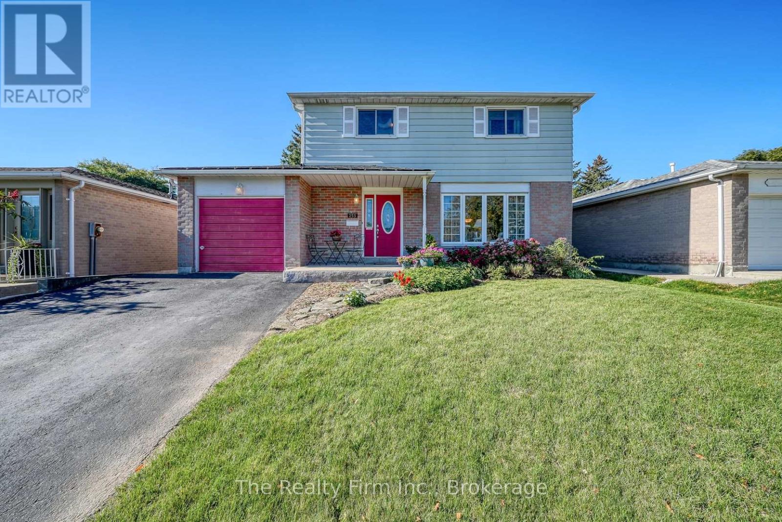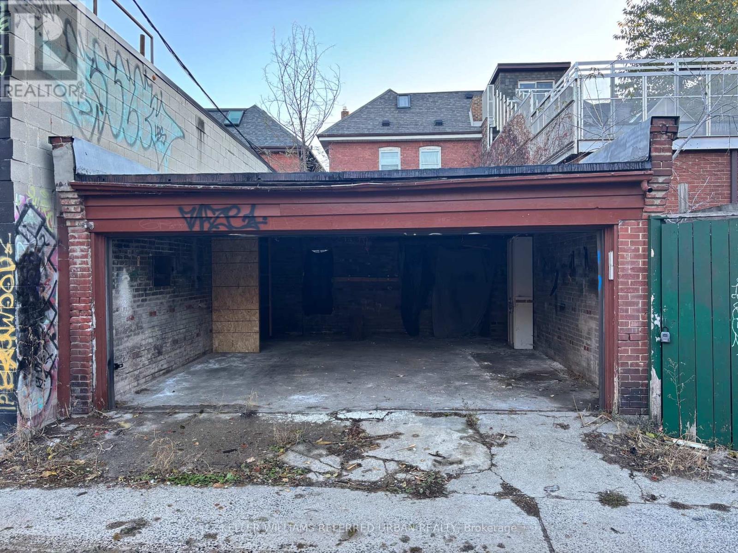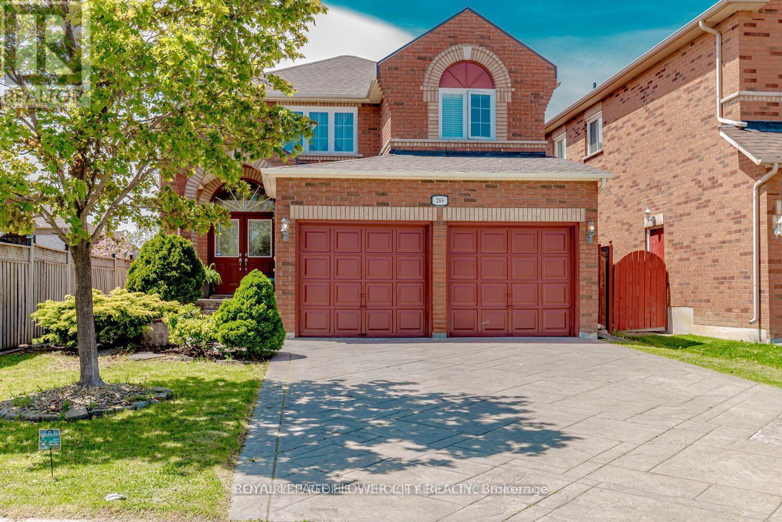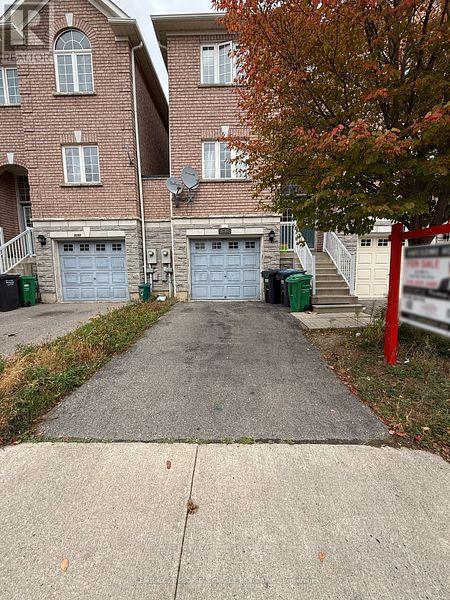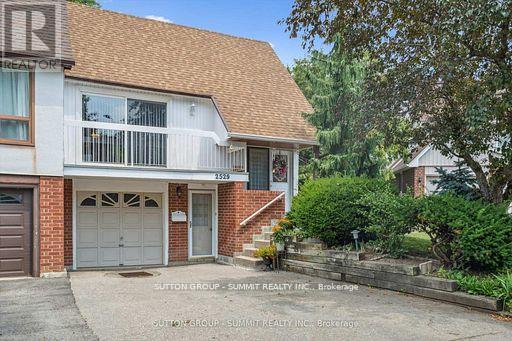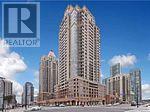N/a Stevens Street E
Hawkesbury, Ontario
Outstanding opportunity for developers, builders, and investors! An exceptional Infill Opportunity in the most prestigious Mountrock Neighbourhood in Hawkesbury Town. Approximately 10 acres of subdivision with Municipal Services at the Lot Line (to be extended as part of the site servicing). The Draft plan and zoning approved for 107 Residential dwelling, combination of 5 Single detached, 48 Semi-Detached, 30 Free hold Towns, and 2 low-rise apartment blocks with 12 dwelling units in each block. The detail design submission is almost ready for approval. The next steps are land servicing and build houses. Minutes walk to Walmart, hospital, public transports, and many amenities. (id:50886)
Royal LePage Citizen Realty
143 Walton Street
Port Hope, Ontario
An exceptional income property, this historic fourplex is brimming with character and charm. With $60K recently invested in updates, it offers modern enhancements while preserving its timeless appeal. Ideally situated on Walton Street, this property features four above-grade rental units and ample parking, making it a sought-after investment in the heart of Port Hope. Unit 1 features a one-bedroom, one-bathroom layout with an open living area adorned with wainscoting and intricate window trim. The kitchen provides ample space, stainless steel appliances, and a separate back entrance for convenience. Unit 2 has been recently updated and offers two bedrooms. The open-concept living space is enhanced by a fireplace with built-in shelving, high ceilings with recessed lighting, crown moulding, and stunning flooring that adds warmth and character. The kitchen boasts built-in stainless steel appliances, a spacious island with contemporary lighting, and a breakfast bar. The primary bedroom is a retreat with a tray ceiling, window seat, closet, and semi-ensuite bathroom, while the second bright bedroom connects seamlessly to the back entrance. Unit 3 is designed for comfort with two bedrooms, a bright open living space, a modern full bathroom, and an eat-in kitchen that leads to the back entrance. Unit 4 offers two sun-filled bedrooms, a full bathroom, an inviting open living space, and a bright eat-in kitchen with a walkout to the back entrance. Positioned just steps from the renowned shops, cafes, and restaurants of downtown Port Hope and moments from Highway 401, this well-located building presents an incredible opportunity. With historic charm and modern updates, this is a property that stands out for renters and investors alike. (id:50886)
RE/MAX Hallmark First Group Realty Ltd.
435 Lakeview
Belle River, Ontario
WATERFRONT DREAM HOME! TAKE IN THE BEAUTY OF THIS 2 STORY HOME BUILT IN 2010 AND THE FABULOUS WATERFRONT VIEWS OF LAKE ST CLAIR JUST EAST OF BELLE RIVER MARINA. THIS HOME FEATURES 4 BEDROOMS AND 4 FULL BATHS INC AMAIN FLOOR FULL BATH, A NEW FULLY FINISHED BASEMENT AND JUST COMPLETED BRAND NEW 50' DOCK BUILT W COMPOSITE DECKING COMPLETE WITH POWER JET SKI LIFT, BOAT SLIP, WATERFRONT PATIO AND DOUBLE STAIR ACCESS TO LAKE. CONCRETE BREAKWALL. OUTDOOR SHOWER W HOT AND COLD WATER. BEAUTIFUL KITCHEN INCLUDES ALL APPLIANCES AND FEATURES A CENTRE ISLAND AND WALK IN PANTRY. FAMILY ROOM W GAS FIREPLACE W BUILT IN BOOKSHELVES. OVERLOOKING THE COVERED REAR PORCH AND PUTTING GREEN! MAIN FLOOR OFFICE, MAIN FLOOR LAUNDRY 4 UPPER BDRMS INC PRIMARY W WATERVIEWS AND ENSUITE BATH. NEWLY FINISHED BASEMENT W FULL BATH CAN BE FURTHER DIVIDED FOR ADDITIONAL BEDROOMS. DETACHED DOUBLE CAR GARAGE. THIS HOME HAS THE WOW FACTOR COME AND VIEW TODAY! (id:50886)
Manor Windsor Realty Ltd.
192 W Erie Street Unit# 1
Port Colborne, Ontario
WELCOME TO CHORUS BY DUNSIRE DEVELOPMENTS. OUR SITE IS BRAND NEW, NEVER LIVED IN. Enjoy 1 month free on a 13-month lease. This bright 2-bed, 1-bath main floor suite features large windows and durable, luxury finishes. Book a tour with our leasing team to discover the perks of joining our new community in Port Colborne! (id:50886)
Exp Realty
404 - 80 King William Street
Hamilton, Ontario
URBAN ELEGANCE IN THE HEART OF DOWNTOWN ... Experience the best of downtown living in this stunning 2-storey PENTHOUSE condo at 404-80 King William Street, part of the coveted FilmWork Lofts - a boutique building steeped in history and modern design. Once home to the Hamilton Spectator printing press, this unique conversion blends industrial charm with contemporary style, offering a one-of-a-kind urban lifestyle. Step inside and discover a bright, open-concept layout where soaring ceilings and exposed ductwork reflect the building's authentic character. The living room, finished with warm HARDWOOD flooring, flows seamlessly onto your northeast-facing corner balcony, perfect for morning coffee or evening relaxation. The kitchen features GRANITE countertops, ceramic tile flooring, and stainless-steel appliances, creating a sleek and functional space ideal for the home chef. This thoughtfully designed loft includes two spacious bedrooms and two full 4-piece bathrooms, offering both privacy and comfort. The PRIMARY BEDROOM SUITE is located on the upper level and enjoys natural light and an airy sense of openness only a true loft can provide. Additional conveniences include in-suite laundry, one underground parking space, and a LOCKER (#3272) for extra storage. Owners can also enjoy BBQ privileges on their private balcony. Built in 2010, FilmWork Lofts is home to just 38 live-work lofts and 12 exclusive penthouses, creating an intimate community for professionals and creatives alike. Its prime downtown location boasts exceptional walkability - just steps to the Hamilton GO Station, Farmers Market, and the James Street North Arts District, known for its galleries, boutiques, and vibrant culinary scene. With a Walk Score of 85, Transit Score of 88, and Bike Score of 91, this property embodies the convenience and culture of true city living. Live. Work. Thrive. Downtown. CLICK ON MULTIMEDIA for virtual tour, drone photos, floor plans & More. (id:50886)
RE/MAX Escarpment Realty Inc.
0 St Philippe Street
Alfred And Plantagenet, Ontario
LOCATION ADVANTAGES: This expansive commercial lot spanning 634,694 square feet on St-Philippe (Hwy 174) in Alfred presents an unparalleled opportunity. strategically positioned directly across the Tim Horton, it boasts high visibility and convenient access, making it an ideal choice for establishing businesses or subdivision. LAND DETAILS:* Frontage and Services: With 376 feet of frontage on St-Philippe Street (Hwy 174), this lot is serviced with water, sewers, electricity, and gas.* Multiple Entrances: Enjoy the ease of access with three(3) private entrances provided on the highway.* Utilities Ready: Two(2) water connection are already in place, and approximately 1800 feet of sewer lines have been strategically installed, perfectly suited for commercial and/or residential subdivision.* Natural Amenities: Benefit from natural water source on the property. Don't miss out on this exceptional opportunity to capitalize on the prime location of this commercial lot in Alfred, Ontario. With its strategic positioning and abundant amenities, it offers endless possibilities for development and growth. *For Additional Property Details Click The Brochure Icon Below* (id:50886)
Ici Source Real Asset Services Inc.
255 Cartier Drive
Woodstock, Ontario
Spacious 4-bedroom family home located in a desirable north-end Woodstock neighbourhood. Featuring a bright kitchen with walkout to a deck and gazebo, large living room with bamboo flooring, and a generous addition at the back of the home with skylights and patio door to deck. Partially finished basement includes a large family room, laundry, and utility area. Enjoy the fully fenced back yard, ideal for kids and pets plus a single-car garage and double-paved driveway with room for multiple vehicles. This well-kept property offers plenty of natural light and versatile living space, perfect for families looking to settle into a great area close to schools, parks, and amenities. (id:50886)
The Realty Firm Inc.
2257 Dundas Street W
Toronto, Ontario
Discover a rare storage opportunity in the heart of the city, conveniently located off Dundas Street W. This ground-level garage offers exceptional functionality with an 8 ft ceiling height, an expansive 19 ft 3 in width, and 20 ft 9 in depth-ideal for those needing ample space for machinery, equipment, or other oversized items. The laneway access allows smooth entry for larger vehicles and small trucks, making loading and unloading straightforward and efficient. Whether you're a contractor, tradesperson, or a business requiring dependable, accessible storage, this space delivers unmatched convenience in a prime urban location. Additional annual electrical charge of $200 applies. (id:50886)
Keller Williams Referred Urban Realty
268 Cresthaven Road
Brampton, Ontario
This Beauty Features Double Car Garage And Double Door Entry W/4 Bedrooms & Open Concept Living Space. Great For Families & Entertaining. Cozy Up In The Family Room W/ A Large Fireplace & Enjoy A Great View Of The Park. No Neighbours Behind This Home As It Backs Onto A Huge Open Park. Very Bright & Spacious Home W/Laundry On The Main Floor, Access To The Garage From Inside The Home, Master Bedroom W/Huge Walk-In Closet & 5 Piece Ensuite. (id:50886)
Royal LePage Flower City Realty
5797 Tiz Road
Mississauga, Ontario
Welcome to this freehold townhome in the highly desirable Heartland neighbourhood of Mississauga! This home need little TLC can be a good option for renovators, flippers or contractors or for Handyman or for someone who is looking for a deal. This bright and spacious 3-bedroom, 4-bathroom home offers an ideal blend of comfort, functionality, and style. The versatile layout spans two and a half levels, featuring a walk-out ground floor with modern laminate flooring, a cozy family room, and access to a fully fenced backyard - perfect for entertaining, barbecues, or quiet evenings outdoors. The main level boasts a sun-filled open-concept living and dining area, alongside a modern kitchen with a breakfast area, perfect for family gatherings or casual meals. Upstairs, you'll find three spacious bedrooms, including a primary suite with a walk-in closet and a 4-piece ensuite. Located in one of Mississauga's most convenient areas, you're just minutes from Heartland Town Centre, Costco, Home Depot, major banks, schools, parks. With quick access to Highways 401 & 403, and nearby Erindale and Streetsville GO Stations, commuting is effortless. This home is being sold as is. This home has a portal Fee of $130 per month. (id:50886)
Century 21 People's Choice Realty Inc.
2529 Trondheim Crescent
Mississauga, Ontario
Turn key Investment & First-Time Buyer Opportunity Legal Duplex with Strong Rental Income & Prime Location This rare semi-detached bungalow with 1100 sq ft upstairs and 700 sq ft lower unit, on a premium extra-wide pie-shaped lot is a perfect opportunity for both investors and first-time buyers. Featuring a legal duplex with two independent units, this property offers immediate cash flow and the chance to build equity in a high-demand, transit-accessible neighborhood. The newly renovated main floor unit includes 3 bright bedrooms, 1 bathroom, and a spacious living area with a new walk-out deck, ideal for home owner or tenant enjoyment, perfect for entertaining, gardening, or relaxing. The legal basement apartment, with its separate entrance, offers 1 bedroom, 1 bathroom, a full kitchen, separate laundry room, and open living space currently rented to a reliable tenant, generating strong rental income to offset your mortgage or boost returns. Future-proofed with a new furnace, air conditioner, and new underground pipes, this home ensures low maintenance and long-term profitability. Located within walking distance to parks, schools, and the Meadowvale GO Station, this property attracts quality tenants growing families or commuters. Whether you're seeking a hands-off, income-generating investment with future growth potential or a smart starter home in a family-friendly neighborhood, this legal duplex delivers stability, versatility, and value. Dont miss this unique opportunity! 1100 sq ft upstairs + 700 sq ft legal lower (id:50886)
Sutton Group - Summit Realty Inc.
2306 - 4090 Living Arts Drive
Mississauga, Ontario
Luxury Condo Living In The Heart of Mississauga. Gorgeous 2 Bedroom 2 Bathroom Spacious Condo. Laminate Flooring Throughout the Unit. Freshly Painted. Open Concept Kitchen That Overlooks the Dining and Living Room.2 Balconies. North Open View. Walking Distance To Square One, City Hall, Sheridan College, Celebration Square, Library, Park. State of the Art Amenities. Game Room, Pool, Theater, Security. Newly Renovated Hallways. Tenanted Till July 31st, 2026. Agent Has Details. (id:50886)
Right At Home Realty

