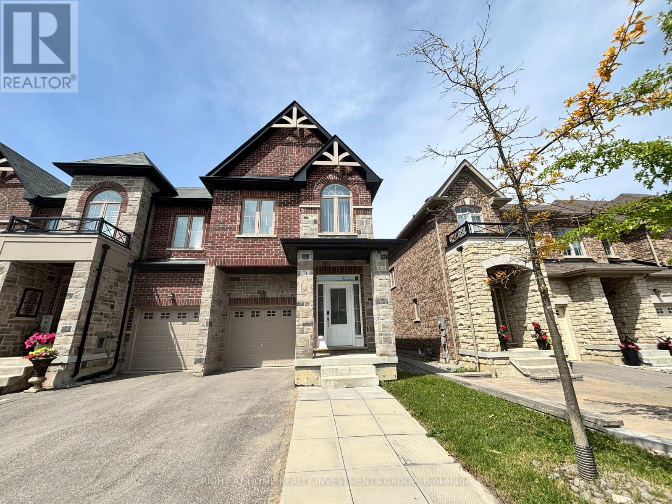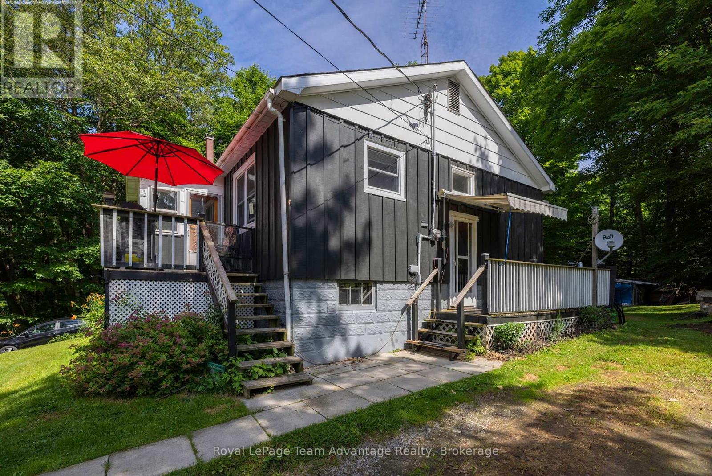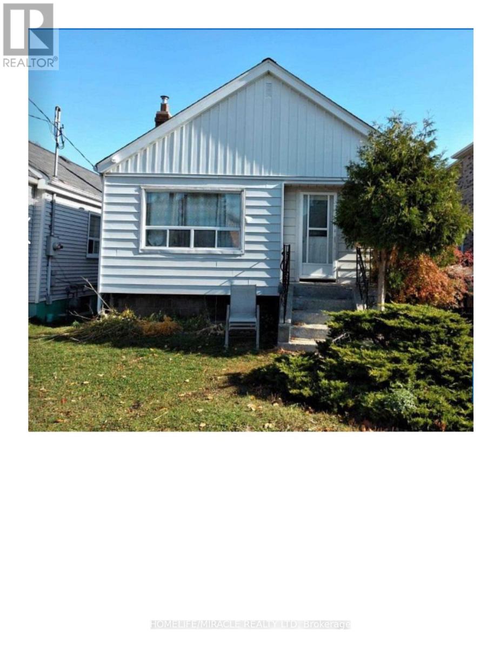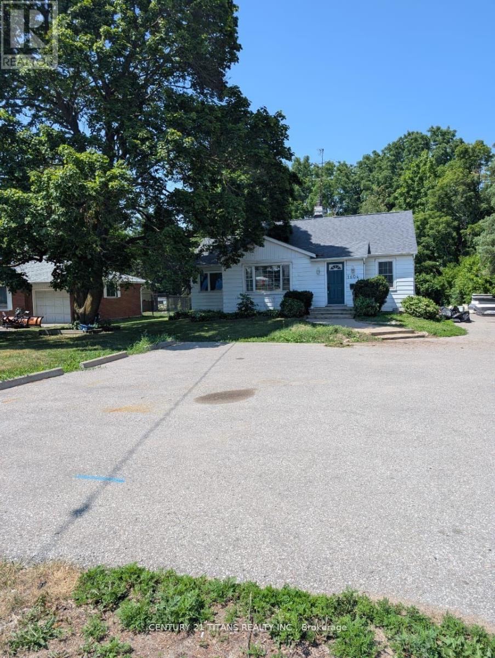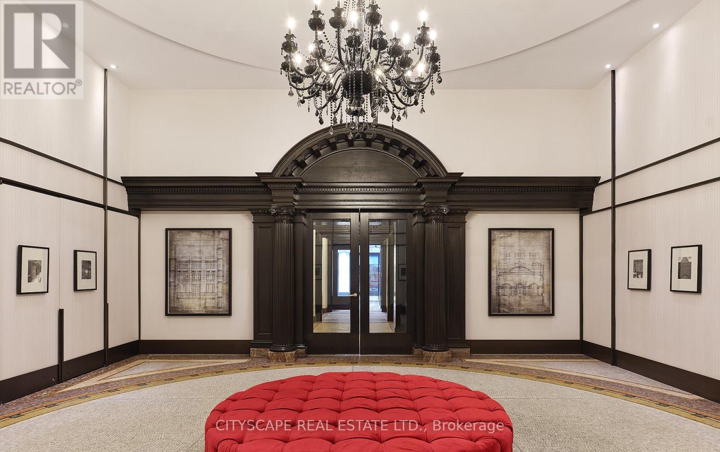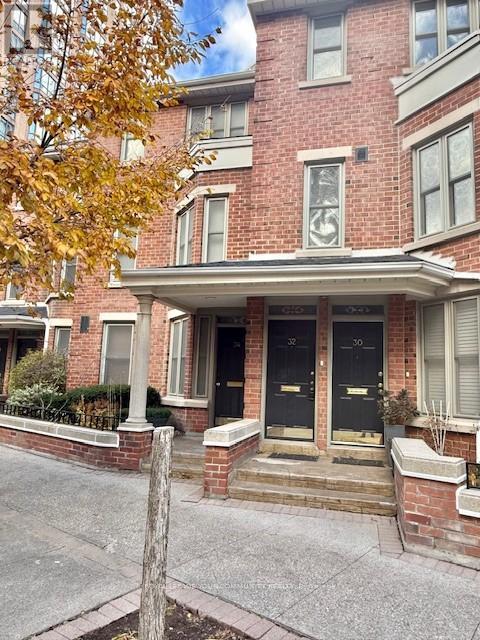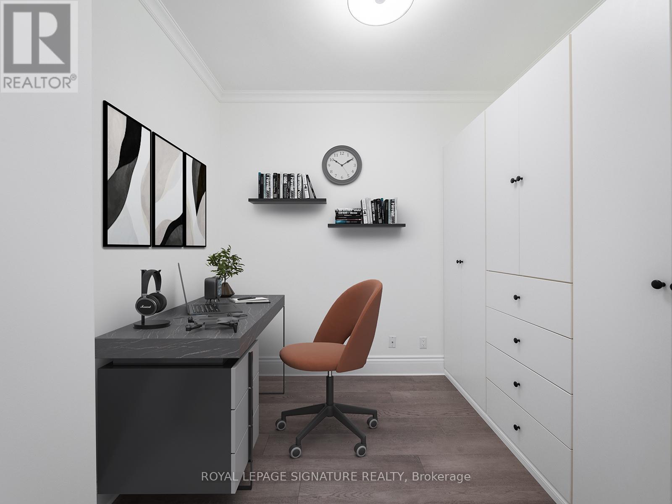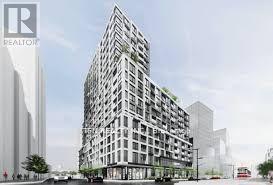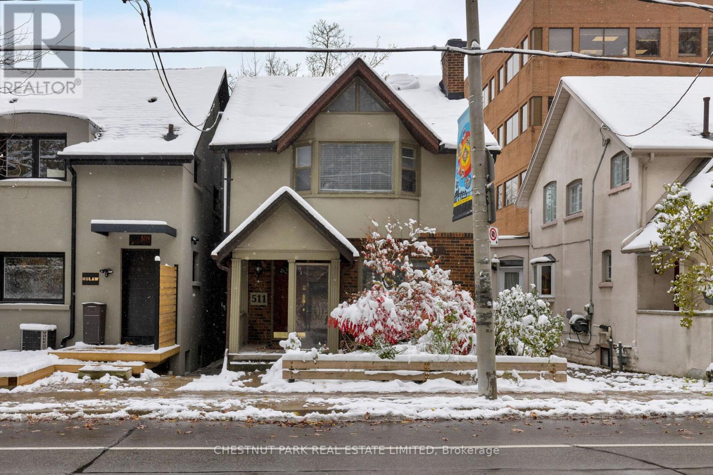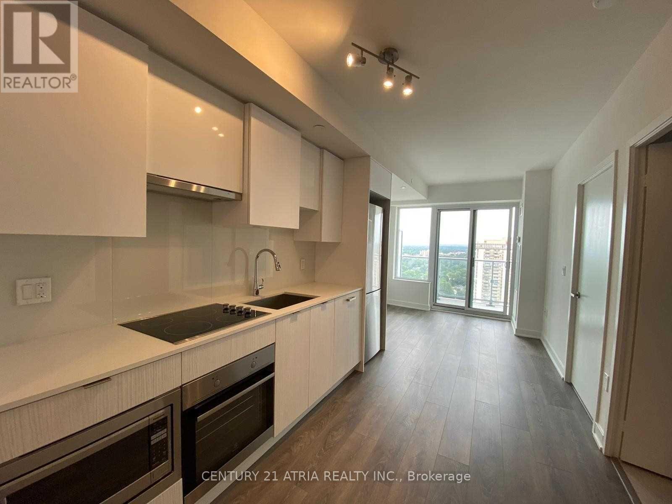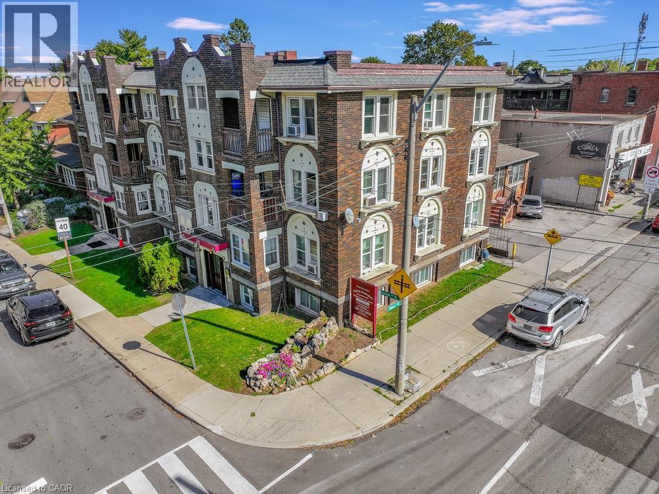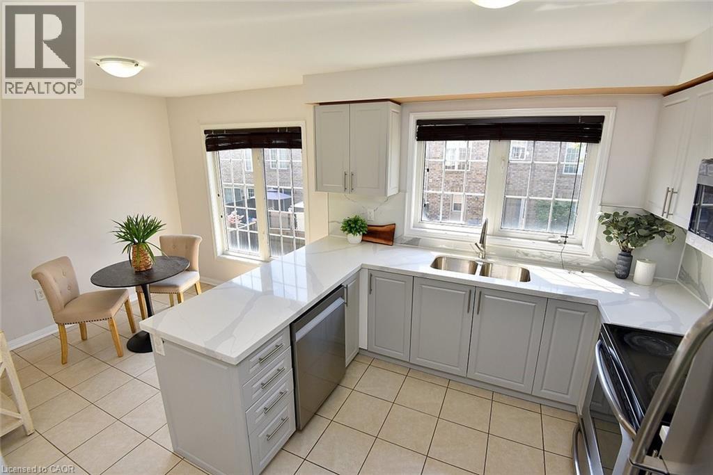74 Beechborough Crescent
East Gwillimbury, Ontario
Welcome Home! This Sunfilled 4 Bedroom End Unit Townhouse Offers A Functional Layout W/ Open Concept Modern Kitchen W/Walk Out To Backyard Facing The Peaceful Ravine! Over 2000 Sqft, 9 Ft Ceilings & Gleaming Hardwood Flrs on Main. New Fence. Feels Like A Detached! Desirable Sharon Community Minutes To Go Train Station, Hwy 404, Costco, Longos, Schools,Parks & Playground. A Must See! (id:50886)
Right At Home Realty Investments Group
9 Woods Lane
Seguin, Ontario
Welcome to this charming 2-bedroom, 1-bathroom home located just 5 minutes from Parry Sound on a municipally maintained year-round road. Nestled in a peaceful and private setting this property offers the perfect blend of rural tranquility and easy access to amenities. Just a minute down the road is Oastler Lake Provincial Park - ideal for swimming, paddling and enjoying the natural beauty of the area. There is also a convenient boat launch on Bartlett Dr just minutes away making it easy to get out on the water. The home features a full-sized basement with development potential offering room to expand or customize to suit your needs. Stay warm and cozy year-round with a forced air propane furnace, wood fireplace and a wood stove. The sunny 3-season sunroom provides extra living space and a perfect place to unwind while overlooking the lovely lot with established gardens just waiting to be restored to their former beauty. Located in the heart of cottage country you'll enjoy easy access to countless area lakes, including beautiful Georgian Bay - perfect for boating, fishing and exploring the iconic 30,000 Islands. Parry Sound itself offers a welcoming community with boutique shops, restaurants, art galleries, live music and the world-renowned Stockey Centre for the Performing Arts. Whether you're looking for a year-round residence or a seasonal getaway this home is your gateway to the best of Northern Ontario living. (id:50886)
Royal LePage Team Advantage Realty
93 Heale Avenue
Toronto, Ontario
Attention Builders And Renovators....Large Lot 40 X 125 Feet In A Wonderful Family Friendly Neighborhood. Walk-Able Distance To RH King School, No frills, Go Station, Mosque. Have A Potential Of Rental Income. Property Sold In As Is Condition. Designed, Approved, And Ready To Build. To Be Built With Permits In Hand. (id:50886)
Homelife/miracle Realty Ltd
1604 Highway No. 2 Road
Clarington, Ontario
Inviting first time home buyers and Investors for this beautifully Renovated 3-Bedroom Bungalow on Expansive Ravine Lot! Discover this charming, fully renovated 3-bedroom bungalow situated on a massive 78 x 320 ft. ravine lot. Backing onto a picturesque ravine with mature trees, this home offers a tranquil, campground-like retreat right in your own backyard. Step inside to find fresh paint throughout, a renovated bathroom, and modern pot lights brightening the spacious living room. The updated kitchen features new tile flooring, contemporary cabinetry, and a new dishwasher - perfect for family meals or entertaining guests. Walk out to a large deck overlooking the private, tree-lined yard, ideal for relaxing or hosting gatherings. The huge driveway provides parking for up to eight vehicles. A rare opportunity combining modern upgrades, natural beauty, and incredible outdoor space. Bonus: The neighboring property at 1602 Highway 2 is also available for sale - offering exciting development potential when purchased together! (id:50886)
Century 21 Titans Realty Inc.
4810 - 197 Yonge Street
Toronto, Ontario
PRIME DOWNTOWN LIVING! Experience luxury in this spacious 1 Bedroom + Den suite at the iconic Massey Tower, offering 645 sq. ft. of thoughtfully designed space and a large balcony with breathtaking city views. Featuring engineered hardwood flooring, smooth ceilings, stylish tiles, and custom cabinetry, the suite also includes a versatile den perfect as a home office or second bedroom, plus 1 locker for added convenience. Residents enjoy world-class amenities such as a gym, steam room, sauna, 24/7 concierge, lounge, and outdoor terrace. Located steps from Eaton Centre, Dundas Square, TMU, Subway, and more - move in and make it yours today! (id:50886)
Cityscape Real Estate Ltd.
32 Irwin Avenue
Toronto, Ontario
"Polo club" Townhouse on a quiet residential street", conveniently located. close to all amenities .walking distance to Yorkville, Bloor street, shops, restaurants, universities, hospitals, TTC, etc..,Great Location!, Spacious 2 Bedroom,2 storey Townhouse, Renovated, Fireplace in Living room with walk out to Balcony facing the court yard, Skylight , One under ground Parking included.(Tenant pays for Hydro) (id:50886)
Royal LePage Your Community Realty
504 - 128 Pears Avenue
Toronto, Ontario
Welcome to The Perry, an exclusive boutique residence in the heart of The Annex. Suite 504 offers 774 sq.ft. of elegant, thoughtfully designed living space with 1 bedroom + den and 1.5 baths. The open-concept kitchen features built-in appliances, a sleek island, and high-end finishes that flow seamlessly into the living and dining areas. Enjoy floor-to-ceiling windows and balcony access from both the living room and primary suite, ideal for relaxing or entertaining. The primary bedroom includes a built-in double closet and a spa-inspired ensuite with a freestanding tub. The den is customized with built-in cabinetry, offering flexibility as a guest room or home office. A powder room conveniently services the den and main living space. Residents enjoy an exceptional array of luxury amenities as well as 24-hour concierge service ensures security and peace of mind. Boutique living in The Annex: refined, private, and effortlessly sophisticated. (id:50886)
Royal LePage Signature Realty
1715 - 15 Richardson Street
Toronto, Ontario
Welcome to brand new condo at Empire Quay House Condos! This stunning suite offers an unobstructed lake view, filling the space with natural light from sunrise to sunset. Featuring modern finishes, an open-concept layout, and floor-to-ceiling windows, this home delivers exceptional downtown living. Enjoy the convenience of parking and a locker included. Steps to the waterfront, transit, Loblaws, St. Lawrence Market, restaurants, and all amenities. A perfect blend of luxury, comfort, and location. (id:50886)
Tfn Realty Inc.
511 Davenport Road
Toronto, Ontario
Outstanding opportunity across from Casa Loma. This Solid Detached 2.5 story offers endless potential and is waiting for your personal touches. Charming original features, like leaded glass windows, French doors, fireplace & hardwood floors enhance the character. 3rd floor loft provides an open concept space with skylight. Upper floors are vacant and ready for your vision. Stellar location nestled between Spadina & Madison. Fantastic parking via rear lane right of way for 2 cars. Rear patio is has been upgraded w/newer retaining wall. Home is zoned res/commercial and was previously used as professional offices. Perfect for designers, lawyers, therapists, accountants. A short walk to Dupont Subway and the revitalized stretch of Dupont filled with vibrant shops including, cafes, Farm Boy & Creeds. This is an opportunity to create your own space. Laundry in lower level is shared with wonderful basement tenant who occupies a cozy studio apartments & pays 1300/mo plus 20% of utilities. Would like to stay. Some photo's are virtually staged. (id:50886)
Chestnut Park Real Estate Limited
2812 - 99 Broadway Avenue
Toronto, Ontario
Citylights on Broadway North Tower - this beautifully designed 1-bedroom unit offers a modern interior and functional layout. Located in Toronto's vibrant Yonge & Eglinton area, its within walking distance to the subway, future Eglinton LRT, and an abundance of dining, shopping, and entertainment options. Residents enjoy over 30,000 sq. ft. of amenities at the Broadway Club, featuring two pools, an amphitheater, a party room with a chefs kitchen, fitness facilities, yoga space, and outdoor areas with cabanas and BBQs. The 1 bedroom unit includes high-speed internet, heat, water, large windows and laminate flooring, providing a blend of convenience, luxury, and city accessibility. (id:50886)
Century 21 Atria Realty Inc.
109 Balsam Avenue S
Hamilton, Ontario
Outstanding opportunity to acquire a 16-unit, 4-storey brick apartment building in a prime Hamilton location near Gage Park and the future LRT line. All suites are self-contained and separately hydro-metered. The property features a strong mix of mostly renovated units achieving near-market rents, with further upside potential through ongoing turnover. The building has benefited from substantial capital expenditures over the past decade, ensuring a well-maintained and efficient asset. Ideally suited for investors seeking a solid addition to their portfolio in one of Hamilton’s most promising growth corridors. (id:50886)
Exp Realty
45 Ohara Lane
Hamilton, Ontario
Opportunity Knocks! NO ROAD FEES! Welcome To 45 Ohara Lane, A Chic Freehold Street Townhome In Ancaster’s Meadowlands, Steps To Parks, Schools, Redeemer University With Shopping, Eateries And Entertainment Nearby. Excellent Access To Highway 403 For Commuters! The Tasteful Yet Manageable Landscaping Adds To The Curb Appeal That You Will Enjoy Coming Home To. The Stairs To The Main Level Are Enhanced By The Iron Spindles. Here You Find The Bright Living/Dining Room With Hardwood Floors, A Perfect Space To Entertain Or Simply Kick Back And Relax. The Modern Kitchen Features Quartz Countertops And Backsplash And Stainless-Steel Appliances. Enjoy The Morning Coffee Or Casual Meals In The Bright, Spacious Dinette. The 2 -Piece Powder Room Completes The Main Level. The Upper-Level Features 3 Bedrooms, All With Engineered Hardwood Floors, And A 3 Piece Bath With A Huge Glass-Door Shower With A Rainfall Showerhead. The Lower Level Offers The Family Room With Hardwood Floors And A Walk Out To The Fenced Rear Yard. Also On The Lower Level Is The Laundry/Utility Room, A Storage Room Plus Direct Access To The Garage With A Door Opener. Both The Furnace And Central Air Are Owned. This Carpet-Free Home Has Been Freshly Repainted Making It Move-In Ready For You! (id:50886)
RE/MAX Escarpment Realty Inc.

