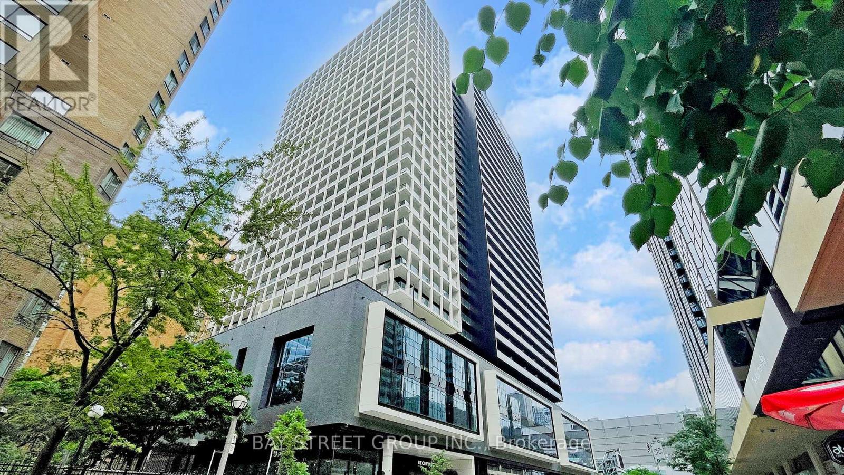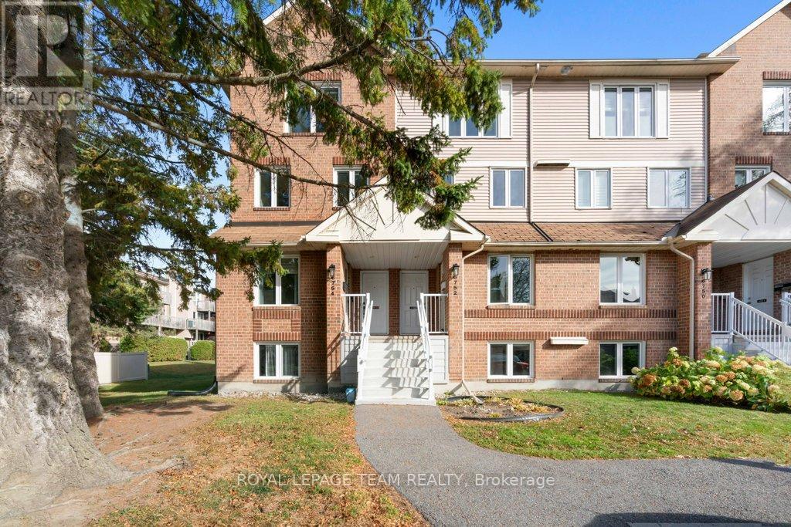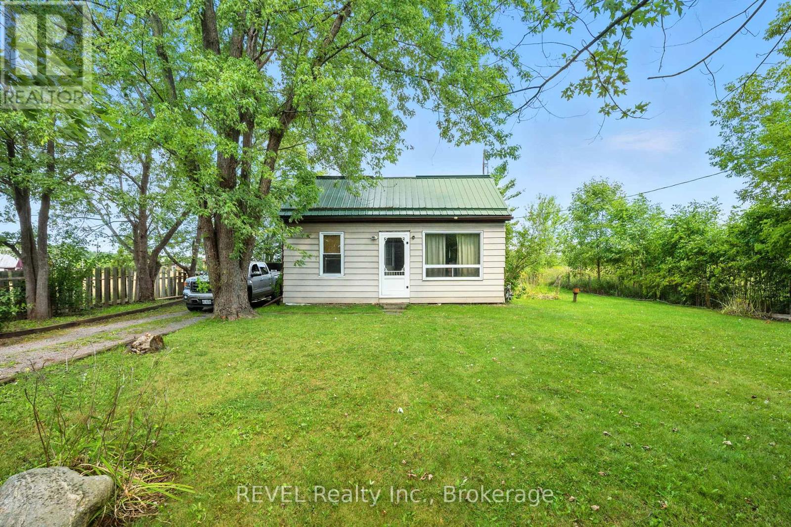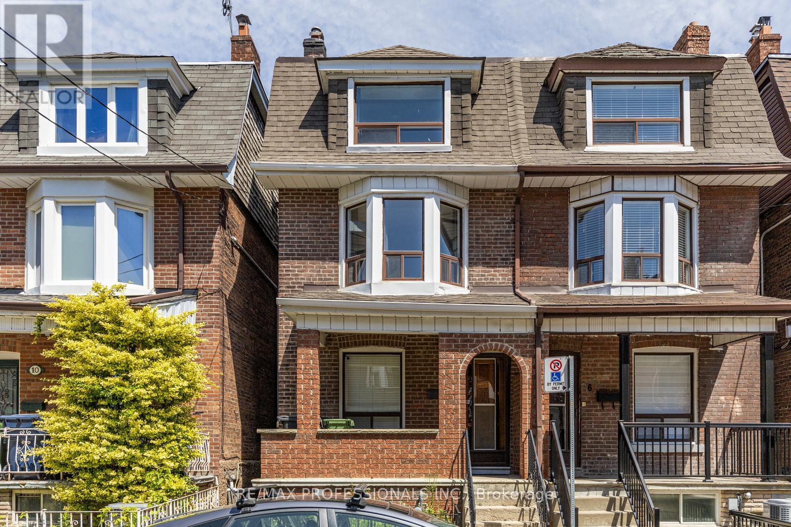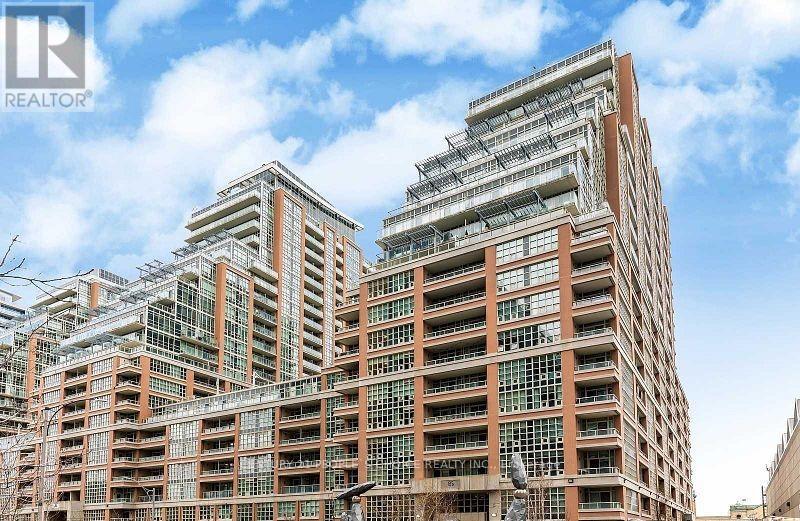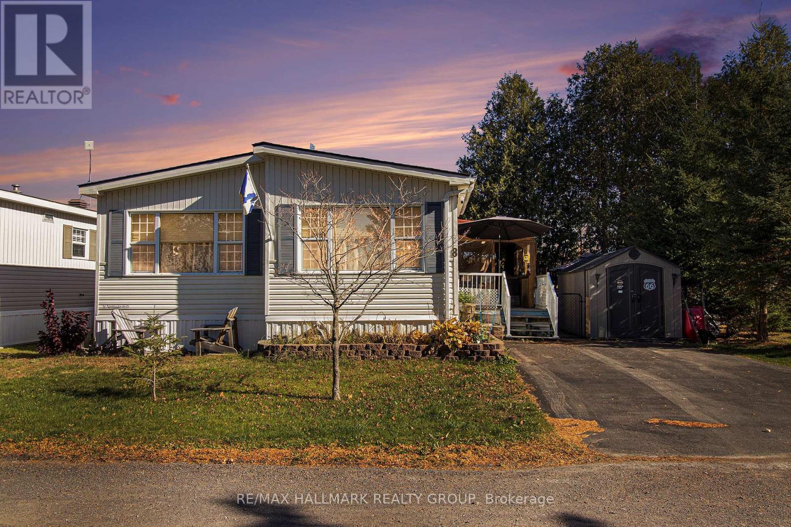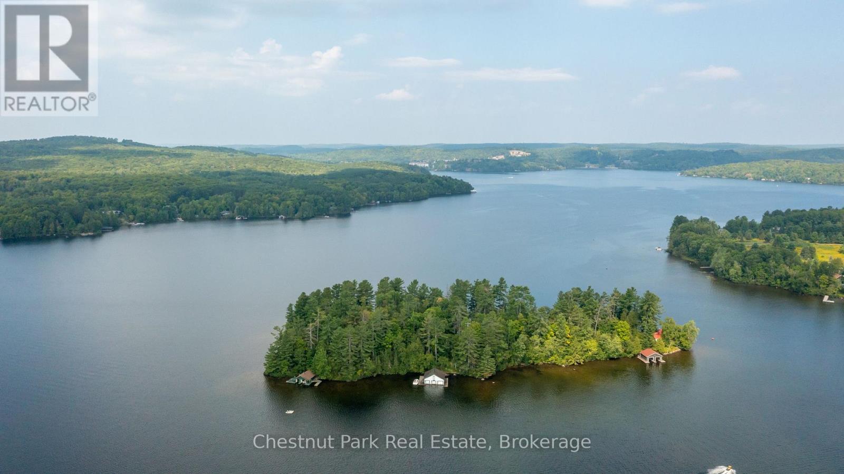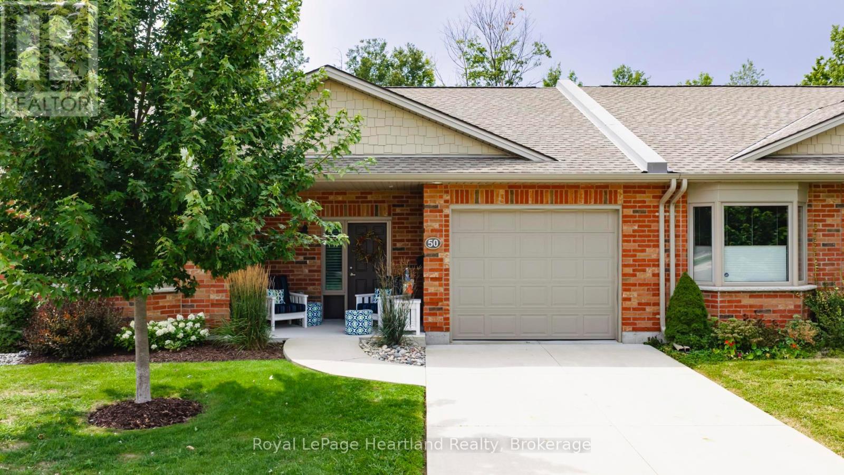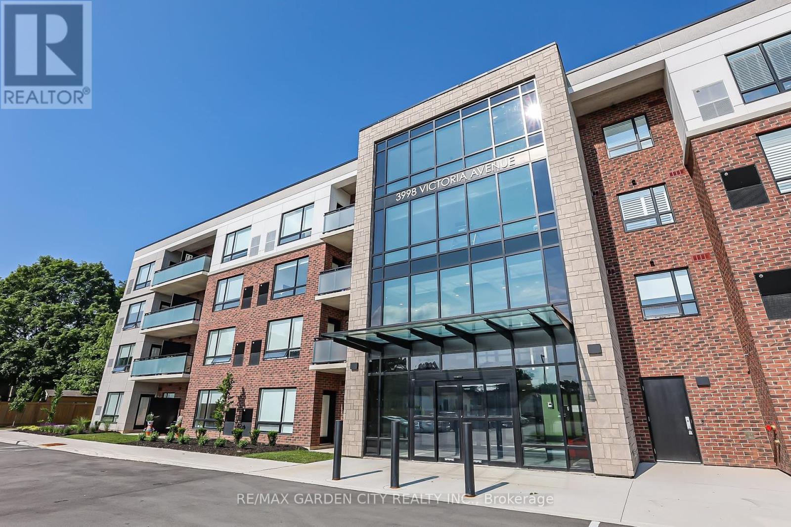2206 - 20 Edward Street
Toronto, Ontario
Welcome to Suite 2206 at Panda Condominiums a modern 2-bedroom, 2-bathroom unit located in the heart of downtown Toronto. Situated on the 22nd floor, this thoughtfully designed suite offers 712 sq.ft. of interior living space plus a spacious 111 sq.ft. balcony. The open-concept layout features a bright living and dining area with floor-to-ceiling windows, a sleek modern kitchen with built-in appliances and quartz countertops, and a wide balcony offering stunning skyline views. The primary bedroom includes a 4-piece ensuite, while the second bedroom offers a full-size closet. Additional features include laminate flooring throughout, 9-ft ceilings, ensuite laundry. Enjoy unparalleled convenience just steps from Yonge-Dundas Square, TTC subway, Eaton Centre, Ryerson University (TMU), U of T, world-class dining, shopping, and entertainment. Ideal for professionals, students, or investors seeking location, lifestyle, and value in one of Torontos most vibrant neighbourhoods. (id:50886)
Bay Street Group Inc.
B - 6754 Jeanne D'arc Boulevard N
Ottawa, Ontario
Amazing Value & Fantastic Location! Welcome to this beautifully updated upper end-unit stacked condo featuring 2 bedrooms, 2 bathrooms, and peaceful views of the surrounding green space - offering both privacy and tranquility.You'll love the prime location - just steps to top-rated schools, Jeanne d'Arc Plaza, parks, public transit, and scenic walking trails along the Ottawa River.Inside, an abundance of natural light pours in through multiple windows and a skylight, creating a bright and airy atmosphere. The spacious living room features a cozy wood-burning fireplace and access to your private balcony overlooking nature - the perfect spot for morning coffee. The dining area boasts a large bay window and elegant crown moulding, while the refinished staircase railing adds a stylish touch.The kitchen shines with refinished cabinets, generous windows, and a sunny eat-in nook. You'll also find an updated powder room and luxury vinyl flooring (2020) throughout the main level.Upstairs, the primary bedroom offers plenty of space and its own private balcony with relaxing green views. The second bedroom is well-sized, and the renovated main bath includes a deep soaker tub/shower combo. Convenient laundry and storage area with charming barn door access completes the upper level.This home blends comfort, style, and convenience in one beautiful package - an ideal choice for first-time buyers, downsizers, or anyone seeking an easy-care lifestyle in a fantastic neighborhood.Some photos have been virtually staged (id:50886)
Royal LePage Team Realty
320 Netherby Road
Welland, Ontario
When Opportunity Comes Knocking, the Door You Open Is at 320 Netherby Road! Perfectly positioned off the Highway 140 roundabout at Netherby, this 1.76-acre lot offers a rare chance to secure property with Welland's Gateway Economic Centre (GEC) zoning. This designation supports a wide variety of commercial and industrial uses, giving buyers the flexibility to renovate the existing structure or redevelop to suit their vision. Permitted uses include: manufacturing, warehousing, distribution, processing facilities, laboratories, research and development, equipment sales/rental/repair, contractor yards, printing shops, trucking depots, food production facilities, major office, technology industries, commercial schools, training facilities, and even hotels or motels (buyer to verify with City of Welland).With excellent highway access and high-traffic visibility, this location is ideal for entrepreneurs, developers, or investors seeking growth potential in Niagara's evolving landscape. Whether you are planning a live-work setup, commercial hub, or long-term investment, this property is your blank canvas. Offered at $579,900, this opportunity combines prime exposure, zoning flexibility, and future potential all in one package. (id:50886)
Revel Realty Inc.
8 Parr Street
Toronto, Ontario
Welcome to your dream family home in the heart of Little Portugal! This beautifully updated 3-bed, 1-bath home offers a perfect blend of comfort and urban convenience. Step outside to your private balcony and enjoy serene views that make you forget you're in the city. This home offers an ideal urban oasis just minutes from the Bloor subway, Dufferin Grove, Christie Pits, and Bickford Park. Located on a sought-after street in the hip Little Portugal + Little Italy area, you're close to great schools, TTC, and within walking distance of some of the best restaurants, cafes, parks, and shops in the city. Don't miss this rare opportunity to own a slice of Toronto's vibrant lifestyle. (id:50886)
RE/MAX Professionals Inc.
920 - 85 East Liberty Street
Toronto, Ontario
Welcome to this beautiful condo unit in the sought-after Liberty Village. Spacious bedroom, a sizable den, & two washrooms. It offers ample living space and an open-concept layout that combines the living, dining, & kitchen areas with granite countertops & S/S appliances. Enjoy the open balcony with the lake and CNE view and take advantage of the owned parking spot and locker. You'll love the convenience of having shopping, restaurants, Bars, cafes, banks & TTC at your doorsteps. 24hr Concierge/BB allowed. Price to sell W/Location/Parking & Locker. (id:50886)
Century 21 People's Choice Realty Inc.
6a - 310 Central Park Drive
Ottawa, Ontario
Ottawa. Welcome to 310 Central Park, a bright and beautifully maintained 1-bedroom plus den, 1 bathroom Condo for rent offering a smart, functional layout. Available October 1st. HEAT AND WATER INCLUDED! The versatile den is perfect for a home office or guest space, while the open-concept living and dining area flows to a private balcony - an ideal spot to enjoy your morning coffee or relax after a long day. Inside, you'll find laminate floors, a tiled foyer, and a well-appointed kitchen with modern cabinetry, a breakfast bar, and all appliances (fridge, stove, dishwasher). The primary bedroom is filled with natural light. In-suite laundry for ultimate convenience. Storage locker is included. A/C. Experience comfortable city living in a prime location in this move-in-ready home. Hydro is extra. Hot water tank rental extra at $20/month. Parking is available at an extra cost. The building offers excellent amenities, including elevators, a fitness center and a party room. Perfectly located within walking distance of Walmart, Tim Hortons, restaurants and shops, with easy access to banks, Highway 417, Algonquin College, Carleton University, Hospitals, trails and public transit. (id:50886)
Uppabe Incorporated
1655 Carling Avenue
Ottawa, Ontario
Multiple 2 bedroom units available. Be the first to live in this beautiful building. Amazing location minutes to downtown, right off the Queensway. Many 2 bedroom units available ranging from approx 700-1000 SQFT. Available immediately. Rent ranges from $2300 to $3000. Please contact to book a tour. (id:50886)
Details Realty Inc.
8 Yvette Private
Ottawa, Ontario
Welcome to Ashton Pines Retirement Community - country living at its best in this sought-after 55+ adult community, ideally located just 8 minutes from both Stittsville & Carleton Place. This charming 2 bedroom, 1 bathroom double mobile home offers a warm, inviting cottage feel throughout, with an open concept layout that seamlessly connects the living room (complete with a cozy gas fireplace), dining area and kitchen. The kitchen features vaulted ceilings, a breakfast bar, a convenient side window, ample cupboard space, and even a nostalgic sliding bread storage compartment. The vaulted ceilings continue into the front entryway and the primary bedroom, which includes its own locking patio door leading out to the covered porch. Both bedrooms feature mirrored closet doors, adding a touch of brightness and space. Recent updates & upgrades include: Roof (2022), Furnace (2024) and A/C (2023), new propane gas stove, new stainless steel dual-light 2-speed hood fan, new WashTower, new LED ceiling lights (5 total), and a custom-built TV mount over the fireplace. Additional improvements include all brand-new kitchen and bathroom faucets, a brand-new bathroom sink, brand-new tub/shower doors, brand-new LED light with ceiling fan in the primary bedroom and a brand-new water softener system. The exterior has been just as thoughtfully maintained, featuring two new outdoor light fixtures with dual outlets, a paved driveway with parking for two, front landscaping, an original wood shed (approx 12'x8'), a new Lifetime 8'x15' shed, an 8'x12' barbecue deck, a new roof (approx 8'x18') over the main deck, and a poured concrete walkway connecting the porch and sheds. Community amenities include an inground pool and a pet-friendly atmosphere. Key Details: Monthly Lot Fee Approx. $660; Water Testing & Sewer Approx. $41/Month; Annual Property Taxes Approx. $884. Park management approval required. Certain furnishings may also be available for purchase. (id:50886)
RE/MAX Hallmark Realty Group
4 Hills Island
Lake Of Bays, Ontario
A rare 1.5-acre estate on Peninsula Lake. Hills Island, blending history, privacy, and natural beauty. With over 540 feet of shoreline and both east and west exposures, it offers sun from dawn to dusk, showcasing stunning sunrises and sunsets. Direct access to 40 miles of boating across a scenic four-lake chain connects via the Muskoka River. Reachable in five minutes by boat from mainland parking and mooring. A three-slip boathouse along the sheltered east shoreline provides storage and launching for lake adventures. The property offers seclusion without sacrificing convenience. The charming 1904 cottage, with a storied past, once served as a stop for the steamship from Huntsville to North Portage and was the centerpiece of The Isle of Dunelg, a small resort favoured by upscale summer visitors. Remaining in the same family for 50 years, it's a treasured legacy. With care and vision, this presents a rewarding project for heritage lovers. Wake to sunrises with coffee on the dock. The inviting main cottage features an eat-in kitchen, dining area, anchored by an original stone fireplace. In the evenings, relax by the granite fireplace in the spacious living room. A wraparound veranda offers sunset views, with a path through ancient white pines to the west shoreline for evening swims. Accommodating family and guests, it includes two main bedrooms and four private cabins, sleeping 15 comfortably; ideal for multi-generational gatherings. A sunny meadow, once a tennis court, provides space for play or future plans, framed by nature. Dunelg is a timeless retreat where history lives in every stone and tree, awaiting its next chapter. (id:50886)
Chestnut Park Real Estate
50 Bayfield Mews Lane
Bluewater, Ontario
Welcome to 50 Bayfield Mews Lane, a stunning residence nestled within a vibrant 55+ adult lifestyle community. Built in 2020, this immaculate home offers the perfect blend of modern design and comfortable living, featuring 1,482 square feet of thoughtfully designed space.Step inside to discover a beautiful custom kitchen equipped with quartz countertops, ideal for culinary enthusiasts and entertaining guests. The California-style shutters provide both elegance and privacy throughout the home. You'll appreciate the attention to detail with crown molding adorning the main living area and bedrooms, adding a touch of sophistication to your everyday living.This home boasts two spacious bedrooms and two well-appointed bathrooms, providing ample space for relaxation and privacy. Enjoy the convenience of complete main floor living, complemented by hot water hydronic in-floor heating, ensuring warmth and comfort during those cooler months.Step outside to your extended patio, complete with an awning for shade and a wrought iron fence that enhances your outdoor space's charm and security. Perfect for gatherings or quiet moments, this outdoor area is a true extension of your living space.Additionally, the 12.5 x 20 attached garage offers convenience and storage solutions, making everyday life a breeze. Experience the best of adult living at 50 Bayfield Mews Lane, where modern comforts meet a welcoming community atmosphere. Dont miss your chance to make this exceptional property your new home! (id:50886)
Royal LePage Heartland Realty
333 - 181 Sheppard Avenue E
Toronto, Ontario
A Newly Built Beautiful and Luxurious 3rd Floor One Bedroom Plus Den Condo Apartment Located At A Highly Desirable and Advantageous Area Due to Its Proximity To Key Amenities. Few Steps To Yonge & Sheppard Subway Station, Popular Restaurants, Banks, Cineplex Theatre, Toronto Public Library, and Schools. You Have Easy Access to Hwy 401. Don't Miss Out On This. (id:50886)
RE/MAX Metropolis Realty
412 - 3998 Victoria Avenue
Lincoln, Ontario
CONDO FOR LEASE at ADELAAR! Unit #412 is a top floor, corner unit that has 2 bedrooms, + den, and 1 bath. This condo offers a spacious open layout of 990 sqft with a private balcony (with the nicest view in the whole building)! Bonus features include luxury vinyl plank flooring throughout, beautiful quartz countertops, upgraded light fixtures/pot lights, custom shades, and appliances (including laundry) in your suite. This condo also offers upscale amenities such as the multi-purpose family room/lounge with kitchenette and large harvest table to host gatherings and can be used as an extension of your living area, brand new fitness room exclusively for Adelaar residents. One parking space included. Additional parking spaces available. *Smoke-free building* Tenant to pay utilities (hydro/water/internet) Available for lease as of December 16 2025. (id:50886)
RE/MAX Garden City Realty Inc.

