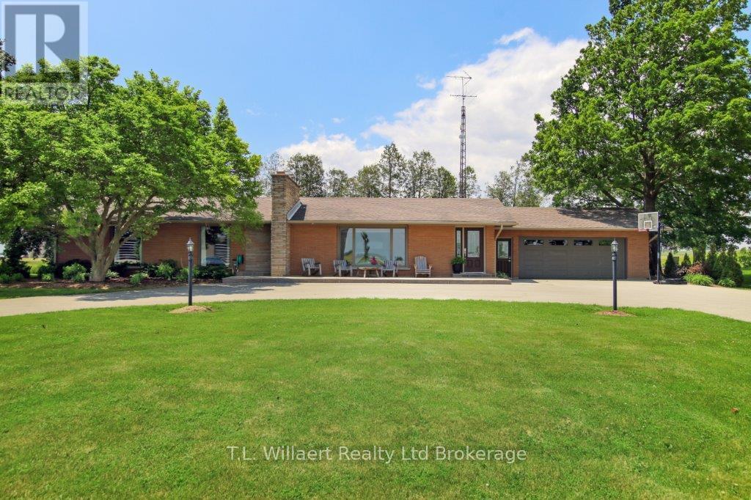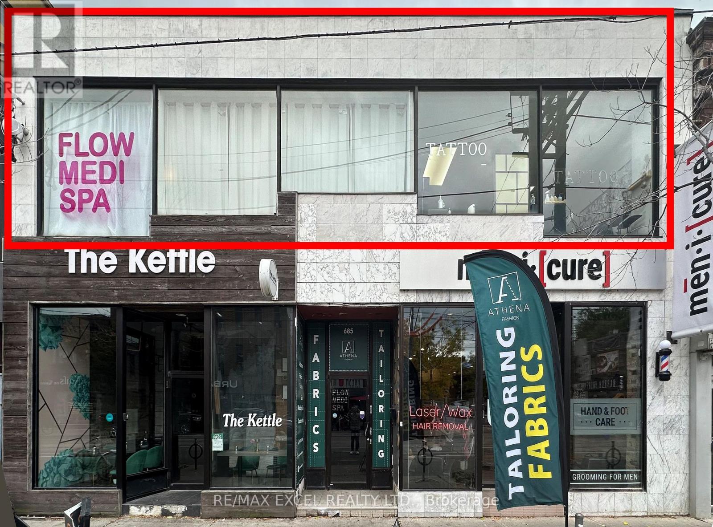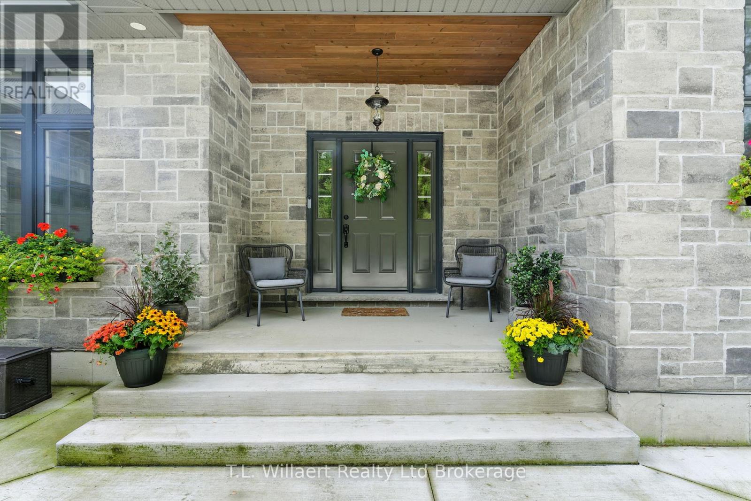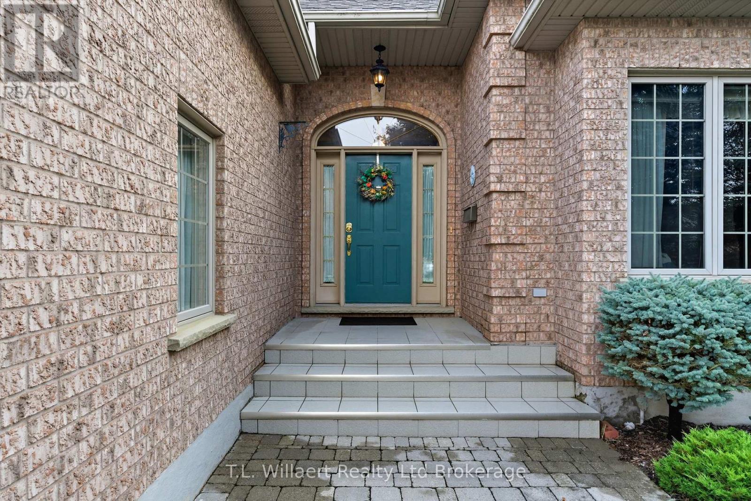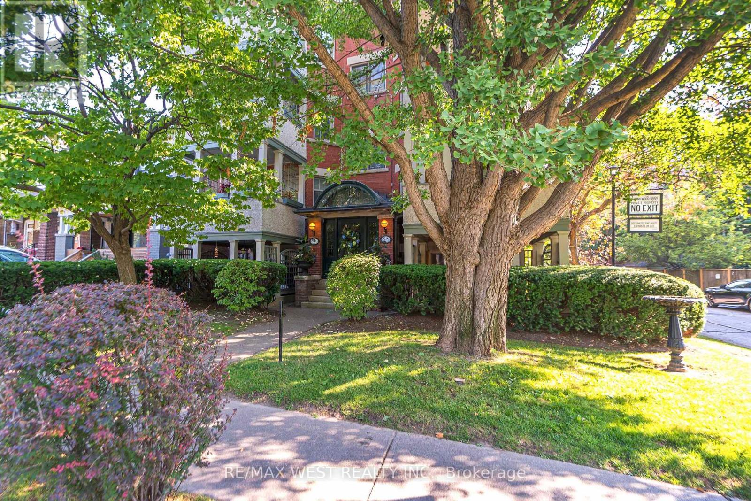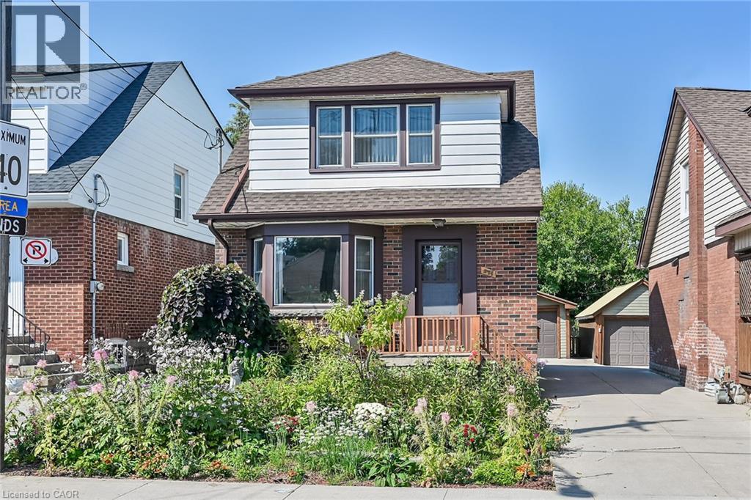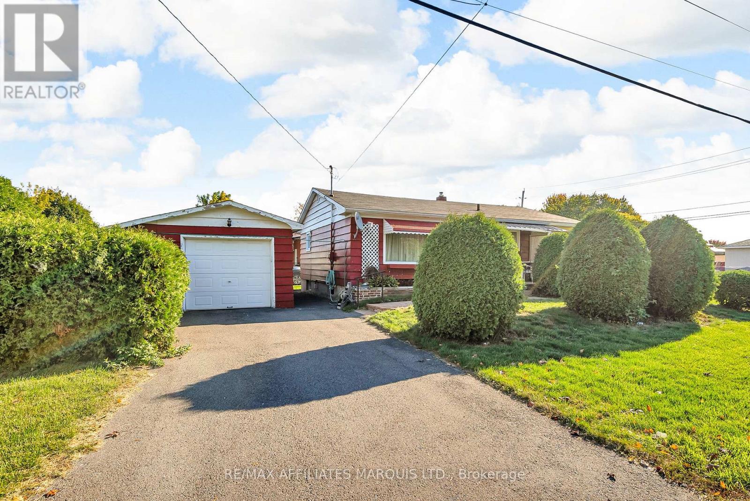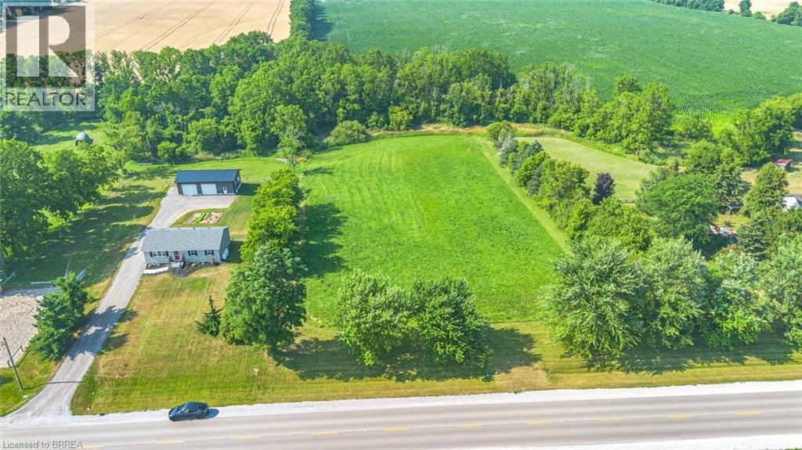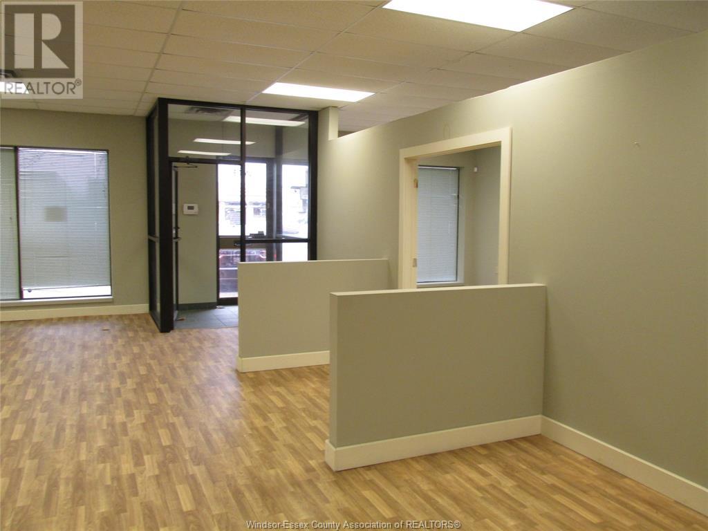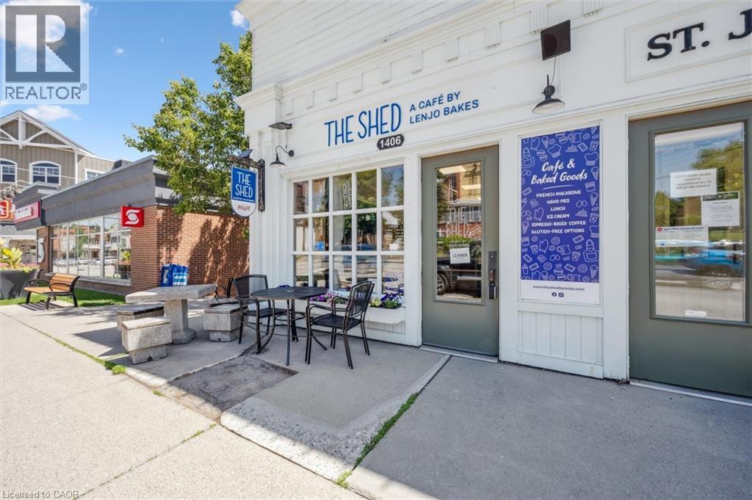292321 Culloden Line
South-West Oxford, Ontario
Welcome home! Nestled on a generous 0.58-acre lot surrounded by mature trees and lush landscaping, this beautifully maintained residence offers over 3,800 sq. ft. of finished living space and a perfect blend of elegance, comfort, and functionality. Step inside to discover hickory hardwood flooring throughout and high-end finishes that create a warm, inviting atmosphere. The open-concept layout is ideal for both everyday living and entertaining, with large windows that flood the space with natural light. At the heart of the home is a custom cherry wood kitchen, thoughtfully designed for both style and practicality. Gather with loved ones in the spacious living areas, complete with both gas and wood-burning fireplaces. The main level features three spacious bedrooms, including a luxurious primary suite with a walk-in closet and a private ensuite bath. Downstairs, the fully finished basement offers two additional bedrooms and a separate entrance ideal for multigenerational living or a private in-law suite. Outside, enjoy the convenience of an oversized 2.5-car garage and an expansive driveway with room for 12+ vehicles perfect for families and entertaining guests. Located just a 15-minute commute to Highway 401, this home offers peaceful suburban living with excellent access to major routes, making it a commuters dream. (id:50886)
T.l. Willaert Realty Ltd Brokerage
Upper Front Unit - 685 Queen Street W
Toronto, Ontario
Gorgeous building with a beautiful facade on prime Queen St W. Large 40 ft of window signage facing Queen St. Suitable for various uses such as office, accounting, insurance brokerage, etc. Currently operating as a tattoo and medispa. Approximately 1,760 sq ft. Gross rent $6000 per month, including TMI . Tenant is responsible for their own hydro and gas on a separate meter and 10% water bill. (id:50886)
RE/MAX Excel Realty Ltd.
57121 Gray Street
Bayham, Ontario
Stunning Modern Executive Home in Eden! Nearly 3,500 sq. ft. on a .79 Acre lot nestled in the friendly village of Eden, just south of Tillsonburg, this luxurious modern executive residence offers beautifully designed living space. Inside, an impressive open-concept layout showcases a custom chefs kitchen with marble countertops, oversized island, and premium cabinetry, flowing seamlessly into the elegant dining and living areas. A striking gas fireplace and expansive windows create a warm, inviting atmosphere filled with natural light. The primary suite is a private retreat, featuring a spa-inspired 5-piece ensuite with a soaker tub, walk-in shower, dual vanities and in-floor heating, along with a spacious walk-in closet. Two additional bedrooms, a 4-piece bath, and convenient main-floor laundry complete the thoughtful main level design. High-end upgrades include engineered LVP flooring throughout the main floor and exquisite finishes that make this home truly mesmerizing. The fully finished lower level is designed for both relaxation and entertaining, boasting a grand open-concept recreation room with custom built-ins and gas fireplace. The sophisticated wet bar with floating shelving, built-in microwave, wine fridge, and beer fridge elevates every gathering. A premium laminate finish, an additional bedroom, a luxurious 3-piece bathroom with walk-in shower, and abundant storage complete this remarkable space. Outdoors, enjoy the serenity of the private lot with mature trees, complemented by a large deck overlooking open fields and nature beyond the perfect backdrop for private entertaining or peaceful escapes. A spacious two-car garage offers ample parking and storage. Quietly situated on a dead-end street, near a local playground and scenic walking paths along a historic rail line, this property beautifully blends privacy, elegance, and small Village charm. (id:50886)
T.l. Willaert Realty Ltd Brokerage
51 Demeyere Avenue
Tillsonburg, Ontario
Welcome to 51 Demeyere Avenue a quality-built executive home in Annandale by renowned builder Ed Debusschere Custom Homes, crafted with timeless design and attention to detail. Offering over 2,200 sq.ft. on the main floor, this spacious residence provides comfort, functionality, and elegance throughout. Inside, you'll find 3 bedrooms and 4 bathrooms, highlighted by oak hardwood floors in the main living areas, solid oak trim, 9' ceilings, and a thoughtful layout. The inviting living room features French doors leading into the dining room, while the family room offers a cozy gas fireplace . The eat-in kitchen with oak cabinetry is both practical and stylish, complete with a bay window, large island, and tile backsplash. The private primary suite includes a walk-in closet and a luxurious ensuite with a jacuzzi tub. Additional features include solid wood doors, central vacuum, a silent floor system, copper piping and wiring, and excellent insulation right down to the floor. The finished basement extends your living space with a spacious rec room, a second kitchen, a 3-piece bathroom, cold storage, a sump pump, and plenty of extra storage. Recent updates include a new furnace (2024) and roof (2014), giving peace of mind for years to come. Step outside to enjoy the pressure treated wood deck, fenced yard, shed, in-ground irrigation, and beautifully landscaped gardens. A concrete driveway completes this well-maintained property, making it move-in ready. This home truly combines craftsmanship, comfort, and convenience in one remarkable package. (id:50886)
T.l. Willaert Realty Ltd Brokerage
9b Humewood Drive
Toronto, Ontario
Welcome to 9B Humewood Drive. This Semi-Detached Low Mid Rise Four Plex Located In Prime Area Highly Coveted Humewood-Cedarvale. This Turn Key investment Offers 4 Two Bedroom Apartments All With Large Private Balconies, Fireplaces, Hardwood Floors Throughout, Crown Moulding, Vintage Claw Soaker Tubs, Loads of Character And Charm. Features Stained Glass Windows, Vintage Lighting, Professionally Landscaped Grounds, A Private Garden Oasis With Spectacular Water Feature (Pond) Ideal When Looking For A Peaceful Retreat. Also Features In-ground Lighting, Sprinkler System, Large Garden Shed Equipped With Fridge. This Property Shows True Pride of Ownership A Must See. (id:50886)
RE/MAX West Realty Inc.
9a Humewood Drive
Toronto, Ontario
Welcome 9A Humewood Drive, Rare Opportunity! This Semi Detached Low Mid Rise Four Plex Located In A Highly Coveted Humewood - Cedarvale. This Turnkey Investment Offers 4 Two Bedroom Apartments All With Large Private Balconies, Fire Code Complaint, Hardwood Floors Throughout, Wood Burning Fireplace, Crown Mouldings, Vintage Claw Soaker Tubs. Loads Of Character And Charm, Features Stained Glass Windows, Vintage Light Fixtures, Professionally Landscaped Grounds, A Private Garden Oasis With Spectacular Water Feature(Pond) Ideal When Looking For A Peaceful Retreat. Also Features Inground Lighting, Sprinkler System, Large Garden Shed Equipped With Fridge. This Property Shows True Pride Of Ownership, A Must See! (id:50886)
RE/MAX West Realty Inc.
274 Ottawa Street S
Hamilton, Ontario
Well maintained 3 bedroom 2 bath family home in thought after neighborhood. Old world charm blended with updated kitchen, bathroom and windows. Separate dining room with hardwood floors, custom built extension used as den/office with hardwood floors, Home features Efficient environmentally friendly zero carbon emission Geo-Thermal Heating & Cooling system, other updates 200amp service, roof shingle approx. 8yrs, oversized single car garage, private parking in front of garage concrete driveway, ecological environmentally landscaped front yard and gardens in back yard. (id:50886)
RE/MAX Escarpment Realty Inc.
1301 Gallinger Avenue
Cornwall, Ontario
Centrally located on a 50 x 132 corner lot, this charming clapboard bungalow offers 2+1 bedrooms, 1.5 baths, and a detached 1.5 garage with workshop. Built in 1955, the home features a welcoming foyer, spacious living and dining rooms with original hardwood flooring, and a bright kitchen with ample cupboard and counter space, fridge, and stove included. The main level also provides two comfortable bedrooms with carpeting, a modern 3-piece bath with walk-in shower, and a rear porch for additional living space. Downstairs, a versatile office can easily convert to a third bedroom, alongside a laundry room with washer and dryer included, a workshop, storage room, and a convenient 1-piece bath with space to add a sink. Outside, enjoy a large fully fenced side yard ideal for outdoor living. Updates include forced-air natural gas furnace (2012), hot water tank (2020), and re-shingled roof. Conveniently located close to all amenities, schools, shopping, bus routes, and restaurants. Please allow 24hr irrevocable on all offers. (id:50886)
RE/MAX Affiliates Marquis Ltd.
9 Hawk Street
Nanticoke, Ontario
16,350 sf stand alone industrial building on 3.12 acres with improved yard space. Finished offices complete with boardroom, 4 private offices, open bullpen area & separated employee area with washrooms and showers. Three large open bays with oversized drive in doors. Mix of Gas blowers and radiant tube heaters in shop area, Newer rooftop HVAC for Offices. Approximately 23ft-26ft clear height. Columns with tabs in place for a crane. MH Heavy Industrial Zoning. (id:50886)
RE/MAX Twin City Realty Inc
Pt Lt 15 Con 3 Norfolk County Road 19
Wilsonville, Ontario
Discover the perfect canvas for your dream home on this stunning 2.37-acre lot just outside the charming hamlet of Boston in Norfolk County. With an impressive 200 feet of road frontage and backing onto the peaceful Boston Creek, this property offers over 450 feet of scenic water frontage — an ideal setting for nature lovers and those seeking privacy. A stamped site plan, driveway and culvert are already in place, providing a head start on your custom build. Enjoy the tranquility of rural living while being just a short drive to nearby towns, amenities, and all that Norfolk County has to offer. Don't miss this rare opportunity to own a premium piece of land in a desirable location. (id:50886)
Revel Realty Inc
1275 Walker Road Unit# 9
Windsor, Ontario
1700 SQ FT OF OFFICE/BUSINESS AVAILABLE, LOCATED ON A PRIMARY ROAD IN AN ACTIVE RETAIL/BUSINESS AREA. SUITABLE FOR ANY KIND OF OFFICE OR BUSINESS USE. LOTS OF PARKING AVAILABLE: CUSTOMERS PARK FREE , EMPLOYEES PARKING ACROSS THE STREET. TENANTS PAY UTILITIES GAS & HYDRO. WATER IS PAID BY LANDLORD FOR A NORMAL USAGE. (id:50886)
Regency Realty Limited Brokerage
1406 King Street N
St. Jacobs, Ontario
Welcome to 1406 King Street North, a rare commercial opportunity located in the heart of historic St. Jacobs Village, one of Ontario’s most beloved tourism and shopping destinations. With high daily foot traffic, steady local support, and year-round visitors, this prominent storefront offers exceptional visibility and brand exposure. This well-maintained commercial unit is ideally positioned for retail, boutique services, office, or a destination business, and sits along the main artery of the village, just minutes from the famous St. Jacobs Market and surrounded by popular shops, restaurants, and attractions. Property Highlights: Excellent storefront exposure on busy King Street, Flexible layout ideal for a variety of business uses, High ceilings, large windows, and natural light, Ample street and nearby lot parking for customers, Strong tourism-driven foot traffic year-round, Surrounded by a mix of established local businesses. Join a vibrant community of entrepreneurs, artists, and independent retailers in a village where small businesses thrive and tourists return year after year. Whether you’re expanding, relocating, or launching something new, 1406 King Street North provides the ideal canvas. Available immediately – inquire today to schedule a tour. (id:50886)
Royal LePage Wolle Realty

